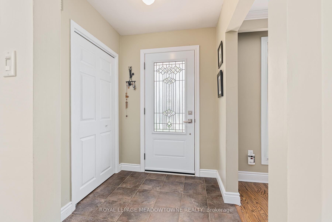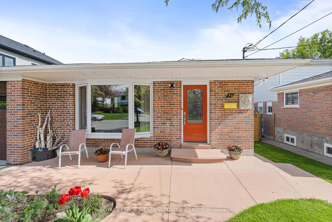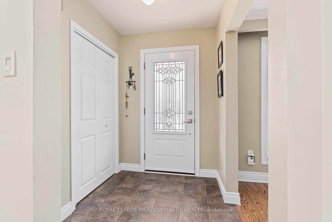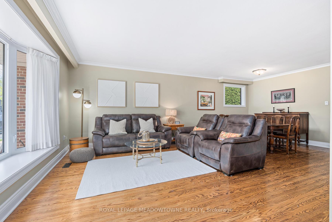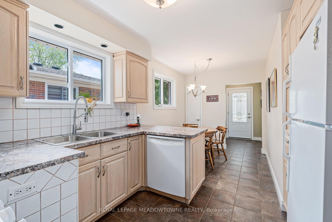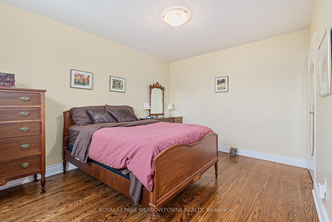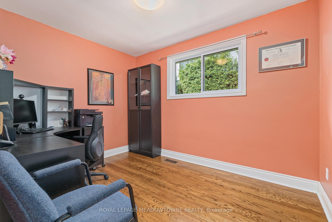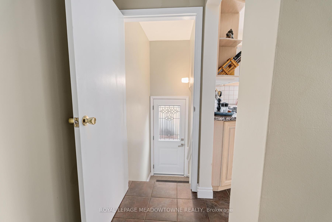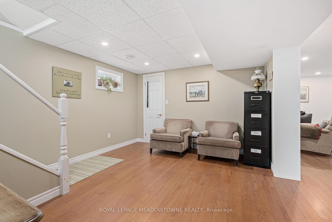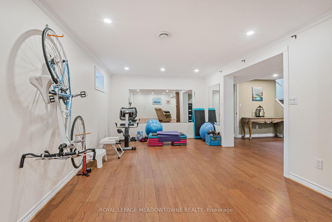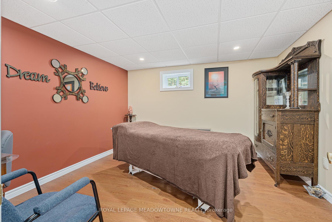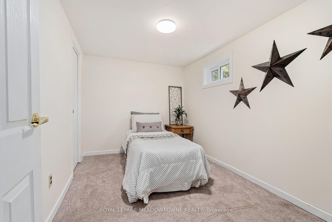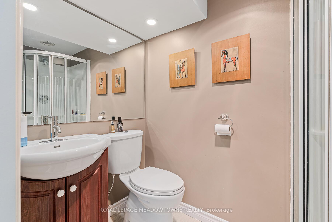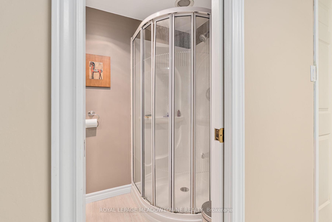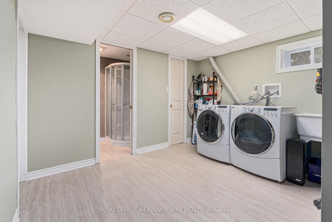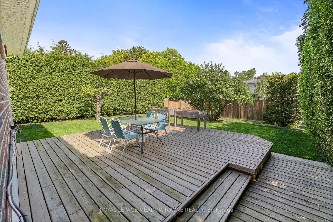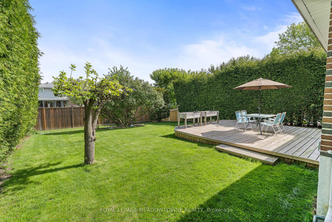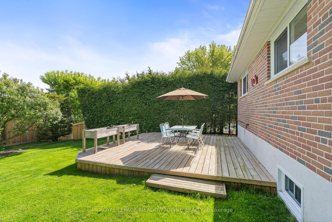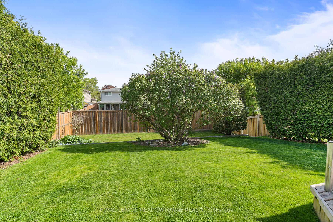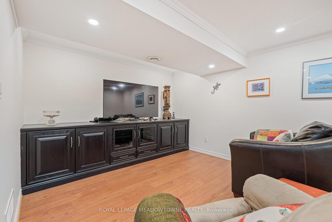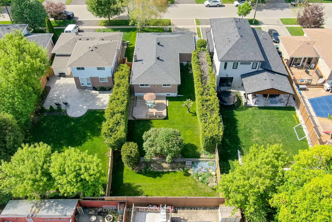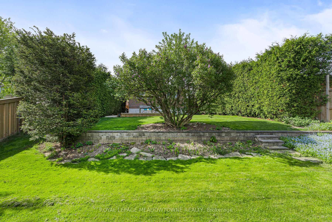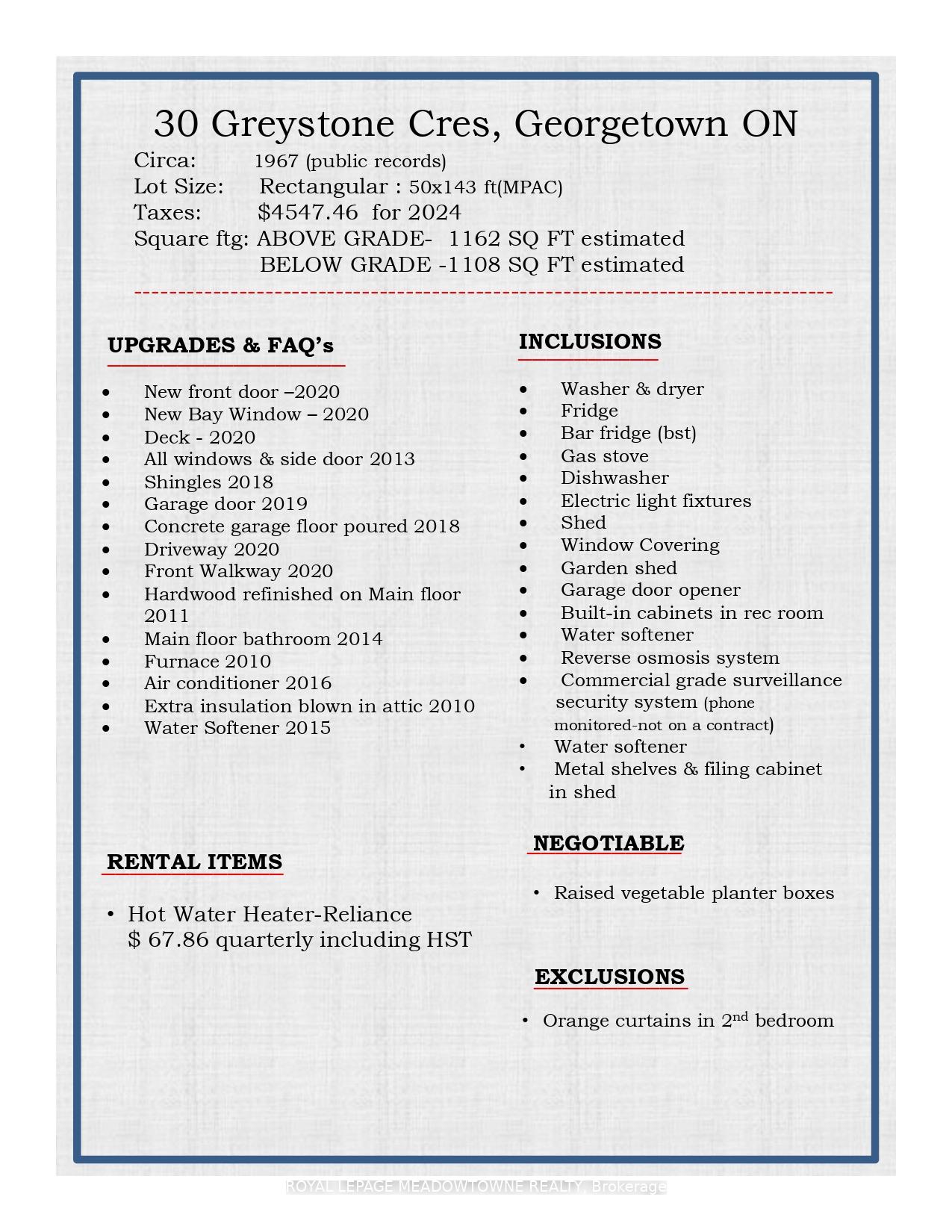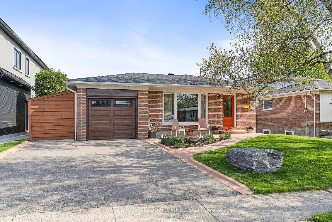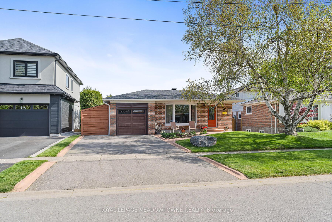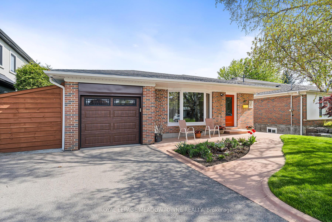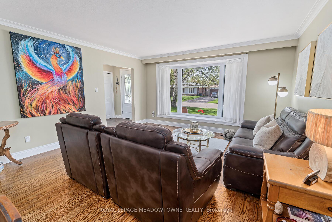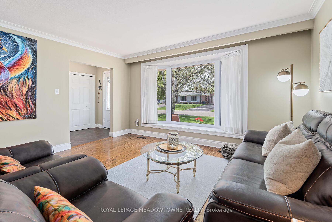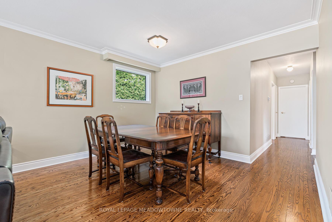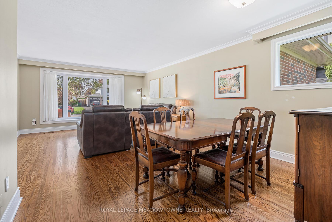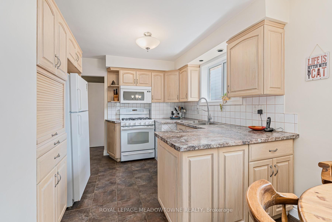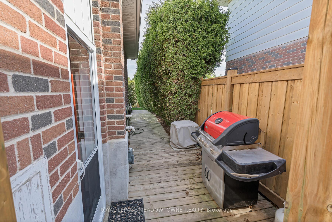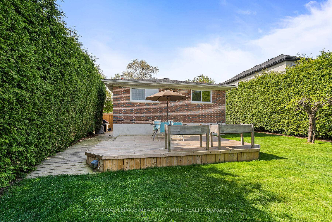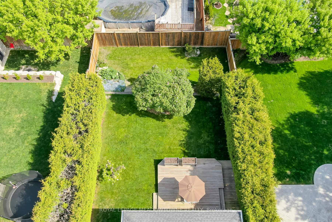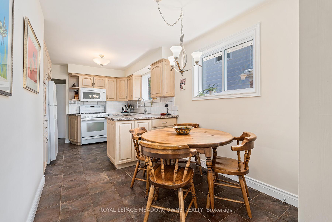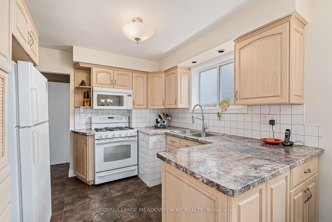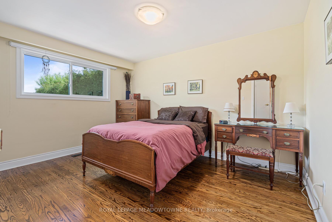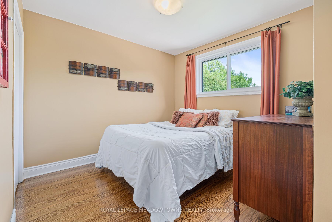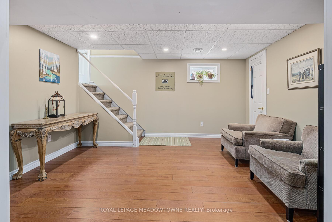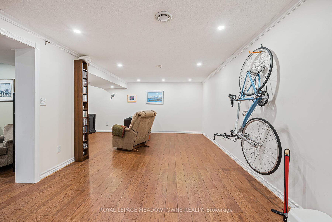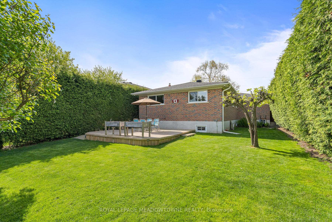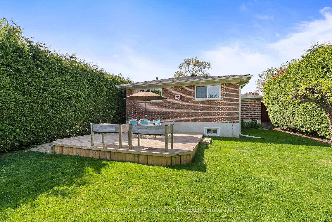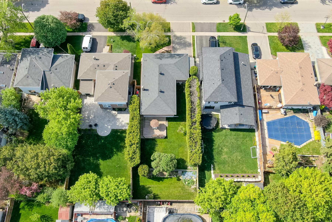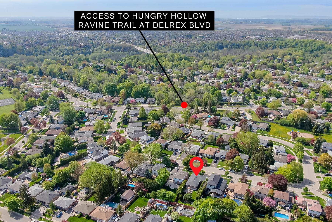$1,035,700
Available - For Sale
Listing ID: W12149695
30 Greystone Cres , Halton Hills, L7G 1G9, Halton
| You have found your needle in the haystack! Nothing bolsters a buyers confidence more than seeing a well maintained & fussed over home! Starting right at the curb you will see a newer paved double wide drive, front walkway: wrapping around the side entry. Even the concrete floor of the garage was redone! There is new bay window & dramatic front door, 7 yr old shingles & newer garage door. This ranch bungalow offers generous proportions inside. A large double hall closet unfolds into a very large living/dining room flooded with natural lightbut the first thing that will catch your eye is the gorgeous professionally refinished hardwood floors. The kitchen has a brkst nook & light oak solid hardwood cabinets. The hardwood flows down the hallway to the bedroom area. The main floor bath was remodeled in 2014 with a glass walk-in shower w shampoo niche & large custom vanity in soothing earth tones. Large Primary bd overlooks the backyard for peaceful morning views. New windows throughout 13/ bay window & front door 20The bst has a sep side entrance (ready for the in-laws) with an oversized L-shaped rec room (flex space for gym/office) & 2 additional bedrooms. Additional features are a 3 pc bath & small workshop.The deep backyard features new deck (20) & a full wall of privacy offered by the mature cedars. This quiet low traffic cres is walkable to ravine trails,parks, schools from jk-12 &the mall. It is the home you have been waiting for! Feature sheet attached for all pertinent improvement dates |
| Price | $1,035,700 |
| Taxes: | $4548.00 |
| Assessment Year: | 2024 |
| Occupancy: | Owner |
| Address: | 30 Greystone Cres , Halton Hills, L7G 1G9, Halton |
| Directions/Cross Streets: | Delrex and Mountainview |
| Rooms: | 7 |
| Rooms +: | 5 |
| Bedrooms: | 3 |
| Bedrooms +: | 2 |
| Family Room: | F |
| Basement: | Finished, Separate Ent |
| Level/Floor | Room | Length(ft) | Width(ft) | Descriptions | |
| Room 1 | Main | Living Ro | 14.33 | 14.66 | Hardwood Floor, Bay Window |
| Room 2 | Main | Dining Ro | 12 | 8 | Hardwood Floor, Picture Window |
| Room 3 | Main | Kitchen | 10.17 | 10 | |
| Room 4 | Main | Breakfast | 8 | 7.9 | Pantry |
| Room 5 | Main | Primary B | 13.32 | 10.2 | Hardwood Floor, Double Closet, Overlooks Backyard |
| Room 6 | Main | Bedroom 2 | 9.58 | 9.84 | Hardwood Floor, Closet, Overlooks Backyard |
| Room 7 | Main | Bedroom 3 | 11.15 | 8.33 | Hardwood Floor, Closet |
| Room 8 | Basement | Office | 10.82 | 12.82 | Laminate |
| Room 9 | Basement | Recreatio | 17.25 | 23.81 | Laminate, B/I Shelves, L-Shaped Room |
| Room 10 | Basement | Bedroom 4 | 10.92 | 10.99 | Laminate, Closet |
| Room 11 | Basement | Bedroom 5 | 10.99 | 8 | Broadloom, Closet |
| Room 12 | Basement | Laundry | 10.76 | 8.99 | 3 Pc Ensuite |
| Room 13 | Basement | Workshop | 4 | 8 |
| Washroom Type | No. of Pieces | Level |
| Washroom Type 1 | 3 | Main |
| Washroom Type 2 | 3 | Basement |
| Washroom Type 3 | 0 | |
| Washroom Type 4 | 0 | |
| Washroom Type 5 | 0 |
| Total Area: | 0.00 |
| Property Type: | Detached |
| Style: | Bungalow |
| Exterior: | Brick |
| Garage Type: | Attached |
| Drive Parking Spaces: | 2 |
| Pool: | None |
| Other Structures: | Shed |
| Approximatly Square Footage: | 1100-1500 |
| CAC Included: | N |
| Water Included: | N |
| Cabel TV Included: | N |
| Common Elements Included: | N |
| Heat Included: | N |
| Parking Included: | N |
| Condo Tax Included: | N |
| Building Insurance Included: | N |
| Fireplace/Stove: | N |
| Heat Type: | Forced Air |
| Central Air Conditioning: | Central Air |
| Central Vac: | N |
| Laundry Level: | Syste |
| Ensuite Laundry: | F |
| Elevator Lift: | False |
| Sewers: | Sewer |
$
%
Years
This calculator is for demonstration purposes only. Always consult a professional
financial advisor before making personal financial decisions.
| Although the information displayed is believed to be accurate, no warranties or representations are made of any kind. |
| ROYAL LEPAGE MEADOWTOWNE REALTY |
|
|

Anita D'mello
Sales Representative
Dir:
416-795-5761
Bus:
416-288-0800
Fax:
416-288-8038
| Virtual Tour | Book Showing | Email a Friend |
Jump To:
At a Glance:
| Type: | Freehold - Detached |
| Area: | Halton |
| Municipality: | Halton Hills |
| Neighbourhood: | Georgetown |
| Style: | Bungalow |
| Tax: | $4,548 |
| Beds: | 3+2 |
| Baths: | 2 |
| Fireplace: | N |
| Pool: | None |
Locatin Map:
Payment Calculator:

