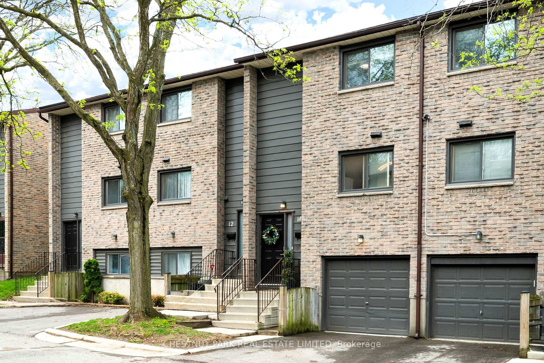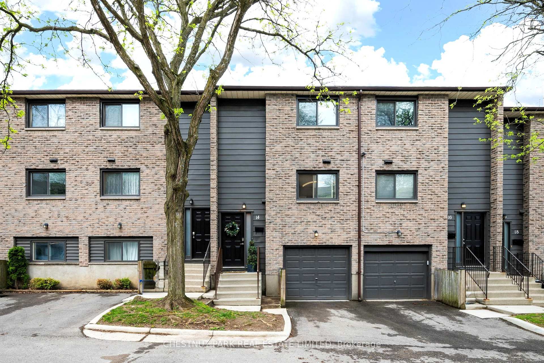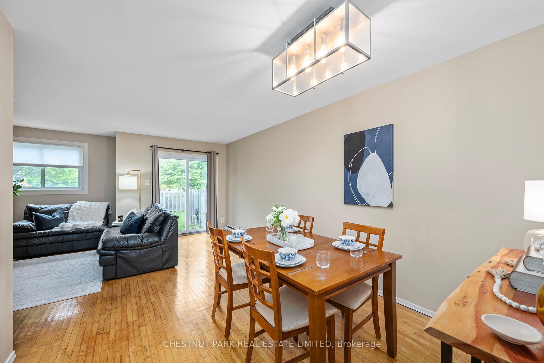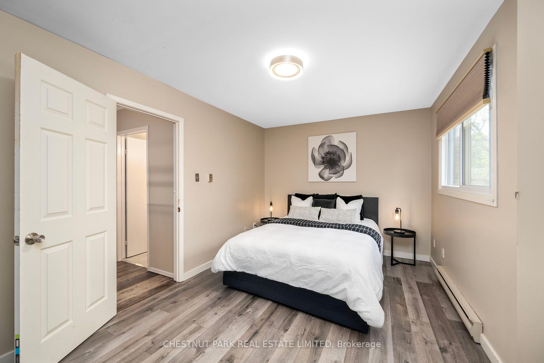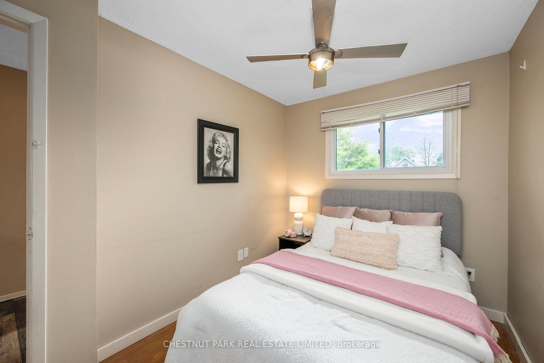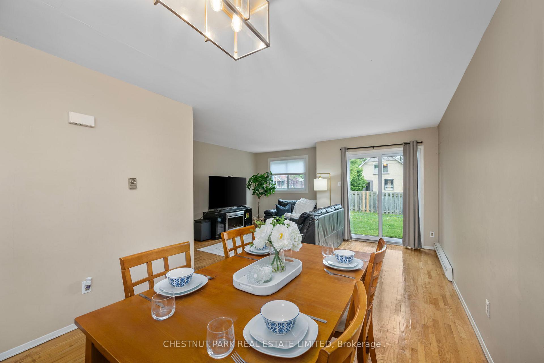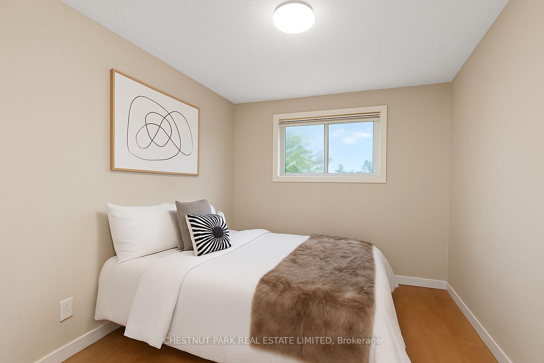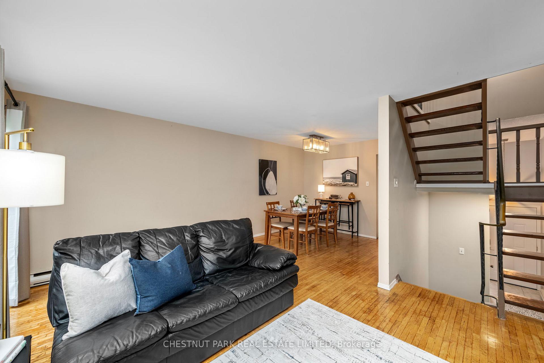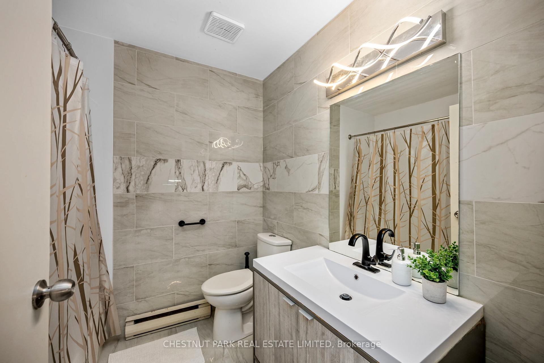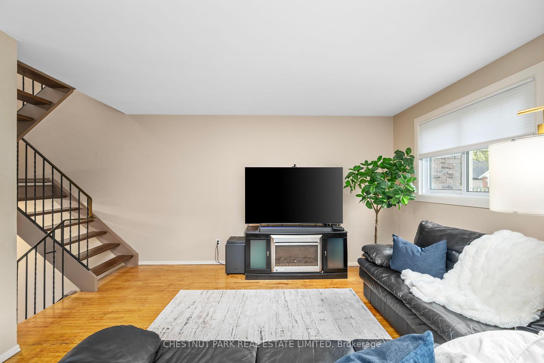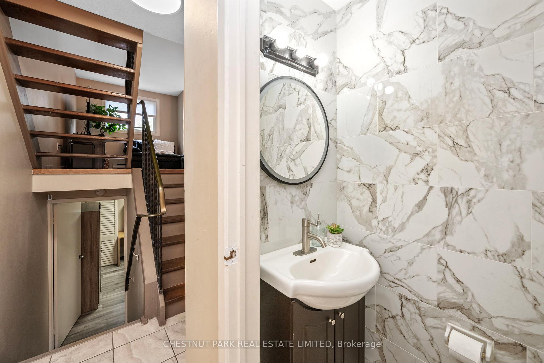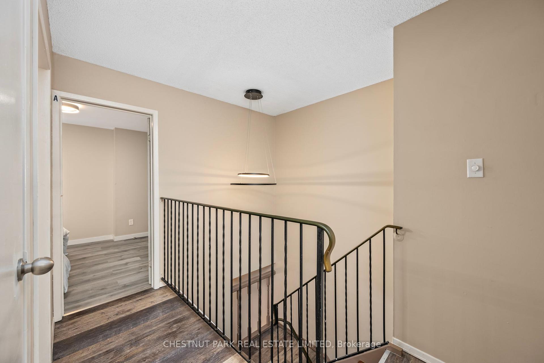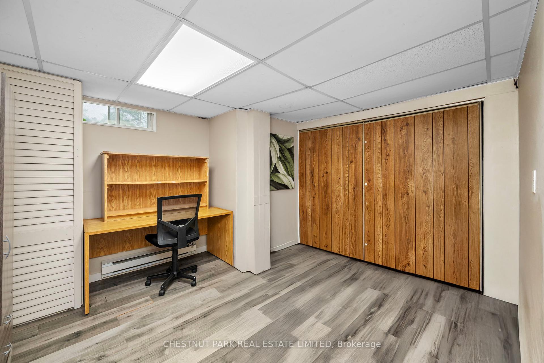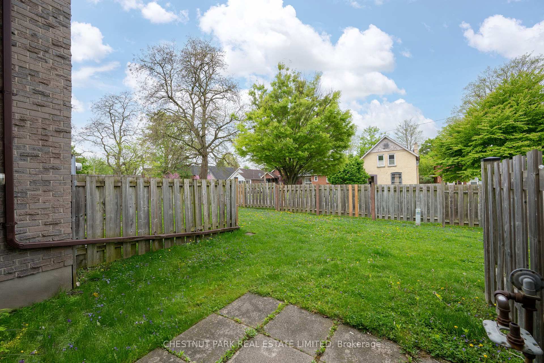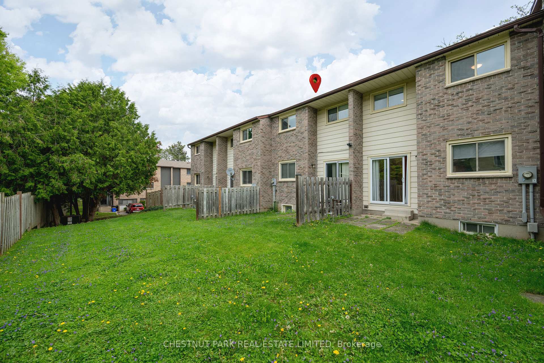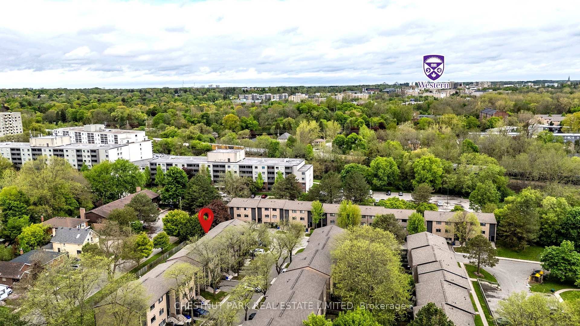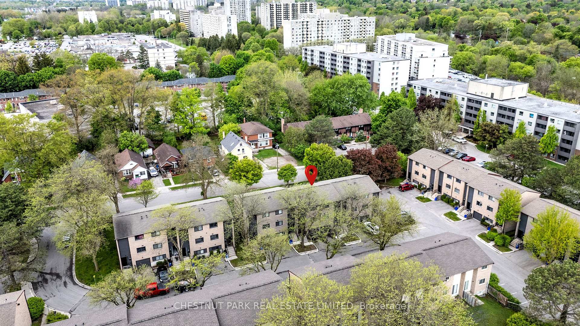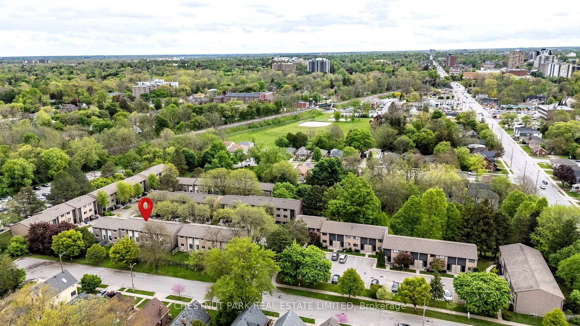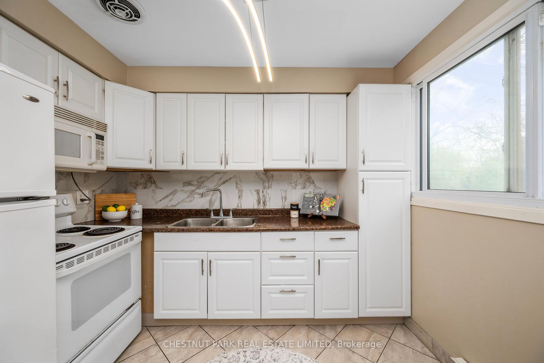$479,900
Available - For Sale
Listing ID: X12149704
40 Summit Aven , London North, N6H 4S3, Middlesex
| Welcome to 14-40 Summit Avenuea bright and spacious 3+1 bedroom, 2-bathroom townhome located in one of London's most convenient and connected neighbourhoods. Perfectly suited for investors, university-bound families, or owner-occupiers alike, this multi-level home offers both functionality and location appeal. The main level showcases a carpet-free, open-concept living and dining area that flows effortlessly to the backyard through sliding glass doors--creating the ideal space for casual entertaining or enjoying your morning coffee outdoors. A two-piece powder room is thoughtfully positioned just off the main entryway for added convenience. Upstairs, the home offers a well-proportioned layout with two comfortable bedrooms and a spacious primary bedroom, all just steps from an updated 4-piece bathroom. The fully finished lower level enhances the home's versatility, providing a fourth bedroom or flexible living space, in-suite laundry, and direct interior access to the attached garage. Parking for two vehicles--one in the garage and one in the private driveway, adds further value. Situated in a quiet, well-managed complex just off Oxford Street, this location offers unparalleled walkability and access to Western University (only a 10-minute walk), Fanshawe College, public transit, shopping, grocery stores, parks, and more. Whether you're looking to move in, rent it out, or do both, this opportunity offers a low-maintenance lifestyle with strong investment potential. With affordable condo fees of just $350/month, this is a turnkey opportunity you wont want to miss. |
| Price | $479,900 |
| Taxes: | $2800.00 |
| Assessment Year: | 2025 |
| Occupancy: | Tenant |
| Address: | 40 Summit Aven , London North, N6H 4S3, Middlesex |
| Postal Code: | N6H 4S3 |
| Province/State: | Middlesex |
| Directions/Cross Streets: | Oxford St. West and Summit Ave. |
| Level/Floor | Room | Length(ft) | Width(ft) | Descriptions | |
| Room 1 | Main | Living Ro | 14.79 | 16.37 | Combined w/Dining, W/O To Yard, Open Concept |
| Room 2 | Main | Dining Ro | 8.36 | 10.07 | Combined w/Living, W/O To Yard, Open Concept |
| Room 3 | Main | Kitchen | 9.61 | 9.77 | Window, Updated |
| Room 4 | Main | Bathroom | 4.62 | 2.79 | 2 Pc Bath, Updated |
| Room 5 | Lower | Bedroom | 12.3 | 10.96 | Laminate, Combined w/Laundry, Walk-Out |
| Room 6 | Upper | Bedroom 2 | 11.48 | 7.9 | Laminate, Closet, Ceiling Fan(s) |
| Room 7 | Upper | Bedroom 3 | 10.3 | 8 | Laminate, Window, Closet |
| Room 8 | Upper | Primary B | 9.77 | 16.56 | Laminate, Window |
| Room 9 | Upper | Bathroom | 7.45 | 6.72 | 4 Pc Bath, Updated |
| Washroom Type | No. of Pieces | Level |
| Washroom Type 1 | 2 | Main |
| Washroom Type 2 | 4 | Upper |
| Washroom Type 3 | 0 | |
| Washroom Type 4 | 0 | |
| Washroom Type 5 | 0 |
| Total Area: | 0.00 |
| Approximatly Age: | 31-50 |
| Washrooms: | 2 |
| Heat Type: | Baseboard |
| Central Air Conditioning: | Window Unit |
$
%
Years
This calculator is for demonstration purposes only. Always consult a professional
financial advisor before making personal financial decisions.
| Although the information displayed is believed to be accurate, no warranties or representations are made of any kind. |
| CHESTNUT PARK REAL ESTATE LIMITED |
|
|

Anita D'mello
Sales Representative
Dir:
416-795-5761
Bus:
416-288-0800
Fax:
416-288-8038
| Book Showing | Email a Friend |
Jump To:
At a Glance:
| Type: | Com - Condo Townhouse |
| Area: | Middlesex |
| Municipality: | London North |
| Neighbourhood: | North N |
| Style: | 3-Storey |
| Approximate Age: | 31-50 |
| Tax: | $2,800 |
| Maintenance Fee: | $350 |
| Beds: | 3+1 |
| Baths: | 2 |
| Fireplace: | N |
Locatin Map:
Payment Calculator:

