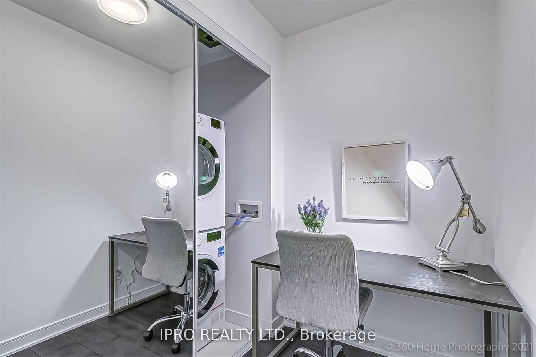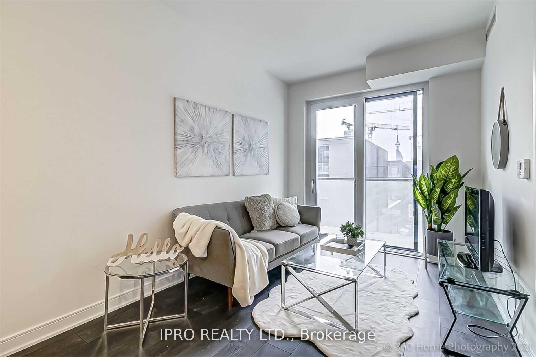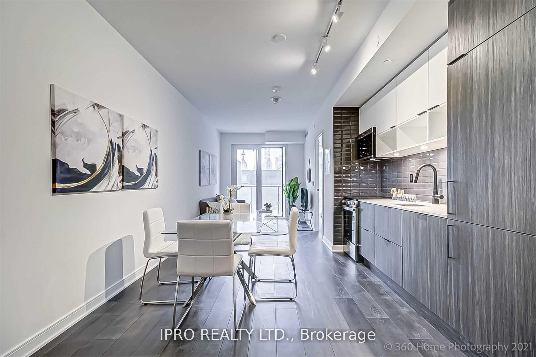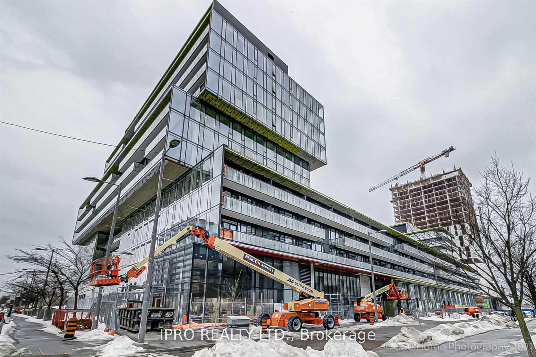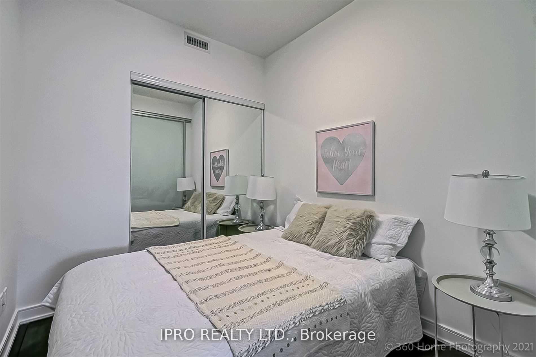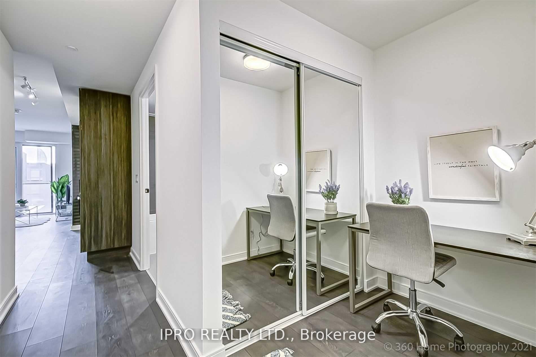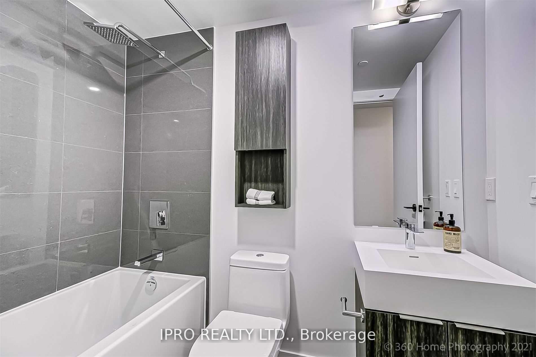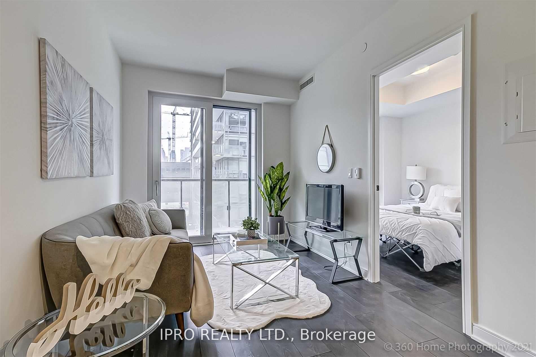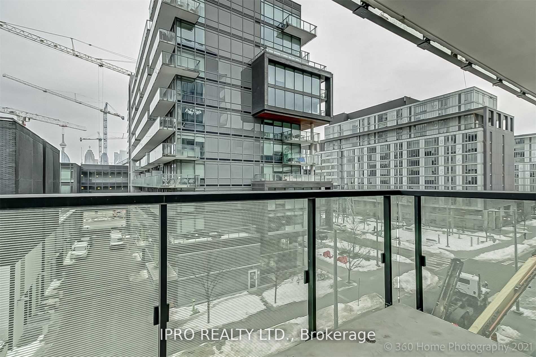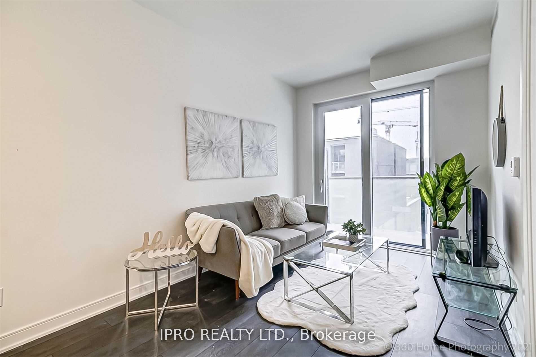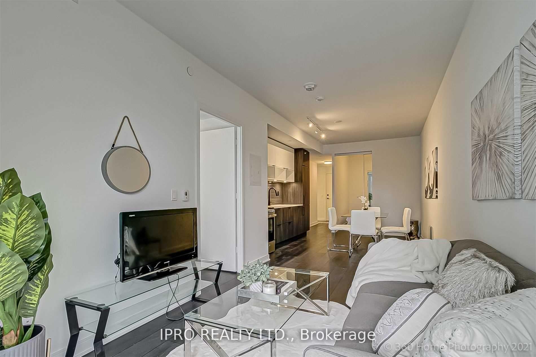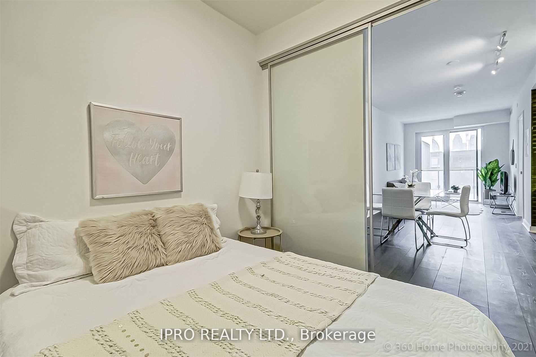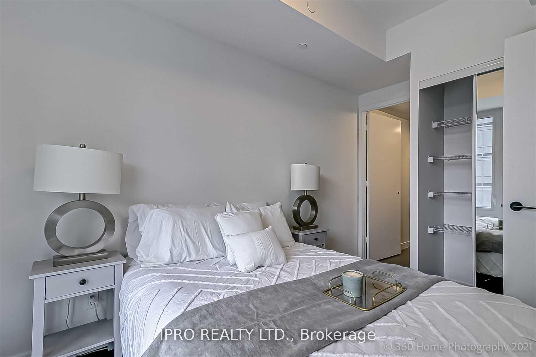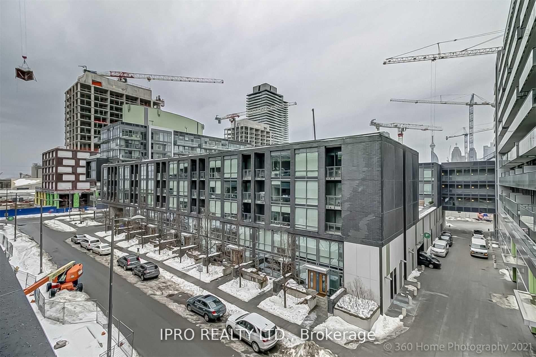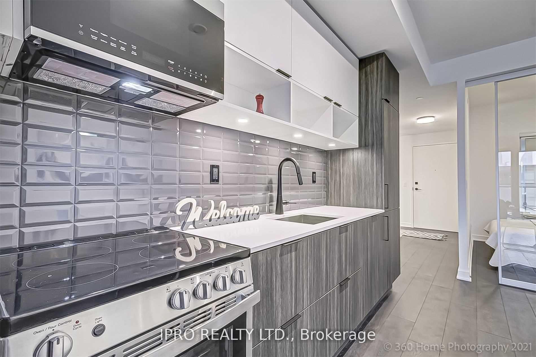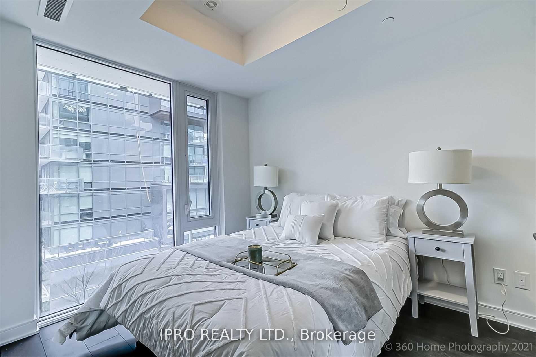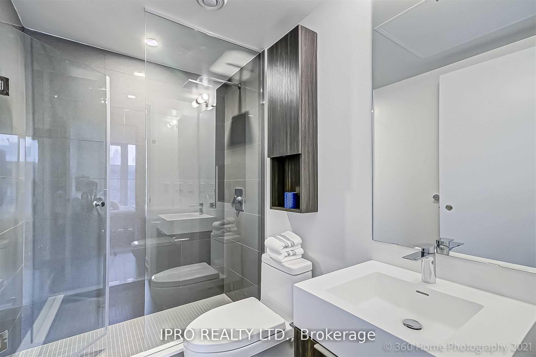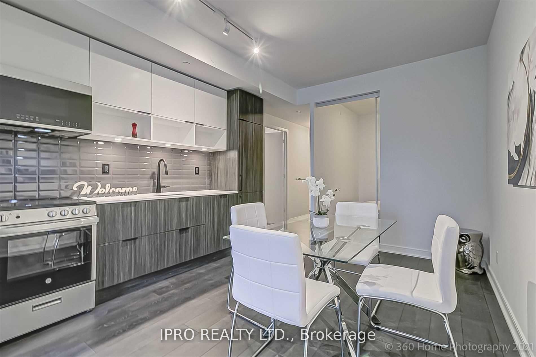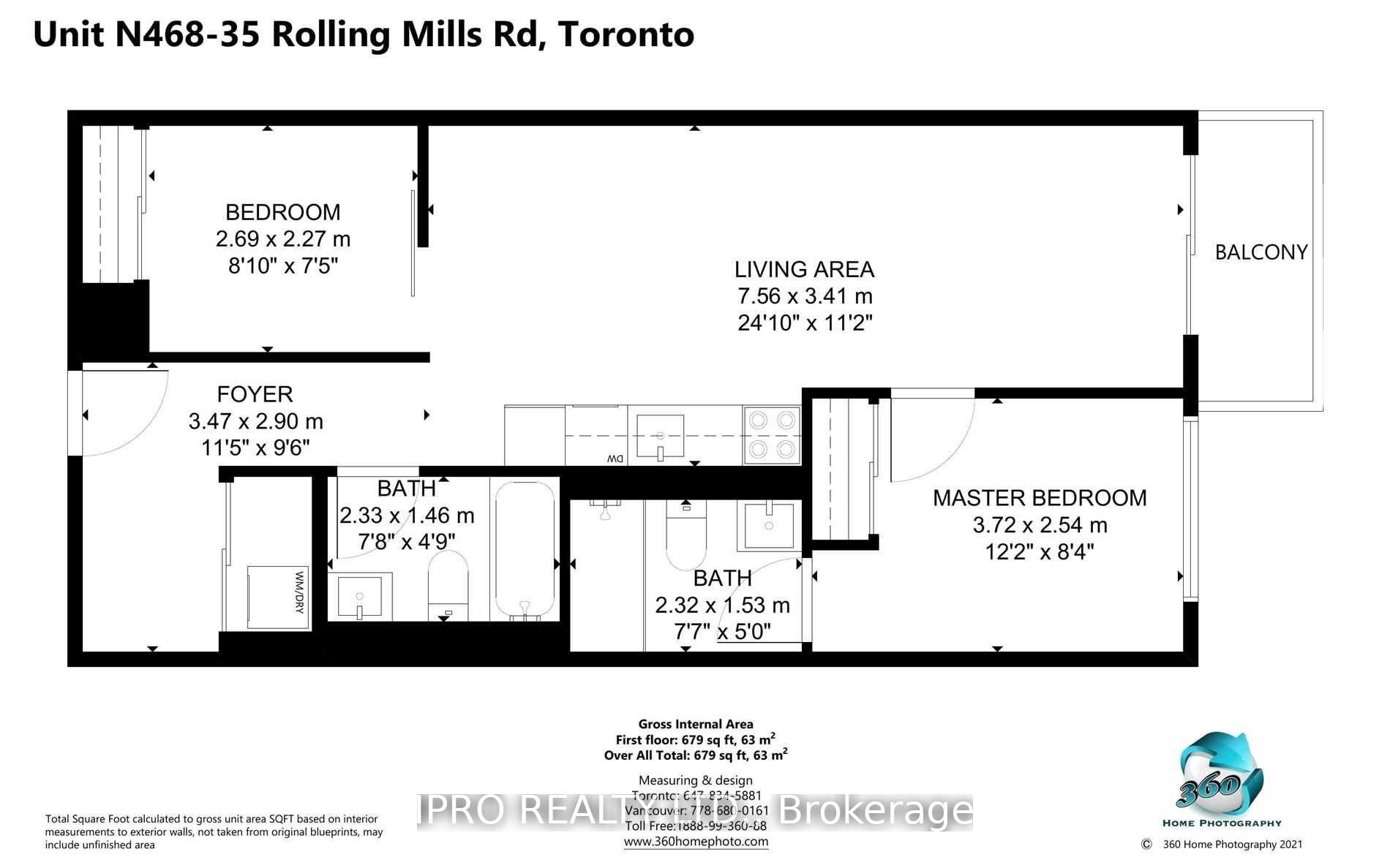$2,750
Available - For Rent
Listing ID: C12149709
35 Rolling Mills Road , Toronto, M5A 0G2, Toronto
| Welcome to this exquisite 772 sq. ft. residence, featuring an 87 sq. ft. balcony, nestled in the lively Canary Commons. This bright and contemporary unit boasts 2 bedrooms, 2 bathrooms, and a flexible den suited for a home office or creative space. Revel in the high ceilings, floor-to-ceiling windows, and elegant built-in stainless steel appliances. The building offers exceptional amenities, including a fitness center, theater, party room, co-working and hobby rooms, children's play area, pet wash station, concierge services, and more. Enjoy the convenience of one parking space and unlimited high-speed internet. Located in Toronto's dynamic Canary District, the unit is surrounded by parks, bike trails, and local attractions. Just steps away, the Distillery District entices with its charming cobblestone streets, artisan shops, and gourmet restaurants. Outdoor enthusiasts will appreciate Corktown Common's 18 acres of green space, perfect for picnics or leisurely strolls. The neighborhood also boasts delightful coffee spots like Dark Horse Espresso Bar, fitness centers such as Cooper Koo YMCA, and dining venues like Souk Tabule. With easy access to hiking and biking paths, the Don Valley Trail, and seamless transit via the Cherry Street streetcar, this is urban living at its best. Parking available at additional cost. |
| Price | $2,750 |
| Taxes: | $0.00 |
| Occupancy: | Vacant |
| Address: | 35 Rolling Mills Road , Toronto, M5A 0G2, Toronto |
| Postal Code: | M5A 0G2 |
| Province/State: | Toronto |
| Directions/Cross Streets: | Front & Cherry St |
| Level/Floor | Room | Length(ft) | Width(ft) | Descriptions | |
| Room 1 | Flat | Primary B | 10.5 | 9.02 | Laminate, Mirrored Closet |
| Room 2 | Flat | Bedroom 2 | 9.84 | 9.84 | Glass Doors, Laminate, Closet |
| Room 3 | Flat | Kitchen | 12.6 | 10 | Combined w/Dining, Laminate |
| Room 4 | Flat | Living Ro | 10.07 | 10 | Combined w/Dining, Laminate |
| Room 5 | Flat | Dining Ro | 12.63 | 10 | Combined w/Living, Laminate |
| Washroom Type | No. of Pieces | Level |
| Washroom Type 1 | 4 | Flat |
| Washroom Type 2 | 0 | |
| Washroom Type 3 | 0 | |
| Washroom Type 4 | 0 | |
| Washroom Type 5 | 0 |
| Total Area: | 0.00 |
| Approximatly Age: | 0-5 |
| Washrooms: | 2 |
| Heat Type: | Forced Air |
| Central Air Conditioning: | Central Air |
| Although the information displayed is believed to be accurate, no warranties or representations are made of any kind. |
| IPRO REALTY LTD. |
|
|

Anita D'mello
Sales Representative
Dir:
416-795-5761
Bus:
416-288-0800
Fax:
416-288-8038
| Book Showing | Email a Friend |
Jump To:
At a Glance:
| Type: | Com - Common Element Con |
| Area: | Toronto |
| Municipality: | Toronto C08 |
| Neighbourhood: | Waterfront Communities C8 |
| Style: | Apartment |
| Approximate Age: | 0-5 |
| Beds: | 2+1 |
| Baths: | 2 |
| Fireplace: | N |
Locatin Map:

