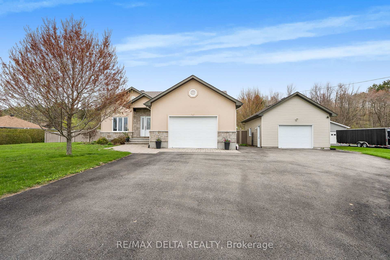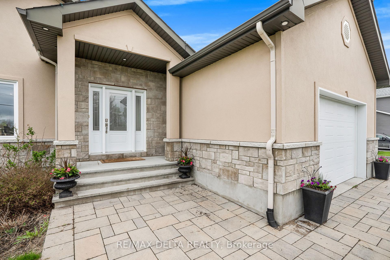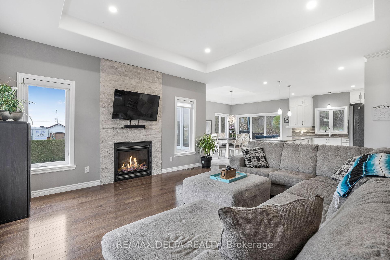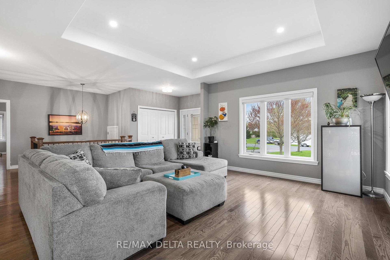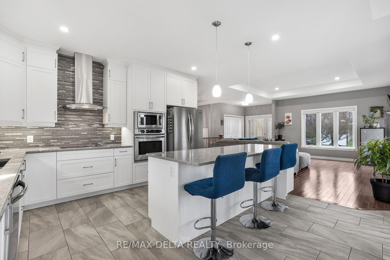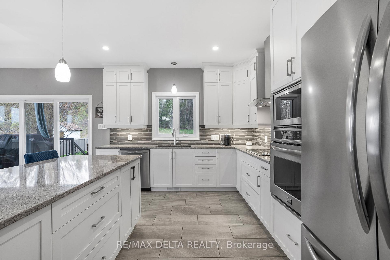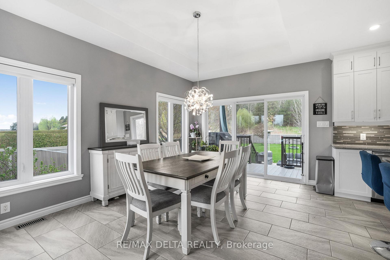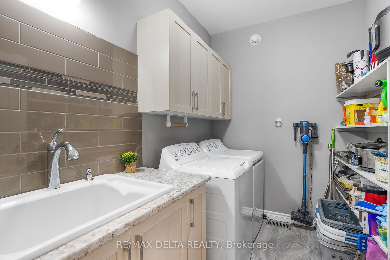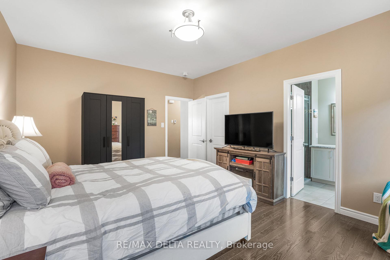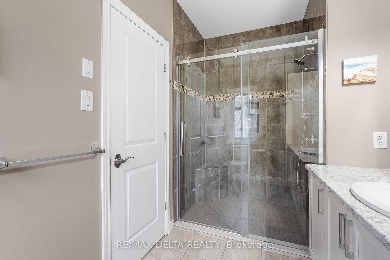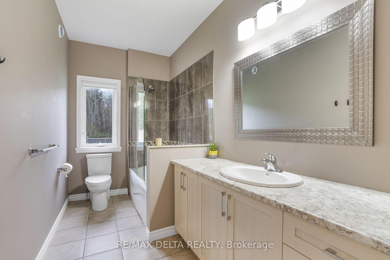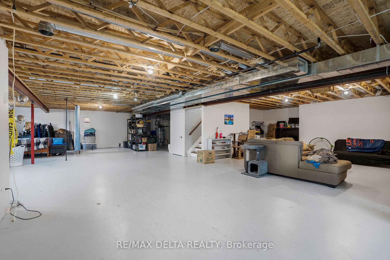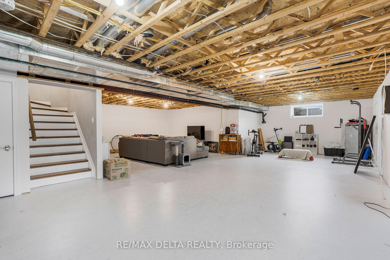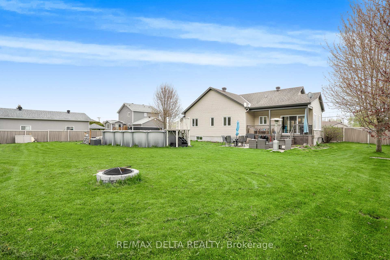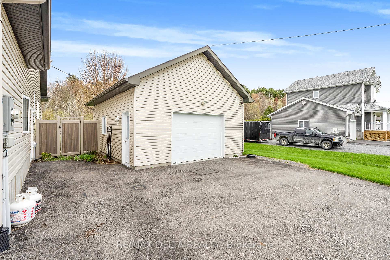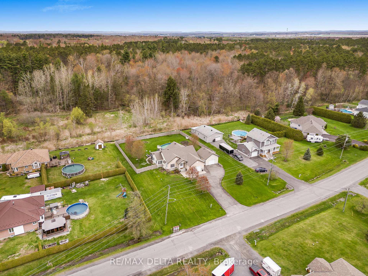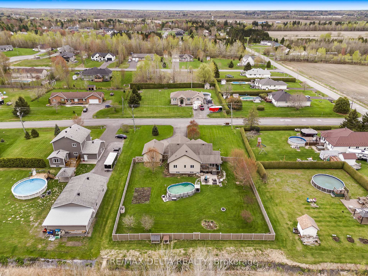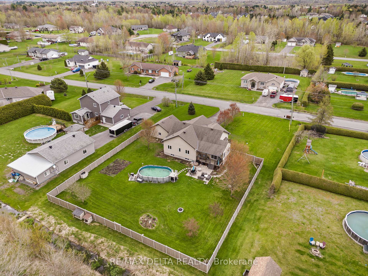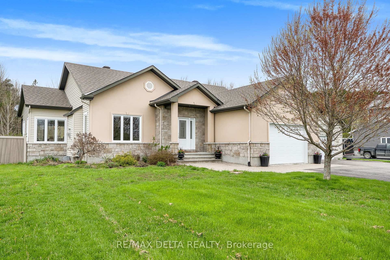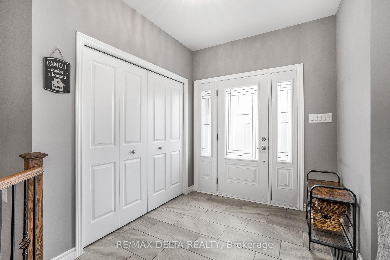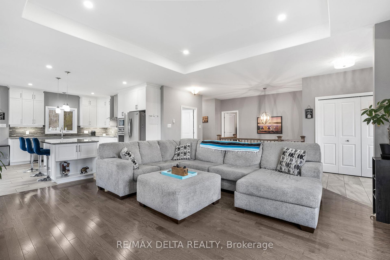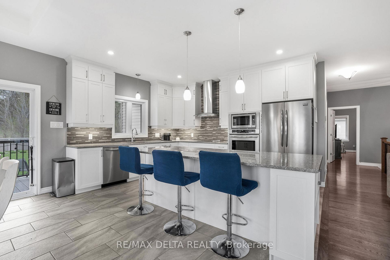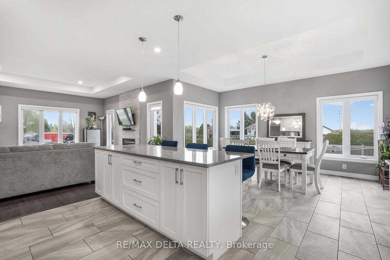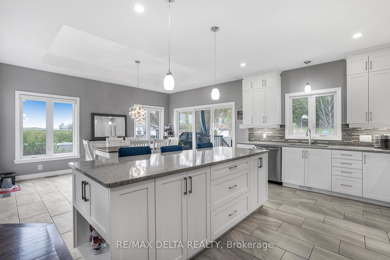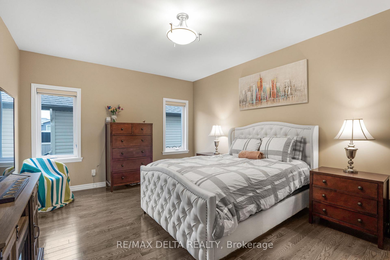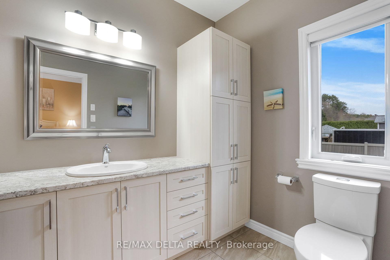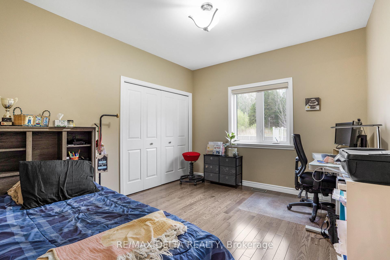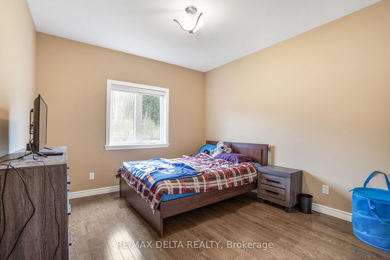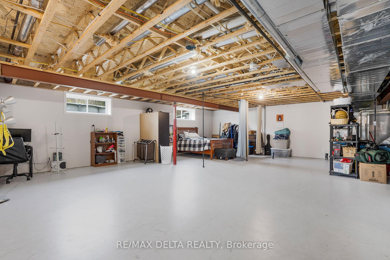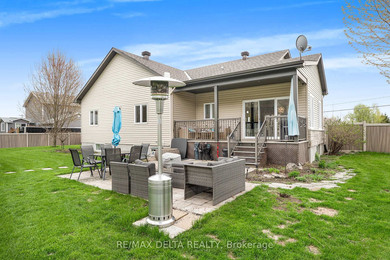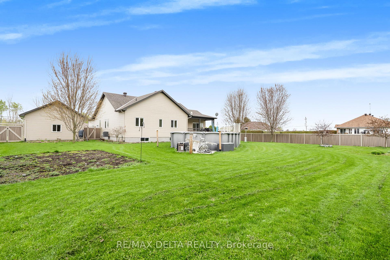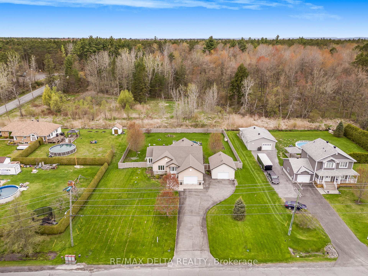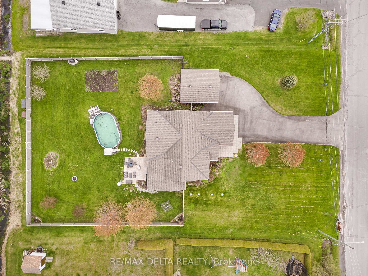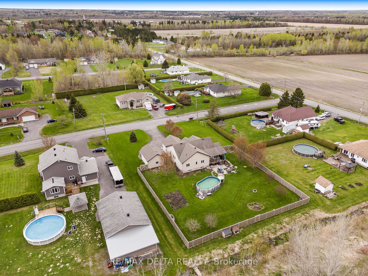$824,900
Available - For Sale
Listing ID: X12149579
1951 Lemery Stre , Clarence-Rockland, K0A 1E0, Prescott and Rus
| Welcome to 1951 Lemery in Bourget! A must-see property that shows pride of ownership. This beautiful newer bungalow is sitting on 0.76ac all fenced in yard with no rear neighbours and your own detached workshop! Walking in the front door you step into the large family room with gas fireplace, vaulted ceilings and open concept with the dining room surrounded by windows and gourmet kitchen with quartz countertops. Adjacent to the kitchen and foyer is the laundry/storage combination with tons of storage. All bedrooms are on the main floor, starting with the main bedroom with walk-in closet and 3 pcs ensuite bathroom with glass door and tiled shower. Second and third bedroom have windows facing in the backyard for lots of natural light and double-wide closets. Steps away from the 3rd bedroom is the 4pcs main bathroom with shower/tub combination. The partly finished basement is an immense family or play room with the possibility of adding 2 extra bedrooms and a bathroom. All the mechanicals are neatly located in the southeast corner of the basement for ease of access and maintenance. Outside, the huge fully fenced-in backyard features a covered porch, patio space, and a recently added saltwater pool and natural gas heater (2022). Enjoy ample parking space and room for your hobbies with the double attached garage and the detached garage/workshop (24'X30') with electrical service and garage door opener. This property is move-in ready for you to enjoy the summer by the pool! Book your private showing today! |
| Price | $824,900 |
| Taxes: | $4963.00 |
| Assessment Year: | 2024 |
| Occupancy: | Owner |
| Address: | 1951 Lemery Stre , Clarence-Rockland, K0A 1E0, Prescott and Rus |
| Directions/Cross Streets: | Marcil rd |
| Rooms: | 10 |
| Rooms +: | 1 |
| Bedrooms: | 3 |
| Bedrooms +: | 0 |
| Family Room: | T |
| Basement: | Partially Fi |
| Level/Floor | Room | Length(ft) | Width(ft) | Descriptions | |
| Room 1 | Main | Living Ro | 12.76 | 16.01 | Fireplace, Coffered Ceiling(s) |
| Room 2 | Main | Kitchen | 13.15 | 19.68 | B/I Oven, B/I Microwave |
| Room 3 | Main | Dining Ro | 10.89 | 16.1 | |
| Room 4 | Main | Laundry | 9.81 | 8.86 | Pantry, Combined w/Laundry |
| Room 5 | Main | Primary B | 12.5 | 15.97 | 3 Pc Ensuite, Walk-In Closet(s) |
| Room 6 | Main | Bathroom | 12.14 | 7.08 | |
| Room 7 | Main | Bedroom 2 | 11.02 | 12.07 | Closet |
| Room 8 | Main | Bedroom 3 | 11.22 | 11.84 | Closet |
| Room 9 | Main | Bathroom | 13.78 | 6.4 | 4 Pc Bath |
| Room 10 | Basement | Family Ro | 50.28 | 20.99 | Carpet Free |
| Washroom Type | No. of Pieces | Level |
| Washroom Type 1 | 4 | Main |
| Washroom Type 2 | 3 | Main |
| Washroom Type 3 | 0 | |
| Washroom Type 4 | 0 | |
| Washroom Type 5 | 0 |
| Total Area: | 0.00 |
| Approximatly Age: | 6-15 |
| Property Type: | Detached |
| Style: | Bungalow |
| Exterior: | Brick, Stucco (Plaster) |
| Garage Type: | Built-In |
| (Parking/)Drive: | Front Yard |
| Drive Parking Spaces: | 9 |
| Park #1 | |
| Parking Type: | Front Yard |
| Park #2 | |
| Parking Type: | Front Yard |
| Park #3 | |
| Parking Type: | RV/Truck |
| Pool: | Above Gr |
| Other Structures: | Garden Shed, A |
| Approximatly Age: | 6-15 |
| Approximatly Square Footage: | 1500-2000 |
| CAC Included: | N |
| Water Included: | N |
| Cabel TV Included: | N |
| Common Elements Included: | N |
| Heat Included: | N |
| Parking Included: | N |
| Condo Tax Included: | N |
| Building Insurance Included: | N |
| Fireplace/Stove: | Y |
| Heat Type: | Forced Air |
| Central Air Conditioning: | Central Air |
| Central Vac: | N |
| Laundry Level: | Syste |
| Ensuite Laundry: | F |
| Sewers: | Septic |
| Utilities-Cable: | Y |
| Utilities-Hydro: | Y |
$
%
Years
This calculator is for demonstration purposes only. Always consult a professional
financial advisor before making personal financial decisions.
| Although the information displayed is believed to be accurate, no warranties or representations are made of any kind. |
| RE/MAX DELTA REALTY |
|
|

Anita D'mello
Sales Representative
Dir:
416-795-5761
Bus:
416-288-0800
Fax:
416-288-8038
| Book Showing | Email a Friend |
Jump To:
At a Glance:
| Type: | Freehold - Detached |
| Area: | Prescott and Russell |
| Municipality: | Clarence-Rockland |
| Neighbourhood: | 607 - Clarence/Rockland Twp |
| Style: | Bungalow |
| Approximate Age: | 6-15 |
| Tax: | $4,963 |
| Beds: | 3 |
| Baths: | 2 |
| Fireplace: | Y |
| Pool: | Above Gr |
Locatin Map:
Payment Calculator:

