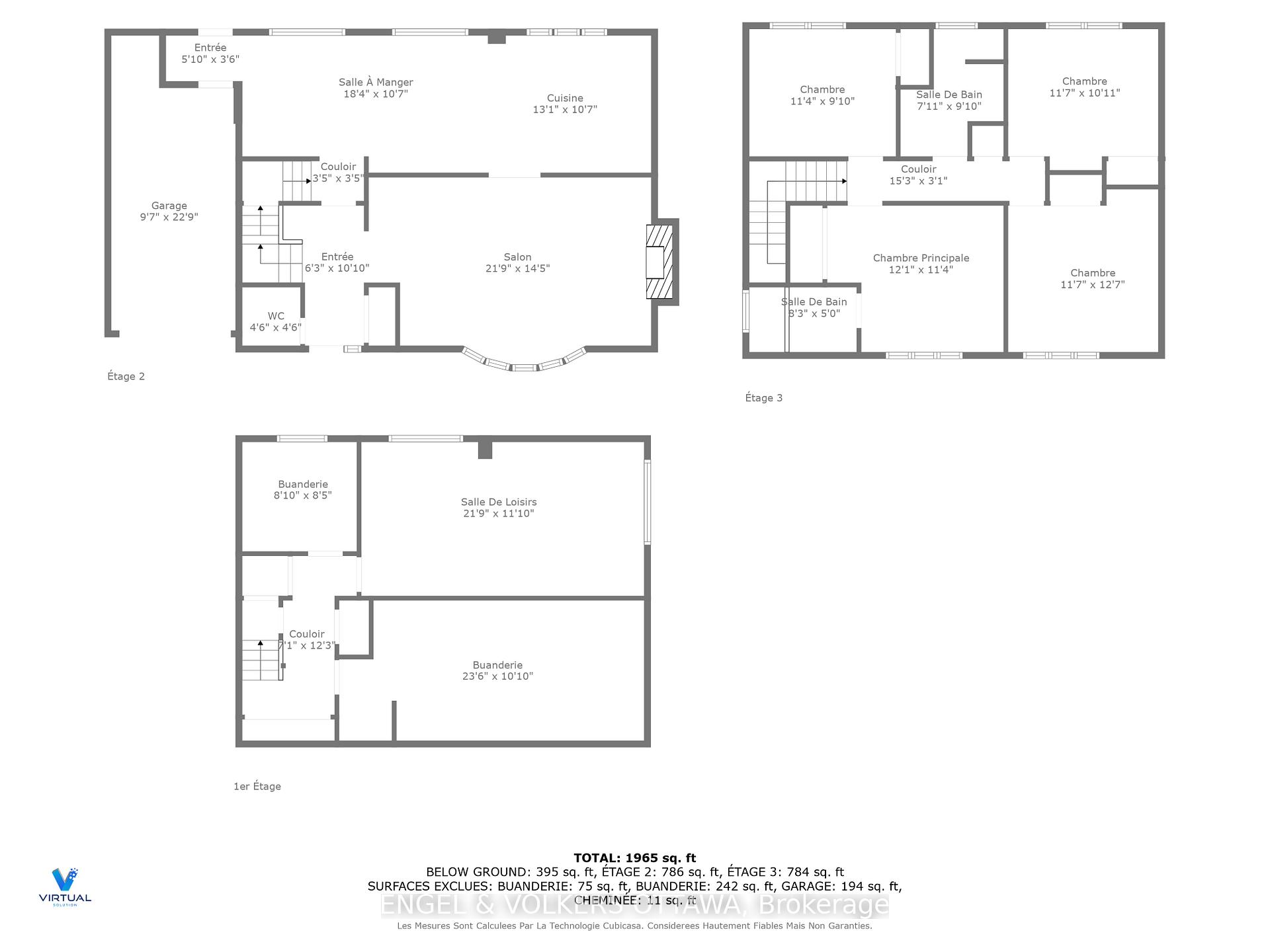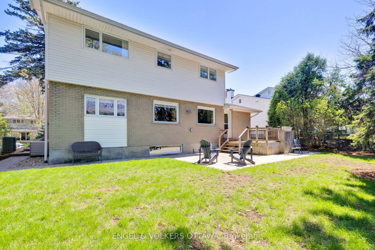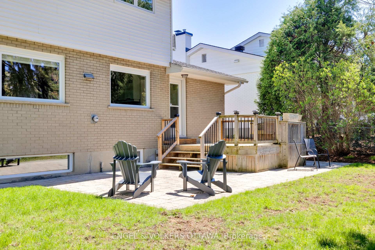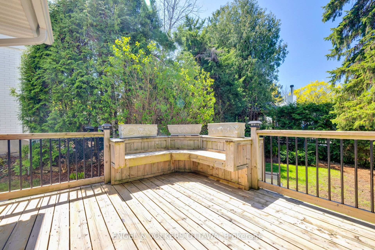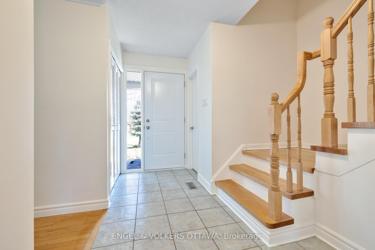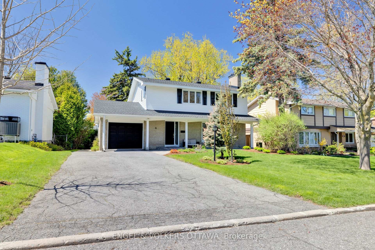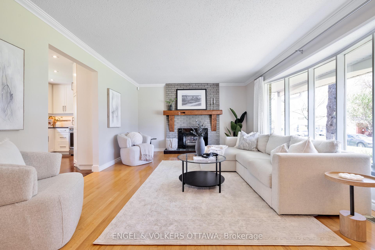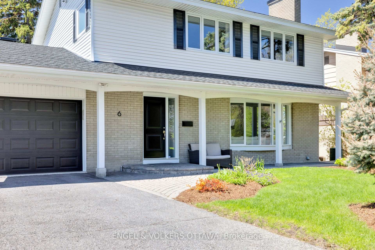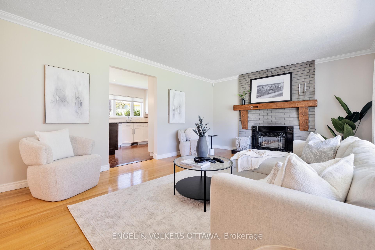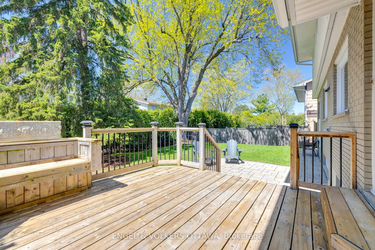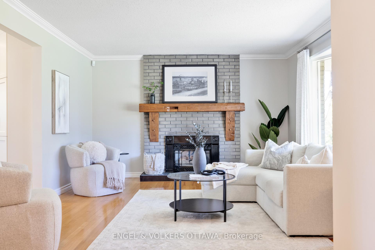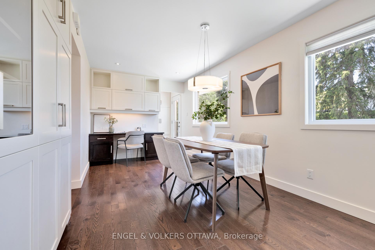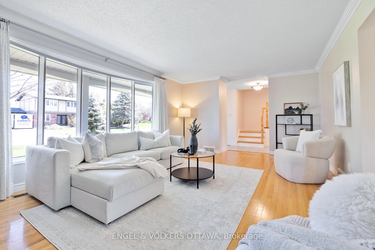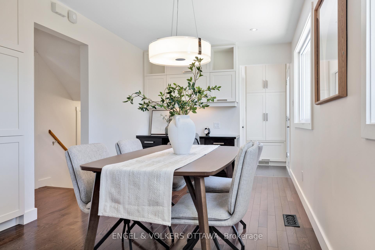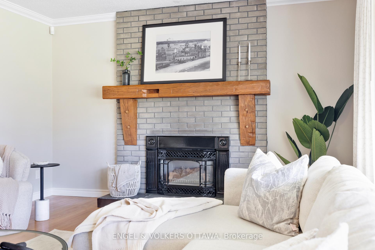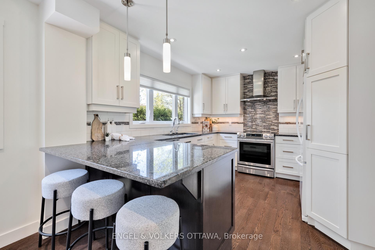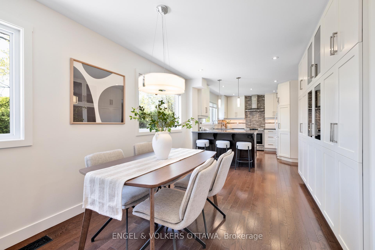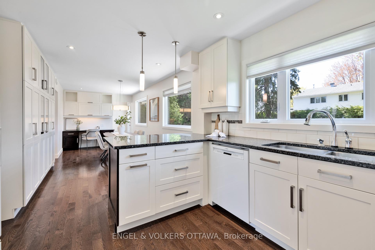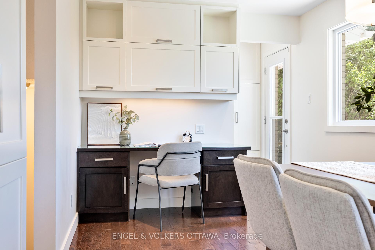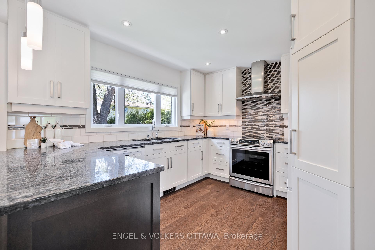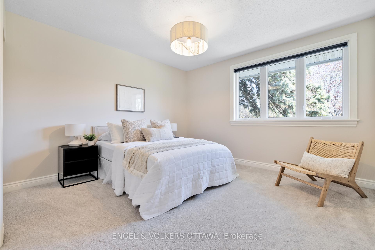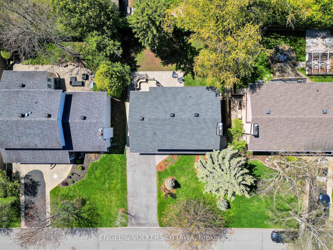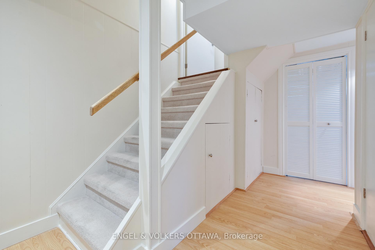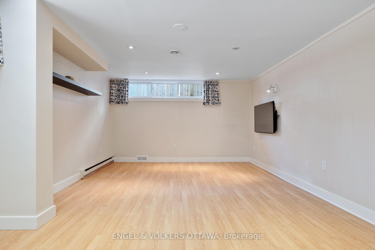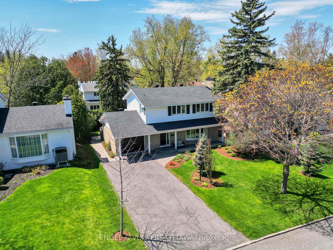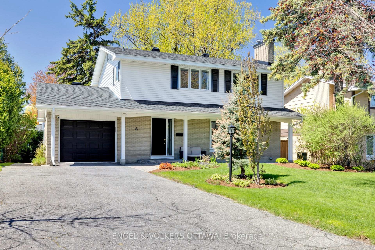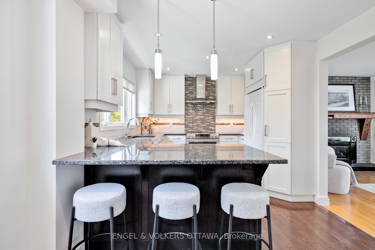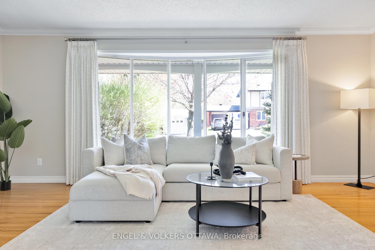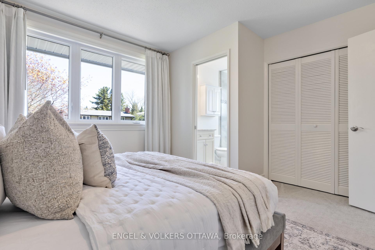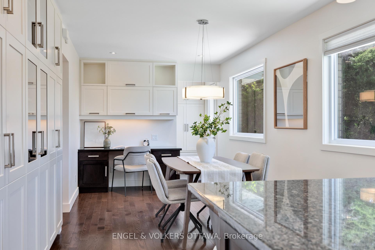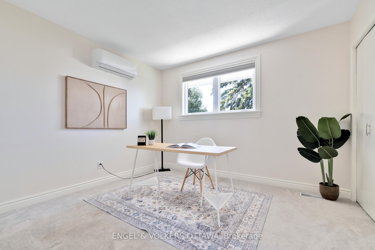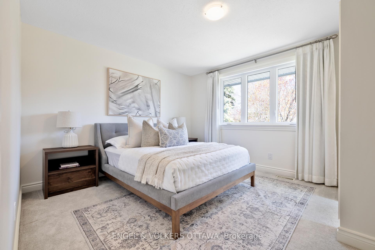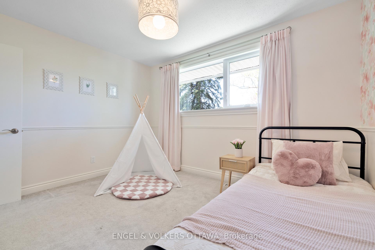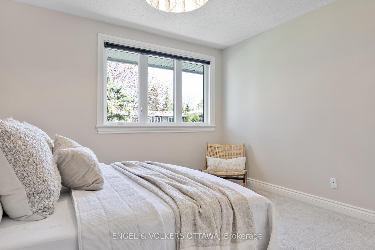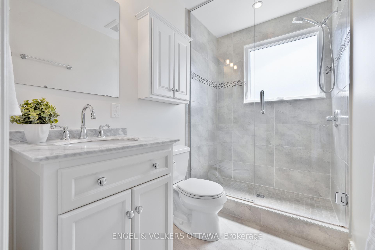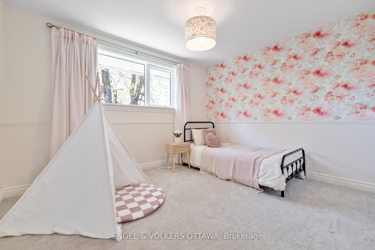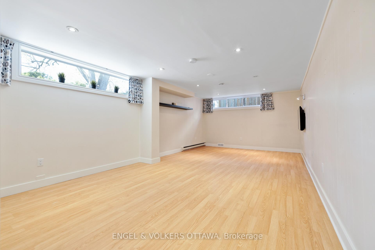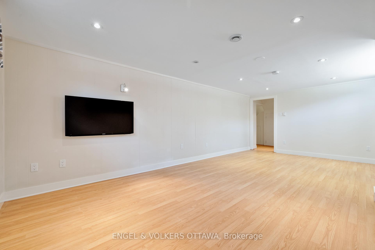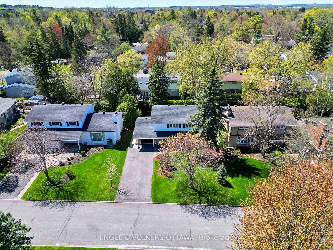$998,800
Available - For Sale
Listing ID: X12147687
6 Queensline Driv , Qualicum - Bruce Farm - Greenbelt and Ar, K2H 7H9, Ottawa
| Welcome to 6 Queensline Drive! This beautifully maintained and upgraded 2-storey home is situated in one of Ottawa's most sought-after neighbourhoods - Qualicum. Located in close proximity to parks, schools, shopping, recreation and more, this location has it all. Enter through the bright and inviting foyer that leads into the open-concept living room area, complete with a cozy fireplace - perfect for reading a book or winding down at the end of a busy day. Adjacent to the living room is the dining area that flows seamlessly into the spacious kitchen. The kitchen features stainless steel appliances, tiled kitchen backsplash, a breakfast bar, sleek white cabinets, and lots of counterspace - perfect for preparing meals and hosting. A powder room rounds out the main level of the home. Upstairs, you will find the spacious primary bedroom that features a modern 3-piece ensuite bathroom, as well as three additional bedrooms and a 3-piece bathroom. Downstairs, the basement offers a bright and spacious recreation room, as well as a laundry room with a washer & dryer, and additional opportunities for storage. The attached garage of the property is insulated and heated, offering polyurea flooring. Stepping outside to the big backyard of the home, beautifully landscaped all around, you'll find a wooden deck with a built-in bench, as well as a stone patio that is great for hosting outdoor gatherings, BBQs, and gardening. Don't miss out on this chance to live in a turn-key home, in one of Ottawa's most vibrant neighbourhoods. |
| Price | $998,800 |
| Taxes: | $5644.97 |
| Occupancy: | Owner |
| Address: | 6 Queensline Driv , Qualicum - Bruce Farm - Greenbelt and Ar, K2H 7H9, Ottawa |
| Directions/Cross Streets: | Queensline Drive & Qualicum Street |
| Rooms: | 7 |
| Rooms +: | 1 |
| Bedrooms: | 4 |
| Bedrooms +: | 0 |
| Family Room: | F |
| Basement: | Full, Finished |
| Level/Floor | Room | Length(ft) | Width(ft) | Descriptions | |
| Room 1 | Main | Foyer | 10.82 | 6.23 | |
| Room 2 | Main | Kitchen | 13.05 | 10.56 | |
| Room 3 | Main | Dining Ro | 18.3 | 10.56 | |
| Room 4 | Main | Living Ro | 21.71 | 14.4 | |
| Room 5 | Main | Bathroom | 4.49 | 4.49 | 2 Pc Bath |
| Room 6 | Second | Primary B | 12.07 | 11.32 | |
| Room 7 | Second | Bathroom | 8.23 | 4.99 | |
| Room 8 | Second | Bedroom | 11.32 | 9.81 | |
| Room 9 | Second | Bedroom 2 | 11.58 | 10.89 | |
| Room 10 | Second | Bedroom 2 | 11.58 | 12.56 | |
| Room 11 | Second | Bathroom | 7.9 | 9.81 | |
| Room 12 | Basement | Recreatio | 21.71 | 11.81 | |
| Room 13 | Basement | Other | 23.48 | 10.82 | |
| Room 14 | Basement | Other | 8.82 | 8.72 |
| Washroom Type | No. of Pieces | Level |
| Washroom Type 1 | 2 | Main |
| Washroom Type 2 | 3 | Second |
| Washroom Type 3 | 4 | Second |
| Washroom Type 4 | 0 | |
| Washroom Type 5 | 0 |
| Total Area: | 0.00 |
| Property Type: | Detached |
| Style: | 2-Storey |
| Exterior: | Brick, Vinyl Siding |
| Garage Type: | Attached |
| Drive Parking Spaces: | 4 |
| Pool: | None |
| Approximatly Square Footage: | 1500-2000 |
| CAC Included: | N |
| Water Included: | N |
| Cabel TV Included: | N |
| Common Elements Included: | N |
| Heat Included: | N |
| Parking Included: | N |
| Condo Tax Included: | N |
| Building Insurance Included: | N |
| Fireplace/Stove: | Y |
| Heat Type: | Forced Air |
| Central Air Conditioning: | Central Air |
| Central Vac: | N |
| Laundry Level: | Syste |
| Ensuite Laundry: | F |
| Sewers: | Sewer |
$
%
Years
This calculator is for demonstration purposes only. Always consult a professional
financial advisor before making personal financial decisions.
| Although the information displayed is believed to be accurate, no warranties or representations are made of any kind. |
| ENGEL & VOLKERS OTTAWA |
|
|

Anita D'mello
Sales Representative
Dir:
416-795-5761
Bus:
416-288-0800
Fax:
416-288-8038
| Book Showing | Email a Friend |
Jump To:
At a Glance:
| Type: | Freehold - Detached |
| Area: | Ottawa |
| Municipality: | Qualicum - Bruce Farm - Greenbelt and Ar |
| Neighbourhood: | 7102 - Bruce Farm/Graham Park/Qualicum/Bella |
| Style: | 2-Storey |
| Tax: | $5,644.97 |
| Beds: | 4 |
| Baths: | 3 |
| Fireplace: | Y |
| Pool: | None |
Locatin Map:
Payment Calculator:

