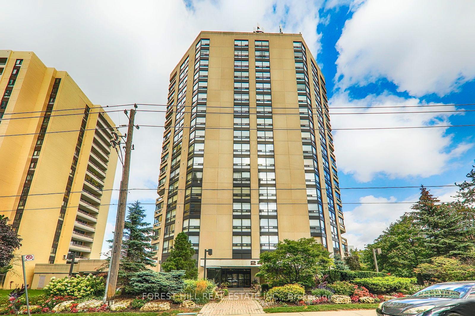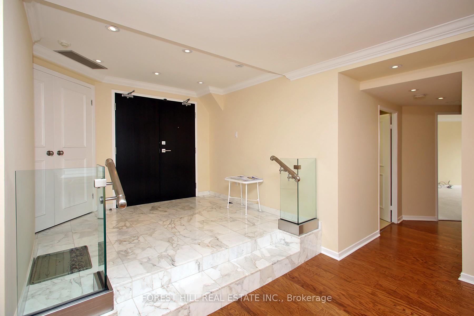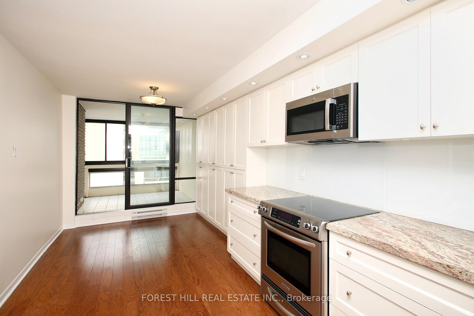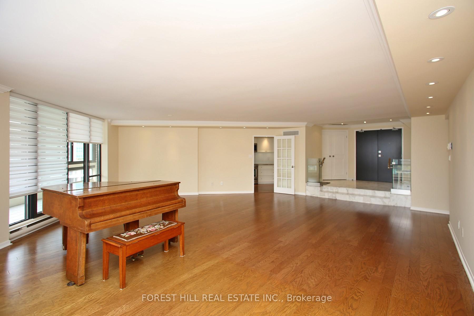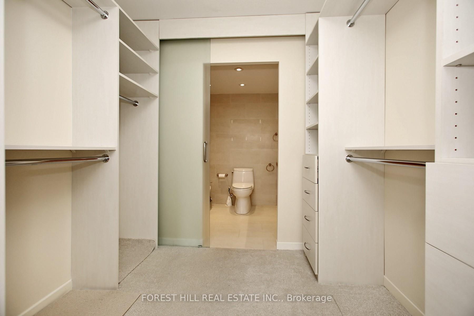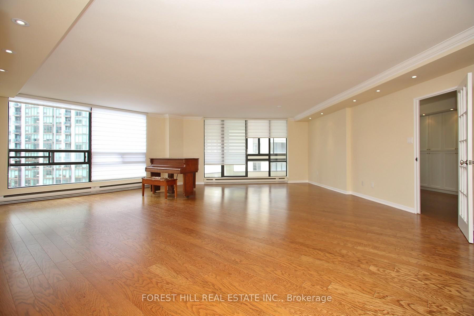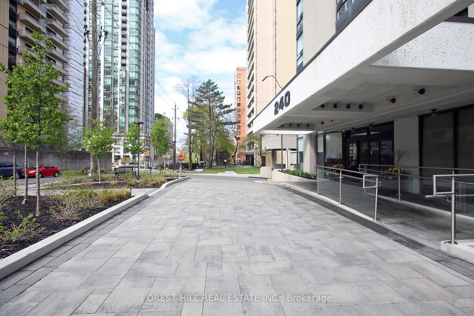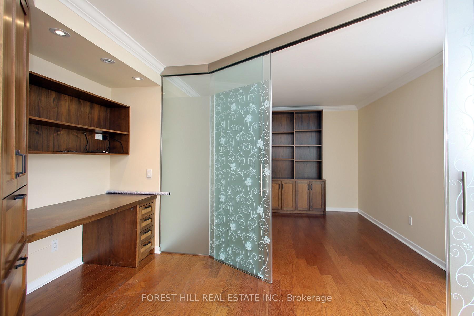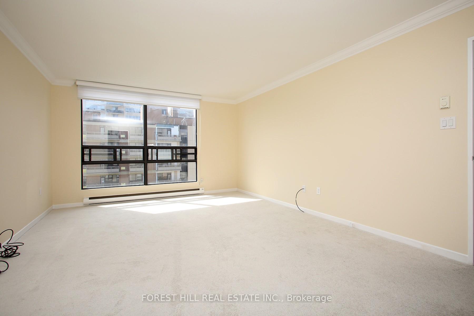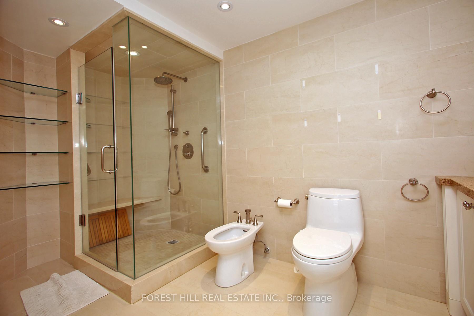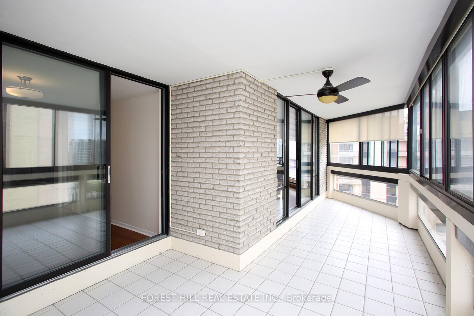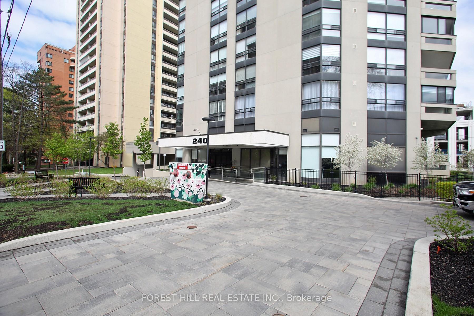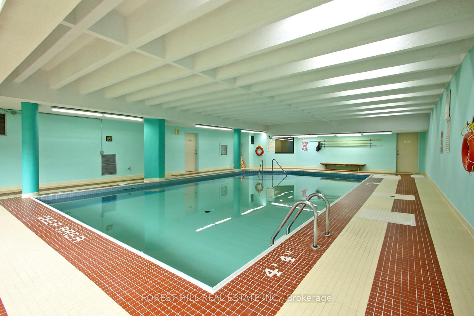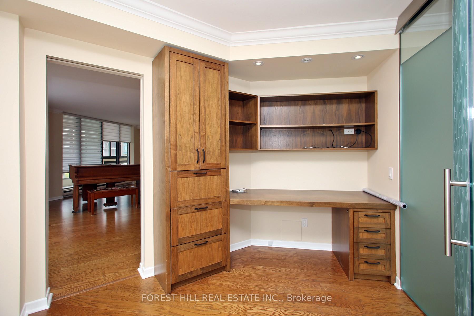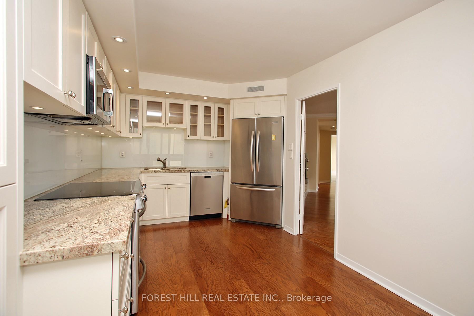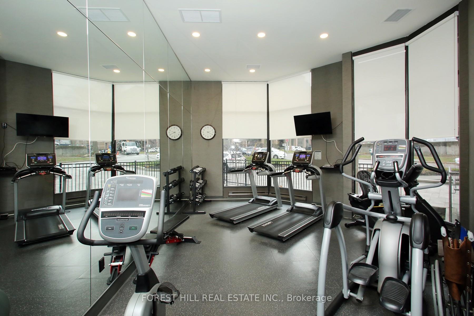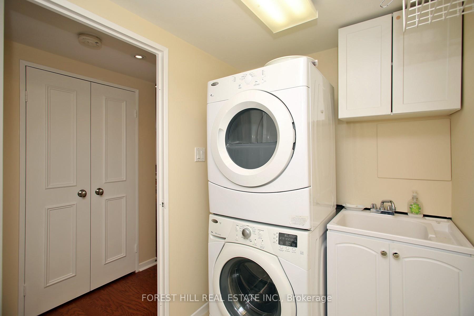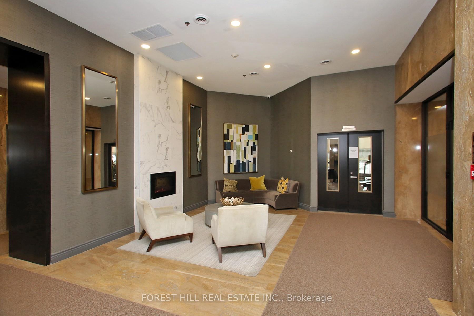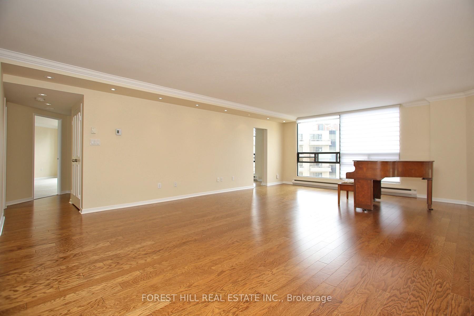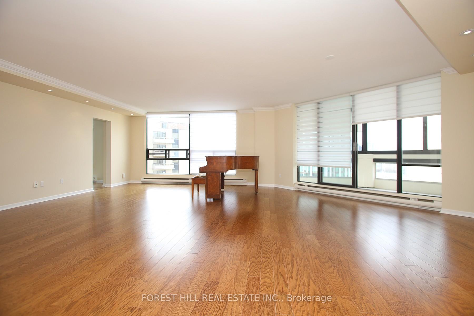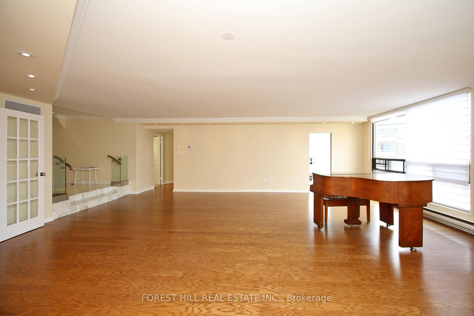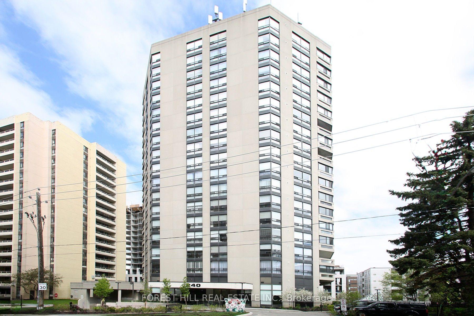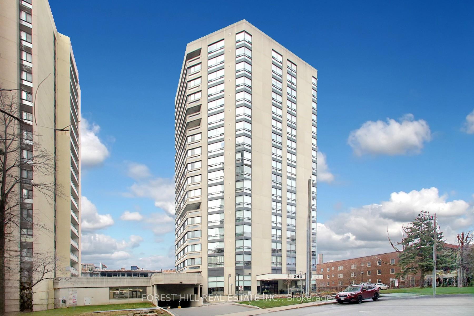$1,795,000
Available - For Sale
Listing ID: C12147728
240 Heath Stre West , Toronto, M5P 3L5, Toronto
| Substantial Price Improvement! Welcome to 240 Heath Street West in Forest Hill Village. Suite1601, is a 1650 Sq ft+ enclosed Balcony/Solarium suite, with unobstructed South/West views. (Only 4 Suites per Floor). This Suite has just been completely emptied and painted. Move in ready. The Elegant Front Hall Entrance, with marble floor and glass/stainless steel handrail, leads to the Large, Bright, Open Concept, Living/Dining Room area with custom oak flooring and window coverings. The Eat-In Kitchen has all built-in Stainless- Steel Appliances and custom cabinetry leading to a light filled Balcony/Solarium. The Large South Facing Primary Bedroom, with unobstructed South-East views, has a custom 5-Pc Ensuite Bathroom and Built in Closets. The 2nd Bedroom and Office are divided by Custom Sliding Glass Doors allowing for an abundance of light in both areas. A Guest Bathroom and Laundry/Storage Room adds to the comfort of this Beautiful Home. This Suite comes with 2 Parking Spaces. (**A deposit for an EV Charger outlet has been paid) plus a large Private Locker on the SB Level. Village Park Condos is a Well Managed Building with 24 Hr Concierge Services, an Indoor Pool + Saunas, and recently renovated Lobby, Exercise & Large Party/Meeting Room. (Pet Restrictions: 1 Small Dog or 2 Cats.) Easy Walk to Forest Hill Village Shops and Restaurants, Loblaws and LCBO on St. Clair Avenue W, Parks, Ravines and the TTC. |
| Price | $1,795,000 |
| Taxes: | $5979.00 |
| Occupancy: | Vacant |
| Address: | 240 Heath Stre West , Toronto, M5P 3L5, Toronto |
| Postal Code: | M5P 3L5 |
| Province/State: | Toronto |
| Directions/Cross Streets: | West of Spadina Road and North of St. Clair Avenue West |
| Level/Floor | Room | Length(ft) | Width(ft) | Descriptions | |
| Room 1 | Flat | Foyer | 8.99 | 9.51 | Marble Floor, Pot Lights |
| Room 2 | Flat | Living Ro | 27.98 | 24.47 | Combined w/Dining, Wood |
| Room 3 | Flat | Dining Ro | 27.98 | 24.47 | Combined w/Living, Wood |
| Room 4 | Flat | Kitchen | 19.32 | 9.35 | Stainless Steel Appl, Pot Lights, Wood |
| Room 5 | Flat | Other | 25.49 | 6.49 | Balcony, SW View, Tile Floor |
| Room 6 | Flat | Primary B | 18.01 | 12.76 | South View, Broadloom, B/I Closet |
| Room 7 | Flat | Bathroom | 11.68 | 6.33 | Marble Floor |
| Room 8 | Flat | Bedroom 2 | 12.99 | 10.99 | South View, B/I Shelves, Wood |
| Room 9 | Flat | Office | 8.5 | 11.74 | B/I Desk, Sliding Doors, Wood |
| Room 10 | Flat | Bathroom | 6.99 | 8 | Marble Floor |
| Room 11 | Flat | Laundry | 9.41 | 5.35 | B/I Shelves |
| Washroom Type | No. of Pieces | Level |
| Washroom Type 1 | 5 | |
| Washroom Type 2 | 0 | |
| Washroom Type 3 | 0 | |
| Washroom Type 4 | 0 | |
| Washroom Type 5 | 0 |
| Total Area: | 0.00 |
| Sprinklers: | Carb |
| Washrooms: | 2 |
| Heat Type: | Forced Air |
| Central Air Conditioning: | Central Air |
| Elevator Lift: | True |
$
%
Years
This calculator is for demonstration purposes only. Always consult a professional
financial advisor before making personal financial decisions.
| Although the information displayed is believed to be accurate, no warranties or representations are made of any kind. |
| FOREST HILL REAL ESTATE INC. |
|
|

Anita D'mello
Sales Representative
Dir:
416-795-5761
Bus:
416-288-0800
Fax:
416-288-8038
| Virtual Tour | Book Showing | Email a Friend |
Jump To:
At a Glance:
| Type: | Com - Condo Apartment |
| Area: | Toronto |
| Municipality: | Toronto C03 |
| Neighbourhood: | Forest Hill South |
| Style: | Apartment |
| Tax: | $5,979 |
| Maintenance Fee: | $2,332.21 |
| Beds: | 2 |
| Baths: | 2 |
| Fireplace: | N |
Locatin Map:
Payment Calculator:

