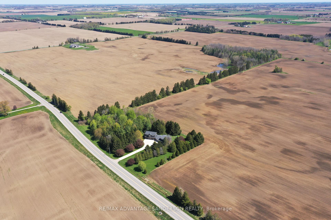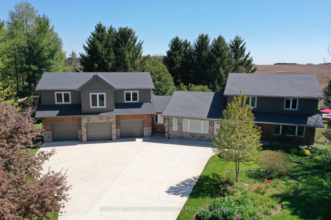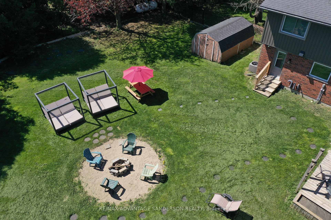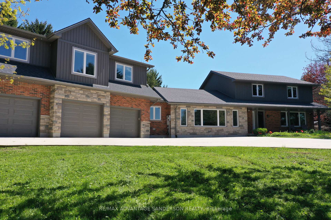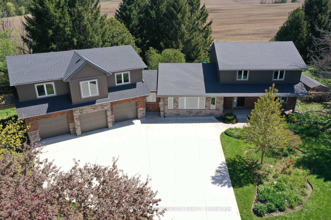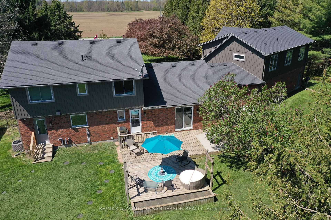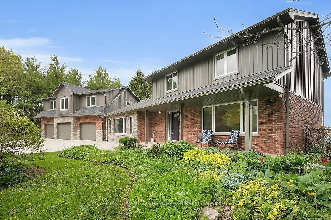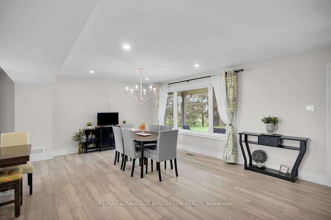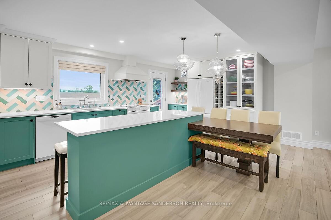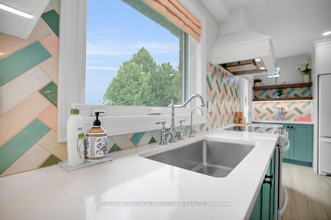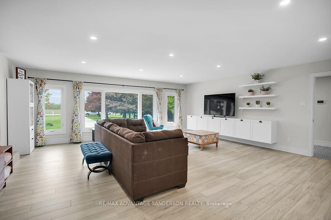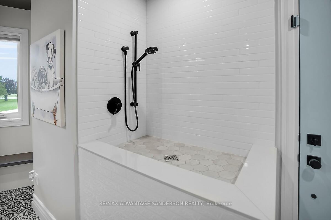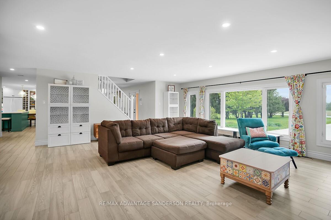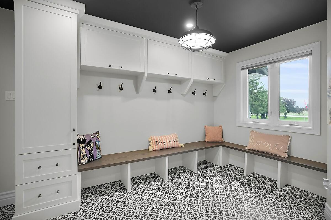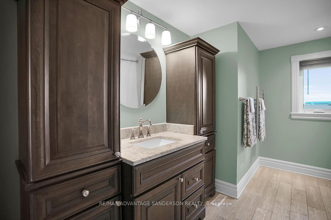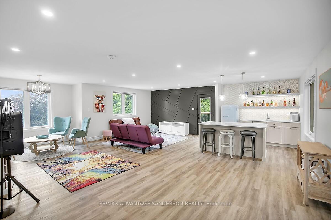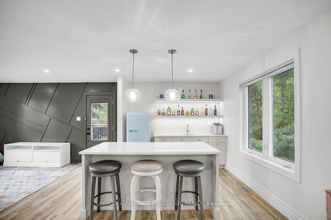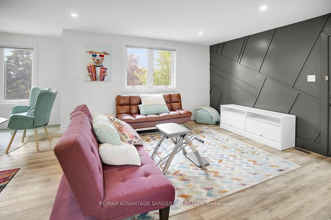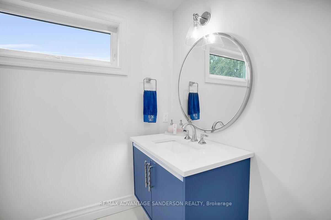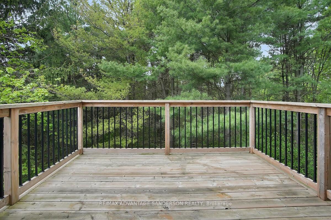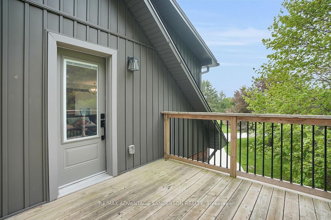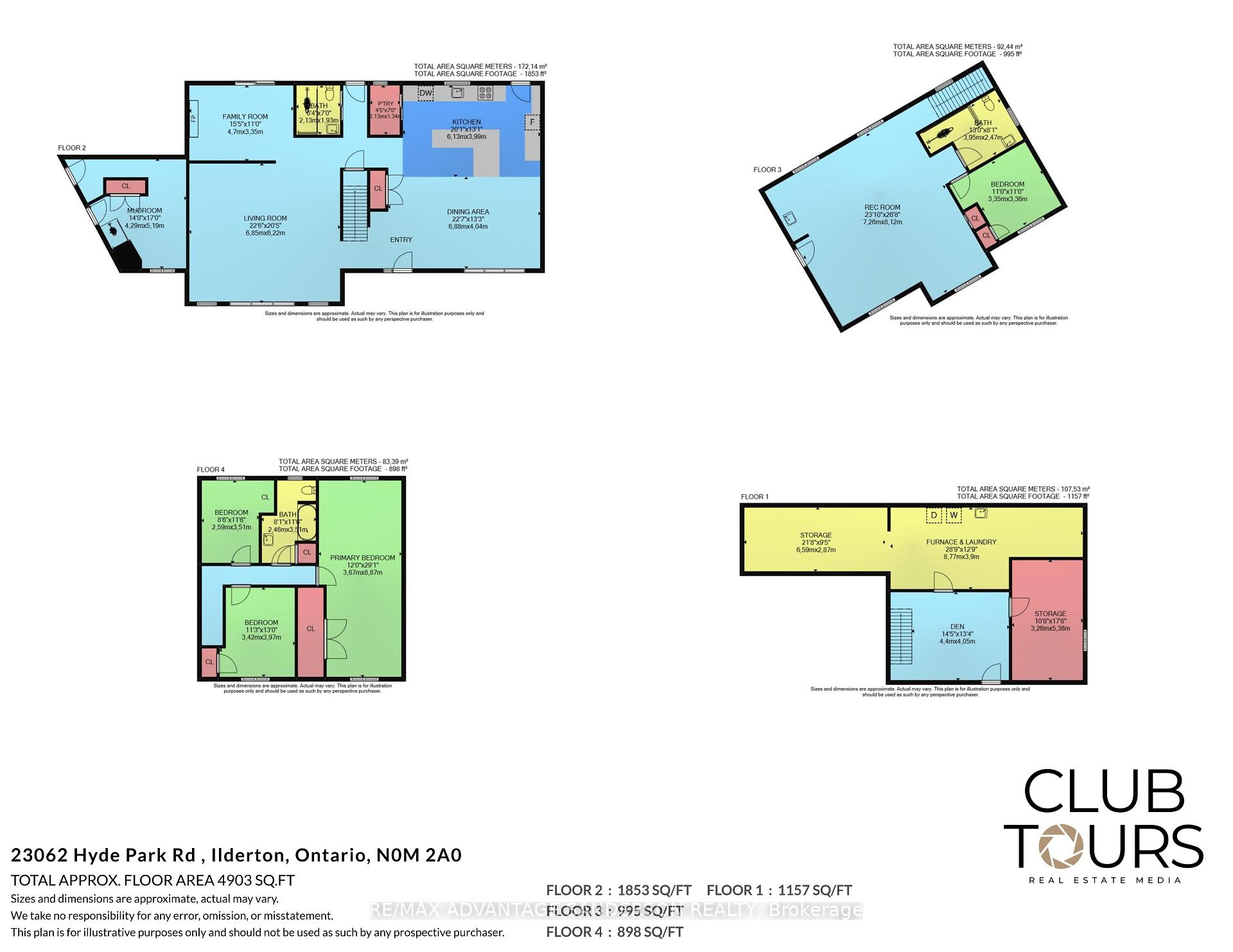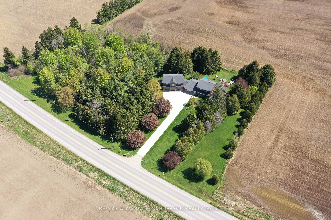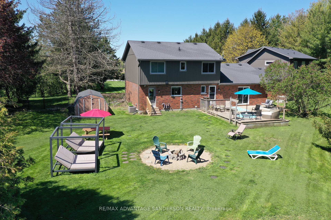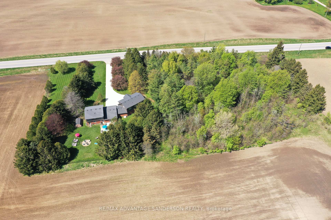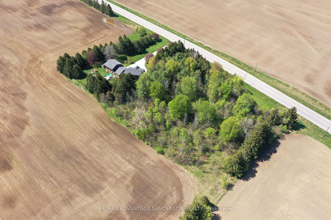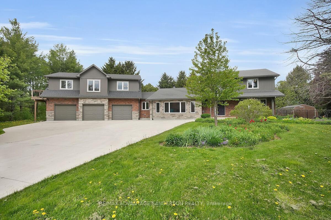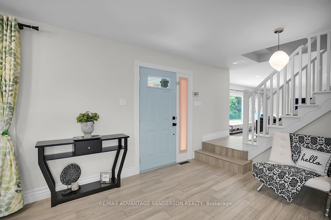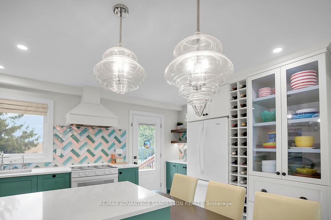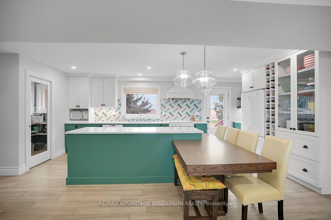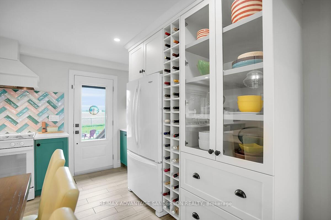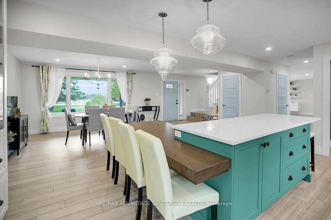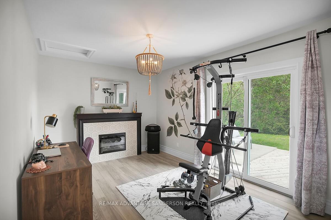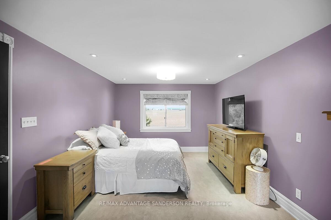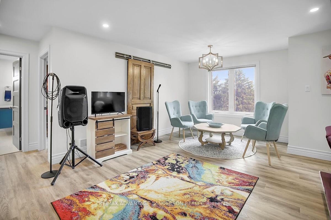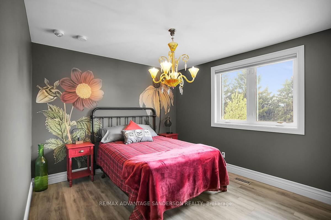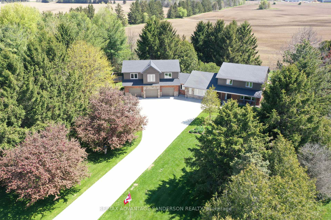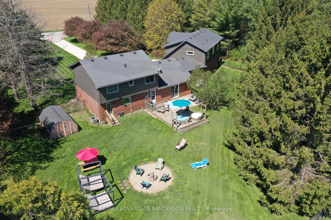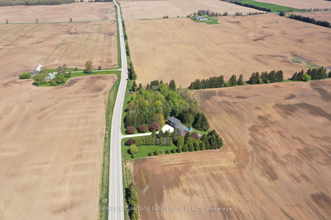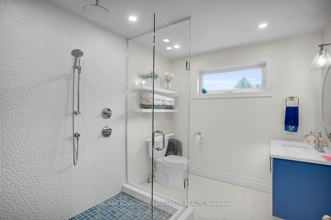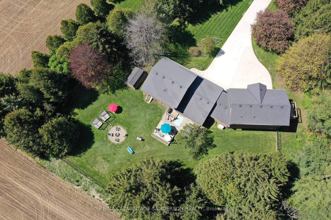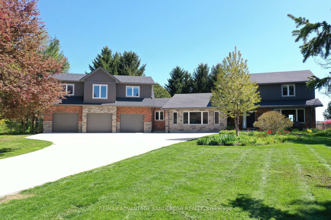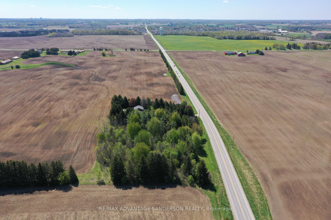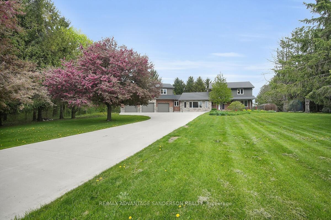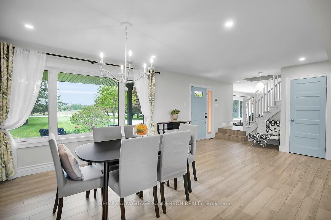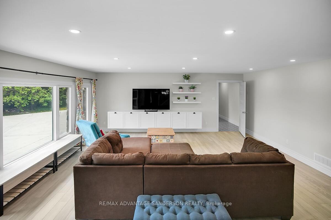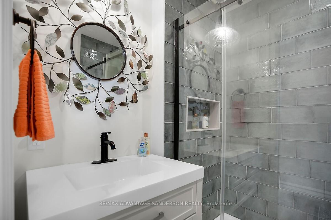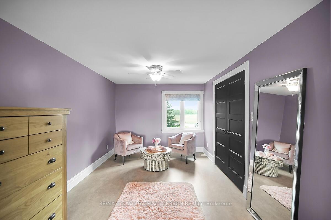$1,495,000
Available - For Sale
Listing ID: X12147095
23062 Hyde Park Road , Middlesex Centre, N0M 2A0, Middlesex
| Exceptional rare find just north of Ilderton situated on 3 acre country size lot of which 2 acres are treed forest/bush and surrounded by farmland with gorgeous panoramic views. A very private setting yet so close to Ilderton and London! Approx 3746 sf of absolute luxury including major renovations and a major addition to this home in 2020. Oversize 3 car garage/workshop, newer driveway, Norweco septic system, full home generator, well, pump and water treatment systems. Natural gas and fibre optic cable at the road. Updated windows with security film and this home is serviced by two separate furnaces and air conditioners for efficiency. Many unique features such as wi-fi hubs and dimmers for lighting. This home features 4 bedrooms and 3 full bathrooms, huge gourmet kitchen open to the dining area, main floor den and family room, dog washing station and full separate finished suite above the garage - must be seen to be appreciated. Large rear yard perfect for entertaining and room for a pool if desired. |
| Price | $1,495,000 |
| Taxes: | $8239.00 |
| Assessment Year: | 2024 |
| Occupancy: | Owner |
| Address: | 23062 Hyde Park Road , Middlesex Centre, N0M 2A0, Middlesex |
| Acreage: | 2-4.99 |
| Directions/Cross Streets: | Twelve Mile Road |
| Rooms: | 10 |
| Rooms +: | 1 |
| Bedrooms: | 4 |
| Bedrooms +: | 0 |
| Family Room: | T |
| Basement: | Full |
| Level/Floor | Room | Length(ft) | Width(ft) | Descriptions | |
| Room 1 | Main | Mud Room | 14.07 | 17.02 | |
| Room 2 | Main | Living Ro | 22.47 | 20.4 | |
| Room 3 | Main | Family Ro | 15.42 | 10.99 | Electric Fireplace |
| Room 4 | Main | Kitchen | 10.27 | 13.09 | Pantry |
| Room 5 | Main | Dining Ro | 22.57 | 13.25 | |
| Room 6 | Second | Recreatio | 23.81 | 26.63 | |
| Room 7 | Second | Bedroom | 10.99 | 11.02 | |
| Room 8 | Third | Primary B | 12.04 | 29.09 | |
| Room 9 | Third | Bedroom | 11.22 | 13.02 | |
| Room 10 | Third | Bedroom | 8.5 | 11.51 | |
| Room 11 | Lower | Den | 14.43 | 13.28 |
| Washroom Type | No. of Pieces | Level |
| Washroom Type 1 | 3 | Main |
| Washroom Type 2 | 3 | Second |
| Washroom Type 3 | 4 | Third |
| Washroom Type 4 | 0 | |
| Washroom Type 5 | 0 |
| Total Area: | 0.00 |
| Property Type: | Detached |
| Style: | 2-Storey |
| Exterior: | Stone, Vinyl Siding |
| Garage Type: | Attached |
| Drive Parking Spaces: | 20 |
| Pool: | None |
| Approximatly Square Footage: | 3500-5000 |
| CAC Included: | N |
| Water Included: | N |
| Cabel TV Included: | N |
| Common Elements Included: | N |
| Heat Included: | N |
| Parking Included: | N |
| Condo Tax Included: | N |
| Building Insurance Included: | N |
| Fireplace/Stove: | Y |
| Heat Type: | Forced Air |
| Central Air Conditioning: | Central Air |
| Central Vac: | N |
| Laundry Level: | Syste |
| Ensuite Laundry: | F |
| Sewers: | Septic |
| Water: | Drilled W |
| Water Supply Types: | Drilled Well |
$
%
Years
This calculator is for demonstration purposes only. Always consult a professional
financial advisor before making personal financial decisions.
| Although the information displayed is believed to be accurate, no warranties or representations are made of any kind. |
| RE/MAX ADVANTAGE SANDERSON REALTY |
|
|

Anita D'mello
Sales Representative
Dir:
416-795-5761
Bus:
416-288-0800
Fax:
416-288-8038
| Virtual Tour | Book Showing | Email a Friend |
Jump To:
At a Glance:
| Type: | Freehold - Detached |
| Area: | Middlesex |
| Municipality: | Middlesex Centre |
| Neighbourhood: | Rural Middlesex Centre |
| Style: | 2-Storey |
| Tax: | $8,239 |
| Beds: | 4 |
| Baths: | 3 |
| Fireplace: | Y |
| Pool: | None |
Locatin Map:
Payment Calculator:

