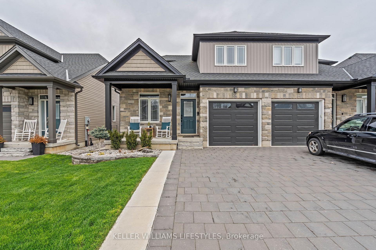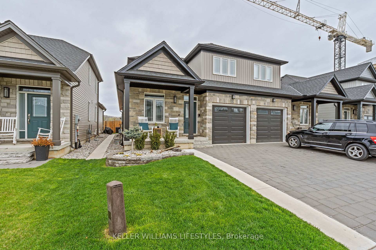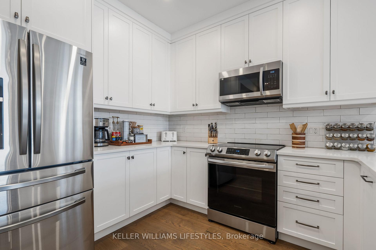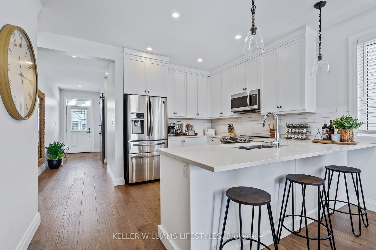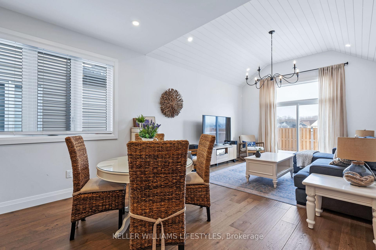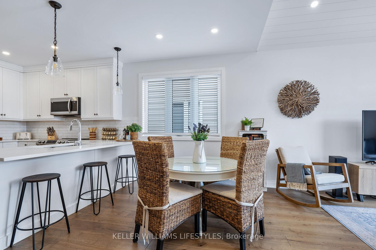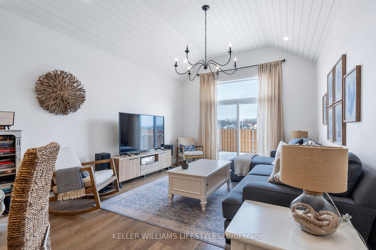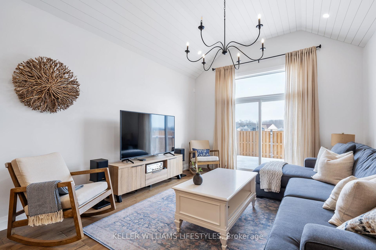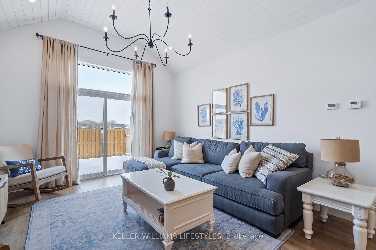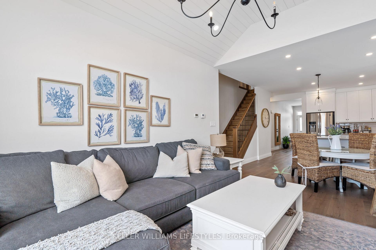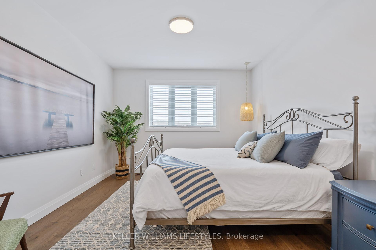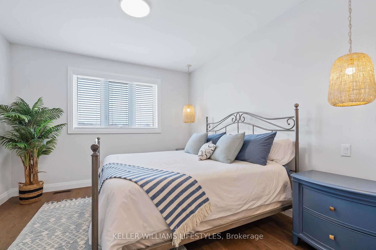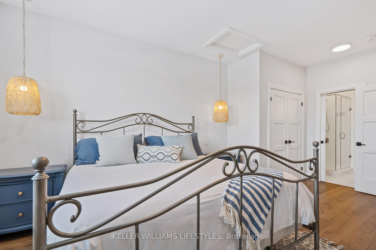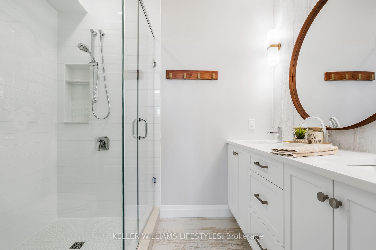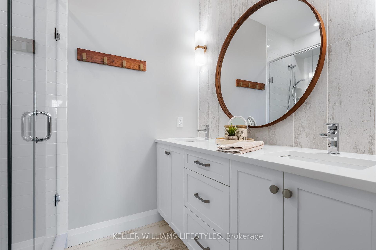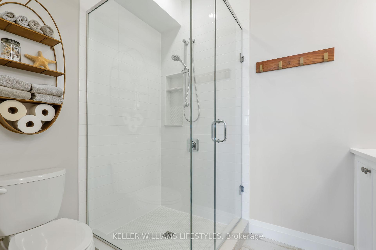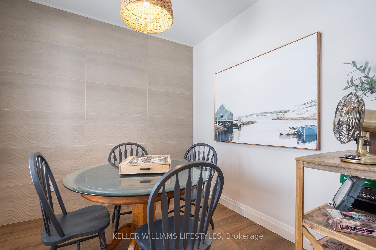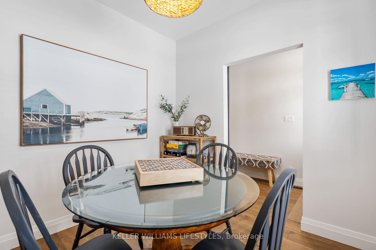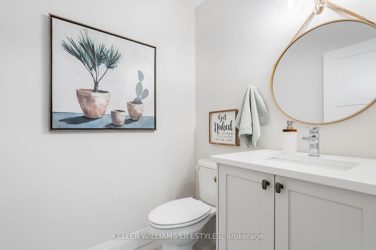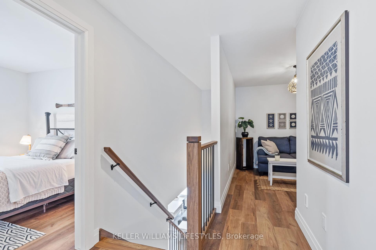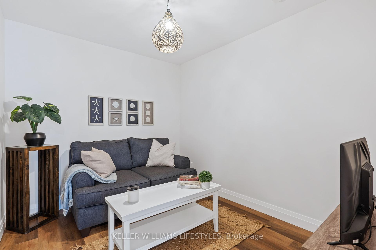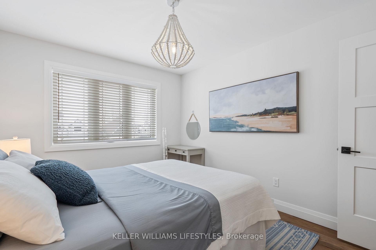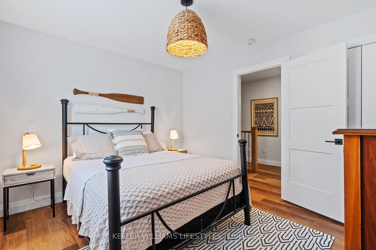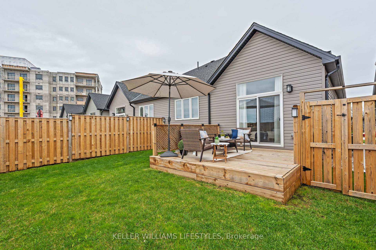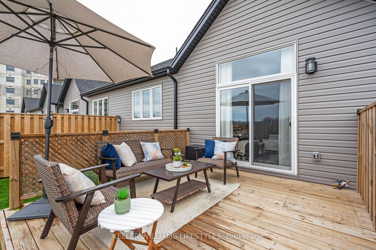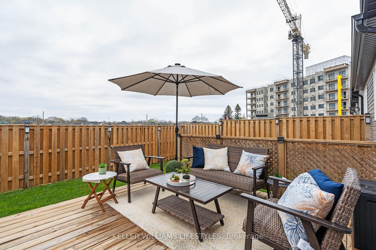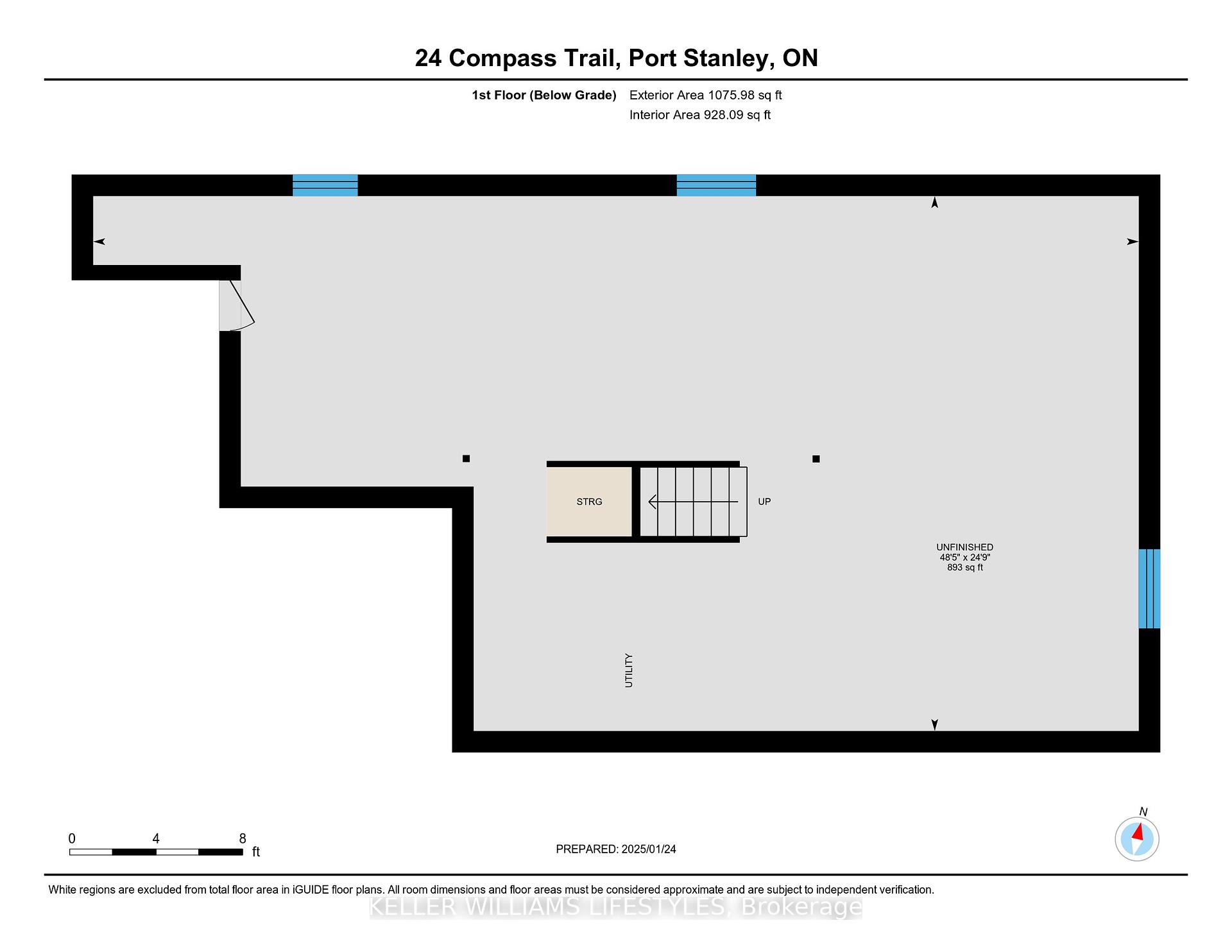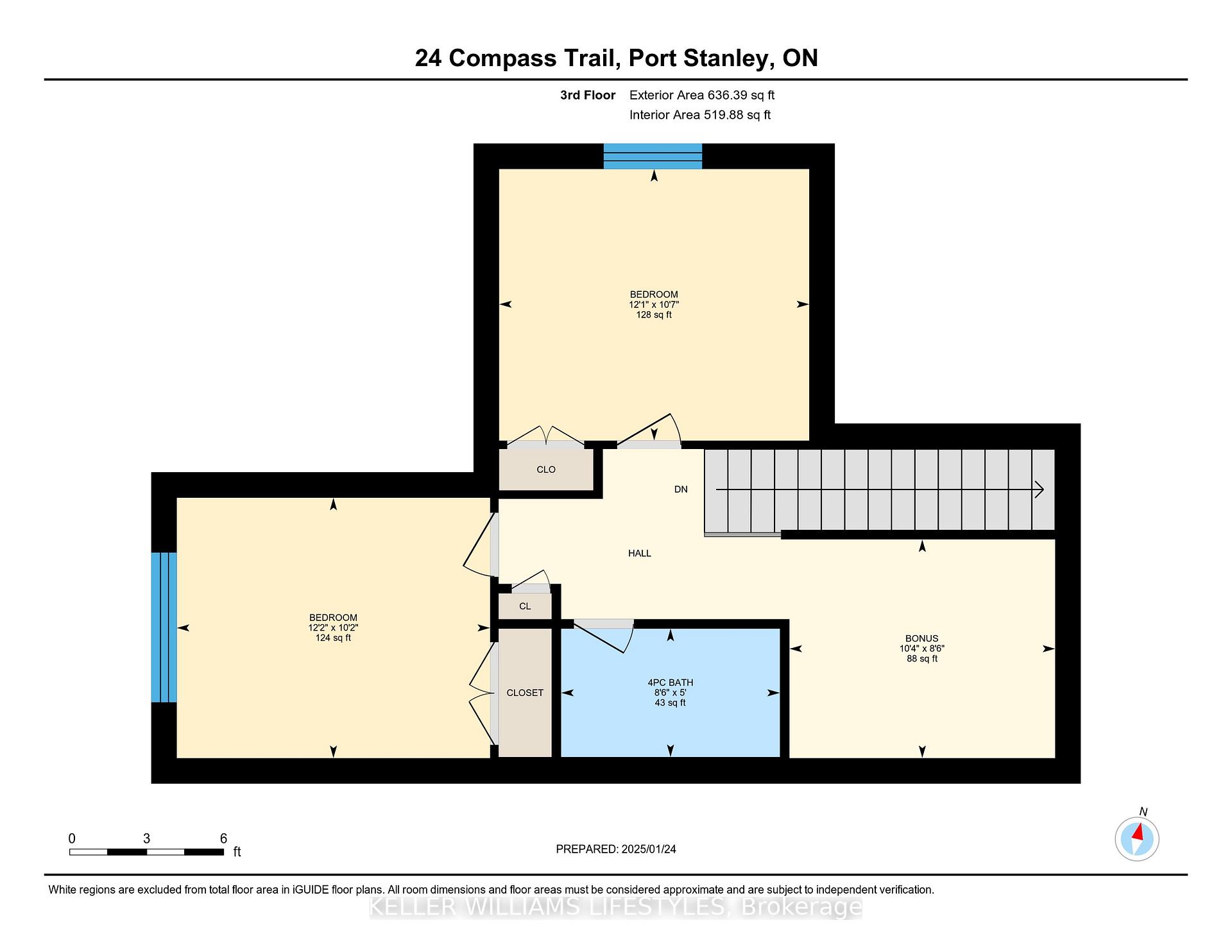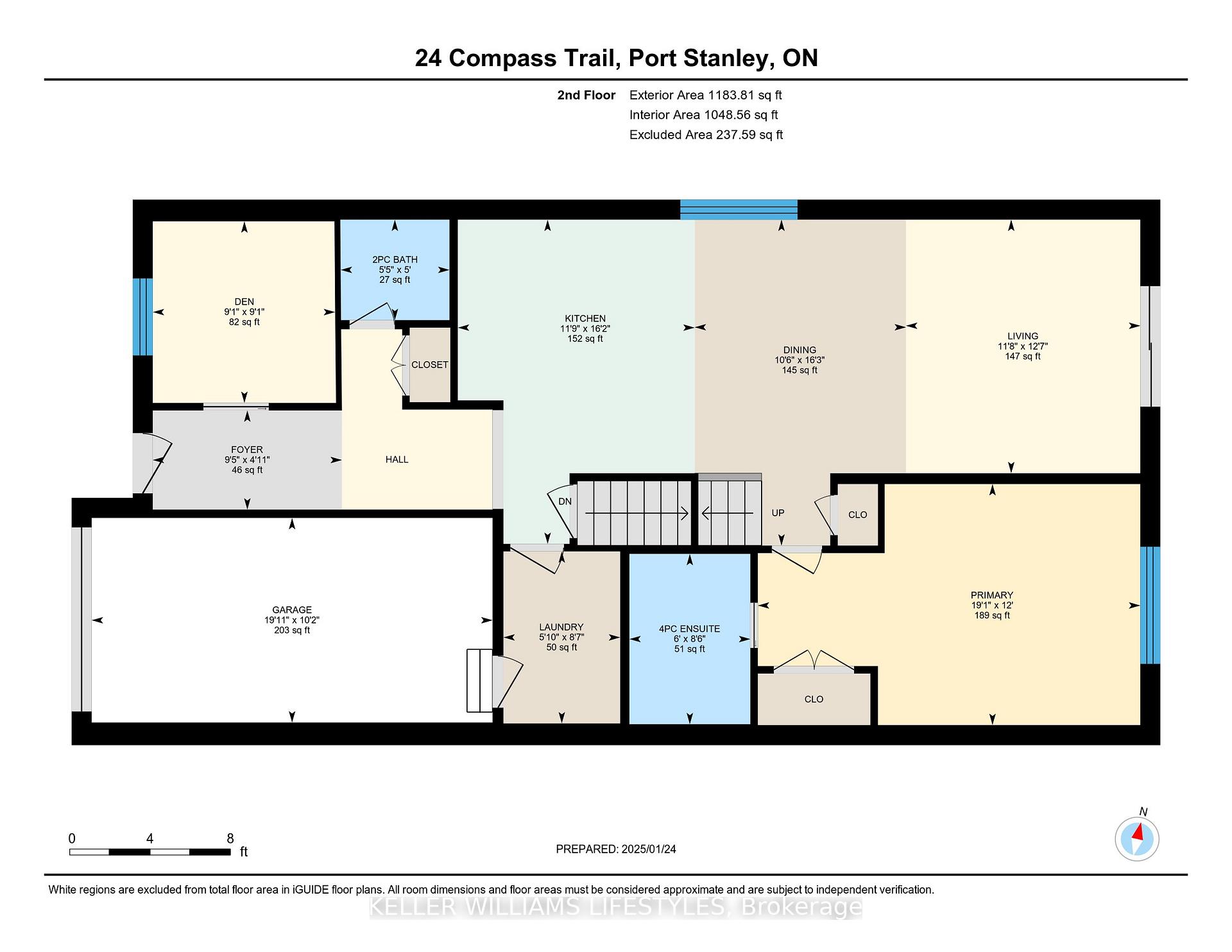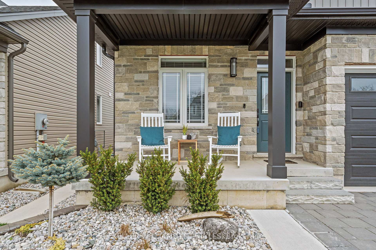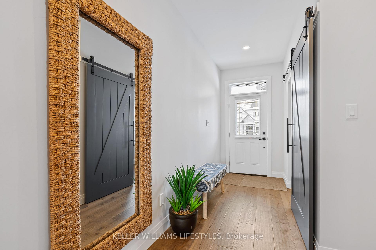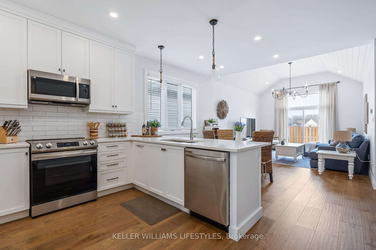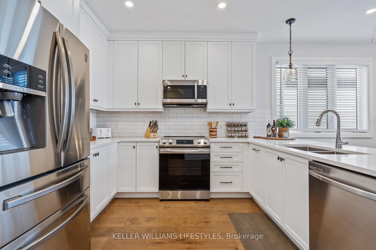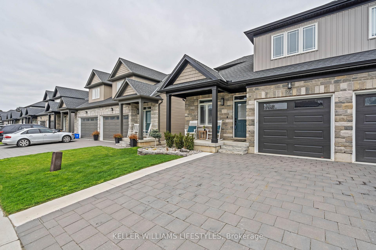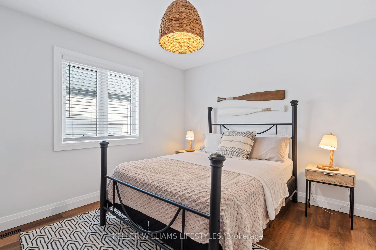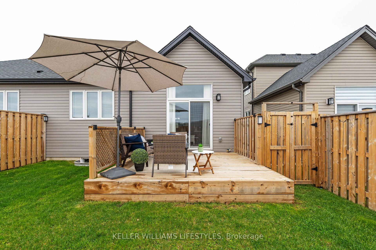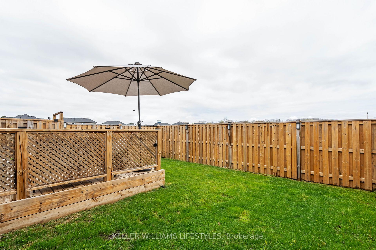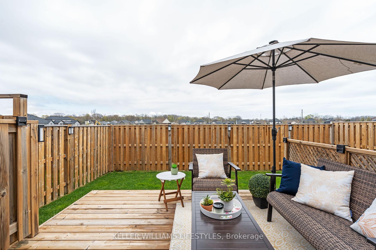$650,000
Available - For Sale
Listing ID: X12148976
24 Compass Trai , Central Elgin, N5L 0B4, Elgin
| This turnkey 2-storey semi-detached home offers an exceptional blend of modern elegance and practicality, perfect for those seeking both style and function. Located in the desirable beach town of Port Stanley, this home features stunning upgrades throughout. Upon entering, you'll be greeted by a spacious and bright open-concept layout. The heart of the home is the beautifully designed kitchen, complete with upgraded cabinetry extending to the ceiling, offering ample storage and a sleek, contemporary feel. The kitchen seamlessly flows into the dining and living areas, which showcase a striking vaulted ceiling with shiplap detailing, creating a welcoming atmosphere for family gatherings and entertaining. The main floor also features a versatile den, highlighted by a trendy feature wall and a barn door, ideal for an office, reading nook, or additional living space. The main floor primary bedroom is a true retreat, offering a peaceful sanctuary with a luxurious 4-piece ensuite. The home is carpet-free, boasting durable, easy-to-maintain flooring throughout including engineered hardwood on the main floor, ceramic tiles in most wet areas and LVP on the second level. As you head upstairs, note the poplar stairs, the bonus family room, 2 additional bedrooms and a 4 piece bath. Outside, the fully fenced yard is the perfect place to unwind or entertain, with a 12 x 12 pressure-treated deck ready for summer star gazing. With an attached single garage, this home offers additional storage space and convenient parking including a double, private drive. Honourable mentions: main floor laundry, landscaped front yard, inground sprinklers, appliances included and magazine quality decor. A must see - book your showing today! |
| Price | $650,000 |
| Taxes: | $4226.00 |
| Occupancy: | Owner |
| Address: | 24 Compass Trai , Central Elgin, N5L 0B4, Elgin |
| Directions/Cross Streets: | East St to Compass Tl |
| Rooms: | 7 |
| Bedrooms: | 3 |
| Bedrooms +: | 0 |
| Family Room: | T |
| Basement: | Unfinished |
| Level/Floor | Room | Length(ft) | Width(ft) | Descriptions | |
| Room 1 | Main | Foyer | 9.41 | 4.95 | |
| Room 2 | Main | Den | 9.09 | 9.05 | |
| Room 3 | Main | Kitchen | 11.78 | 16.14 | |
| Room 4 | Main | Living Ro | 10.53 | 16.24 | |
| Room 5 | Main | Primary B | 19.02 | 12 | |
| Room 6 | Main | Laundry | 5.81 | 8.56 | |
| Room 7 | Second | Bedroom 2 | 12.07 | 10.59 | |
| Room 8 | Second | Bedroom 3 | 12.2 | 10.14 | |
| Room 9 | Second | Family Ro | 10.36 | 8.53 |
| Washroom Type | No. of Pieces | Level |
| Washroom Type 1 | 2 | Main |
| Washroom Type 2 | 4 | Main |
| Washroom Type 3 | 4 | Second |
| Washroom Type 4 | 0 | |
| Washroom Type 5 | 0 |
| Total Area: | 0.00 |
| Approximatly Age: | 0-5 |
| Property Type: | Semi-Detached |
| Style: | 2-Storey |
| Exterior: | Brick, Vinyl Siding |
| Garage Type: | Attached |
| (Parking/)Drive: | Private Do |
| Drive Parking Spaces: | 2 |
| Park #1 | |
| Parking Type: | Private Do |
| Park #2 | |
| Parking Type: | Private Do |
| Pool: | None |
| Approximatly Age: | 0-5 |
| Approximatly Square Footage: | 1500-2000 |
| CAC Included: | N |
| Water Included: | N |
| Cabel TV Included: | N |
| Common Elements Included: | N |
| Heat Included: | N |
| Parking Included: | N |
| Condo Tax Included: | N |
| Building Insurance Included: | N |
| Fireplace/Stove: | N |
| Heat Type: | Forced Air |
| Central Air Conditioning: | Central Air |
| Central Vac: | N |
| Laundry Level: | Syste |
| Ensuite Laundry: | F |
| Sewers: | Sewer |
$
%
Years
This calculator is for demonstration purposes only. Always consult a professional
financial advisor before making personal financial decisions.
| Although the information displayed is believed to be accurate, no warranties or representations are made of any kind. |
| KELLER WILLIAMS LIFESTYLES |
|
|

Anita D'mello
Sales Representative
Dir:
416-795-5761
Bus:
416-288-0800
Fax:
416-288-8038
| Virtual Tour | Book Showing | Email a Friend |
Jump To:
At a Glance:
| Type: | Freehold - Semi-Detached |
| Area: | Elgin |
| Municipality: | Central Elgin |
| Neighbourhood: | Rural Central Elgin |
| Style: | 2-Storey |
| Approximate Age: | 0-5 |
| Tax: | $4,226 |
| Beds: | 3 |
| Baths: | 3 |
| Fireplace: | N |
| Pool: | None |
Locatin Map:
Payment Calculator:

