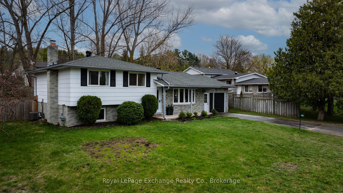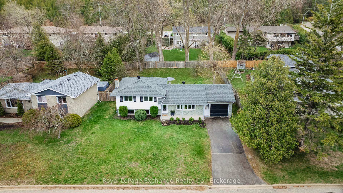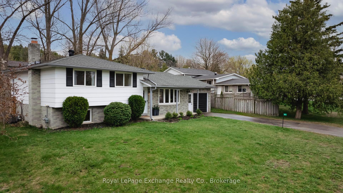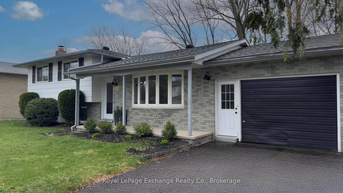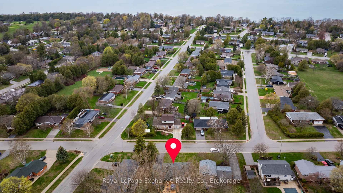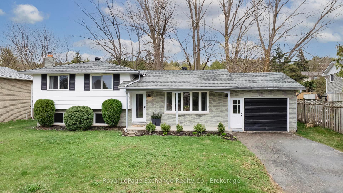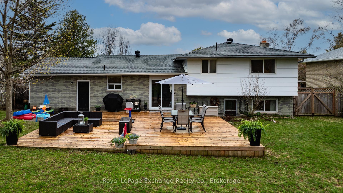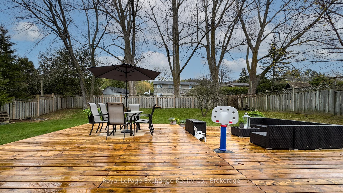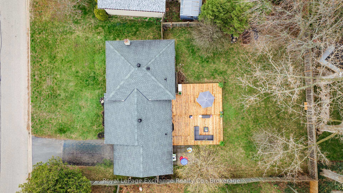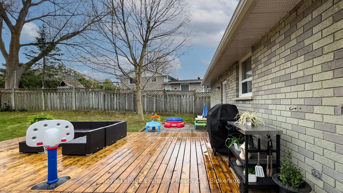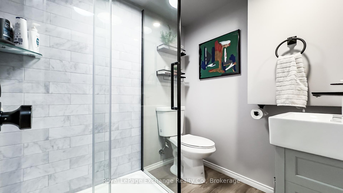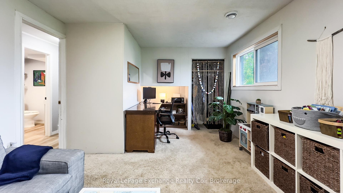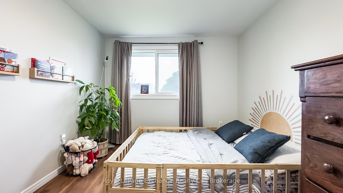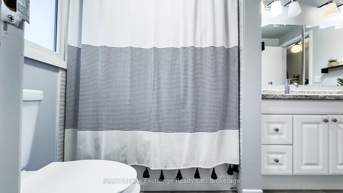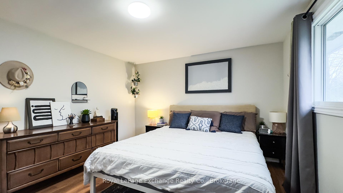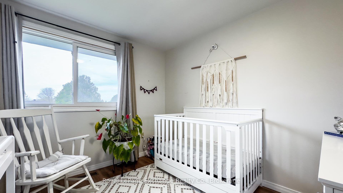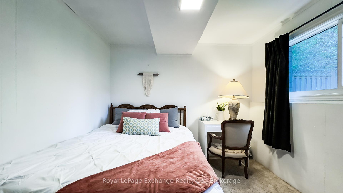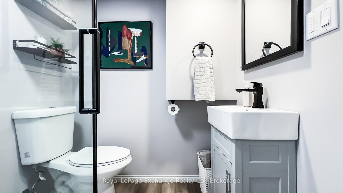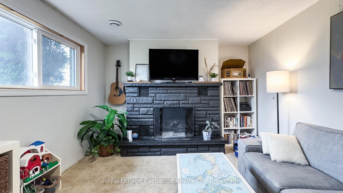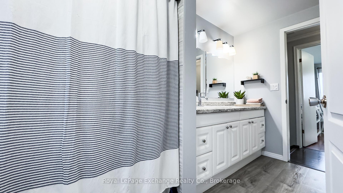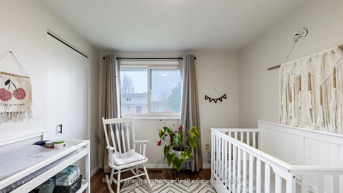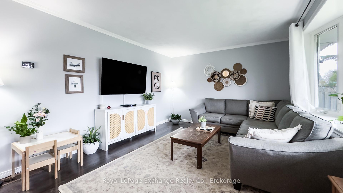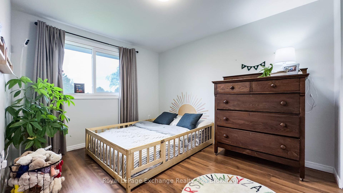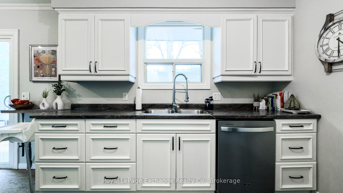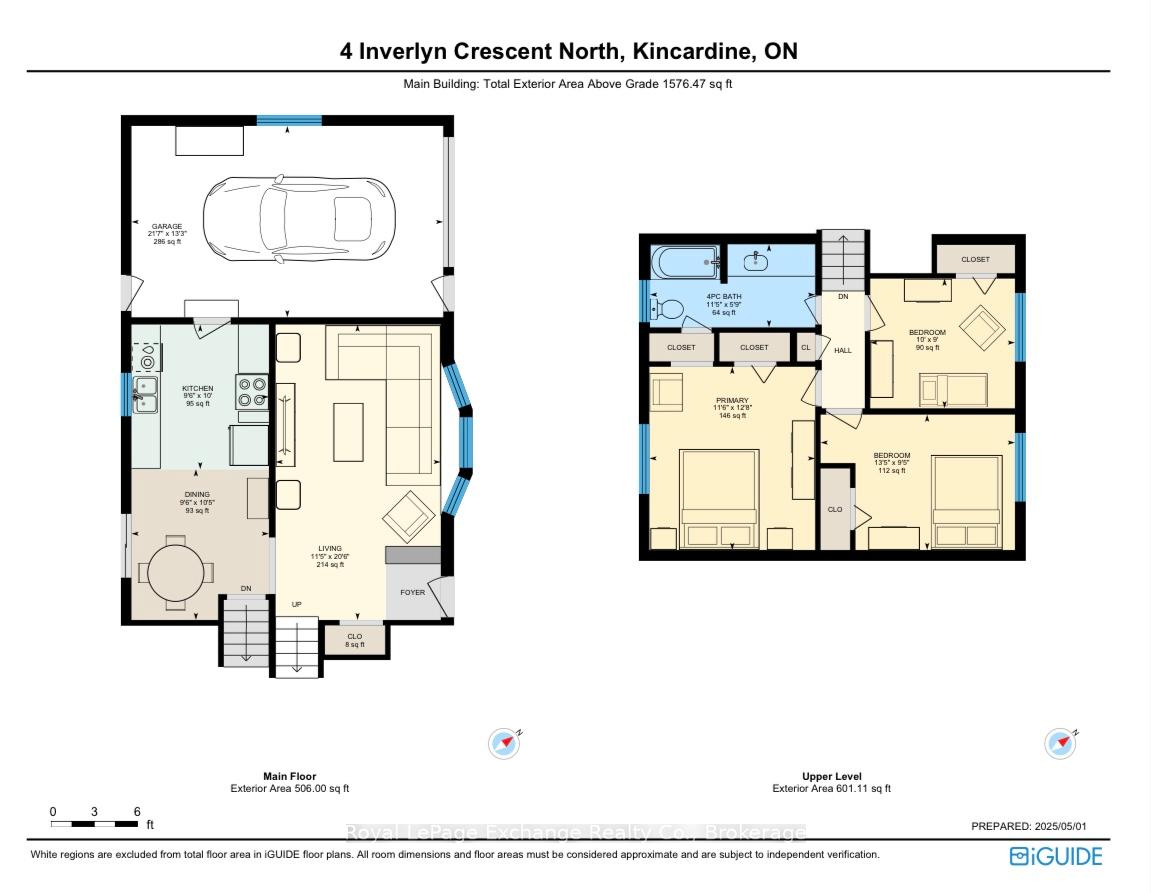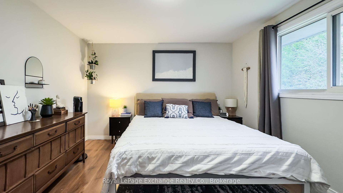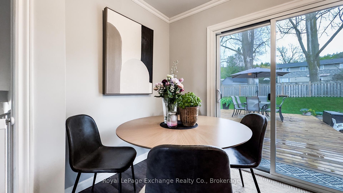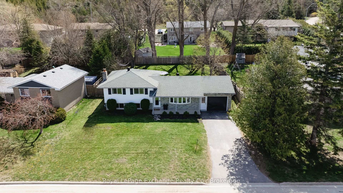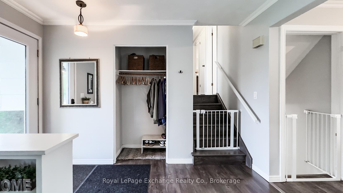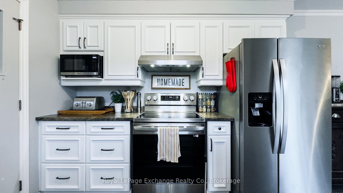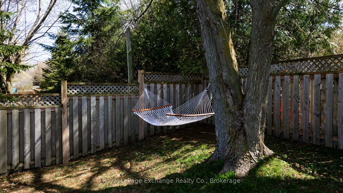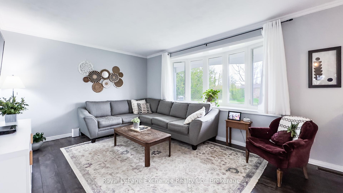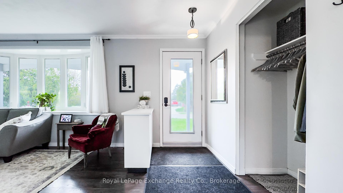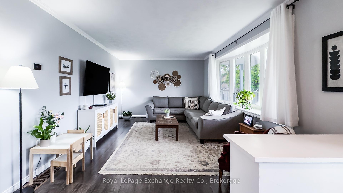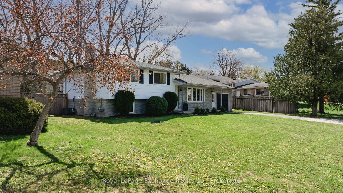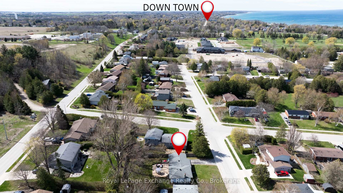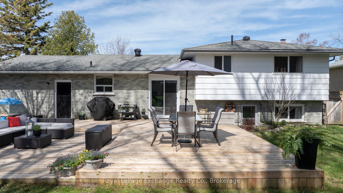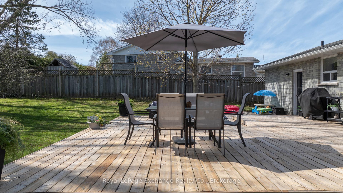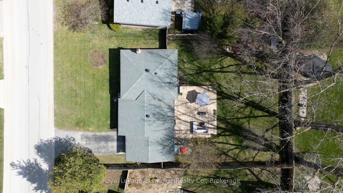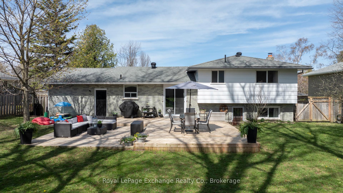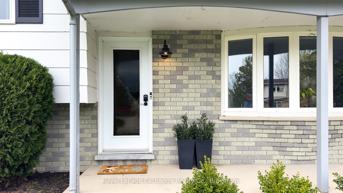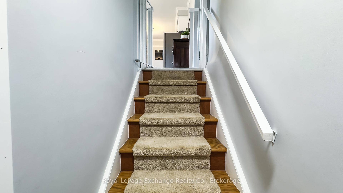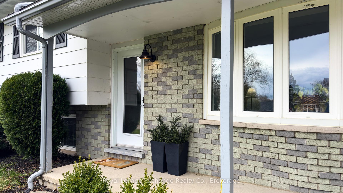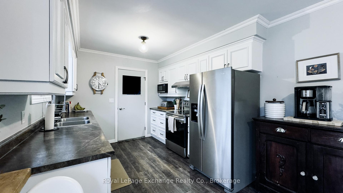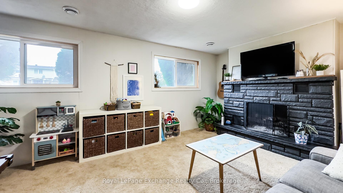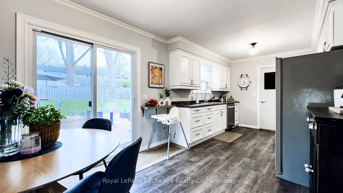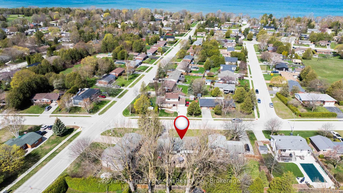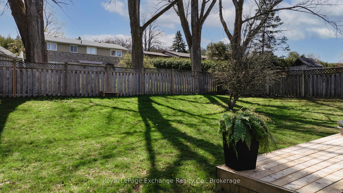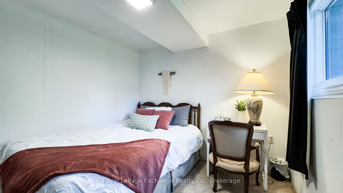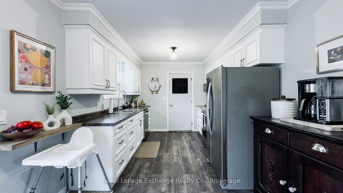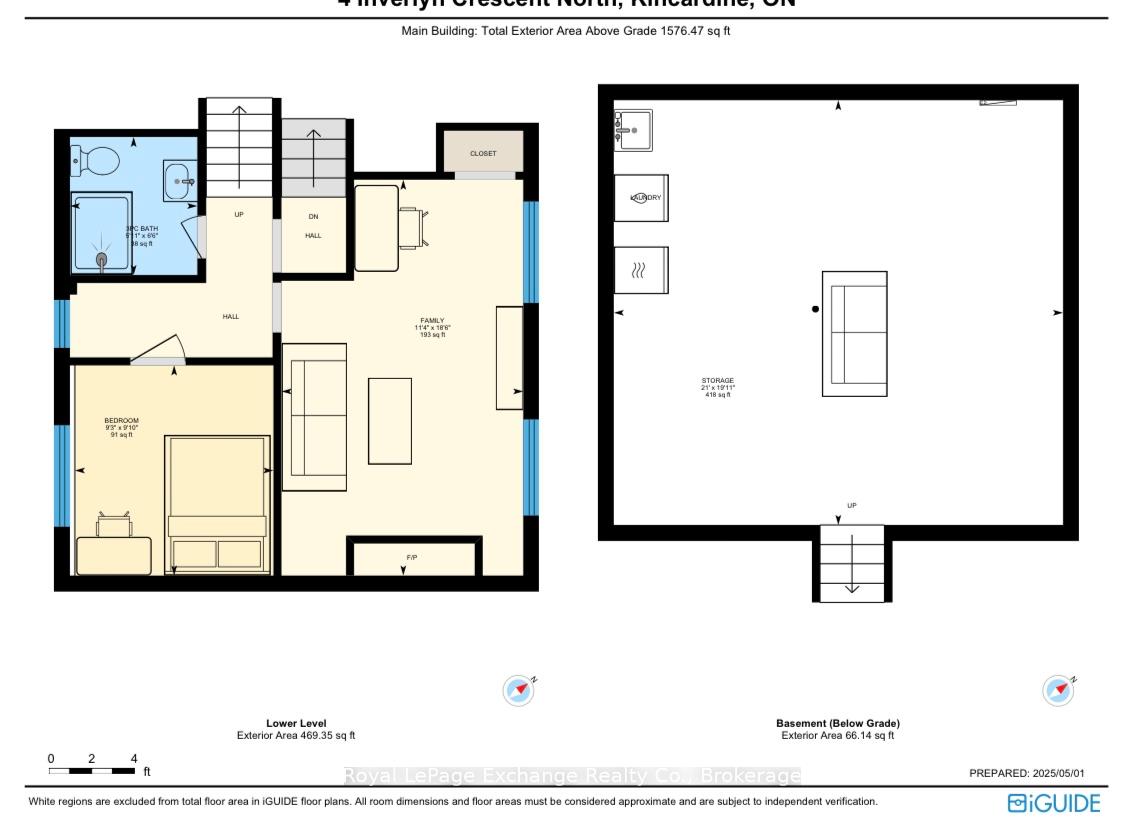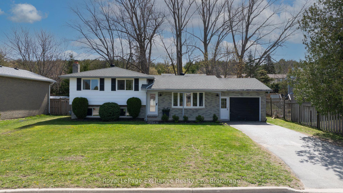$639,900
Available - For Sale
Listing ID: X12122334
4 Inverlyn Cres North , Kincardine, N2Z 1H4, Bruce
| Great location in Huron Ridge! This tastefully decorated and well-maintained home is move-in ready. The side split floor plan is a great configuration for families, couples or roommates, with plenty of storage and a place for everything. The bay window is a charming feature in the living room, and the eat-in kitchen with all newer stainless steel appliances overlooks the private yard and offers easy access to the attached garage. This fully-fenced backyard with huge deck and some mature trees is great for pets, children and entertaining alike. Primary bedroom has cheater en suite privileges! On the lower level you will find the guest room/den next to a separate entrance, a cozy family room with wood-burning fireplace and a stylish, newly renovated 3 piece bathroom. The basement is where you will find the laundry and utility room, and an otherwise blank slate for just waiting for your ideas. Forced air natural gas furnace and a/c, plus a brand new garage door round out this turnkey offering. From this location, you are approximately 600 meters (about a 5-minute walk) to both the picturesque beach access at MacCaskill, and the Kincardine Golf Course. See floor plans for layout and measurements. Don't wait to see the potential here! |
| Price | $639,900 |
| Taxes: | $3353.81 |
| Assessment Year: | 2024 |
| Occupancy: | Owner |
| Address: | 4 Inverlyn Cres North , Kincardine, N2Z 1H4, Bruce |
| Directions/Cross Streets: | Inverlyn Cres N. & MacCaskill Road |
| Rooms: | 6 |
| Rooms +: | 4 |
| Bedrooms: | 3 |
| Bedrooms +: | 1 |
| Family Room: | T |
| Basement: | Full, Separate Ent |
| Level/Floor | Room | Length(ft) | Width(ft) | Descriptions | |
| Room 1 | Main | Living Ro | 11.45 | 20.47 | |
| Room 2 | Main | Kitchen | 10 | 9.51 | |
| Room 3 | Main | Dining Ro | 9.51 | 10.43 | |
| Room 4 | Second | Primary B | 11.48 | 12.69 | |
| Room 5 | Second | Bedroom 2 | 13.45 | 9.38 | |
| Room 6 | Second | Bedroom 3 | 10 | 8.99 | |
| Room 7 | Lower | Den | 9.28 | 9.84 | |
| Room 8 | Lower | Family Ro | 18.53 | 11.32 | |
| Room 9 | Basement | Utility R | 21.02 | 19.88 |
| Washroom Type | No. of Pieces | Level |
| Washroom Type 1 | 4 | Upper |
| Washroom Type 2 | 3 | Lower |
| Washroom Type 3 | 0 | |
| Washroom Type 4 | 0 | |
| Washroom Type 5 | 0 |
| Total Area: | 0.00 |
| Approximatly Age: | 51-99 |
| Property Type: | Detached |
| Style: | Sidesplit 4 |
| Exterior: | Brick, Aluminum Siding |
| Garage Type: | Attached |
| Drive Parking Spaces: | 2 |
| Pool: | None |
| Approximatly Age: | 51-99 |
| Approximatly Square Footage: | 1100-1500 |
| Property Features: | Beach, Fenced Yard |
| CAC Included: | N |
| Water Included: | N |
| Cabel TV Included: | N |
| Common Elements Included: | N |
| Heat Included: | N |
| Parking Included: | N |
| Condo Tax Included: | N |
| Building Insurance Included: | N |
| Fireplace/Stove: | Y |
| Heat Type: | Forced Air |
| Central Air Conditioning: | Central Air |
| Central Vac: | N |
| Laundry Level: | Syste |
| Ensuite Laundry: | F |
| Sewers: | Sewer |
| Utilities-Cable: | Y |
| Utilities-Hydro: | Y |
$
%
Years
This calculator is for demonstration purposes only. Always consult a professional
financial advisor before making personal financial decisions.
| Although the information displayed is believed to be accurate, no warranties or representations are made of any kind. |
| Royal LePage Exchange Realty Co. |
|
|

Anita D'mello
Sales Representative
Dir:
416-795-5761
Bus:
416-288-0800
Fax:
416-288-8038
| Virtual Tour | Book Showing | Email a Friend |
Jump To:
At a Glance:
| Type: | Freehold - Detached |
| Area: | Bruce |
| Municipality: | Kincardine |
| Neighbourhood: | Kincardine |
| Style: | Sidesplit 4 |
| Approximate Age: | 51-99 |
| Tax: | $3,353.81 |
| Beds: | 3+1 |
| Baths: | 2 |
| Fireplace: | Y |
| Pool: | None |
Locatin Map:
Payment Calculator:

