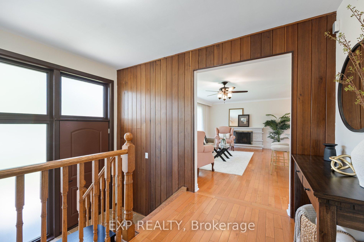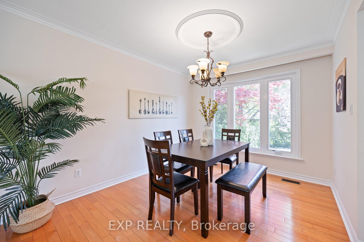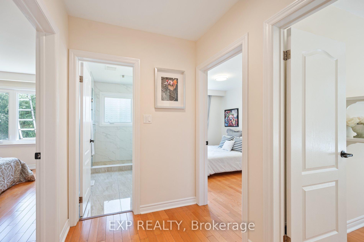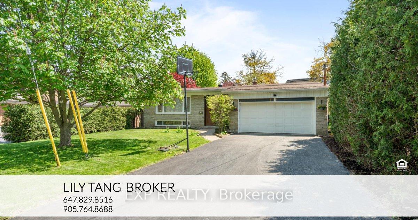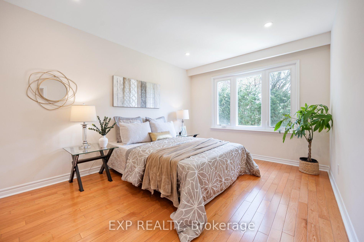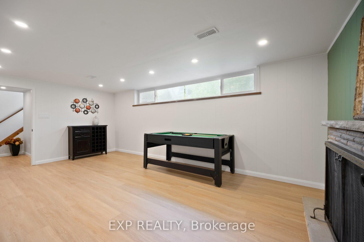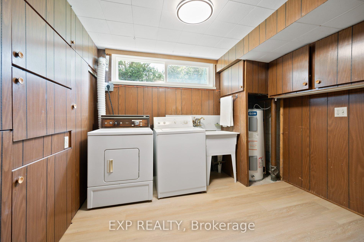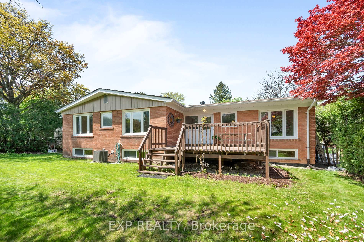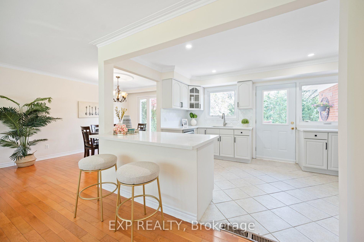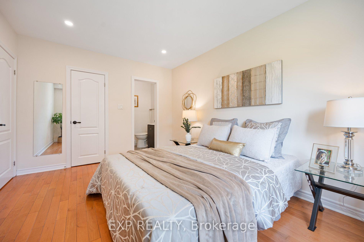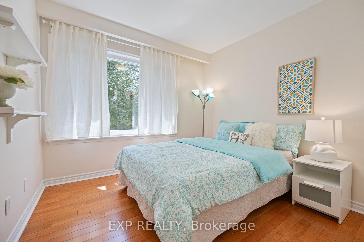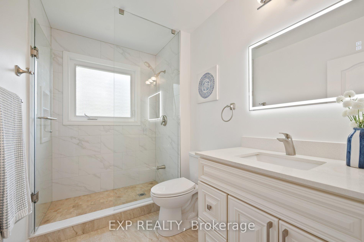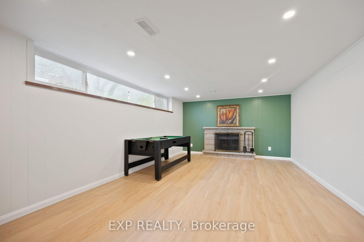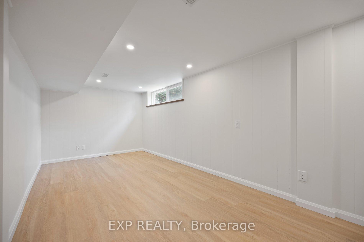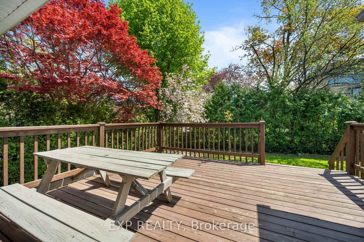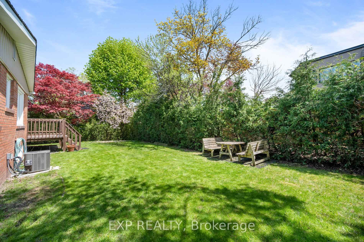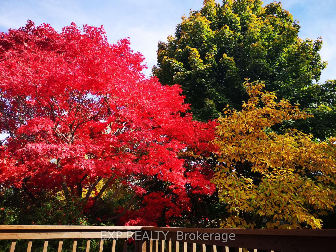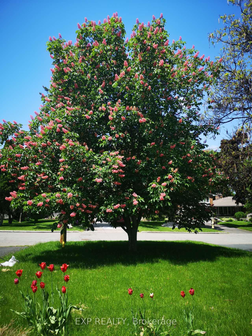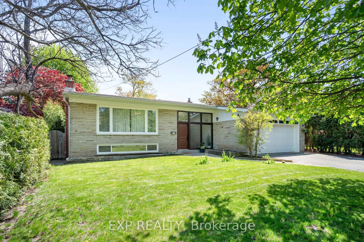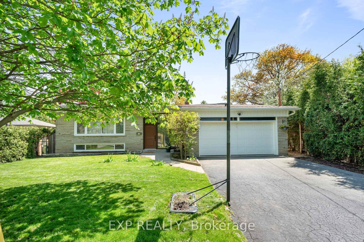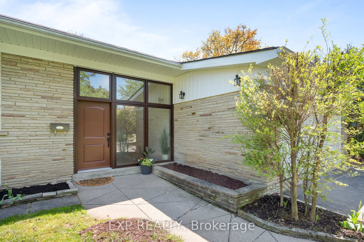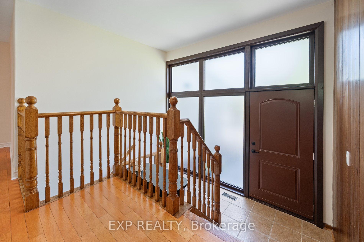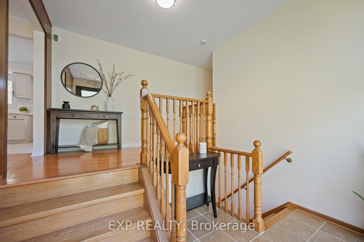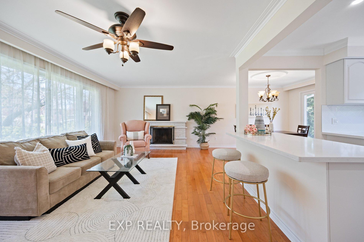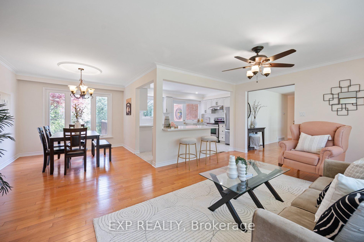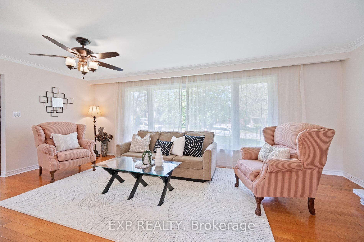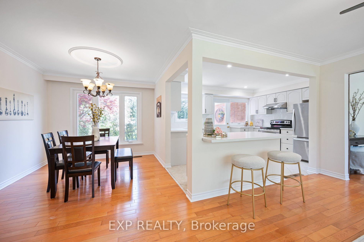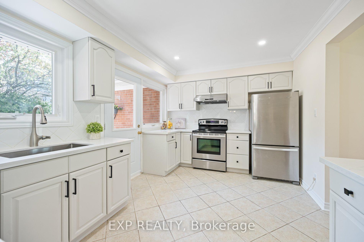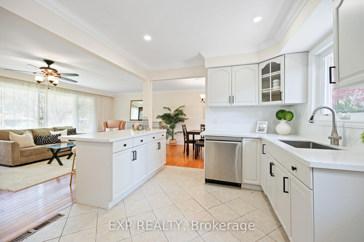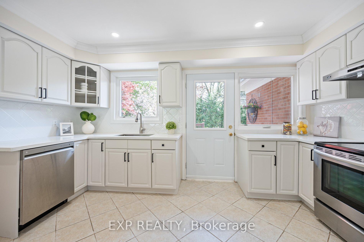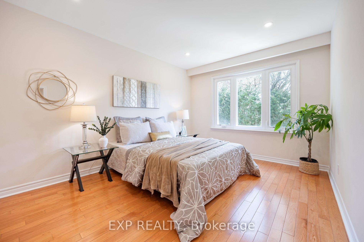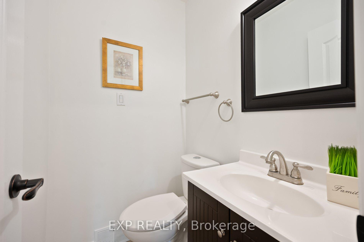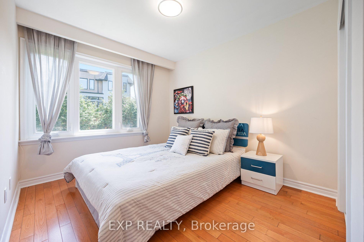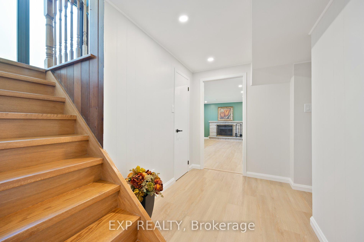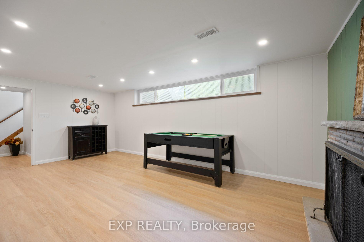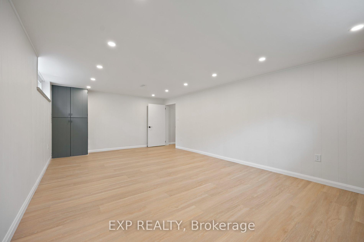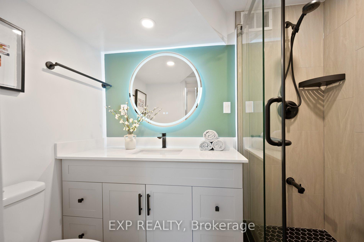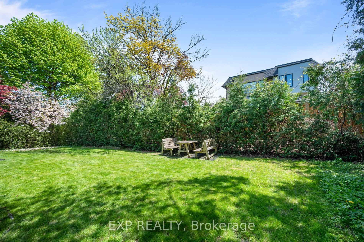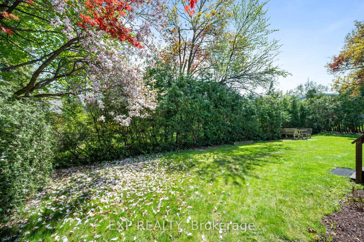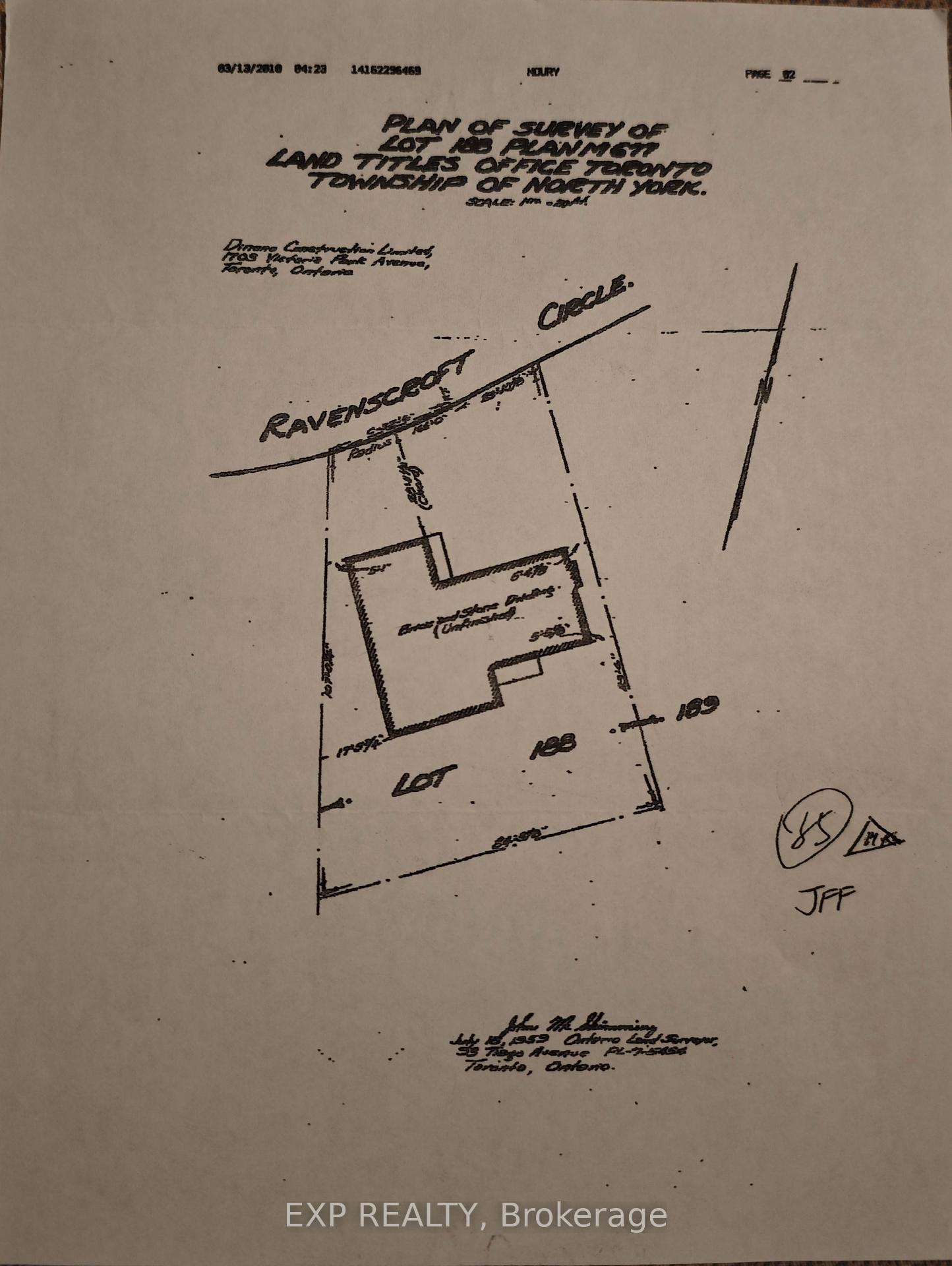$2,235,000
Available - For Sale
Listing ID: C12149730
17 Ravenscroft Circ , Toronto, M2K 1X1, Toronto
| Incredible opportunity to own a well-maintained 3-bedroom bungalow on a rare pie-shaped lot (56.35' front, widening to 84.3' rear) in the prestigious Bayview Village community! South-facing frontage fills the home with natural light. Featuring a new roof (2021), quartz kitchen countertops & appliances (2021), all bathrooms updated, updated basement, new soffit and siding (2025), and a front door with insulated tempered glass and anti-shatter safety film(2025). AC(2025) .Move-in ready with most major updates completed perfect for end-users! This premium lot also offers exceptional potential to build your dream custom home in a top-tier neighborhood. Located in the highly ranked Earl Haig Secondary School zone, and minutes to Bayview Village Mall, subway, hospital, parks, and Highways 401 & 404. Live in, rent out, or re build this is the kind of opportunity that doesn't come often ! |
| Price | $2,235,000 |
| Taxes: | $11201.00 |
| Assessment Year: | 2024 |
| Occupancy: | Owner |
| Address: | 17 Ravenscroft Circ , Toronto, M2K 1X1, Toronto |
| Directions/Cross Streets: | Bayview/Sheppard |
| Rooms: | 6 |
| Rooms +: | 3 |
| Bedrooms: | 3 |
| Bedrooms +: | 2 |
| Family Room: | F |
| Basement: | Finished |
| Level/Floor | Room | Length(ft) | Width(ft) | Descriptions | |
| Room 1 | Main | Living Ro | 20.01 | 12.46 | Hardwood Floor, Fireplace, Crown Moulding |
| Room 2 | Main | Dining Ro | 10.43 | 9.58 | Hardwood Floor, Crown Moulding, South View |
| Room 3 | Main | Kitchen | 14.6 | 10.43 | Ceramic Floor, W/O To Deck, Centre Island |
| Room 4 | Main | Primary B | 14.1 | 10.43 | Hardwood Floor, 2 Pc Bath, Walk-In Closet(s) |
| Room 5 | Main | Bedroom 2 | 10.66 | 6.56 | Hardwood Floor, Double Closet, South View |
| Room 6 | Main | Bedroom 3 | 9.35 | 9.18 | Hardwood Floor, Double Closet, West View |
| Room 7 | Basement | Family Ro | 20.34 | 12.63 | Vinyl Floor, Fireplace, Above Grade Window |
| Room 8 | Basement | Bedroom 4 | 22.3 | 13.28 | Vinyl Floor, Above Grade Window |
| Room 9 | Basement | Bedroom 5 | 20.34 | 9.35 | Vinyl Floor, Above Grade Window |
| Room 10 |
| Washroom Type | No. of Pieces | Level |
| Washroom Type 1 | 2 | Main |
| Washroom Type 2 | 3 | Main |
| Washroom Type 3 | 3 | Lower |
| Washroom Type 4 | 0 | |
| Washroom Type 5 | 0 |
| Total Area: | 0.00 |
| Property Type: | Detached |
| Style: | Bungalow |
| Exterior: | Brick, Stone |
| Garage Type: | Attached |
| (Parking/)Drive: | Private |
| Drive Parking Spaces: | 4 |
| Park #1 | |
| Parking Type: | Private |
| Park #2 | |
| Parking Type: | Private |
| Pool: | None |
| Approximatly Square Footage: | 1100-1500 |
| CAC Included: | N |
| Water Included: | N |
| Cabel TV Included: | N |
| Common Elements Included: | N |
| Heat Included: | N |
| Parking Included: | N |
| Condo Tax Included: | N |
| Building Insurance Included: | N |
| Fireplace/Stove: | Y |
| Heat Type: | Forced Air |
| Central Air Conditioning: | Central Air |
| Central Vac: | Y |
| Laundry Level: | Syste |
| Ensuite Laundry: | F |
| Sewers: | Sewer |
$
%
Years
This calculator is for demonstration purposes only. Always consult a professional
financial advisor before making personal financial decisions.
| Although the information displayed is believed to be accurate, no warranties or representations are made of any kind. |
| EXP REALTY |
|
|

Anita D'mello
Sales Representative
Dir:
416-795-5761
Bus:
416-288-0800
Fax:
416-288-8038
| Book Showing | Email a Friend |
Jump To:
At a Glance:
| Type: | Freehold - Detached |
| Area: | Toronto |
| Municipality: | Toronto C15 |
| Neighbourhood: | Bayview Village |
| Style: | Bungalow |
| Tax: | $11,201 |
| Beds: | 3+2 |
| Baths: | 3 |
| Fireplace: | Y |
| Pool: | None |
Locatin Map:
Payment Calculator:


