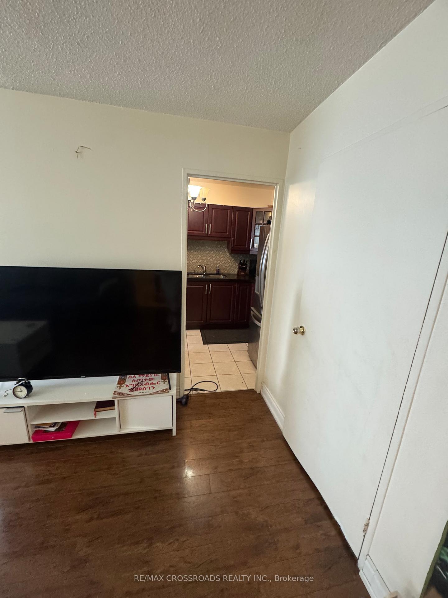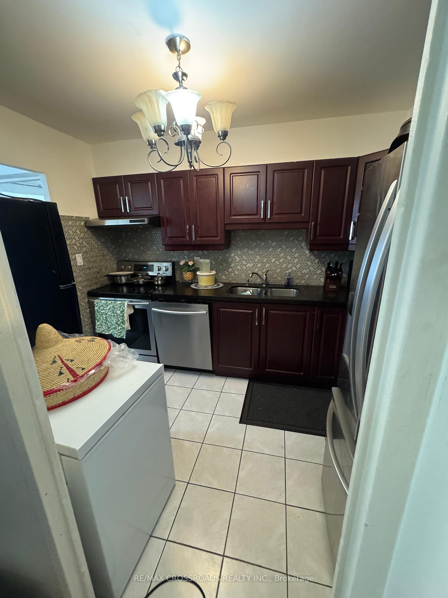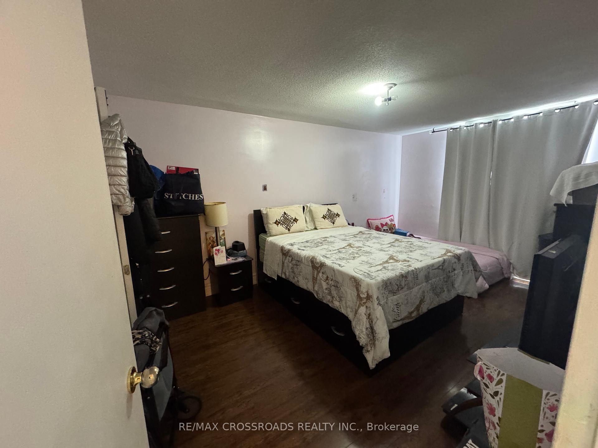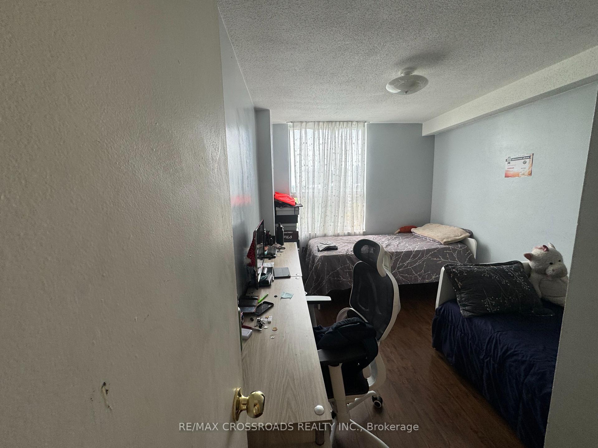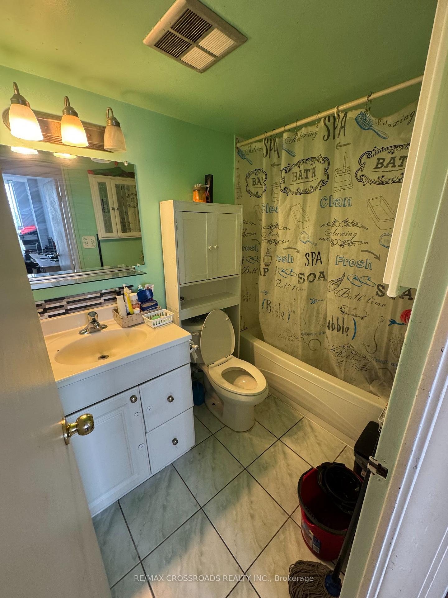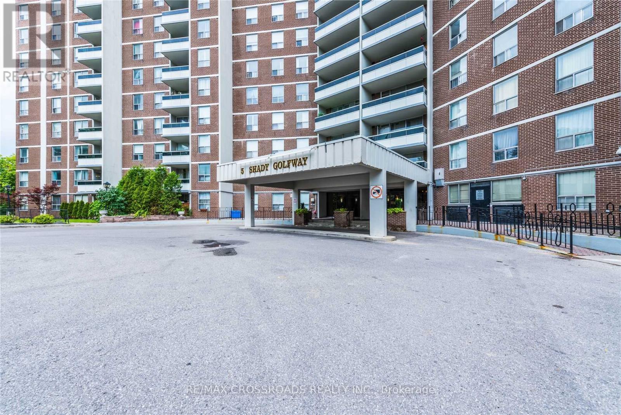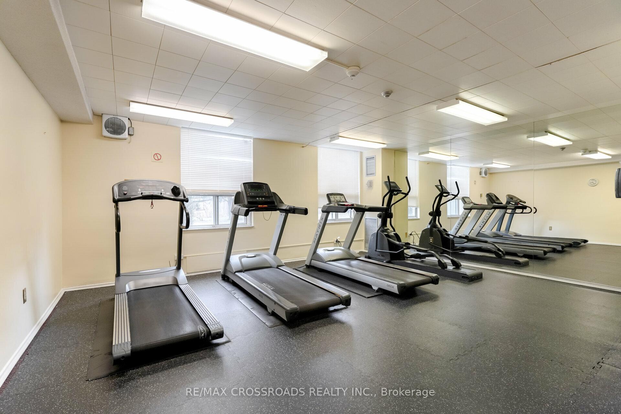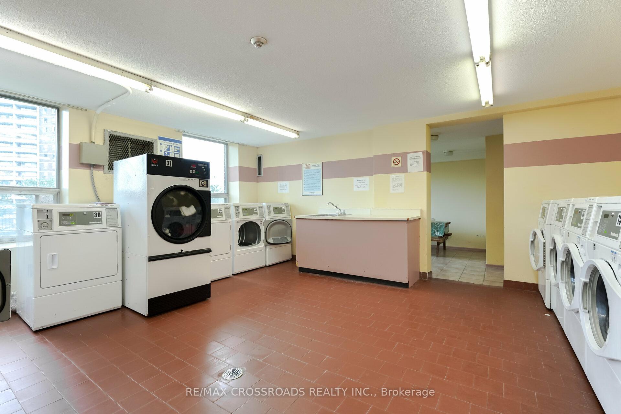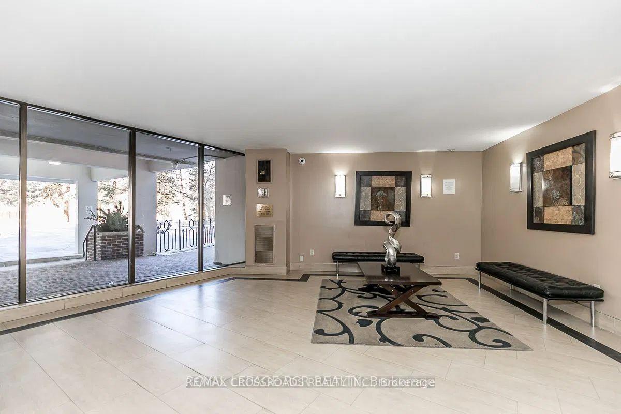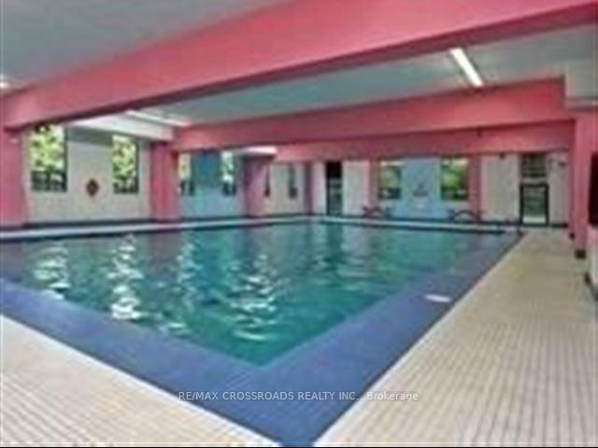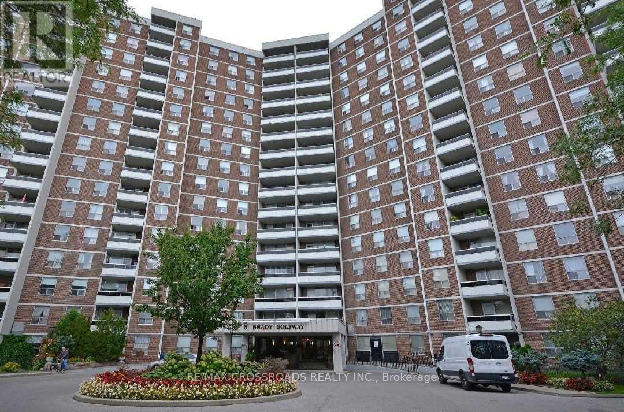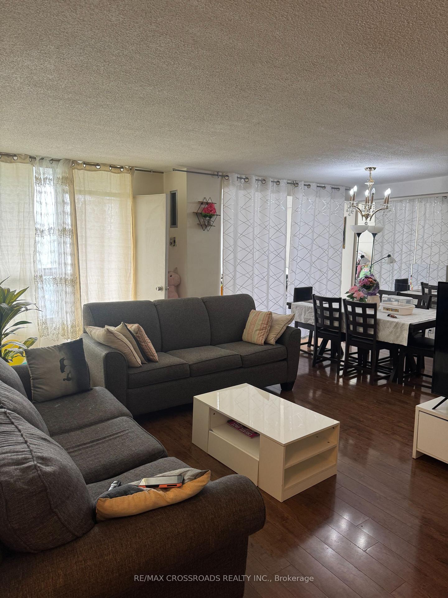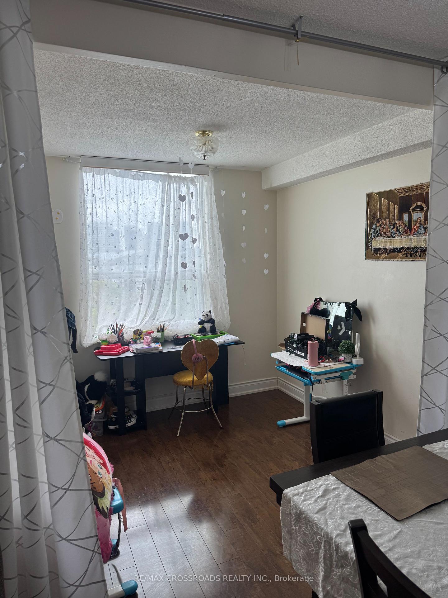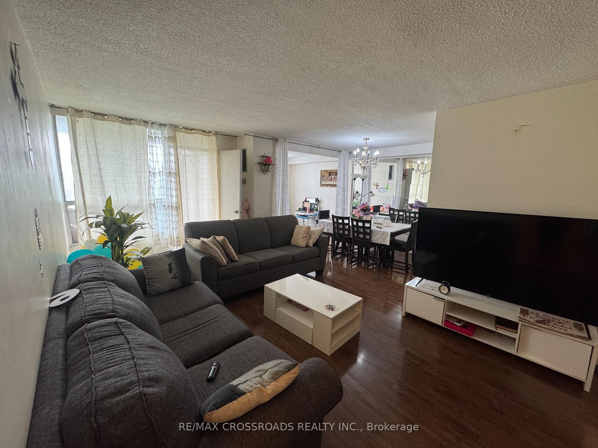$3,000
Available - For Rent
Listing ID: C12149738
5 Shady Golf Way , Toronto, M3C 3A5, Toronto
| Bright and spacious 2-bedroom + den condo available for rent in a highly convenient location. This well-maintained unit offers a bright open layout with laminate flooring throughout and large windows providing stunning year-round views. The functional den is perfect for a home office or guest space, while the spacious kitchen features ample cabinetry and a large pantry. The primary bedroom includes a walk-in closet, and the unit also offers ensuite laundry (plumbing in place, currently used as storage). Located just minutes from downtown, DVP, 401, TTC, parks, schools, golf, shopping, and the upcoming LRT, this condo combines comfort, style, and accessibility. All utilities are included including internet and basic cable making this an unbeatable value. Schedule your viewing today! |
| Price | $3,000 |
| Taxes: | $0.00 |
| Occupancy: | Tenant |
| Address: | 5 Shady Golf Way , Toronto, M3C 3A5, Toronto |
| Postal Code: | M3C 3A5 |
| Province/State: | Toronto |
| Directions/Cross Streets: | Eglinton & DVP |
| Level/Floor | Room | Length(ft) | Width(ft) | Descriptions | |
| Room 1 | Main | Living Ro | 18.37 | 18.04 | |
| Room 2 | Main | Kitchen | 11.48 | 8.86 | |
| Room 3 | Main | Primary B | 15.74 | 10.17 | |
| Room 4 | Main | Bedroom 2 | 13.12 | 8.53 | |
| Room 5 | Main | Den | 8.86 | 7.87 |
| Washroom Type | No. of Pieces | Level |
| Washroom Type 1 | 4 | Main |
| Washroom Type 2 | 0 | |
| Washroom Type 3 | 0 | |
| Washroom Type 4 | 0 | |
| Washroom Type 5 | 0 |
| Total Area: | 0.00 |
| Washrooms: | 1 |
| Heat Type: | Forced Air |
| Central Air Conditioning: | Central Air |
| Although the information displayed is believed to be accurate, no warranties or representations are made of any kind. |
| RE/MAX CROSSROADS REALTY INC. |
|
|

Anita D'mello
Sales Representative
Dir:
416-795-5761
Bus:
416-288-0800
Fax:
416-288-8038
| Book Showing | Email a Friend |
Jump To:
At a Glance:
| Type: | Com - Condo Apartment |
| Area: | Toronto |
| Municipality: | Toronto C11 |
| Neighbourhood: | Flemingdon Park |
| Style: | Apartment |
| Beds: | 2+1 |
| Baths: | 1 |
| Fireplace: | N |
Locatin Map:

