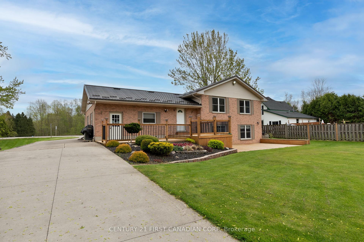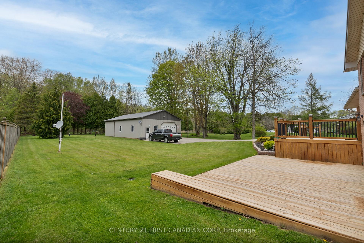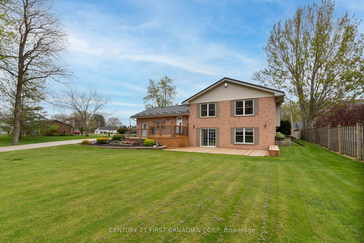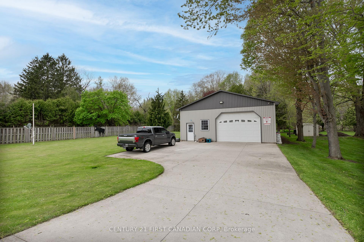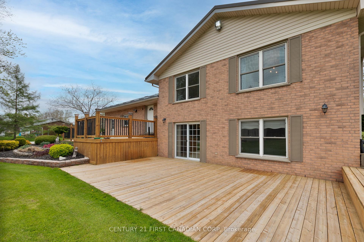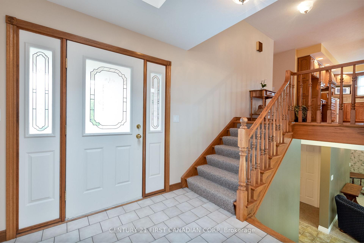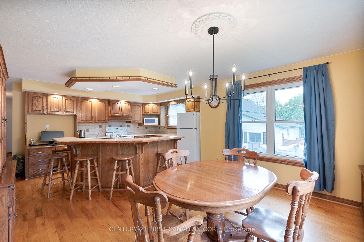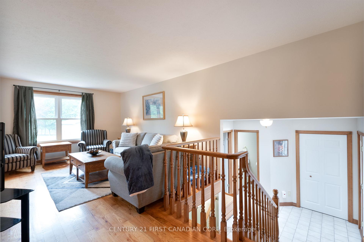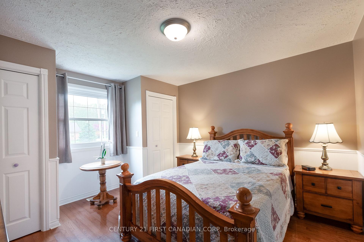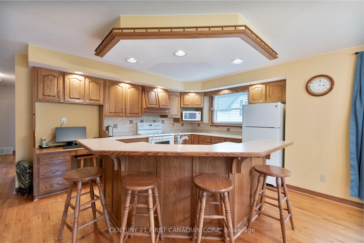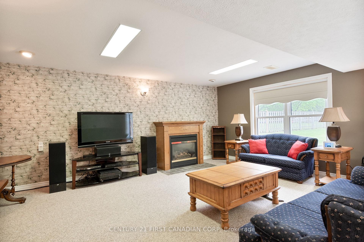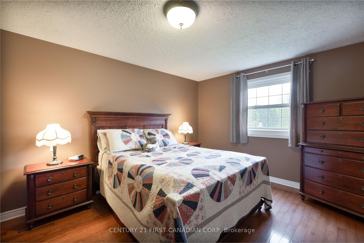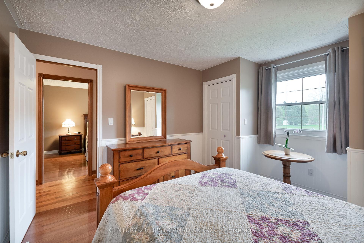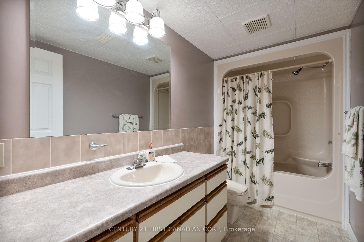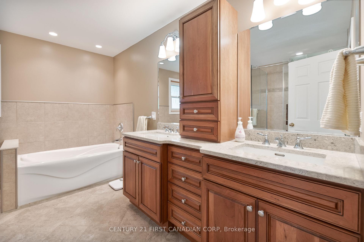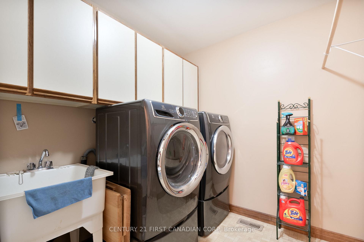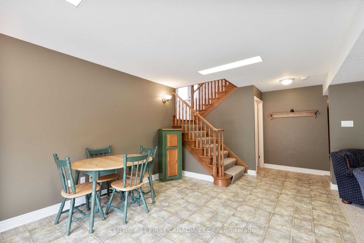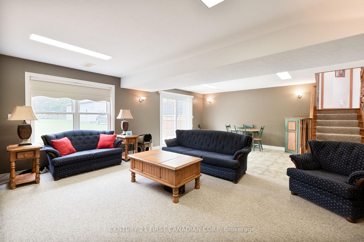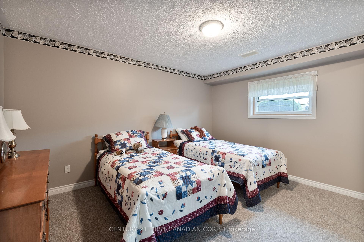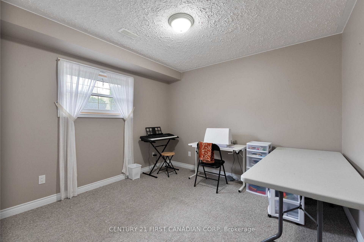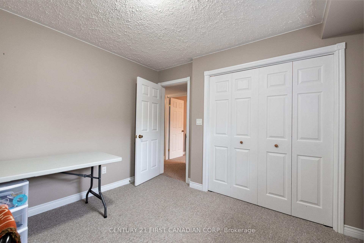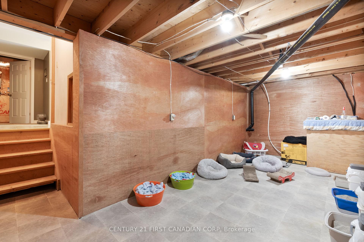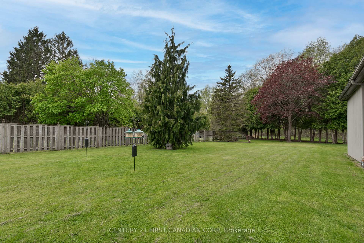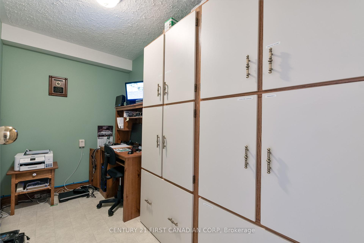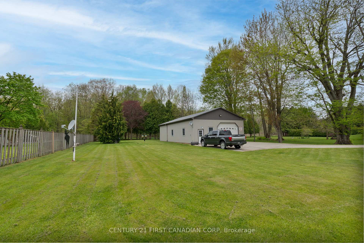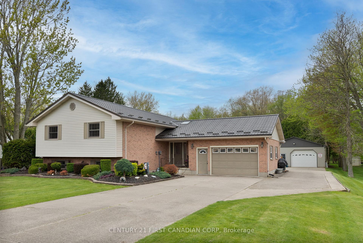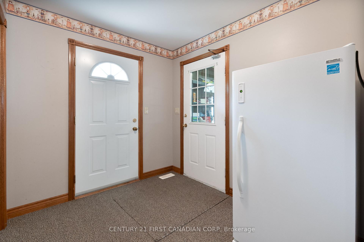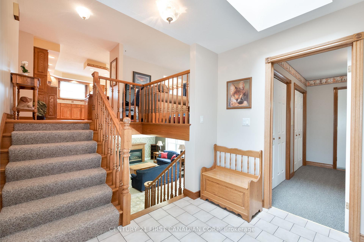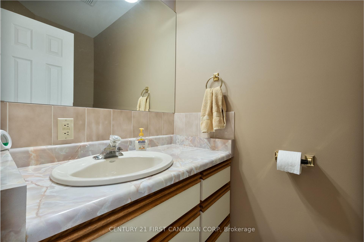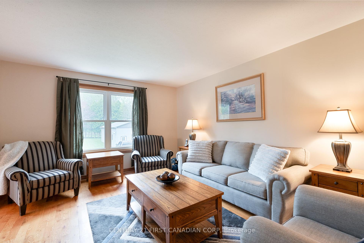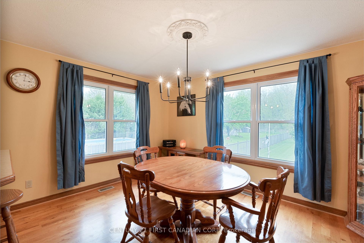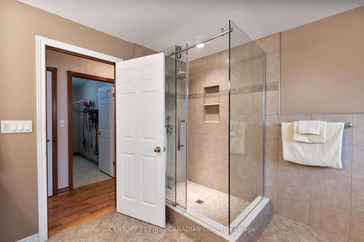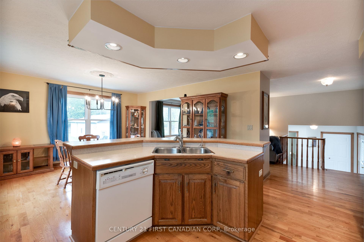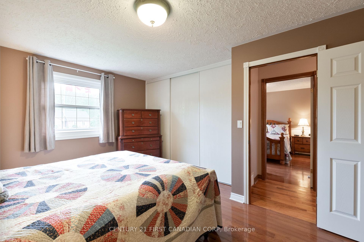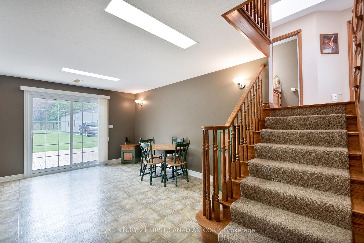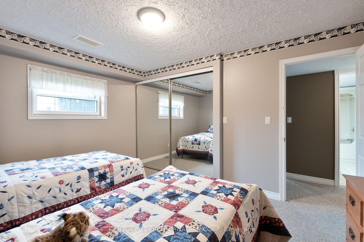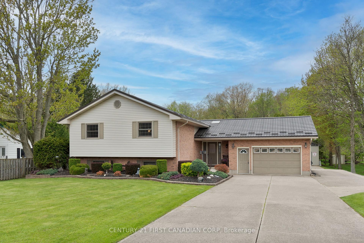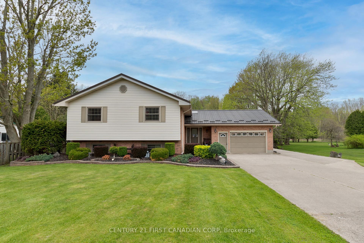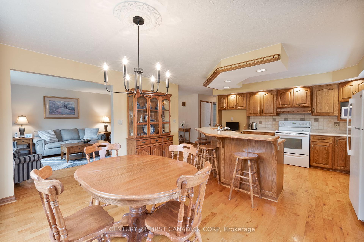$799,900
Available - For Sale
Listing ID: X12141120
24764 Pioneer Line , West Elgin, N0L 2P0, Elgin
| Welcome to 24764 Pioneer Line, a stunning family home sitting on 0.57 Acres of land with a huge workshop! This beautifully maintained 4-bedroom, 3-bathroom home is located in the quiet and welcoming town of West Lorne. Sitting on 0.57 acres of lush green space surrounded by mature trees, this home offers the perfect balance of peaceful country living with easy access to everyday amenities. Inside, the main floor is open with a large kitchen island perfect for hosting family and friends. All 4 bedrooms are spacious with plenty of closet & storage space. Continuing through the home, you'll find a spacious and functional layout with a bright lower level featuring large windows and a walkout to the lower deck through glass sliding doors. The lower deck is large enough for your patio furniture and BBQ where you can watch the wildlife on the property. The home has been lovingly cared for and includes important upgrades like a metal rood and a 14 KW Generac Generator system for peace of mind. Out back, a fully equipped 58 x 32 ft workshop with heat and hydro opens up endless possibilities-whether you're a hobbyist, business owner, or need extra storage, this space delivers many opportunities. With plenty of room to grow both inside and out, this property is a rare find that combines comfort, flexibility, and long-term value. Don't miss your chance to make this special home your own-book your showing today! |
| Price | $799,900 |
| Taxes: | $4089.00 |
| Assessment Year: | 2025 |
| Occupancy: | Owner |
| Address: | 24764 Pioneer Line , West Elgin, N0L 2P0, Elgin |
| Acreage: | .50-1.99 |
| Directions/Cross Streets: | Graham & Pioneer |
| Rooms: | 16 |
| Rooms +: | 1 |
| Bedrooms: | 2 |
| Bedrooms +: | 2 |
| Family Room: | T |
| Basement: | Finished wit, Separate Ent |
| Level/Floor | Room | Length(ft) | Width(ft) | Descriptions | |
| Room 1 | Main | Living Ro | 12.76 | 14.66 | |
| Room 2 | Main | Dining Ro | 13.48 | 10 | |
| Room 3 | Main | Kitchen | 15.28 | 11.25 | |
| Room 4 | Main | Bathroom | 11.87 | 10.4 | 5 Pc Bath |
| Room 5 | Main | Primary B | 12.04 | 15.45 | |
| Room 6 | Main | Bedroom | 11.87 | 12.89 | |
| Room 7 | Main | Laundry | 10.46 | 7.48 | |
| Room 8 | Main | Bathroom | 3.58 | 3.9 | 2 Pc Bath |
| Room 9 | Lower | Bedroom | 11.05 | 13.91 | |
| Room 10 | Lower | Bedroom | 11.25 | 10.89 | |
| Room 11 | Lower | Bathroom | 11.22 | 5.02 | 4 Pc Bath |
| Room 12 | Lower | Recreatio | 17.29 | 20.53 | Walk-Out |
| Room 13 | Lower | Game Room | 10.27 | 18.24 | |
| Room 14 | Lower | Office | 11.02 | 6.26 | |
| Room 15 | Basement | Utility R | 8.92 | 4.76 |
| Washroom Type | No. of Pieces | Level |
| Washroom Type 1 | 5 | Main |
| Washroom Type 2 | 2 | Main |
| Washroom Type 3 | 4 | Lower |
| Washroom Type 4 | 0 | |
| Washroom Type 5 | 0 |
| Total Area: | 0.00 |
| Approximatly Age: | 31-50 |
| Property Type: | Detached |
| Style: | Sidesplit 3 |
| Exterior: | Brick, Vinyl Siding |
| Garage Type: | Attached |
| (Parking/)Drive: | Private Do |
| Drive Parking Spaces: | 10 |
| Park #1 | |
| Parking Type: | Private Do |
| Park #2 | |
| Parking Type: | Private Do |
| Pool: | None |
| Other Structures: | Fence - Partia |
| Approximatly Age: | 31-50 |
| Approximatly Square Footage: | 2500-3000 |
| Property Features: | Clear View, Golf |
| CAC Included: | N |
| Water Included: | N |
| Cabel TV Included: | N |
| Common Elements Included: | N |
| Heat Included: | N |
| Parking Included: | N |
| Condo Tax Included: | N |
| Building Insurance Included: | N |
| Fireplace/Stove: | Y |
| Heat Type: | Forced Air |
| Central Air Conditioning: | Central Air |
| Central Vac: | N |
| Laundry Level: | Syste |
| Ensuite Laundry: | F |
| Sewers: | Septic |
| Utilities-Cable: | A |
| Utilities-Hydro: | Y |
$
%
Years
This calculator is for demonstration purposes only. Always consult a professional
financial advisor before making personal financial decisions.
| Although the information displayed is believed to be accurate, no warranties or representations are made of any kind. |
| CENTURY 21 FIRST CANADIAN CORP |
|
|

Anita D'mello
Sales Representative
Dir:
416-795-5761
Bus:
416-288-0800
Fax:
416-288-8038
| Virtual Tour | Book Showing | Email a Friend |
Jump To:
At a Glance:
| Type: | Freehold - Detached |
| Area: | Elgin |
| Municipality: | West Elgin |
| Neighbourhood: | West Lorne |
| Style: | Sidesplit 3 |
| Approximate Age: | 31-50 |
| Tax: | $4,089 |
| Beds: | 2+2 |
| Baths: | 3 |
| Fireplace: | Y |
| Pool: | None |
Locatin Map:
Payment Calculator:

