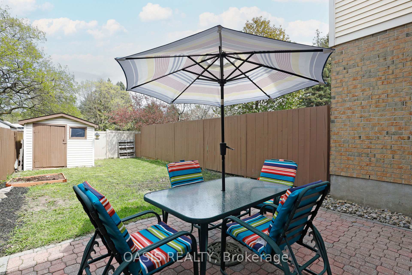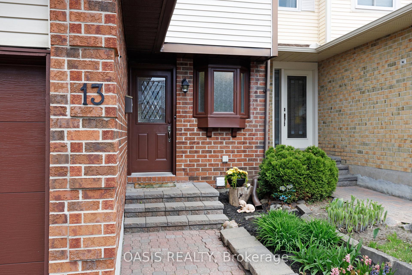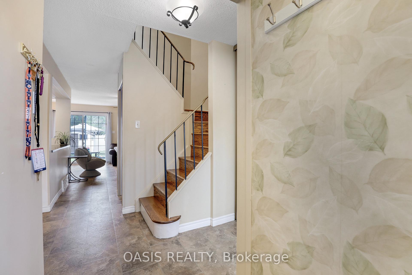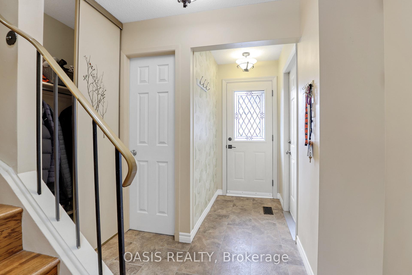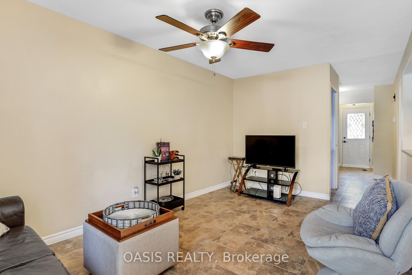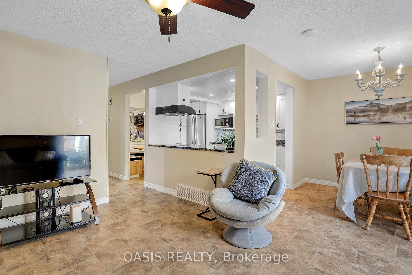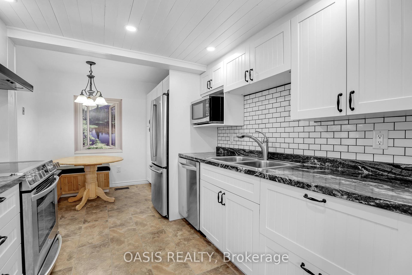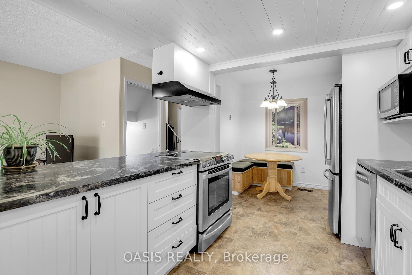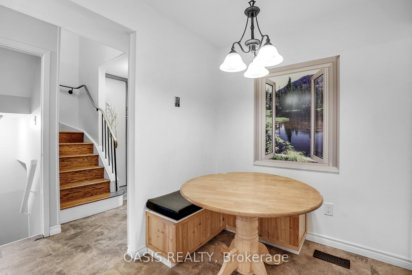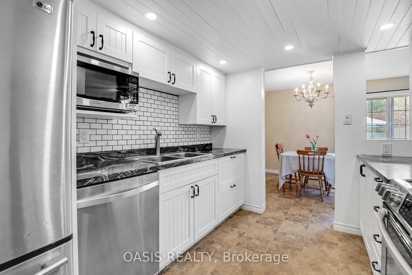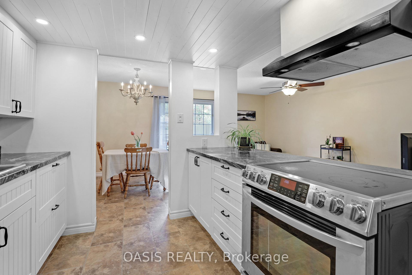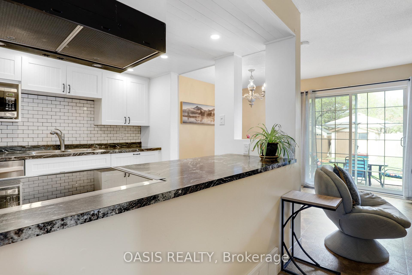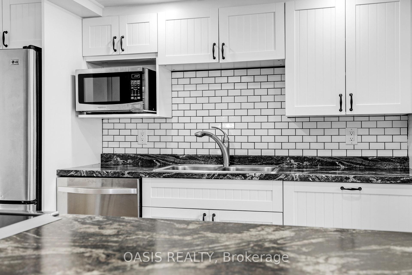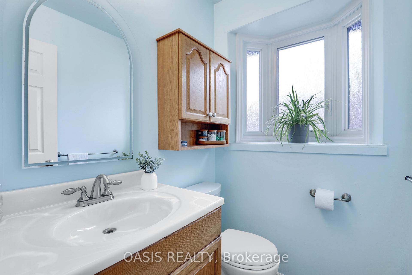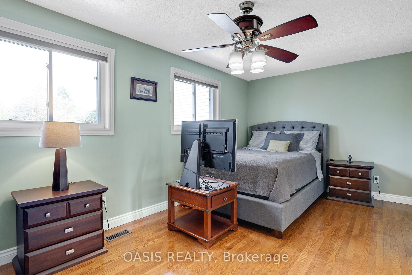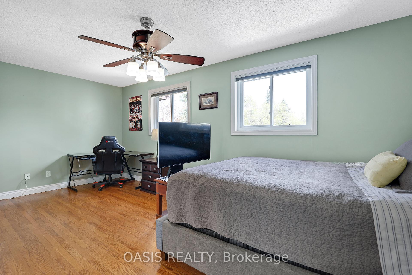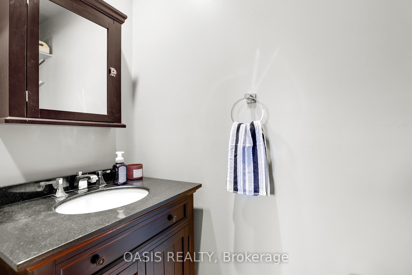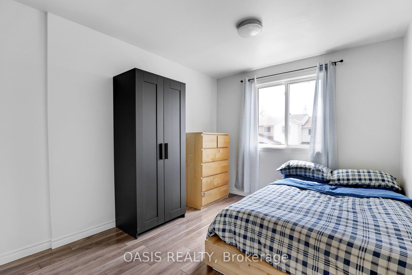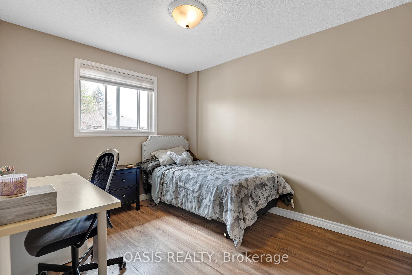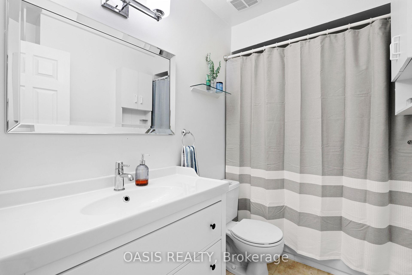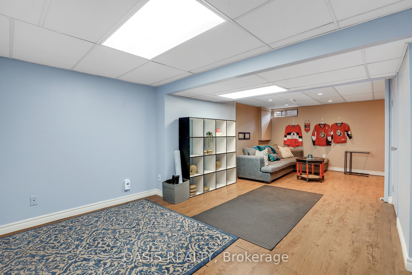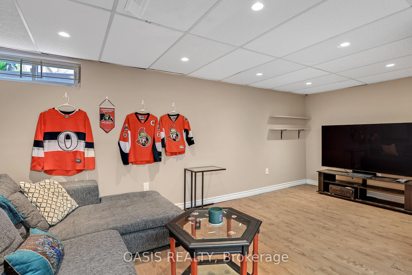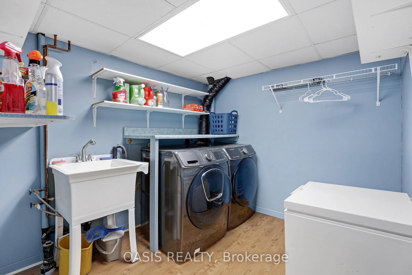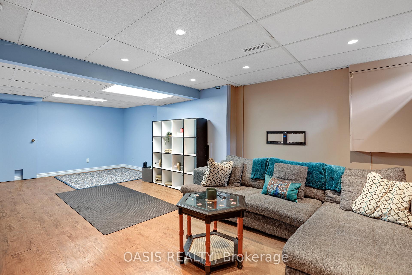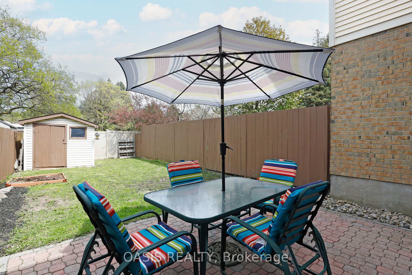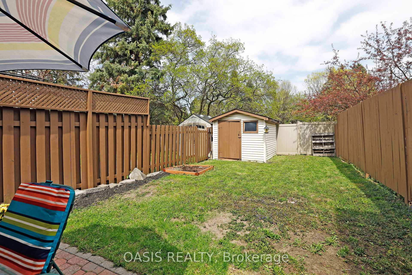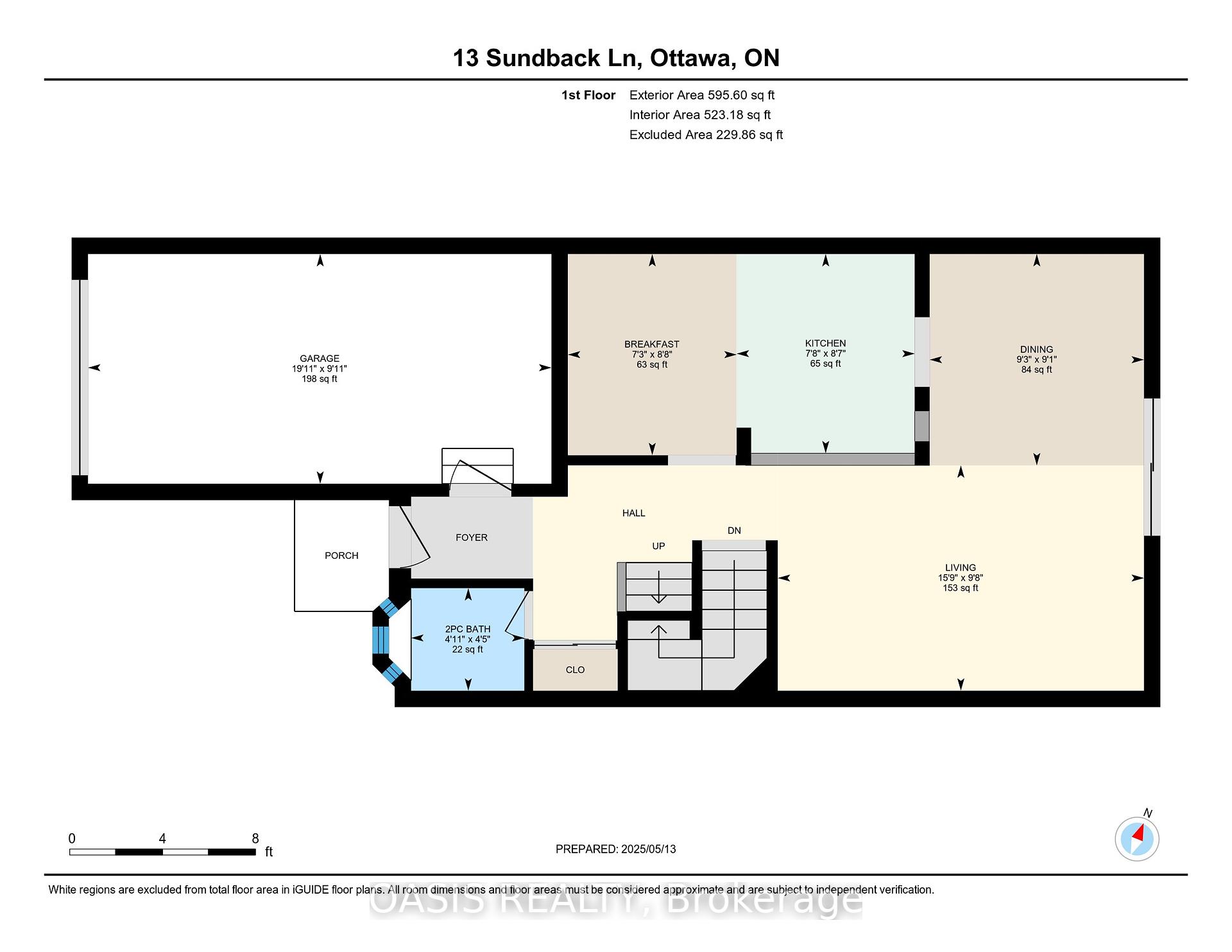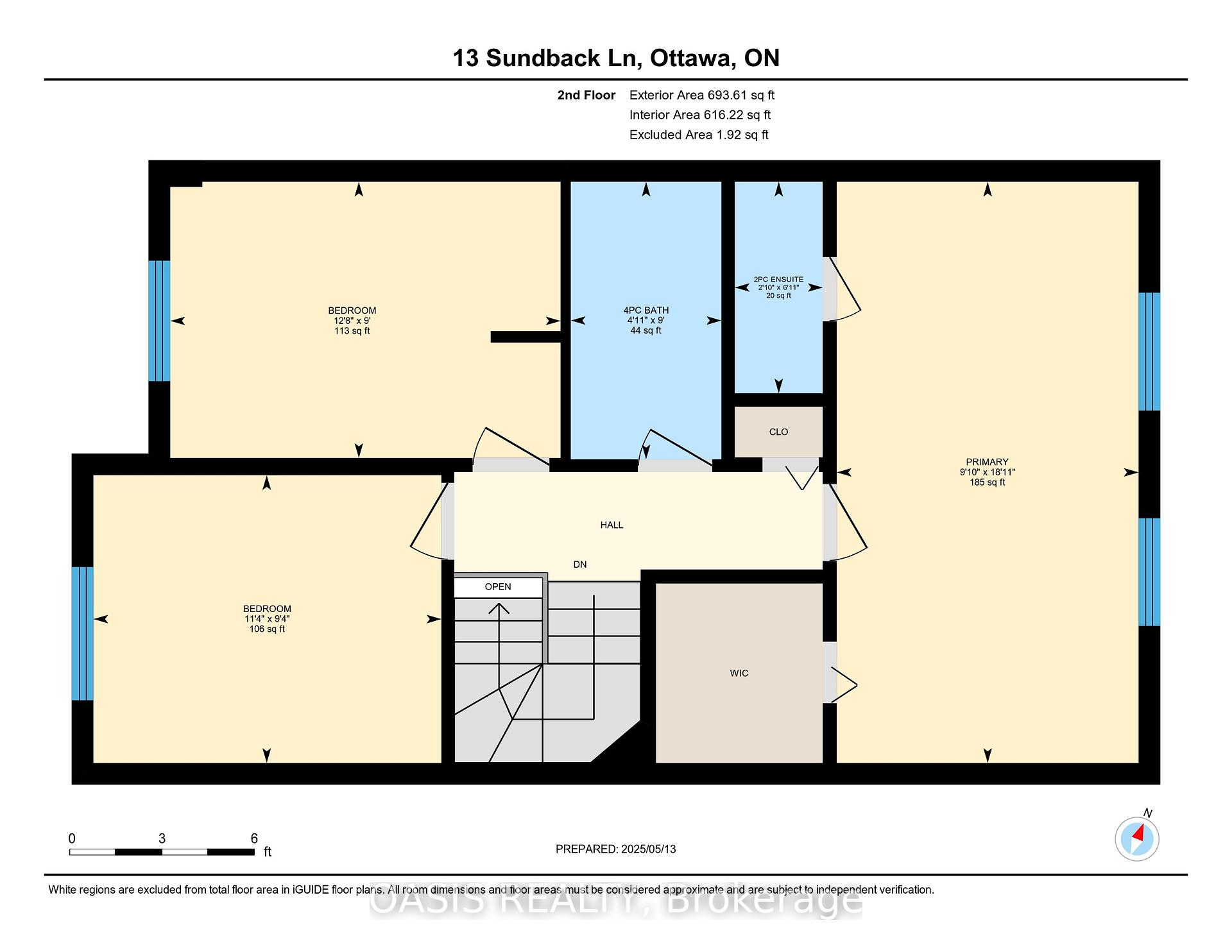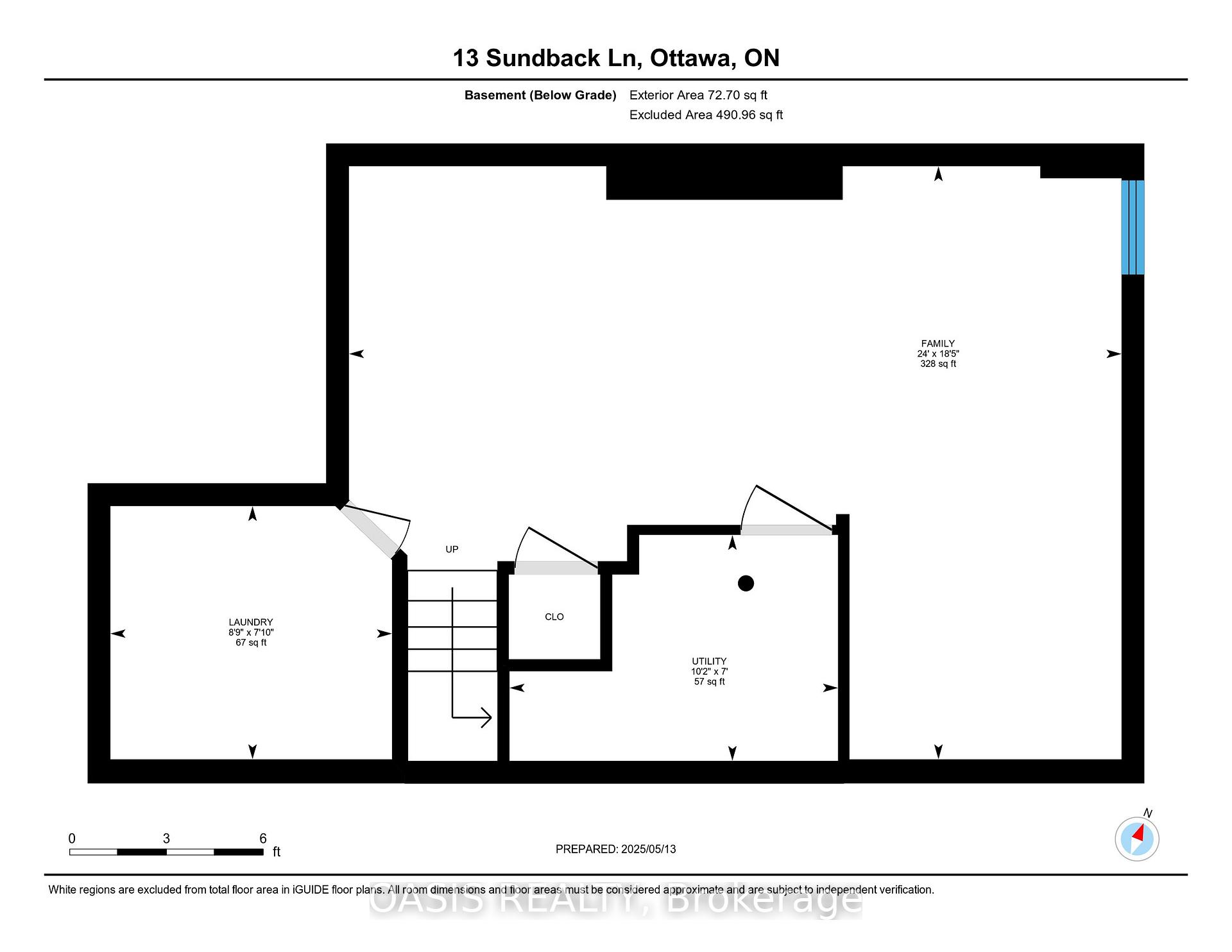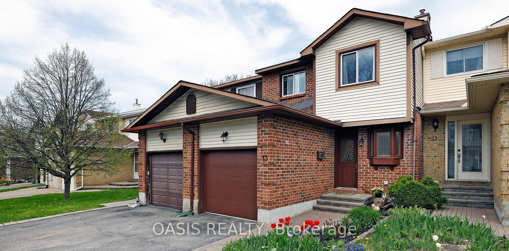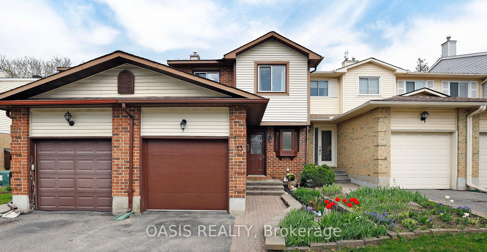$479,900
Available - For Sale
Listing ID: X12148914
13 Sundback Lane , Kanata, K2L 2W9, Ottawa
| OPEN HOUSE SAT/SUN MAY 17/18 2-4 PM. Lovely townhome in small condo community (78 units), near schools, parks and services in Katimavik. Generous backyard and no rear neighbours. Nicely updated kitchen, with pot lights, lots of cupboards, pot drawers and stainless steel appliances. 2 piece ensuite off spacious primary bedroom. Basement has room for both family/TV room and workout space. Roof shingles 2021, Furnace 2017, all windows have been replaced. See 3D interactive tour and floorplans at virtual tour link. Low condo fees cover common elements, insurance and water. Only $258.90 monthly. Very reasonable utility costs. Hydro $106 monthly average and gas $70/mo. One of these neat little niche developments that only offers a few listings a year...so check it out this long weekend! NO restrictions on pets, despite a listing field that says "restricted" this is a new MLS system glitch, which will hopefully be updated, sorry for the confusion. |
| Price | $479,900 |
| Taxes: | $2811.00 |
| Assessment Year: | 2024 |
| Occupancy: | Owner+T |
| Address: | 13 Sundback Lane , Kanata, K2L 2W9, Ottawa |
| Postal Code: | K2L 2W9 |
| Province/State: | Ottawa |
| Directions/Cross Streets: | Castlefrank Rd and Katimavik Rd |
| Level/Floor | Room | Length(ft) | Width(ft) | Descriptions | |
| Room 1 | Ground | Bathroom | 4.89 | 4.43 | 2 Pc Bath |
| Room 2 | Ground | Breakfast | 8.66 | 7.28 | |
| Room 3 | Ground | Dining Ro | 9.22 | 9.12 | |
| Room 4 | Ground | Other | 19.94 | 9.91 | |
| Room 5 | Ground | Kitchen | 8.59 | 7.68 | |
| Room 6 | Ground | Living Ro | 15.78 | 9.71 | |
| Room 7 | Second | Bathroom | 6.89 | 2.85 | 2 Pc Ensuite |
| Room 8 | Second | Bathroom | 9.02 | 4.89 | 4 Pc Bath |
| Room 9 | Second | Primary B | 18.89 | 9.81 | |
| Room 10 | Second | Bedroom | 11.32 | 9.35 | |
| Room 11 | Second | Bedroom | 12.69 | 12.27 | |
| Room 12 | Basement | Family Ro | 23.94 | 18.4 | |
| Room 13 | Basement | Laundry | 8.72 | 7.84 | |
| Room 14 | Basement | Utility R | 10.2 | 7.02 |
| Washroom Type | No. of Pieces | Level |
| Washroom Type 1 | 2 | Ground |
| Washroom Type 2 | 4 | Second |
| Washroom Type 3 | 2 | Second |
| Washroom Type 4 | 0 | |
| Washroom Type 5 | 0 |
| Total Area: | 0.00 |
| Approximatly Age: | 31-50 |
| Washrooms: | 3 |
| Heat Type: | Forced Air |
| Central Air Conditioning: | Central Air |
| Elevator Lift: | False |
$
%
Years
This calculator is for demonstration purposes only. Always consult a professional
financial advisor before making personal financial decisions.
| Although the information displayed is believed to be accurate, no warranties or representations are made of any kind. |
| OASIS REALTY |
|
|

Anita D'mello
Sales Representative
Dir:
416-795-5761
Bus:
416-288-0800
Fax:
416-288-8038
| Virtual Tour | Book Showing | Email a Friend |
Jump To:
At a Glance:
| Type: | Com - Condo Townhouse |
| Area: | Ottawa |
| Municipality: | Kanata |
| Neighbourhood: | 9002 - Kanata - Katimavik |
| Style: | 2-Storey |
| Approximate Age: | 31-50 |
| Tax: | $2,811 |
| Maintenance Fee: | $258.9 |
| Beds: | 3 |
| Baths: | 3 |
| Fireplace: | N |
Locatin Map:
Payment Calculator:

