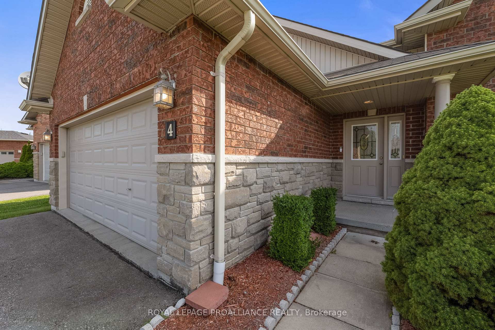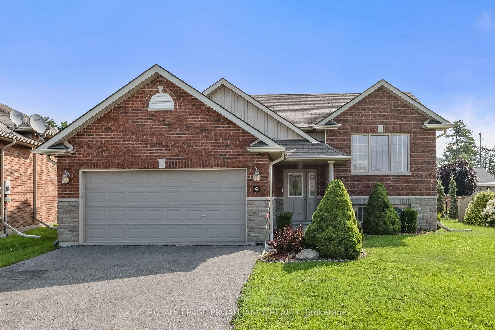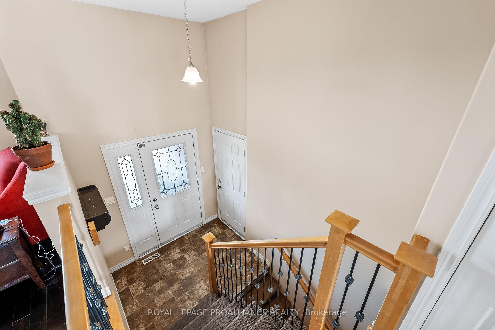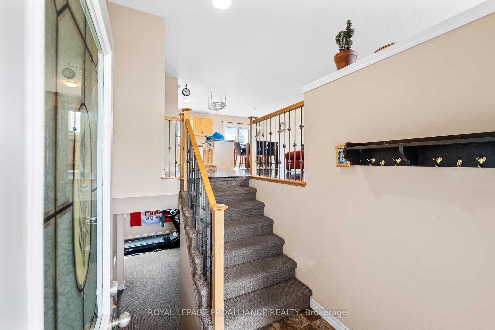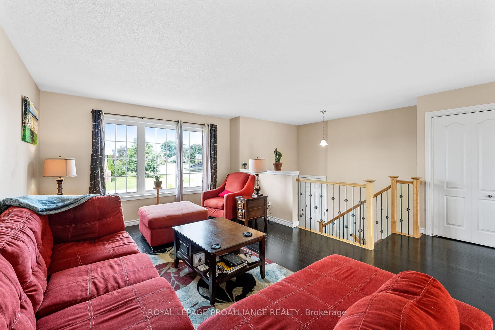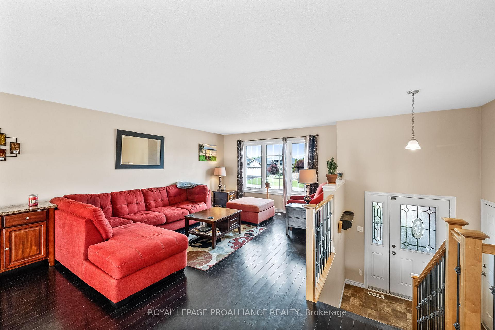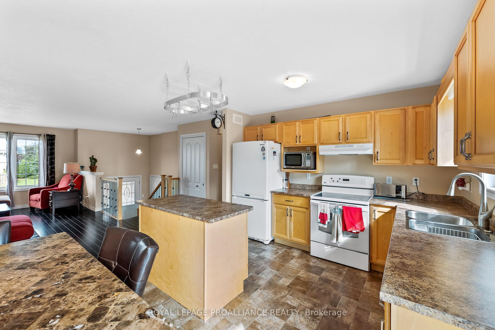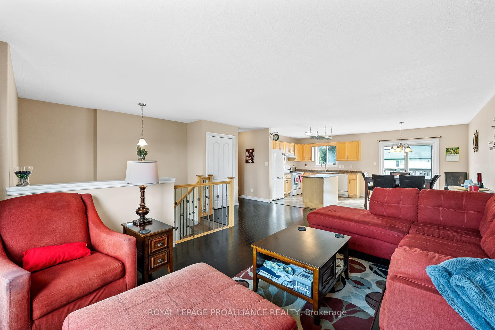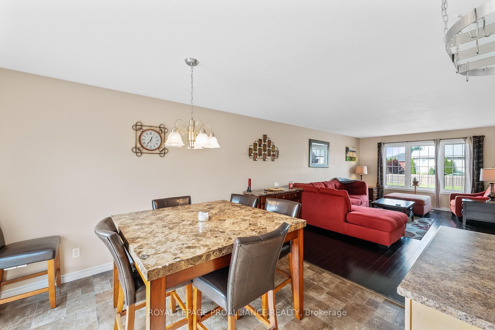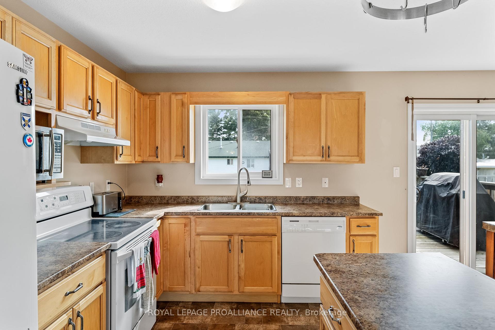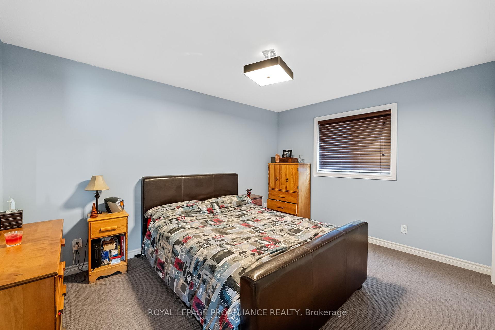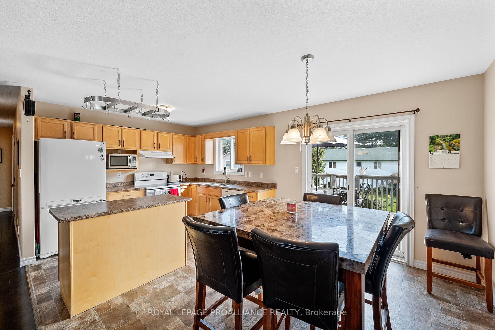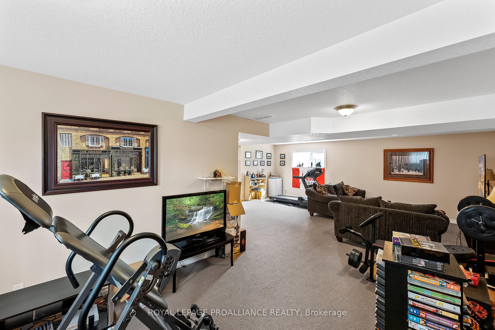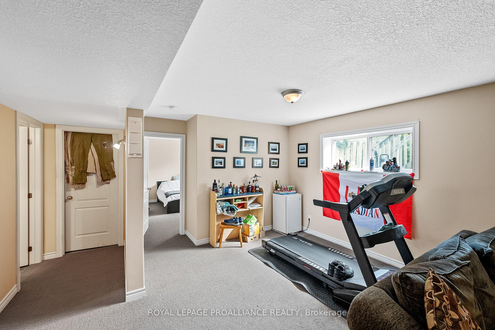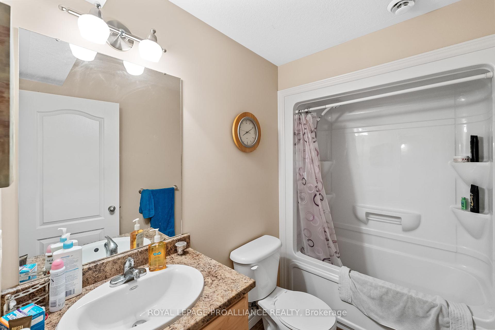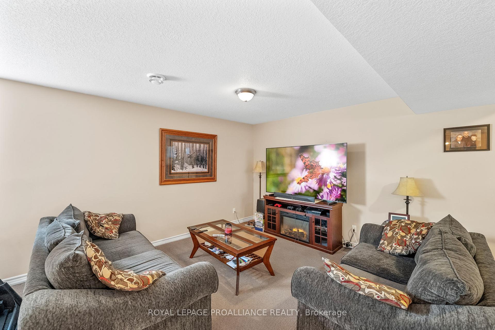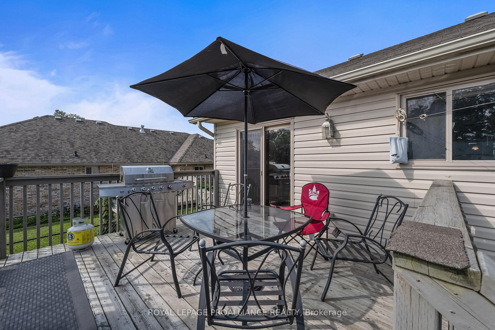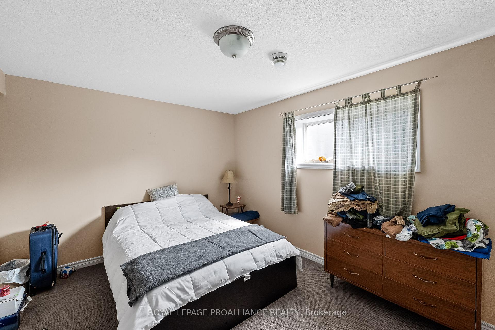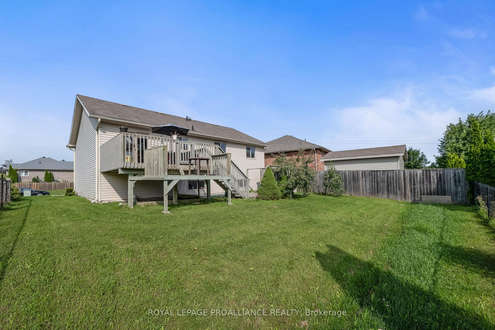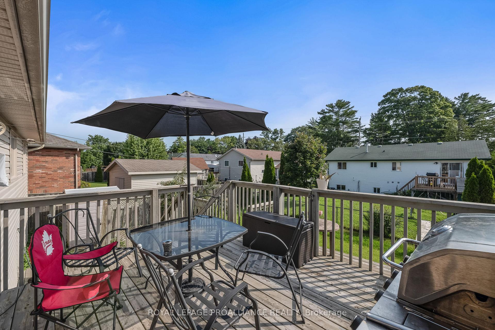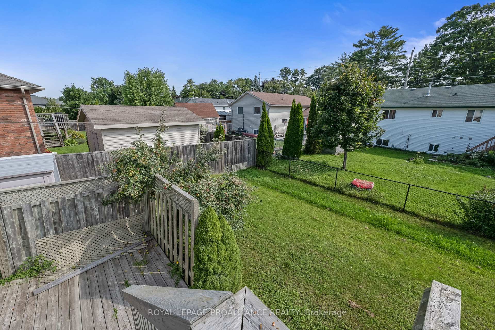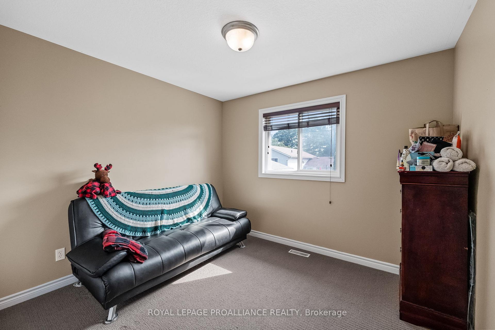$2,950
Available - For Rent
Listing ID: X12149632
4 Beacon Driv , Brighton, K0K 1H0, Northumberland
| Welcome to 4 Beacon Drive in the serene neighbourhood of Brighton! This fantastic lease opportunity presents a spacious and inviting open-concept layout that seamlessly connects the kitchen, dining, and living areas and boasts three large bedrooms and a 4 pc bathroom. The lower level offers added versatility with an additional fourth bedroom, a cozy family room and a convenient second full bathroom. BBQ and relax on the back deck overlooking the partially fenced rear yard. Large two car garage with interior access to the front foyer. Enjoy leisurely strolls to picturesque Lake Ontario just steps away, and relish the tranquility of this quiet community. Close to marina, public boat launches and waterfront restaurants. A quick drive or bike ride takes you to the vibrant downtown Brighton, complete with shopping, charming cafes, quality schools, and lively summertime entertainment. Your ideal home awaits at 4 Beacon Drive where comfort, convenience, and natural beauty converge. Utilities not included (Gas, Hydro, Water/Sewer), August 1 possession available. |
| Price | $2,950 |
| Taxes: | $0.00 |
| Occupancy: | Tenant |
| Address: | 4 Beacon Driv , Brighton, K0K 1H0, Northumberland |
| Directions/Cross Streets: | Cedar St/Beacon Dr. |
| Rooms: | 5 |
| Rooms +: | 4 |
| Bedrooms: | 3 |
| Bedrooms +: | 1 |
| Family Room: | F |
| Basement: | Full, Finished |
| Furnished: | Unfu |
| Level/Floor | Room | Length(ft) | Width(ft) | Descriptions | |
| Room 1 | Main | Living Ro | 12.14 | 19.91 | |
| Room 2 | Main | Kitchen | 10.73 | 13.15 | |
| Room 3 | Main | Primary B | 10.66 | 12.99 | |
| Room 4 | Main | Bedroom | 8.72 | 10.07 | |
| Room 5 | Main | Bedroom | 9.48 | 10.4 | |
| Room 6 | Basement | Recreatio | 22.14 | 29.65 | |
| Room 7 | Basement | Bedroom | 10.66 | 11.97 | |
| Room 8 | Basement | Utility R | 12.73 | 12.99 |
| Washroom Type | No. of Pieces | Level |
| Washroom Type 1 | 4 | Main |
| Washroom Type 2 | 4 | Basement |
| Washroom Type 3 | 0 | |
| Washroom Type 4 | 0 | |
| Washroom Type 5 | 0 |
| Total Area: | 0.00 |
| Property Type: | Detached |
| Style: | Bungalow |
| Exterior: | Brick, Stone |
| Garage Type: | Attached |
| Drive Parking Spaces: | 4 |
| Pool: | None |
| Laundry Access: | In-Suite Laun |
| Approximatly Square Footage: | 1100-1500 |
| Property Features: | Rec./Commun., Park |
| CAC Included: | N |
| Water Included: | N |
| Cabel TV Included: | N |
| Common Elements Included: | N |
| Heat Included: | N |
| Parking Included: | Y |
| Condo Tax Included: | N |
| Building Insurance Included: | N |
| Fireplace/Stove: | N |
| Heat Type: | Forced Air |
| Central Air Conditioning: | Central Air |
| Central Vac: | N |
| Laundry Level: | Syste |
| Ensuite Laundry: | F |
| Sewers: | Sewer |
| Utilities-Cable: | A |
| Utilities-Hydro: | Y |
| Although the information displayed is believed to be accurate, no warranties or representations are made of any kind. |
| ROYAL LEPAGE PROALLIANCE REALTY |
|
|

Anita D'mello
Sales Representative
Dir:
416-795-5761
Bus:
416-288-0800
Fax:
416-288-8038
| Virtual Tour | Book Showing | Email a Friend |
Jump To:
At a Glance:
| Type: | Freehold - Detached |
| Area: | Northumberland |
| Municipality: | Brighton |
| Neighbourhood: | Brighton |
| Style: | Bungalow |
| Beds: | 3+1 |
| Baths: | 2 |
| Fireplace: | N |
| Pool: | None |
Locatin Map:

