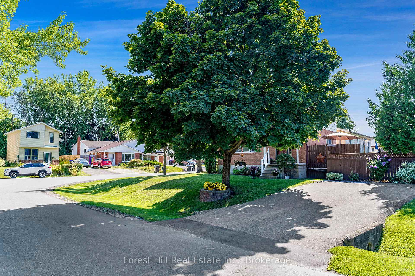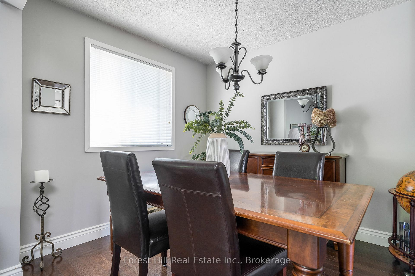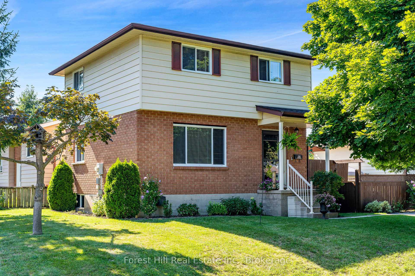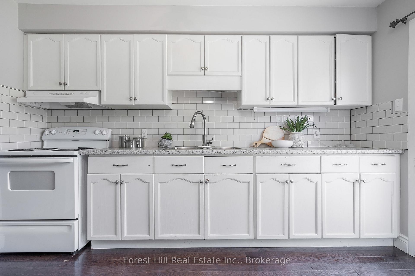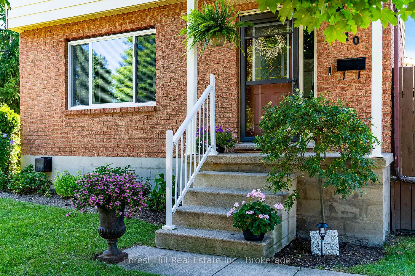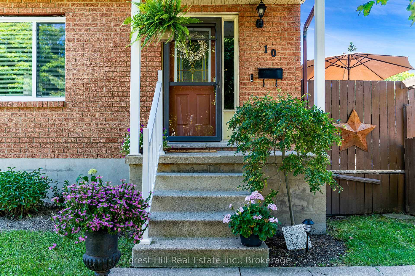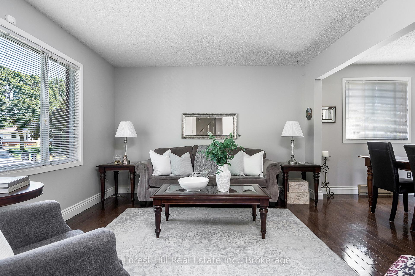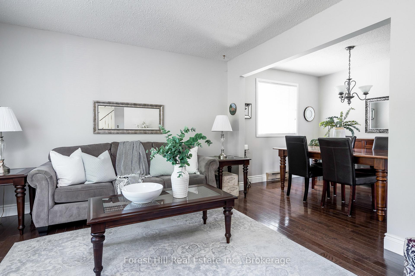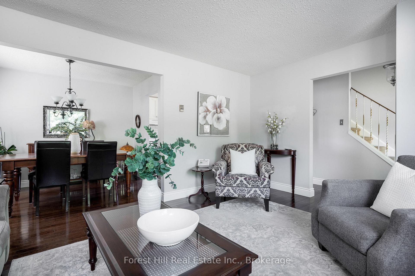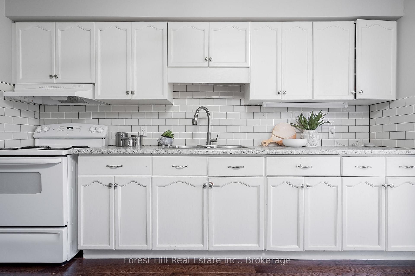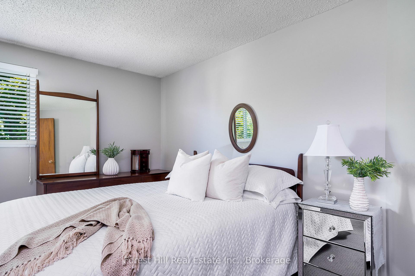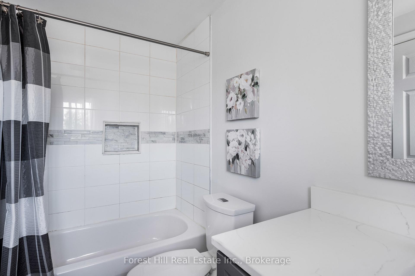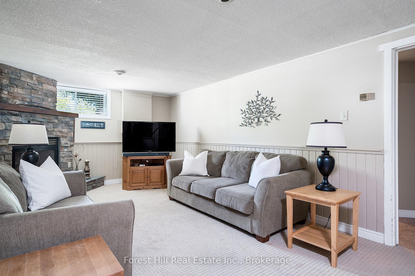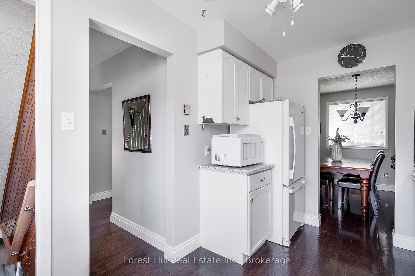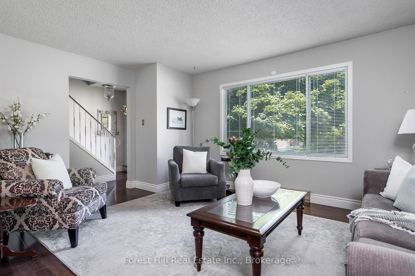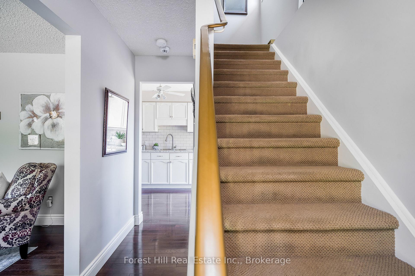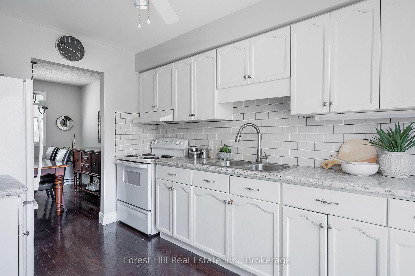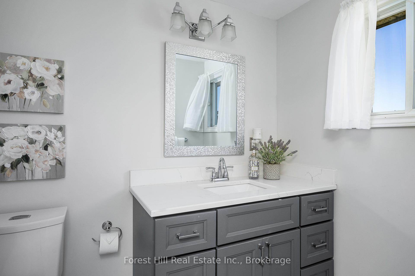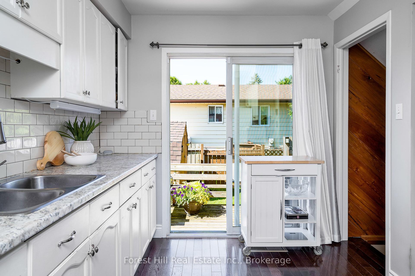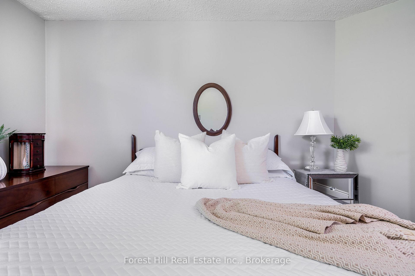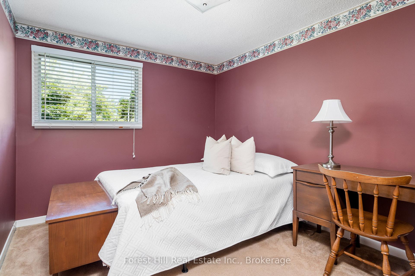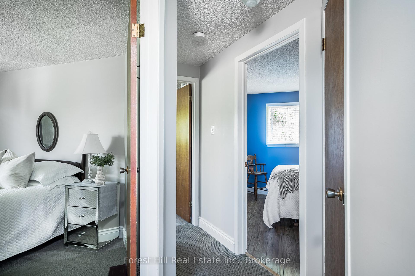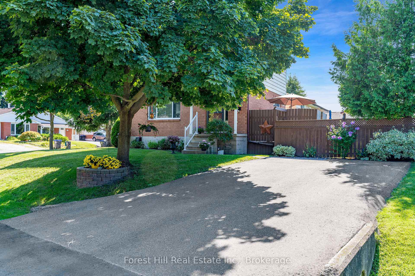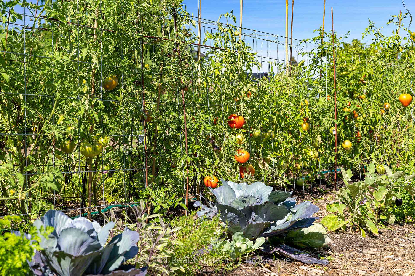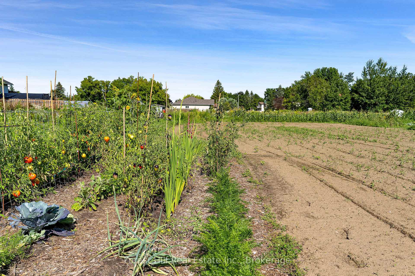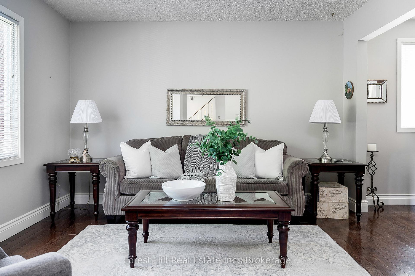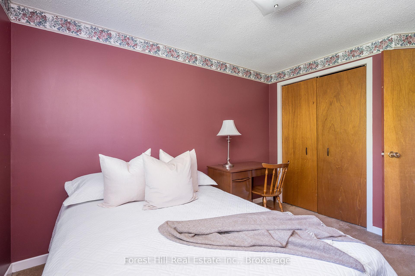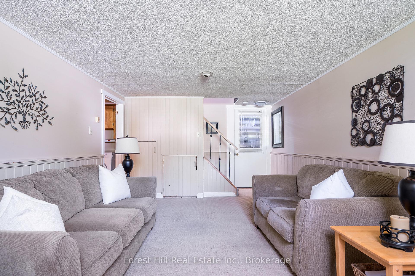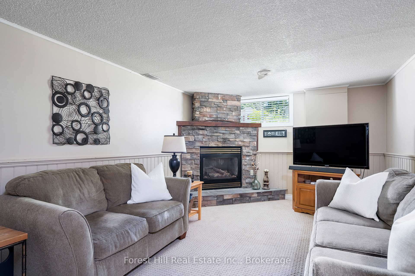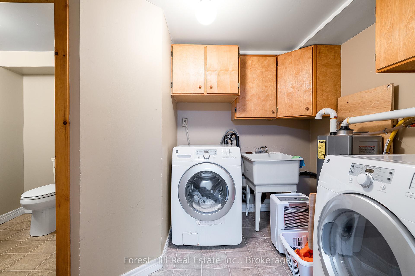$649,000
Available - For Sale
Listing ID: S12149758
10 Leslie Driv , Collingwood, L9Y 4P2, Simcoe
| Nestled in the heart of Collingwood on a tranquil rarely offered street, this charming 3 bedroom home with 2 bathrooms, offers the perfect blend of convenience and serenity. Lovingly maintained, this house features a renovated and wonderfully bright kitchen (2019) with all appliances replaced (2015), and an upstairs bathroom (2019) that adds modern comfort to its inviting charm. The 3 bedrooms are well-sized, ensuring there's ample space for everyone. Featuring a warm and inviting fully finished basement, complete with a gas-burning fireplace, making it an ideal spot to relax and unwind. ***Investors take note that the property is zoned and set-up perfectly for a basement rental / income option. The finished lower level already includes a nicely sized full bathroom with incredible potential for an in-law suite, with SEPARATE basement ACCESS*** Outside you'll find a peaceful retreat in your fully-fenced backyard, with a large private deck, perfect for enjoying quiet moments or hosting family and friends. A brand-new roof was installed in 2020. Just steps away you'll find one of Collingwood's beautiful community gardens. Close to everything Collingwood and The Blue Mountains have to offer, including top-rated schools, vibrant restaurants, scenic trails, skiing, and the shores of Georgian Bay, this is one house you don't want to miss. |
| Price | $649,000 |
| Taxes: | $2752.00 |
| Assessment Year: | 2025 |
| Occupancy: | Owner |
| Address: | 10 Leslie Driv , Collingwood, L9Y 4P2, Simcoe |
| Acreage: | < .50 |
| Directions/Cross Streets: | Hurontario Street to Collins Street to Leslie Drive |
| Rooms: | 6 |
| Bedrooms: | 3 |
| Bedrooms +: | 0 |
| Family Room: | T |
| Basement: | Separate Ent, Finished |
| Level/Floor | Room | Length(ft) | Width(ft) | Descriptions | |
| Room 1 | Main | Living Ro | 15.42 | 11.61 | |
| Room 2 | Main | Dining Ro | 10 | 8.43 | |
| Room 3 | Main | Kitchen | 12.46 | 8.43 | |
| Room 4 | Second | Primary B | 10.1 | 13.42 | |
| Room 5 | Second | Bedroom 2 | 10.76 | 8.43 | |
| Room 6 | Second | Bedroom 3 | 8.76 | 12.46 | |
| Room 7 | Second | Bathroom | 9.32 | 4.95 | 4 Pc Bath |
| Room 8 | Lower | Family Ro | 18.34 | 11.58 | |
| Room 9 | Lower | Laundry | 13.51 | 8.43 | |
| Room 10 | Lower | Bathroom | 6.82 | 4.82 | 3 Pc Bath |
| Room 11 | Lower | Other | 8.13 | 8.43 |
| Washroom Type | No. of Pieces | Level |
| Washroom Type 1 | 4 | Second |
| Washroom Type 2 | 3 | Lower |
| Washroom Type 3 | 0 | |
| Washroom Type 4 | 0 | |
| Washroom Type 5 | 0 |
| Total Area: | 0.00 |
| Approximatly Age: | 31-50 |
| Property Type: | Detached |
| Style: | 2-Storey |
| Exterior: | Brick, Aluminum Siding |
| Garage Type: | None |
| (Parking/)Drive: | Private Do |
| Drive Parking Spaces: | 2 |
| Park #1 | |
| Parking Type: | Private Do |
| Park #2 | |
| Parking Type: | Private Do |
| Pool: | None |
| Approximatly Age: | 31-50 |
| Approximatly Square Footage: | 1100-1500 |
| Property Features: | Skiing, School |
| CAC Included: | N |
| Water Included: | N |
| Cabel TV Included: | N |
| Common Elements Included: | N |
| Heat Included: | N |
| Parking Included: | N |
| Condo Tax Included: | N |
| Building Insurance Included: | N |
| Fireplace/Stove: | Y |
| Heat Type: | Baseboard |
| Central Air Conditioning: | Wall Unit(s |
| Central Vac: | N |
| Laundry Level: | Syste |
| Ensuite Laundry: | F |
| Elevator Lift: | False |
| Sewers: | Sewer |
| Utilities-Cable: | Y |
| Utilities-Hydro: | Y |
$
%
Years
This calculator is for demonstration purposes only. Always consult a professional
financial advisor before making personal financial decisions.
| Although the information displayed is believed to be accurate, no warranties or representations are made of any kind. |
| Forest Hill Real Estate Inc. |
|
|

Anita D'mello
Sales Representative
Dir:
416-795-5761
Bus:
416-288-0800
Fax:
416-288-8038
| Virtual Tour | Book Showing | Email a Friend |
Jump To:
At a Glance:
| Type: | Freehold - Detached |
| Area: | Simcoe |
| Municipality: | Collingwood |
| Neighbourhood: | Collingwood |
| Style: | 2-Storey |
| Approximate Age: | 31-50 |
| Tax: | $2,752 |
| Beds: | 3 |
| Baths: | 2 |
| Fireplace: | Y |
| Pool: | None |
Locatin Map:
Payment Calculator:

