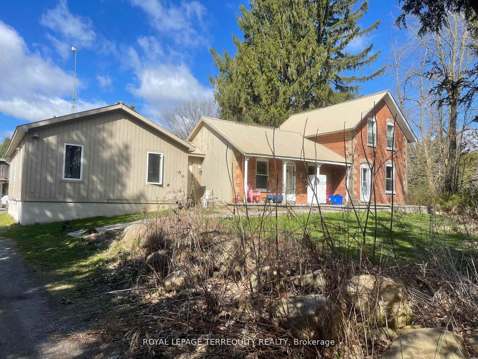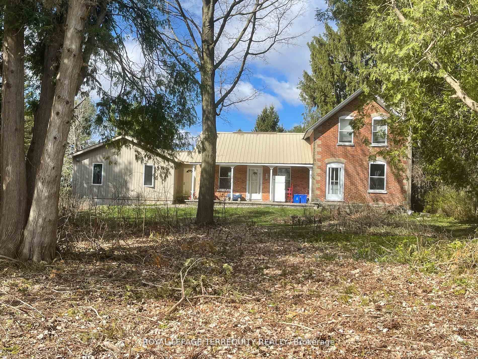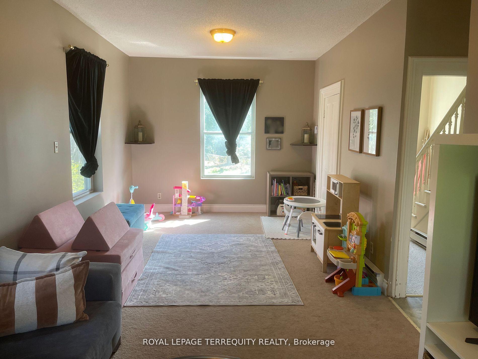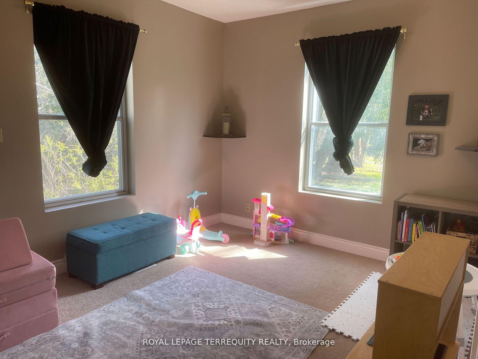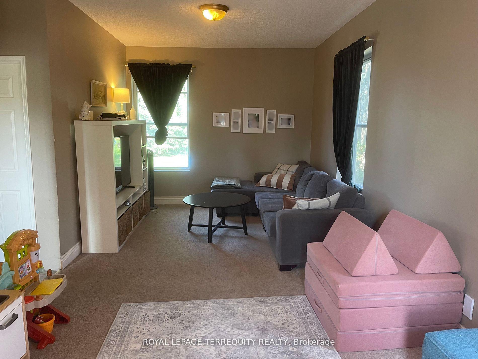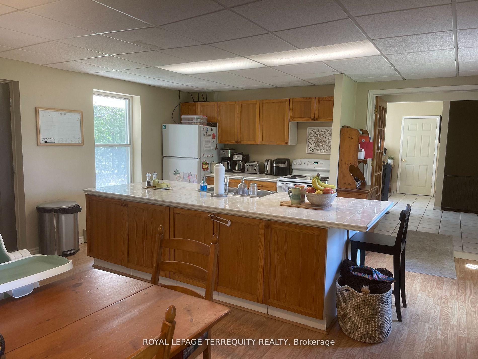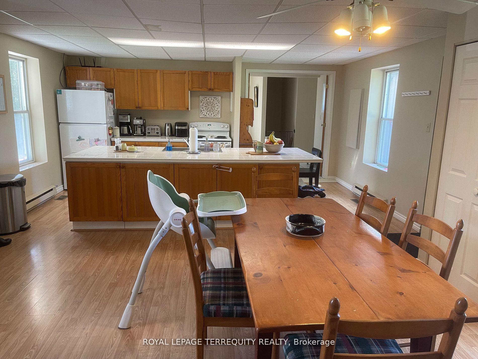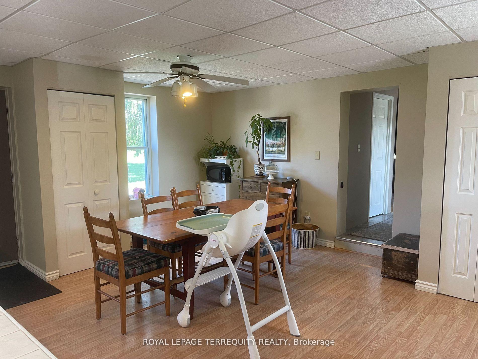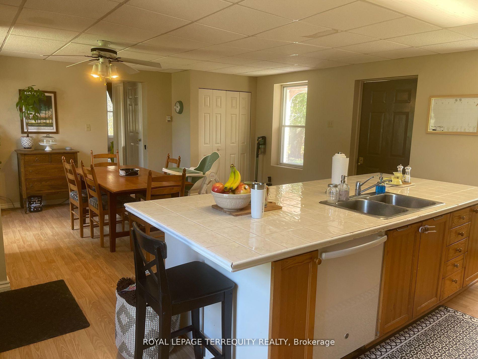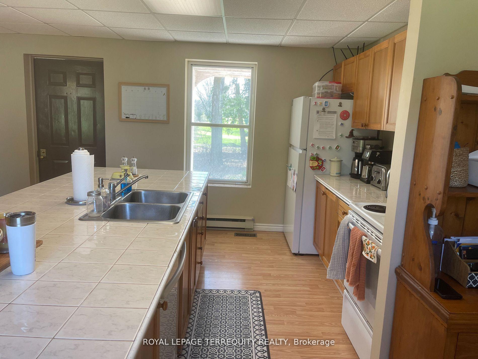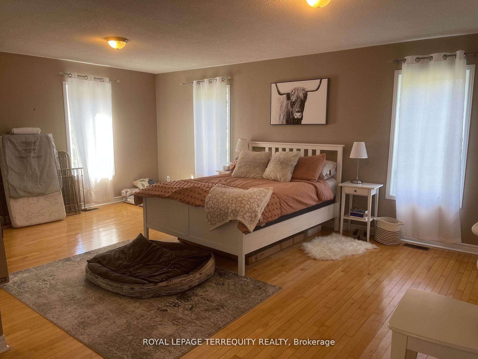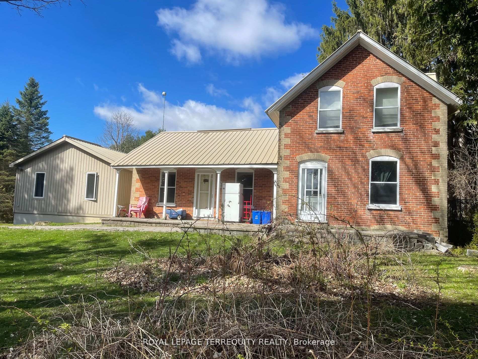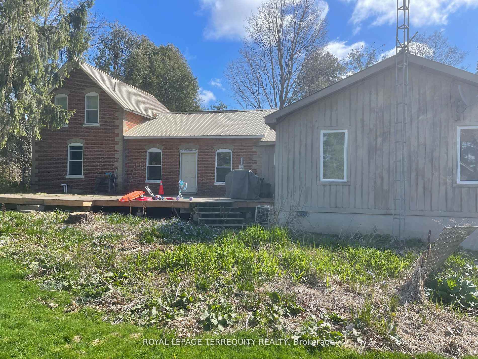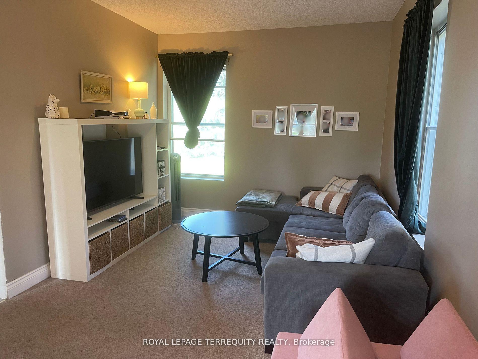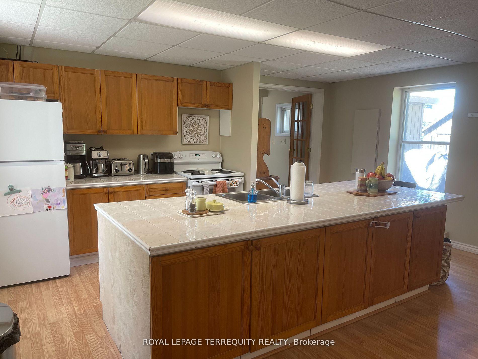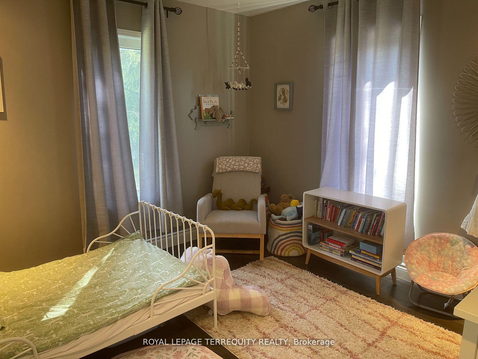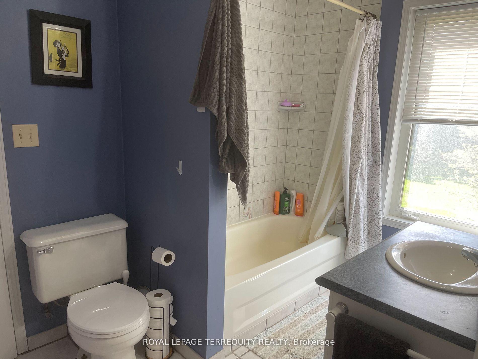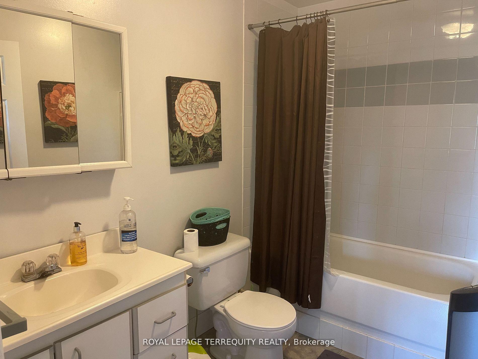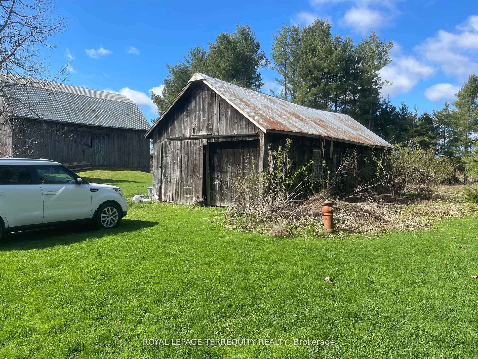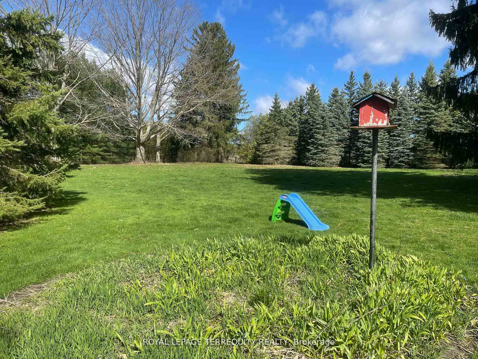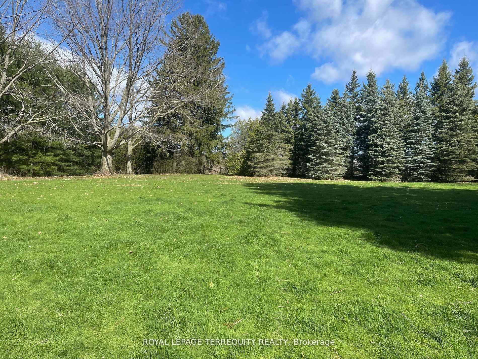$3,200
Available - For Rent
Listing ID: E12149760
1115 Myrtle Road West , Whitby, L0B 1A0, Durham
| Looking for peace and serenity but still want to be close to all amenities? Ideally located in the hamlet of Ashburn, this family home is located just a few minutes from downtown Brooklin with easy access to the 407. Large country kitchen with plenty of room for family gatherings. The living room has multiple windows that allow the natural light to shine in. Four bedrooms and two full baths, plus a separate office space for the work at home professional. Large deck on the back is ideal for relaxing on lazy summer days.Tenant responsible to pay heat and hydro. Landlord will look after grass cutting and snow removal. |
| Price | $3,200 |
| Taxes: | $0.00 |
| Occupancy: | Tenant |
| Address: | 1115 Myrtle Road West , Whitby, L0B 1A0, Durham |
| Directions/Cross Streets: | Ashburn and Myrtle |
| Rooms: | 8 |
| Bedrooms: | 4 |
| Bedrooms +: | 0 |
| Family Room: | F |
| Basement: | Unfinished |
| Furnished: | Unfu |
| Level/Floor | Room | Length(ft) | Width(ft) | Descriptions | |
| Room 1 | Main | Living Ro | 23.06 | 10.5 | Broadloom, Window |
| Room 2 | Main | Kitchen | 9.64 | 17.91 | Laminate, B/I Dishwasher, Open Concept |
| Room 3 | Main | Breakfast | 13.81 | 16.73 | Laminate, W/O To Deck, Open Concept |
| Room 4 | Main | Primary B | 21.16 | 16.07 | Hardwood Floor, 4 Pc Ensuite, Closet |
| Room 5 | Main | Bedroom 2 | 10.73 | 11.15 | Hardwood Floor, Pot Lights, Closet |
| Room 6 | Main | Office | 8.82 | 10.07 | Ceramic Floor |
| Room 7 | Upper | Bedroom 3 | 14.73 | 13.38 | Broadloom, Closet, Irregular Room |
| Room 8 | Upper | Bedroom 4 | 13.74 | 9.41 | Broadloom, Closet, Window |
| Washroom Type | No. of Pieces | Level |
| Washroom Type 1 | 4 | Main |
| Washroom Type 2 | 0 | |
| Washroom Type 3 | 0 | |
| Washroom Type 4 | 0 | |
| Washroom Type 5 | 0 |
| Total Area: | 0.00 |
| Property Type: | Detached |
| Style: | 1 1/2 Storey |
| Exterior: | Brick, Board & Batten |
| Garage Type: | Detached |
| (Parking/)Drive: | Private |
| Drive Parking Spaces: | 4 |
| Park #1 | |
| Parking Type: | Private |
| Park #2 | |
| Parking Type: | Private |
| Pool: | None |
| Laundry Access: | Other |
| Approximatly Square Footage: | 2000-2500 |
| Property Features: | Golf, Level |
| CAC Included: | N |
| Water Included: | N |
| Cabel TV Included: | N |
| Common Elements Included: | N |
| Heat Included: | N |
| Parking Included: | N |
| Condo Tax Included: | N |
| Building Insurance Included: | N |
| Fireplace/Stove: | N |
| Heat Type: | Forced Air |
| Central Air Conditioning: | Central Air |
| Central Vac: | N |
| Laundry Level: | Syste |
| Ensuite Laundry: | F |
| Sewers: | Septic |
| Although the information displayed is believed to be accurate, no warranties or representations are made of any kind. |
| ROYAL LEPAGE TERREQUITY REALTY |
|
|

Anita D'mello
Sales Representative
Dir:
416-795-5761
Bus:
416-288-0800
Fax:
416-288-8038
| Book Showing | Email a Friend |
Jump To:
At a Glance:
| Type: | Freehold - Detached |
| Area: | Durham |
| Municipality: | Whitby |
| Neighbourhood: | Rural Whitby |
| Style: | 1 1/2 Storey |
| Beds: | 4 |
| Baths: | 2 |
| Fireplace: | N |
| Pool: | None |
Locatin Map:

