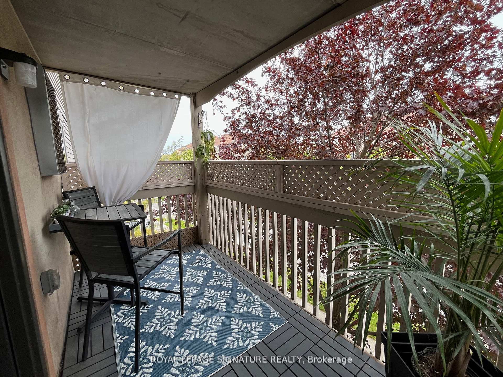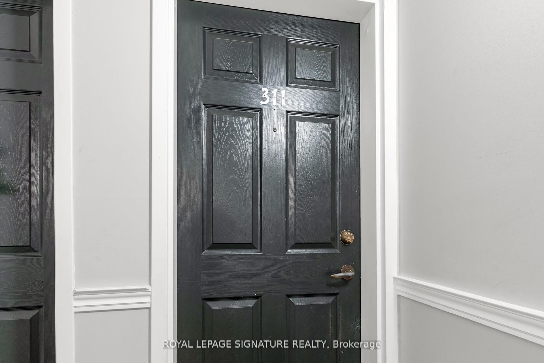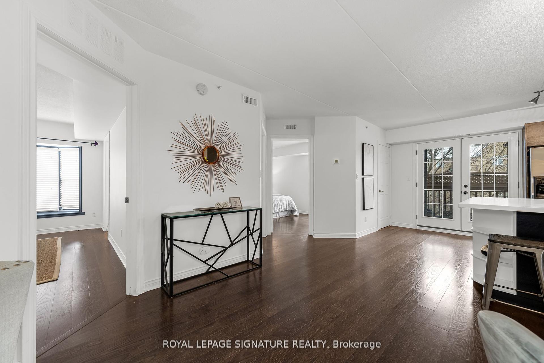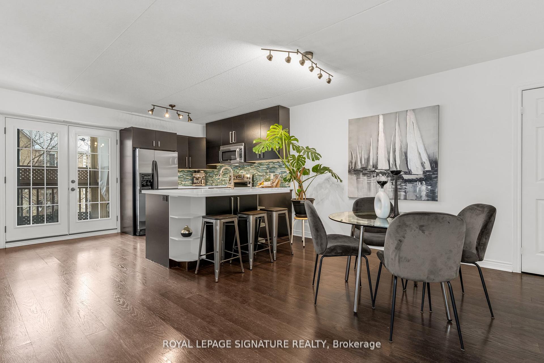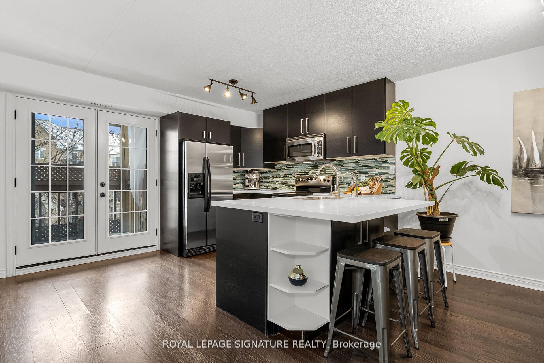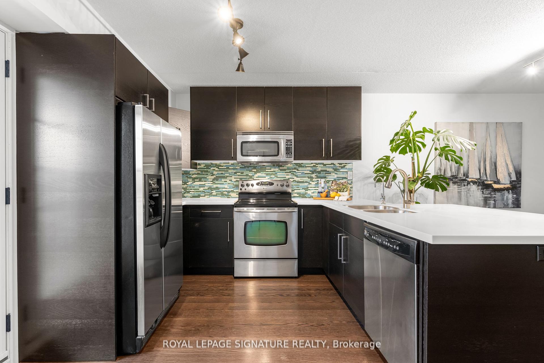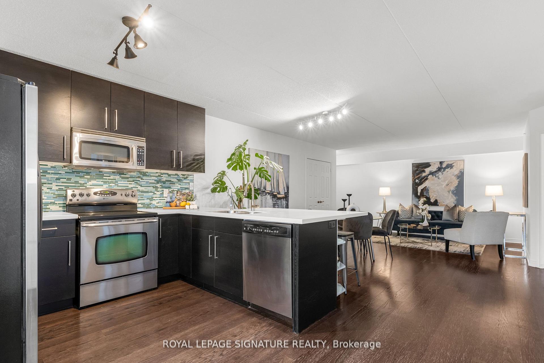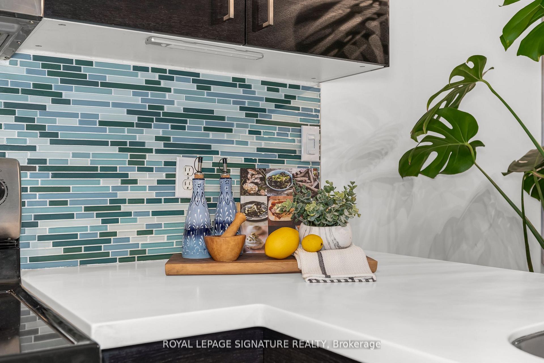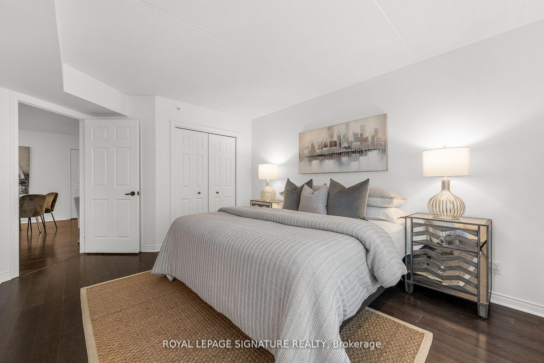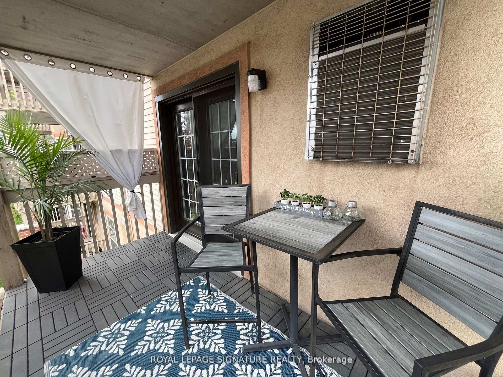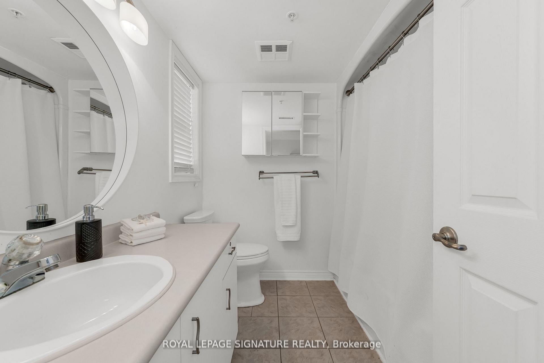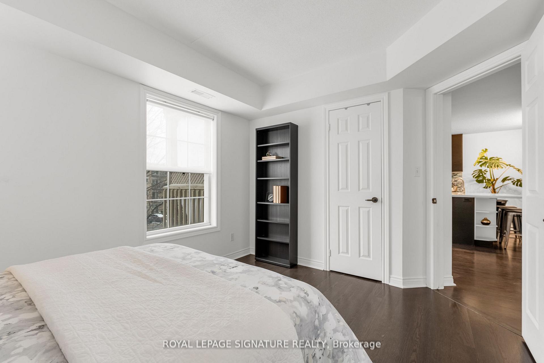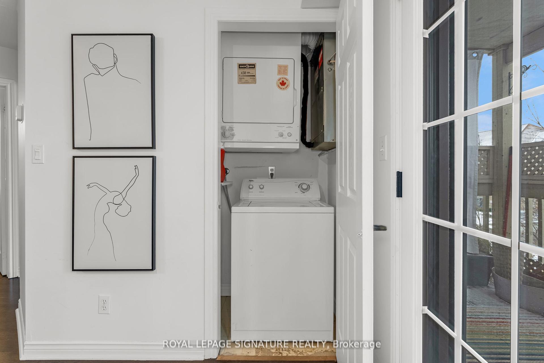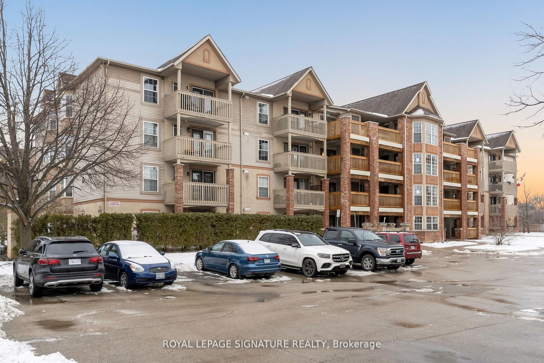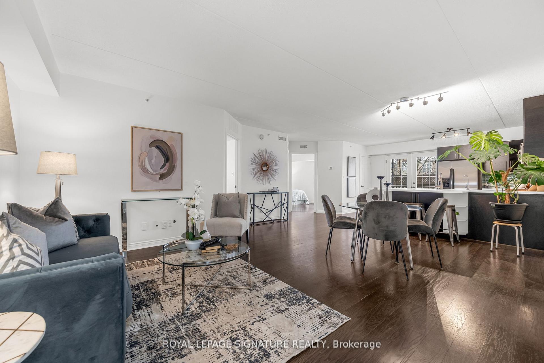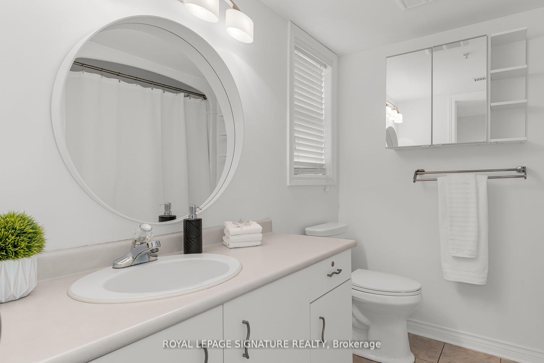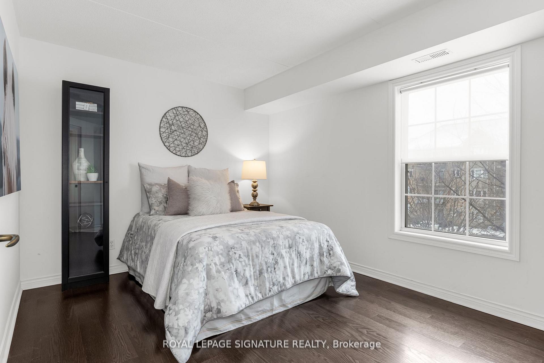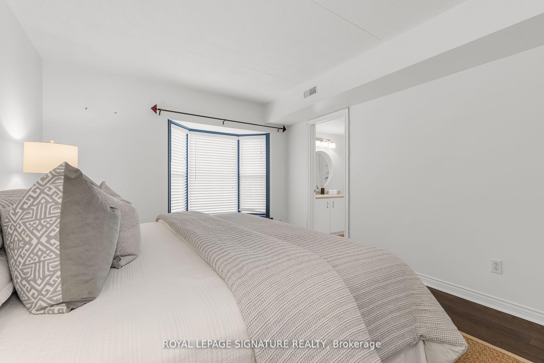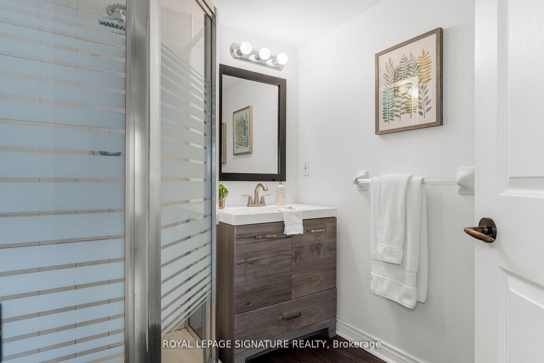$497,000
Available - For Sale
Listing ID: W12149761
4005 Kilmer Driv , Burlington, L7M 4M2, Halton
| Stunning 2-Bed, 2-Bath Condo with Premium Parking & Spacious Balcony! Welcome to this bright and spacious 2-bedroom, 2-bathroom condo featuring an open-concept layout with elegant hardwood flooring throughout. The modern kitchen boasts stainless steel appliances, a stylish tiled backsplash, and a large breakfast bar perfect for casual dining or entertaining. The principal bedroom offers a private ensuite bathroom for added convenience. Enjoy the outdoors on the expansive south-facing balcony, providing plenty of natural light and sunny views. This unit includes Two prime underground parking spots located close to the elevator and a locker for extra storage. Ideally situated close to transit, QEW & 407, shopping, and top-rated schools, this is the perfect place to call home. Dont miss outbook your showing today! |
| Price | $497,000 |
| Taxes: | $2552.46 |
| Occupancy: | Vacant |
| Address: | 4005 Kilmer Driv , Burlington, L7M 4M2, Halton |
| Postal Code: | L7M 4M2 |
| Province/State: | Halton |
| Directions/Cross Streets: | Walkers Line to Kilmer Drive, East on Kilmer, First Drive on North Side, first building to left. |
| Level/Floor | Room | Length(ft) | Width(ft) | Descriptions | |
| Room 1 | Main | Living Ro | 7.9 | 13.32 | Laminate, Open Concept, Combined w/Dining |
| Room 2 | Main | Kitchen | 13.09 | 12 | Laminate, Eat-in Kitchen, W/O To Balcony |
| Room 3 | Main | Primary B | 13.58 | 12 | 4 Pc Ensuite, Laminate, B/I Closet |
| Room 4 | Main | Bathroom | 7.58 | 4.49 | 3 Pc Ensuite, Tile Floor, Ensuite Bath |
| Room 5 | Main | Bathroom | 5.9 | 7.58 | 3 Pc Bath, Laminate |
| Room 6 | Main | Bedroom 2 | 12.56 | 10.23 | Laminate, B/I Closet |
| Washroom Type | No. of Pieces | Level |
| Washroom Type 1 | 4 | Main |
| Washroom Type 2 | 3 | Main |
| Washroom Type 3 | 0 | |
| Washroom Type 4 | 0 | |
| Washroom Type 5 | 0 |
| Total Area: | 0.00 |
| Washrooms: | 2 |
| Heat Type: | Forced Air |
| Central Air Conditioning: | Central Air |
$
%
Years
This calculator is for demonstration purposes only. Always consult a professional
financial advisor before making personal financial decisions.
| Although the information displayed is believed to be accurate, no warranties or representations are made of any kind. |
| ROYAL LEPAGE SIGNATURE REALTY |
|
|

Anita D'mello
Sales Representative
Dir:
416-795-5761
Bus:
416-288-0800
Fax:
416-288-8038
| Virtual Tour | Book Showing | Email a Friend |
Jump To:
At a Glance:
| Type: | Com - Condo Apartment |
| Area: | Halton |
| Municipality: | Burlington |
| Neighbourhood: | Tansley |
| Style: | Apartment |
| Tax: | $2,552.46 |
| Maintenance Fee: | $1,104.92 |
| Beds: | 2 |
| Baths: | 2 |
| Fireplace: | N |
Locatin Map:
Payment Calculator:

