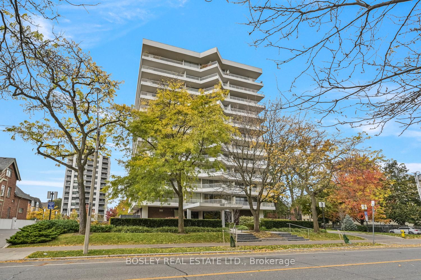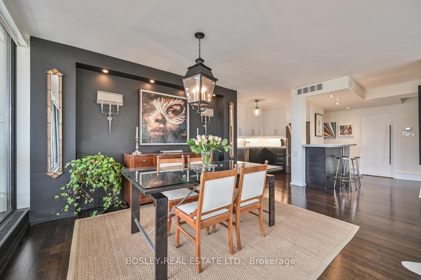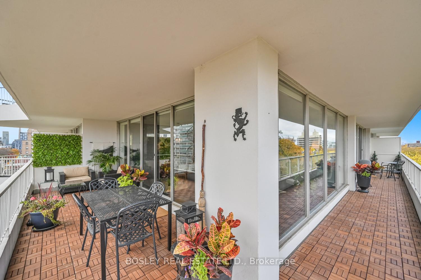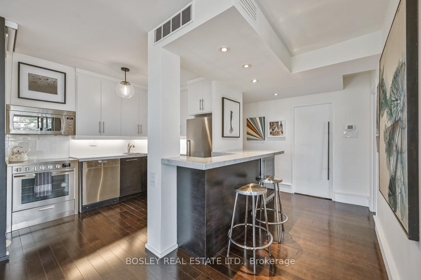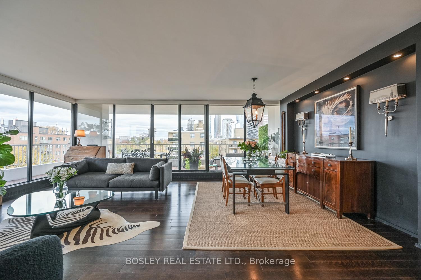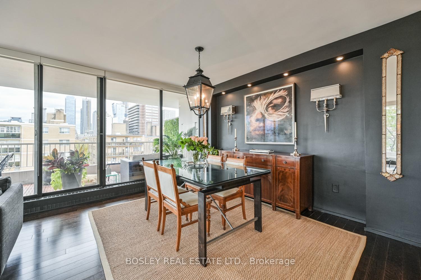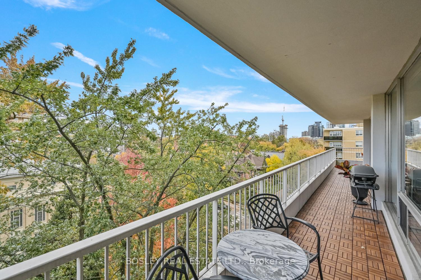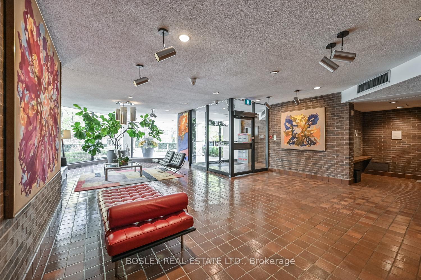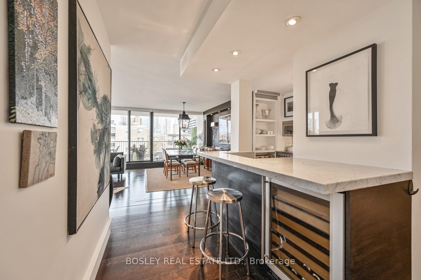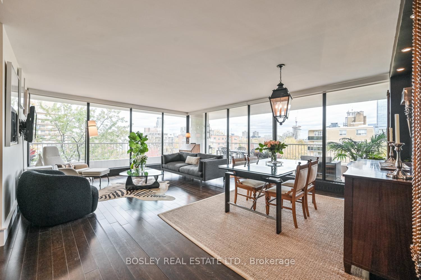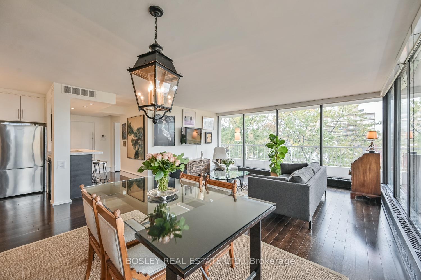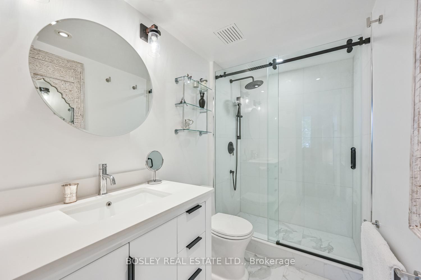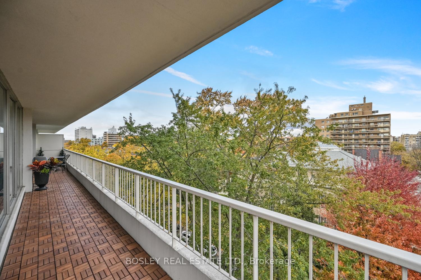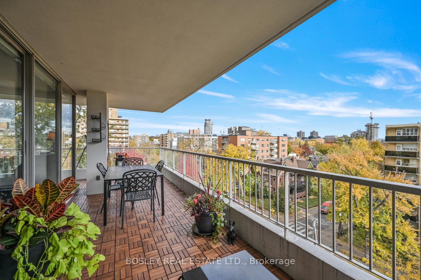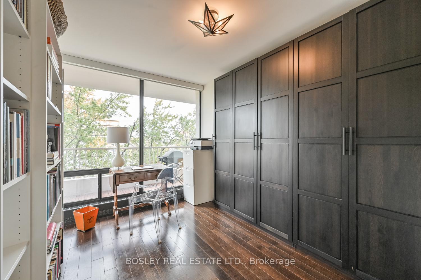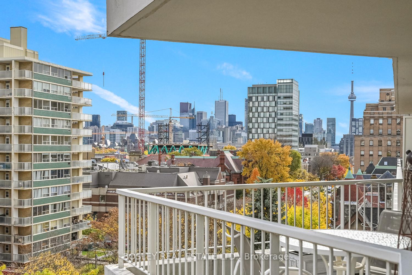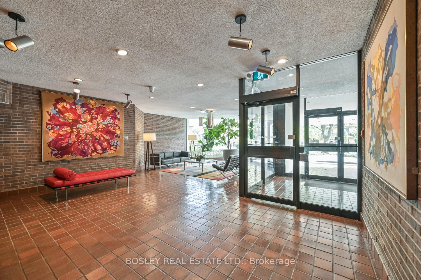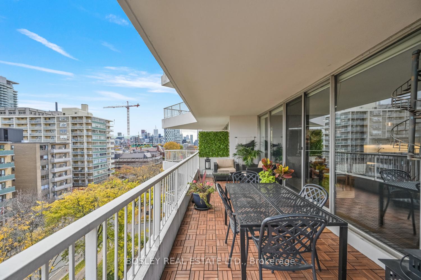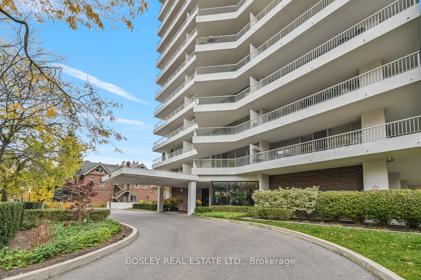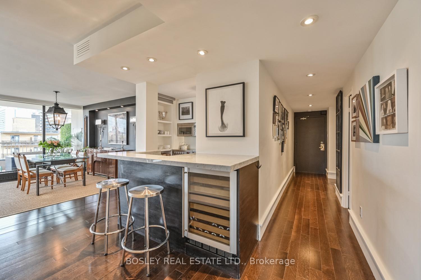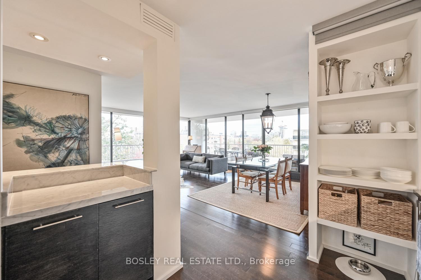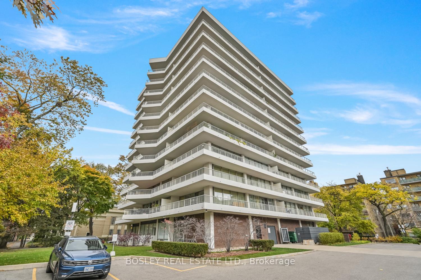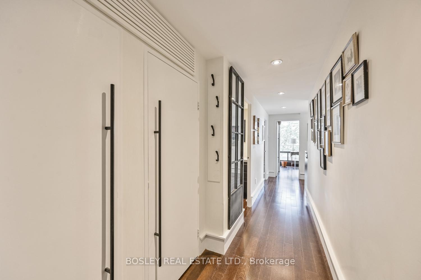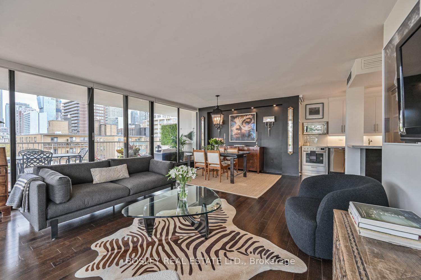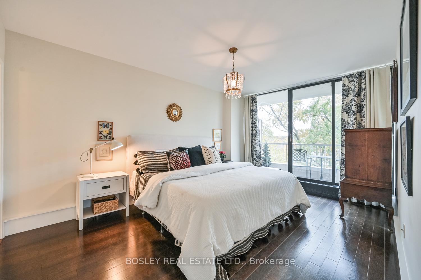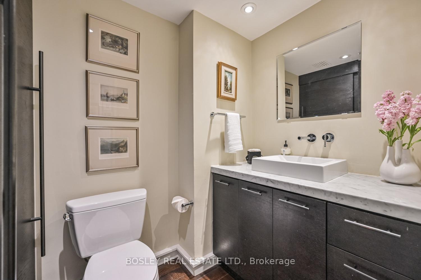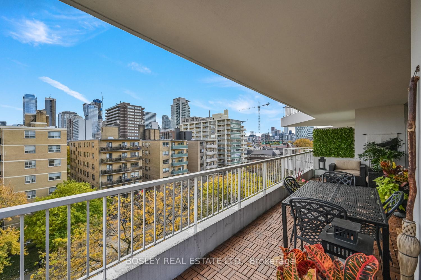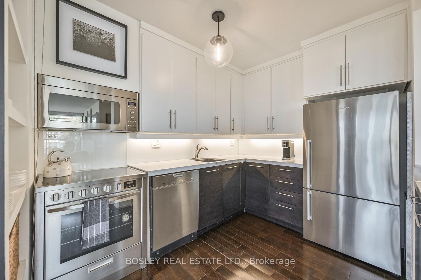$1,485,000
Available - For Sale
Listing ID: C12141097
190 St George Stre , Toronto, M5R 2N4, Toronto
| Refined Urban Living in the Heart of the Annex! Rare Opportunity in boutique mid-century building. Designed by renowned architect Joseph A. Medewski and named by the National Post as one of Toronto's top ten residential towers, the building is a quiet standout- long appreciated by those who value timeless design and enduring quality.Located on the preferred side of the building, this spacious 2-bedroom, 2-bathroom suite offers 1,089 square feet of tastefully appointed interiors. Experience the practicality of condo living without sacrificing comfort or style. Floor-to-ceiling windows surround the open-concept living and dining area, bathing it with natural light and perfectly framing sweeping city views. The kitchen serves both beauty & function with quartz counters, stainless steel appliances, ample storage, built-in pantry, breakfast bar, and built-in wine fridge. Seamlessly entertain guests with a dining space that accommodates a dining table for 8- ideal for down-sizers seeking familiar comforts & elegance. The primary bedroom is a peaceful retreat, offering dual closets, floor-to-ceiling windows, direct access to the wrap-around balcony, and a thoughtfully renovated ensuite (completed in September 2024). Outside, the balcony is a rare urban oasis with views of the city skyline and mature treetops - an idyllic setting for morning coffee, intimate dinners, or unwinding at the end of the day. Together, the suites light-filled interior and outdoor space create a true sense of urban al fresco living. A mid-century gem - this is a residence for the discerning. Enjoy the very best of the Annex, Yorkville & Bloor, with transit at your doorstep and just moments to renowned restaurants, galleries, shops, cafés, U of T, the ROM, and more! *Hallway refurbishment set to commence this year* |
| Price | $1,485,000 |
| Taxes: | $5822.00 |
| Occupancy: | Owner |
| Address: | 190 St George Stre , Toronto, M5R 2N4, Toronto |
| Postal Code: | M5R 2N4 |
| Province/State: | Toronto |
| Directions/Cross Streets: | Bloor St W/St George |
| Level/Floor | Room | Length(ft) | Width(ft) | Descriptions | |
| Room 1 | Flat | Foyer | 17.71 | 4.33 | Hardwood Floor, Pot Lights, Closet |
| Room 2 | Flat | Living Ro | 16.47 | 13.19 | Hardwood Floor, Open Concept, W/O To Balcony |
| Room 3 | Flat | Dining Ro | 13.12 | 9.51 | Hardwood Floor, Open Concept, Combined w/Living |
| Room 4 | Flat | Kitchen | 10.5 | 9.84 | Breakfast Bar, Quartz Counter, Stainless Steel Appl |
| Room 5 | Flat | Primary B | 15.97 | 10.89 | Hardwood Floor, Double Closet, W/O To Balcony |
| Room 6 | Flat | Bedroom 2 | 9.18 | 10.59 | Hardwood Floor, 2 Pc Bath, Combined w/Laundry |
| Room 7 | Flat | Bathroom | 4.1 | 6.1 | Hardwood Floor, 2 Pc Bath, Combined w/Laundry |
| Room 8 | Flat | Bathroom | 10.69 | 4.89 | Ensuite Bath, 3 Pc Bath, Tile Floor |
| Washroom Type | No. of Pieces | Level |
| Washroom Type 1 | 2 | Flat |
| Washroom Type 2 | 3 | Flat |
| Washroom Type 3 | 0 | |
| Washroom Type 4 | 0 | |
| Washroom Type 5 | 0 |
| Total Area: | 0.00 |
| Approximatly Age: | 51-99 |
| Washrooms: | 2 |
| Heat Type: | Forced Air |
| Central Air Conditioning: | Central Air |
$
%
Years
This calculator is for demonstration purposes only. Always consult a professional
financial advisor before making personal financial decisions.
| Although the information displayed is believed to be accurate, no warranties or representations are made of any kind. |
| BOSLEY REAL ESTATE LTD. |
|
|

Anita D'mello
Sales Representative
Dir:
416-795-5761
Bus:
416-288-0800
Fax:
416-288-8038
| Book Showing | Email a Friend |
Jump To:
At a Glance:
| Type: | Com - Condo Apartment |
| Area: | Toronto |
| Municipality: | Toronto C02 |
| Neighbourhood: | Annex |
| Style: | Apartment |
| Approximate Age: | 51-99 |
| Tax: | $5,822 |
| Maintenance Fee: | $1,530.61 |
| Beds: | 2 |
| Baths: | 2 |
| Fireplace: | N |
Locatin Map:
Payment Calculator:

