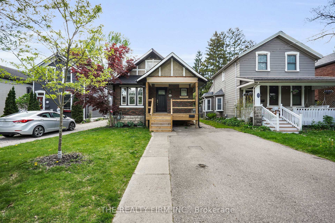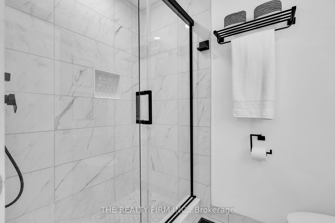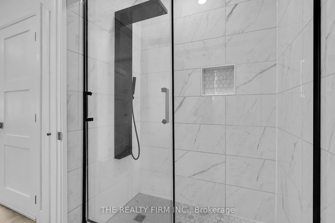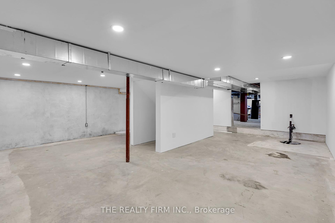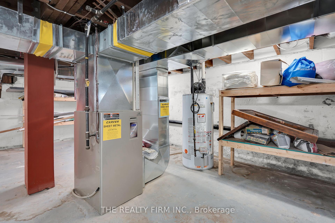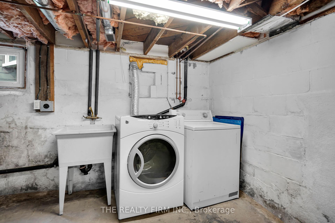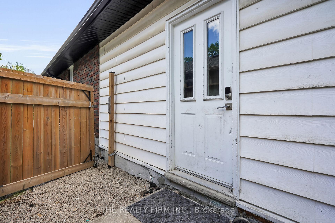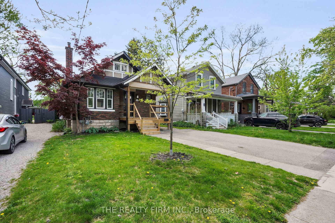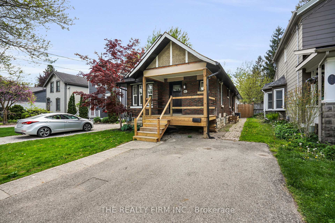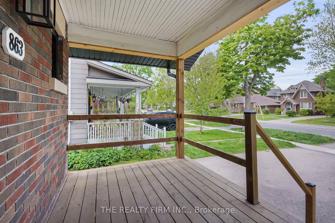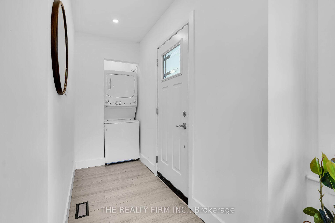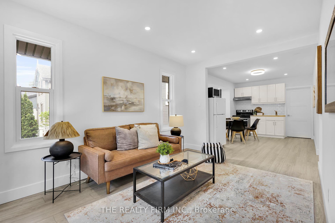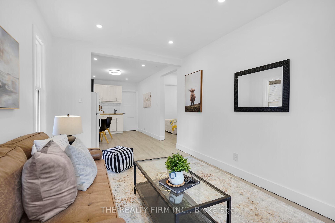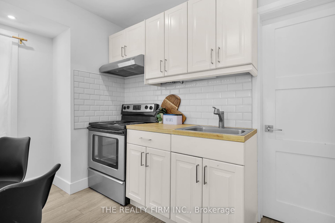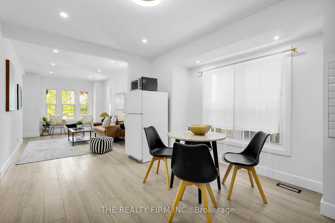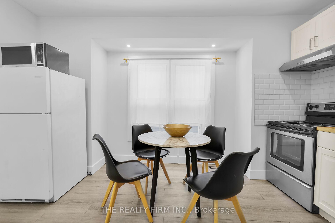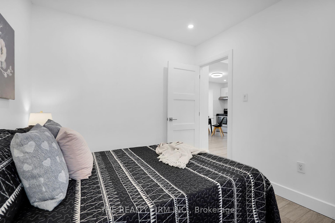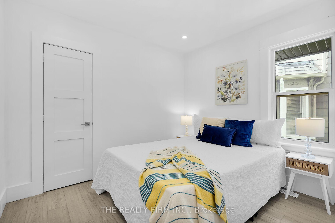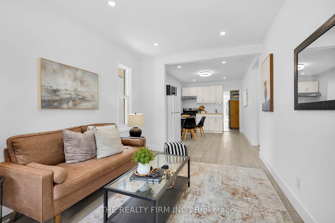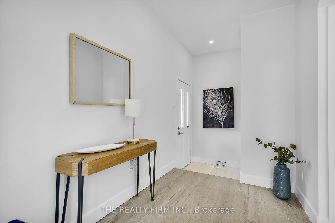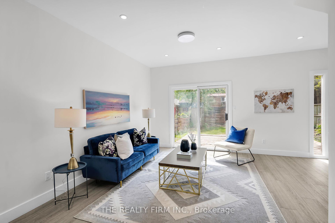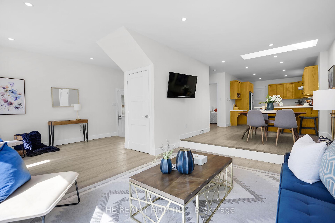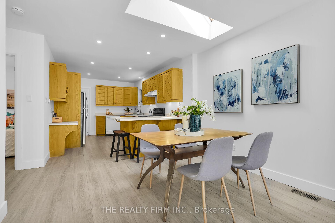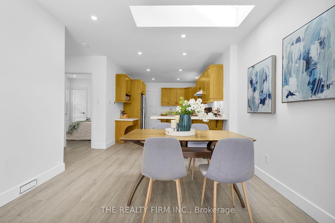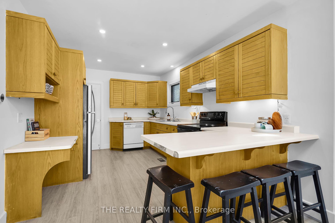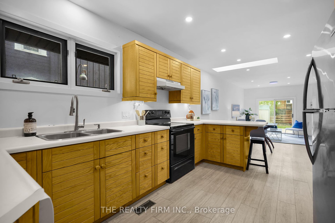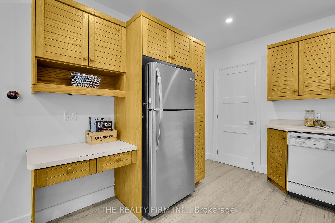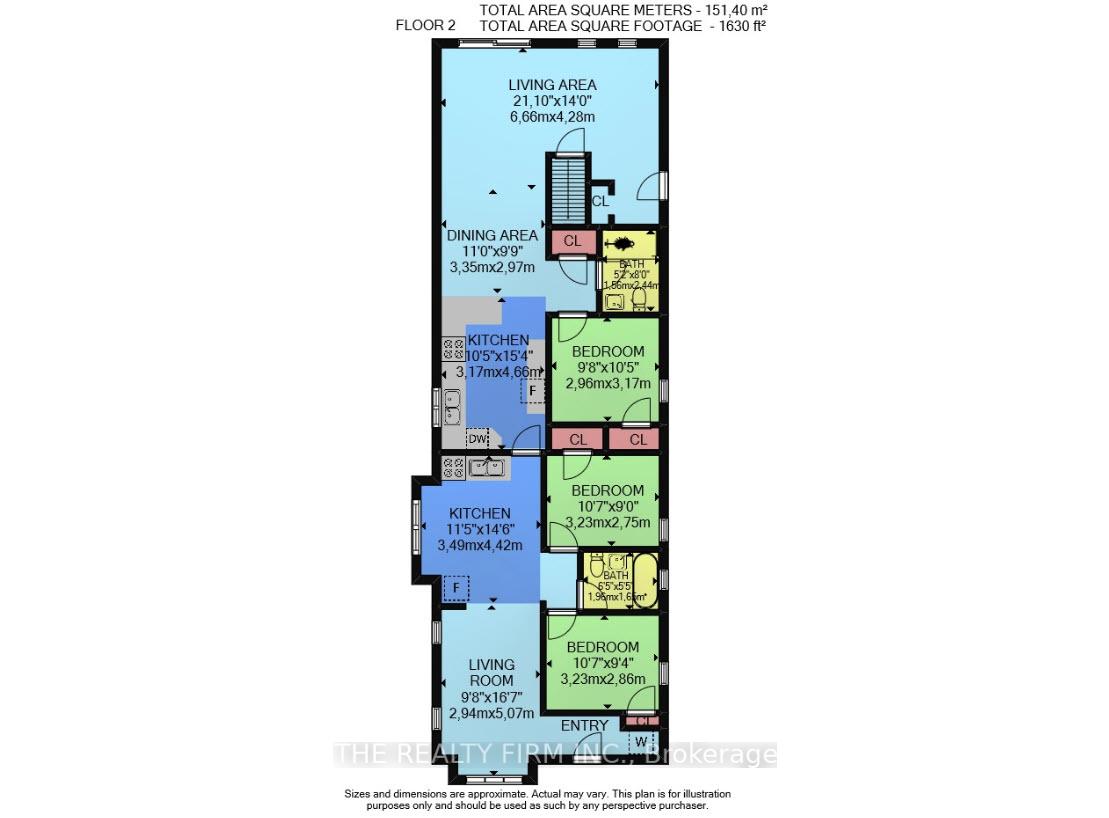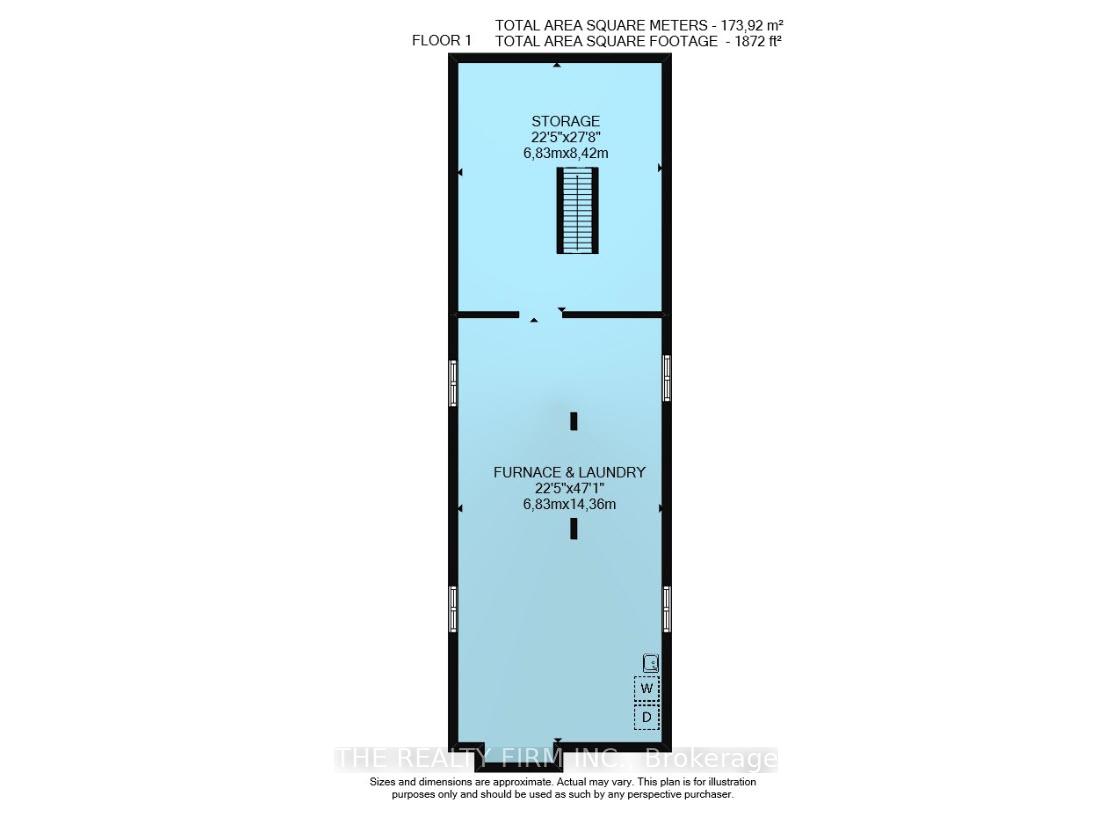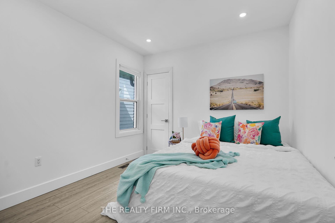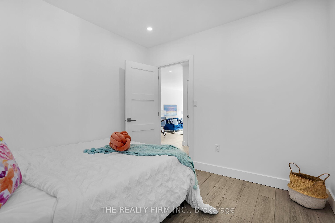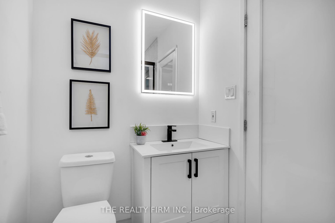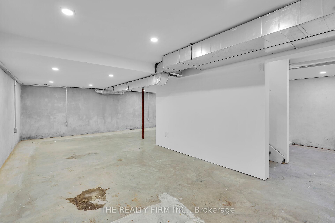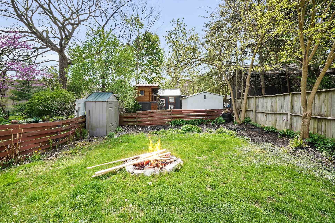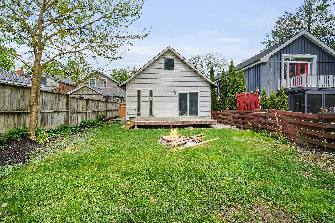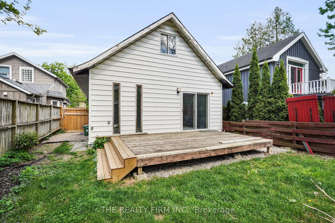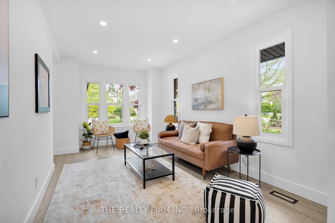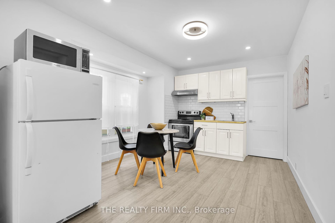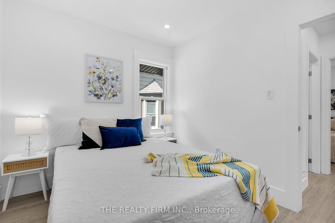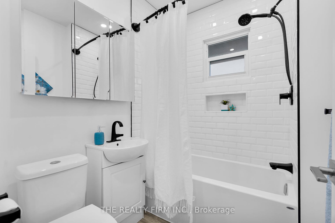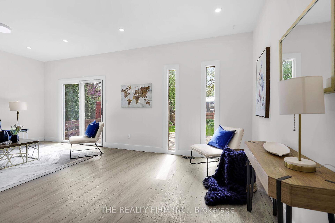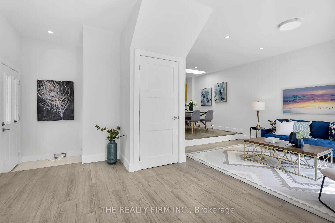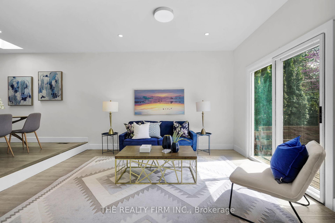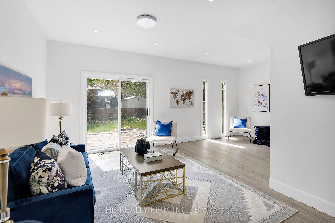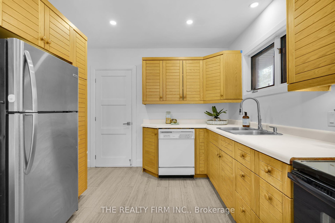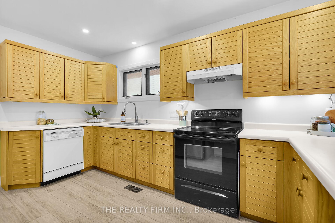$749,900
Available - For Sale
Listing ID: X12149774
863 Colborne Stre North , London East, N6A 4A1, Middlesex
| Incredible opportunity at 863 Colborne Street. Fully renovated, turn-key duplex located in one of Londons most sought-after downtown neighbourhoods. Ideal for investors, multi-generational living, or buyers seeking a mortgage helper, this property offers versatility, style, and strong income potential. Both units are bright, spacious, and modernized throughout, featuring separate laundry, premium finishes, and private outdoor spaces. The front unit boasts a large porch, while the rear unit features a massive deck and expansive backyard, perfect for tenants or families seeking green space. The rear unit includes a large basement storage area, ideal for a recreation room, playroom, or home office, and an unfinished attic space with potential to add a second bedroom, further increasing rental income. Located minutes from Western University, Fanshawe College, and all downtown amenities, this high-demand rental area commands premium rents for quality homes with outdoor living. Don't miss this rare opportunity to own a high-yield, low-maintenance investment in a thriving urban location. Zoned R2 | Updated Mechanicals | Turnkey Investment | Income-Generating |
| Price | $749,900 |
| Taxes: | $3854.00 |
| Assessment Year: | 2025 |
| Occupancy: | Vacant |
| Address: | 863 Colborne Stre North , London East, N6A 4A1, Middlesex |
| Acreage: | < .50 |
| Directions/Cross Streets: | St. James |
| Rooms: | 8 |
| Rooms +: | 0 |
| Bedrooms: | 3 |
| Bedrooms +: | 0 |
| Family Room: | T |
| Basement: | Partially Fi |
| Level/Floor | Room | Length(ft) | Width(ft) | Descriptions | |
| Room 1 | Main | Living Ro | 16.63 | 9.64 | |
| Room 2 | Main | Bedroom | 9.38 | 10.59 | |
| Room 3 | Main | Bedroom 2 | 9.02 | 10.59 | |
| Room 4 | Main | Kitchen | 14.5 | 11.45 | |
| Room 5 | Main | Kitchen | 15.28 | 10.4 | |
| Room 6 | Main | Bedroom 3 | 10.4 | 9.71 | |
| Room 7 | Main | Dining Ro | 9.74 | 10.99 | |
| Room 8 | Main | Living Ro | 14.04 | 21.84 |
| Washroom Type | No. of Pieces | Level |
| Washroom Type 1 | 4 | Main |
| Washroom Type 2 | 4 | Main |
| Washroom Type 3 | 0 | |
| Washroom Type 4 | 0 | |
| Washroom Type 5 | 0 |
| Total Area: | 0.00 |
| Approximatly Age: | 51-99 |
| Property Type: | Detached |
| Style: | Bungalow |
| Exterior: | Brick, Vinyl Siding |
| Garage Type: | None |
| (Parking/)Drive: | Private |
| Drive Parking Spaces: | 2 |
| Park #1 | |
| Parking Type: | Private |
| Park #2 | |
| Parking Type: | Private |
| Pool: | None |
| Approximatly Age: | 51-99 |
| Approximatly Square Footage: | 1500-2000 |
| Property Features: | Hospital, Park |
| CAC Included: | N |
| Water Included: | N |
| Cabel TV Included: | N |
| Common Elements Included: | N |
| Heat Included: | N |
| Parking Included: | N |
| Condo Tax Included: | N |
| Building Insurance Included: | N |
| Fireplace/Stove: | N |
| Heat Type: | Forced Air |
| Central Air Conditioning: | Central Air |
| Central Vac: | N |
| Laundry Level: | Syste |
| Ensuite Laundry: | F |
| Sewers: | Sewer |
$
%
Years
This calculator is for demonstration purposes only. Always consult a professional
financial advisor before making personal financial decisions.
| Although the information displayed is believed to be accurate, no warranties or representations are made of any kind. |
| THE REALTY FIRM INC. |
|
|

Anita D'mello
Sales Representative
Dir:
416-795-5761
Bus:
416-288-0800
Fax:
416-288-8038
| Book Showing | Email a Friend |
Jump To:
At a Glance:
| Type: | Freehold - Detached |
| Area: | Middlesex |
| Municipality: | London East |
| Neighbourhood: | East B |
| Style: | Bungalow |
| Approximate Age: | 51-99 |
| Tax: | $3,854 |
| Beds: | 3 |
| Baths: | 2 |
| Fireplace: | N |
| Pool: | None |
Locatin Map:
Payment Calculator:

