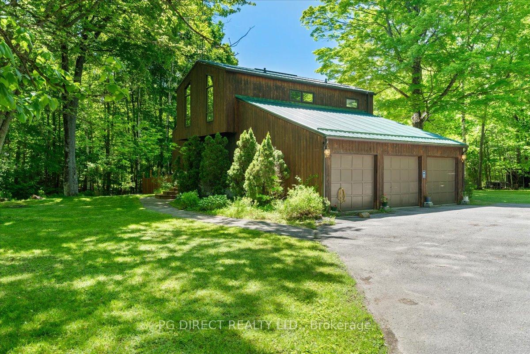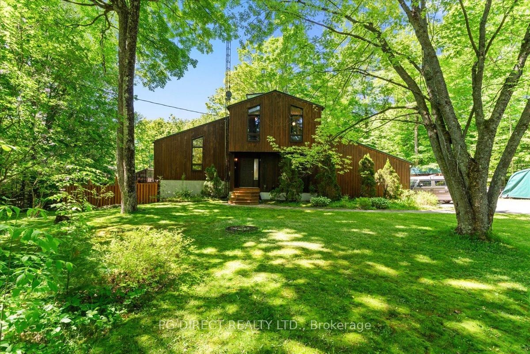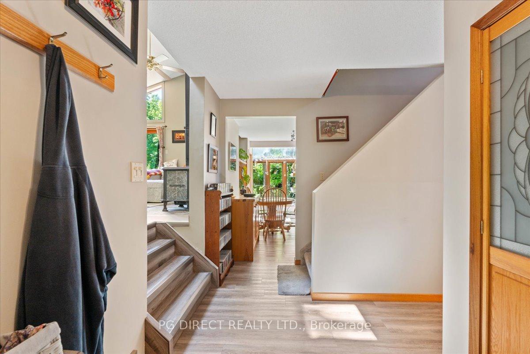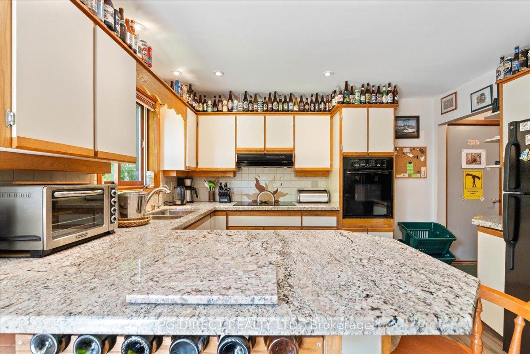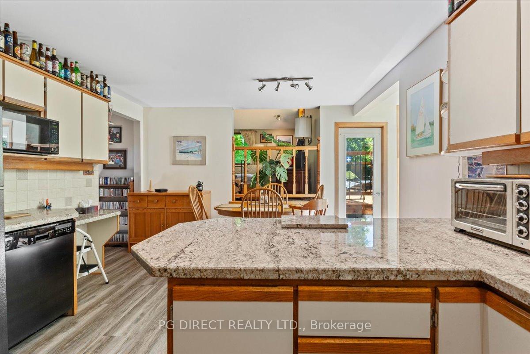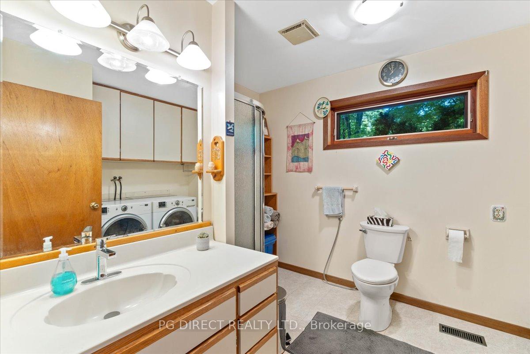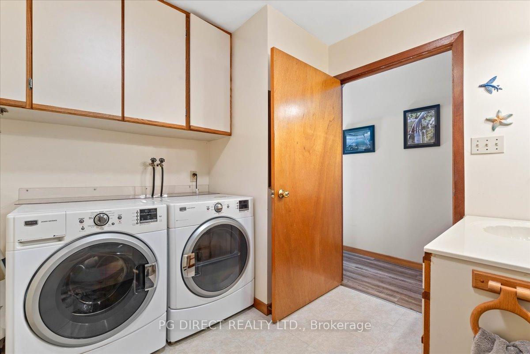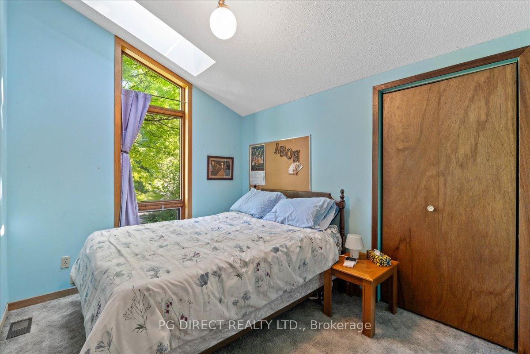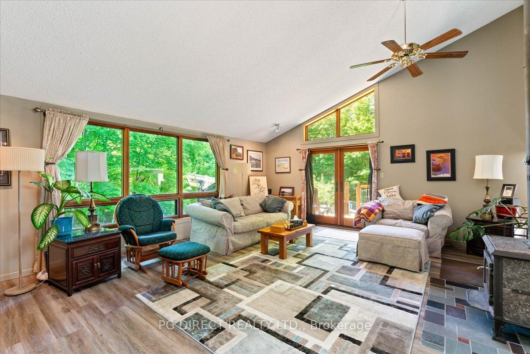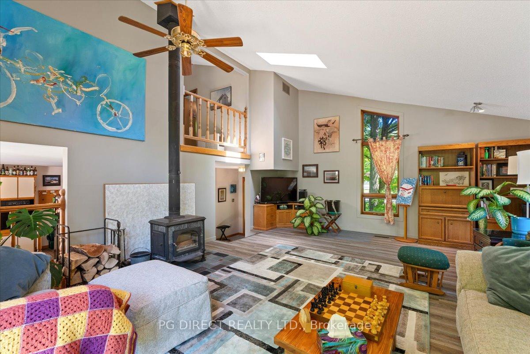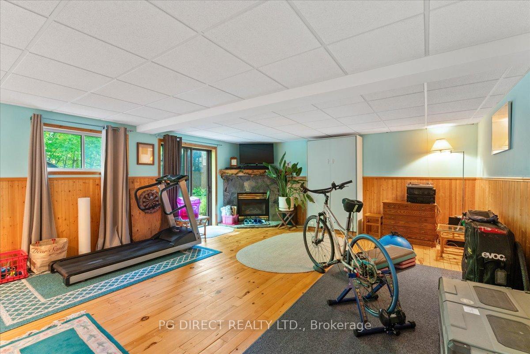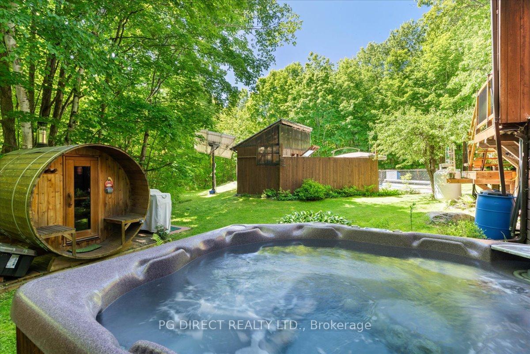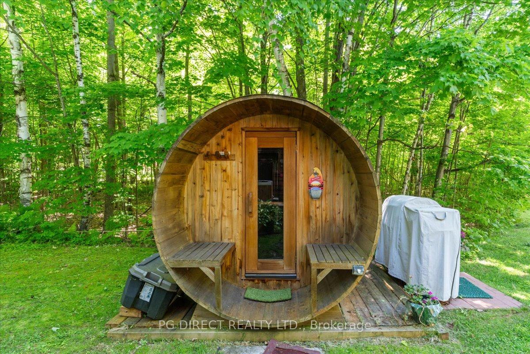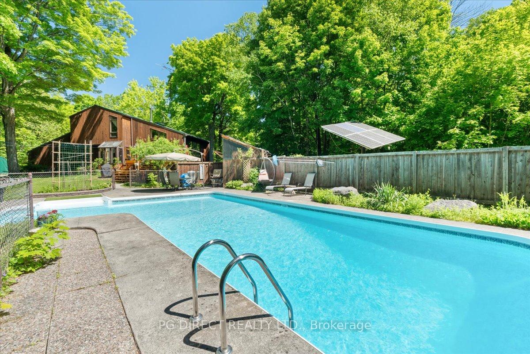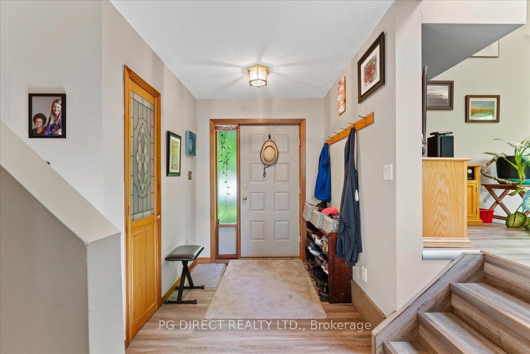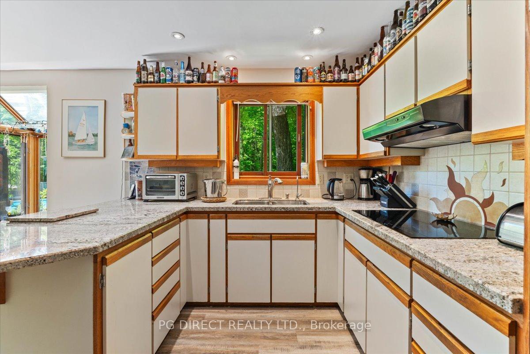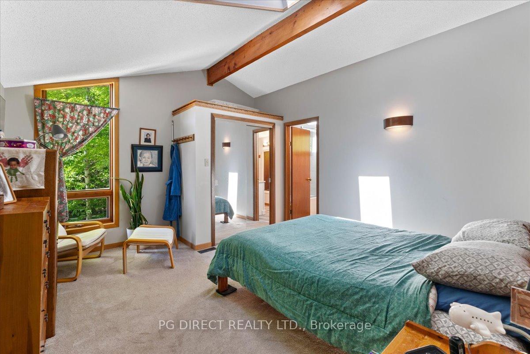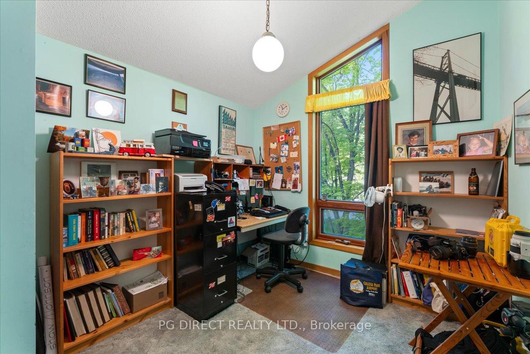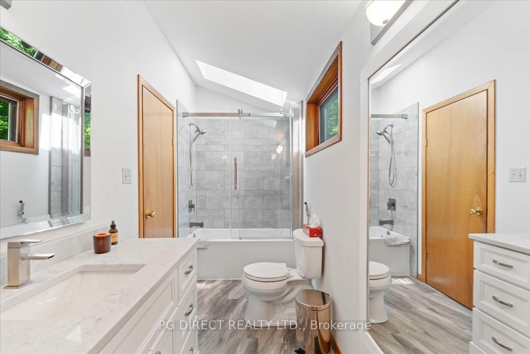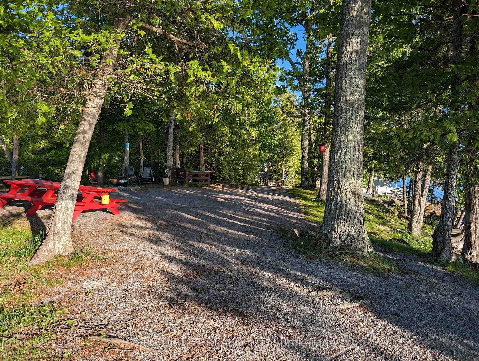$749,900
Available - For Sale
Listing ID: X8392628
15 Beech Terr , Trent Lakes, K0L 1J0, Peterborough
| Visit REALTOR website for additional information.Beauty and nature meet in this lovely 3 bedroom home. Discover the epitome of tranquility in this charming 3-bedroom, 2-bathroom home, nestled in a serene and peaceful setting. This delightful property offers deeded water access, perfect for water enthusiasts and nature lovers alike. The inviting living area is perfect for relaxation, while the kitchen is a standalone space, equipped with all the essentials for culinary adventures. The primary bedroom boasts a cheater ensuite/shared bathroom, ensuring convenience and privacy. Step outside to your private oasis: a beautifully landscaped backyard featuring an inground pool, a sauna, and a hot tub, ideal for entertaining and unwinding. Embrace the calm,natural surroundings while being just a stones throw from the water. This home is a rare gem, offering a perfect blend of comfort, convenience, and nature's beauty.Don't miss the opportunity to make it yours! |
| Price | $749,900 |
| Taxes: | $2942.00 |
| Occupancy: | Owner |
| Address: | 15 Beech Terr , Trent Lakes, K0L 1J0, Peterborough |
| Acreage: | .50-1.99 |
| Directions/Cross Streets: | Sugarbush Blvd west beech terr |
| Rooms: | 8 |
| Rooms +: | 2 |
| Bedrooms: | 3 |
| Bedrooms +: | 1 |
| Family Room: | T |
| Basement: | Partially Fi, Walk-Out |
| Level/Floor | Room | Length(ft) | Width(ft) | Descriptions | |
| Room 1 | Main | Kitchen | 10.3 | 12.2 | Vinyl Floor, Granite Counters |
| Room 2 | Main | Foyer | 6.26 | 8.82 | Vinyl Floor |
| Room 3 | Main | Living Ro | 17.61 | 21.48 | Vinyl Floor |
| Room 4 | Main | Bathroom | 11.61 | 8.82 | Vinyl Floor |
| Room 5 | Second | Bathroom | 14.14 | 5.02 | Vinyl Floor |
| Room 6 | Second | Bedroom | 14.14 | 12.69 | Carpet Free, Combined w/Primary, Ensuite Bath |
| Room 7 | Second | Bedroom | 10.92 | 8.82 | Carpet Free |
| Room 8 | Second | Bedroom | 10.92 | 8.99 | Carpet Free |
| Room 9 | Basement | Den | 12.27 | 11.84 | |
| Room 10 | Basement | Utility R | 17.71 | 15.48 | |
| Room 11 | Basement | Recreatio | 16.99 | 20.93 | Hardwood Floor |
| Room 12 | Main | Other | 19.55 | 28.11 |
| Washroom Type | No. of Pieces | Level |
| Washroom Type 1 | 4 | Second |
| Washroom Type 2 | 3 | Main |
| Washroom Type 3 | 0 | |
| Washroom Type 4 | 0 | |
| Washroom Type 5 | 0 |
| Total Area: | 0.00 |
| Approximatly Age: | 31-50 |
| Property Type: | Detached |
| Style: | 2-Storey |
| Exterior: | Wood |
| Garage Type: | Built-In |
| (Parking/)Drive: | Private |
| Drive Parking Spaces: | 8 |
| Park #1 | |
| Parking Type: | Private |
| Park #2 | |
| Parking Type: | Private |
| Pool: | Inground |
| Other Structures: | Garden Shed |
| Approximatly Age: | 31-50 |
| Approximatly Square Footage: | 1100-1500 |
| Property Features: | Arts Centre, Beach |
| CAC Included: | N |
| Water Included: | N |
| Cabel TV Included: | N |
| Common Elements Included: | N |
| Heat Included: | N |
| Parking Included: | N |
| Condo Tax Included: | N |
| Building Insurance Included: | N |
| Fireplace/Stove: | Y |
| Heat Type: | Forced Air |
| Central Air Conditioning: | Central Air |
| Central Vac: | Y |
| Laundry Level: | Syste |
| Ensuite Laundry: | F |
| Elevator Lift: | False |
| Sewers: | Septic |
| Water: | Drilled W |
| Water Supply Types: | Drilled Well |
| Utilities-Cable: | N |
| Utilities-Hydro: | Y |
$
%
Years
This calculator is for demonstration purposes only. Always consult a professional
financial advisor before making personal financial decisions.
| Although the information displayed is believed to be accurate, no warranties or representations are made of any kind. |
| PG DIRECT REALTY LTD. |
|
|

Anita D'mello
Sales Representative
Dir:
416-795-5761
Bus:
416-288-0800
Fax:
416-288-8038
| Virtual Tour | Book Showing | Email a Friend |
Jump To:
At a Glance:
| Type: | Freehold - Detached |
| Area: | Peterborough |
| Municipality: | Trent Lakes |
| Neighbourhood: | Trent Lakes |
| Style: | 2-Storey |
| Approximate Age: | 31-50 |
| Tax: | $2,942 |
| Beds: | 3+1 |
| Baths: | 2 |
| Fireplace: | Y |
| Pool: | Inground |
Locatin Map:
Payment Calculator:

