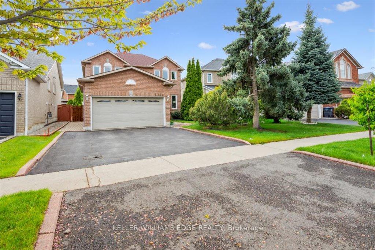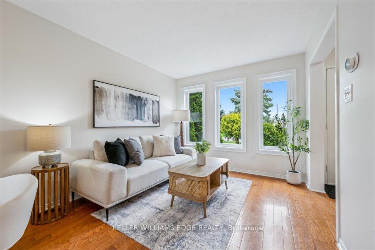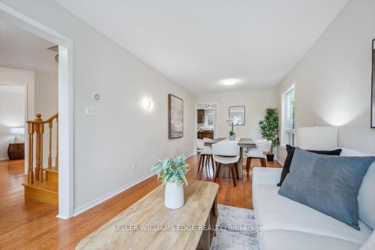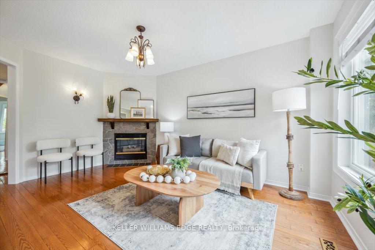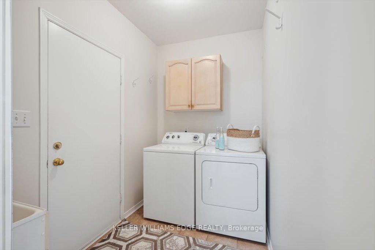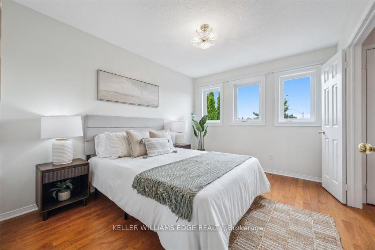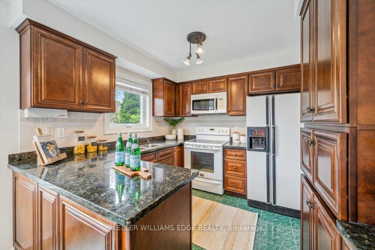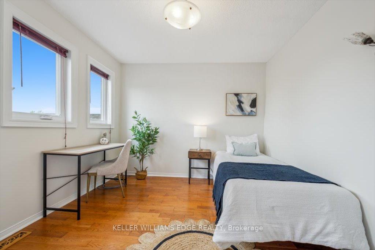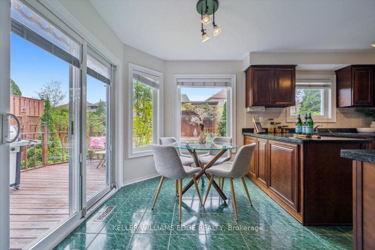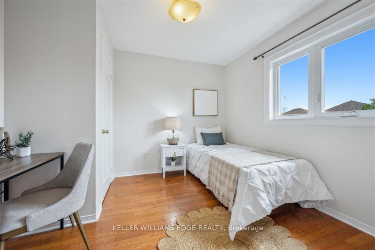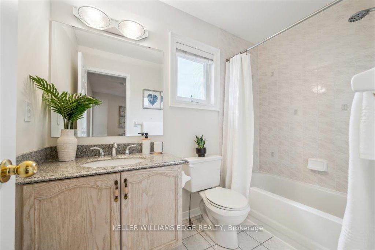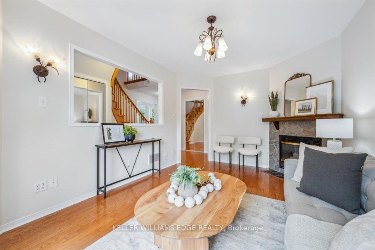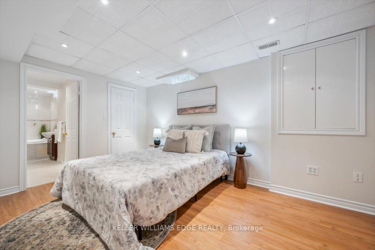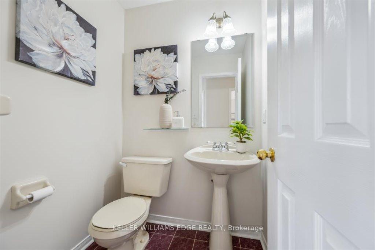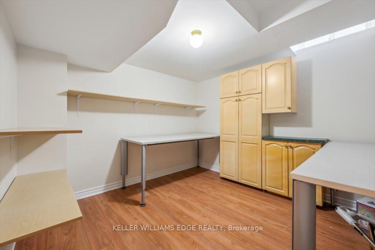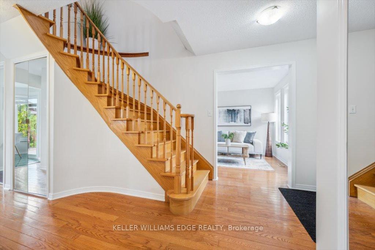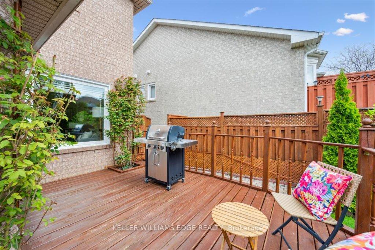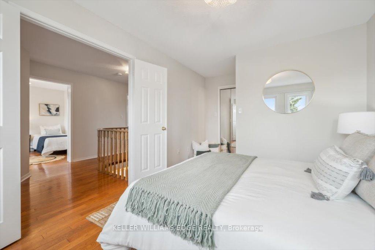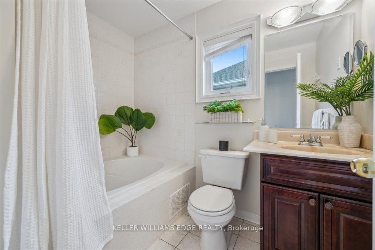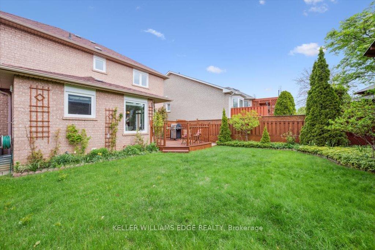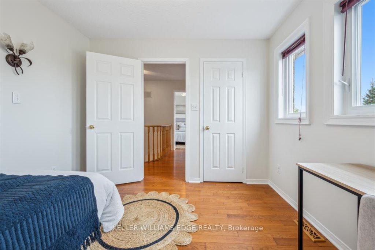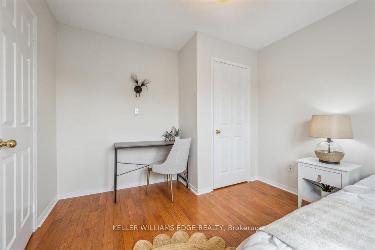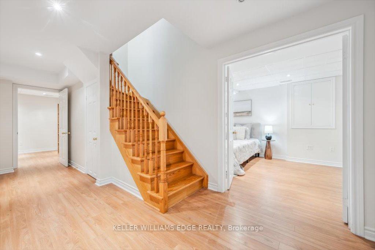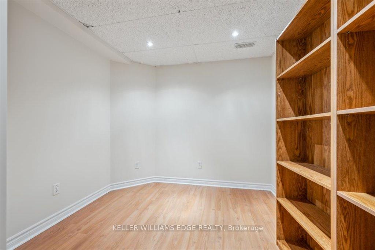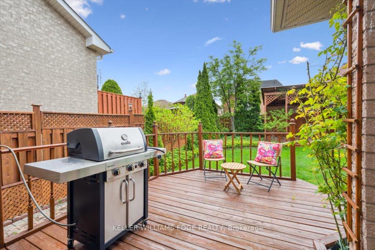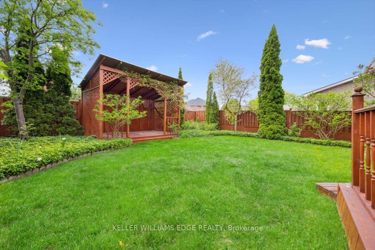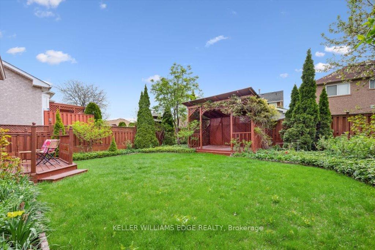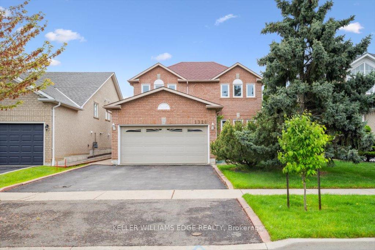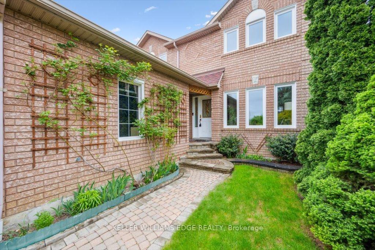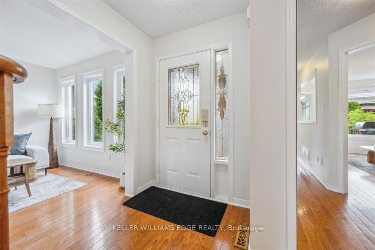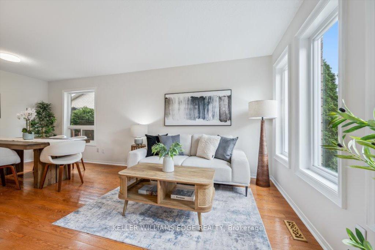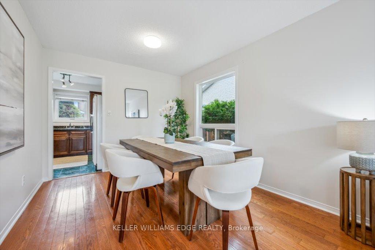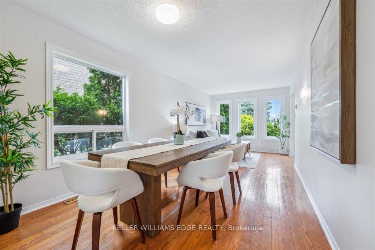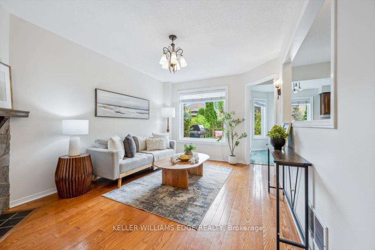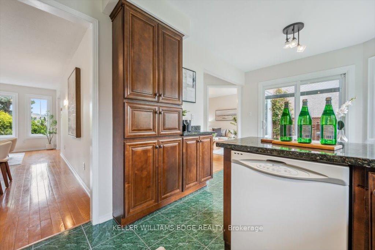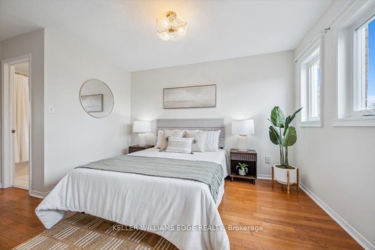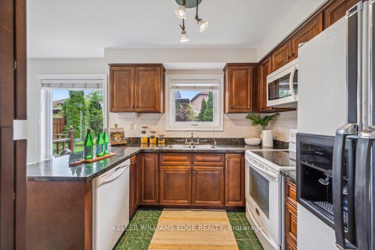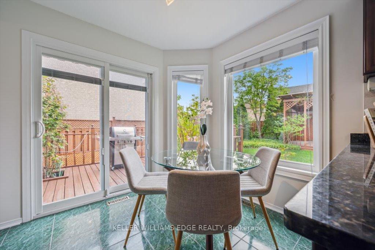$1,299,900
Available - For Sale
Listing ID: W12149790
1326 Midgreen Lane , Mississauga, L5V 2E5, Peel
| Welcome to '1326 Midgreen Lane'! Looking to move up from your condo, townhouse, or semi? This beautifully maintained 1,530 sqft 2-storey brick home offers the ideal blend of style, space, and function for your growing family. Featuring 3+1 spacious bedrooms, hardwood floors throughout, and a stunning curved hardwood staircase, this home is truly move-in ready. The entire home has been freshly painted (April 2025) in neutral tones, giving it a bright, clean, and updated feel throughout. The kitchen is a standout with rich dark walnut cabinets, gleaming granite countertops, and plenty of prep space, perfect for family meals or entertaining. Enjoy cozy evenings by the natural gas fireplace and take advantage of the fully finished basement for a playroom, home office, or rec space. Step outside to a private, fenced backyard complete with a gas line for your BBQ, ready for summer get-togethers. Built in 1996 and located close to schools, parks, shopping, and all amenities, this turn-key home is everything you've been looking for and more! |
| Price | $1,299,900 |
| Taxes: | $6658.00 |
| Assessment Year: | 2024 |
| Occupancy: | Vacant |
| Address: | 1326 Midgreen Lane , Mississauga, L5V 2E5, Peel |
| Directions/Cross Streets: | Whitehorn Avenue & Midgreen Lane |
| Rooms: | 12 |
| Rooms +: | 5 |
| Bedrooms: | 3 |
| Bedrooms +: | 1 |
| Family Room: | T |
| Basement: | Full, Finished |
| Level/Floor | Room | Length(ft) | Width(ft) | Descriptions | |
| Room 1 | Main | Bathroom | 4.95 | 4.53 | 2 Pc Bath |
| Room 2 | Main | Breakfast | 9.09 | 7.58 | |
| Room 3 | Main | Dining Ro | 10.59 | 9.84 | |
| Room 4 | Main | Family Ro | 14.92 | 10.4 | |
| Room 5 | Main | Kitchen | 9.02 | 8.95 | |
| Room 6 | Main | Laundry | 5.64 | 9.05 | |
| Room 7 | Main | Living Ro | 10.33 | 9.84 | |
| Room 8 | Second | Bathroom | 4.95 | 8.46 | 4 Pc Bath |
| Room 9 | Second | Bathroom | 8.66 | 5.64 | 4 Pc Ensuite |
| Room 10 | Second | Bedroom | 10.46 | 10.27 | |
| Room 11 | Second | Bedroom | 10.14 | 10.3 | |
| Room 12 | Second | Primary B | 15.68 | 9.97 | |
| Room 13 | Basement | Bathroom | 14.3 | 8.63 | 4 Pc Bath |
| Room 14 | Basement | Bedroom | 14.92 | 9.61 | |
| Room 15 | Basement | Den | 8.5 | 8.5 |
| Washroom Type | No. of Pieces | Level |
| Washroom Type 1 | 2 | Main |
| Washroom Type 2 | 4 | Second |
| Washroom Type 3 | 4 | Basement |
| Washroom Type 4 | 0 | |
| Washroom Type 5 | 0 |
| Total Area: | 0.00 |
| Approximatly Age: | 16-30 |
| Property Type: | Detached |
| Style: | 2-Storey |
| Exterior: | Brick |
| Garage Type: | Attached |
| (Parking/)Drive: | Private Do |
| Drive Parking Spaces: | 2 |
| Park #1 | |
| Parking Type: | Private Do |
| Park #2 | |
| Parking Type: | Private Do |
| Pool: | None |
| Other Structures: | Gazebo |
| Approximatly Age: | 16-30 |
| Approximatly Square Footage: | 1500-2000 |
| Property Features: | Golf, Park |
| CAC Included: | N |
| Water Included: | N |
| Cabel TV Included: | N |
| Common Elements Included: | N |
| Heat Included: | N |
| Parking Included: | N |
| Condo Tax Included: | N |
| Building Insurance Included: | N |
| Fireplace/Stove: | Y |
| Heat Type: | Forced Air |
| Central Air Conditioning: | Central Air |
| Central Vac: | Y |
| Laundry Level: | Syste |
| Ensuite Laundry: | F |
| Sewers: | Sewer |
| Utilities-Cable: | Y |
| Utilities-Hydro: | Y |
$
%
Years
This calculator is for demonstration purposes only. Always consult a professional
financial advisor before making personal financial decisions.
| Although the information displayed is believed to be accurate, no warranties or representations are made of any kind. |
| KELLER WILLIAMS EDGE REALTY |
|
|

Anita D'mello
Sales Representative
Dir:
416-795-5761
Bus:
416-288-0800
Fax:
416-288-8038
| Book Showing | Email a Friend |
Jump To:
At a Glance:
| Type: | Freehold - Detached |
| Area: | Peel |
| Municipality: | Mississauga |
| Neighbourhood: | East Credit |
| Style: | 2-Storey |
| Approximate Age: | 16-30 |
| Tax: | $6,658 |
| Beds: | 3+1 |
| Baths: | 4 |
| Fireplace: | Y |
| Pool: | None |
Locatin Map:
Payment Calculator:

