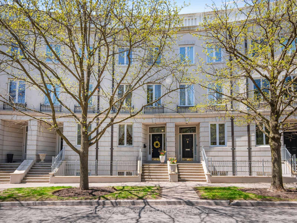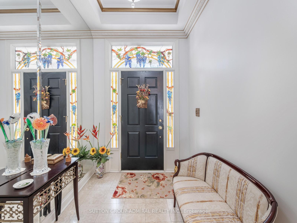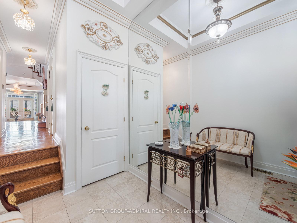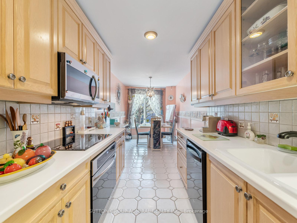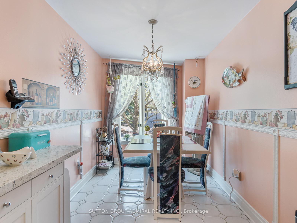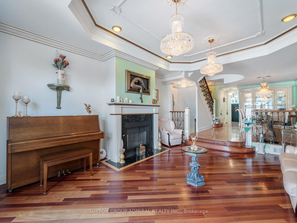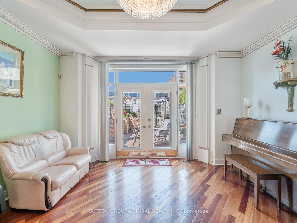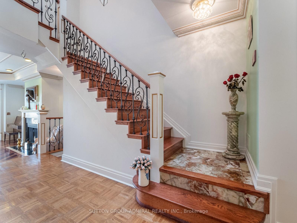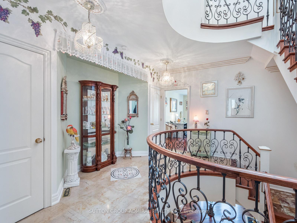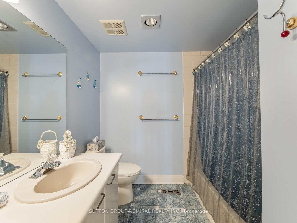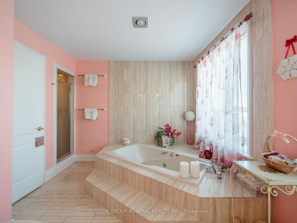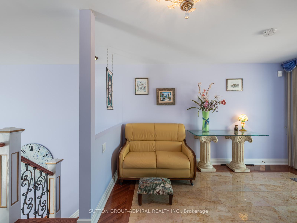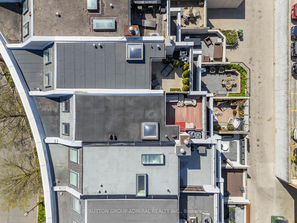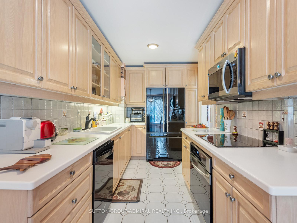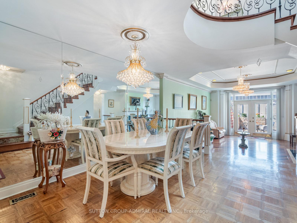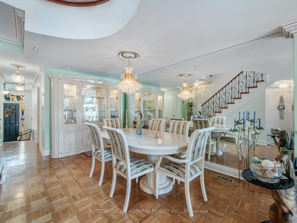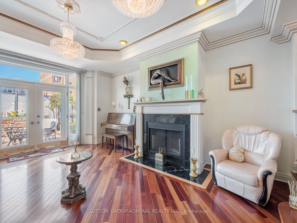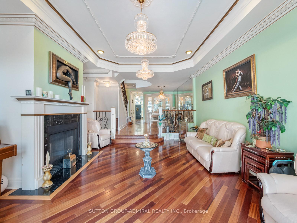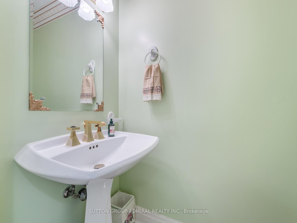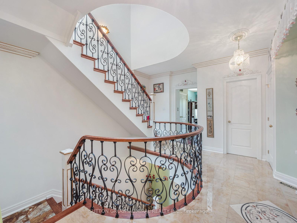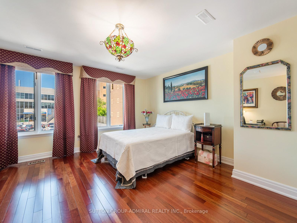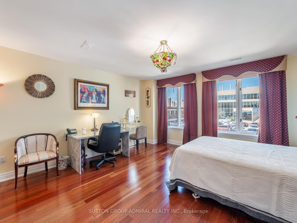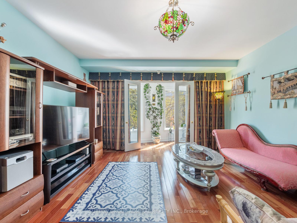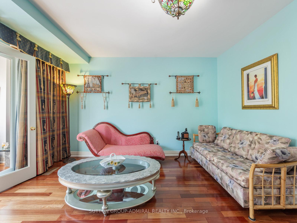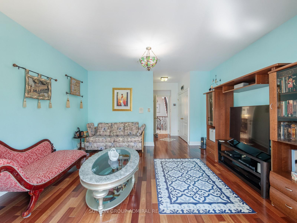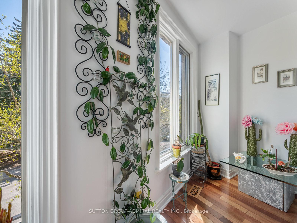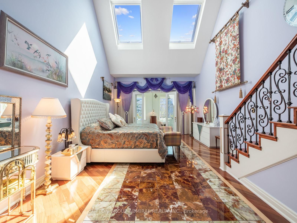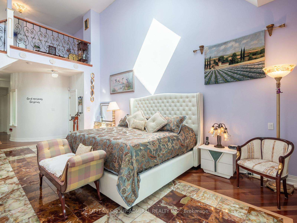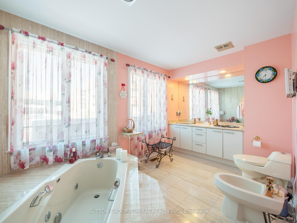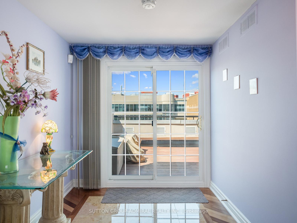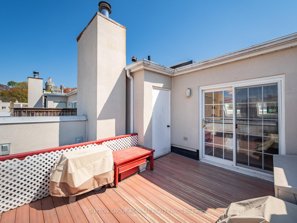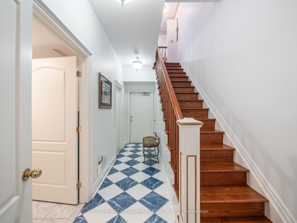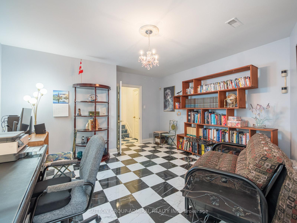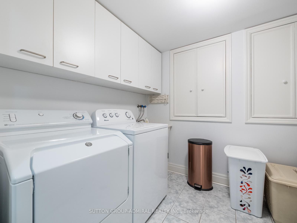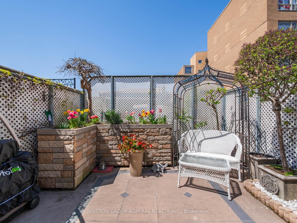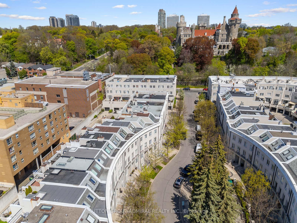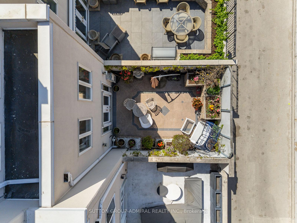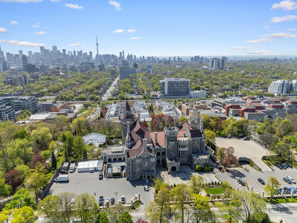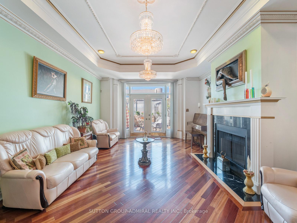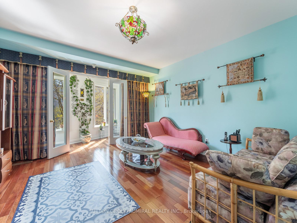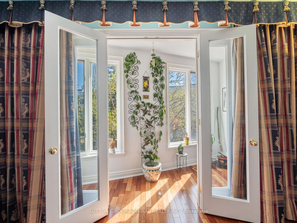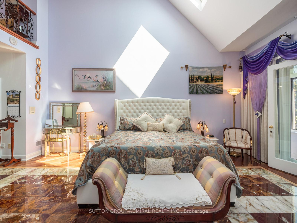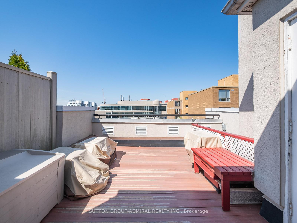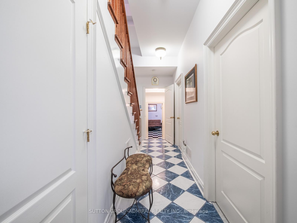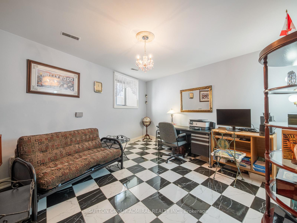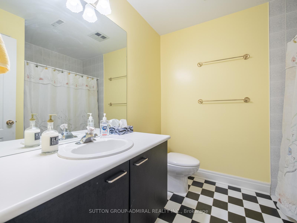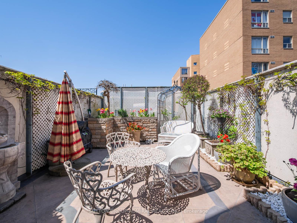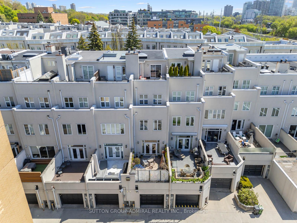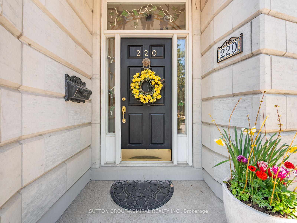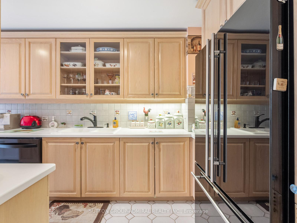$2,698,000
Available - For Sale
Listing ID: C12149797
220 Walmer Road , Toronto, M5R 3R7, Toronto
| Welcome to 220 Walmer Road, a distinctive and elegant 3+1 bed, 4-bath home nestled in one of Toronto's most coveted neighbourhoods. This beautifully maintained residence offers a rare combination of charm, space, and functionality, perfect for families or professionals seeking refined urban living. Step into the main floor and you're welcomed by a formal living room featuring a unique dropped ceiling with elegant crown moulding, crystal chandeliers, and a walk-out to a private patio, ideal for relaxing or entertaining. The bright galley-style kitchen boasts ample custom cabinetry, corian countertops, a charming tile backsplash with hand-painted details, and modern appliances. At the far end, a cozy breakfast nook framed by a large picture window offers the perfect spot for casual meals while overlooking the serene garden patio. Upstairs, the show-stopping primary suite spans two levels, beginning with a luxurious bedroom under double skylights that bathe the space in natural light. A walk-in closet, opulent 6-piece ensuite bath, and walk-out to a peaceful sunroom create a true retreat. A private staircase leads to a loft lounge with direct access to a rooftop terrace, perfect for stargazing, yoga, or a stylish home office. The additional bedrooms are spacious, sun-filled, and feature rich hardwood flooring and custom drapery. The curved staircase with ornate wrought iron railings adds architectural charm and sophistication, while the upper and lower levels offer flexible living spaces including a +1 bedroom or office. This home's thoughtful design is matched by its premium location just steps to public transit, shops, top schools, and the vibrant Annex. With multiple walk-outs, natural light throughout, and timeless design elements, 220 Walmer Road offers a rare opportunity to own a move-in-ready, character-filled home in the heart of the city. |
| Price | $2,698,000 |
| Taxes: | $9978.28 |
| Assessment Year: | 2024 |
| Occupancy: | Owner |
| Address: | 220 Walmer Road , Toronto, M5R 3R7, Toronto |
| Directions/Cross Streets: | Davenport Rd & Spadina Rd |
| Rooms: | 9 |
| Rooms +: | 1 |
| Bedrooms: | 3 |
| Bedrooms +: | 2 |
| Family Room: | F |
| Basement: | Finished |
| Level/Floor | Room | Length(ft) | Width(ft) | Descriptions | |
| Room 1 | Main | Foyer | 9.41 | 6.82 | Tile Floor, Mirrored Walls, Closet |
| Room 2 | Main | Living Ro | 19.09 | 14.76 | Fireplace, Dropped Ceiling, W/O To Patio |
| Room 3 | Main | Dining Ro | 15.71 | 11.32 | Hardwood Floor, Mirrored Walls, Open Concept |
| Room 4 | Main | Kitchen | 16.5 | 7.58 | Tile Floor, B/I Appliances, Backsplash |
| Room 5 | Main | Breakfast | 9.35 | 7.58 | Tile Floor, Combined w/Kitchen, Overlooks Frontyard |
| Room 6 | Second | Bedroom 2 | 17.38 | 14.63 | Hardwood Floor, Large Closet, Overlooks Backyard |
| Room 7 | Second | Bedroom 3 | 14.2 | 14.63 | Hardwood Floor, Combined w/Sunroom, Large Closet |
| Room 8 | Third | Primary B | 36.01 | 14.5 | 6 Pc Ensuite, Skylight, Combined w/Sunroom |
| Room 9 | Upper | Loft | 15.88 | 14.6 | Hardwood Floor, Open Concept, W/O To Terrace |
| Room 10 | Basement | Recreatio | 17.32 | 14.69 | Tile Floor, Above Grade Window, Separate Room |
| Room 11 | Basement | Laundry | 8.72 | 7.28 | Tile Floor, Laundry Sink, Separate Room |
| Room 12 | Basement | Bathroom | 7.84 | 7.28 | Tile Floor, 4 Pc Bath, B/I Vanity |
| Washroom Type | No. of Pieces | Level |
| Washroom Type 1 | 2 | Main |
| Washroom Type 2 | 4 | Second |
| Washroom Type 3 | 6 | Third |
| Washroom Type 4 | 4 | Basement |
| Washroom Type 5 | 0 |
| Total Area: | 0.00 |
| Property Type: | Att/Row/Townhouse |
| Style: | 3-Storey |
| Exterior: | Stucco (Plaster) |
| Garage Type: | Built-In |
| (Parking/)Drive: | None |
| Drive Parking Spaces: | 0 |
| Park #1 | |
| Parking Type: | None |
| Park #2 | |
| Parking Type: | None |
| Pool: | None |
| Approximatly Square Footage: | 2500-3000 |
| Property Features: | Park, Public Transit |
| CAC Included: | N |
| Water Included: | N |
| Cabel TV Included: | N |
| Common Elements Included: | N |
| Heat Included: | N |
| Parking Included: | N |
| Condo Tax Included: | N |
| Building Insurance Included: | N |
| Fireplace/Stove: | Y |
| Heat Type: | Forced Air |
| Central Air Conditioning: | Central Air |
| Central Vac: | Y |
| Laundry Level: | Syste |
| Ensuite Laundry: | F |
| Sewers: | Sewer |
$
%
Years
This calculator is for demonstration purposes only. Always consult a professional
financial advisor before making personal financial decisions.
| Although the information displayed is believed to be accurate, no warranties or representations are made of any kind. |
| SUTTON GROUP-ADMIRAL REALTY INC. |
|
|

Anita D'mello
Sales Representative
Dir:
416-795-5761
Bus:
416-288-0800
Fax:
416-288-8038
| Virtual Tour | Book Showing | Email a Friend |
Jump To:
At a Glance:
| Type: | Freehold - Att/Row/Townhouse |
| Area: | Toronto |
| Municipality: | Toronto C02 |
| Neighbourhood: | Casa Loma |
| Style: | 3-Storey |
| Tax: | $9,978.28 |
| Beds: | 3+2 |
| Baths: | 4 |
| Fireplace: | Y |
| Pool: | None |
Locatin Map:
Payment Calculator:

