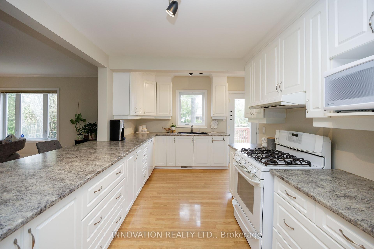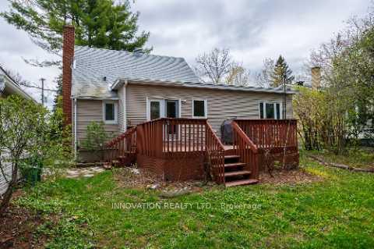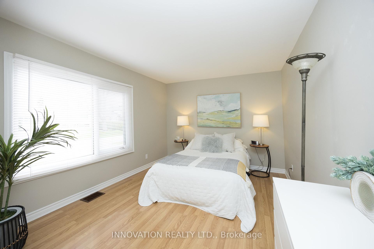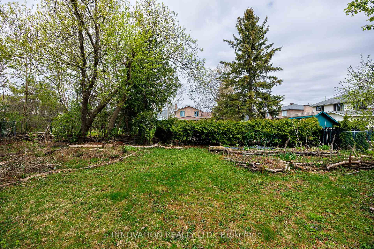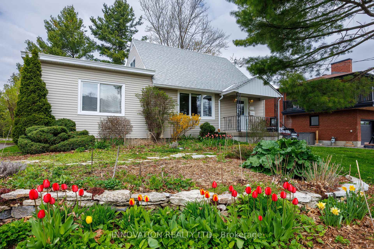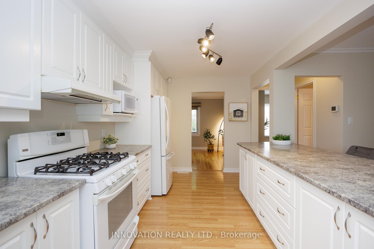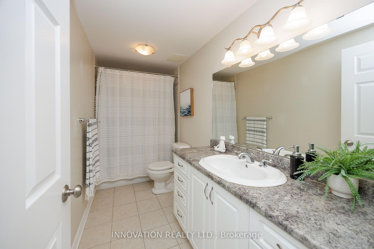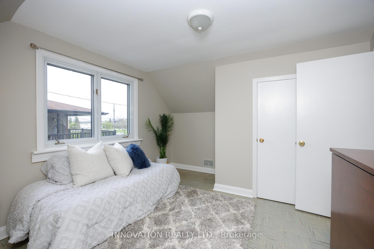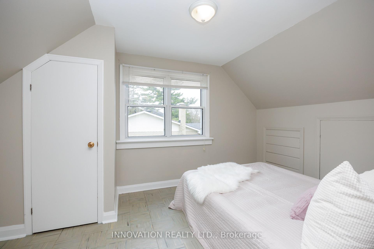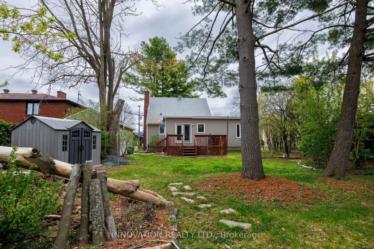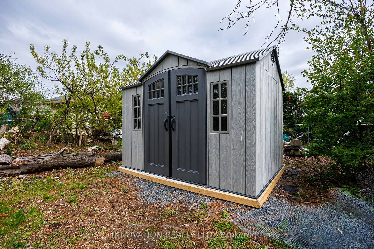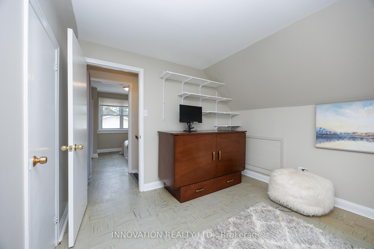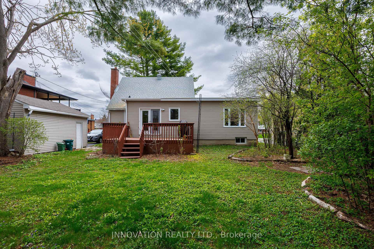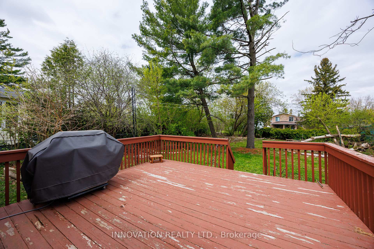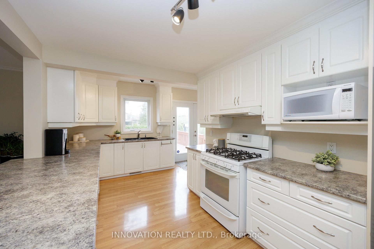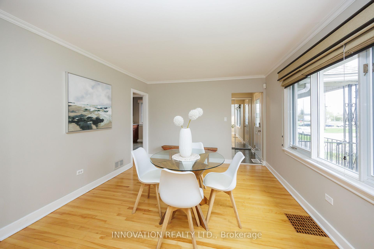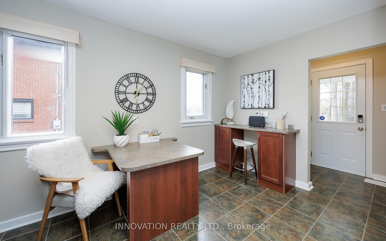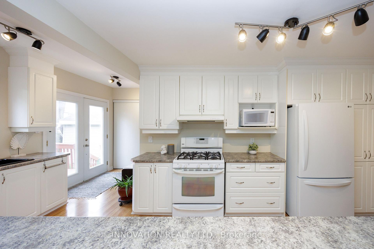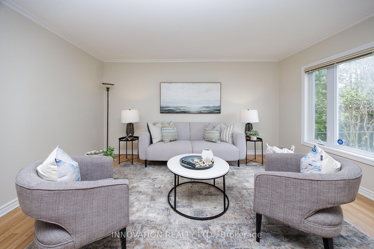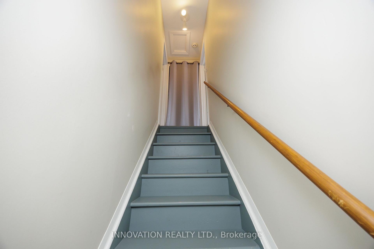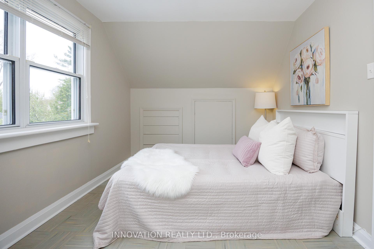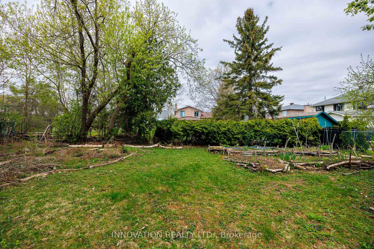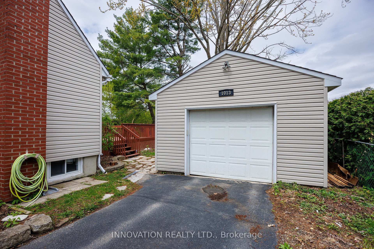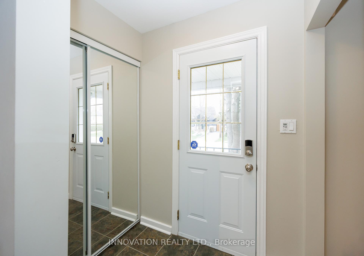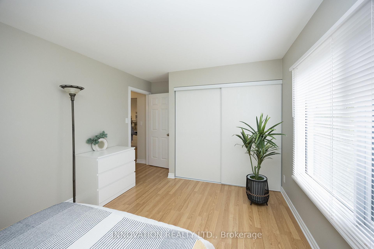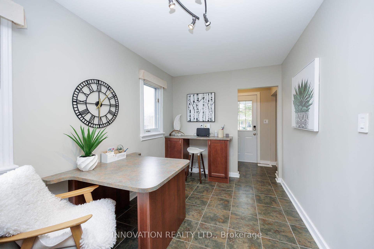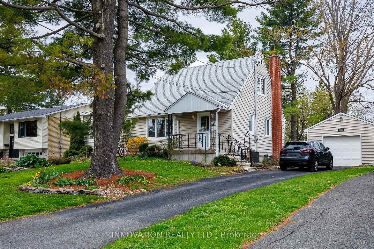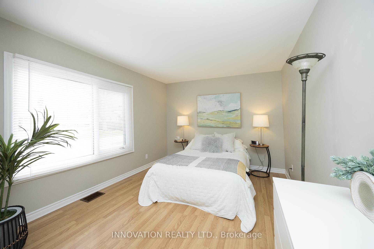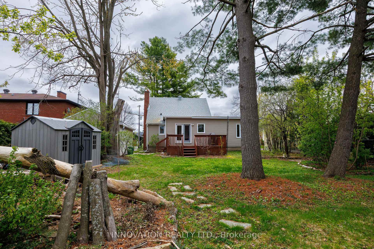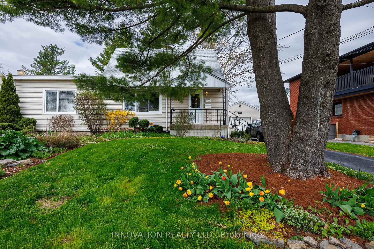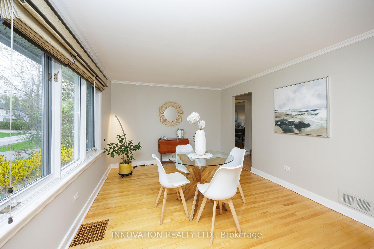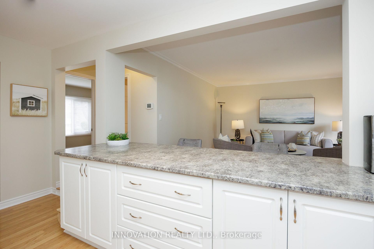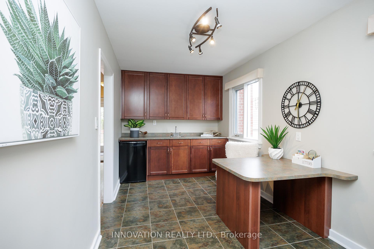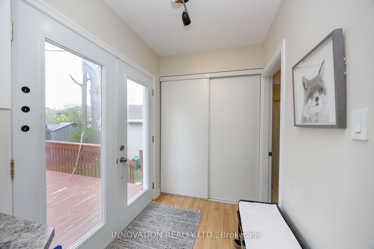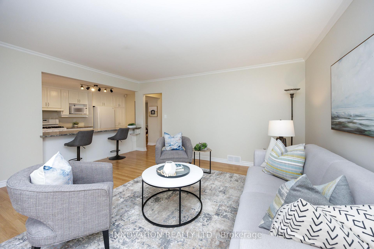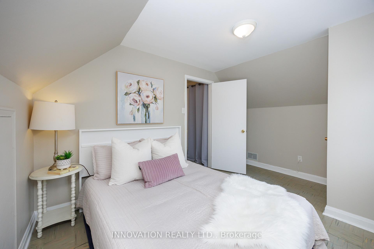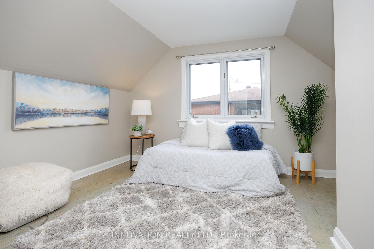$749,000
Available - For Sale
Listing ID: X12139254
1013 Stormont Stre , Mooneys Bay - Carleton Heights and Area, K2C 0N1, Ottawa
| Nestled in the tranquil Mooneys Bay - Carleton Heights area, this delightful 1 1/2 storey home offers a unique blend of character, modern amenities, and plenty of room to grow. Discover a spacious layout featuring 3 bedrooms, including a convenient main-floor primary bedroom, and 2 full bathrooms. The heart of the home is the bright, well-appointed kitchen, complete with a gas stove and ample counter space for culinary creations. Outside, the property truly shines with its expansive 69 ft x 161 ft lot. Relax on the private deck, entertain guests, or tend to your garden in the beautifully landscaped yard. Situated on a quiet street with easy access to schools, parks, and local amenities, 1013 Stormont Street is more than a house, it's a place to call home. Dont miss your chance to own this gem in a peaceful and well-connected community. Schedule your showing today and start your story on Stormont! 24 Hours Irrevocable. |
| Price | $749,000 |
| Taxes: | $5249.00 |
| Assessment Year: | 2024 |
| Occupancy: | Owner |
| Address: | 1013 Stormont Stre , Mooneys Bay - Carleton Heights and Area, K2C 0N1, Ottawa |
| Directions/Cross Streets: | Prince of Wales and Falaise |
| Rooms: | 7 |
| Bedrooms: | 3 |
| Bedrooms +: | 0 |
| Family Room: | F |
| Basement: | Full, Unfinished |
| Level/Floor | Room | Length(ft) | Width(ft) | Descriptions | |
| Room 1 | Main | Kitchen | 18.3 | 14.92 | |
| Room 2 | Main | Dining Ro | 15.58 | 11.45 | |
| Room 3 | Main | Office | 15.15 | 7.97 | |
| Room 4 | Main | Primary B | 15.38 | 10.53 | |
| Room 5 | Main | Bathroom | 8 | 4.76 | |
| Room 6 | Second | Bedroom 2 | 12.69 | 11.28 | |
| Room 7 | Second | Bedroom 3 | 12.76 | 8.89 | |
| Room 8 | Main | Bathroom | 11.58 | 4.85 |
| Washroom Type | No. of Pieces | Level |
| Washroom Type 1 | 4 | Main |
| Washroom Type 2 | 0 | |
| Washroom Type 3 | 0 | |
| Washroom Type 4 | 0 | |
| Washroom Type 5 | 0 |
| Total Area: | 0.00 |
| Approximatly Age: | 51-99 |
| Property Type: | Detached |
| Style: | 1 1/2 Storey |
| Exterior: | Vinyl Siding |
| Garage Type: | Detached |
| (Parking/)Drive: | Private |
| Drive Parking Spaces: | 3 |
| Park #1 | |
| Parking Type: | Private |
| Park #2 | |
| Parking Type: | Private |
| Pool: | None |
| Other Structures: | Shed |
| Approximatly Age: | 51-99 |
| Approximatly Square Footage: | 1500-2000 |
| Property Features: | School, Wooded/Treed |
| CAC Included: | N |
| Water Included: | N |
| Cabel TV Included: | N |
| Common Elements Included: | N |
| Heat Included: | N |
| Parking Included: | N |
| Condo Tax Included: | N |
| Building Insurance Included: | N |
| Fireplace/Stove: | N |
| Heat Type: | Forced Air |
| Central Air Conditioning: | Central Air |
| Central Vac: | N |
| Laundry Level: | Syste |
| Ensuite Laundry: | F |
| Elevator Lift: | False |
| Sewers: | Sewer |
| Utilities-Cable: | A |
| Utilities-Hydro: | Y |
$
%
Years
This calculator is for demonstration purposes only. Always consult a professional
financial advisor before making personal financial decisions.
| Although the information displayed is believed to be accurate, no warranties or representations are made of any kind. |
| INNOVATION REALTY LTD. |
|
|

Anita D'mello
Sales Representative
Dir:
416-795-5761
Bus:
416-288-0800
Fax:
416-288-8038
| Book Showing | Email a Friend |
Jump To:
At a Glance:
| Type: | Freehold - Detached |
| Area: | Ottawa |
| Municipality: | Mooneys Bay - Carleton Heights and Area |
| Neighbourhood: | 4703 - Carleton Heights |
| Style: | 1 1/2 Storey |
| Approximate Age: | 51-99 |
| Tax: | $5,249 |
| Beds: | 3 |
| Baths: | 2 |
| Fireplace: | N |
| Pool: | None |
Locatin Map:
Payment Calculator:

