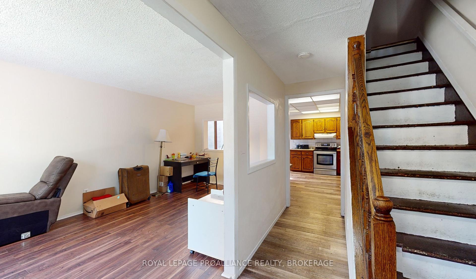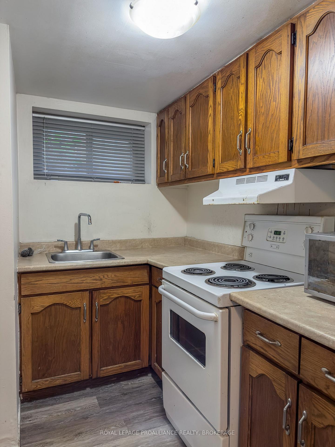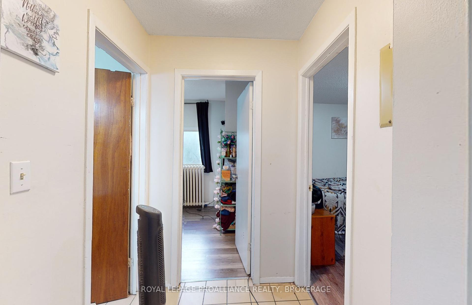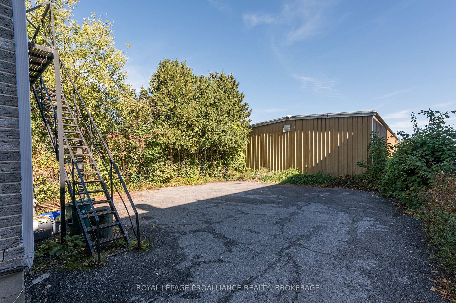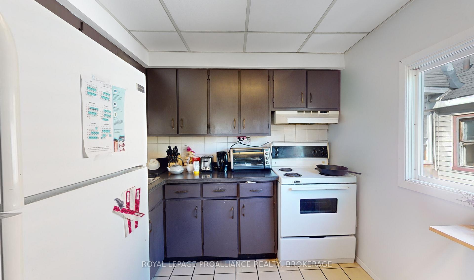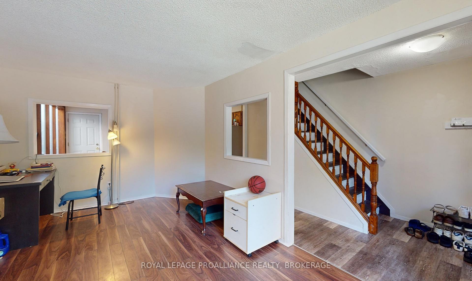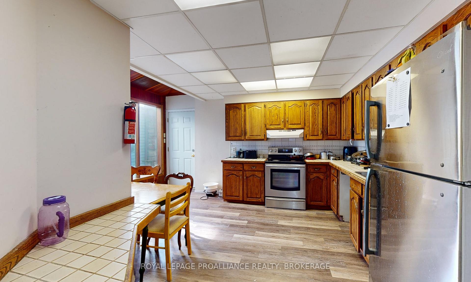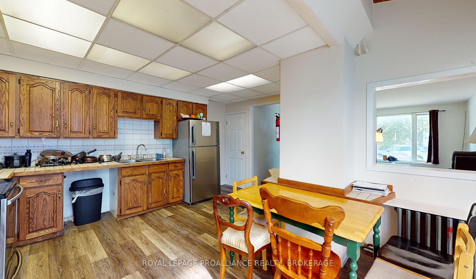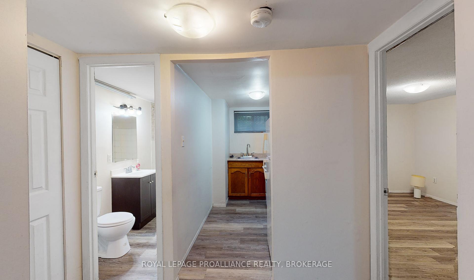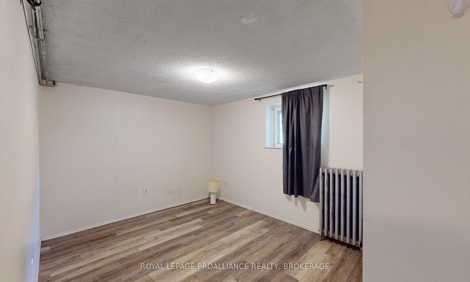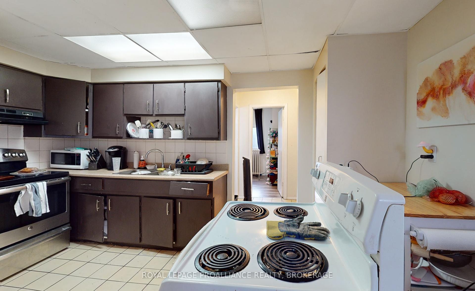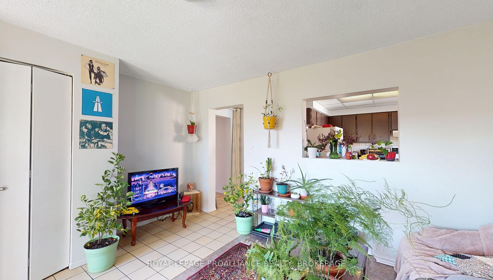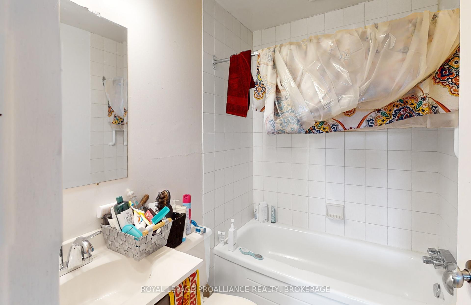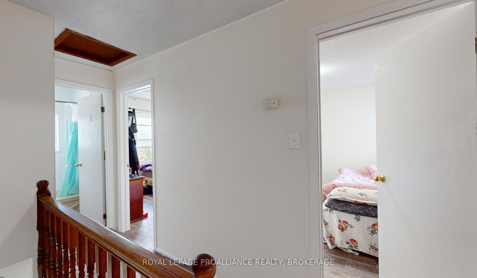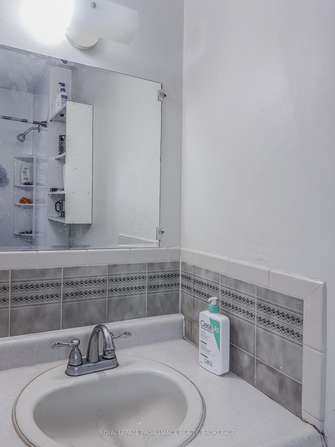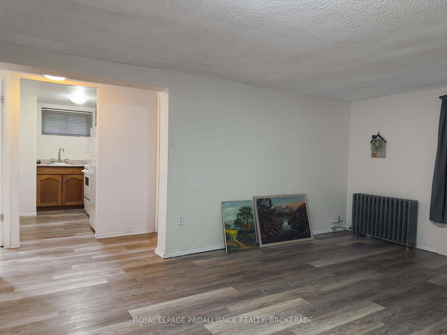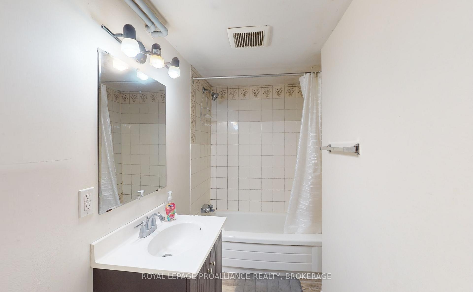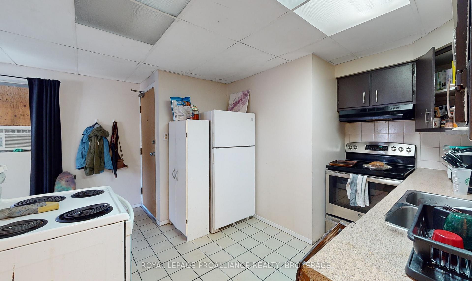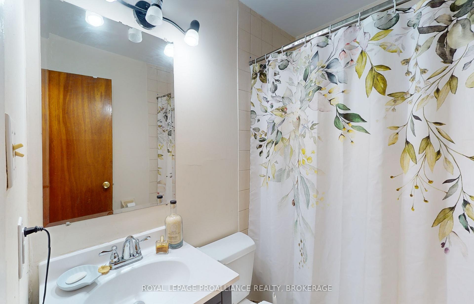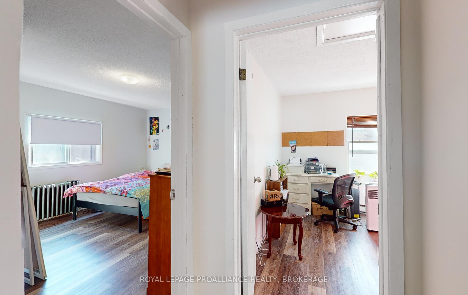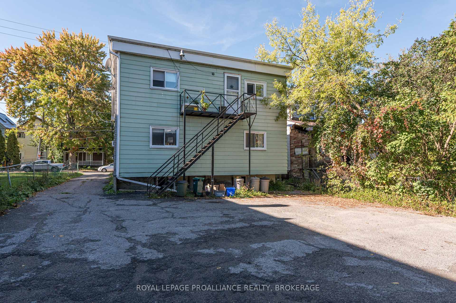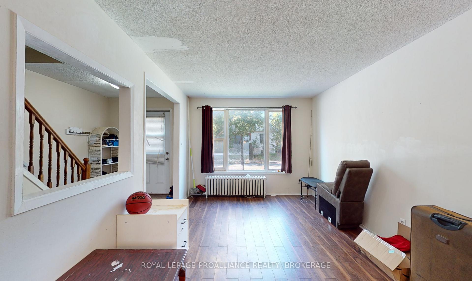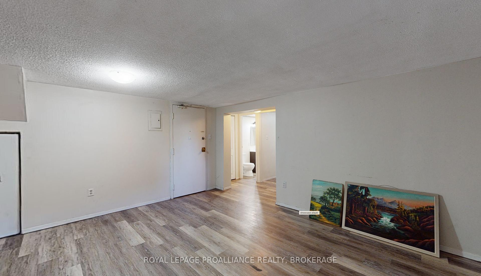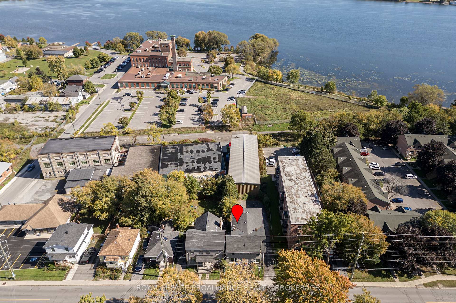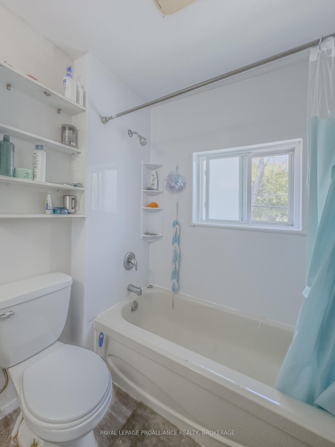$1,175,000
Available - For Sale
Listing ID: X12146864
271-273 Rideau Stre , Kingston, K7K 3A7, Frontenac
| Seize this rare chance to elevate your investment portfolio! This exceptional 5-unit semi-detached building is located just steps away from the vibrant historic downtown Kingston. This property boasts two spacious 3-bedroom units, two generous 2-bedroom units, and a cozy 1-bedroom unit all designed without carpets for a fresh and airy atmosphere. Enjoy the convenience of a large parking lot situated behind the building for your tenants. The property has seen numerous updates, including modern flooring throughout, select window replacements, and a brand-new roof installed in 2018. Its truly a turnkey investment, currently generating an impressive monthly rental income of $7,910.35 (with tenants covering their own hydro), resulting in a robust gross annual net income of $94,924.20. Conveniently located within walking distance of public transport, parks, schools, and just blocks away from all the shops, entertainment, and dining options that historic downtown Kingston has to offer, this is an opportunity you wont want to overlook! |
| Price | $1,175,000 |
| Taxes: | $7243.77 |
| Occupancy: | Tenant |
| Address: | 271-273 Rideau Stre , Kingston, K7K 3A7, Frontenac |
| Directions/Cross Streets: | On Rideau Street (#271-273) Between James Street and Charles Street |
| Rooms: | 23 |
| Rooms +: | 4 |
| Bedrooms: | 9 |
| Bedrooms +: | 2 |
| Family Room: | F |
| Basement: | Full |
| Level/Floor | Room | Length(ft) | Width(ft) | Descriptions | |
| Room 1 | Main | Foyer | 6.07 | 14.33 | |
| Room 2 | Main | Living Ro | 9.77 | 17.45 | |
| Room 3 | Main | Kitchen | 16.17 | 14.76 | Combined w/Dining |
| Room 4 | Second | Bathroom | 5.41 | 8.04 | 4 Pc Bath |
| Room 5 | Second | Bedroom | 10.36 | 8.59 | |
| Room 6 | Second | Bedroom 2 | 10.36 | 8.4 | Closet |
| Room 7 | Primary B | 13.35 | 11.71 | Closet | |
| Room 8 | Main | Kitchen | 13.84 | 13.87 | Eat-in Kitchen |
| Room 9 | Main | Living Ro | 13.84 | 10.07 | |
| Room 10 | Main | Bedroom | 14.1 | 11.84 | Closet |
| Room 11 | Main | Bedroom 2 | 15.38 | 12.1 | Closet, Combined w/Office |
| Room 12 | Main | Bathroom | 3.77 | 6.79 | 4 Pc Bath |
| Room 13 | Second | Living Ro | 14.04 | 12.04 | |
| Room 14 | Second | Kitchen | 14.04 | 12.04 | |
| Room 15 | Second | Bedroom | 11.74 | 12.04 | Closet |
| Washroom Type | No. of Pieces | Level |
| Washroom Type 1 | 4 | Second |
| Washroom Type 2 | 4 | Basement |
| Washroom Type 3 | 4 | Main |
| Washroom Type 4 | 0 | |
| Washroom Type 5 | 0 |
| Total Area: | 0.00 |
| Approximatly Age: | 100+ |
| Property Type: | Semi-Detached |
| Style: | 2-Storey |
| Exterior: | Aluminum Siding, Brick |
| Garage Type: | None |
| (Parking/)Drive: | Private |
| Drive Parking Spaces: | 4 |
| Park #1 | |
| Parking Type: | Private |
| Park #2 | |
| Parking Type: | Private |
| Pool: | None |
| Approximatly Age: | 100+ |
| Approximatly Square Footage: | 3000-3500 |
| Property Features: | Lake/Pond, Park |
| CAC Included: | N |
| Water Included: | N |
| Cabel TV Included: | N |
| Common Elements Included: | N |
| Heat Included: | N |
| Parking Included: | N |
| Condo Tax Included: | N |
| Building Insurance Included: | N |
| Fireplace/Stove: | N |
| Heat Type: | Water |
| Central Air Conditioning: | None |
| Central Vac: | N |
| Laundry Level: | Syste |
| Ensuite Laundry: | F |
| Sewers: | Sewer |
| Utilities-Cable: | A |
| Utilities-Hydro: | Y |
$
%
Years
This calculator is for demonstration purposes only. Always consult a professional
financial advisor before making personal financial decisions.
| Although the information displayed is believed to be accurate, no warranties or representations are made of any kind. |
| ROYAL LEPAGE PROALLIANCE REALTY, BROKERAGE |
|
|

Anita D'mello
Sales Representative
Dir:
416-795-5761
Bus:
416-288-0800
Fax:
416-288-8038
| Book Showing | Email a Friend |
Jump To:
At a Glance:
| Type: | Freehold - Semi-Detached |
| Area: | Frontenac |
| Municipality: | Kingston |
| Neighbourhood: | 22 - East of Sir John A. Blvd |
| Style: | 2-Storey |
| Approximate Age: | 100+ |
| Tax: | $7,243.77 |
| Beds: | 9+2 |
| Baths: | 5 |
| Fireplace: | N |
| Pool: | None |
Locatin Map:
Payment Calculator:

