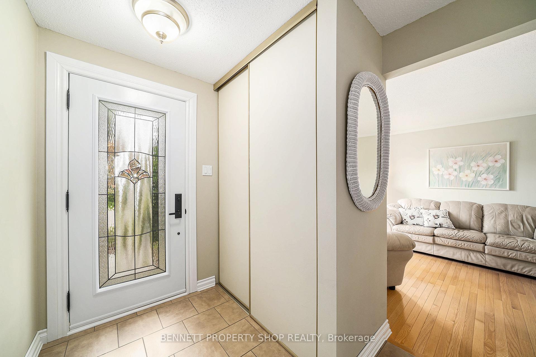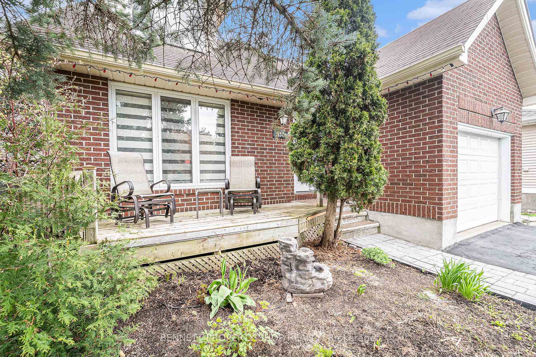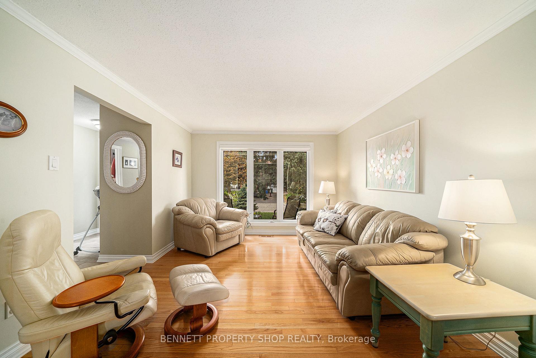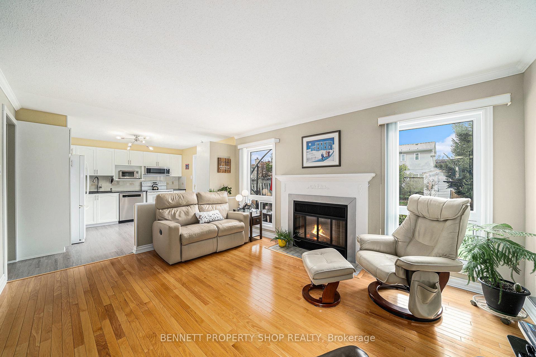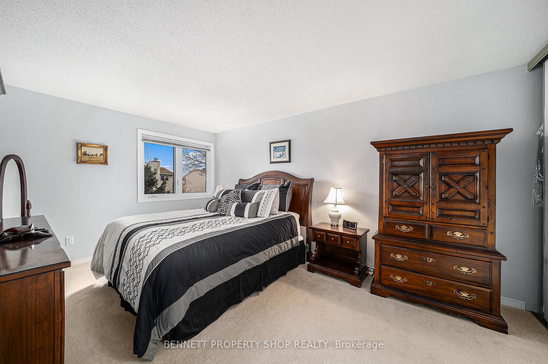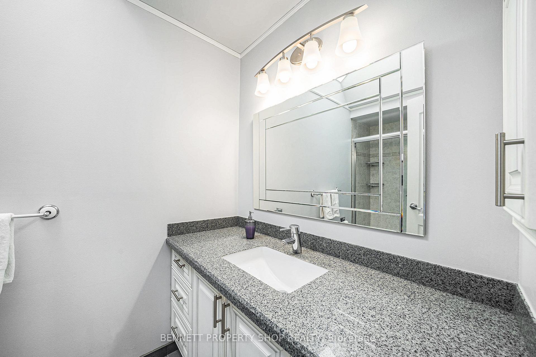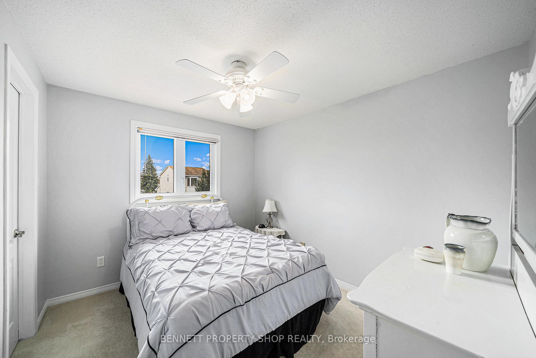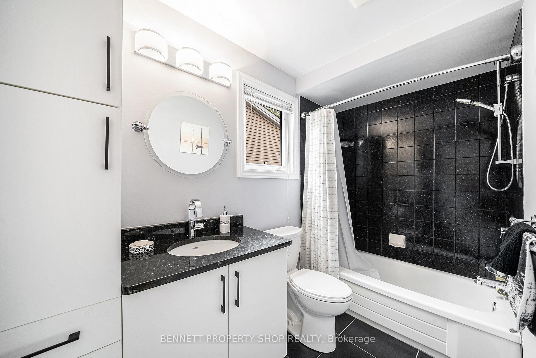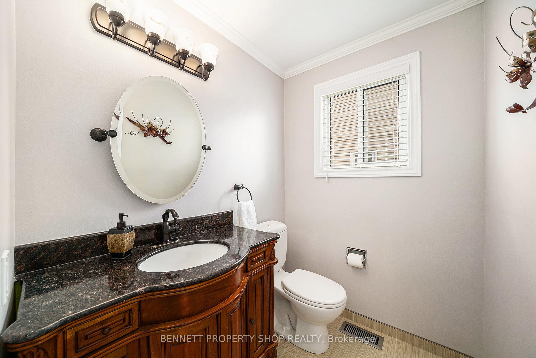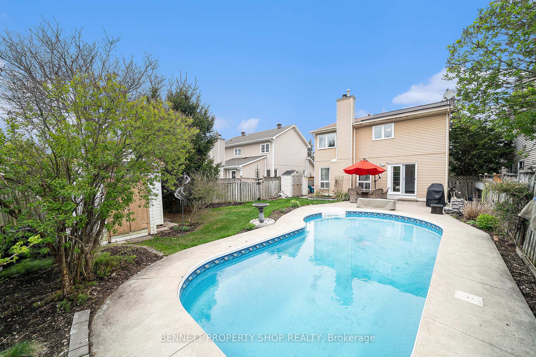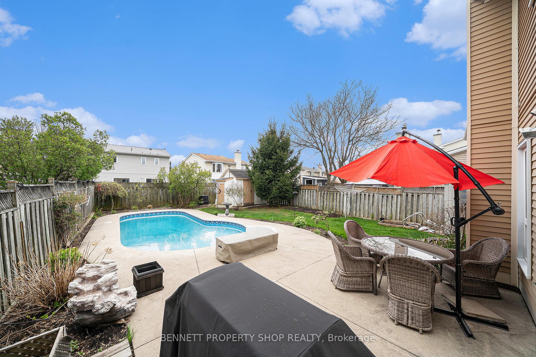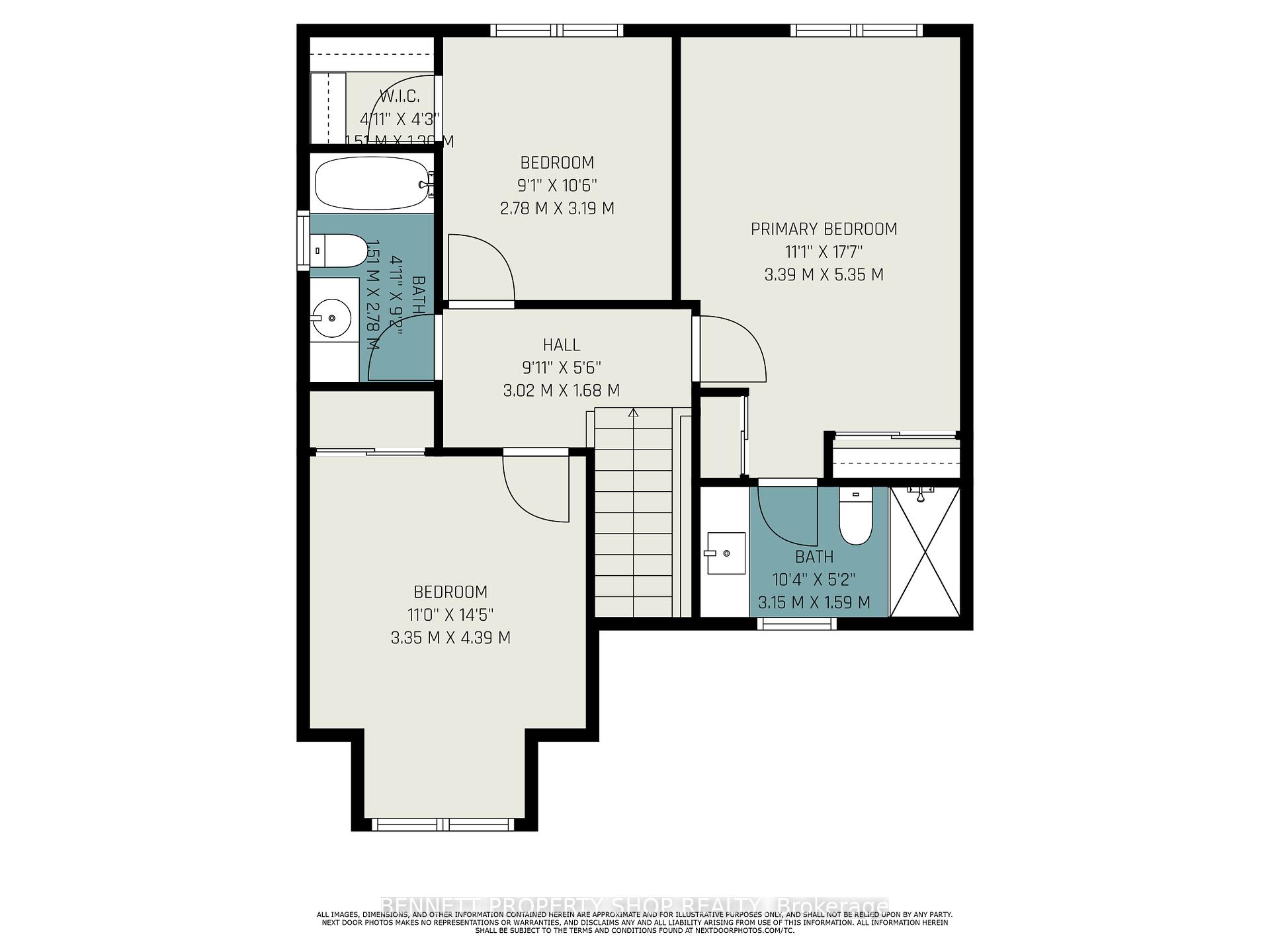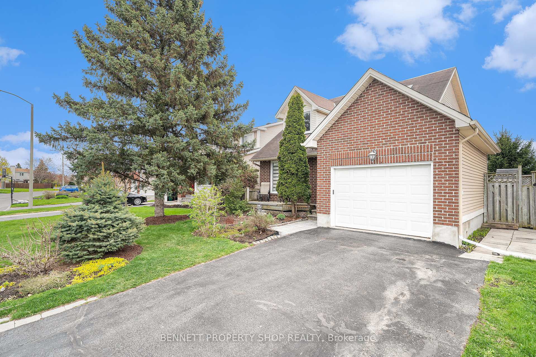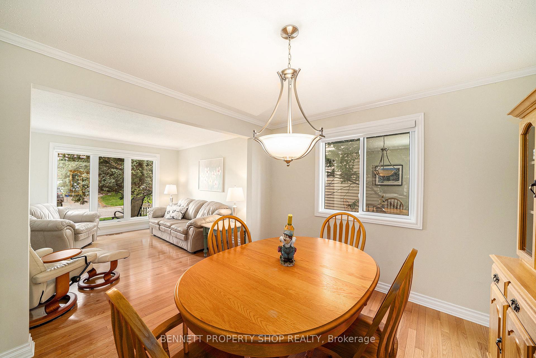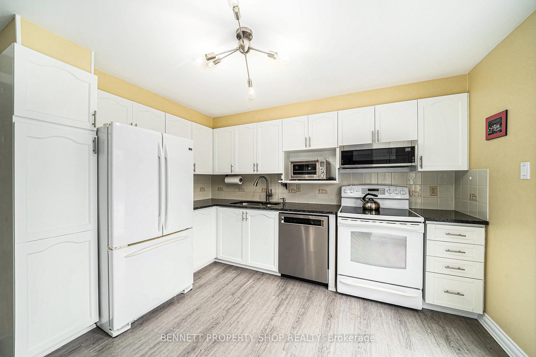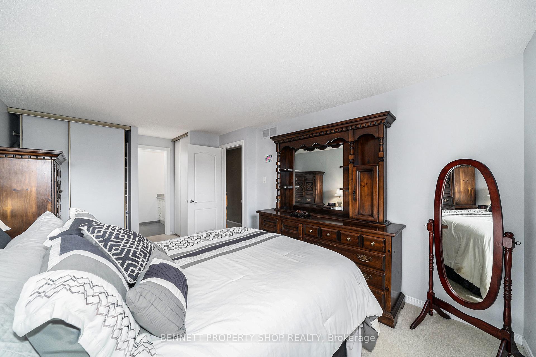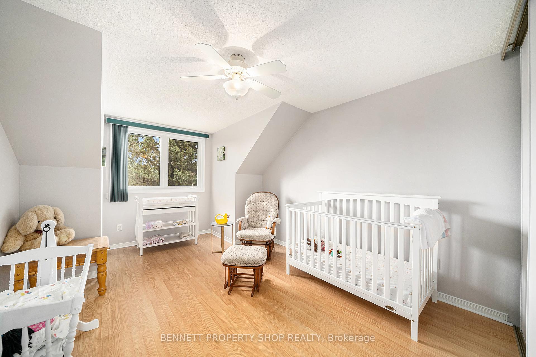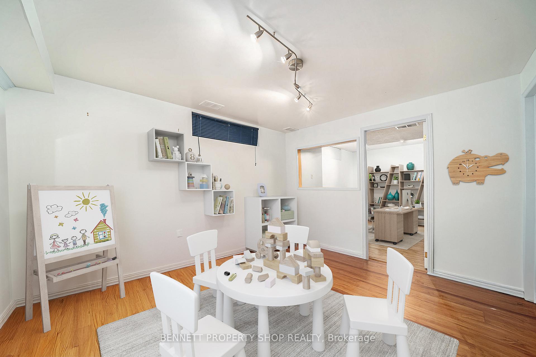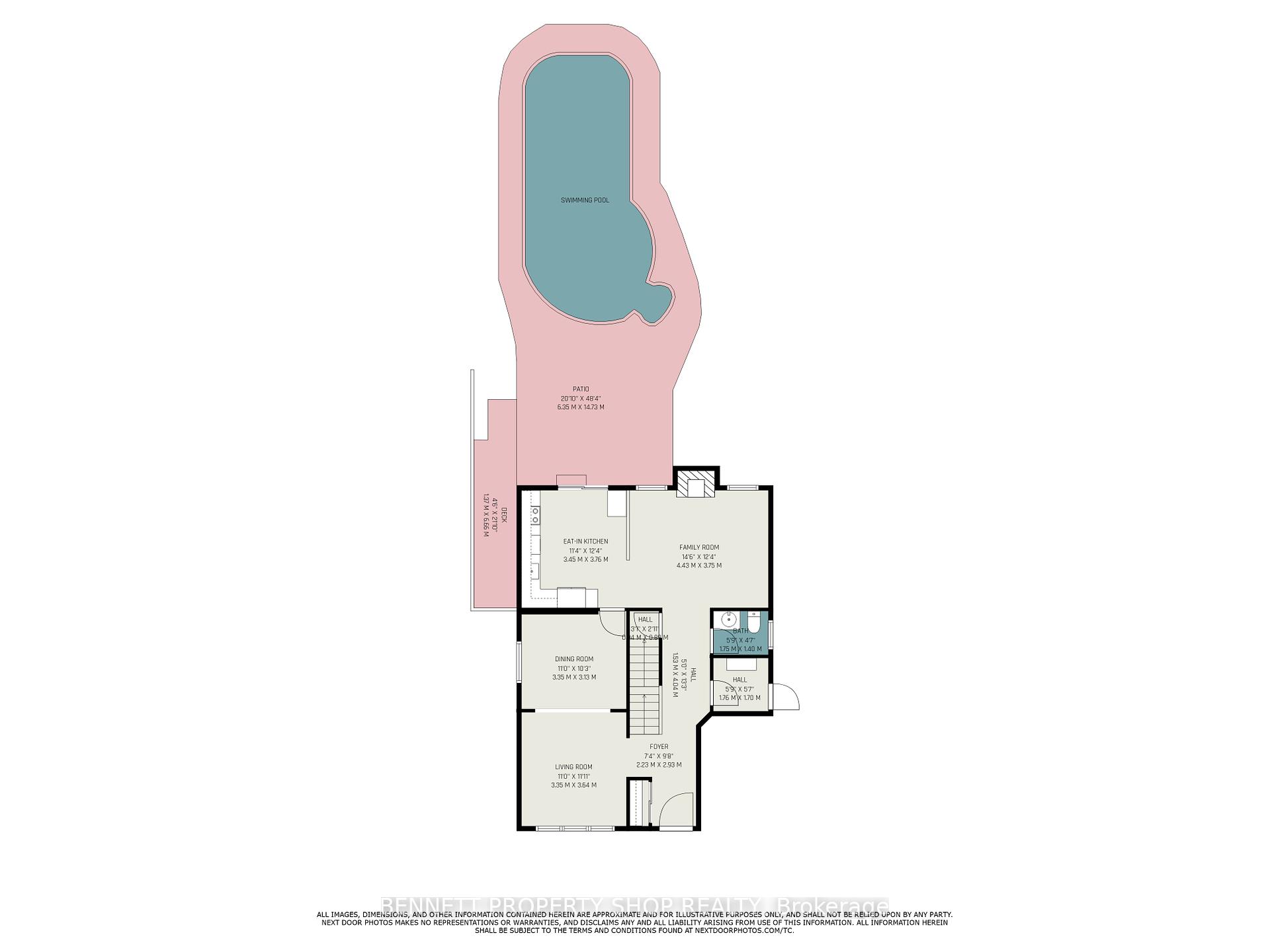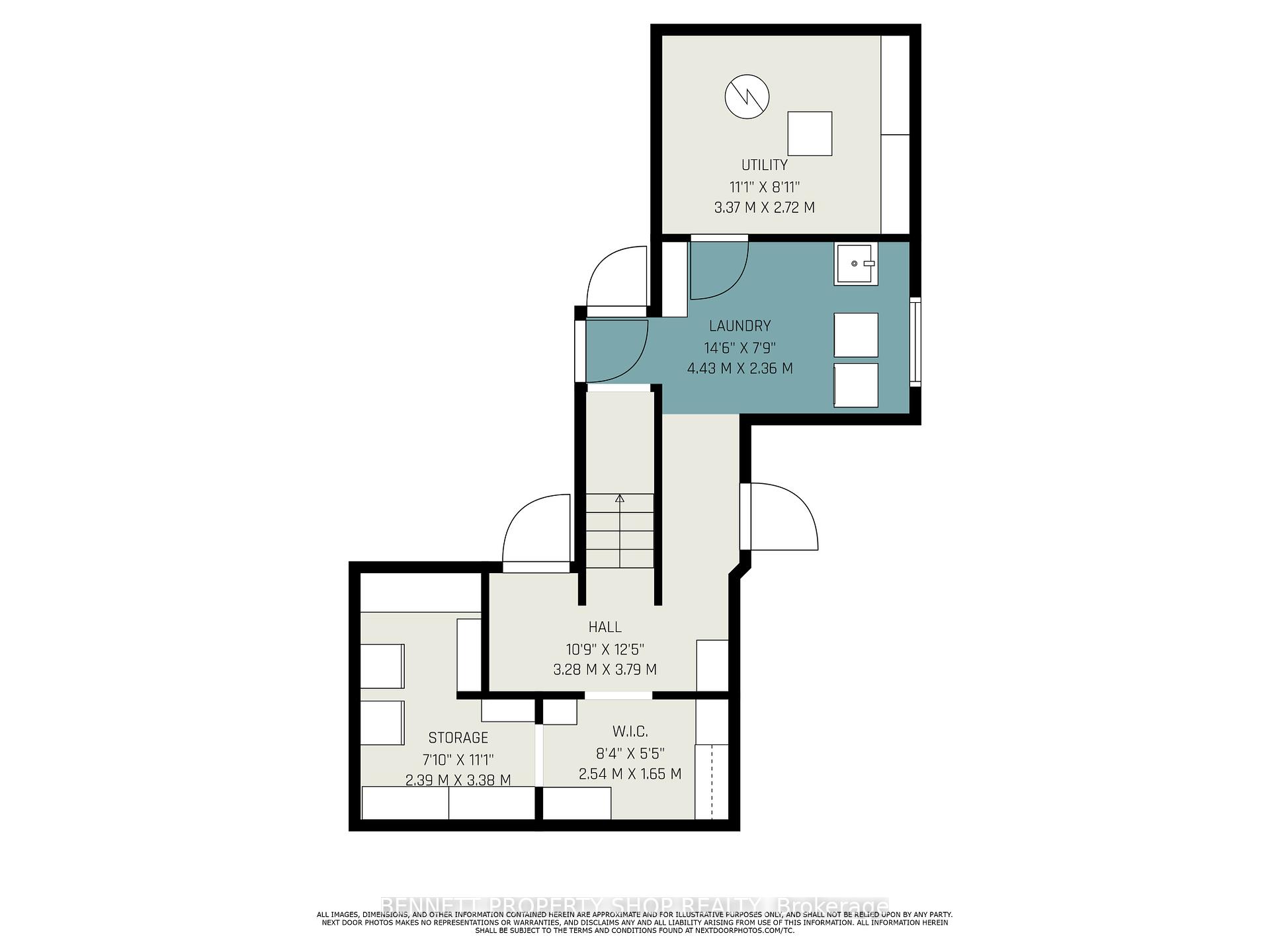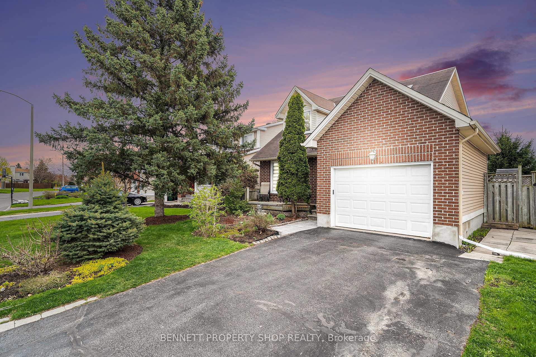$729,000
Available - For Sale
Listing ID: X12149804
437 Rougemount Cres , Orleans - Cumberland and Area, K4A 2Z1, Ottawa
| POSTED TO OTTAWA?? Imagine waking up in the morning to a beautiful sparkling inground pool in the heart of Orleans..... This amazing 3 bedroom 3 bath home hosts both charm and convenience for the family looking to have it all at their fingertips. Gleaming floors, granite counters and a separate dining area give you a beautiful space for entertaining. Along with a family room and a formal living room to host. The upper level has great size bedrooms for the growing family. The lower level is finished with laundry, an office and a great play room/den for your kids. The backyard is an ultimate oasis with an inground pool and tons of space for your family and pets to play. All of this in the heart of the City! Give us a call today.... |
| Price | $729,000 |
| Taxes: | $4521.05 |
| Assessment Year: | 2024 |
| Occupancy: | Owner |
| Address: | 437 Rougemount Cres , Orleans - Cumberland and Area, K4A 2Z1, Ottawa |
| Acreage: | < .50 |
| Directions/Cross Streets: | Gardenway |
| Rooms: | 13 |
| Bedrooms: | 3 |
| Bedrooms +: | 0 |
| Family Room: | T |
| Basement: | Full |
| Level/Floor | Room | Length(ft) | Width(ft) | Descriptions | |
| Room 1 | Main | Foyer | 7.31 | 9.61 | |
| Room 2 | Main | Living Ro | 10.99 | 11.94 | |
| Room 3 | Main | Dining Ro | 10.99 | 10.27 | |
| Room 4 | Main | Powder Ro | 5.74 | 4.59 | |
| Room 5 | Main | Mud Room | 5.77 | 5.58 | |
| Room 6 | Main | Family Ro | 14.53 | 12.3 | |
| Room 7 | Main | Kitchen | 11.32 | 12.33 | Eat-in Kitchen |
| Room 8 | Second | Primary B | 11.12 | 17.55 | |
| Room 9 | Second | Bathroom | 10.33 | 5.22 | 3 Pc Ensuite |
| Room 10 | Second | Bedroom 2 | 9.12 | 10.46 | Walk-In Closet(s) |
| Room 11 | Second | Bedroom 3 | 10.99 | 14.4 | |
| Room 12 | Second | Bathroom | 4.95 | 9.12 | 3 Pc Bath |
| Room 13 | Lower | Utility R | 11.05 | 8.92 | |
| Room 14 | Lower | Laundry | 14.53 | 7.74 | |
| Room 15 | Lower | Other | 8.33 | 5.41 |
| Washroom Type | No. of Pieces | Level |
| Washroom Type 1 | 2 | Main |
| Washroom Type 2 | 4 | Upper |
| Washroom Type 3 | 0 | |
| Washroom Type 4 | 0 | |
| Washroom Type 5 | 0 |
| Total Area: | 0.00 |
| Approximatly Age: | 16-30 |
| Property Type: | Detached |
| Style: | 2-Storey |
| Exterior: | Aluminum Siding, Brick |
| Garage Type: | Attached |
| Drive Parking Spaces: | 2 |
| Pool: | Inground |
| Approximatly Age: | 16-30 |
| Approximatly Square Footage: | 1500-2000 |
| Property Features: | Fenced Yard, Hospital |
| CAC Included: | N |
| Water Included: | N |
| Cabel TV Included: | N |
| Common Elements Included: | N |
| Heat Included: | N |
| Parking Included: | N |
| Condo Tax Included: | N |
| Building Insurance Included: | N |
| Fireplace/Stove: | Y |
| Heat Type: | Forced Air |
| Central Air Conditioning: | Central Air |
| Central Vac: | Y |
| Laundry Level: | Syste |
| Ensuite Laundry: | F |
| Sewers: | Sewer |
| Utilities-Cable: | Y |
| Utilities-Hydro: | Y |
$
%
Years
This calculator is for demonstration purposes only. Always consult a professional
financial advisor before making personal financial decisions.
| Although the information displayed is believed to be accurate, no warranties or representations are made of any kind. |
| BENNETT PROPERTY SHOP REALTY |
|
|

Anita D'mello
Sales Representative
Dir:
416-795-5761
Bus:
416-288-0800
Fax:
416-288-8038
| Book Showing | Email a Friend |
Jump To:
At a Glance:
| Type: | Freehold - Detached |
| Area: | Ottawa |
| Municipality: | Orleans - Cumberland and Area |
| Neighbourhood: | 1106 - Fallingbrook/Gardenway South |
| Style: | 2-Storey |
| Approximate Age: | 16-30 |
| Tax: | $4,521.05 |
| Beds: | 3 |
| Baths: | 2 |
| Fireplace: | Y |
| Pool: | Inground |
Locatin Map:
Payment Calculator:

