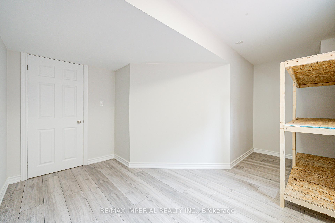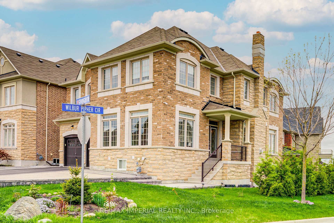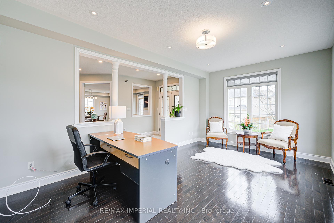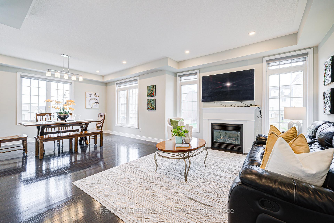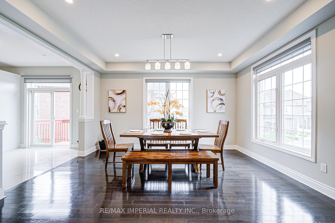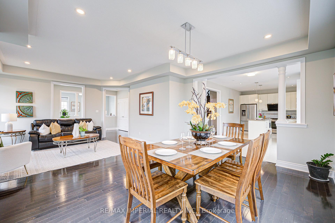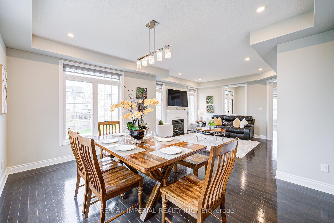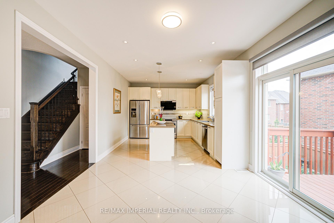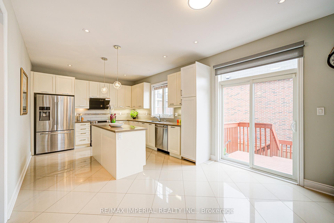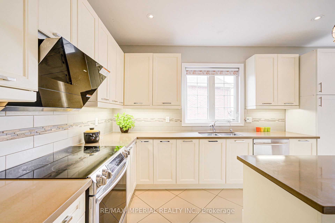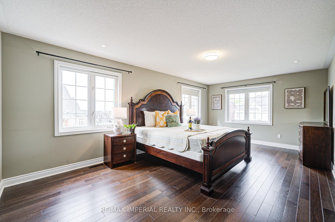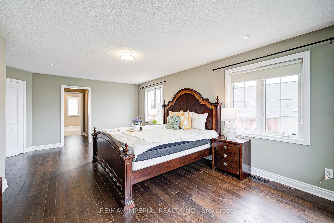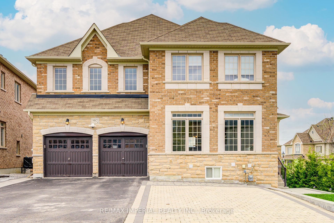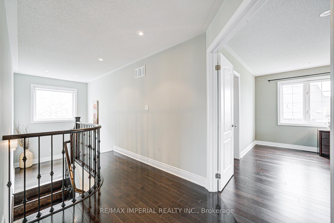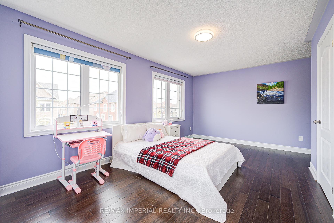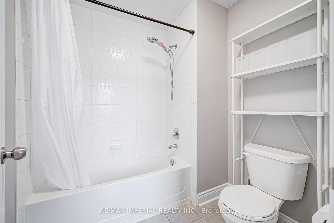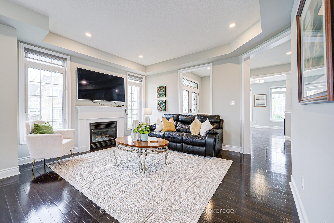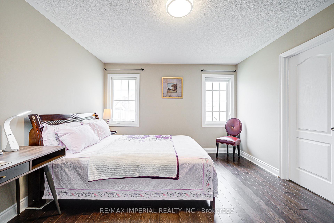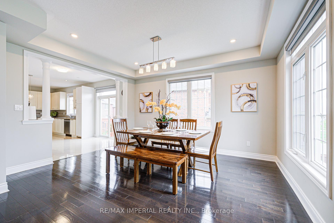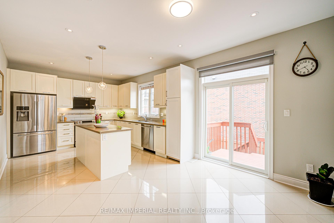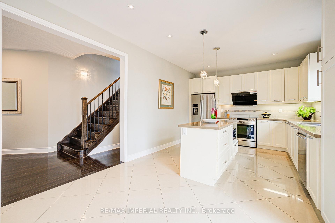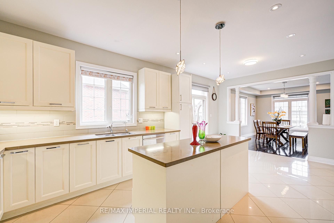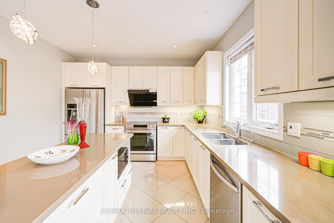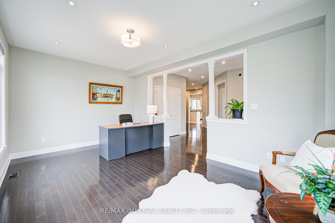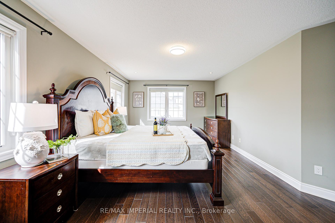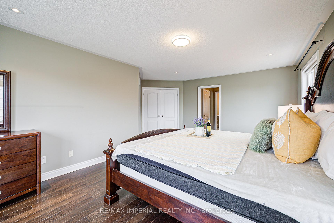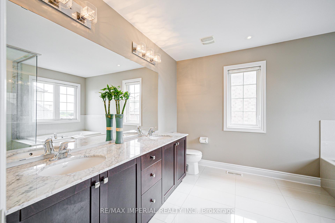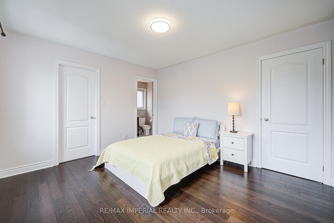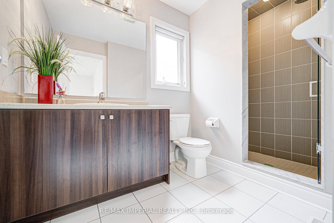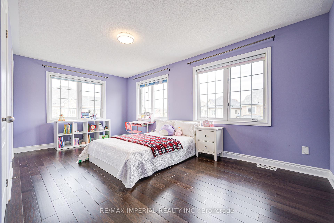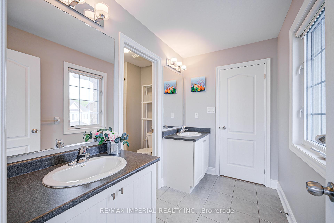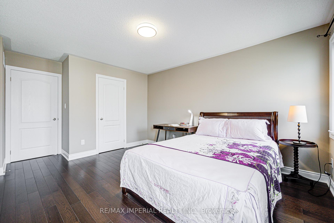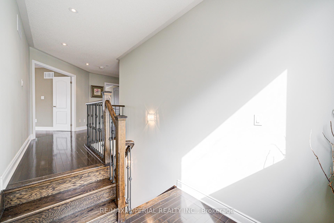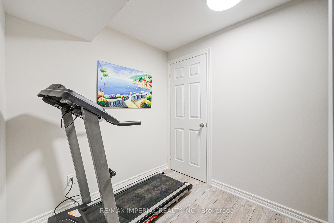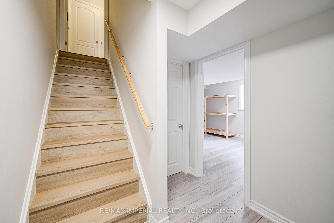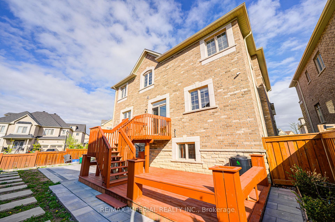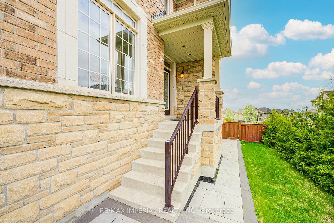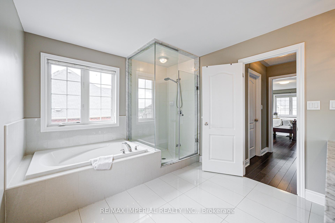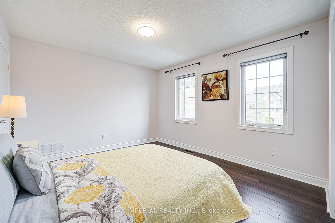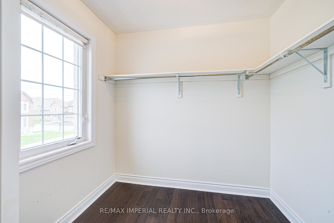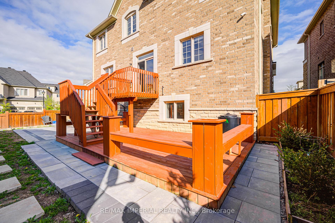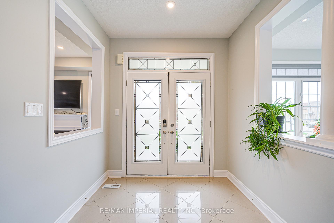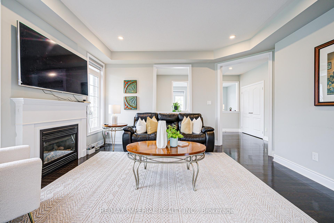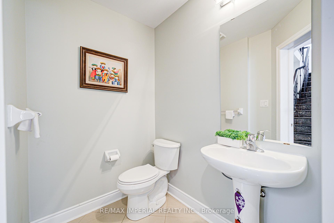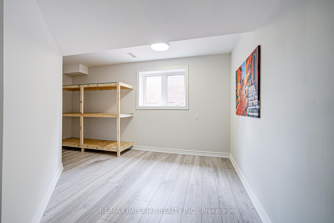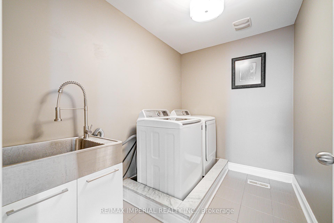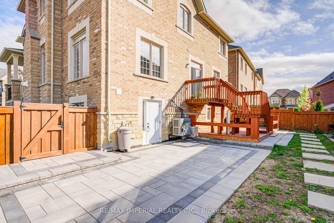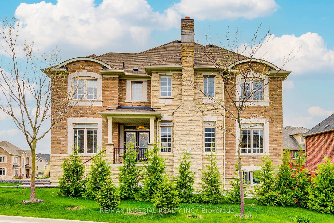$1,288,000
Available - For Sale
Listing ID: N12149808
982 Wilbur Pipher Circ , Newmarket, L3X 0B8, York
| Cooper Hill Newmarket Over 3000 Sqft Home On Top Of Hill Great Views. Open Layout. Hardwood Throughout The Main & Second Floor! 9' Ceilings On Main Floor & 9' On The 2nd Floor! Granite Countertops & Taller Upper Kitchen Cabinets.Oak Staircase; Big Frameless Glass Shower Door & Enclosure; Air Filtration System. Bbq Gas Line; Big Deck In Back-Yard. Moving In Ready. Upgraded 200 Amp Services. Poured Concrete Raised Basement With Bigger Window And Walkout Door With Building Permit. The Two Bedrooms with Bathrooms Ensuite, One Kitchen, One Big Living and Dinning Room Unit In The Walkout Basement. This Unit Offers A Lot Of Potential Income. |
| Price | $1,288,000 |
| Taxes: | $7760.00 |
| Occupancy: | Owner+T |
| Address: | 982 Wilbur Pipher Circ , Newmarket, L3X 0B8, York |
| Directions/Cross Streets: | Leslie/Mulock |
| Rooms: | 10 |
| Rooms +: | 5 |
| Bedrooms: | 4 |
| Bedrooms +: | 2 |
| Family Room: | T |
| Basement: | Full |
| Level/Floor | Room | Length(ft) | Width(ft) | Descriptions | |
| Room 1 | Main | Foyer | 13.58 | 7.81 | Hardwood Floor, Large Closet, Double Doors |
| Room 2 | Main | Kitchen | 12.79 | 11.09 | Ceramic Floor, Centre Island, Open Concept |
| Room 3 | Main | Breakfast | 9.09 | 11.09 | Ceramic Floor, W/O To Balcony, French Doors |
| Room 4 | Main | Family Ro | 24.4 | 14.1 | Hardwood Floor, Open Concept, Combined w/Dining |
| Room 5 | Main | Living Ro | 17.12 | 11.81 | Hardwood Floor, Open Concept, Large Window |
| Room 6 | Main | Study | 17.12 | 11.81 | Hardwood Floor, Open Concept, Large Window |
| Room 7 | Second | Primary B | 20.89 | 12.1 | Hardwood Floor, 5 Pc Ensuite, Walk-In Closet(s) |
| Room 8 | Second | Bedroom 2 | 15.09 | 12.14 | Hardwood Floor, 3 Pc Ensuite, Walk-In Closet(s) |
| Room 9 | Second | Bedroom 3 | 17.12 | 11.81 | Hardwood Floor, Semi Ensuite, Closet |
| Room 10 | Second | Bedroom 4 | 11.48 | 12.07 | Hardwood Floor, Semi Ensuite, Closet |
| Room 11 | Second | Laundry | 9.18 | 6.56 | Ceramic Floor |
| Room 12 | Basement | Kitchen | 17.12 | 11.48 | Walk-Out, Open Concept, Vinyl Floor |
| Room 13 | Basement | Living Ro | 17.12 | 11.48 | Vinyl Floor, Open Concept, Large Window |
| Room 14 | Basement | Bedroom | 9.51 | 11.48 | Vinyl Floor, 3 Pc Ensuite, Window |
| Washroom Type | No. of Pieces | Level |
| Washroom Type 1 | 5 | Second |
| Washroom Type 2 | 4 | Second |
| Washroom Type 3 | 3 | Second |
| Washroom Type 4 | 2 | Main |
| Washroom Type 5 | 3 | Basement |
| Total Area: | 0.00 |
| Approximatly Age: | 6-15 |
| Property Type: | Detached |
| Style: | 2-Storey |
| Exterior: | Brick |
| Garage Type: | Built-In |
| (Parking/)Drive: | Private |
| Drive Parking Spaces: | 6 |
| Park #1 | |
| Parking Type: | Private |
| Park #2 | |
| Parking Type: | Private |
| Pool: | None |
| Approximatly Age: | 6-15 |
| Approximatly Square Footage: | 3000-3500 |
| CAC Included: | N |
| Water Included: | N |
| Cabel TV Included: | N |
| Common Elements Included: | N |
| Heat Included: | N |
| Parking Included: | N |
| Condo Tax Included: | N |
| Building Insurance Included: | N |
| Fireplace/Stove: | Y |
| Heat Type: | Forced Air |
| Central Air Conditioning: | Central Air |
| Central Vac: | N |
| Laundry Level: | Syste |
| Ensuite Laundry: | F |
| Elevator Lift: | False |
| Sewers: | Sewer |
| Utilities-Cable: | A |
| Utilities-Hydro: | A |
$
%
Years
This calculator is for demonstration purposes only. Always consult a professional
financial advisor before making personal financial decisions.
| Although the information displayed is believed to be accurate, no warranties or representations are made of any kind. |
| RE/MAX IMPERIAL REALTY INC. |
|
|

Anita D'mello
Sales Representative
Dir:
416-795-5761
Bus:
416-288-0800
Fax:
416-288-8038
| Virtual Tour | Book Showing | Email a Friend |
Jump To:
At a Glance:
| Type: | Freehold - Detached |
| Area: | York |
| Municipality: | Newmarket |
| Neighbourhood: | Stonehaven-Wyndham |
| Style: | 2-Storey |
| Approximate Age: | 6-15 |
| Tax: | $7,760 |
| Beds: | 4+2 |
| Baths: | 6 |
| Fireplace: | Y |
| Pool: | None |
Locatin Map:
Payment Calculator:

