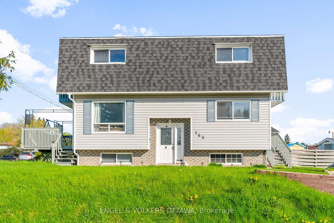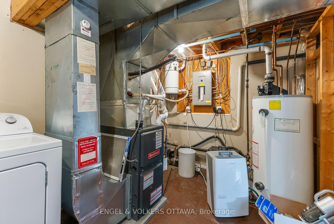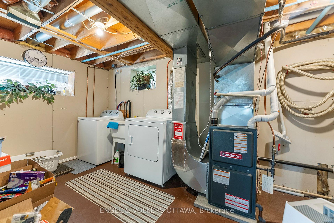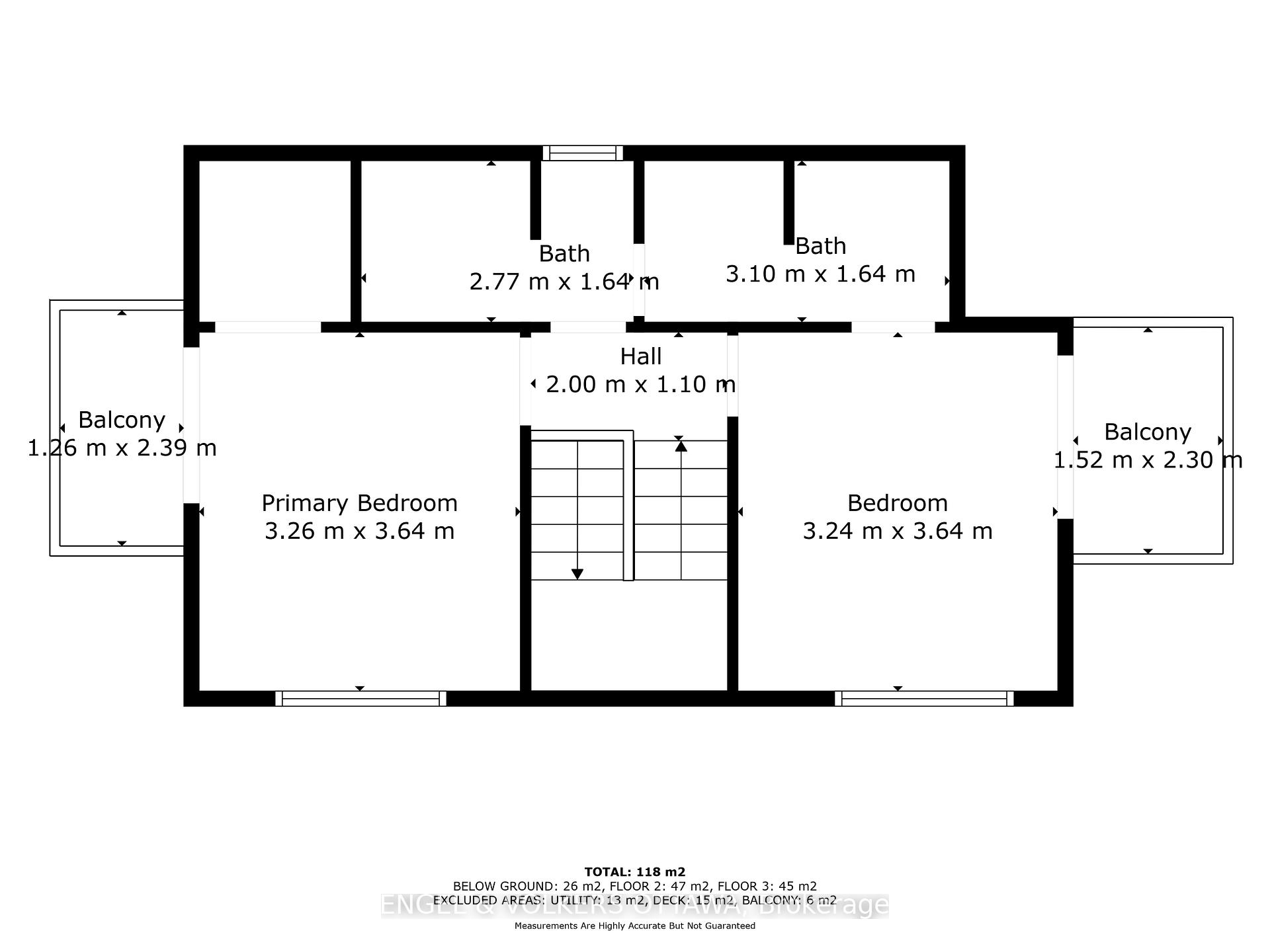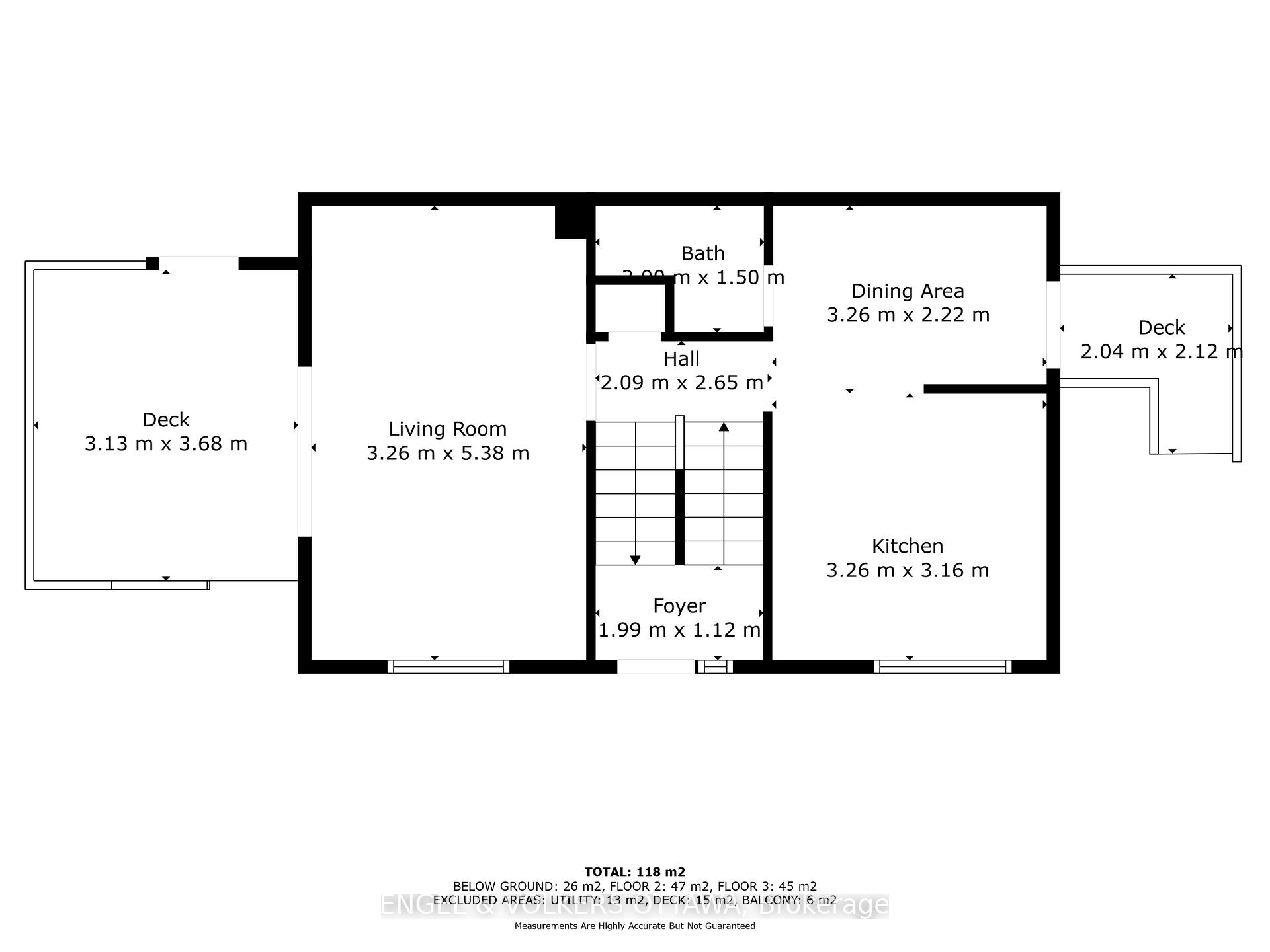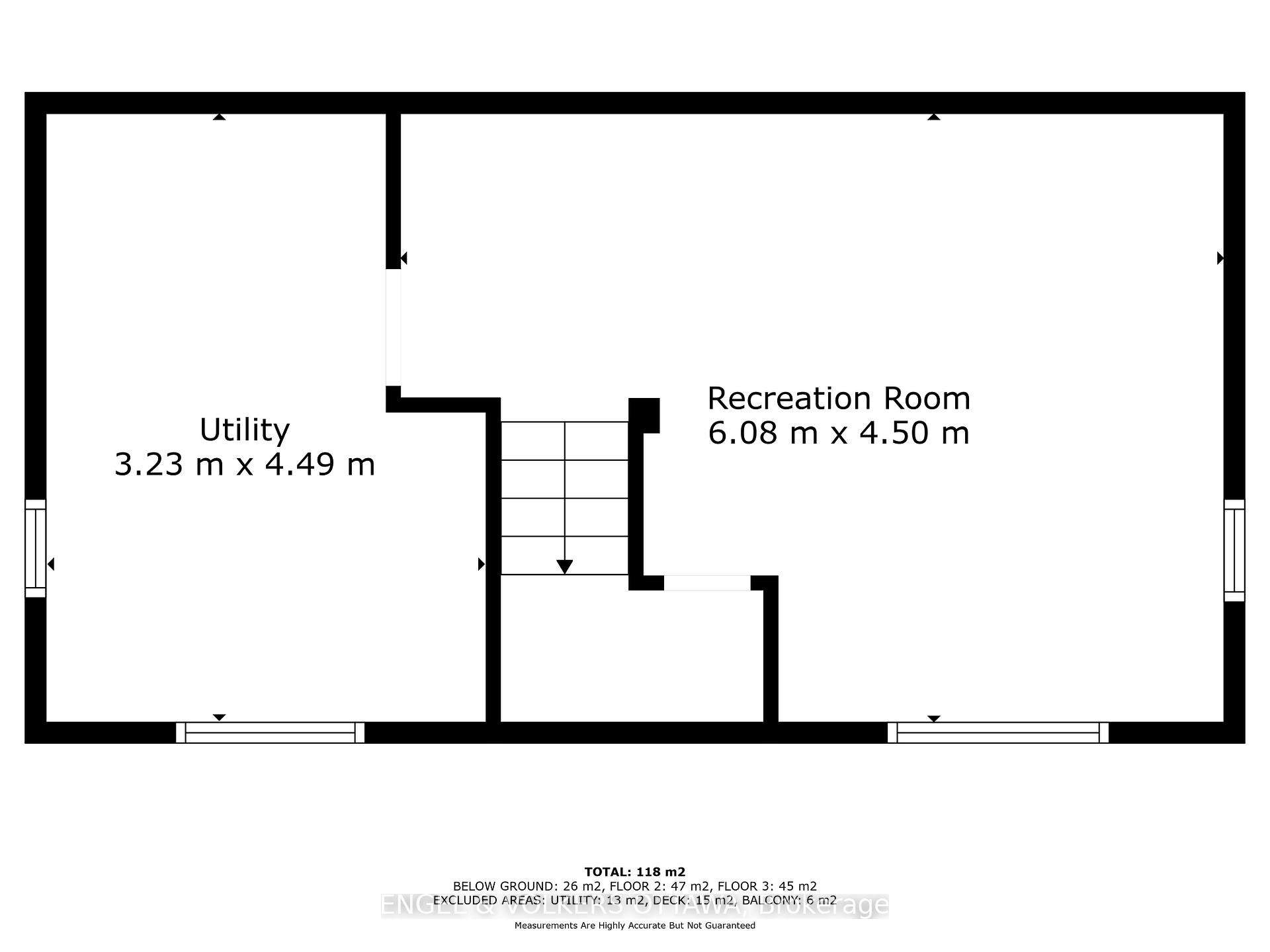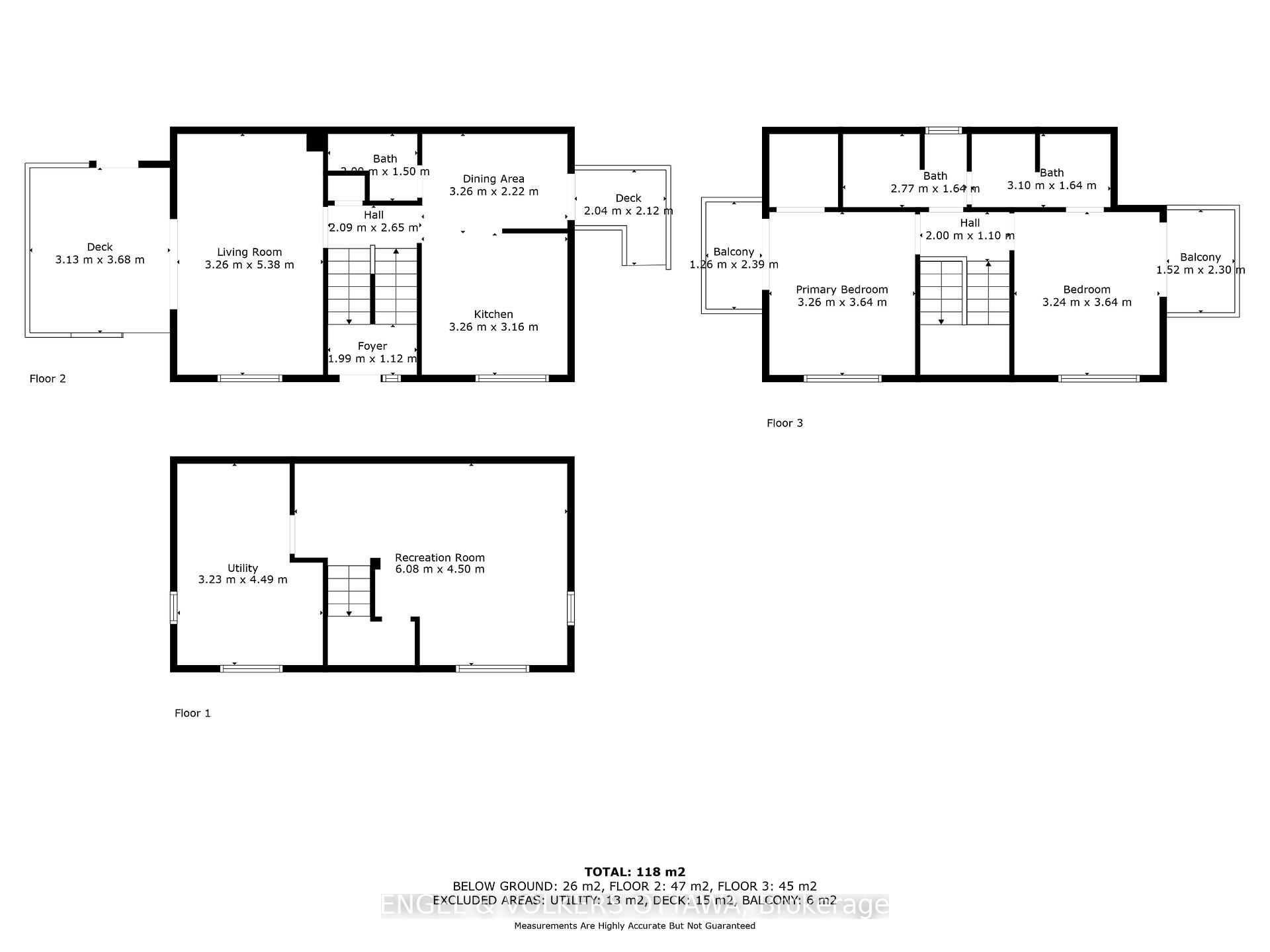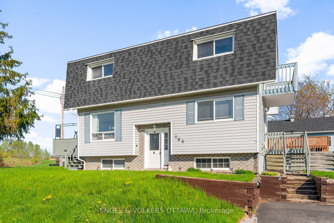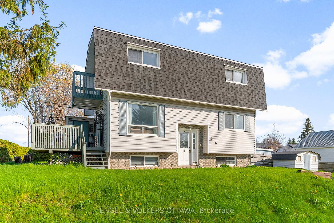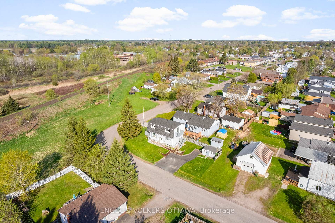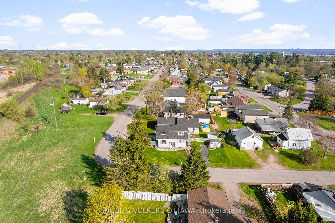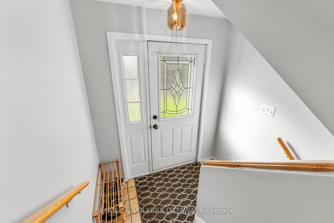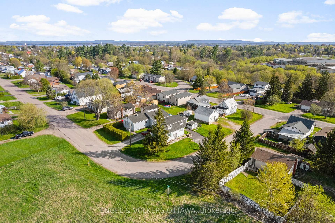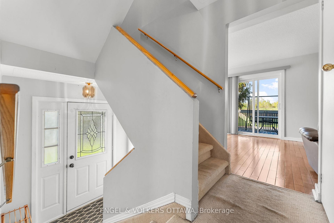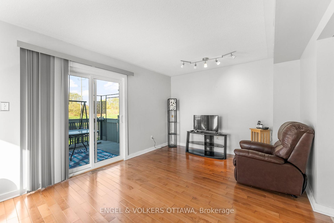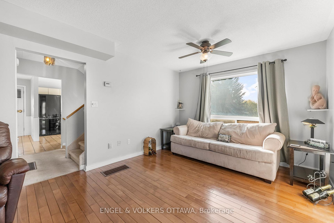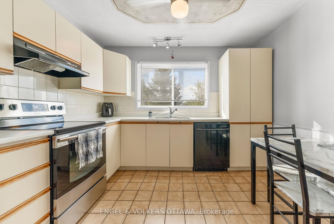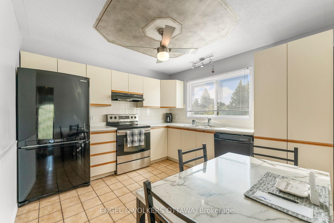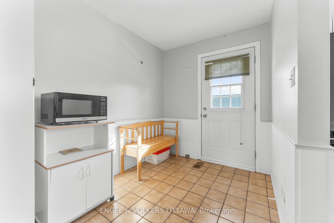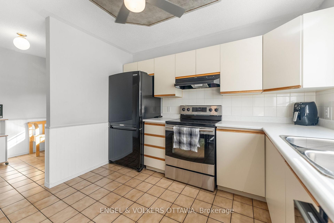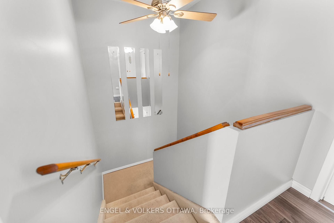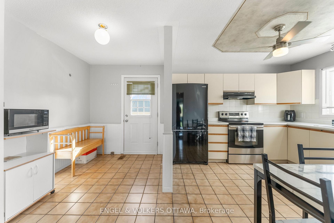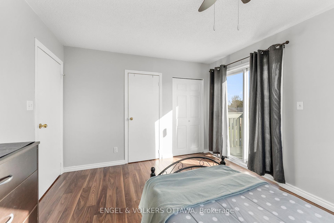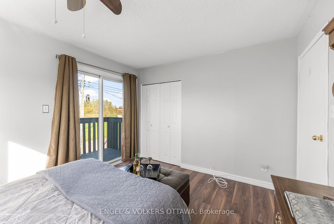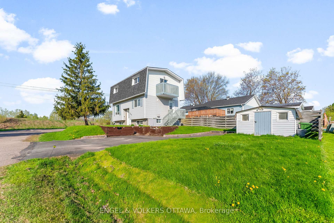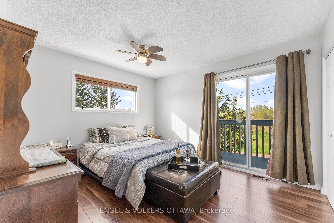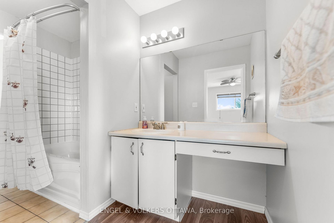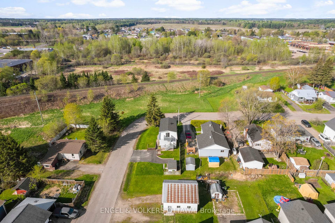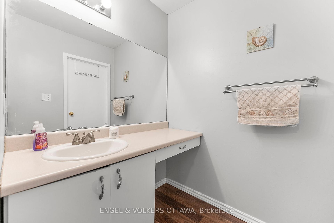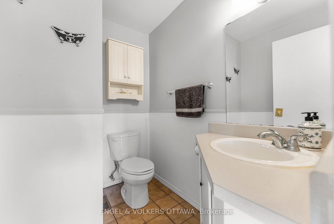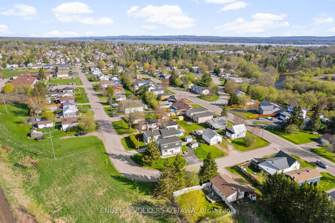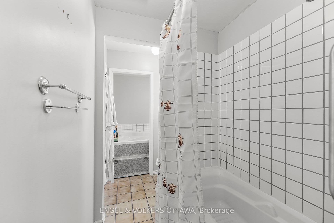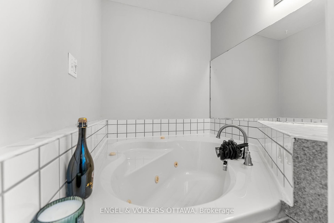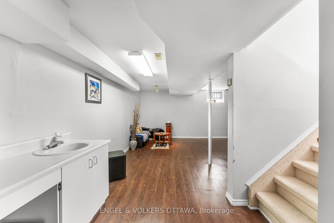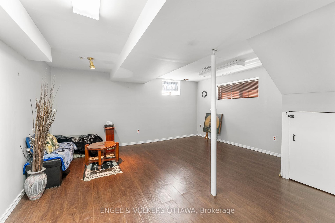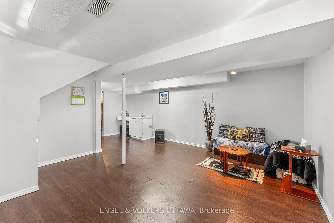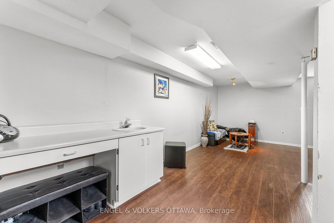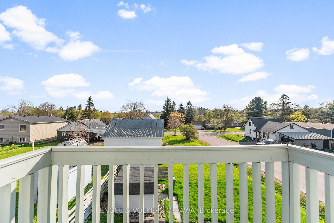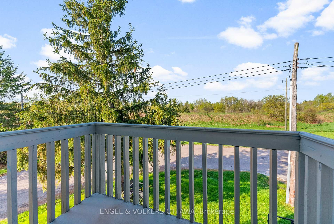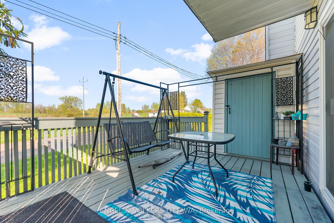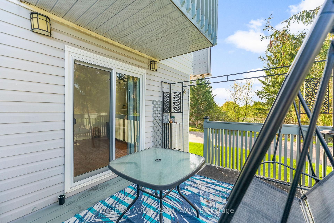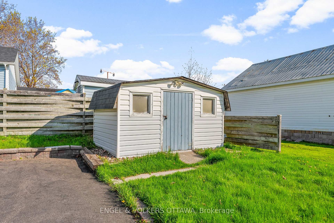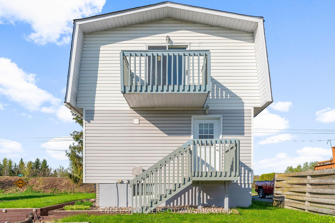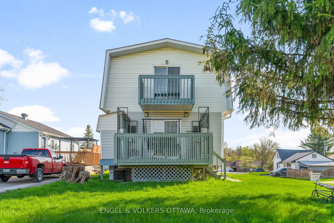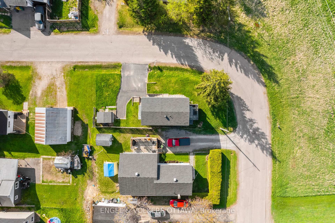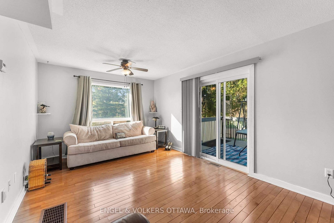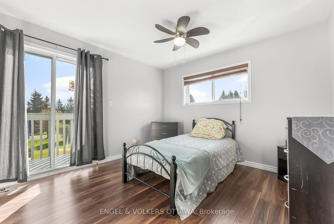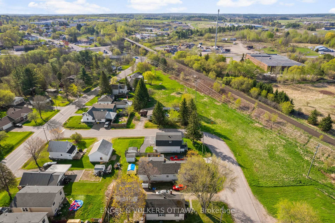$324,900
Available - For Sale
Listing ID: X12149726
466 Gourley Aven , Pembroke, K8A 8J5, Renfrew
| Welcome to this delightful home situated on a spacious corner lot on Gourley Avenue. Ideal for first-time home buyers, this property offers a unique layout and loads of potential to make it your own.As you enter, you're greeted by a bright eat-in kitchen and a convenient powder room just to the right. Continue down the hall to find a generous family room featuring walkout access to a private side deck perfect for relaxing or entertaining with additional outdoor storage available.Upstairs, you'll find two oversized bedrooms, each with its own private balcony. The shared bathroom includes a combination tub/shower, plus a tucked-away jacuzzi tub for your own at-home spa retreat.The property is being sold as-is, where-is. Located near excellent schools, parks, trails, pools, and more, this home offers both comfort and convenience. |
| Price | $324,900 |
| Taxes: | $2729.58 |
| Assessment Year: | 2024 |
| Occupancy: | Vacant |
| Address: | 466 Gourley Aven , Pembroke, K8A 8J5, Renfrew |
| Directions/Cross Streets: | Everett St |
| Rooms: | 5 |
| Bedrooms: | 2 |
| Bedrooms +: | 0 |
| Family Room: | T |
| Basement: | Finished |
| Level/Floor | Room | Length(ft) | Width(ft) | Descriptions | |
| Room 1 | Main | Foyer | 6.53 | 3.67 | |
| Room 2 | Main | Other | 6.86 | 8.69 | |
| Room 3 | Main | Dining Ro | 10.69 | 7.28 | |
| Room 4 | Main | Kitchen | 10.69 | 10.36 | |
| Room 5 | Main | Bathroom | 6.56 | 4.92 | |
| Room 6 | Main | Living Ro | 10.69 | 17.65 | |
| Room 7 | Second | Primary B | 10.69 | 11.94 | |
| Room 8 | Second | Bedroom 2 | 10.63 | 11.94 | |
| Room 9 | Second | Bathroom | 19.25 | 10.76 | |
| Room 10 | Second | Other | 6.56 | 3.61 | |
| Room 11 | Basement | Utility R | 10.59 | 14.73 | |
| Room 12 | Basement | Recreatio | 19.94 | 14.76 |
| Washroom Type | No. of Pieces | Level |
| Washroom Type 1 | 2 | Main |
| Washroom Type 2 | 4 | Second |
| Washroom Type 3 | 0 | |
| Washroom Type 4 | 0 | |
| Washroom Type 5 | 0 |
| Total Area: | 0.00 |
| Approximatly Age: | 31-50 |
| Property Type: | Detached |
| Style: | 2-Storey |
| Exterior: | Vinyl Siding |
| Garage Type: | None |
| (Parking/)Drive: | Available, |
| Drive Parking Spaces: | 3 |
| Park #1 | |
| Parking Type: | Available, |
| Park #2 | |
| Parking Type: | Available |
| Park #3 | |
| Parking Type: | Front Yard |
| Pool: | None |
| Other Structures: | Garden Shed, S |
| Approximatly Age: | 31-50 |
| Approximatly Square Footage: | 1100-1500 |
| CAC Included: | N |
| Water Included: | N |
| Cabel TV Included: | N |
| Common Elements Included: | N |
| Heat Included: | N |
| Parking Included: | N |
| Condo Tax Included: | N |
| Building Insurance Included: | N |
| Fireplace/Stove: | N |
| Heat Type: | Forced Air |
| Central Air Conditioning: | Central Air |
| Central Vac: | N |
| Laundry Level: | Syste |
| Ensuite Laundry: | F |
| Sewers: | Sewer |
| Utilities-Cable: | Y |
| Utilities-Hydro: | Y |
$
%
Years
This calculator is for demonstration purposes only. Always consult a professional
financial advisor before making personal financial decisions.
| Although the information displayed is believed to be accurate, no warranties or representations are made of any kind. |
| ENGEL & VOLKERS OTTAWA |
|
|

Anita D'mello
Sales Representative
Dir:
416-795-5761
Bus:
416-288-0800
Fax:
416-288-8038
| Virtual Tour | Book Showing | Email a Friend |
Jump To:
At a Glance:
| Type: | Freehold - Detached |
| Area: | Renfrew |
| Municipality: | Pembroke |
| Neighbourhood: | 530 - Pembroke |
| Style: | 2-Storey |
| Approximate Age: | 31-50 |
| Tax: | $2,729.58 |
| Beds: | 2 |
| Baths: | 2 |
| Fireplace: | N |
| Pool: | None |
Locatin Map:
Payment Calculator:

