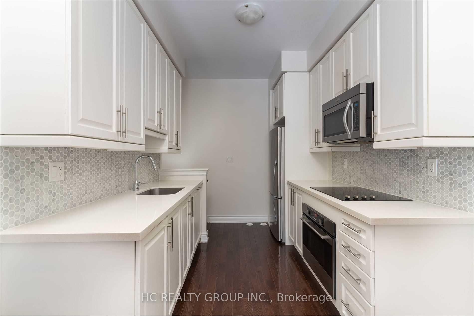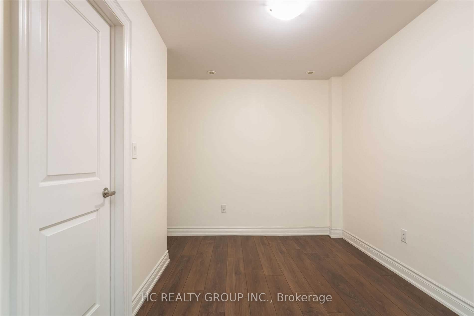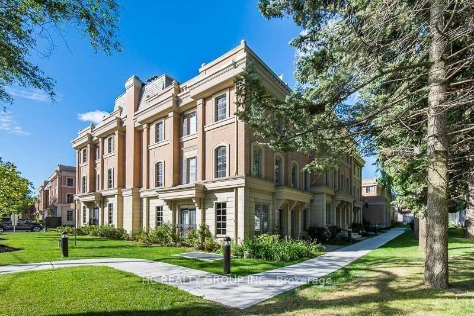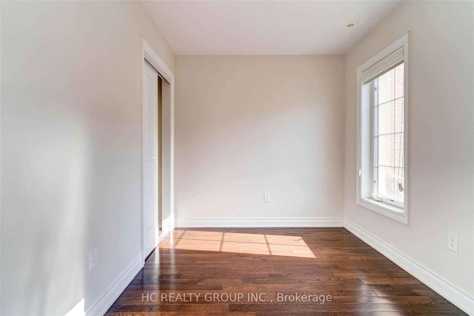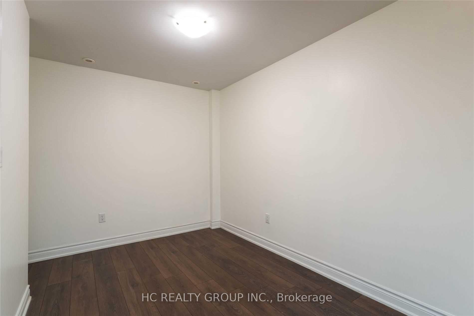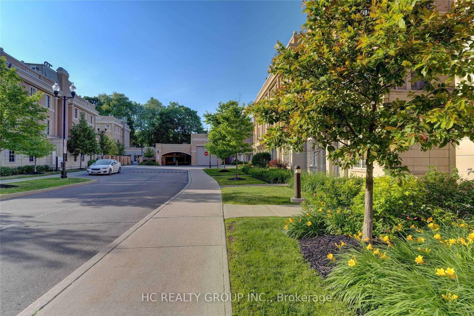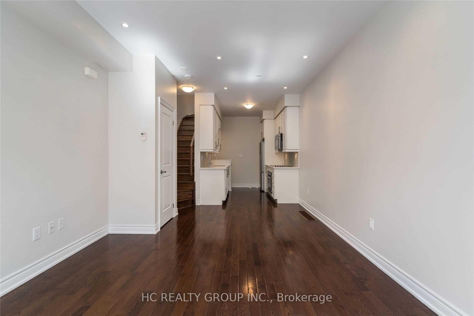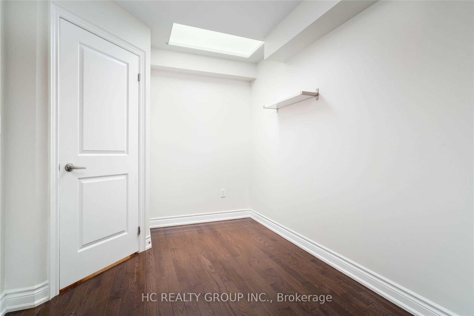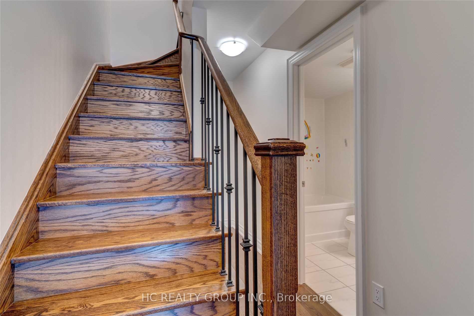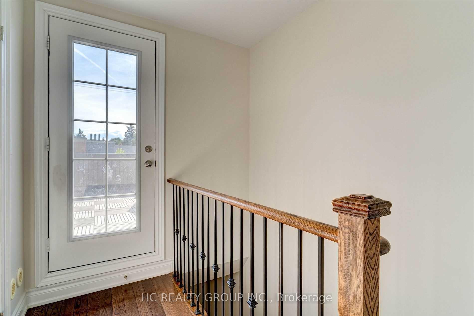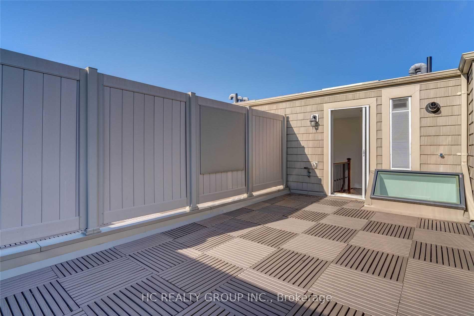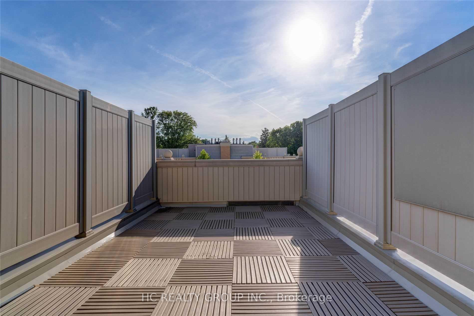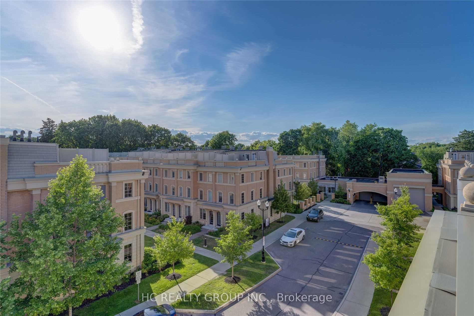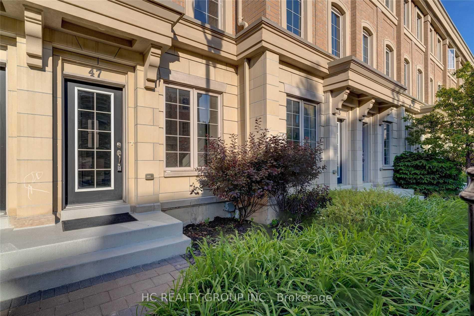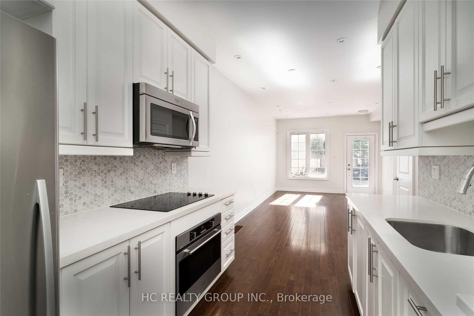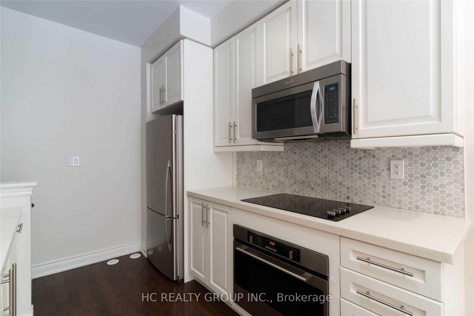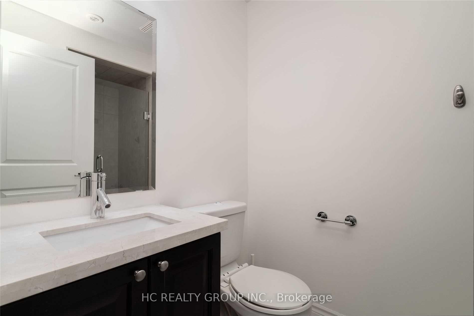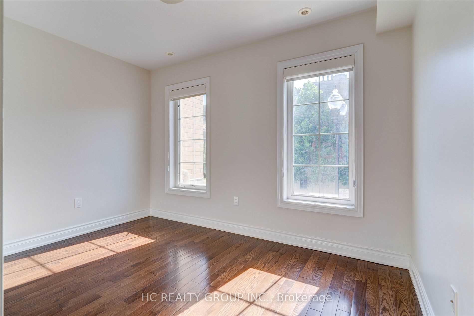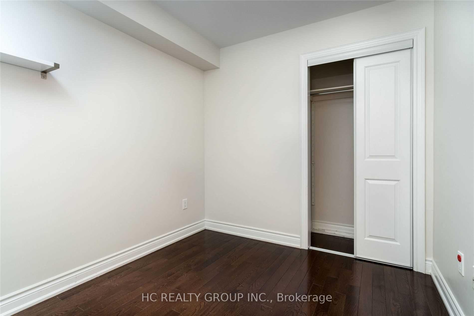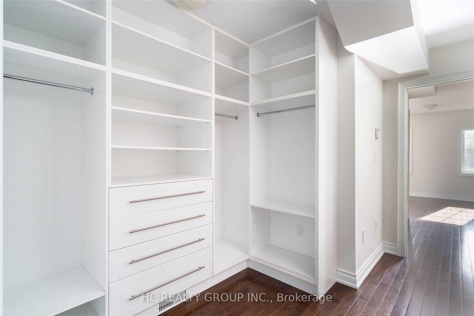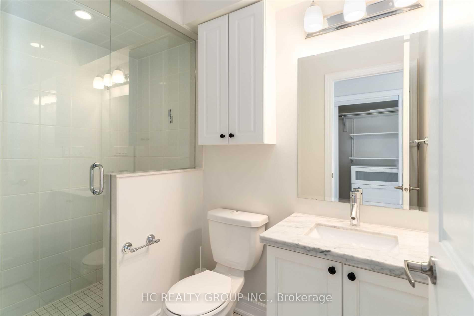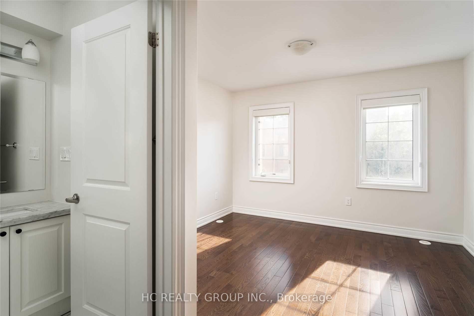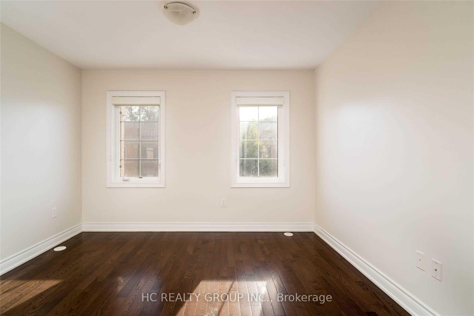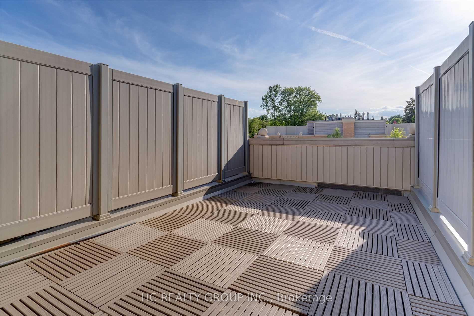$4,000
Available - For Rent
Listing ID: C12147696
47 Hargrave Lane , Toronto, M4N 0A4, Toronto
| Amazing Lifestyle In Prestigious C12 Lawrence Park Neighborhood! Luxury 3Bdrm+Den With Hardwood Throughout! A spacious Rooftop Terrace With BBQ Gas Line. 9 Ft Ceiling In Ground Floor! Finished Basement With Full-Sized Room + 3Pc Bath! Custom Build-In Closet For Master Bdrm! Ensuite Storage Room! Located just minutes from Bayview Avenue, Lawrence Avenue, and Highway 401,Granite Club, Parks, etc . Surrounded by excellent educational options, this location is ideal for families top-rated public schools and renowned private institutions such as Blythewood Jr. Ps / Crescent School & Toronto French School are all within walking distance. |
| Price | $4,000 |
| Taxes: | $0.00 |
| Occupancy: | Tenant |
| Address: | 47 Hargrave Lane , Toronto, M4N 0A4, Toronto |
| Postal Code: | M4N 0A4 |
| Province/State: | Toronto |
| Directions/Cross Streets: | Bayview Ave & Blythwood Rd |
| Level/Floor | Room | Length(ft) | Width(ft) | Descriptions | |
| Room 1 | Ground | Living Ro | 20.83 | 11.32 | Hardwood Floor, Combined w/Dining, Pot Lights |
| Room 2 | Ground | Dining Ro | 20.83 | 11.32 | Hardwood Floor, Combined w/Living, Open Concept |
| Room 3 | Ground | Kitchen | 10.5 | 8 | Hardwood Floor, Stone Counters, Pot Lights |
| Room 4 | Second | Bedroom 2 | 11.32 | 11.15 | Hardwood Floor, Closet, Window |
| Room 5 | Second | Bedroom 3 | 8 | 8 | Hardwood Floor, Skylight, Closet |
| Room 6 | Third | Primary B | 11.32 | 8 | Hardwood Floor, Walk-In Closet(s), 3 Pc Ensuite |
| Room 7 | Lower | Den | 24.67 | 10.99 | Laminate, 3 Pc Bath, Access To Garage |
| Washroom Type | No. of Pieces | Level |
| Washroom Type 1 | 3 | Lower |
| Washroom Type 2 | 4 | Second |
| Washroom Type 3 | 3 | Third |
| Washroom Type 4 | 0 | |
| Washroom Type 5 | 0 |
| Total Area: | 0.00 |
| Washrooms: | 3 |
| Heat Type: | Forced Air |
| Central Air Conditioning: | Central Air |
| Although the information displayed is believed to be accurate, no warranties or representations are made of any kind. |
| HC REALTY GROUP INC. |
|
|

Anita D'mello
Sales Representative
Dir:
416-795-5761
Bus:
416-288-0800
Fax:
416-288-8038
| Book Showing | Email a Friend |
Jump To:
At a Glance:
| Type: | Com - Condo Townhouse |
| Area: | Toronto |
| Municipality: | Toronto C12 |
| Neighbourhood: | Bridle Path-Sunnybrook-York Mills |
| Style: | 3-Storey |
| Beds: | 3+1 |
| Baths: | 3 |
| Fireplace: | N |
Locatin Map:

