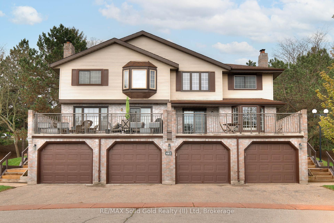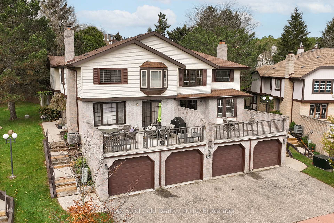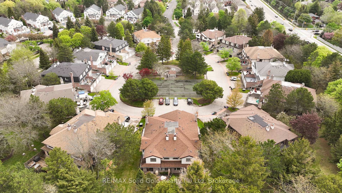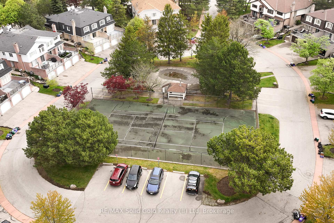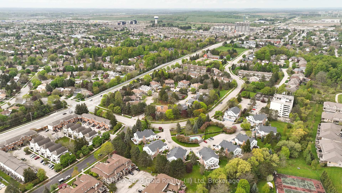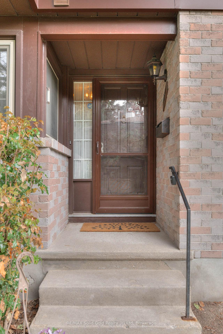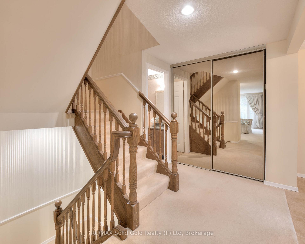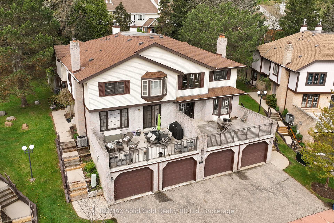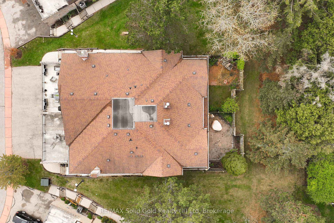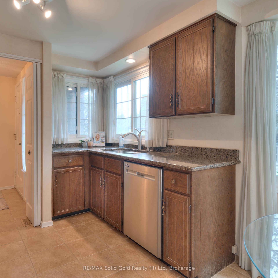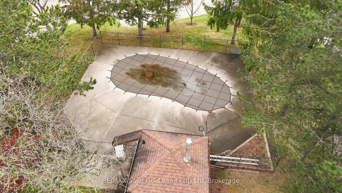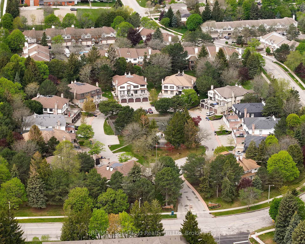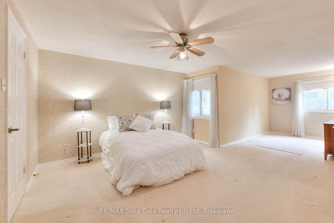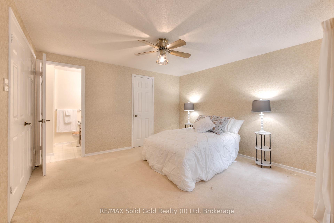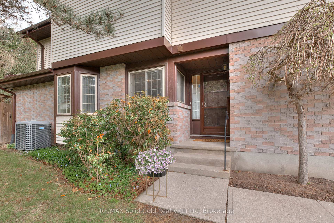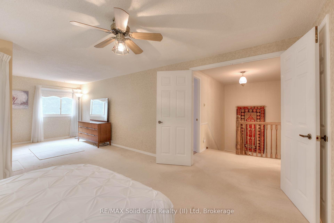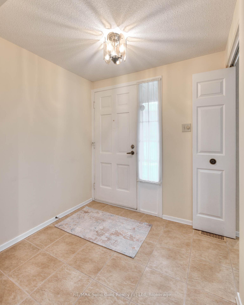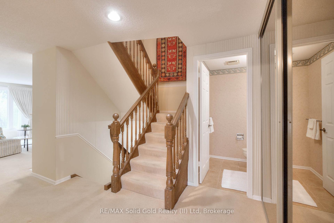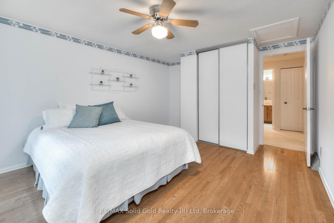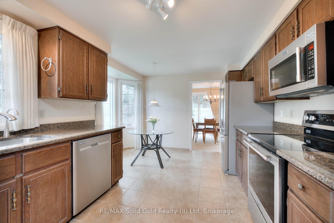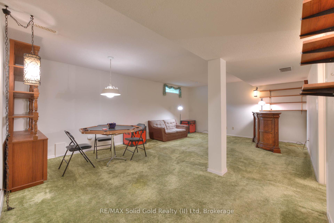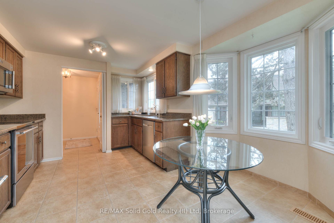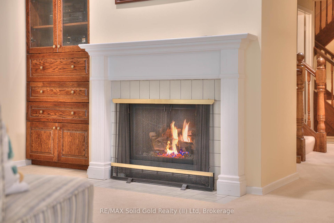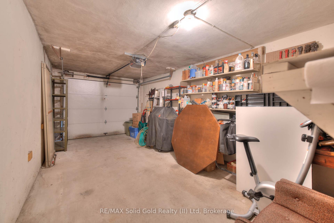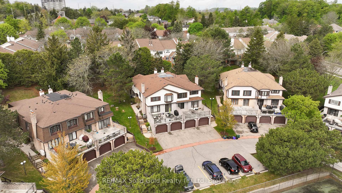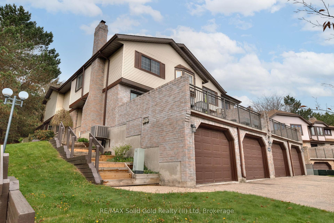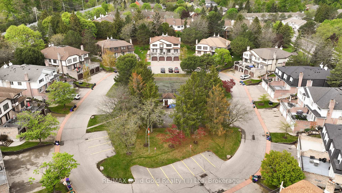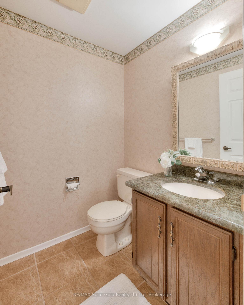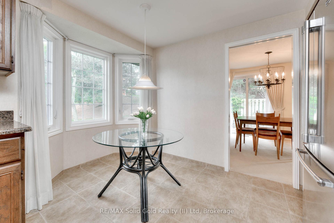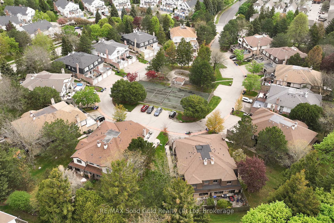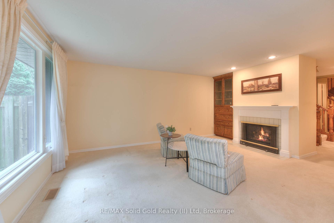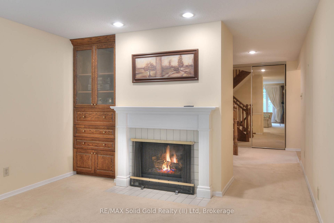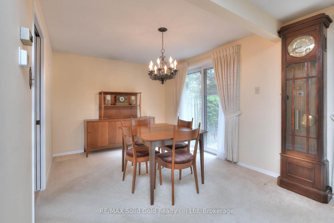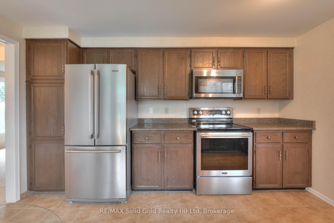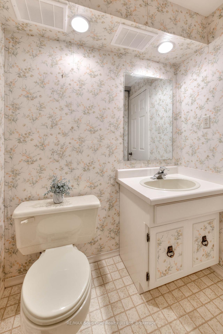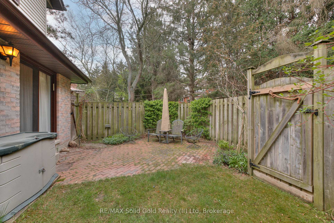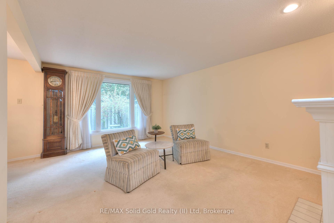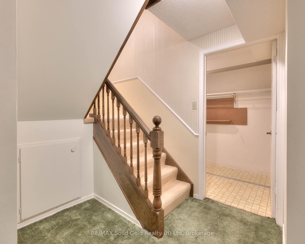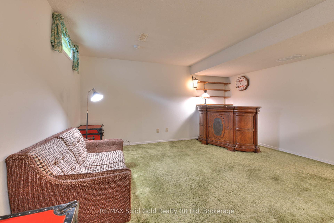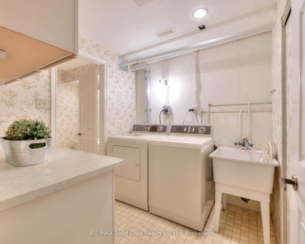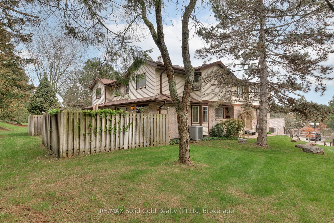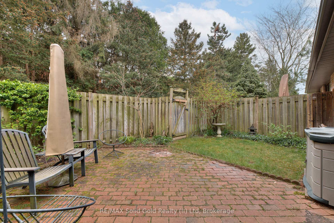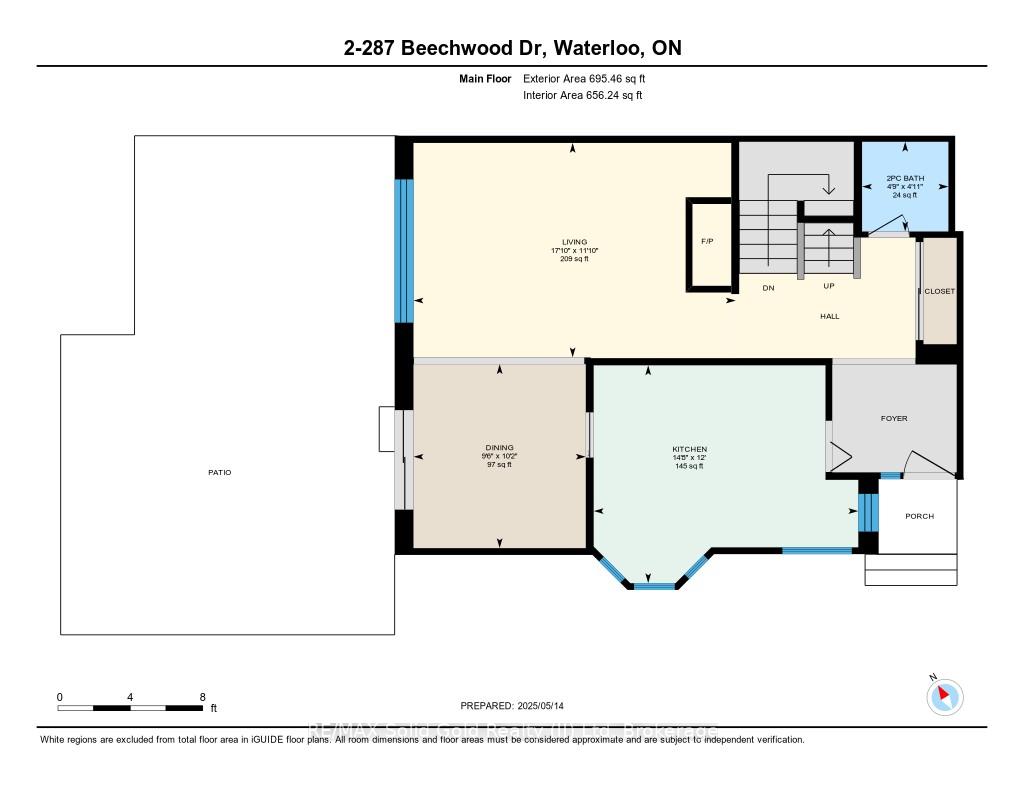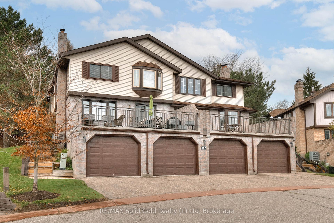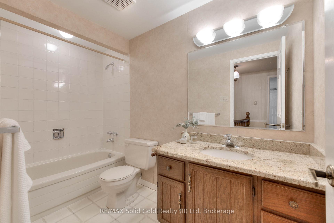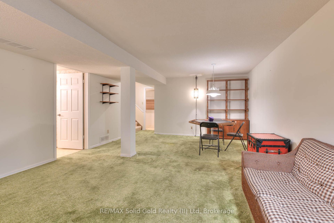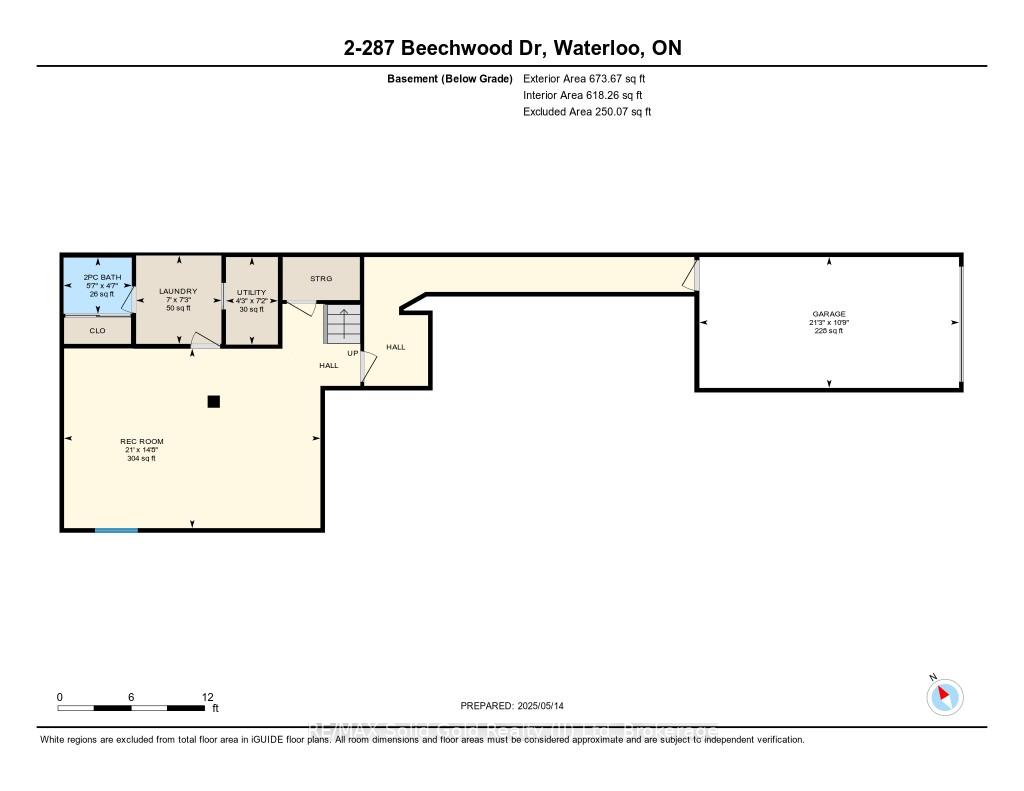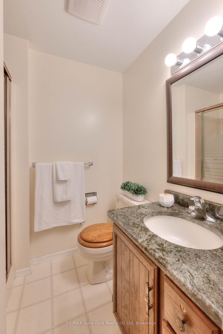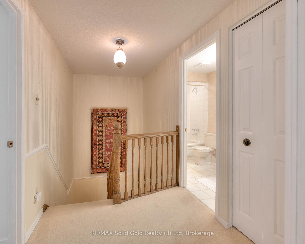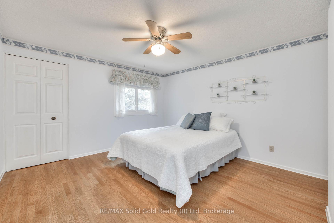$625,000
Available - For Sale
Listing ID: X12149845
487 Beechwood Driv , Waterloo, N2T 1H8, Waterloo
| Welcome to your new home in the heart of Beechwood! This charming and spacious 2-bedroom, 4-bathroom townhome is nestled in a sought-after, family-friendly neighbourhood offering both tranquility and convenience. The main floor features a bright kitchen with a cozy breakfast nook, a separate dining room, and a warm living area with a gas fireplace perfect for entertaining or relaxing evenings in. Upstairs, the large primary suite boasts a walk-in closet and a private ensuite bath. The finished basement offers additional living space with a rec-room, laundry area, a 2-piece bathroom, and direct walkout access to the single garage. Step outside to a fenced backyard oasis with a patio and beautiful gardens your own private retreat. Residents enjoy exclusive access to an in-ground pool and tennis court. Whether you're raising a family or looking to downsize in style, this home offers the perfect blend of comfort, privacy, and community. Don't miss out on this rare opportunity in Beechwood! |
| Price | $625,000 |
| Taxes: | $3308.00 |
| Assessment Year: | 2025 |
| Occupancy: | Owner |
| Address: | 487 Beechwood Driv , Waterloo, N2T 1H8, Waterloo |
| Postal Code: | N2T 1H8 |
| Province/State: | Waterloo |
| Directions/Cross Streets: | Erb St. |
| Level/Floor | Room | Length(ft) | Width(ft) | Descriptions | |
| Room 1 | Ground | Kitchen | 14.66 | 11.02 | |
| Room 2 | Ground | Dining Ro | 10.17 | 9.51 | |
| Room 3 | Ground | Living Ro | 17.84 | 11.84 | |
| Room 4 | Ground | Bathroom | 21.98 | 16.73 | |
| Room 5 | Second | Bedroom | 23.75 | 12.33 | |
| Room 6 | Second | Bathroom | 6.59 | 5.08 | 3 Pc Ensuite |
| Room 7 | Second | Bedroom | 14.33 | 6.56 | |
| Room 8 | Second | Bathroom | 9.68 | 4.92 | 4 Pc Bath |
| Room 9 | Basement | Recreatio | 20.99 | 14.66 | |
| Room 10 | Basement | Laundry | 7.25 | 6.99 | |
| Room 11 | Basement | Bathroom | 5.58 | 4.59 | 2 Pc Bath |
| Room 12 | Basement | Utility R | 7.25 | 4.26 |
| Washroom Type | No. of Pieces | Level |
| Washroom Type 1 | 2 | Ground |
| Washroom Type 2 | 4 | Second |
| Washroom Type 3 | 3 | Second |
| Washroom Type 4 | 2 | Basement |
| Washroom Type 5 | 0 |
| Total Area: | 0.00 |
| Approximatly Age: | 31-50 |
| Washrooms: | 10 |
| Heat Type: | Forced Air |
| Central Air Conditioning: | Central Air |
$
%
Years
This calculator is for demonstration purposes only. Always consult a professional
financial advisor before making personal financial decisions.
| Although the information displayed is believed to be accurate, no warranties or representations are made of any kind. |
| RE/MAX Solid Gold Realty (II) Ltd |
|
|

Anita D'mello
Sales Representative
Dir:
416-795-5761
Bus:
416-288-0800
Fax:
416-288-8038
| Book Showing | Email a Friend |
Jump To:
At a Glance:
| Type: | Com - Condo Townhouse |
| Area: | Waterloo |
| Municipality: | Waterloo |
| Neighbourhood: | Dufferin Grove |
| Style: | 2-Storey |
| Approximate Age: | 31-50 |
| Tax: | $3,308 |
| Maintenance Fee: | $623.11 |
| Beds: | 2 |
| Baths: | 10 |
| Fireplace: | Y |
Locatin Map:
Payment Calculator:

