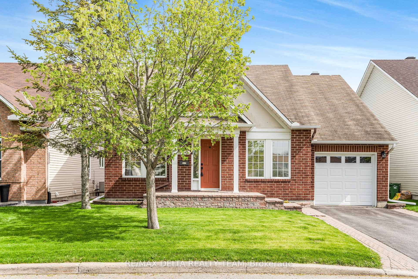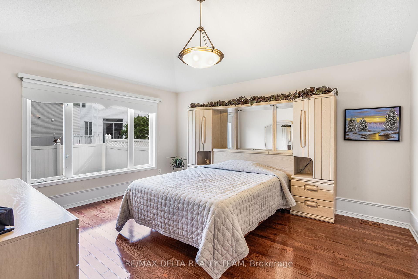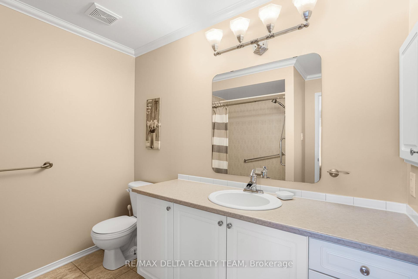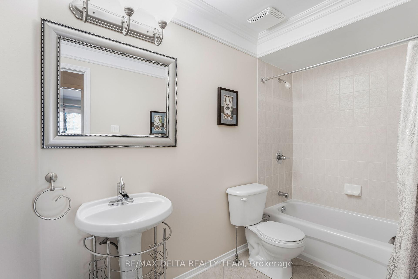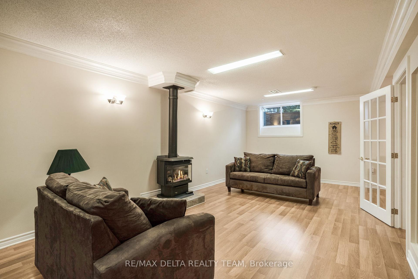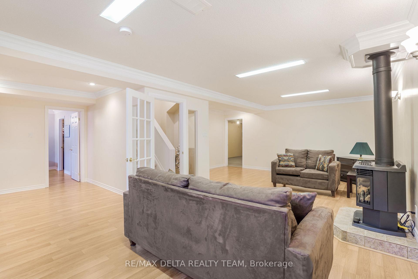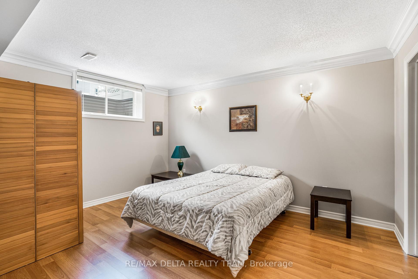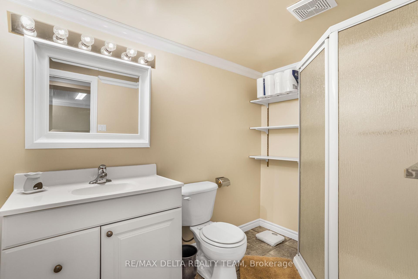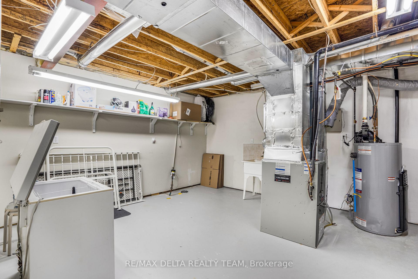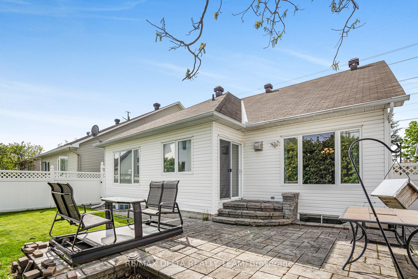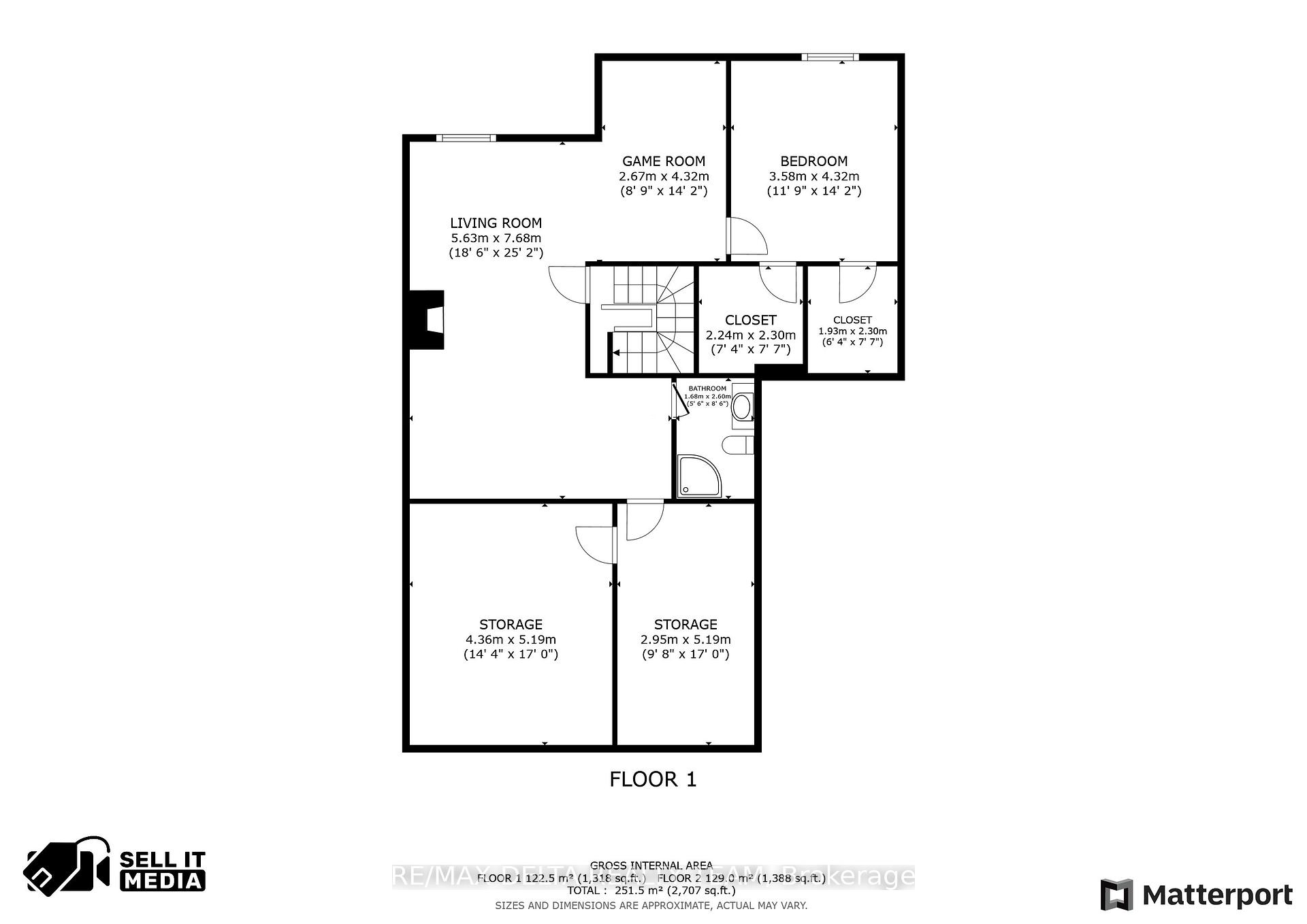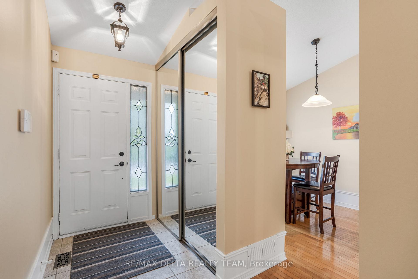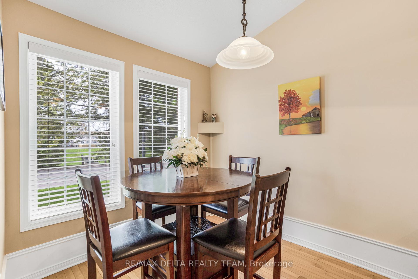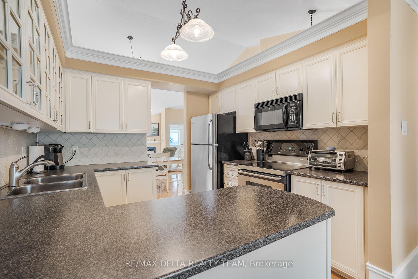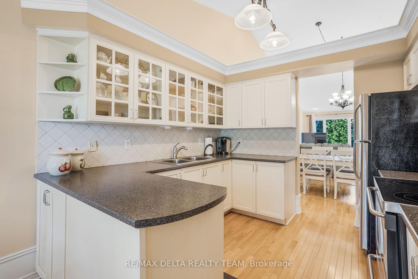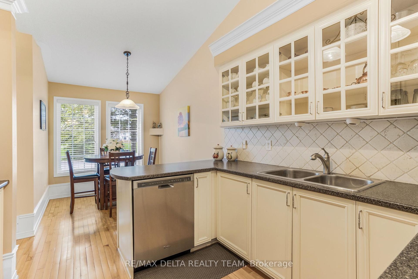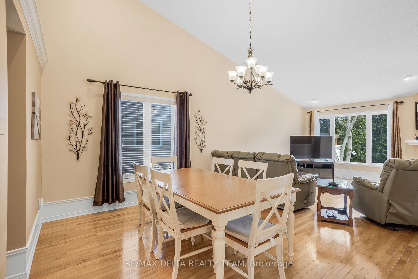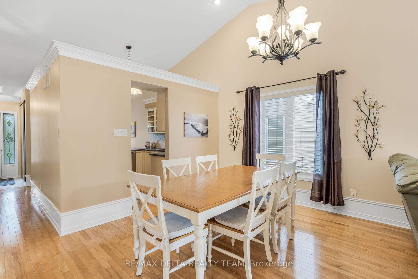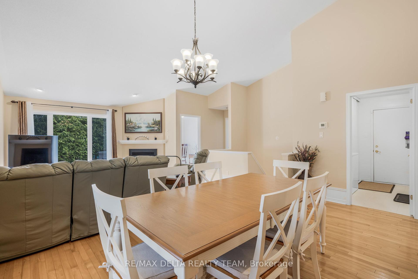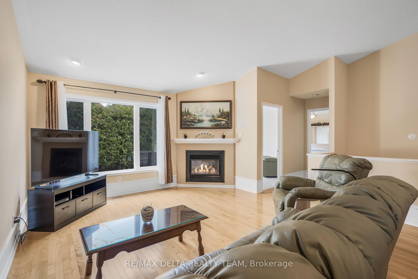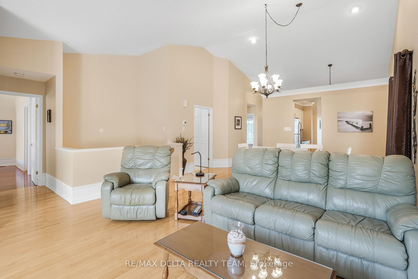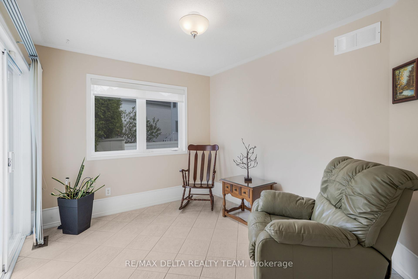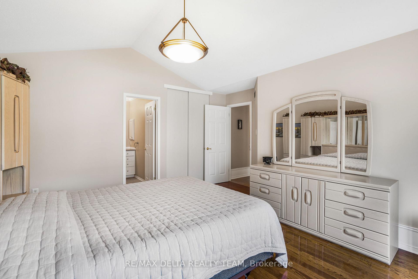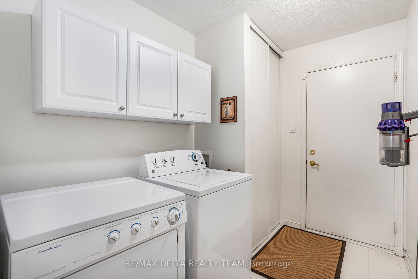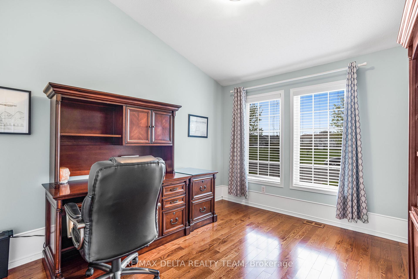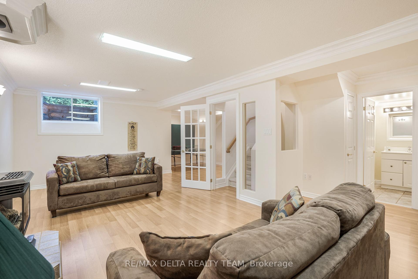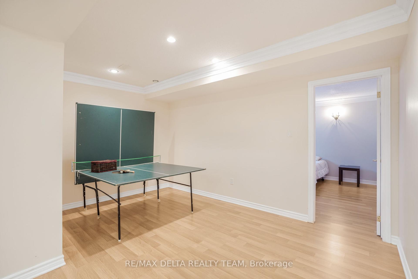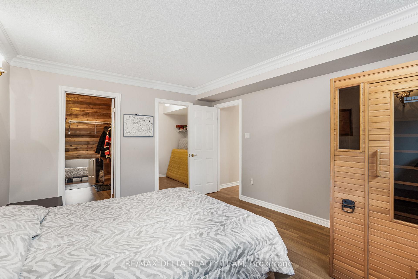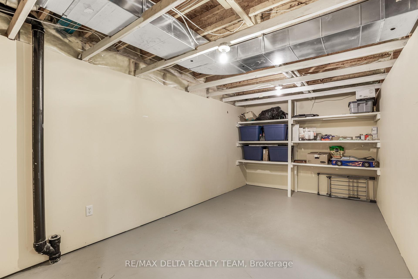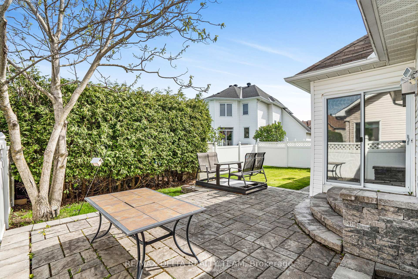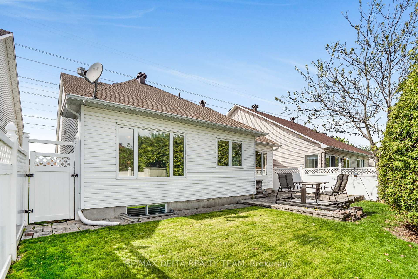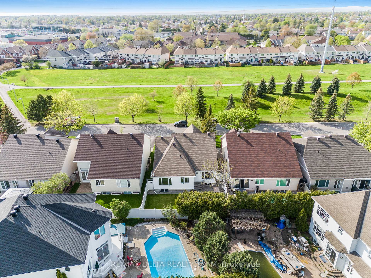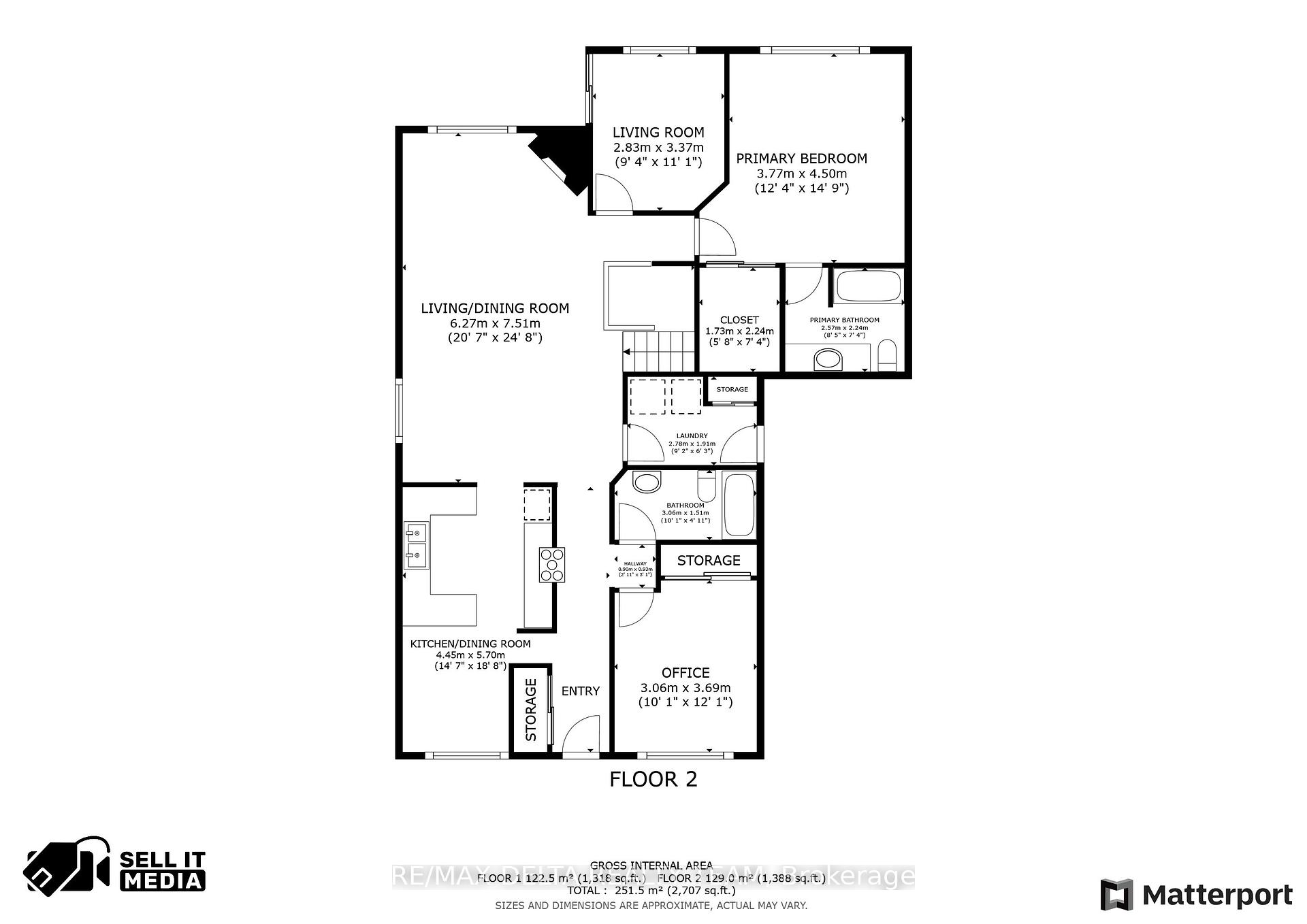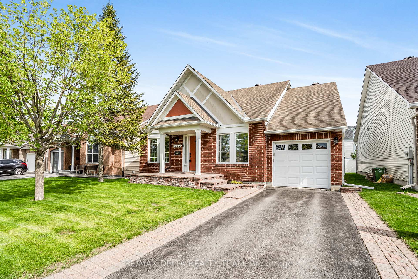$724,900
Available - For Sale
Listing ID: X12149753
550 Du Plateau Stre , Orleans - Cumberland and Area, K4A 4G7, Ottawa
| Beautiful Minto Bungalow 2+1 bedrooms + Solarium & 3 bathrooms fronting onto Leisure Park. Sizable kitchen offers eat-in area with antique white cabinets, stainless steel appliances, crown molding details, and glass accents. The living room and dining room offer beautiful hardwood flooring, vaulted ceiling, and a cozy natural gas fireplace. Primary bedroom has a large walk-in closet and ensuite bath. Front bedroom can be used has a bright office with it's large window or 2nd bedroom adjacent to another full bath. Convenient main floor laundry room off the garage entrance. The fully finished basement offers a family room area with a gas stove fireplace, a third bedroom with cedar closet, a full bathroom and lots of storage. To top off the many advantages of this property, the backyard is fully fenced with white PVC and is beautifully landscaped with interlock & green grass area! Low maintenance throughout!! This house is walking distance from grocery stores, restaurants, coffee shops, recreation facility, parks and schools with easy access to transits and Innes Road. Attic Insulation 2022, A/C 2023, Garage Door 2021 |
| Price | $724,900 |
| Taxes: | $4963.00 |
| Assessment Year: | 2024 |
| Occupancy: | Owner |
| Address: | 550 Du Plateau Stre , Orleans - Cumberland and Area, K4A 4G7, Ottawa |
| Directions/Cross Streets: | Esprit to Du Plateau |
| Rooms: | 10 |
| Bedrooms: | 3 |
| Bedrooms +: | 0 |
| Family Room: | T |
| Basement: | Full, Finished |
| Level/Floor | Room | Length(ft) | Width(ft) | Descriptions | |
| Room 1 | Main | Living Ro | 14.66 | 13.97 | |
| Room 2 | Main | Dining Ro | 14.66 | 10.99 | |
| Room 3 | Main | Kitchen | 14.6 | 18.7 | |
| Room 4 | Main | Laundry | 9.12 | 6.26 | |
| Room 5 | Main | Primary B | 14.76 | 12.37 | |
| Room 6 | Main | Bedroom 2 | 12.1 | 10.04 | |
| Room 7 | Main | Solarium | 10.66 | 8.99 | |
| Room 8 | Main | Dining Ro | 14.66 | 10.99 | |
| Room 9 | Basement | Family Ro | 25.19 | 18.47 | |
| Room 10 | Basement | Bedroom 3 | 14.17 | 11.74 | |
| Room 11 | Basement | Den | 14.17 | 8.76 | |
| Room 12 | Basement | Workshop | 16.99 | 8.99 | |
| Room 13 | Basement | Other | |||
| Room 14 | Basement | Other | |||
| Room 15 | Basement | Other | 16.99 | 13.97 |
| Washroom Type | No. of Pieces | Level |
| Washroom Type 1 | 4 | Main |
| Washroom Type 2 | 4 | Main |
| Washroom Type 3 | 3 | Basement |
| Washroom Type 4 | 0 | |
| Washroom Type 5 | 0 | |
| Washroom Type 6 | 4 | Main |
| Washroom Type 7 | 4 | Main |
| Washroom Type 8 | 3 | Basement |
| Washroom Type 9 | 0 | |
| Washroom Type 10 | 0 |
| Total Area: | 0.00 |
| Property Type: | Detached |
| Style: | Bungalow |
| Exterior: | Brick |
| Garage Type: | Attached |
| (Parking/)Drive: | Private, L |
| Drive Parking Spaces: | 2 |
| Park #1 | |
| Parking Type: | Private, L |
| Park #2 | |
| Parking Type: | Private |
| Park #3 | |
| Parking Type: | Lane |
| Pool: | None |
| Approximatly Square Footage: | 1500-2000 |
| CAC Included: | N |
| Water Included: | N |
| Cabel TV Included: | N |
| Common Elements Included: | N |
| Heat Included: | N |
| Parking Included: | N |
| Condo Tax Included: | N |
| Building Insurance Included: | N |
| Fireplace/Stove: | Y |
| Heat Type: | Forced Air |
| Central Air Conditioning: | Central Air |
| Central Vac: | N |
| Laundry Level: | Syste |
| Ensuite Laundry: | F |
| Sewers: | Sewer |
$
%
Years
This calculator is for demonstration purposes only. Always consult a professional
financial advisor before making personal financial decisions.
| Although the information displayed is believed to be accurate, no warranties or representations are made of any kind. |
| RE/MAX DELTA REALTY TEAM |
|
|

Anita D'mello
Sales Representative
Dir:
416-795-5761
Bus:
416-288-0800
Fax:
416-288-8038
| Virtual Tour | Book Showing | Email a Friend |
Jump To:
At a Glance:
| Type: | Freehold - Detached |
| Area: | Ottawa |
| Municipality: | Orleans - Cumberland and Area |
| Neighbourhood: | 1118 - Avalon East |
| Style: | Bungalow |
| Tax: | $4,963 |
| Beds: | 3 |
| Baths: | 3 |
| Fireplace: | Y |
| Pool: | None |
Locatin Map:
Payment Calculator:

