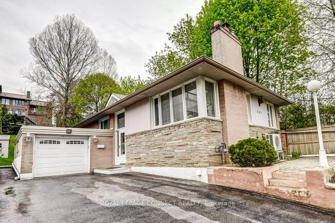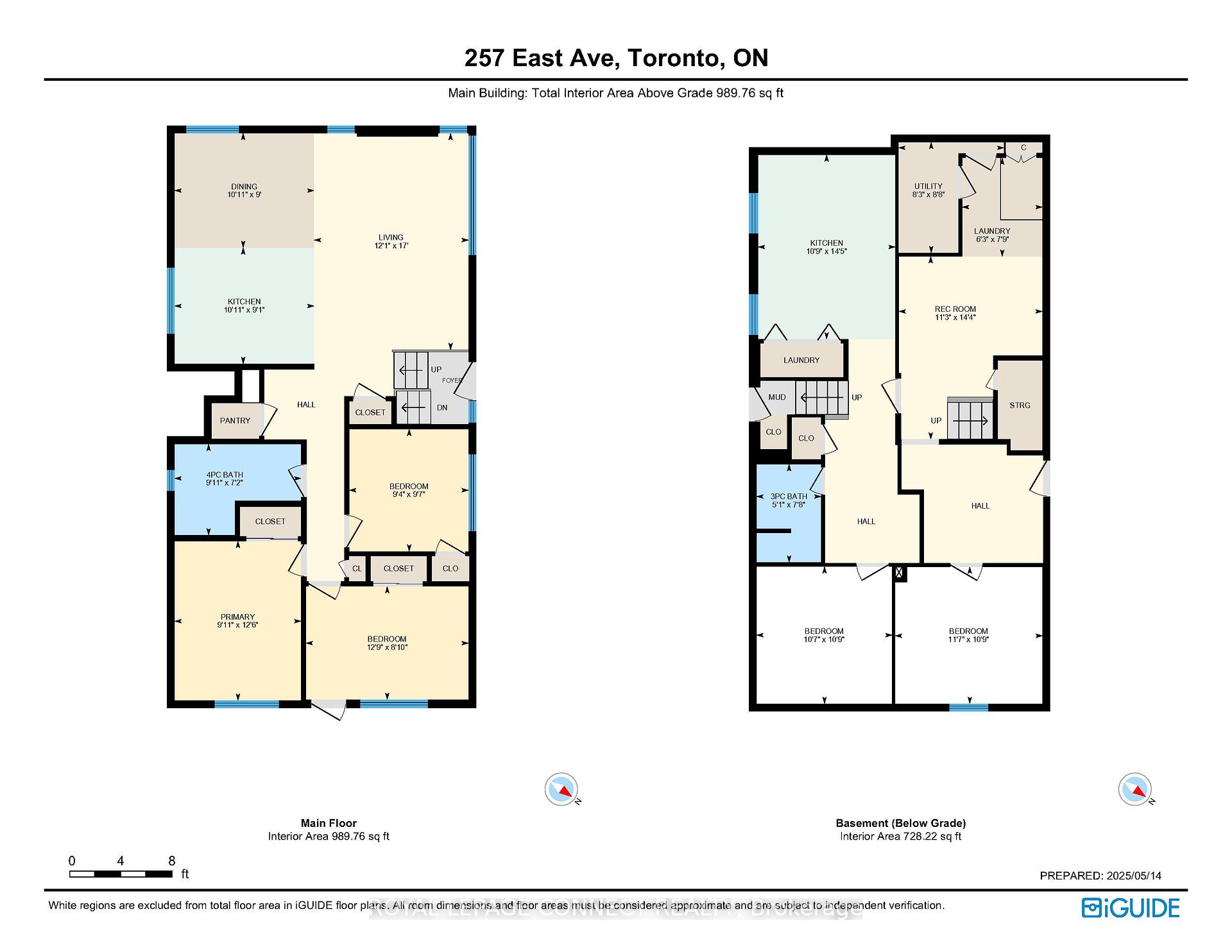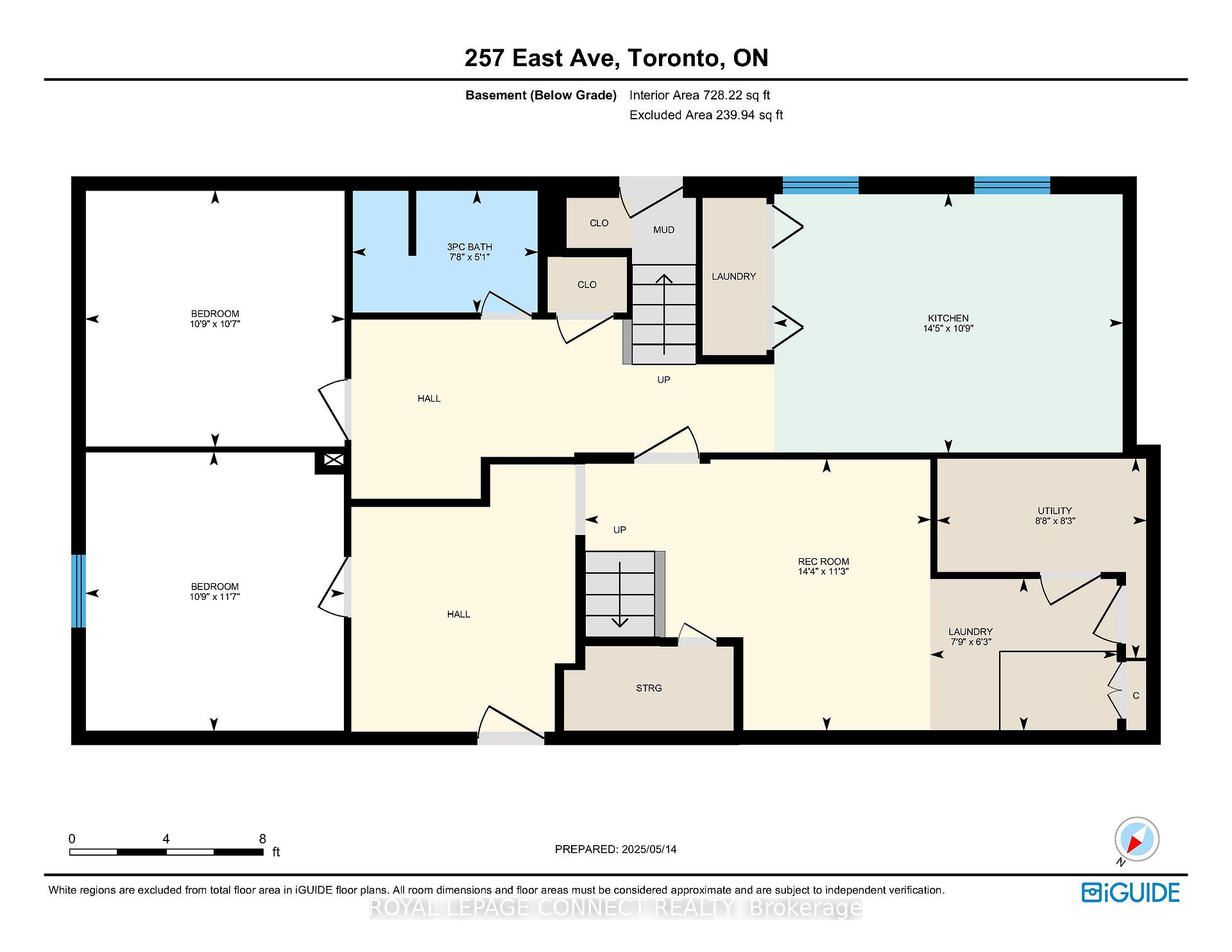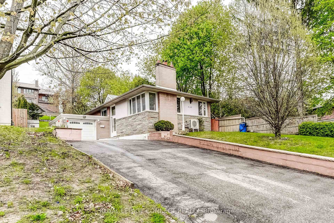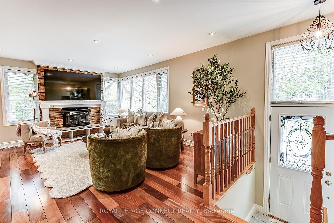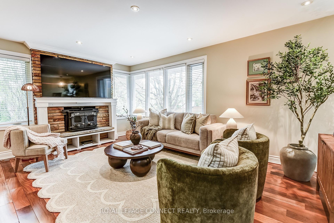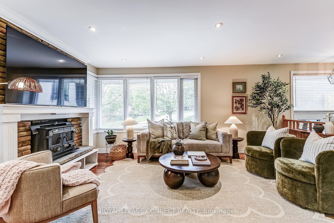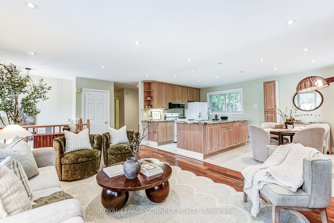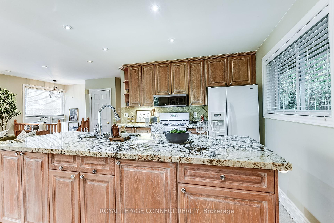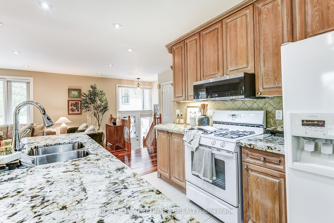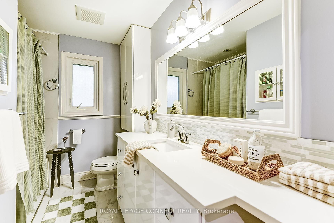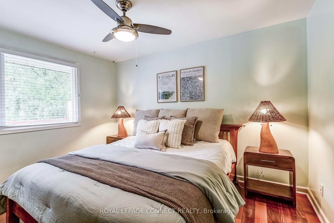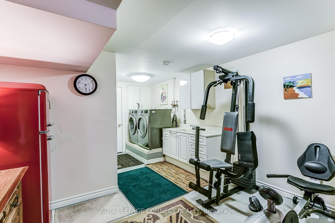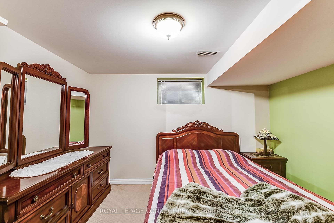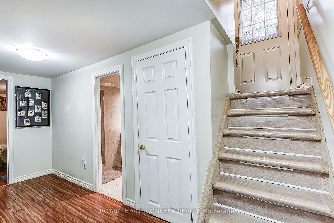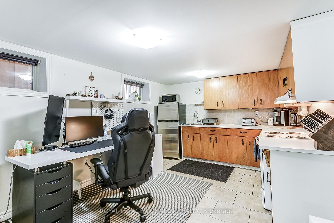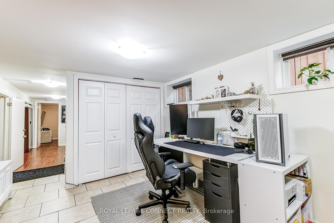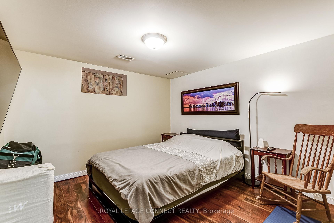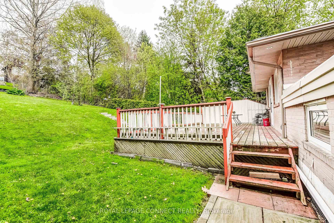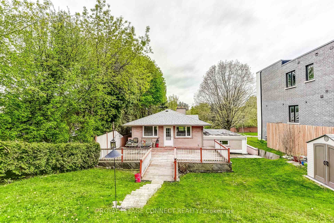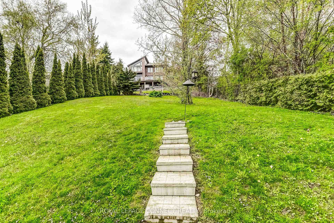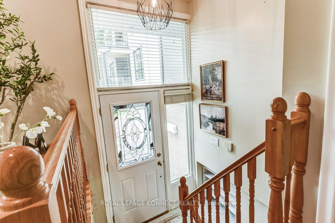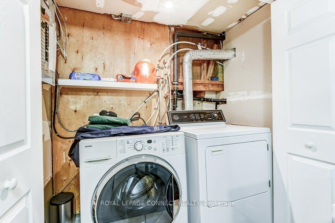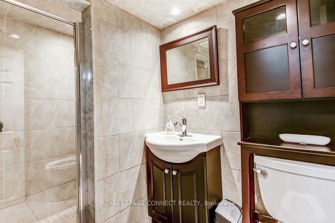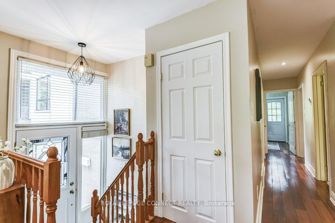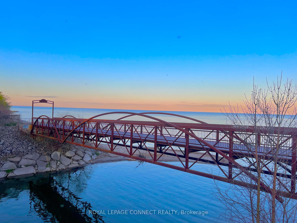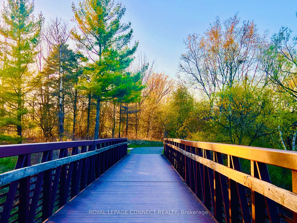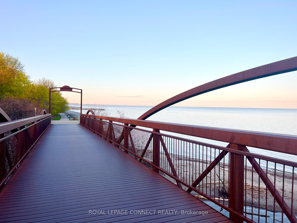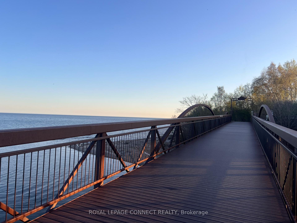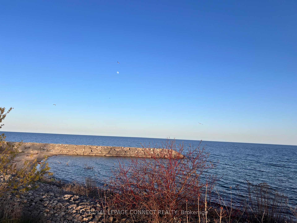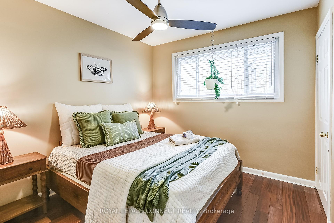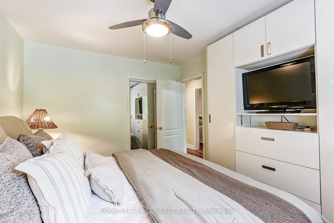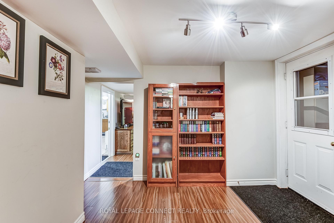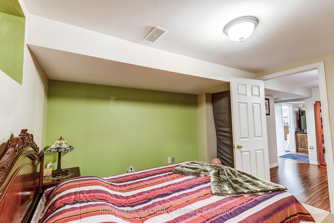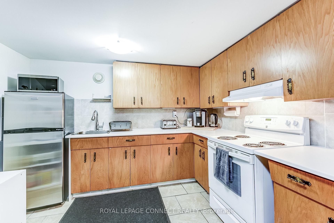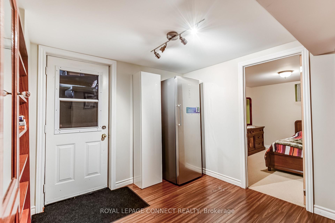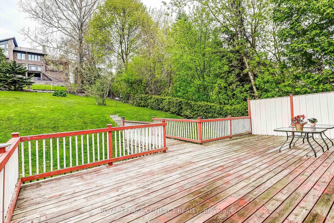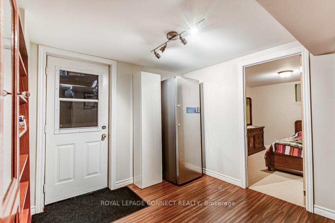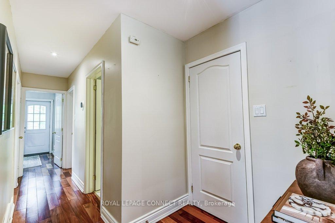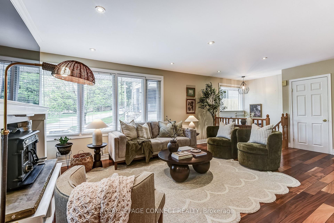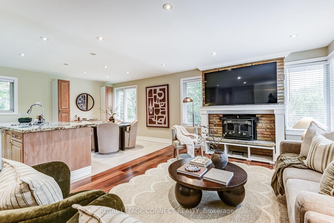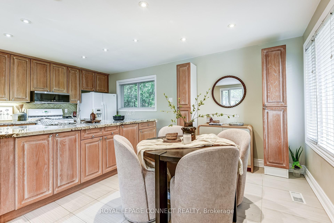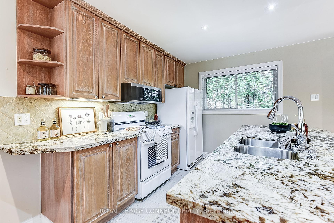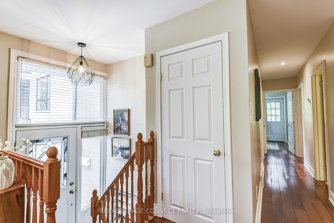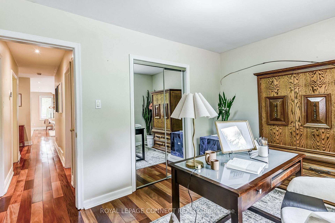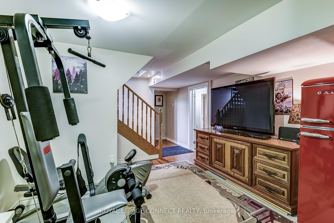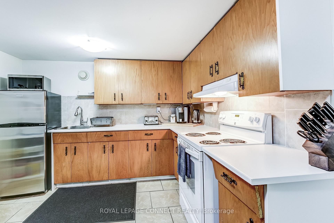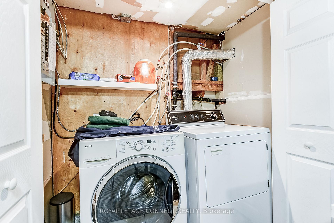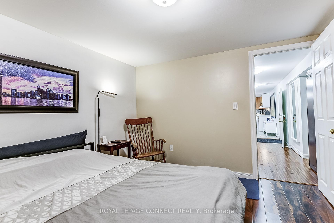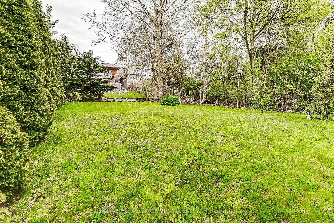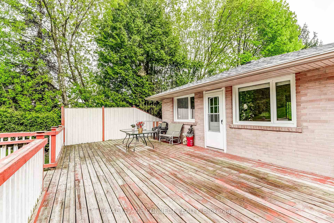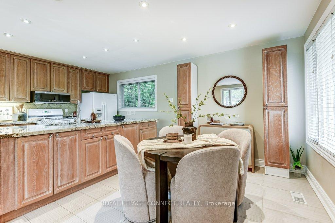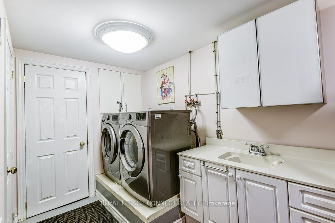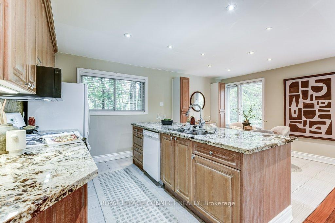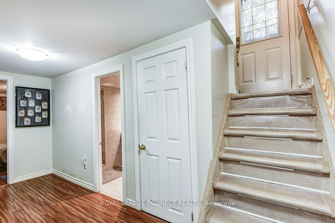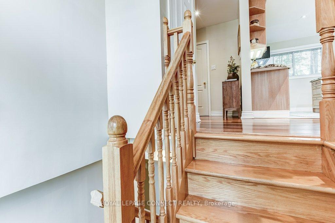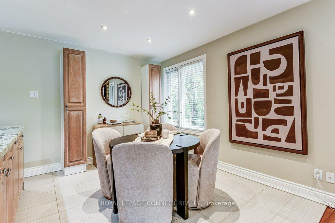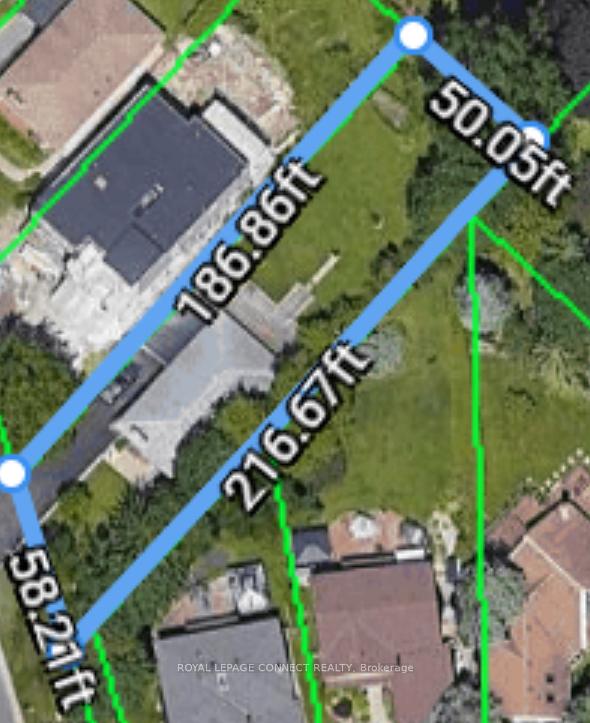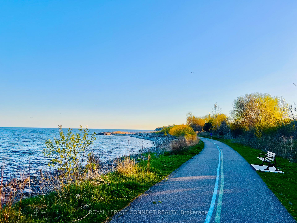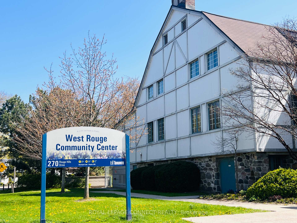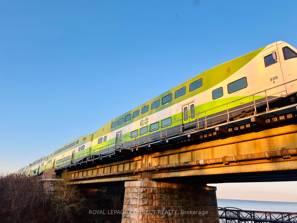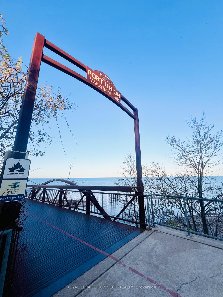$998,000
Available - For Sale
Listing ID: E12149874
257 East Aven , Toronto, M1C 2W2, Toronto
| Location, Location! Welcome to a rarely offered gem in the highly sought after West Rouge Community! This open concept, sun-filled 3+2 bedroom, 2 bath bungalow with a in-law suite blends charm and functionality in a dream location, just steps from top-rated schools, parks, playgrounds, nature trails, library, tennis courts, basketball courts, West Rouge Beach, and the Rouge Hill GO Train Station. Commute with ease via 401, TTC or the GO Train, and enjoy all the amenities of the nearby West Rouge Community Centre & Port Union Community Centre, local dining, gym, shopping, and even the Toronto Zoo! Inside, you'll find a bright sun filled main-level with a updated kitchen, overlooking a beautiful dining space, hardwood floors, and a spacious living room perfect for entertaining. The finished basement with walk-up separate entrance offers flexible space for in-laws or guests equipped with a sperate kitchen and laundry. This home is perfect for a any family including multigenerational families. Large private backyard with a large deck, an entertainers dream. Wood Burning Fireplace. Attached garage with access from inside the home. Endless potential and a builders dream. This is more than a home, its a lifestyle. Come see why this charming bungalow is the total package! |
| Price | $998,000 |
| Taxes: | $4420.48 |
| Occupancy: | Owner |
| Address: | 257 East Aven , Toronto, M1C 2W2, Toronto |
| Directions/Cross Streets: | East/Lawrence |
| Rooms: | 6 |
| Rooms +: | 4 |
| Bedrooms: | 3 |
| Bedrooms +: | 2 |
| Family Room: | F |
| Basement: | Finished, Separate Ent |
| Level/Floor | Room | Length(ft) | Width(ft) | Descriptions | |
| Room 1 | Main | Living Ro | 16.99 | 12.1 | Window, Hardwood Floor, Fireplace |
| Room 2 | Main | Dining Ro | 10.89 | 8.99 | Window, Pot Lights, Open Concept |
| Room 3 | Main | Kitchen | 10.89 | 9.09 | Open Concept, Pot Lights, Centre Island |
| Room 4 | Main | Primary B | 9.91 | 12.5 | Hardwood Floor, Large Window, Closet |
| Room 5 | Main | Bedroom 2 | 12.69 | 8.89 | Laminate, W/O To Deck |
| Room 6 | Main | Bedroom 3 | 9.41 | 9.61 | Laminate, Large Window |
| Room 7 | Main | Bathroom | 9.91 | 7.08 | Ceramic Floor, Window, 4 Pc Bath |
| Room 8 | Basement | Bedroom | 10.59 | 10.69 | Above Grade Window |
| Room 9 | Basement | Bedroom 2 | 11.51 | 10.69 | Above Grade Window |
| Room 10 | Basement | Recreatio | 14.3 | 11.18 | Pot Lights, Laminate |
| Room 11 | Basement | Kitchen | 10.69 | 14.4 | Above Grade Window, Combined w/Dining |
| Room 12 | Basement | Bathroom | 5.08 | 7.71 | 3 Pc Bath |
| Room 13 | Basement | Utility R | 8.3 | 8.69 | |
| Room 14 | Basement | Laundry | 6.3 | 7.71 |
| Washroom Type | No. of Pieces | Level |
| Washroom Type 1 | 4 | Main |
| Washroom Type 2 | 3 | Basement |
| Washroom Type 3 | 0 | |
| Washroom Type 4 | 0 | |
| Washroom Type 5 | 0 |
| Total Area: | 0.00 |
| Property Type: | Detached |
| Style: | Bungalow |
| Exterior: | Brick, Stone |
| Garage Type: | Attached |
| (Parking/)Drive: | Private |
| Drive Parking Spaces: | 6 |
| Park #1 | |
| Parking Type: | Private |
| Park #2 | |
| Parking Type: | Private |
| Pool: | None |
| Other Structures: | Shed |
| Approximatly Square Footage: | 700-1100 |
| Property Features: | Library, Public Transit |
| CAC Included: | N |
| Water Included: | N |
| Cabel TV Included: | N |
| Common Elements Included: | N |
| Heat Included: | N |
| Parking Included: | N |
| Condo Tax Included: | N |
| Building Insurance Included: | N |
| Fireplace/Stove: | Y |
| Heat Type: | Forced Air |
| Central Air Conditioning: | Central Air |
| Central Vac: | N |
| Laundry Level: | Syste |
| Ensuite Laundry: | F |
| Sewers: | Sewer |
$
%
Years
This calculator is for demonstration purposes only. Always consult a professional
financial advisor before making personal financial decisions.
| Although the information displayed is believed to be accurate, no warranties or representations are made of any kind. |
| ROYAL LEPAGE CONNECT REALTY |
|
|

Anita D'mello
Sales Representative
Dir:
416-795-5761
Bus:
416-288-0800
Fax:
416-288-8038
| Virtual Tour | Book Showing | Email a Friend |
Jump To:
At a Glance:
| Type: | Freehold - Detached |
| Area: | Toronto |
| Municipality: | Toronto E10 |
| Neighbourhood: | Rouge E10 |
| Style: | Bungalow |
| Tax: | $4,420.48 |
| Beds: | 3+2 |
| Baths: | 2 |
| Fireplace: | Y |
| Pool: | None |
Locatin Map:
Payment Calculator:

