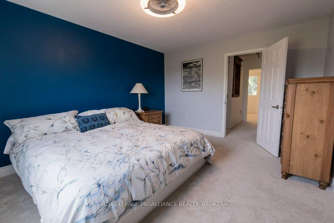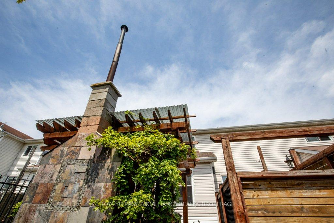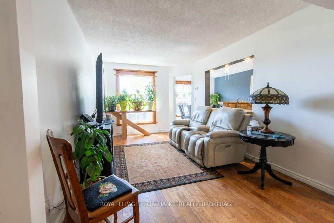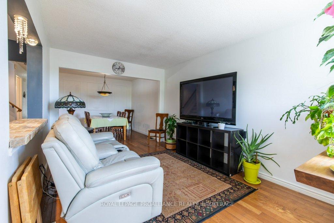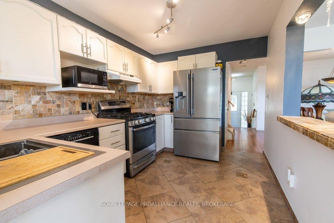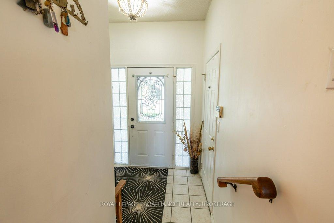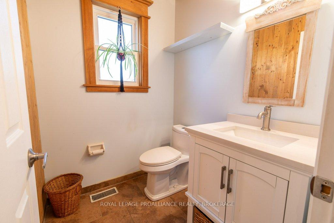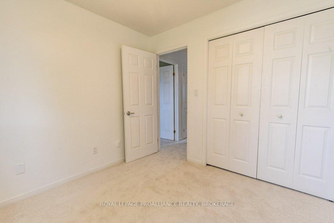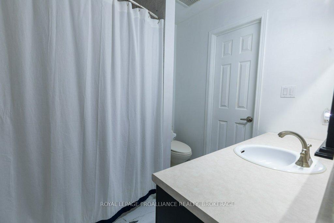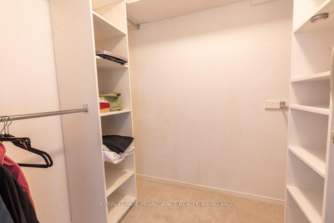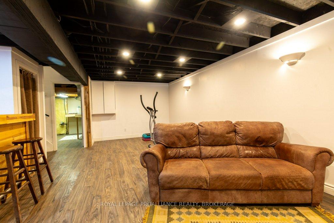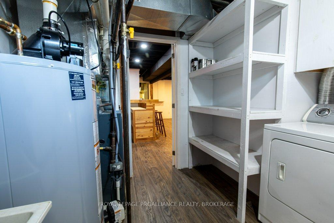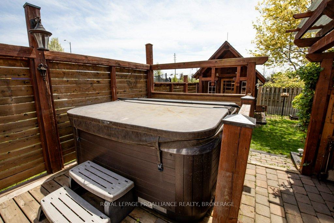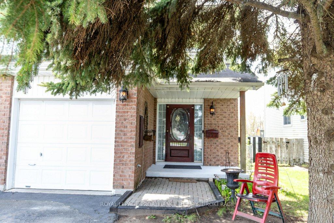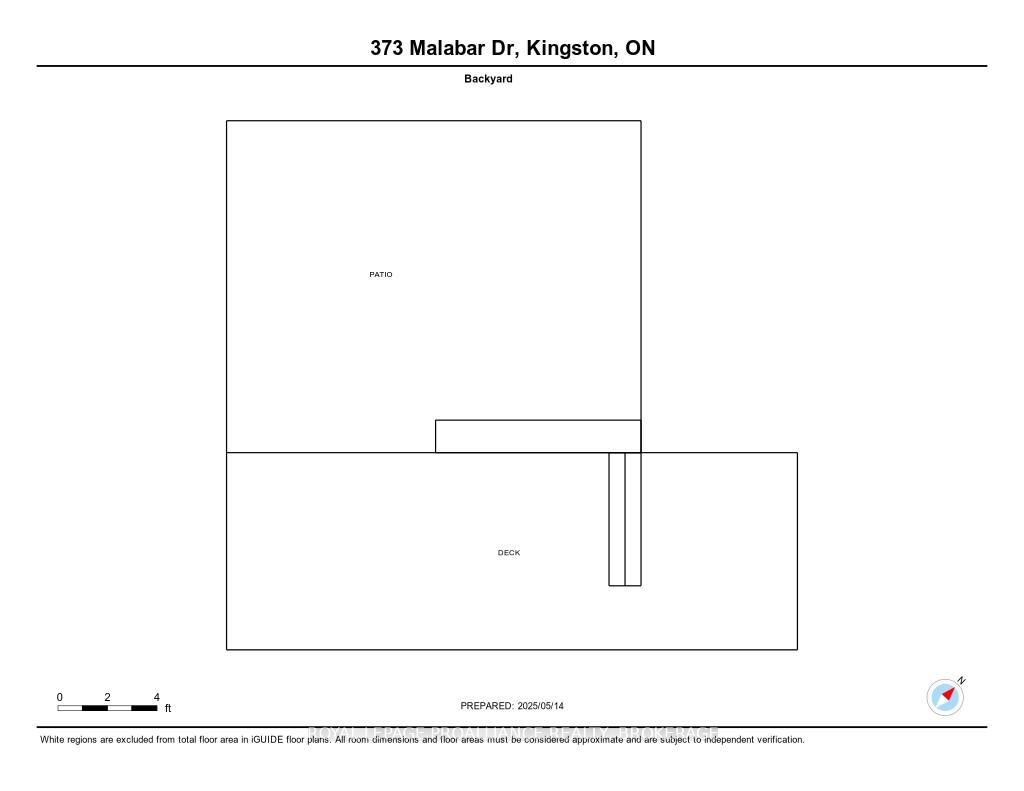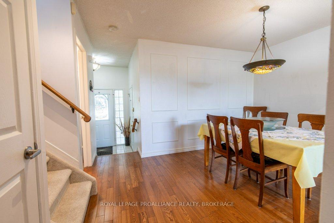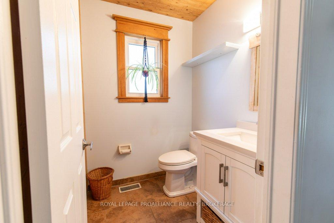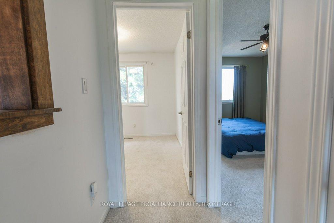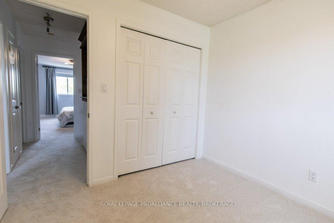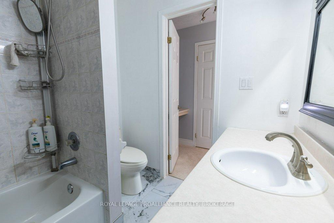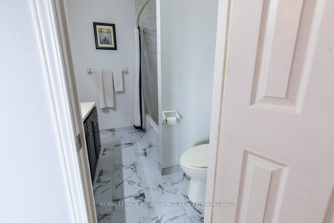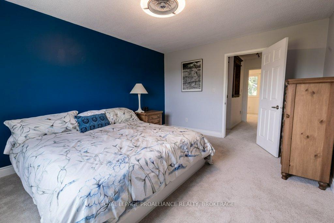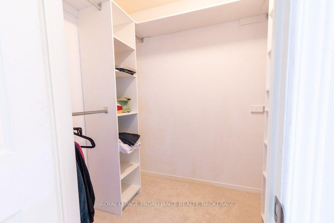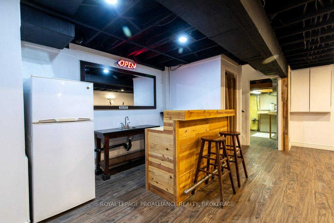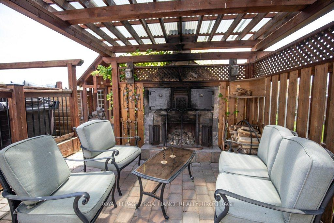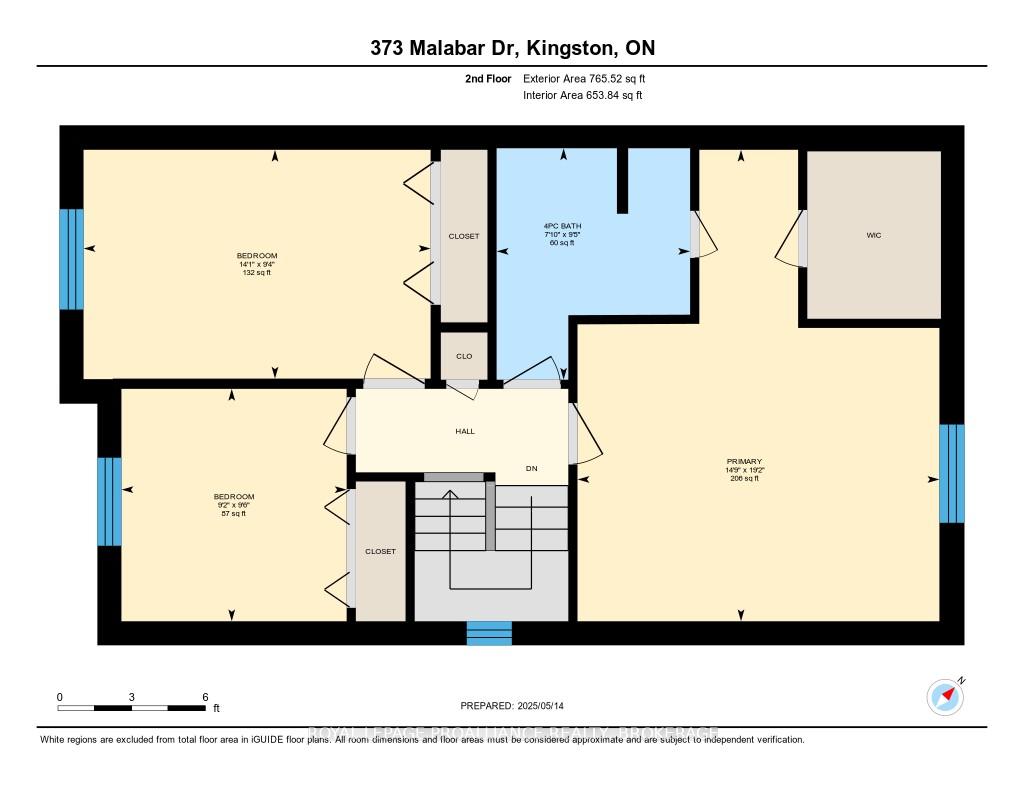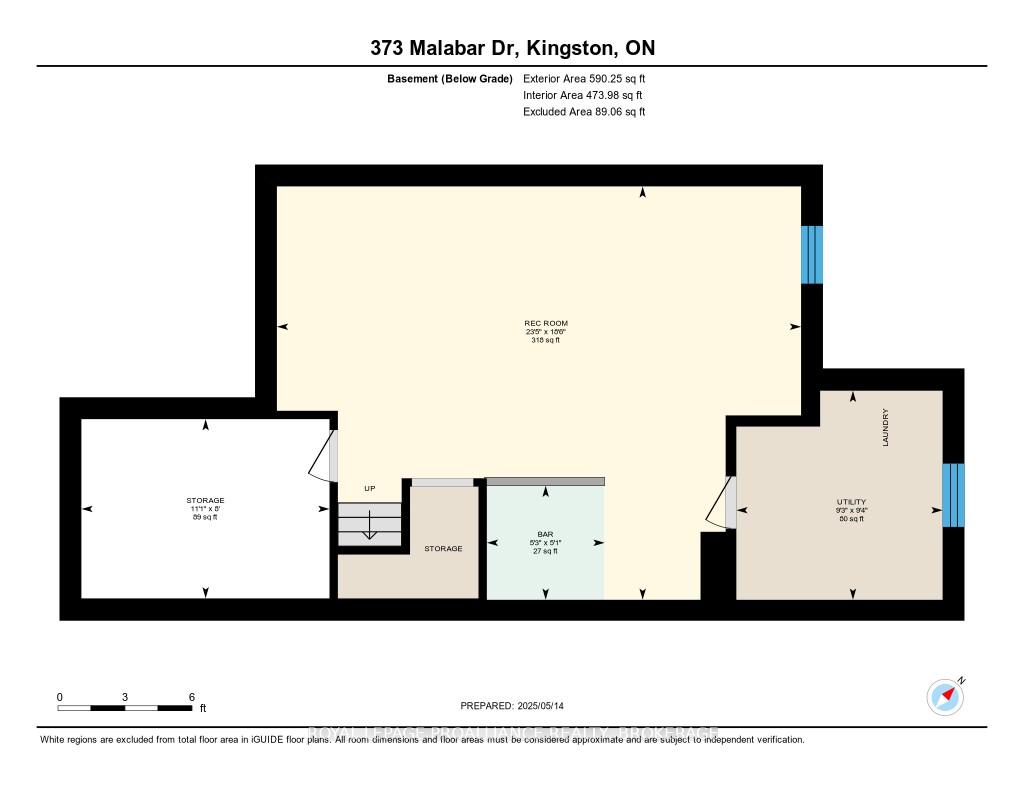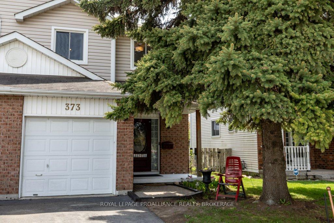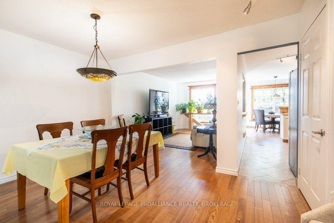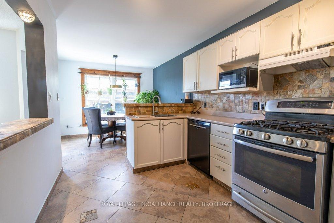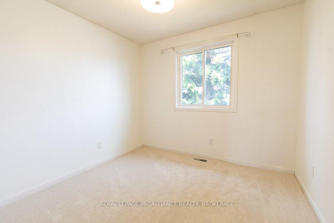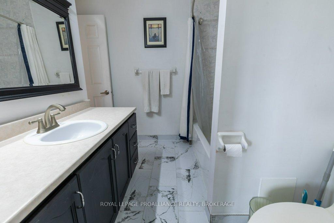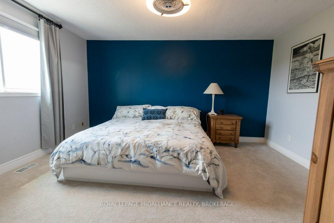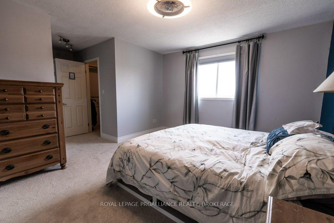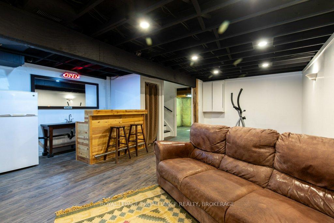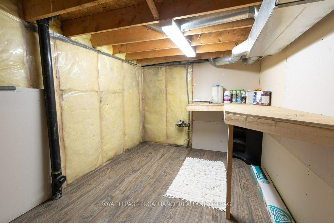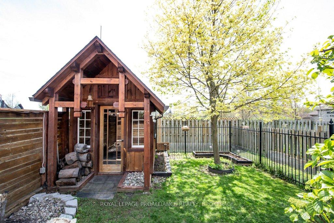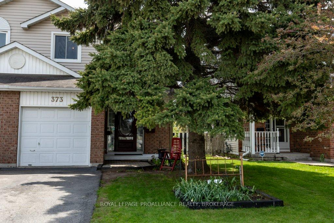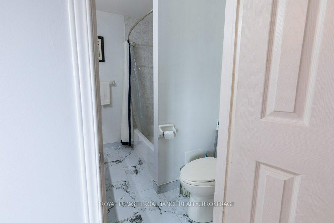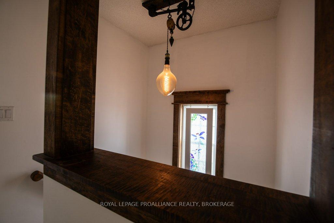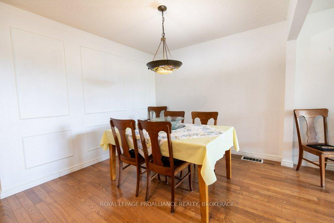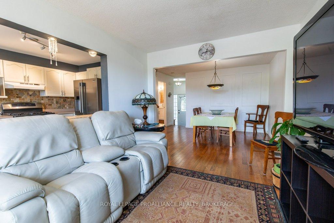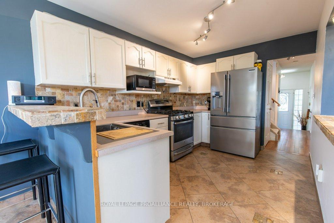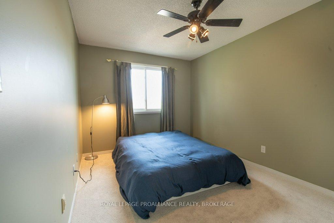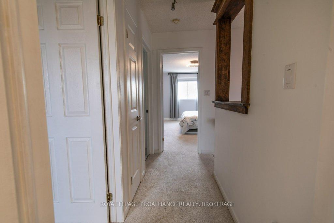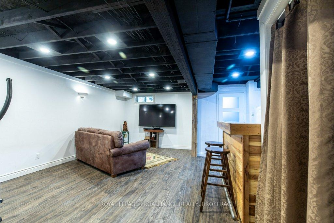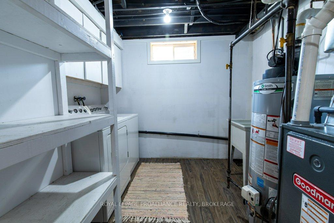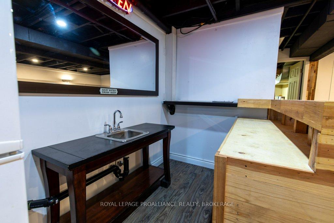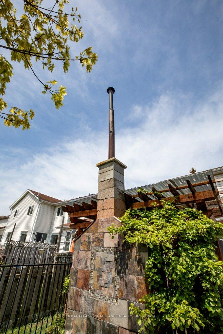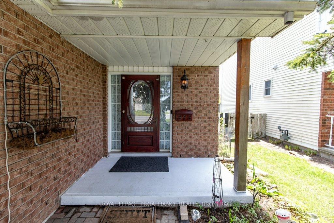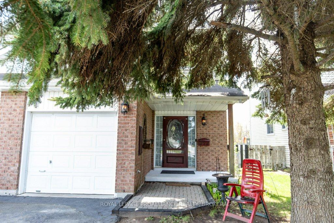$549,900
Available - For Sale
Listing ID: X12149878
373 Malabar Driv , Kingston, K7M 8X1, Frontenac
| Welcome to this inviting and spacious two-storey townhouse, thoughtfully designed for comfortable family living in a desirable west-end location. Featuring a single-car garage, this home offers both convenience and style from the moment you arrive. Step inside to a generous foyer that leads into a bright, open-concept living, dining, and kitchen area-perfect for entertaining guests or relaxing with loved ones. The custom trim work throughout, including the stairway window and hallway, adds a unique touch of character and charm. Your private backyard oasis awaits, complete with an interlocking patio, an outdoor fireplace for cozy evenings, a versatile cabin ideal for hobbies or extra storage, and a hot tub for ultimate relaxation. The fully fenced yard backs onto open space with no rear neighbours, ensuring peace and privacy. Upstairs, you'll find an extra-large primary bedroom featuring a walk-in closet and convenient cheater access to the main bathroom. Two additional spacious bedrooms, each with double closets and brand-new carpeting, provide plenty of room for family or guests. The finished lower level offers a fantastic rec room with a wet bar-perfect for gatherings-a dedicated laundry room, and ample storage space for all your needs .Enjoy easy access to public transit, schools, and all essential amenities, with nearby green spaces for outdoor enjoyment. All appliances are included-simply move in and start making memories! |
| Price | $549,900 |
| Taxes: | $3194.79 |
| Occupancy: | Owner |
| Address: | 373 Malabar Driv , Kingston, K7M 8X1, Frontenac |
| Directions/Cross Streets: | Centennial |
| Rooms: | 9 |
| Rooms +: | 2 |
| Bedrooms: | 3 |
| Bedrooms +: | 0 |
| Family Room: | F |
| Basement: | Finished |
| Level/Floor | Room | Length(ft) | Width(ft) | Descriptions | |
| Room 1 | Main | Foyer | 6.99 | 8.69 | Large Closet |
| Room 2 | Main | Dining Ro | 13.15 | 9.61 | Hardwood Floor |
| Room 3 | Main | Kitchen | 8.66 | 11.91 | Tile Floor |
| Room 4 | Main | Breakfast | 10.59 | 8.99 | Tile Floor |
| Room 5 | Main | Living Ro | 10.07 | 14.66 | Hardwood Floor |
| Room 6 | Main | Bathroom | 5.67 | 5.18 | 2 Pc Bath |
| Room 7 | Second | Primary B | 19.19 | 14.73 | Semi Ensuite, W/W Closet |
| Room 8 | Second | Bedroom 2 | 9.32 | 14.14 | |
| Room 9 | Second | Bedroom 3 | 9.45 | 9.15 | |
| Room 10 | Second | Bathroom | 9.41 | 7.87 | 4 Pc Bath |
| Room 11 | Basement | Recreatio | 18.5 | 23.45 | |
| Room 12 | Basement | Other | 5.12 | 5.28 | |
| Room 13 | Basement | Laundry | 9.35 | 9.22 | |
| Room 14 | Basement | Workshop | 8.04 | 11.12 |
| Washroom Type | No. of Pieces | Level |
| Washroom Type 1 | 2 | Ground |
| Washroom Type 2 | 4 | Second |
| Washroom Type 3 | 0 | |
| Washroom Type 4 | 0 | |
| Washroom Type 5 | 0 |
| Total Area: | 0.00 |
| Property Type: | Att/Row/Townhouse |
| Style: | 2-Storey |
| Exterior: | Aluminum Siding, Brick |
| Garage Type: | Attached |
| (Parking/)Drive: | Available |
| Drive Parking Spaces: | 1 |
| Park #1 | |
| Parking Type: | Available |
| Park #2 | |
| Parking Type: | Available |
| Pool: | None |
| Other Structures: | Fence - Full, |
| Approximatly Square Footage: | 1100-1500 |
| Property Features: | Fenced Yard, Place Of Worship |
| CAC Included: | N |
| Water Included: | N |
| Cabel TV Included: | N |
| Common Elements Included: | N |
| Heat Included: | N |
| Parking Included: | N |
| Condo Tax Included: | N |
| Building Insurance Included: | N |
| Fireplace/Stove: | N |
| Heat Type: | Forced Air |
| Central Air Conditioning: | Central Air |
| Central Vac: | N |
| Laundry Level: | Syste |
| Ensuite Laundry: | F |
| Sewers: | Sewer |
| Utilities-Cable: | Y |
| Utilities-Hydro: | Y |
$
%
Years
This calculator is for demonstration purposes only. Always consult a professional
financial advisor before making personal financial decisions.
| Although the information displayed is believed to be accurate, no warranties or representations are made of any kind. |
| ROYAL LEPAGE PROALLIANCE REALTY, BROKERAGE |
|
|

Anita D'mello
Sales Representative
Dir:
416-795-5761
Bus:
416-288-0800
Fax:
416-288-8038
| Virtual Tour | Book Showing | Email a Friend |
Jump To:
At a Glance:
| Type: | Freehold - Att/Row/Townhouse |
| Area: | Frontenac |
| Municipality: | Kingston |
| Neighbourhood: | 35 - East Gardiners Rd |
| Style: | 2-Storey |
| Tax: | $3,194.79 |
| Beds: | 3 |
| Baths: | 2 |
| Fireplace: | N |
| Pool: | None |
Locatin Map:
Payment Calculator:

