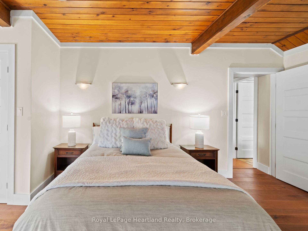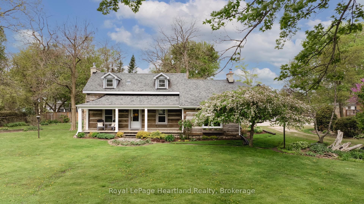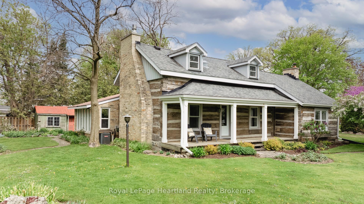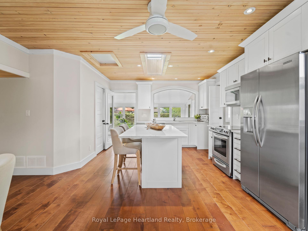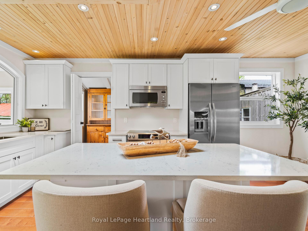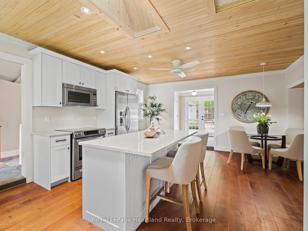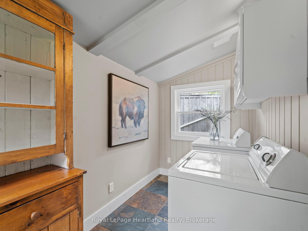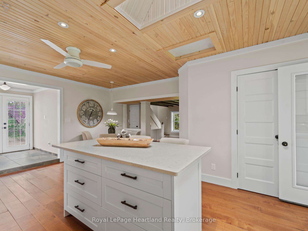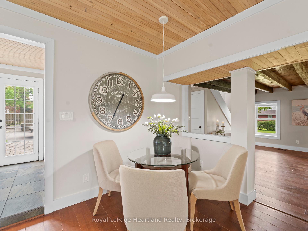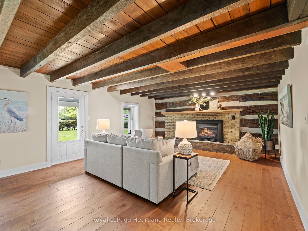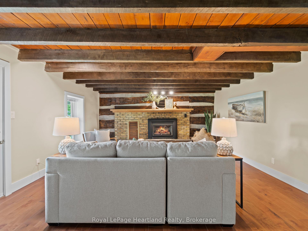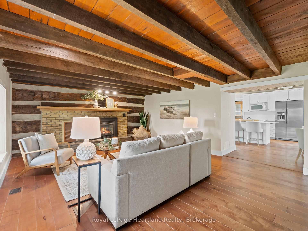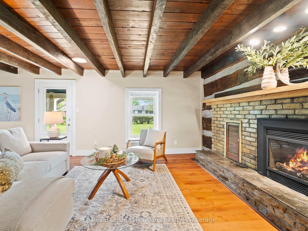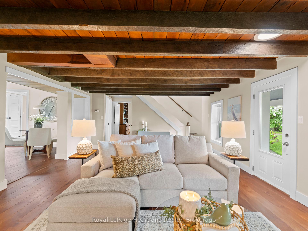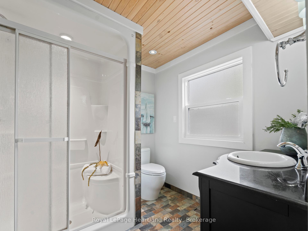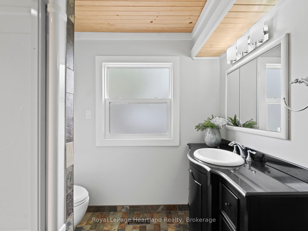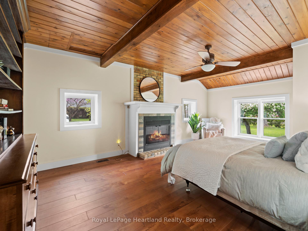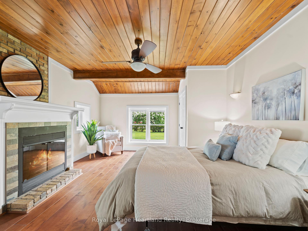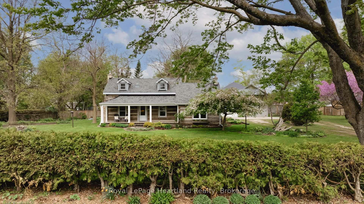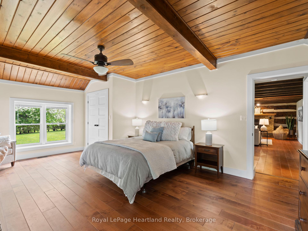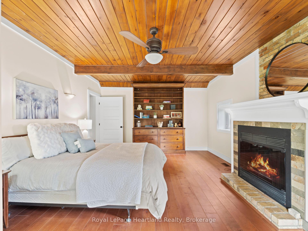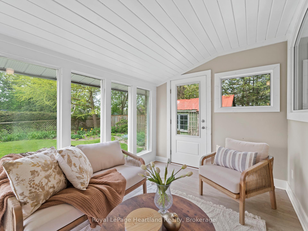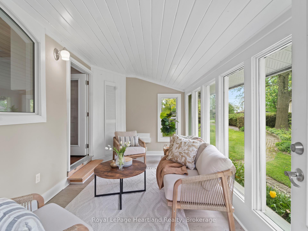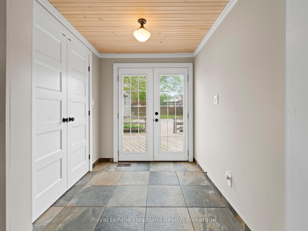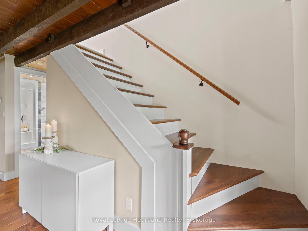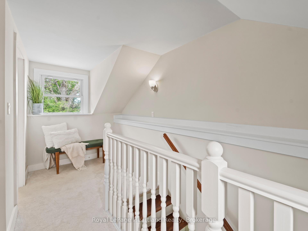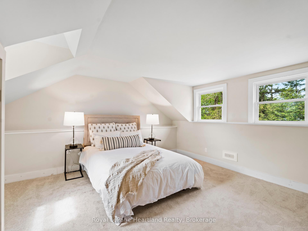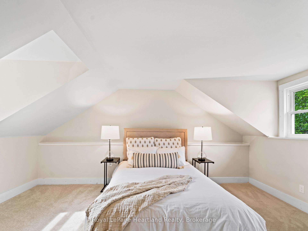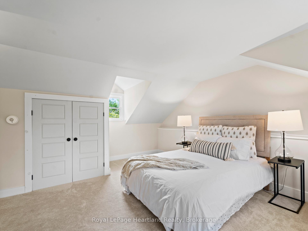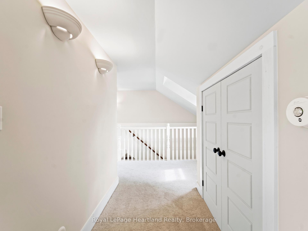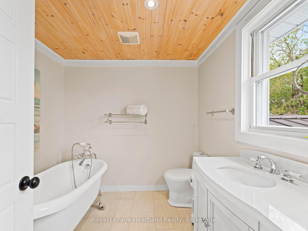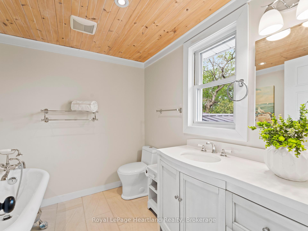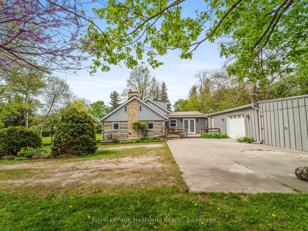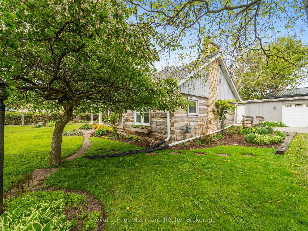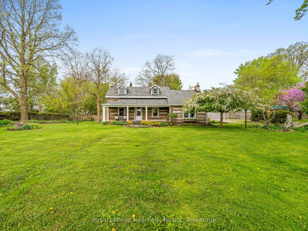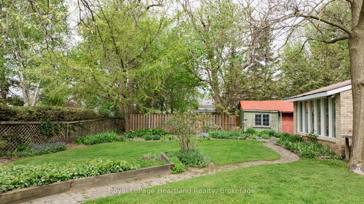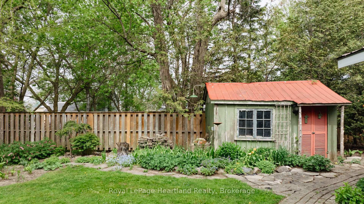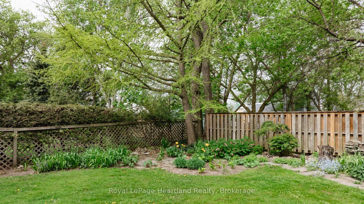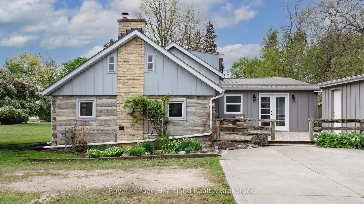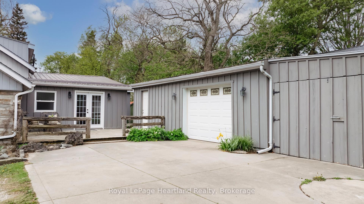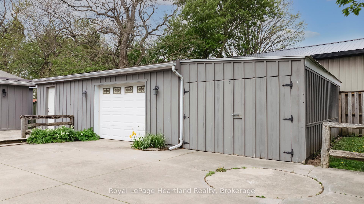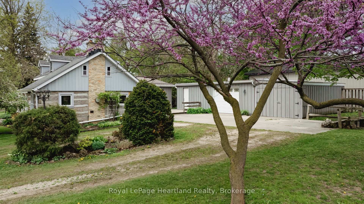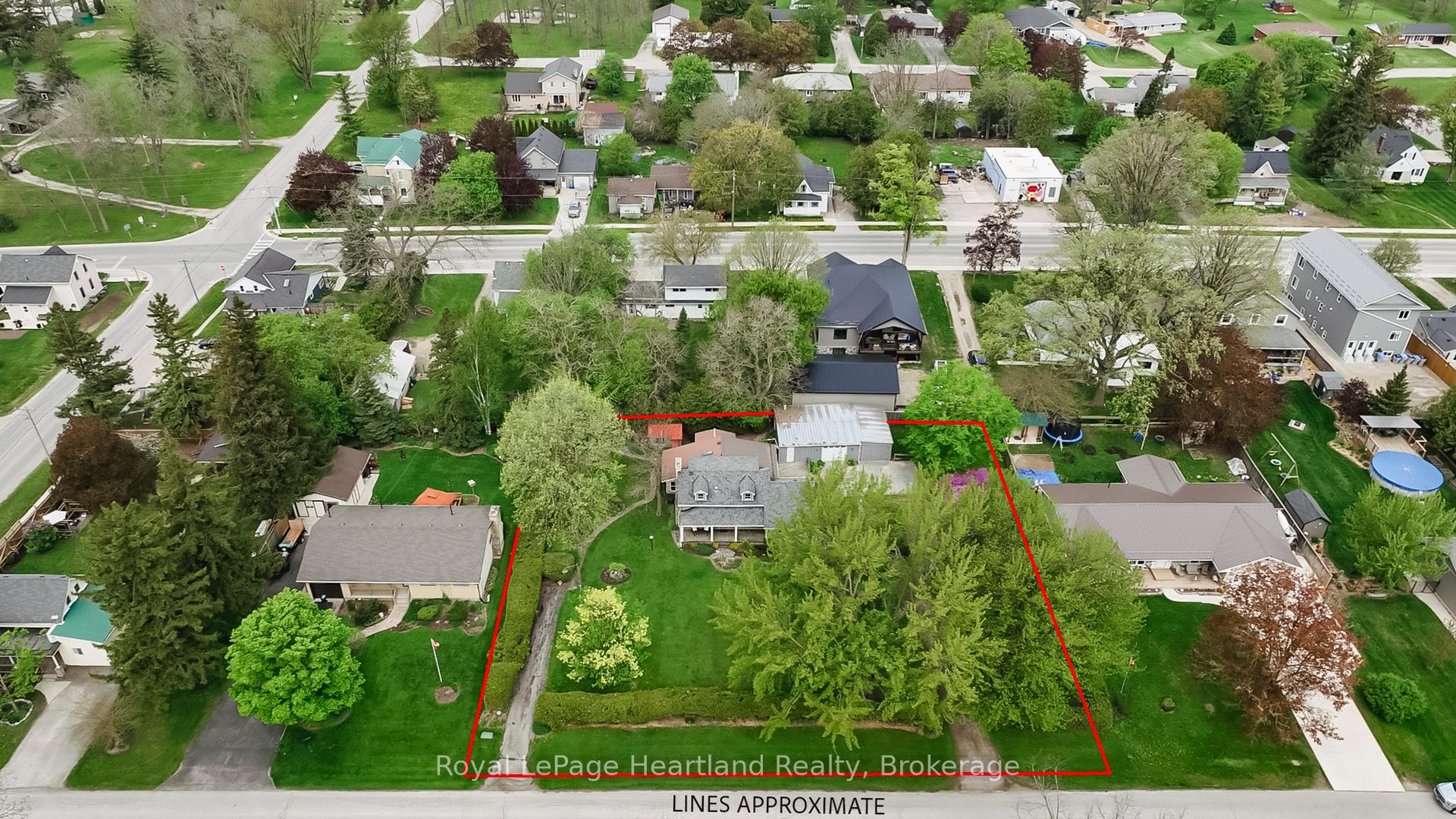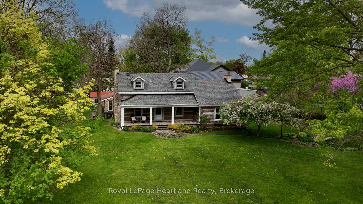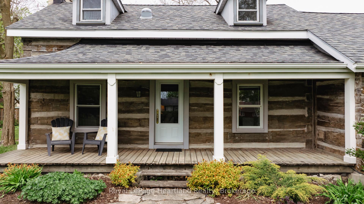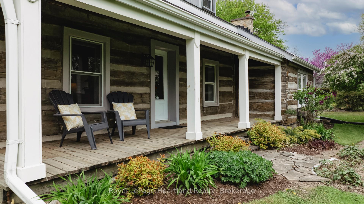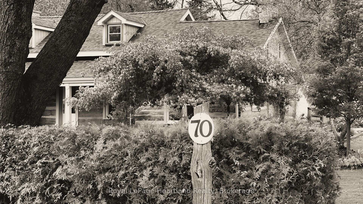$649,900
Available - For Sale
Listing ID: X12149260
70 Kruse Driv , Huron East, N0K 1W0, Huron
| Ever dreamed of living in a cozy log home you'll never want to leave? Welcome to 70 Kruse Drive, a lovingly maintained, beautifully transformed log cabin that's truly one of a kind. Straight out of a storybook, this home blends historic charm with tasteful, high-end updates that preserve the authentic character of the original structure. Set on a rare double lot, the property offers privacy, space, and stunning surroundings. From the moment you arrive, you'll be captivated by the timeless exterior and long, winding driveway framed by mature cedar hedges. Inside, discover gorgeous hardwood floors, a slate-tiled entryway and laundry room, and a sleek designer kitchen featuring custom cabinetry, quartz countertops, and a picture window overlooking the sunroom and meticulously maintained perennial gardens. Warmth radiates throughout whether you're enjoying coffee in the sunroom, relaxing in the courtyard, or unwinding on the front porch. The living room features exposed beams, a cozy gas fireplace, and abundant natural light. The main floor primary suite is oversized with a second gas fireplace, creating a true retreat. A beautifully updated 3-piece bathroom completes the main floor. Upstairs, the versatile loft includes a second full bathroom with a stunning clawfoot tub, hard-surface vanity, and a spacious second bedroom with ample closet space. Perfect for guests, a creative studio, or a quiet retreat. Outside, lush gardens surround the home, complemented by a two-car garage and additional bonus space for outdoor gear or hobbies. Ideally located between Stratford and Bayfield, enjoy peaceful country living with easy access to theatre, shopping, beaches, and fine dining. Peaceful. Private. Perfectly updated. Whether you're seeking a full-time residence, weekend getaway, or retreat, this exceptional log home on a double lot is ready to welcome you. 70 Kruse Drive - where log home dreams come to life. |
| Price | $649,900 |
| Taxes: | $3245.00 |
| Assessment Year: | 2024 |
| Occupancy: | Vacant |
| Address: | 70 Kruse Driv , Huron East, N0K 1W0, Huron |
| Directions/Cross Streets: | KRUSE DR / BAYFIELD ST |
| Rooms: | 8 |
| Bedrooms: | 2 |
| Bedrooms +: | 0 |
| Family Room: | T |
| Basement: | None |
| Level/Floor | Room | Length(ft) | Width(ft) | Descriptions | |
| Room 1 | Ground | Kitchen | 17.19 | 19.25 | |
| Room 2 | Ground | Living Ro | 15.68 | 27.29 | Fireplace |
| Room 3 | Ground | Primary B | 21.02 | 13.51 | Fireplace |
| Room 4 | Ground | Bathroom | 8.92 | 7.15 | 3 Pc Bath |
| Room 5 | Ground | Sunroom | 14.17 | 8.3 | |
| Room 6 | Ground | Laundry | 5.84 | 11.48 | |
| Room 7 | Upper | Bedroom | 18.01 | 16.24 | |
| Room 8 | Upper | Bathroom | 7.81 | 7.54 | 3 Pc Bath |
| Washroom Type | No. of Pieces | Level |
| Washroom Type 1 | 3 | Ground |
| Washroom Type 2 | 3 | Upper |
| Washroom Type 3 | 0 | |
| Washroom Type 4 | 0 | |
| Washroom Type 5 | 0 |
| Total Area: | 0.00 |
| Property Type: | Detached |
| Style: | Bungalow |
| Exterior: | Log, Stone |
| Garage Type: | Detached |
| Drive Parking Spaces: | 8 |
| Pool: | None |
| Approximatly Square Footage: | 1500-2000 |
| CAC Included: | N |
| Water Included: | N |
| Cabel TV Included: | N |
| Common Elements Included: | N |
| Heat Included: | N |
| Parking Included: | N |
| Condo Tax Included: | N |
| Building Insurance Included: | N |
| Fireplace/Stove: | Y |
| Heat Type: | Forced Air |
| Central Air Conditioning: | Central Air |
| Central Vac: | N |
| Laundry Level: | Syste |
| Ensuite Laundry: | F |
| Sewers: | Septic |
$
%
Years
This calculator is for demonstration purposes only. Always consult a professional
financial advisor before making personal financial decisions.
| Although the information displayed is believed to be accurate, no warranties or representations are made of any kind. |
| Royal LePage Heartland Realty |
|
|

Anita D'mello
Sales Representative
Dir:
416-795-5761
Bus:
416-288-0800
Fax:
416-288-8038
| Virtual Tour | Book Showing | Email a Friend |
Jump To:
At a Glance:
| Type: | Freehold - Detached |
| Area: | Huron |
| Municipality: | Huron East |
| Neighbourhood: | Egmondville |
| Style: | Bungalow |
| Tax: | $3,245 |
| Beds: | 2 |
| Baths: | 2 |
| Fireplace: | Y |
| Pool: | None |
Locatin Map:
Payment Calculator:

