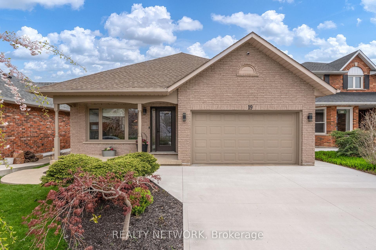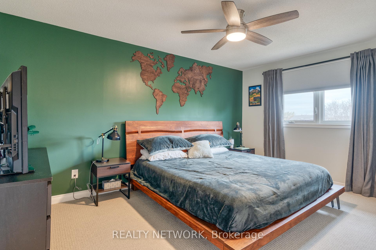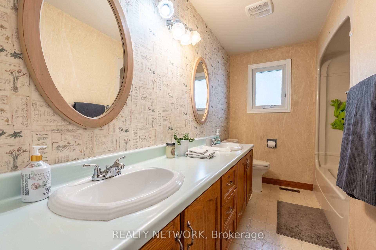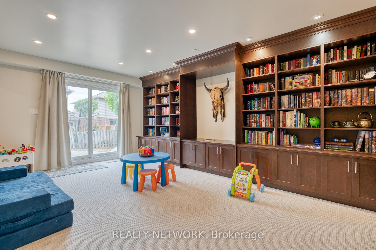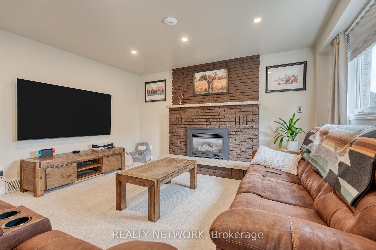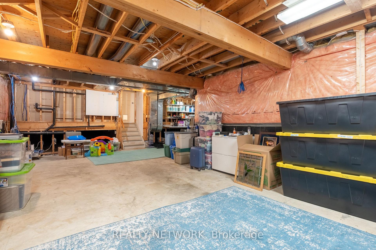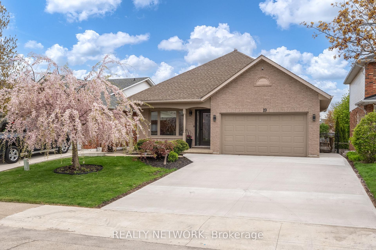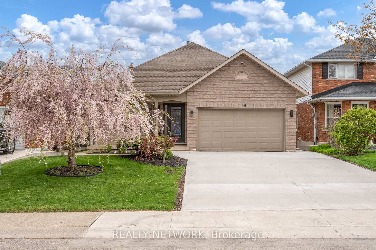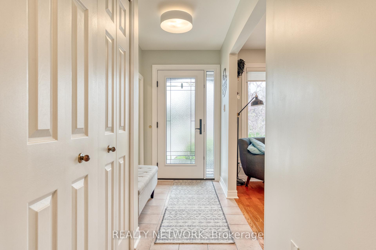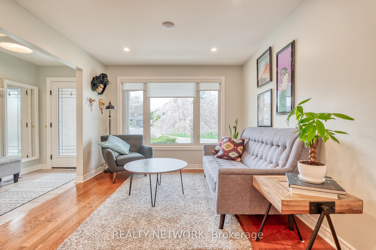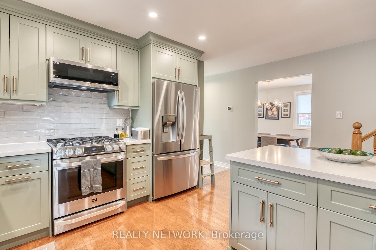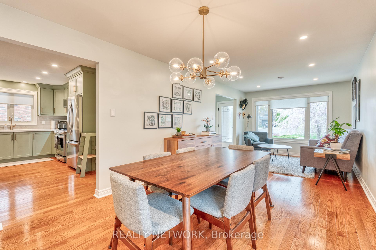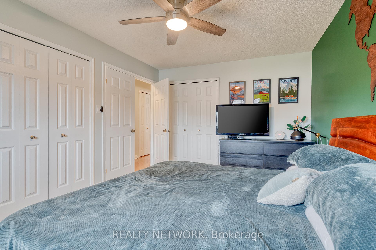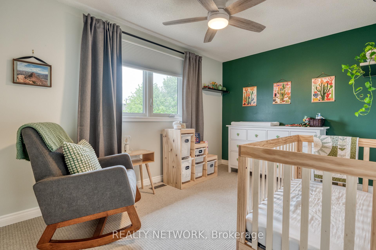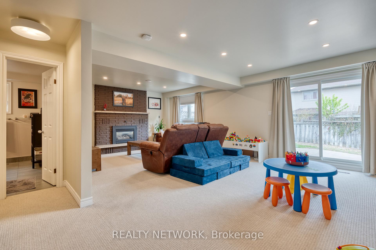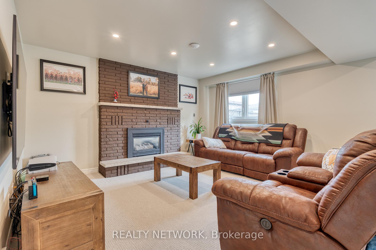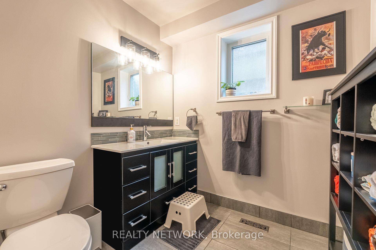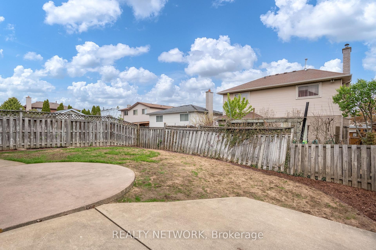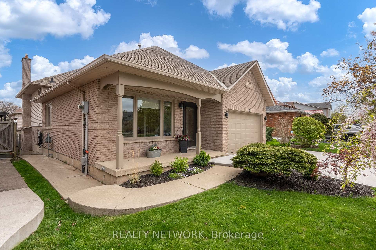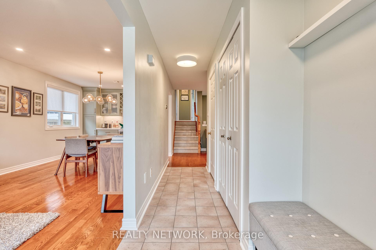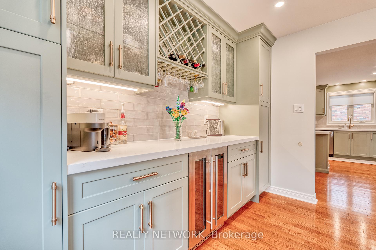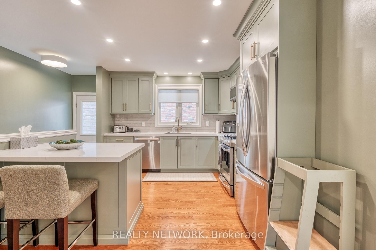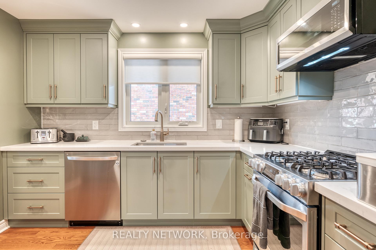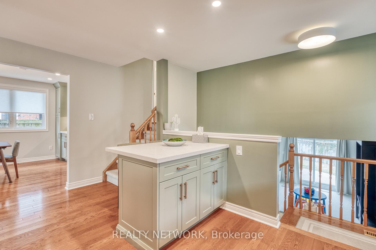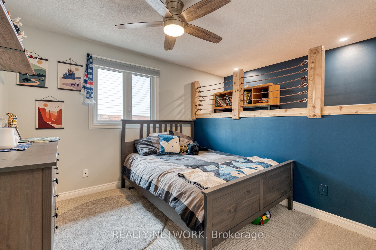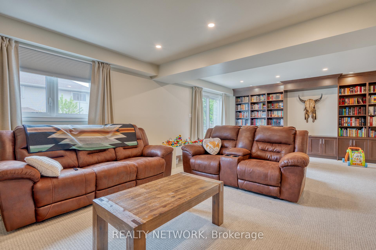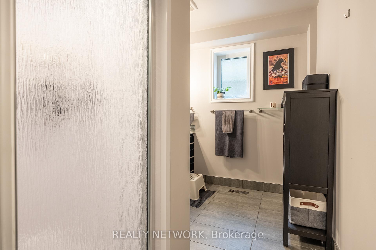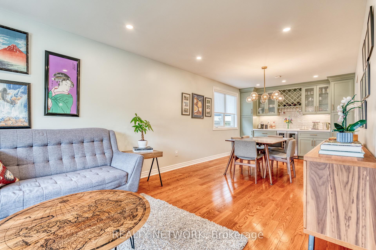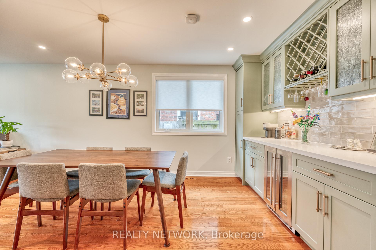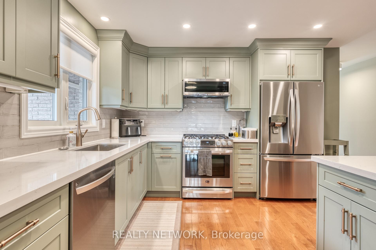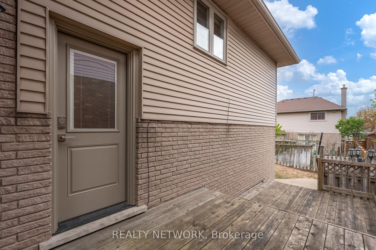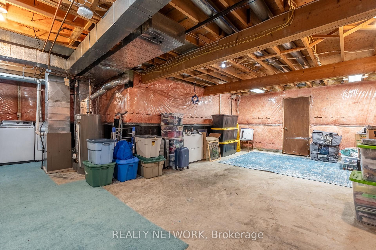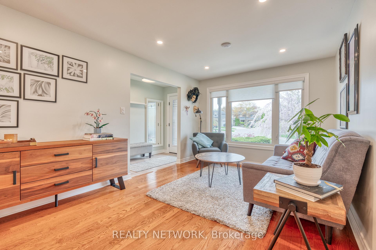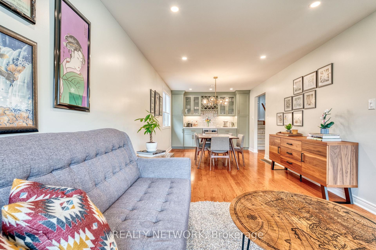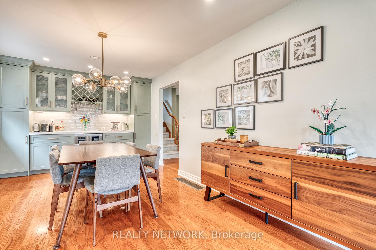$899,990
Available - For Sale
Listing ID: X12149884
19 Essling Aven , Hamilton, L9B 2E7, Hamilton
| Beautiful 4-Level Back Split on the Central Mountain! Welcome to this spacious and meticulously maintained home offering over 1,900 sq ft of finished living space,plus a 10'x26' unspoiled 4th level waiting your personal touch. Ideally located close to top-rated schools, parks, the YMCA, library, shopping, Limeridge Mall, and with quick acces to the LINC and highways-this is convenience at its finest! The main floor features a bright and open living/dining with a stylish built-in wet bar, flowing seamlessly into a sun-filled eat-in kitchen. Upstairs, you'll find three generously sized bedrooms and a 4 piece bathroom. The lower level offers a stunning 18'x25' rec room complete with a gas fireplace, custom built-in bookshelf (2024), 3-piece bath and walkout to a private backyard-perfect for entertaining or relaxing with family. This home is loaded with updates and modern features including new windows and doors (2025), fresh carpet (2024), upgraded lighting and electrical panel (2022), new concrete driveway (2025), and a smart home system with Nest thermostat, hardwired smoke detectors, doorbell, and Ethernet throughout. Roof replaced in 2019. Move-in ready and packed with value-don't miss your chance to own this beautiful prperty! |
| Price | $899,990 |
| Taxes: | $6151.40 |
| Occupancy: | Owner |
| Address: | 19 Essling Aven , Hamilton, L9B 2E7, Hamilton |
| Directions/Cross Streets: | Essling Ave & Brigade |
| Rooms: | 7 |
| Bedrooms: | 3 |
| Bedrooms +: | 0 |
| Family Room: | F |
| Basement: | Full, Unfinished |
| Level/Floor | Room | Length(ft) | Width(ft) | Descriptions | |
| Room 1 | Main | Sitting | 12.5 | 10.33 | |
| Room 2 | Main | Dining Ro | 13.74 | 10.33 | |
| Room 3 | Main | Kitchen | 14.01 | 12.07 | Eat-in Kitchen |
| Room 4 | Second | Bathroom | 7.41 | 10.33 | 4 Pc Bath |
| Room 5 | Second | Primary B | 14.76 | 10.33 | |
| Room 6 | Second | Bedroom | 8.17 | 13.32 | |
| Room 7 | Second | Bedroom | 8.66 | 13.48 | |
| Room 8 | Lower | Living Ro | 22.4 | 12.07 | Walk-Out |
| Room 9 | Lower | Bathroom | 7.41 | 10.92 | 3 Pc Bath |
| Room 10 | Basement | Other | 29.65 | 26.5 |
| Washroom Type | No. of Pieces | Level |
| Washroom Type 1 | 4 | Second |
| Washroom Type 2 | 3 | Lower |
| Washroom Type 3 | 0 | |
| Washroom Type 4 | 0 | |
| Washroom Type 5 | 0 |
| Total Area: | 0.00 |
| Approximatly Age: | 31-50 |
| Property Type: | Detached |
| Style: | Backsplit 4 |
| Exterior: | Brick |
| Garage Type: | Attached |
| (Parking/)Drive: | Front Yard |
| Drive Parking Spaces: | 4 |
| Park #1 | |
| Parking Type: | Front Yard |
| Park #2 | |
| Parking Type: | Front Yard |
| Park #3 | |
| Parking Type: | Private Do |
| Pool: | None |
| Approximatly Age: | 31-50 |
| Approximatly Square Footage: | 1500-2000 |
| Property Features: | Place Of Wor, Public Transit |
| CAC Included: | N |
| Water Included: | N |
| Cabel TV Included: | N |
| Common Elements Included: | N |
| Heat Included: | N |
| Parking Included: | N |
| Condo Tax Included: | N |
| Building Insurance Included: | N |
| Fireplace/Stove: | Y |
| Heat Type: | Forced Air |
| Central Air Conditioning: | Central Air |
| Central Vac: | N |
| Laundry Level: | Syste |
| Ensuite Laundry: | F |
| Sewers: | Sewer |
$
%
Years
This calculator is for demonstration purposes only. Always consult a professional
financial advisor before making personal financial decisions.
| Although the information displayed is believed to be accurate, no warranties or representations are made of any kind. |
| REALTY NETWORK |
|
|

Anita D'mello
Sales Representative
Dir:
416-795-5761
Bus:
416-288-0800
Fax:
416-288-8038
| Book Showing | Email a Friend |
Jump To:
At a Glance:
| Type: | Freehold - Detached |
| Area: | Hamilton |
| Municipality: | Hamilton |
| Neighbourhood: | Crerar |
| Style: | Backsplit 4 |
| Approximate Age: | 31-50 |
| Tax: | $6,151.4 |
| Beds: | 3 |
| Baths: | 2 |
| Fireplace: | Y |
| Pool: | None |
Locatin Map:
Payment Calculator:

