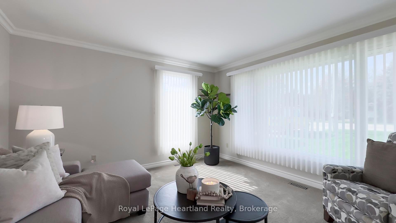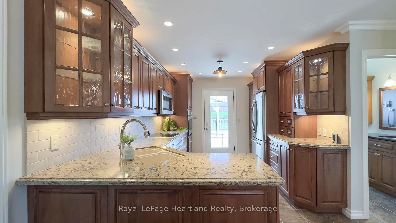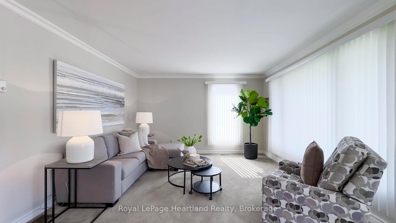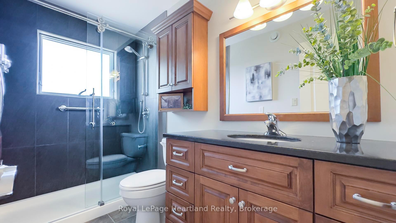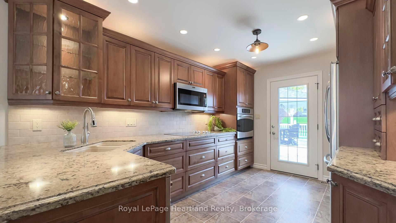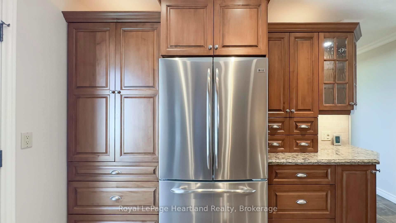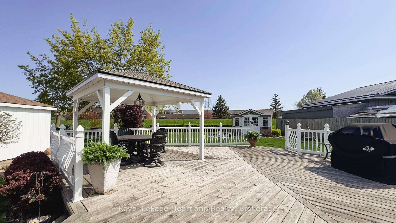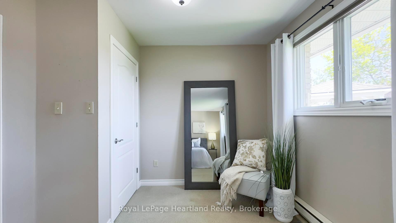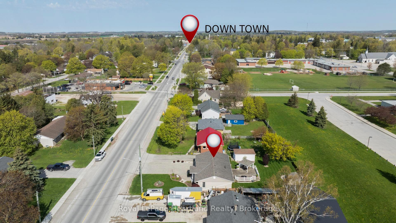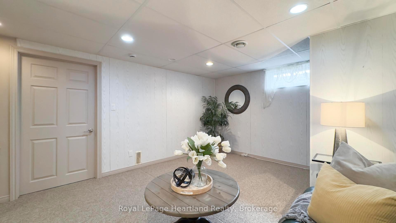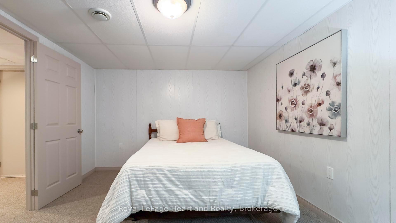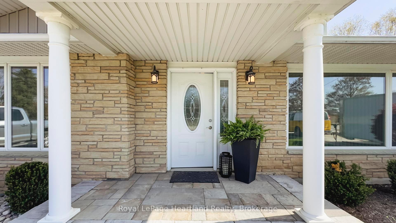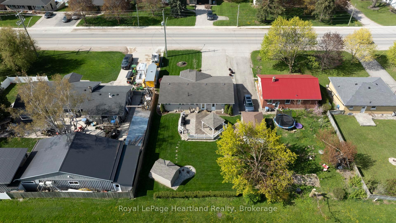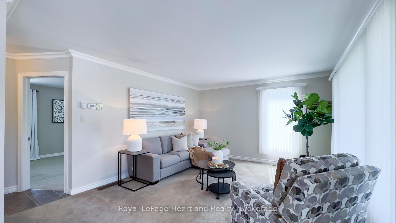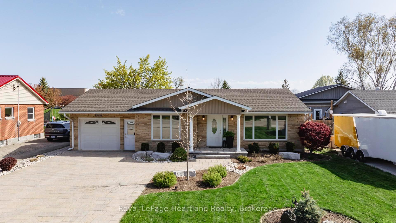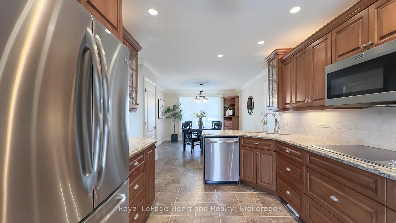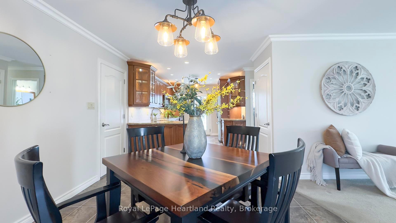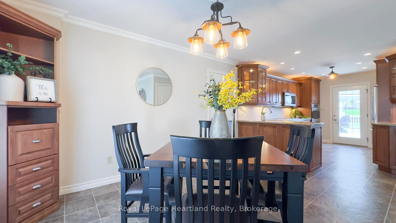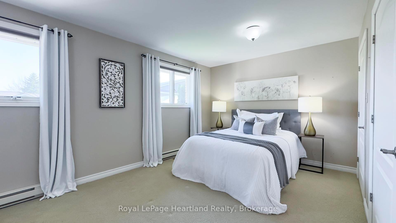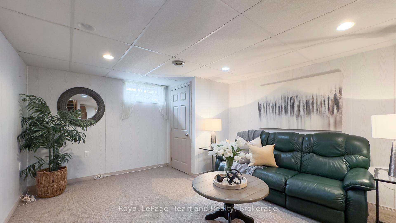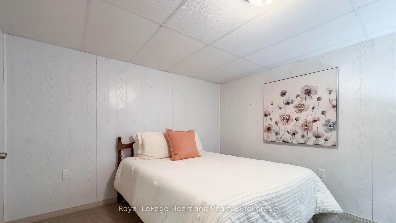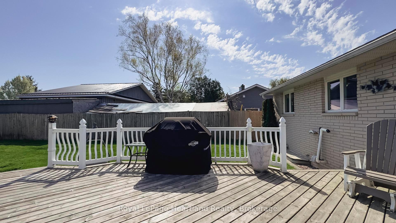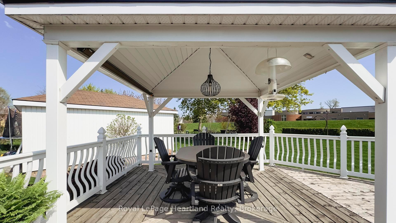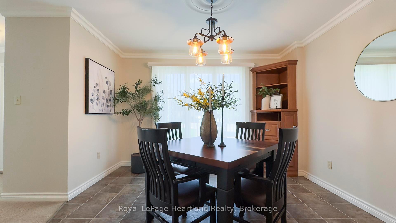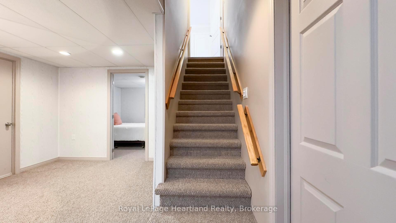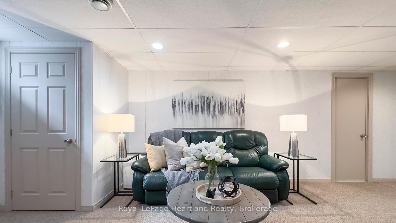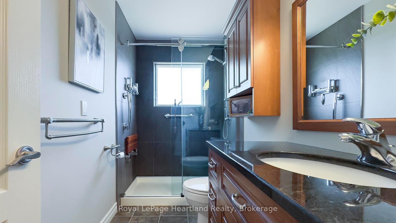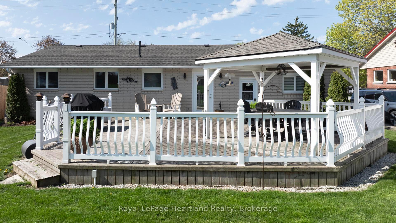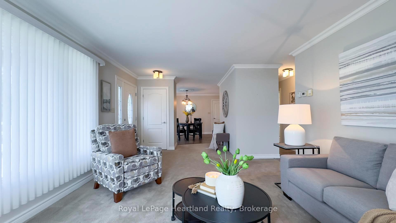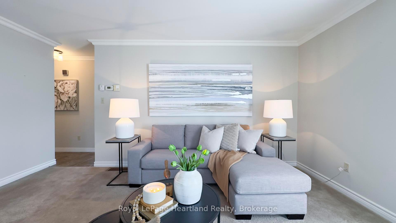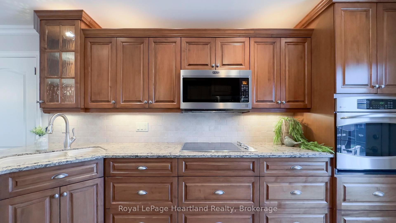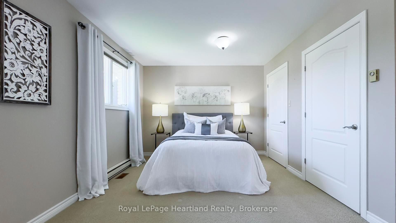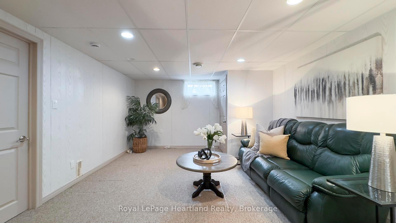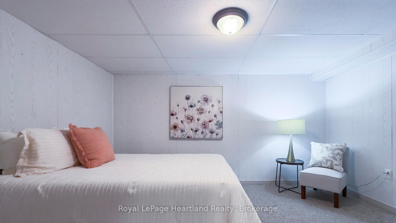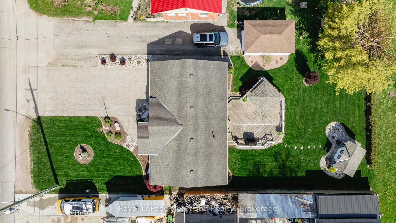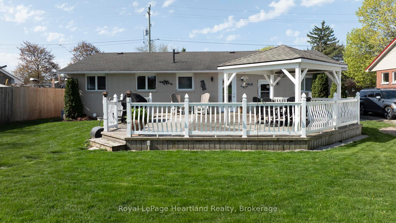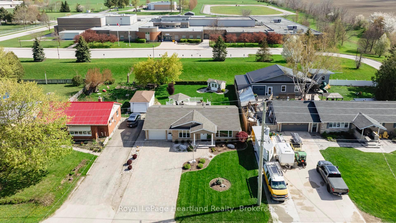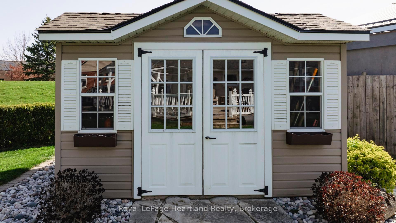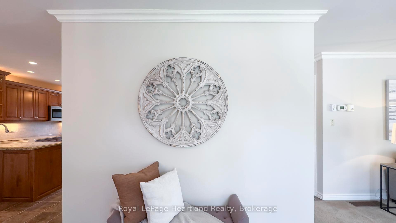$579,900
Available - For Sale
Listing ID: X12140521
333 Ontario Stre , Central Huron, N0M 1L0, Huron
| Welcome to this pristine and immaculate brick bungalow in Clinton, where pride of ownership is evident from the moment you arrive. From the beautifully maintained landscaping to the spotless interior, this home has been lovingly cared for over the years and thoughtfully updated. Step into the stunning custom kitchen featuring rich maple cabinetry, gleaming quartz countertops, stainless steel appliances, a built-in range top, and a wall oven - a perfect blend of style and functionality. The living room is filled with natural light, creating a warm and inviting space, while the oversized primary bedroom offers an abundance of closet space for all your storage needs. The dining area and kitchen boast updated flooring, and the refreshed bathroom features a luxurious tiled walk-in shower and elegant cabinetry. The lower level offers even more living space with a cozy family room, an additional bedroom, and a spacious storage room. Enjoy the convenience of the attached garage with a breezeway, and step outside from the kitchen garden door onto an oversized deck complete with a gazebo - ideal for relaxing or entertaining. The backyard also features the most charming garden shed. This is the perfect low-maintenance home for those seeking an easy lifestyle or a retirement retreat. Bonus features include tinted windows and a powerful 14 kW generator, offering comfort and peace of mind. This Clinton gem offers clean, crisp living in a truly move-in ready package. |
| Price | $579,900 |
| Taxes: | $2214.00 |
| Assessment Year: | 2025 |
| Occupancy: | Vacant |
| Address: | 333 Ontario Stre , Central Huron, N0M 1L0, Huron |
| Directions/Cross Streets: | HWY 8 (ONTARIO ST) |
| Rooms: | 9 |
| Bedrooms: | 1 |
| Bedrooms +: | 0 |
| Family Room: | T |
| Basement: | Full, Finished |
| Level/Floor | Room | Length(ft) | Width(ft) | Descriptions | |
| Room 1 | Ground | Living Ro | 13.55 | 22.73 | |
| Room 2 | Ground | Bedroom | 13.02 | 18.73 | |
| Room 3 | Ground | Kitchen | 13.09 | 9.87 | |
| Room 4 | Ground | Dining Ro | 14.53 | 11.74 | |
| Room 5 | Ground | Bathroom | 9.58 | 4.92 | |
| Room 6 | Lower | Recreatio | 12.79 | 22.3 | |
| Room 7 | Lower | Other | 13.78 | 10.76 | |
| Room 8 | Lower | Laundry | 12.76 | 14.4 | |
| Room 9 | Lower | Utility R | 12.76 | 19.25 |
| Washroom Type | No. of Pieces | Level |
| Washroom Type 1 | 3 | |
| Washroom Type 2 | 0 | |
| Washroom Type 3 | 0 | |
| Washroom Type 4 | 0 | |
| Washroom Type 5 | 0 |
| Total Area: | 0.00 |
| Property Type: | Detached |
| Style: | Bungalow |
| Exterior: | Brick |
| Garage Type: | Attached |
| Drive Parking Spaces: | 4 |
| Pool: | None |
| Other Structures: | Garden Shed |
| Approximatly Square Footage: | 700-1100 |
| CAC Included: | N |
| Water Included: | N |
| Cabel TV Included: | N |
| Common Elements Included: | N |
| Heat Included: | N |
| Parking Included: | N |
| Condo Tax Included: | N |
| Building Insurance Included: | N |
| Fireplace/Stove: | N |
| Heat Type: | Forced Air |
| Central Air Conditioning: | Central Air |
| Central Vac: | N |
| Laundry Level: | Syste |
| Ensuite Laundry: | F |
| Sewers: | Sewer |
$
%
Years
This calculator is for demonstration purposes only. Always consult a professional
financial advisor before making personal financial decisions.
| Although the information displayed is believed to be accurate, no warranties or representations are made of any kind. |
| Royal LePage Heartland Realty |
|
|

Anita D'mello
Sales Representative
Dir:
416-795-5761
Bus:
416-288-0800
Fax:
416-288-8038
| Virtual Tour | Book Showing | Email a Friend |
Jump To:
At a Glance:
| Type: | Freehold - Detached |
| Area: | Huron |
| Municipality: | Central Huron |
| Neighbourhood: | Clinton |
| Style: | Bungalow |
| Tax: | $2,214 |
| Beds: | 1 |
| Baths: | 1 |
| Fireplace: | N |
| Pool: | None |
Locatin Map:
Payment Calculator:

