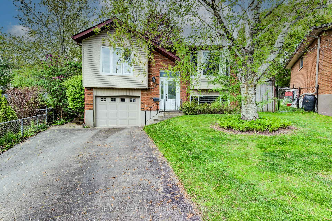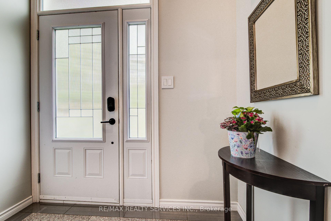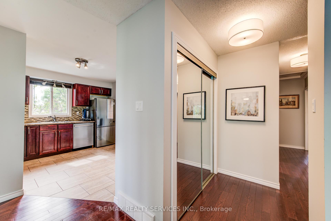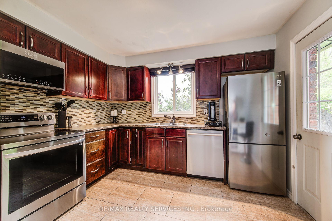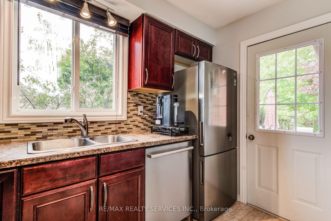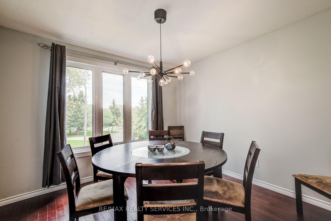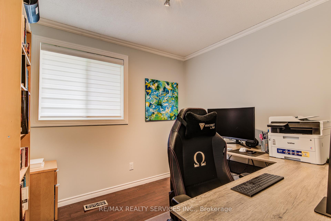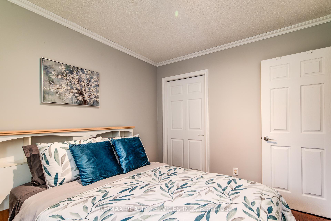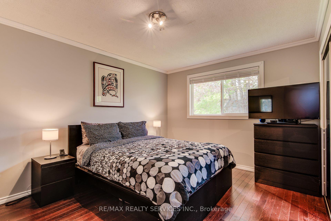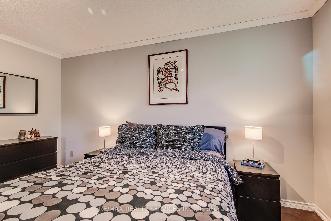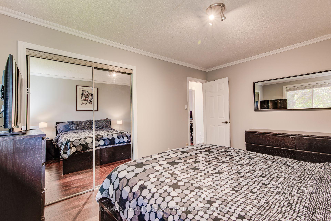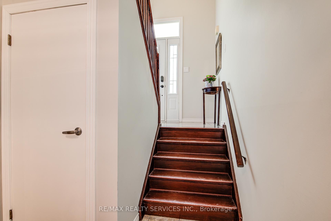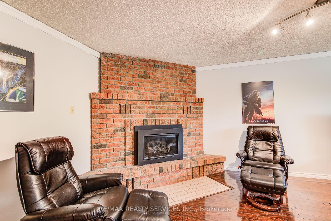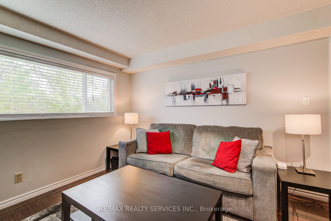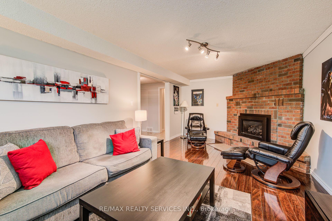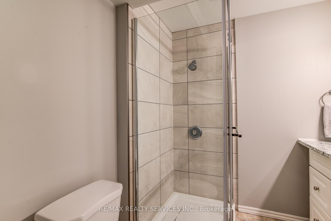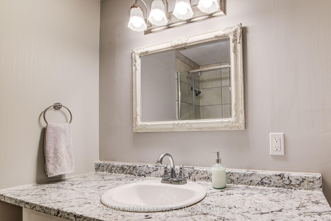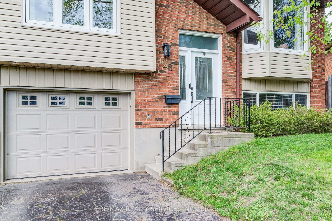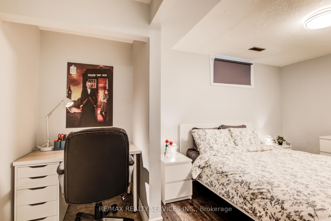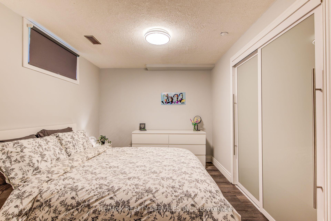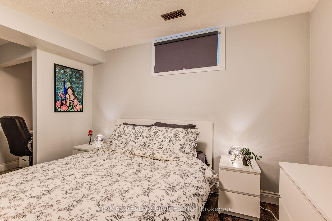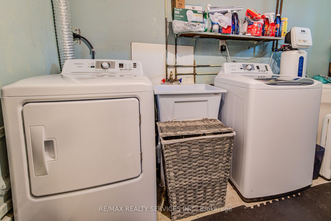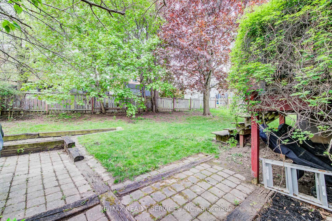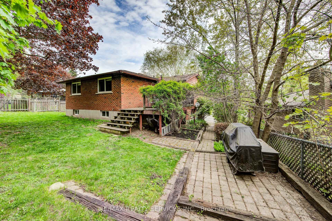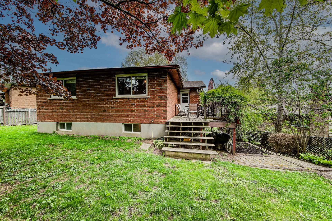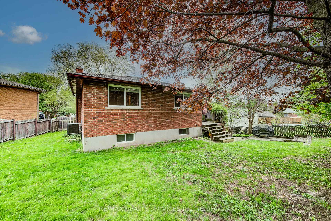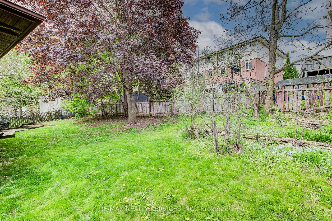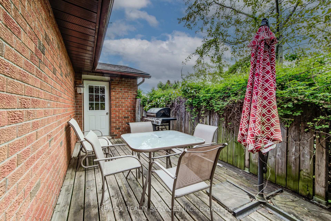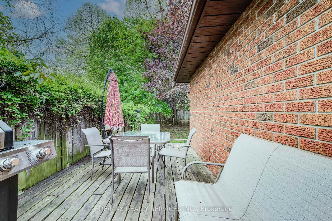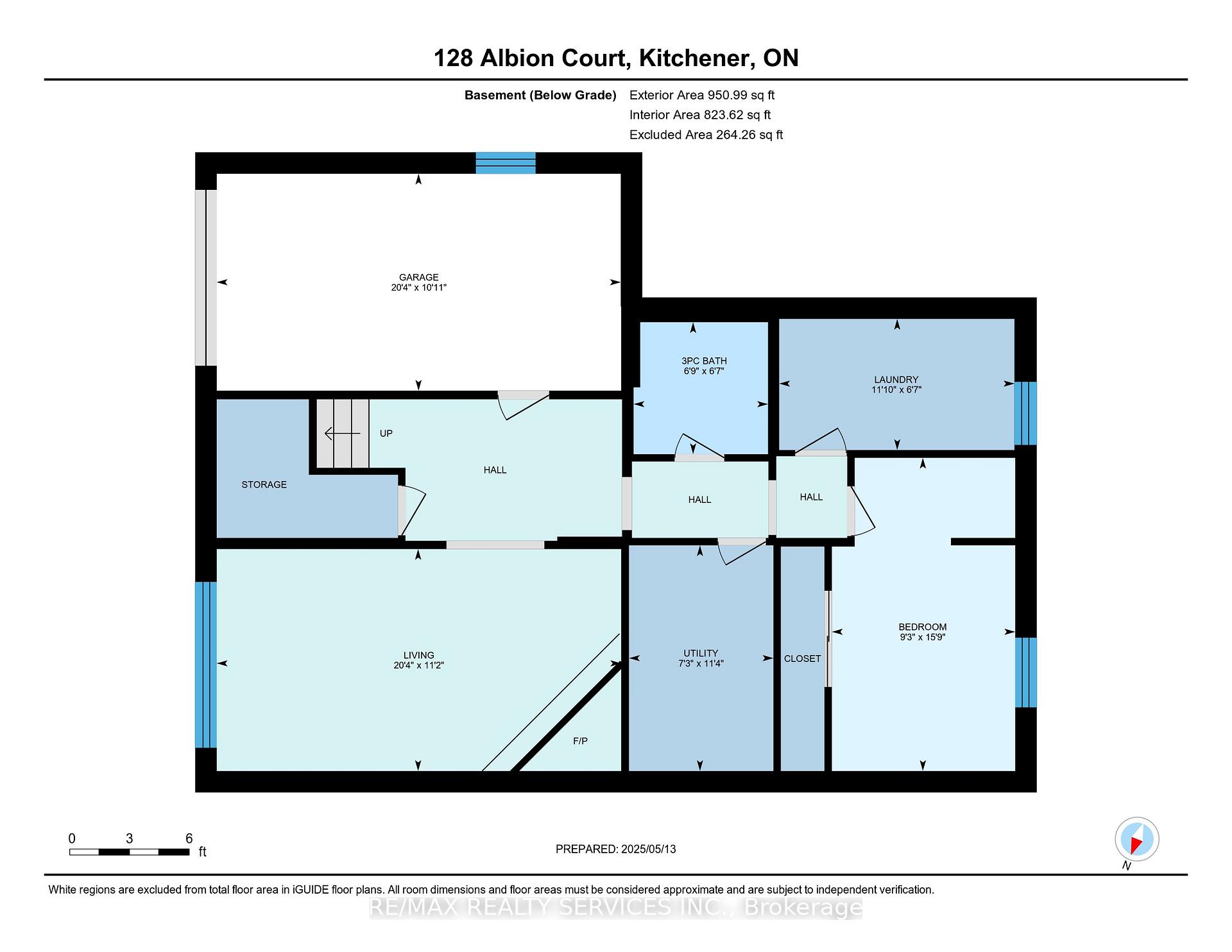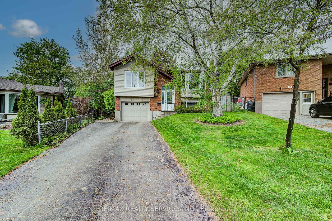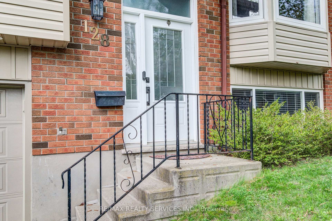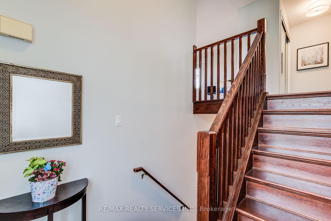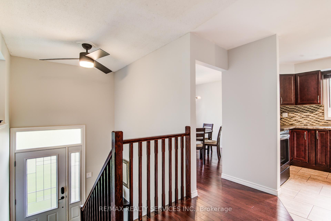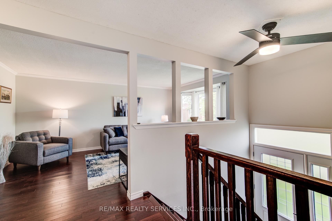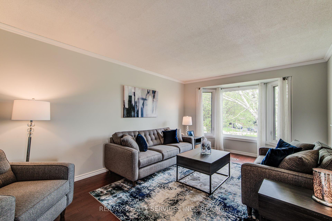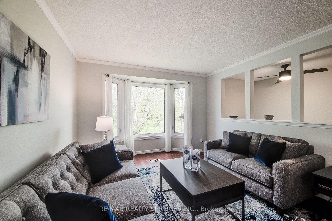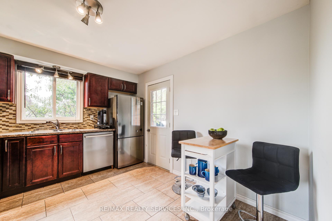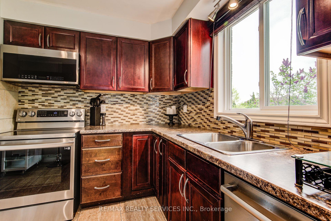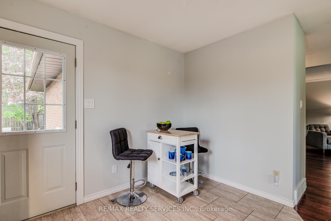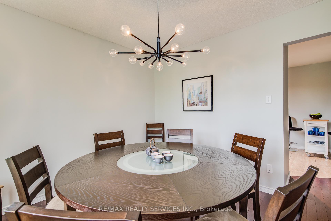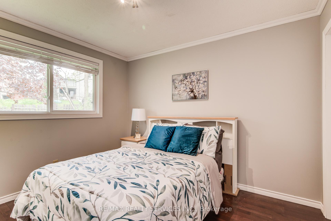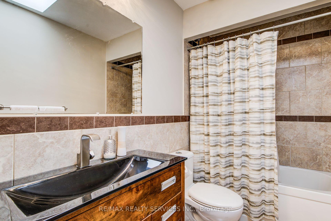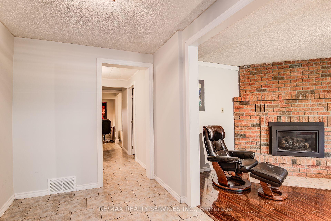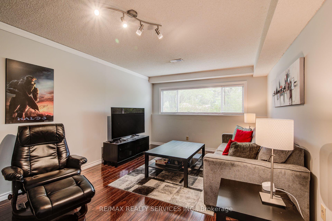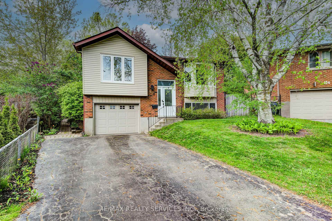$789,000
Available - For Sale
Listing ID: X12149891
128 Albion Cour , Kitchener, N2E 2N3, Waterloo
| Welcome to this Quiet Cul de Sac where a lovely Raised Bungalow awaits either first time buyers, those downsizing, or those who want to accommodate guests or additional Family members. The entire home is carpet free beginning with wood stairs leading to your Separate Living Room, Separate Dining Room and a Maple Kitchen with all newer Appliances (2 years). Kitchen Door provides access to Side Deck for BBQ'ing and Large Rear Yard with plenty of space for the kids and pets to play. The 3 good sized Bedrooms and updated 4pc bath with Skylight completes your Main level. The Interior Garage Entrance leads to lower level Hallway which could allow for separate living space. The Family/Rec Room has an oversized above grade window allowing plenty of natural light. The 4th bedroom also features above grade window, a double closet and separate nook for office area. The 3 pc Bath on this level has also been renovated. This level could be perfect for your teen or student rental. This home is Move-In Ready for you and your family to enjoy this summer!! Great Commuter access to Hwys, Close to Shopping, Schools, Parks, and more! Other updates are E-Car Charger 2021, Sump Pump 2021, Furnace 2013, Roof - approx 10 yrs, FP in lower level 2018, Stainless Kitchen appliances 2 years, Water Softener -owned, |
| Price | $789,000 |
| Taxes: | $4034.87 |
| Assessment Year: | 2024 |
| Occupancy: | Owner |
| Address: | 128 Albion Cour , Kitchener, N2E 2N3, Waterloo |
| Directions/Cross Streets: | Ottawa & Fisher Hallman |
| Rooms: | 6 |
| Rooms +: | 2 |
| Bedrooms: | 3 |
| Bedrooms +: | 1 |
| Family Room: | F |
| Basement: | Separate Ent, Full |
| Level/Floor | Room | Length(ft) | Width(ft) | Descriptions | |
| Room 1 | Main | Living Ro | 11.55 | 18.79 | Bow Window, Hardwood Floor, Overlooks Frontyard |
| Room 2 | Main | Dining Ro | 10.96 | 10.36 | Window, Separate Room, Hardwood Floor |
| Room 3 | Main | Kitchen | 12 | 11.15 | W/O To Deck, Stainless Steel Appl, Hardwood Floor |
| Room 4 | Main | Primary B | 10.59 | 14.17 | Hardwood Floor, Window, Double Closet |
| Room 5 | Main | Bedroom 2 | 10 | 11.02 | Hardwood Floor, Window, Closet |
| Room 6 | Main | Bedroom 3 | 8.99 | 9.22 | Hardwood Floor, Window, Closet |
| Room 7 | Main | Bathroom | 10.59 | 4.95 | 4 Pc Bath, Skylight, Renovated |
| Room 8 | Lower | Family Ro | 11.15 | 20.3 | Gas Fireplace, Above Grade Window |
| Room 9 | Lower | Bedroom 4 | 15.71 | 9.22 | Above Grade Window |
| Room 10 | Lower | Bathroom | 6.63 | 6.76 | 3 Pc Bath, Renovated |
| Room 11 | Lower | Laundry | 6.59 | 11.81 |
| Washroom Type | No. of Pieces | Level |
| Washroom Type 1 | 4 | Main |
| Washroom Type 2 | 3 | Lower |
| Washroom Type 3 | 0 | |
| Washroom Type 4 | 0 | |
| Washroom Type 5 | 0 |
| Total Area: | 0.00 |
| Property Type: | Detached |
| Style: | Bungalow-Raised |
| Exterior: | Brick, Vinyl Siding |
| Garage Type: | Built-In |
| (Parking/)Drive: | Private |
| Drive Parking Spaces: | 3 |
| Park #1 | |
| Parking Type: | Private |
| Park #2 | |
| Parking Type: | Private |
| Pool: | None |
| Approximatly Square Footage: | 1100-1500 |
| Property Features: | Cul de Sac/D, Electric Car Charg |
| CAC Included: | N |
| Water Included: | N |
| Cabel TV Included: | N |
| Common Elements Included: | N |
| Heat Included: | N |
| Parking Included: | N |
| Condo Tax Included: | N |
| Building Insurance Included: | N |
| Fireplace/Stove: | Y |
| Heat Type: | Forced Air |
| Central Air Conditioning: | Central Air |
| Central Vac: | N |
| Laundry Level: | Syste |
| Ensuite Laundry: | F |
| Sewers: | Sewer |
$
%
Years
This calculator is for demonstration purposes only. Always consult a professional
financial advisor before making personal financial decisions.
| Although the information displayed is believed to be accurate, no warranties or representations are made of any kind. |
| RE/MAX REALTY SERVICES INC. |
|
|

Anita D'mello
Sales Representative
Dir:
416-795-5761
Bus:
416-288-0800
Fax:
416-288-8038
| Book Showing | Email a Friend |
Jump To:
At a Glance:
| Type: | Freehold - Detached |
| Area: | Waterloo |
| Municipality: | Kitchener |
| Neighbourhood: | Dufferin Grove |
| Style: | Bungalow-Raised |
| Tax: | $4,034.87 |
| Beds: | 3+1 |
| Baths: | 2 |
| Fireplace: | Y |
| Pool: | None |
Locatin Map:
Payment Calculator:

