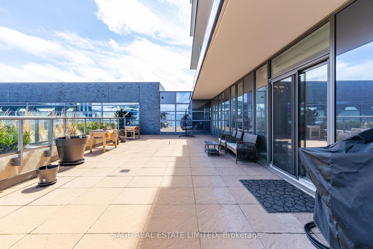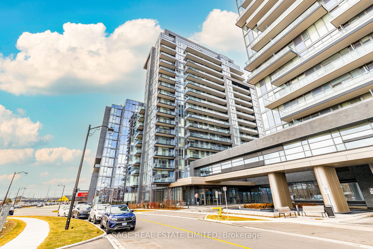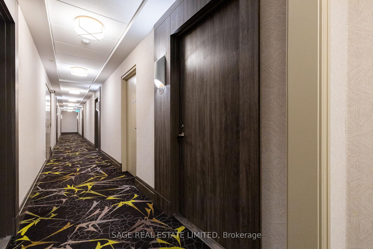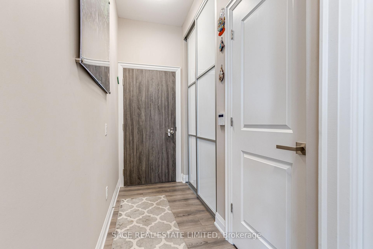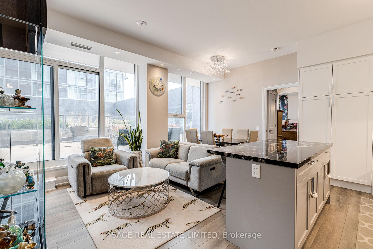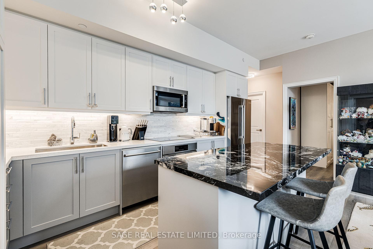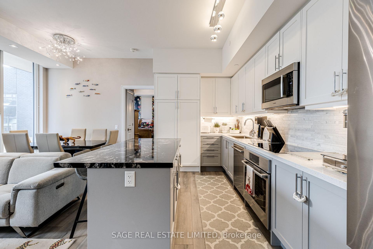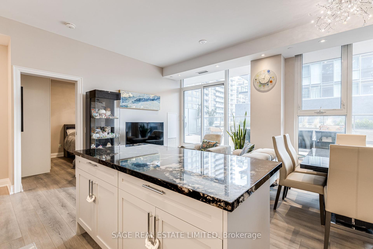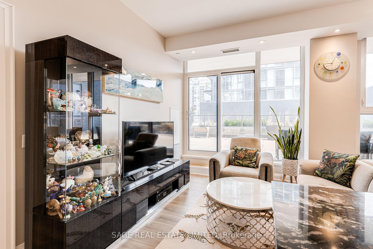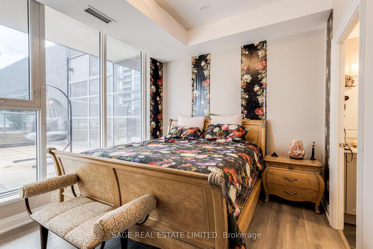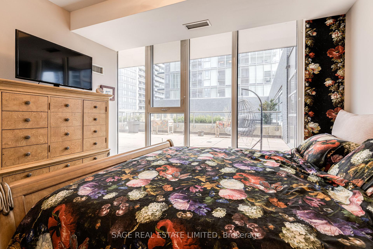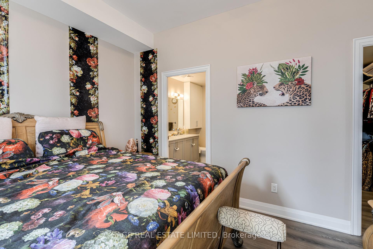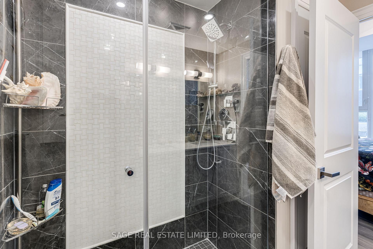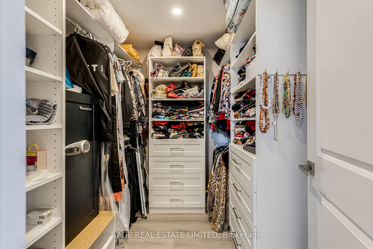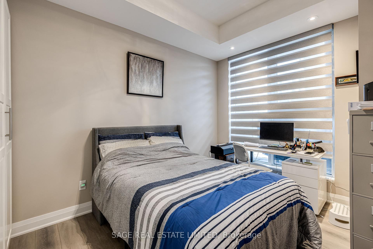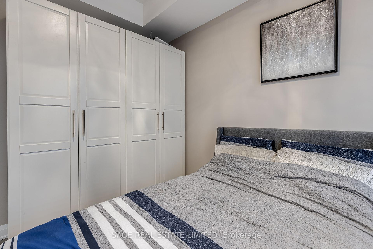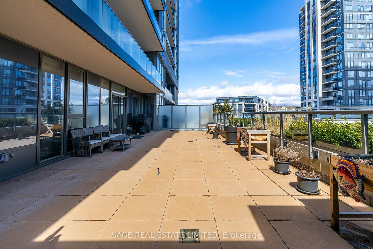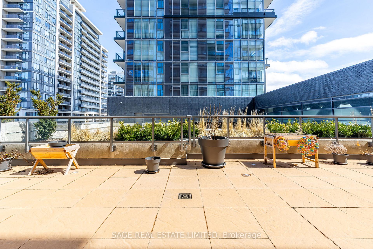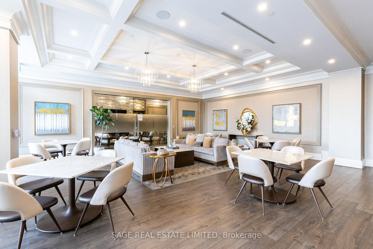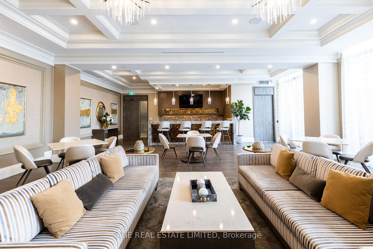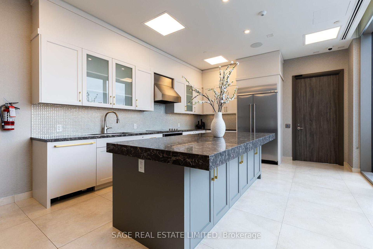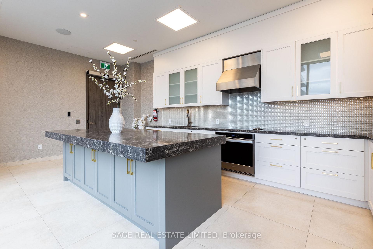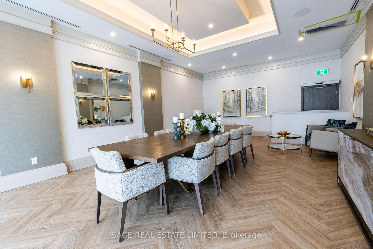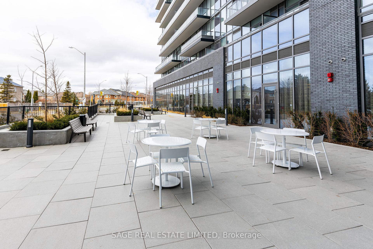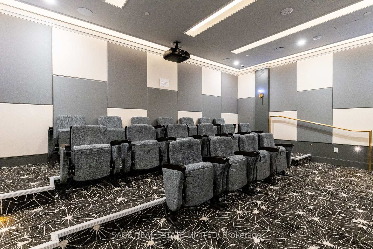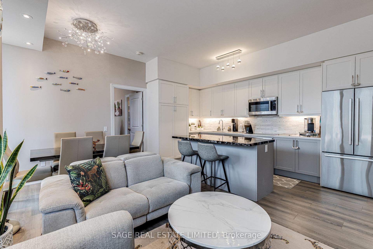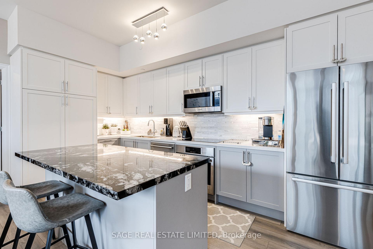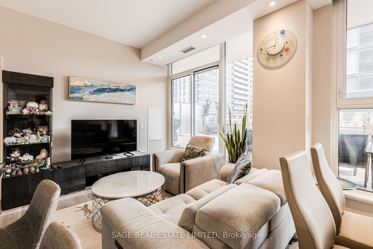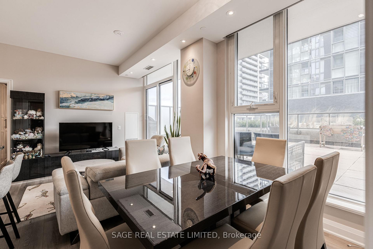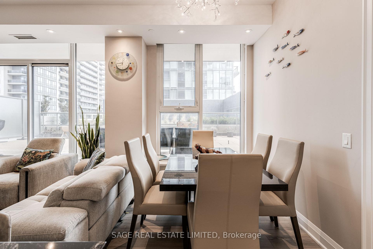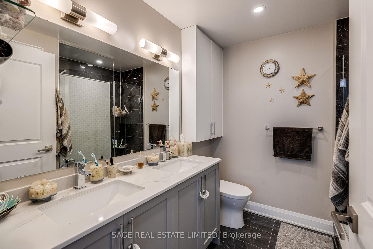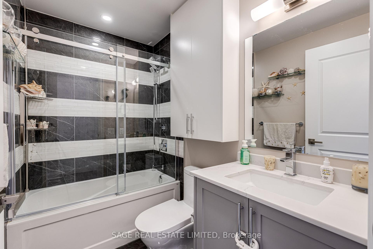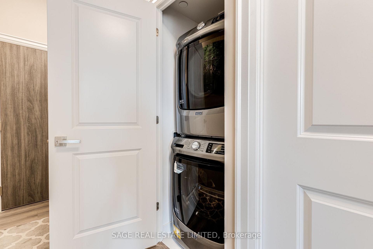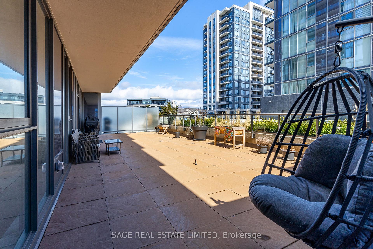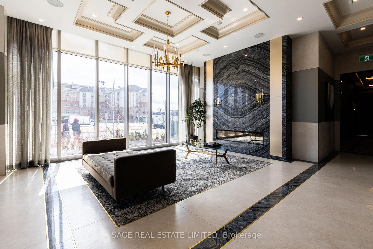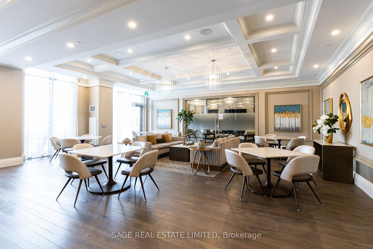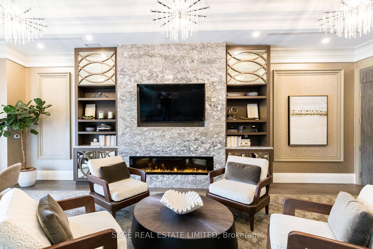$1,025,000
Available - For Sale
Listing ID: N12149912
10 Gatineau Driv , Vaughan, L4J 0L2, York
| Welcome to 10 Gatineau Dr #216, a luxurious and pet-friendly 2-bedroom, 2-bathroom condominium in the heart of Thornhill, Ontario. This expansive 1,077 sq ft residence boasts soaring 10-foot ceilings and is adorned with premium upgrades, including top-of-the-line appliances, custom cabinetry, elegant countertops, and sophisticated pot lighting. The primary suite features a spacious walk-in closet with advanced organization systems, while remote-controlled blinds add a touch of modern convenience throughout the home. Step outside to an impressive 850 sq ft terrace, thoughtfully designed with upgraded flooring, in-ground pot lights, a gas line for effortless barbecuing, and a roughed-in connection for a fire pit perfect for outdoor entertaining. Residents of this esteemed building enjoy access to an array of exceptional amenities, including a 24-hour concierge, indoor pool, hot tub, sauna, fully-equipped gym, yoga studio, party and dining rooms, lounge, event kitchen, outdoor terrace, theatre room, guest suites, bike storage, and ample visitor parking. Nestled in a vibrant neighbourhood, this property offers unparalleled convenience with a Walk Score of 89, indicating most errands can be accomplished on foot. Enjoy proximity to a diverse selection of shops, restaurants, and entertainment venues. For outdoor enthusiasts, nearby parks such as Pomona Mills Park and Oakbank Pond Park provide serene green spaces for relaxation and recreation. Golf aficionados will appreciate the close distance to The Thornhill Club and Uplands Golf Course, both offering premier golfing experiences. Additionally, the area is well-served by public transit and offers easy access to major highways, ensuring seamless connectivity to the Greater Toronto Area. This exquisite residence combines luxury living with modern conveniences, making it an ideal choice for discerning buyers seeking the best of Thornhill. |
| Price | $1,025,000 |
| Taxes: | $4096.73 |
| Occupancy: | Owner |
| Address: | 10 Gatineau Driv , Vaughan, L4J 0L2, York |
| Postal Code: | L4J 0L2 |
| Province/State: | York |
| Directions/Cross Streets: | Bathurst and Centre |
| Level/Floor | Room | Length(ft) | Width(ft) | Descriptions | |
| Room 1 | Flat | Living Ro | 19.68 | 19.12 | Combined w/Dining, W/O To Terrace, East View |
| Room 2 | Flat | Dining Ro | 19.68 | 19.12 | Combined w/Living, Combined w/Kitchen, East View |
| Room 3 | Flat | Kitchen | 19.68 | 19.12 | Stainless Steel Appl, Granite Counters, Centre Island |
| Room 4 | Flat | Primary B | 15.94 | 10.36 | Large Window, Walk-In Closet(s), Ensuite Bath |
| Room 5 | Flat | Bedroom 2 | 9.54 | 13.55 | Large Window |
| Washroom Type | No. of Pieces | Level |
| Washroom Type 1 | 4 | Flat |
| Washroom Type 2 | 0 | |
| Washroom Type 3 | 0 | |
| Washroom Type 4 | 0 | |
| Washroom Type 5 | 0 |
| Total Area: | 0.00 |
| Approximatly Age: | 0-5 |
| Sprinklers: | Carb |
| Washrooms: | 2 |
| Heat Type: | Fan Coil |
| Central Air Conditioning: | Central Air |
$
%
Years
This calculator is for demonstration purposes only. Always consult a professional
financial advisor before making personal financial decisions.
| Although the information displayed is believed to be accurate, no warranties or representations are made of any kind. |
| SAGE REAL ESTATE LIMITED |
|
|

Anita D'mello
Sales Representative
Dir:
416-795-5761
Bus:
416-288-0800
Fax:
416-288-8038
| Virtual Tour | Book Showing | Email a Friend |
Jump To:
At a Glance:
| Type: | Com - Condo Apartment |
| Area: | York |
| Municipality: | Vaughan |
| Neighbourhood: | Beverley Glen |
| Style: | Apartment |
| Approximate Age: | 0-5 |
| Tax: | $4,096.73 |
| Maintenance Fee: | $834.92 |
| Beds: | 2 |
| Baths: | 2 |
| Fireplace: | N |
Locatin Map:
Payment Calculator:

