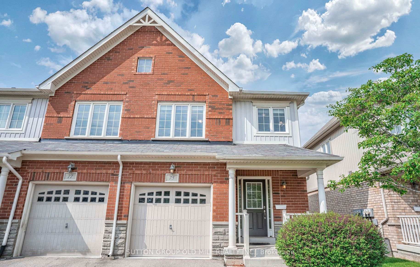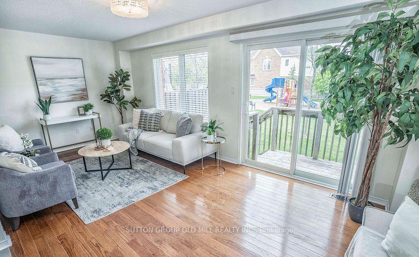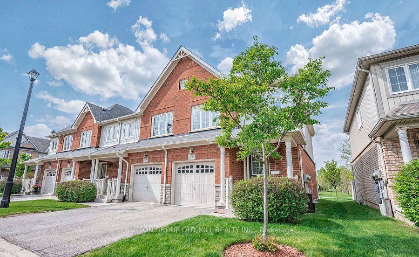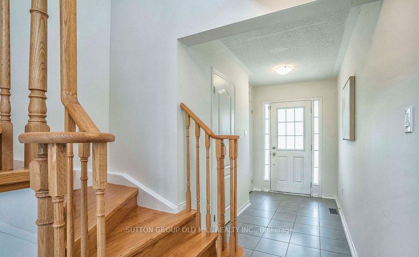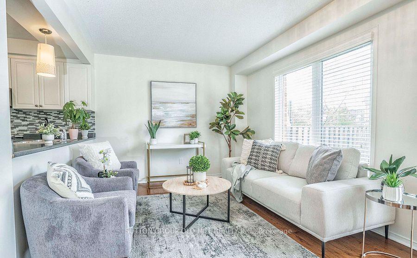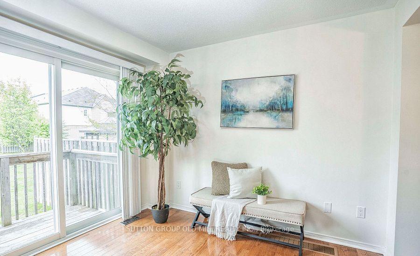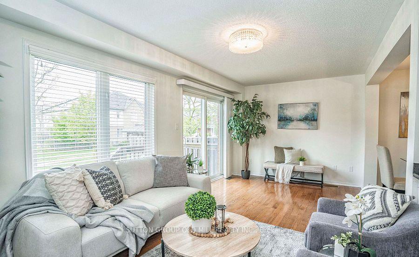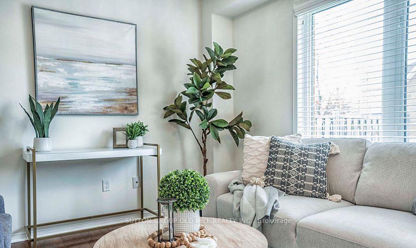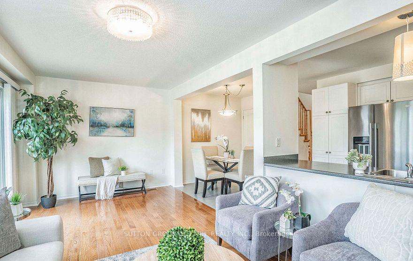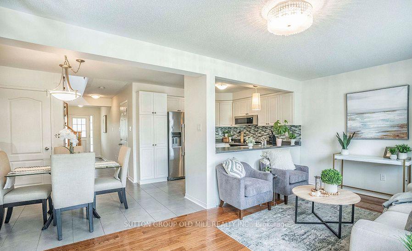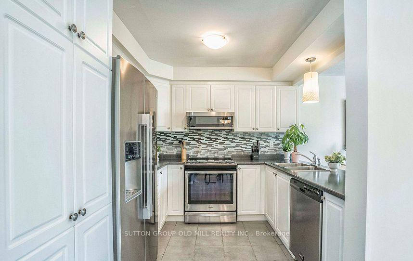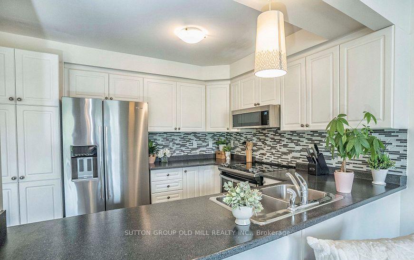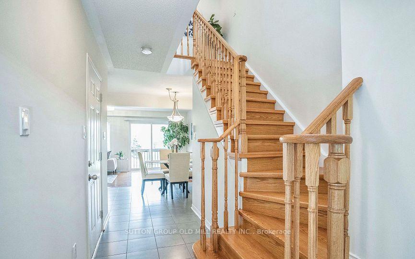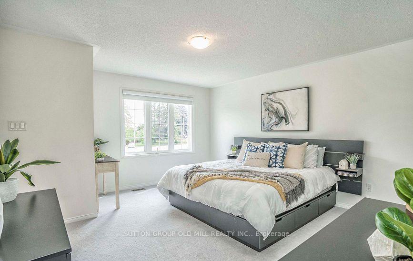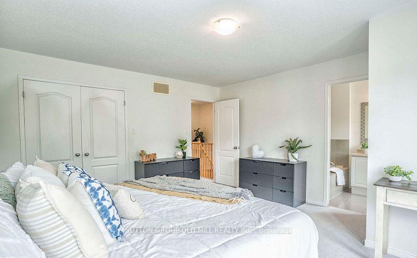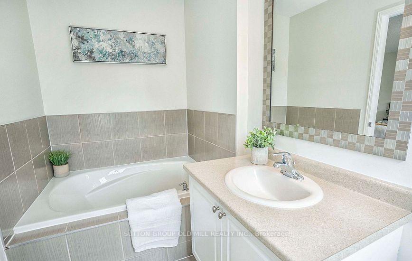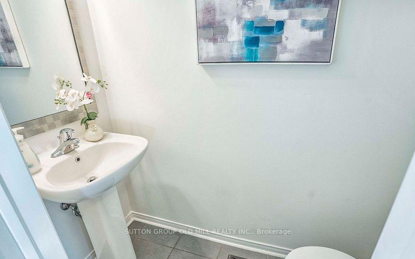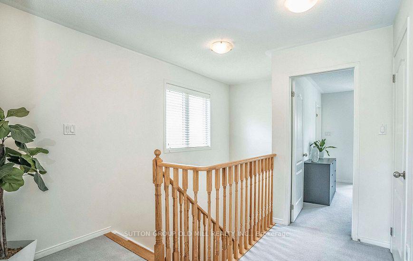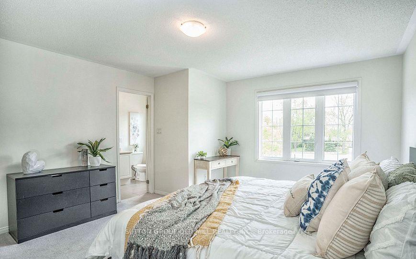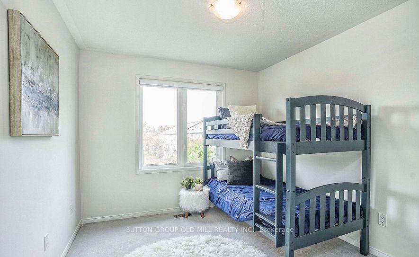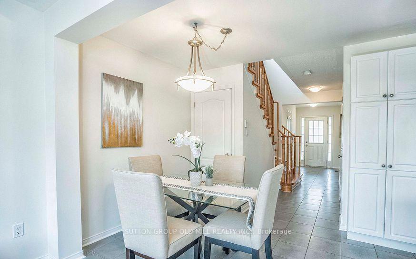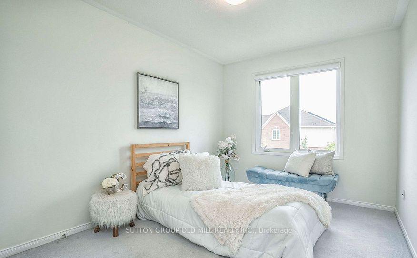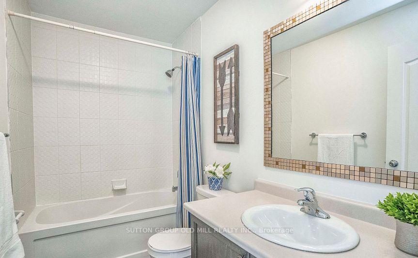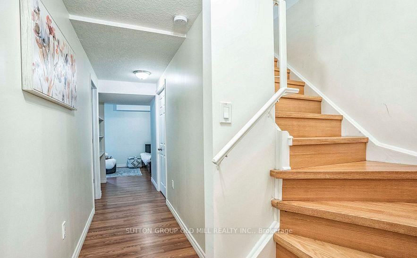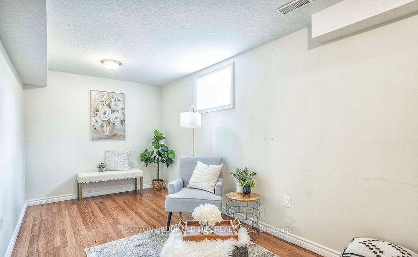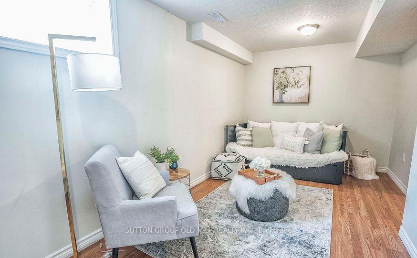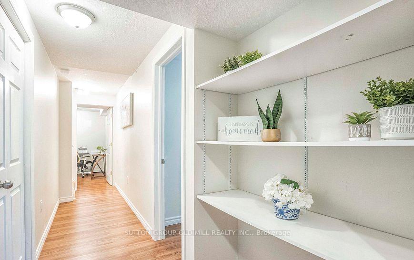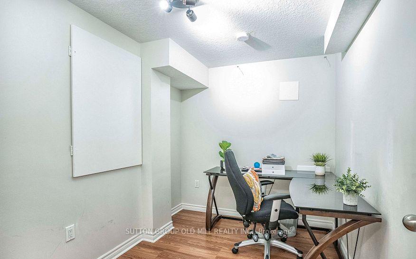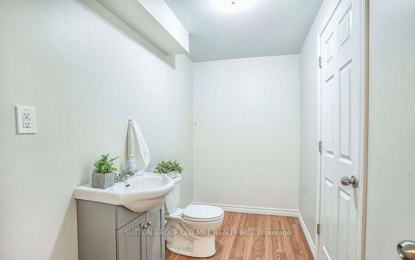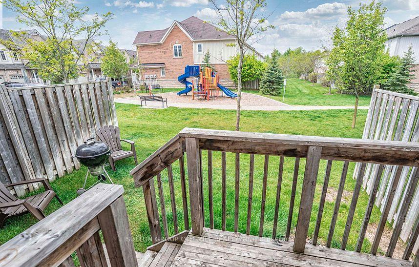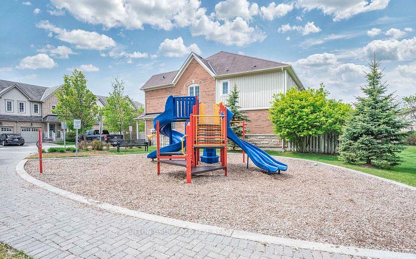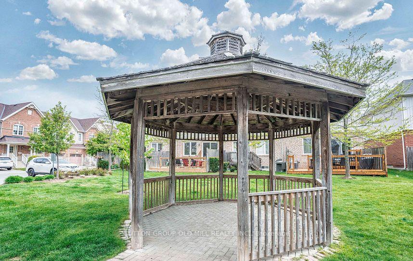$3,450
Available - For Rent
Listing ID: X12146472
1035 Victoria Road South , Guelph, N1L 0H5, Wellington
| Welcome to 1035 Victoria Rd S A Stunning End-Unit Townhome in Sought-After South Guelph! Nestled in a family-friendly and highly desirable neighbourhood, this beautiful 3 +1-bedroom, 4-bathroom end-unit townhome offers the perfect blend of comfort, style, and convenience. Located just steps from scenic conservation areas, golf courses, parks, trails, transit, top-rated schools, and only minutes to the University of Guelph, grocery stores, restaurants, and more! Boasting fantastic curb appeal, this home is ideally positioned within the complex with no rear neighbours. Enjoy the charming brick and siding exterior, covered front porch, and parking for two vehicles (one garage + one driveway).Step inside to a bright and welcoming main floor with a front closet, convenient 2-piece powder room, and direct garage access. The open-concept kitchen, living, and dining areas are perfect for entertaining and everyday living, with sliding doors leading to a private rear deck and yard. The kitchen features ample cabinetry, a stylish mosaic tile backsplash, and modern stainless steel appliances. Upstairs, you'll find three generously sized bedrooms and a 4-piece main bath. The spacious primary suite includes a 4-piece ensuite for added privacy and comfort.The fully finished basement expands your living space with a recreation room (4th Bedroom), office area, 2-piece bath, and convenient stacked laundry. |
| Price | $3,450 |
| Taxes: | $0.00 |
| Occupancy: | Tenant |
| Address: | 1035 Victoria Road South , Guelph, N1L 0H5, Wellington |
| Postal Code: | N1L 0H5 |
| Province/State: | Wellington |
| Directions/Cross Streets: | Victoria Rd S & Arkell Rd |
| Level/Floor | Room | Length(ft) | Width(ft) | Descriptions | |
| Room 1 | Main | Kitchen | 9.18 | 9.02 | Ceramic Floor, Stainless Steel Appl, Pantry |
| Room 2 | Main | Living Ro | 19.19 | 9.12 | Hardwood Floor, Large Window, W/O To Deck |
| Room 3 | Main | Dining Ro | 9.12 | 7.71 | Open Concept, Ceramic Floor, Large Window |
| Room 4 | Second | Primary B | 15.58 | 13.71 | Broadloom, 4 Pc Ensuite, Double Closet |
| Room 5 | Second | Bedroom 2 | 14.2 | 9.18 | Large Window, Closet, Broadloom |
| Room 6 | Second | Bedroom 3 | 10.82 | 9.81 | Closet, Broadloom, Large Window |
| Room 7 | Basement | Recreatio | 18.5 | 9.28 | Laminate |
| Room 8 | Basement | Office | 9.84 | 7.54 | Laminate |
| Room 9 | Basement | Utility R | 8.1 | 4.4 |
| Washroom Type | No. of Pieces | Level |
| Washroom Type 1 | 4 | Second |
| Washroom Type 2 | 4 | Second |
| Washroom Type 3 | 2 | Main |
| Washroom Type 4 | 2 | Basement |
| Washroom Type 5 | 0 |
| Total Area: | 0.00 |
| Washrooms: | 4 |
| Heat Type: | Forced Air |
| Central Air Conditioning: | Central Air |
| Although the information displayed is believed to be accurate, no warranties or representations are made of any kind. |
| SUTTON GROUP OLD MILL REALTY INC. |
|
|

Anita D'mello
Sales Representative
Dir:
416-795-5761
Bus:
416-288-0800
Fax:
416-288-8038
| Book Showing | Email a Friend |
Jump To:
At a Glance:
| Type: | Com - Condo Townhouse |
| Area: | Wellington |
| Municipality: | Guelph |
| Neighbourhood: | Kortright East |
| Style: | 2-Storey |
| Beds: | 3+1 |
| Baths: | 4 |
| Fireplace: | N |
Locatin Map:

