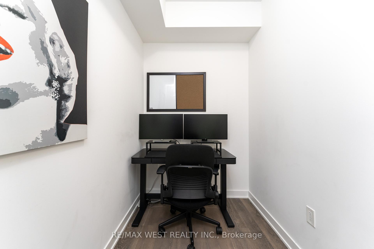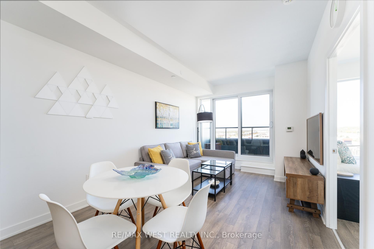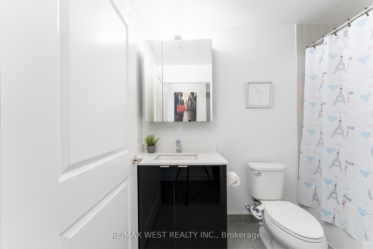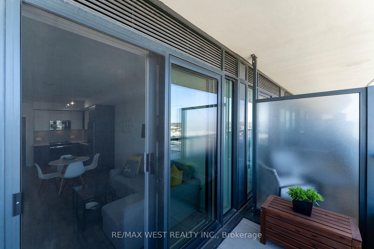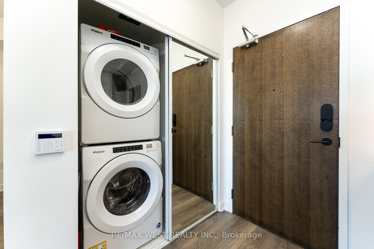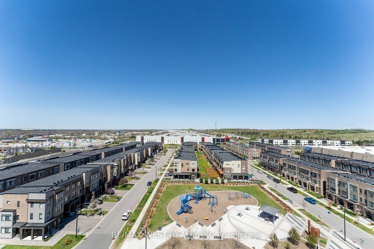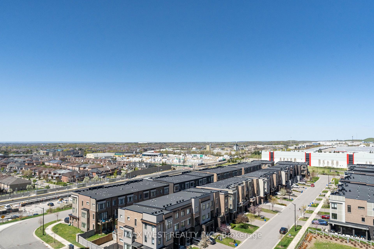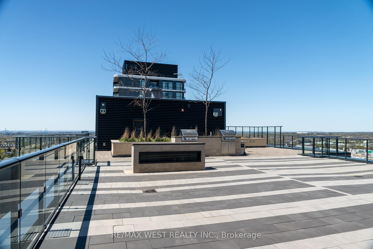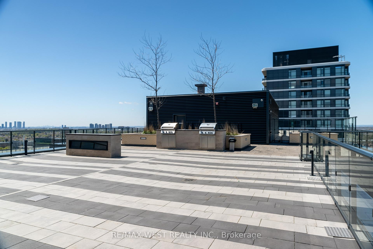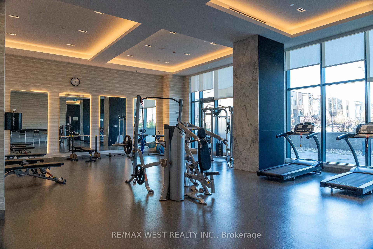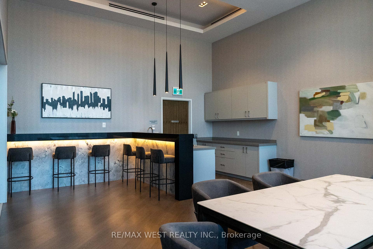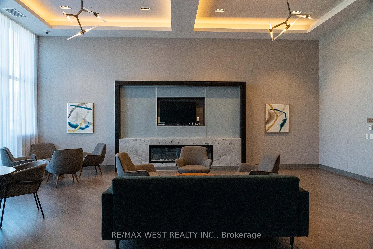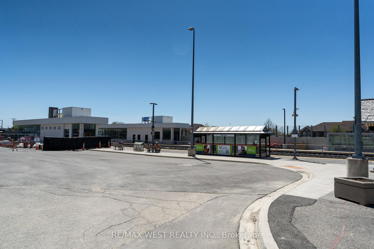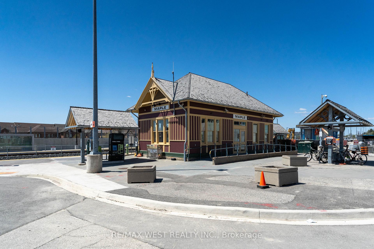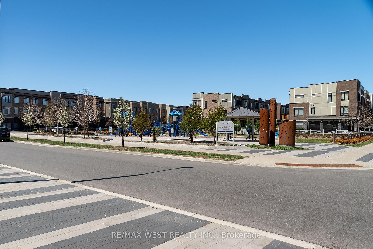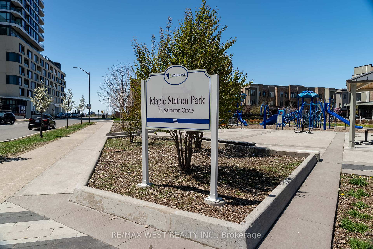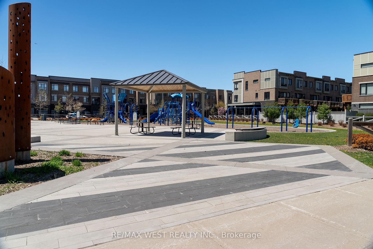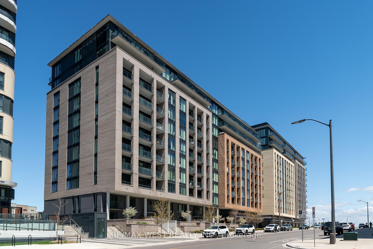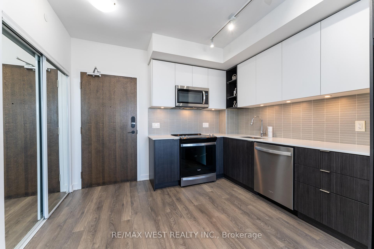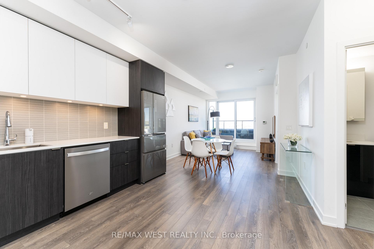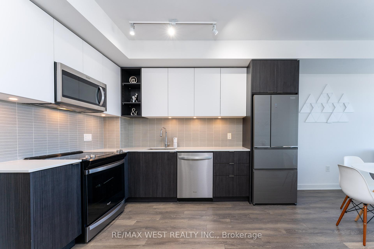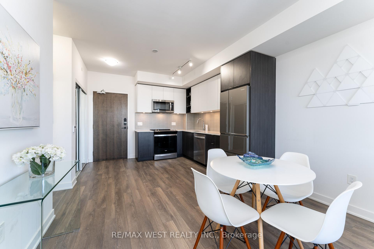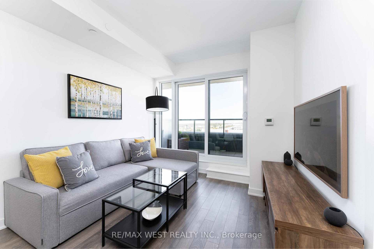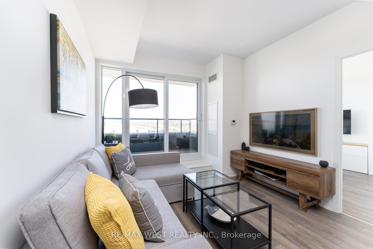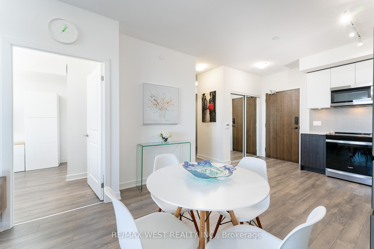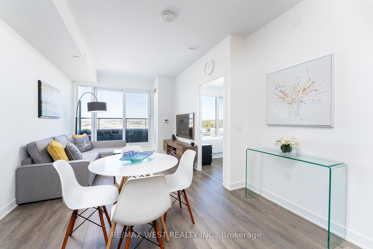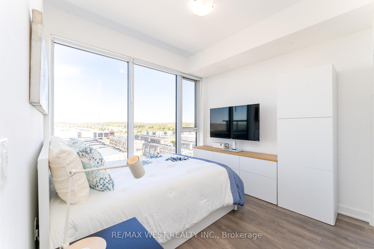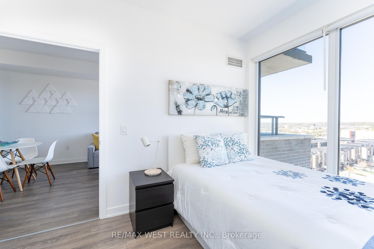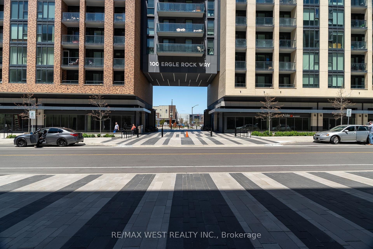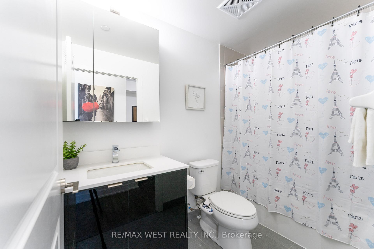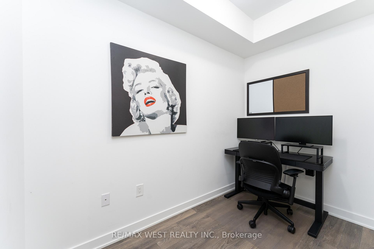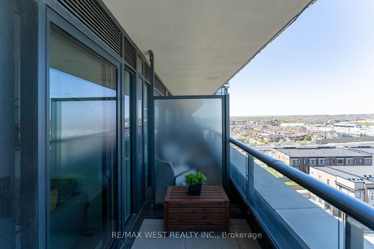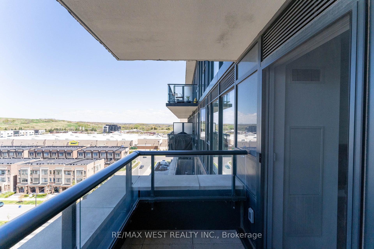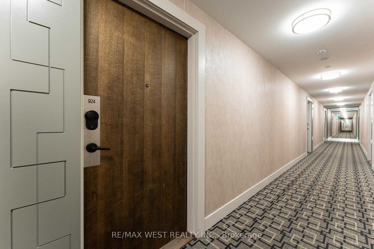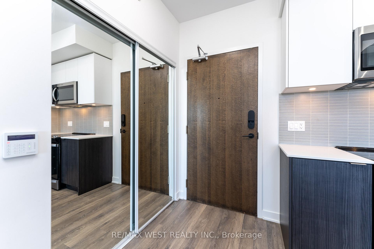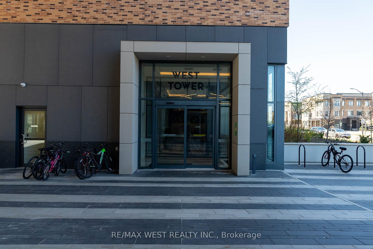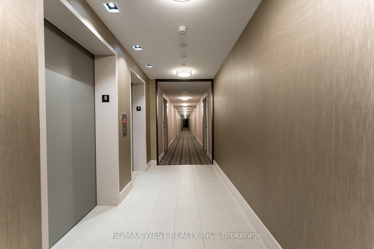$569,000
Available - For Sale
Listing ID: N12148618
100 Eagle Rock Way , Vaughan, L6A 5A7, York
| Exceptional Opportunity At Pemberton's Go2! Dynamic, New Community Adjacent To Maple Go STATION ,1 Bedroom + Den Suite in this luxury building located in the Heart of Maple. Enjoy Unobstructed clear views from your private Balcony. Super Functional & Efficient Layout, Quality Finishes with Smooth 9' ceiling, Floor to Ceiling Windows. Modern Open Concept Kitchen with 2 TONE cupboards, Undermount Lighting, S/S appliances, Stone counters, and Backsplash. A Spacious Den is Perfect for Home Office, 2nd Bedroom or Nursery. Ideally located just minutes from major highways (400, 401, 407), GO for easy access to Downtown Toronto Union Station. A wide array of shopping, dining, and entertainment Vaughan Hospital & Medical Center. Low Maintenance Fee yet Amazing Amenities including : 24 hr. Concierge, Party Room, Rooftop Terrace W BBQs, Fitness Center, Pet Wash & Ample Visitor Parking. Don't Miss out on this Amazing Condo Lifestyle ! |
| Price | $569,000 |
| Taxes: | $2005.79 |
| Occupancy: | Owner |
| Address: | 100 Eagle Rock Way , Vaughan, L6A 5A7, York |
| Postal Code: | L6A 5A7 |
| Province/State: | York |
| Directions/Cross Streets: | Major Mackenzie And Keele St |
| Level/Floor | Room | Length(ft) | Width(ft) | Descriptions | |
| Room 1 | Flat | Living Ro | 15.32 | 10 | Open Concept, Laminate, W/O To Balcony |
| Room 2 | Flat | Dining Ro | 15.32 | 10 | Combined w/Living, Laminate |
| Room 3 | Flat | Kitchen | 11.51 | 6.76 | Stone Counters, Open Concept, Laminate |
| Room 4 | Flat | Primary B | 9.84 | 9.32 | Laminate, Closet, Picture Window |
| Room 5 | Flat | Den | 9.25 | 5.41 | Laminate |
| Washroom Type | No. of Pieces | Level |
| Washroom Type 1 | 4 | Flat |
| Washroom Type 2 | 0 | |
| Washroom Type 3 | 0 | |
| Washroom Type 4 | 0 | |
| Washroom Type 5 | 0 | |
| Washroom Type 6 | 4 | Flat |
| Washroom Type 7 | 0 | |
| Washroom Type 8 | 0 | |
| Washroom Type 9 | 0 | |
| Washroom Type 10 | 0 |
| Total Area: | 0.00 |
| Approximatly Age: | 0-5 |
| Washrooms: | 1 |
| Heat Type: | Forced Air |
| Central Air Conditioning: | Central Air |
$
%
Years
This calculator is for demonstration purposes only. Always consult a professional
financial advisor before making personal financial decisions.
| Although the information displayed is believed to be accurate, no warranties or representations are made of any kind. |
| RE/MAX WEST REALTY INC. |
|
|

Anita D'mello
Sales Representative
Dir:
416-795-5761
Bus:
416-288-0800
Fax:
416-288-8038
| Virtual Tour | Book Showing | Email a Friend |
Jump To:
At a Glance:
| Type: | Com - Condo Apartment |
| Area: | York |
| Municipality: | Vaughan |
| Neighbourhood: | Rural Vaughan |
| Style: | Apartment |
| Approximate Age: | 0-5 |
| Tax: | $2,005.79 |
| Maintenance Fee: | $465.79 |
| Beds: | 1+1 |
| Baths: | 1 |
| Fireplace: | N |
Locatin Map:
Payment Calculator:

