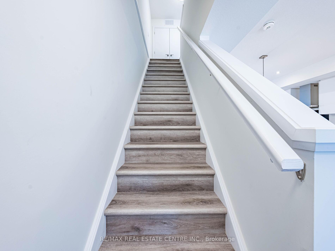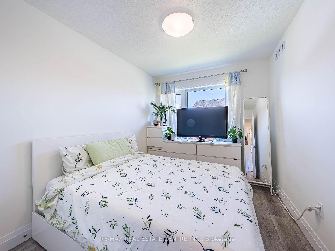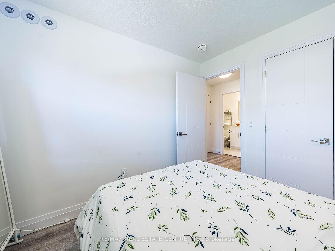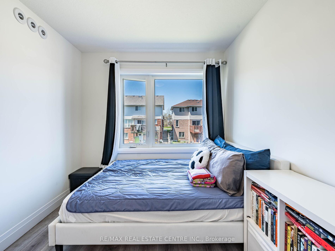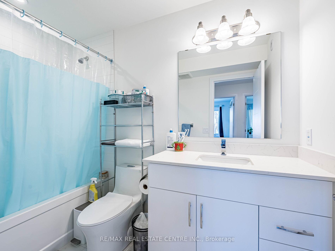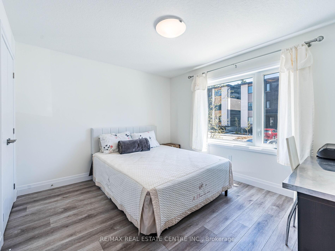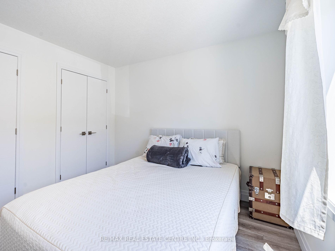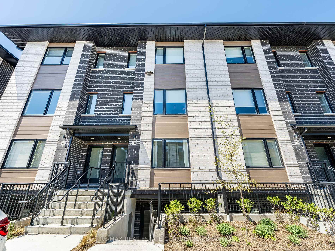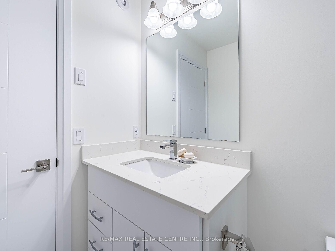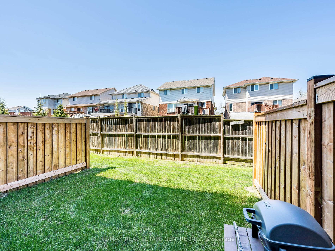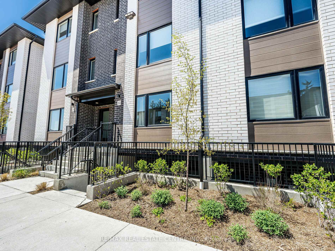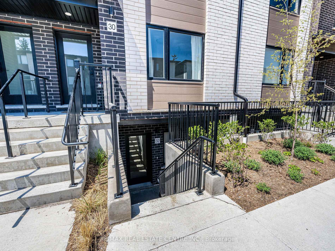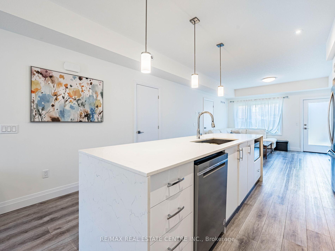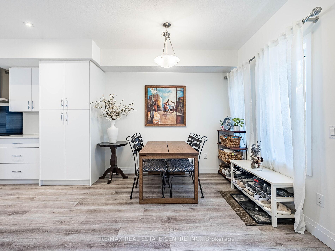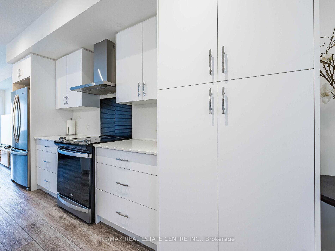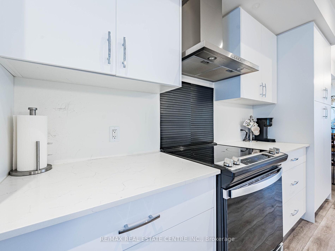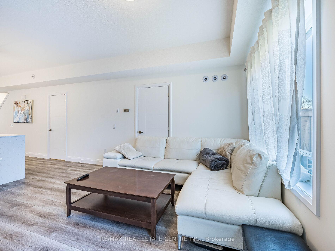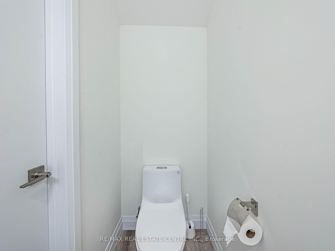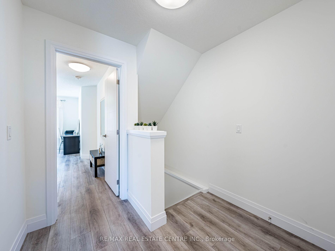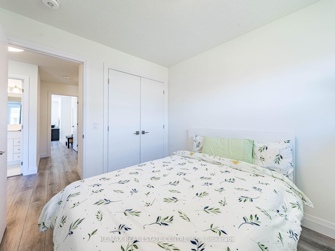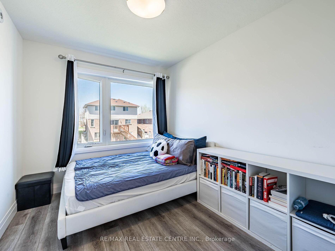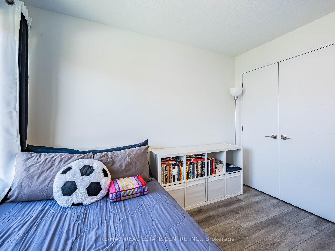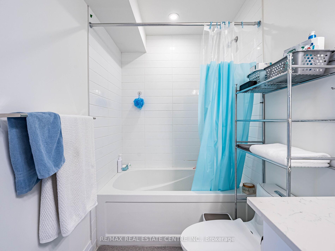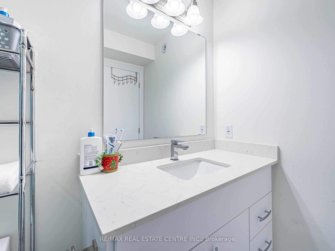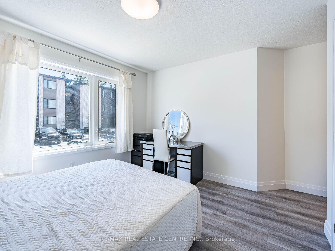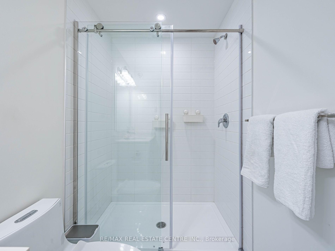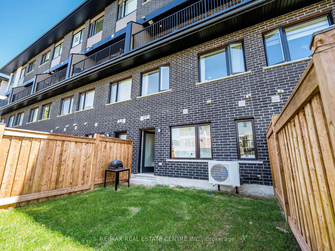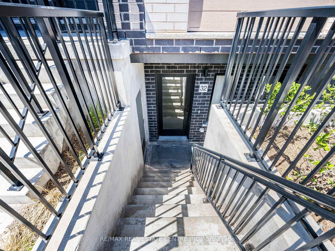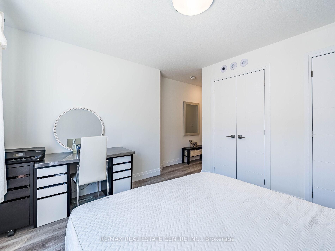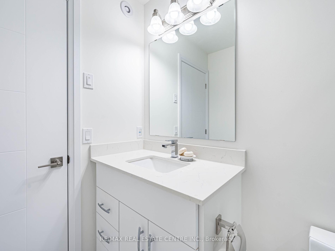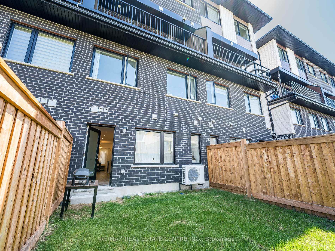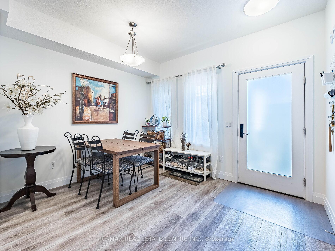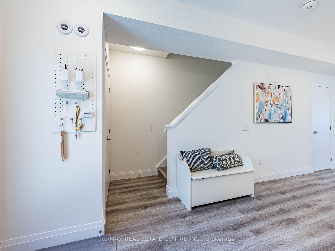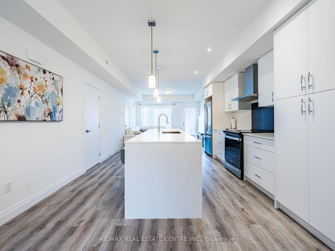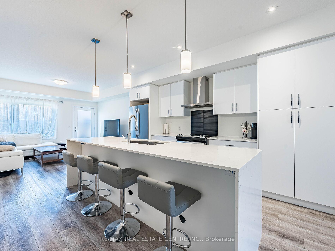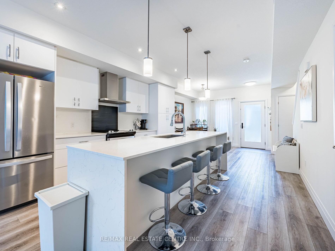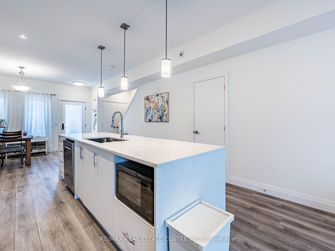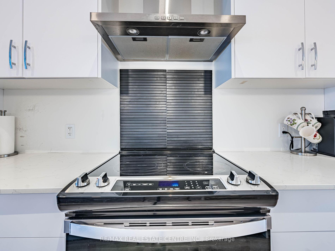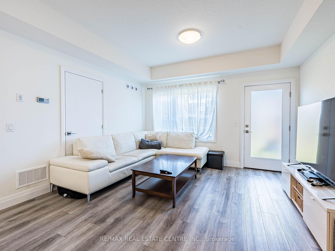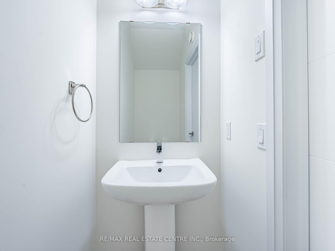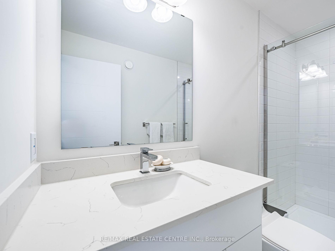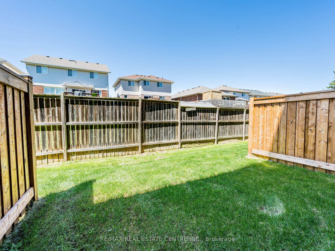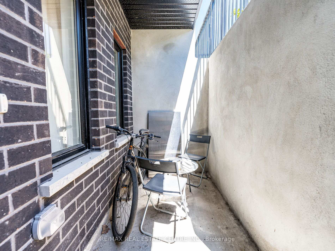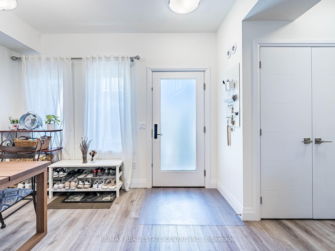$685,000
Available - For Sale
Listing ID: X12149936
32 Lily Lane , Guelph, N1L 0R2, Wellington
| Welcome to 32 Lily Ln, An Excellent 3-bedroom, 2 1/2-bathroom Stack townhouse. Eat-in kitchen featuring sleek white cabinetry, Stainless steel appliances, quartz countertops, and a stylish backsplash. The extended countertop offers the perfect spot for dining. Spacious living/dining area with pot lights and 9ft. Ceiling. carpet-free floors and large sliding doors flood the room with natural light and provide easy access to the backyard. A convenient powder room completes this level. Upstairs, an expansive primary bedroom complete with larger closet, laminate flooring and Sunlight floods the room through windows. 2 additional generously-sized bedrooms, each with ample closet space, share a beautifully appointed 4-piece bathroom with a shower/tub combination. Minutes from a shopping center featuring Zehrs, a pharmacy, an animal hospital, Longos, a convenience store, a fitness center, multiple restaurants and banks. A wide range of other amenities with quick access to the Hanlon Pkwy& the 401 |
| Price | $685,000 |
| Taxes: | $3921.00 |
| Occupancy: | Owner |
| Address: | 32 Lily Lane , Guelph, N1L 0R2, Wellington |
| Postal Code: | N1L 0R2 |
| Province/State: | Wellington |
| Directions/Cross Streets: | Clairfields/Hanlon Business Park |
| Level/Floor | Room | Length(ft) | Width(ft) | Descriptions | |
| Room 1 | Main | Living Ro | 14.1 | 42.64 | Combined w/Kitchen, Hardwood Floor |
| Room 2 | Upper | Primary B | 18.7 | 13.12 | Large Window, 3 Pc Ensuite |
| Room 3 | Upper | Bathroom | 9.18 | 4.92 | 4 Pc Bath |
| Room 4 | Upper | Bedroom 2 | 10.82 | 8.53 | |
| Room 5 | Upper | Bedroom 3 | 10.5 | 8.53 |
| Washroom Type | No. of Pieces | Level |
| Washroom Type 1 | 2 | Main |
| Washroom Type 2 | 3 | Upper |
| Washroom Type 3 | 4 | Upper |
| Washroom Type 4 | 0 | |
| Washroom Type 5 | 0 |
| Total Area: | 0.00 |
| Washrooms: | 3 |
| Heat Type: | Forced Air |
| Central Air Conditioning: | Central Air |
$
%
Years
This calculator is for demonstration purposes only. Always consult a professional
financial advisor before making personal financial decisions.
| Although the information displayed is believed to be accurate, no warranties or representations are made of any kind. |
| RE/MAX REAL ESTATE CENTRE INC. |
|
|

Anita D'mello
Sales Representative
Dir:
416-795-5761
Bus:
416-288-0800
Fax:
416-288-8038
| Virtual Tour | Book Showing | Email a Friend |
Jump To:
At a Glance:
| Type: | Com - Condo Townhouse |
| Area: | Wellington |
| Municipality: | Guelph |
| Neighbourhood: | Clairfields/Hanlon Business Park |
| Style: | 2-Storey |
| Tax: | $3,921 |
| Maintenance Fee: | $265 |
| Beds: | 3 |
| Baths: | 3 |
| Fireplace: | N |
Locatin Map:
Payment Calculator:

