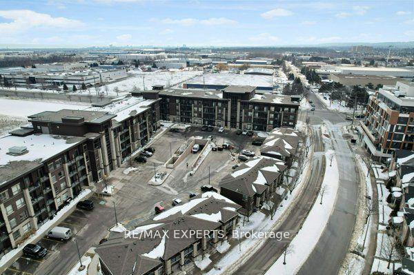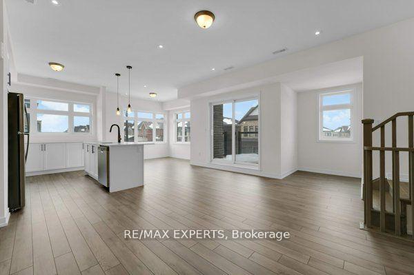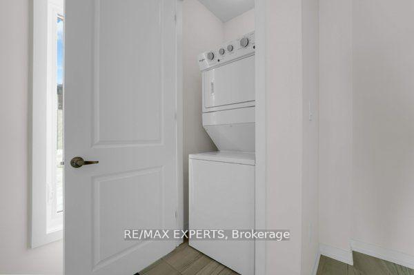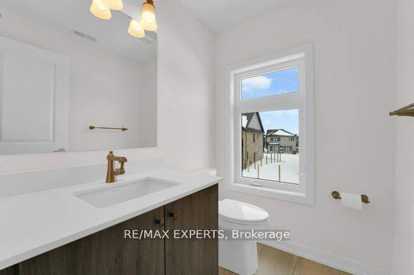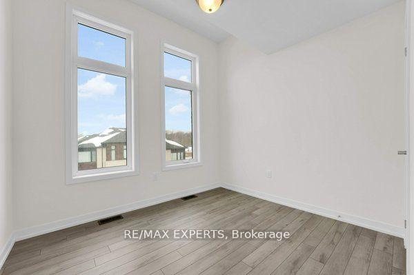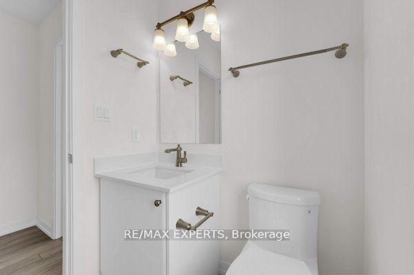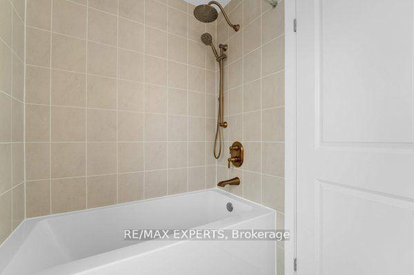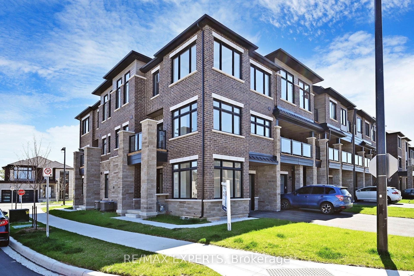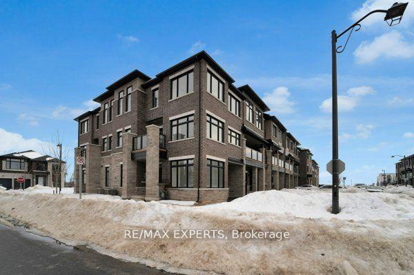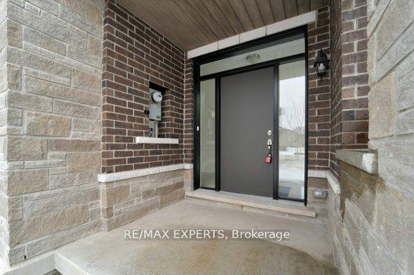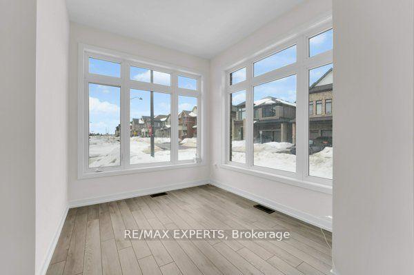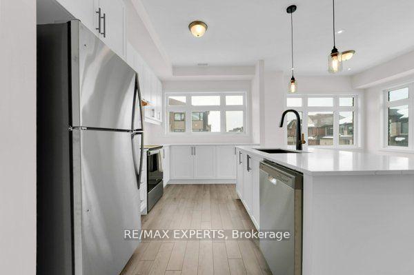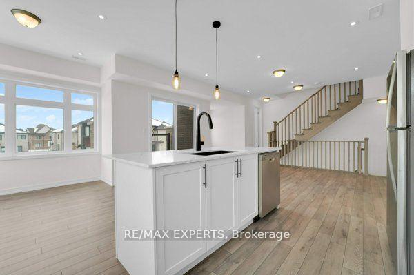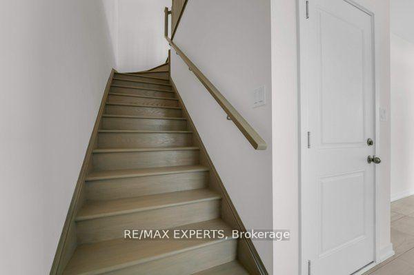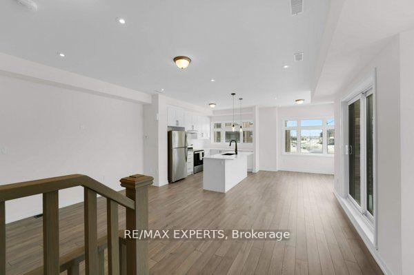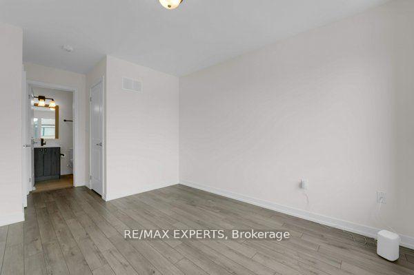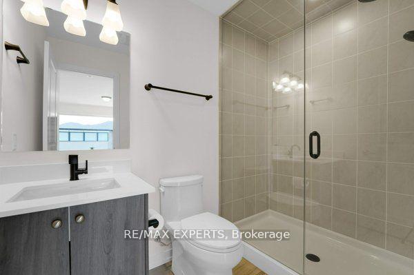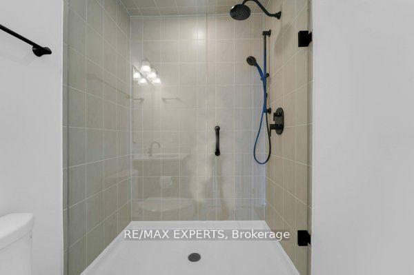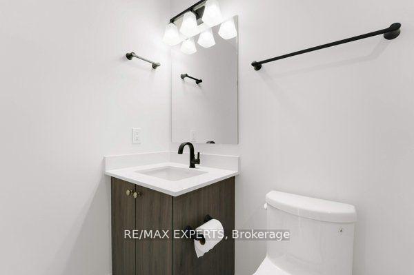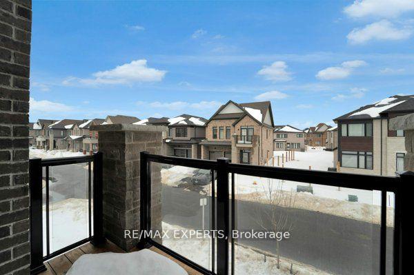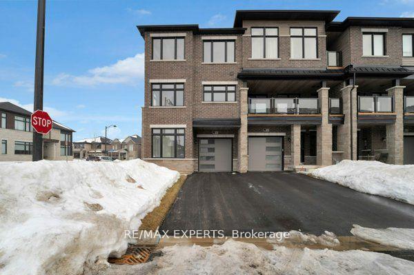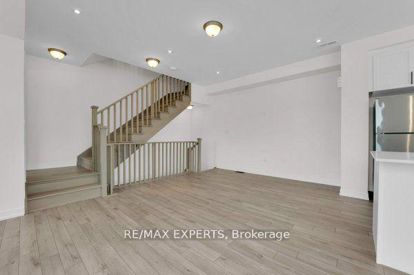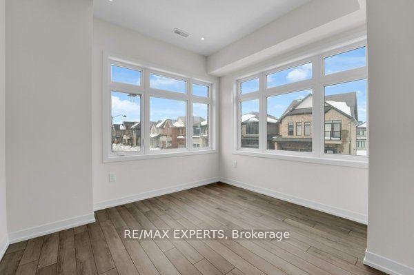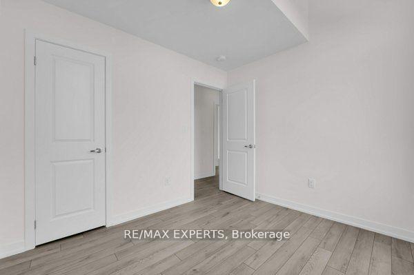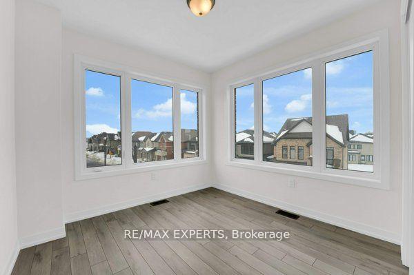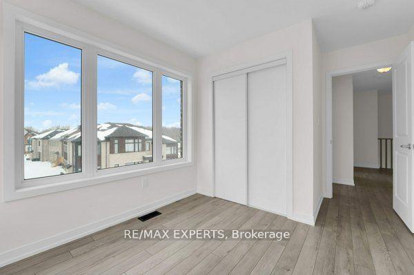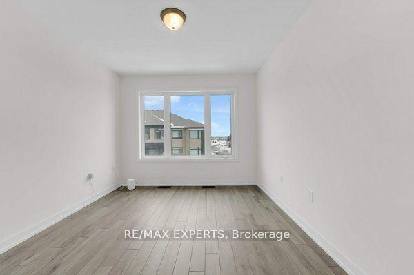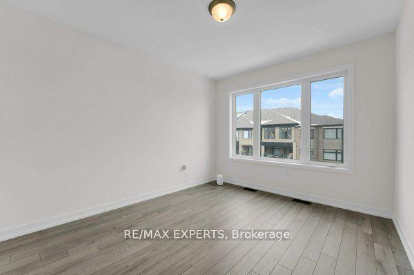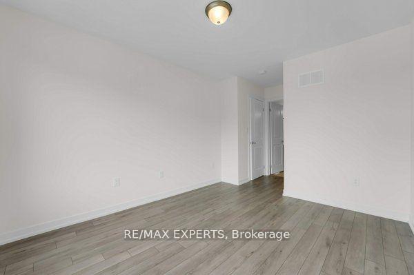$980,000
Available - For Sale
Listing ID: W12149938
1537 Moonseed Plac , Milton, L9T 7E7, Halton
| Welcome to this Stunning End Unit Townhome. This spacious and Modern 3-Bedroom, 3-BathroomTownhome is Newly Built and it boasts Upgraded plumbing fixtures and stylish, high-quality flooring throughout, offering a fresh, contemporary feel. This gorgeous, modern kitchen is a standout feature, with sleek quartz countertops, stainless steel appliances, and plenty of storage, creating the perfect space for cooking and entertaining. This home features a bright open layout, designed for family living while the bedrooms provide ample space for family or guests. With direct access to the garage and two additional driveway parking spots. Situated in a desirable and welcoming community, this home is perfect and well designed. Don't miss out on this beautiful home! |
| Price | $980,000 |
| Taxes: | $3156.00 |
| Occupancy: | Vacant |
| Address: | 1537 Moonseed Plac , Milton, L9T 7E7, Halton |
| Acreage: | .50-1.99 |
| Directions/Cross Streets: | Hwy 25 and Britannia Rd. |
| Rooms: | 7 |
| Rooms +: | 1 |
| Bedrooms: | 3 |
| Bedrooms +: | 0 |
| Family Room: | T |
| Basement: | Unfinished |
| Level/Floor | Room | Length(ft) | Width(ft) | Descriptions | |
| Room 1 | Main | Family Ro | 29.52 | 32.8 | Window, Overlooks Frontyard, Access To Garage |
| Room 2 | Main | Powder Ro | 16.76 | 16.73 | 2 Pc Bath, Window, Tile Floor |
| Room 3 | Second | Kitchen | 26.57 | 42.64 | W/O To Sundeck, Centre Island, Stainless Steel Appl |
| Room 4 | Second | Dining Ro | 35.75 | 46.25 | Open Concept, Window, Laminate |
| Room 5 | Second | Living Ro | 70.19 | 36.44 | Open Concept, Window, Laminate |
| Room 6 | Third | Primary B | 33.13 | 53.79 | Walk-In Closet(s), Window, Laminate |
| Room 7 | Third | Bathroom | 27.88 | 16.4 | 4 Pc Ensuite, Tile Floor, Glass Doors |
| Room 8 | Third | Bedroom 2 | 29.52 | 33.13 | Window, Closet, Laminate |
| Room 9 | Third | Bedroom 3 | 30.83 | 42.64 | Window, Closet, Laminate |
| Room 10 | Third | Bathroom | 27.88 | 16.4 | 5 Pc Bath, Soaking Tub, Tile Floor |
| Washroom Type | No. of Pieces | Level |
| Washroom Type 1 | 2 | Main |
| Washroom Type 2 | 4 | Third |
| Washroom Type 3 | 5 | Third |
| Washroom Type 4 | 0 | |
| Washroom Type 5 | 0 |
| Total Area: | 0.00 |
| Approximatly Age: | New |
| Property Type: | Att/Row/Townhouse |
| Style: | 3-Storey |
| Exterior: | Brick |
| Garage Type: | Attached |
| Drive Parking Spaces: | 1 |
| Pool: | None |
| Approximatly Age: | New |
| Approximatly Square Footage: | 1500-2000 |
| CAC Included: | N |
| Water Included: | N |
| Cabel TV Included: | N |
| Common Elements Included: | N |
| Heat Included: | N |
| Parking Included: | N |
| Condo Tax Included: | N |
| Building Insurance Included: | N |
| Fireplace/Stove: | N |
| Heat Type: | Forced Air |
| Central Air Conditioning: | Central Air |
| Central Vac: | N |
| Laundry Level: | Syste |
| Ensuite Laundry: | F |
| Sewers: | Sewer |
$
%
Years
This calculator is for demonstration purposes only. Always consult a professional
financial advisor before making personal financial decisions.
| Although the information displayed is believed to be accurate, no warranties or representations are made of any kind. |
| RE/MAX EXPERTS |
|
|

Anita D'mello
Sales Representative
Dir:
416-795-5761
Bus:
416-288-0800
Fax:
416-288-8038
| Book Showing | Email a Friend |
Jump To:
At a Glance:
| Type: | Freehold - Att/Row/Townhouse |
| Area: | Halton |
| Municipality: | Milton |
| Neighbourhood: | 1026 - CB Cobban |
| Style: | 3-Storey |
| Approximate Age: | New |
| Tax: | $3,156 |
| Beds: | 3 |
| Baths: | 3 |
| Fireplace: | N |
| Pool: | None |
Locatin Map:
Payment Calculator:

