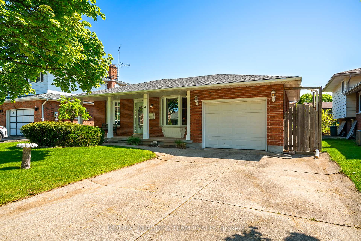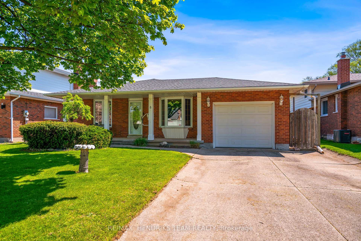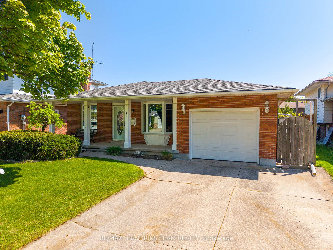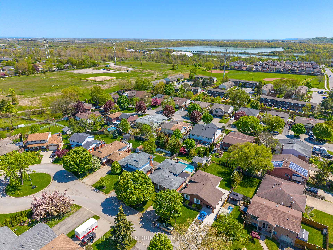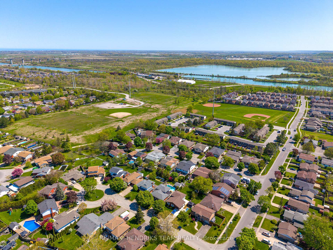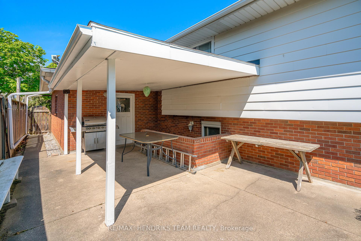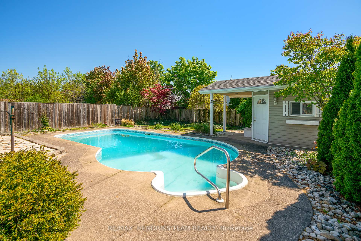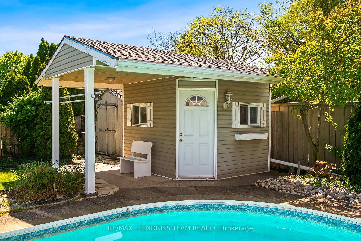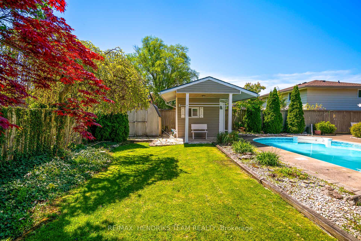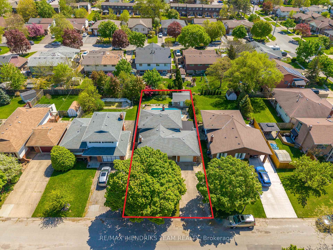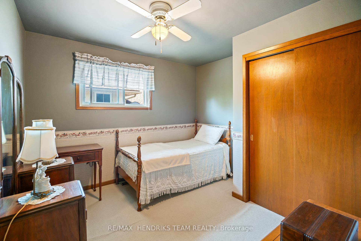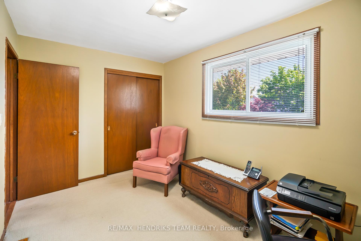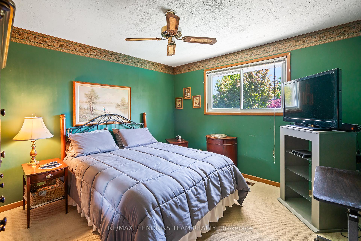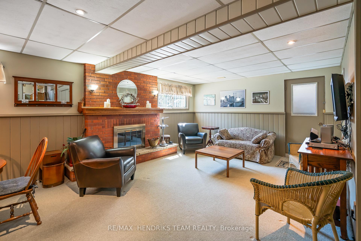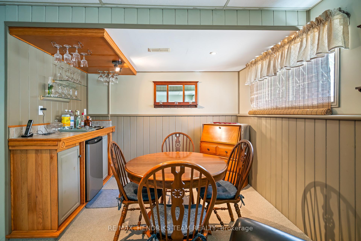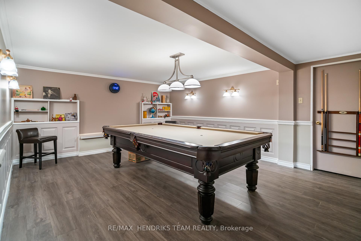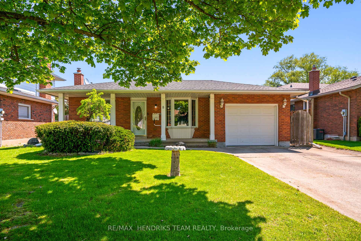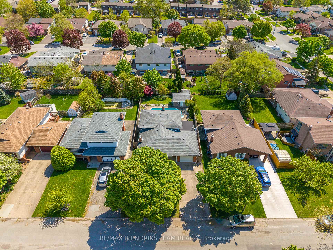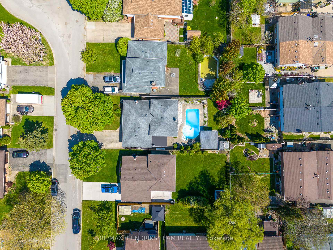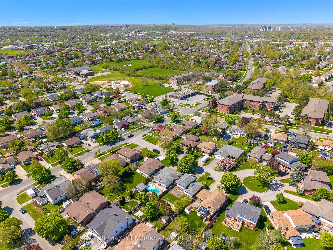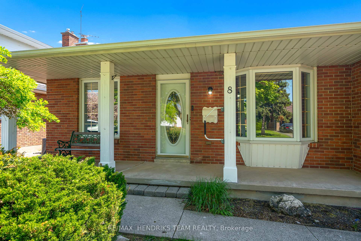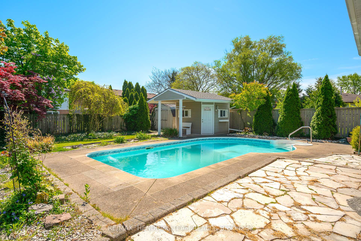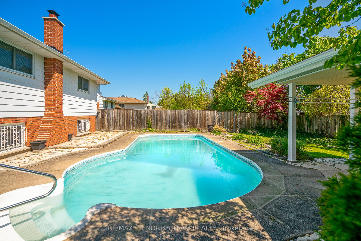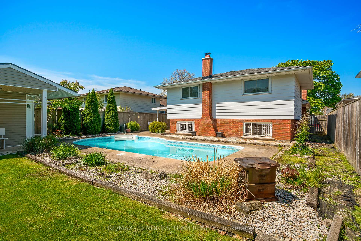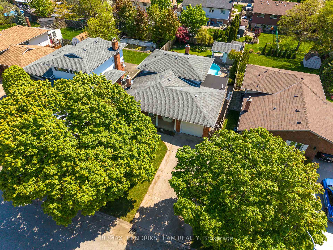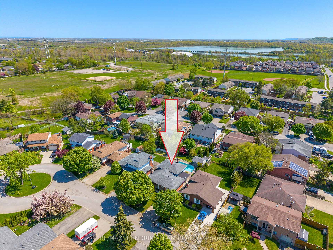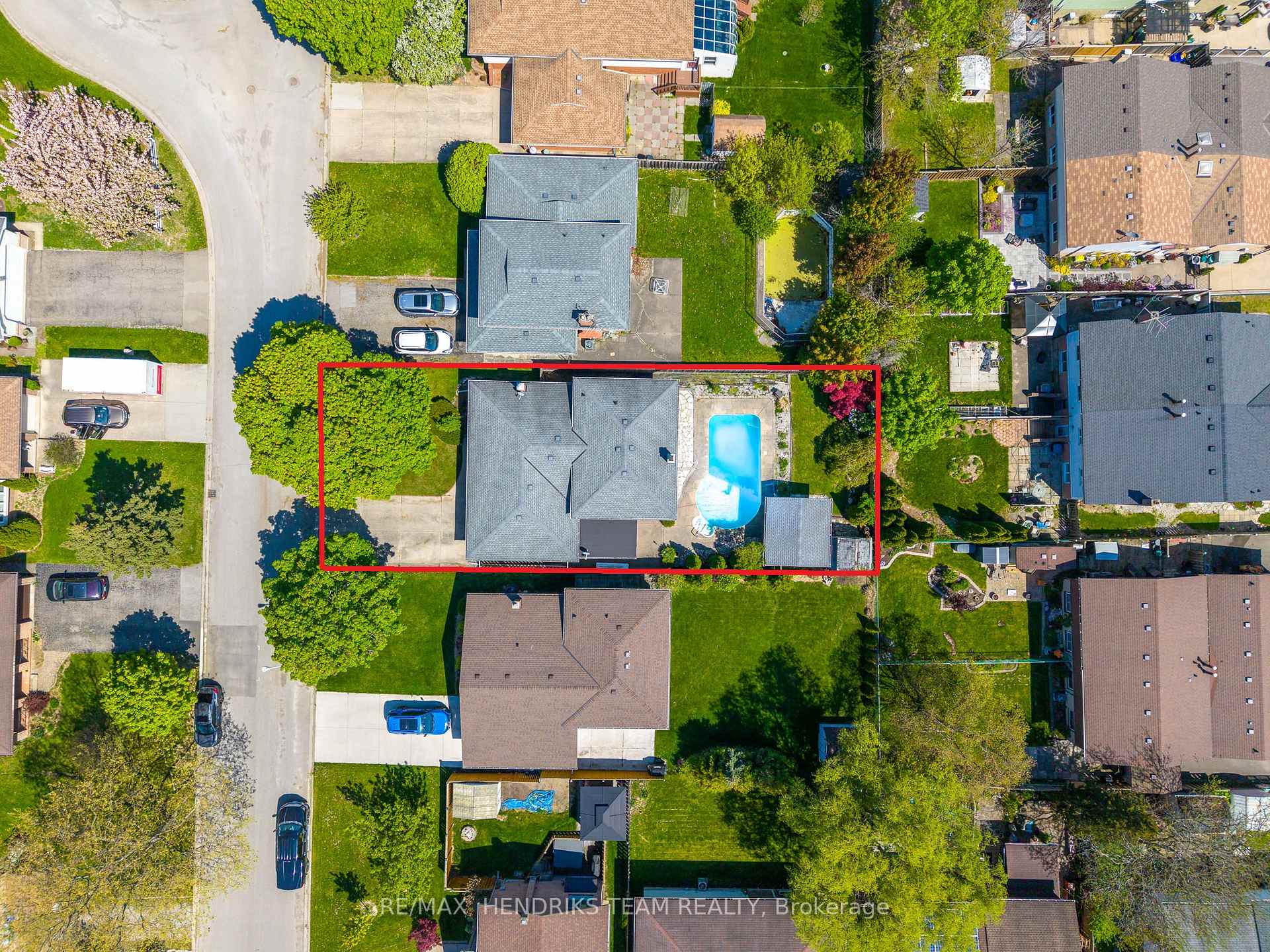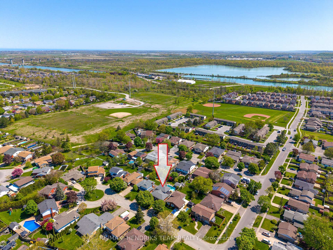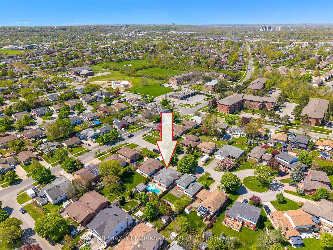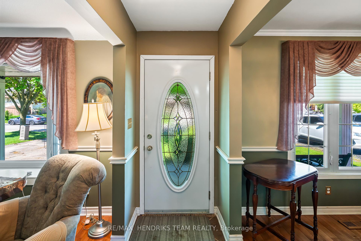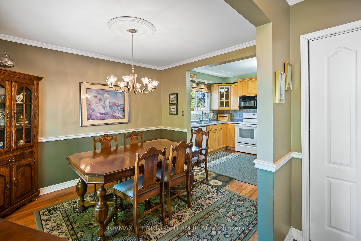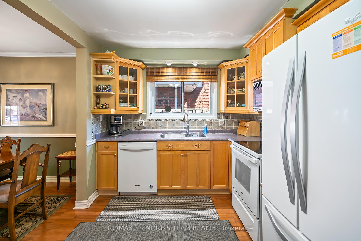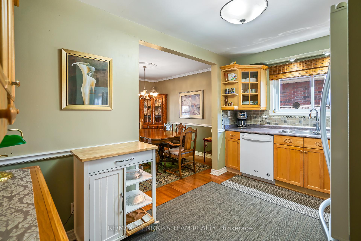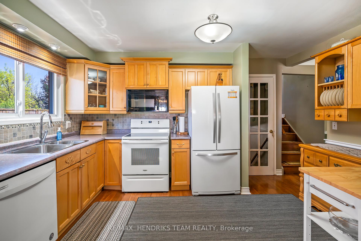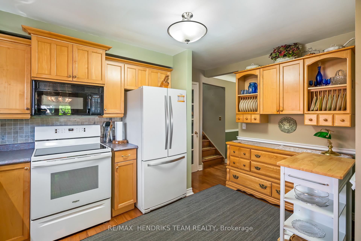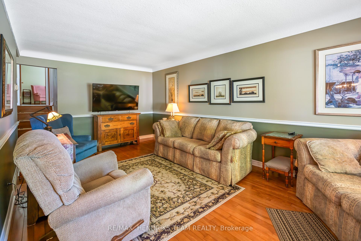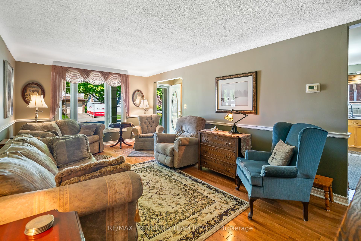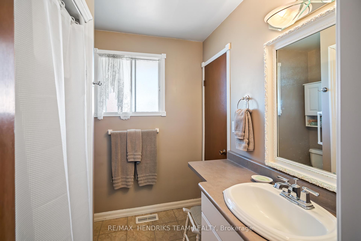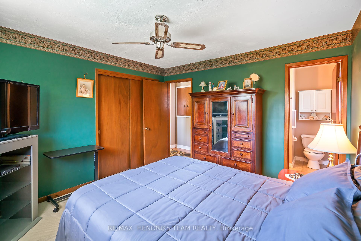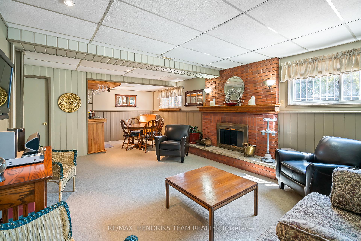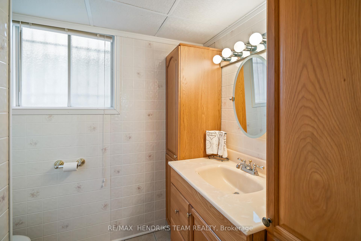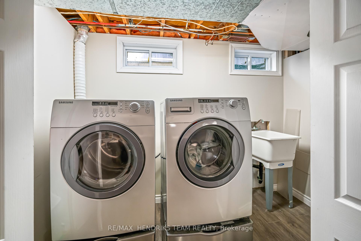$669,000
Available - For Sale
Listing ID: X12149940
8 Dolly Circ , St. Catharines, L2P 3T2, Niagara
| Welcome to 8 Dolly Circle. Located in the heart of the Merriton Community where everything you need is easily accessible. The Pen Center Plaza and a host of other shops, restaurants and hwy access are only minutes away. This 4 level backsplit located on a quiet court is a wonderful home and a great place to raise your family. A large covered veranda frames the front of the home and is great for sitting and watching the sun go down. When you enter the home you will find a spacious living room with the dining room and a quaint kitchen filling out the rest of the first level. The upper level offers 3 bedrooms with the primary bedroom having ensuite privileges. The lower level is home to a nice size family room with a wood burning brick fireplace and a wet bar area for entertaining. There is also a walk up to the covered patio which overlooks the beautiful inground pool and spacious backyard, great for entertaining and for making family memories. Entering the lower level from the family room you will find another large room which currently houses a billiards table, but could easily transformed into many possibilities. The laundry room and utilities/storage can also be found on this level. Don't miss out on your opportunity to own this wonderful family home. RSA, taxes to be verified. |
| Price | $669,000 |
| Taxes: | $4505.00 |
| Assessment Year: | 2025 |
| Occupancy: | Owner |
| Address: | 8 Dolly Circ , St. Catharines, L2P 3T2, Niagara |
| Directions/Cross Streets: | ROCKWOOD AVE |
| Rooms: | 8 |
| Bedrooms: | 3 |
| Bedrooms +: | 0 |
| Family Room: | F |
| Basement: | Finished, Separate Ent |
| Level/Floor | Room | Length(ft) | Width(ft) | Descriptions | |
| Room 1 | Main | Living Ro | 20.01 | 11.15 | |
| Room 2 | Main | Kitchen | 13.68 | 8.99 | |
| Room 3 | Main | Dining Ro | 10.76 | 11.32 | |
| Room 4 | Second | Bedroom | 10.4 | 10 | |
| Room 5 | Second | Bedroom 2 | 13.58 | 8.33 | |
| Room 6 | Second | Bedroom 3 | 11.32 | 11.84 | |
| Room 7 | Lower | Family Ro | 24.67 | 14.01 | |
| Room 8 | Lower | Recreatio | 19.48 | 14.01 | |
| Room 9 | Lower | Laundry | 4.49 | 4.66 | |
| Room 10 | Lower | Other | 24.99 | 4.99 |
| Washroom Type | No. of Pieces | Level |
| Washroom Type 1 | 4 | Second |
| Washroom Type 2 | 3 | Lower |
| Washroom Type 3 | 0 | |
| Washroom Type 4 | 0 | |
| Washroom Type 5 | 0 |
| Total Area: | 0.00 |
| Approximatly Age: | 31-50 |
| Property Type: | Detached |
| Style: | Backsplit 4 |
| Exterior: | Aluminum Siding, Brick |
| Garage Type: | Attached |
| (Parking/)Drive: | Private Do |
| Drive Parking Spaces: | 2 |
| Park #1 | |
| Parking Type: | Private Do |
| Park #2 | |
| Parking Type: | Private Do |
| Pool: | Inground |
| Other Structures: | Fence - Full, |
| Approximatly Age: | 31-50 |
| Approximatly Square Footage: | 1100-1500 |
| Property Features: | Fenced Yard, Public Transit |
| CAC Included: | N |
| Water Included: | N |
| Cabel TV Included: | N |
| Common Elements Included: | N |
| Heat Included: | N |
| Parking Included: | N |
| Condo Tax Included: | N |
| Building Insurance Included: | N |
| Fireplace/Stove: | Y |
| Heat Type: | Forced Air |
| Central Air Conditioning: | Central Air |
| Central Vac: | N |
| Laundry Level: | Syste |
| Ensuite Laundry: | F |
| Sewers: | Sewer |
$
%
Years
This calculator is for demonstration purposes only. Always consult a professional
financial advisor before making personal financial decisions.
| Although the information displayed is believed to be accurate, no warranties or representations are made of any kind. |
| RE/MAX HENDRIKS TEAM REALTY |
|
|

Anita D'mello
Sales Representative
Dir:
416-795-5761
Bus:
416-288-0800
Fax:
416-288-8038
| Book Showing | Email a Friend |
Jump To:
At a Glance:
| Type: | Freehold - Detached |
| Area: | Niagara |
| Municipality: | St. Catharines |
| Neighbourhood: | 455 - Secord Woods |
| Style: | Backsplit 4 |
| Approximate Age: | 31-50 |
| Tax: | $4,505 |
| Beds: | 3 |
| Baths: | 2 |
| Fireplace: | Y |
| Pool: | Inground |
Locatin Map:
Payment Calculator:

