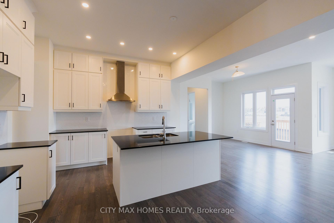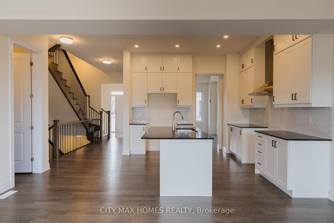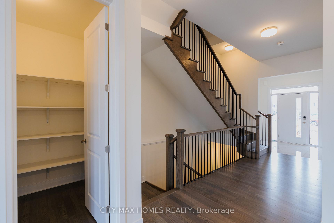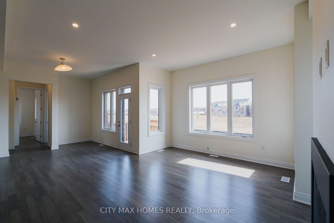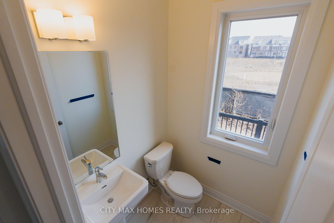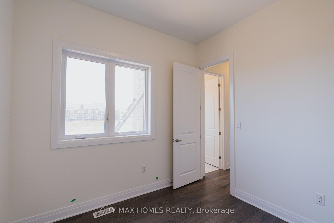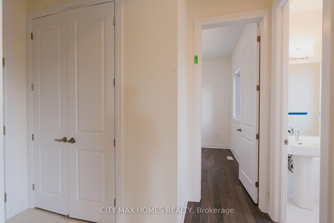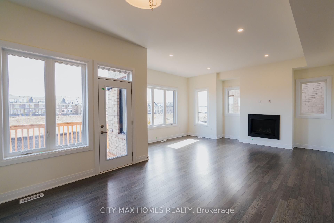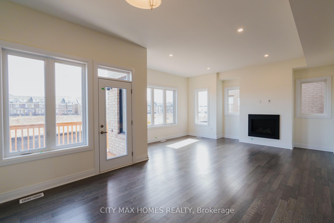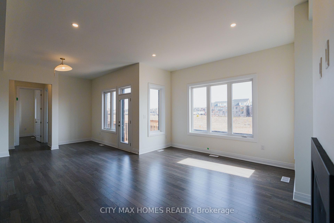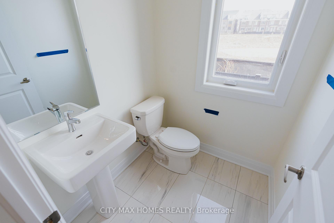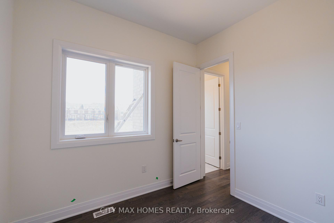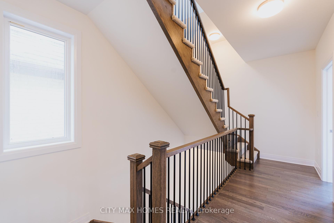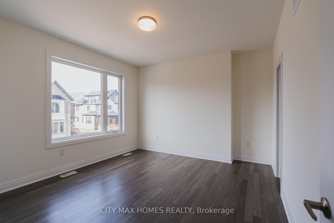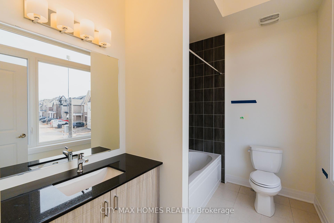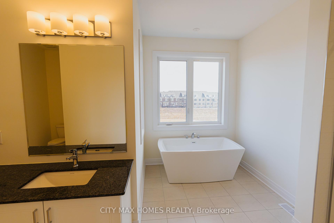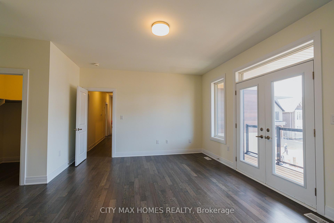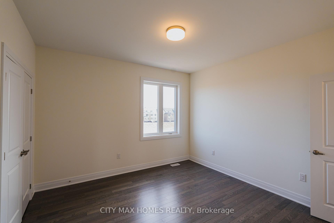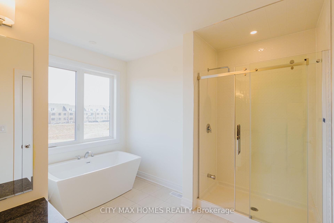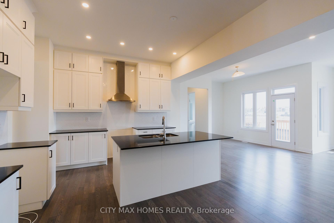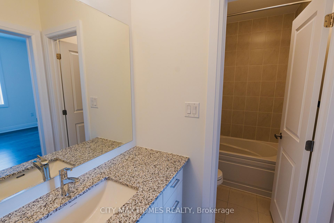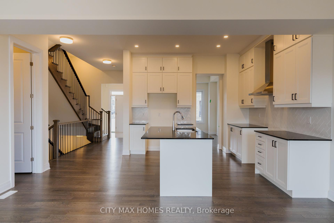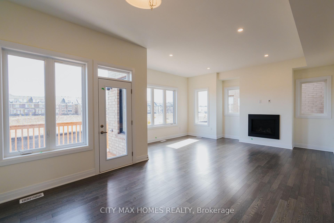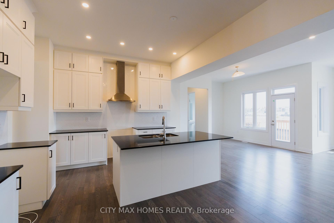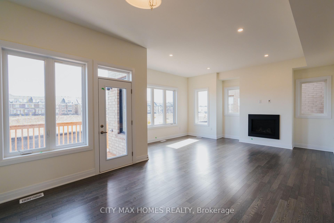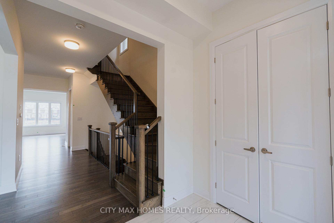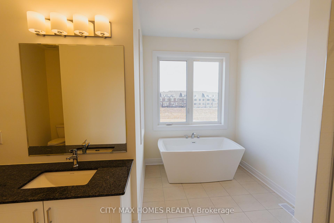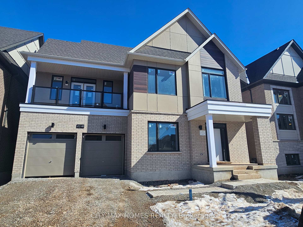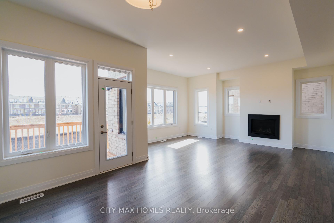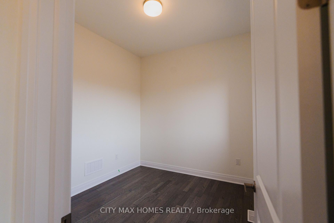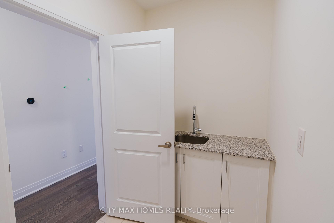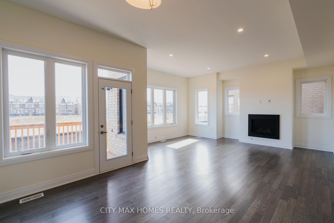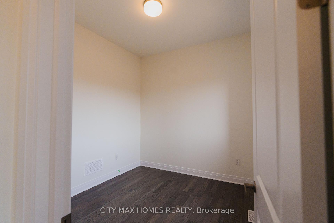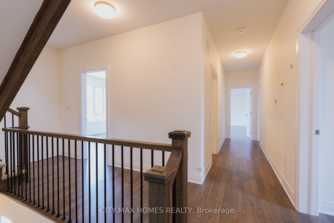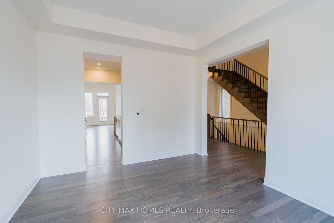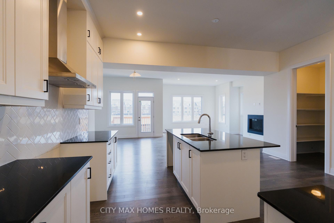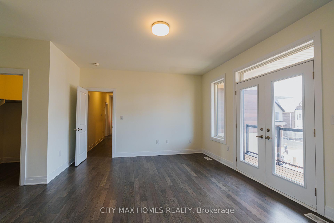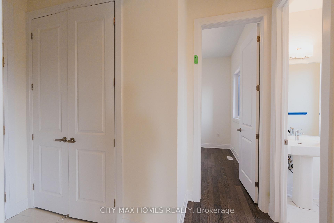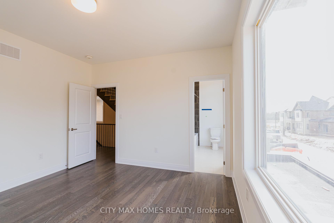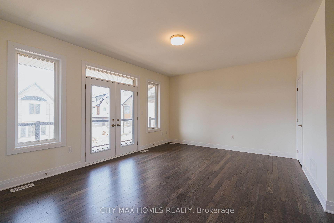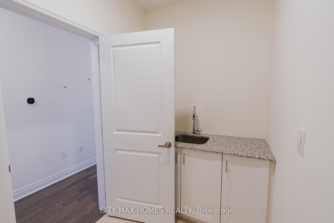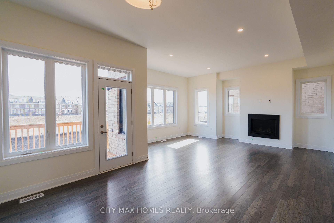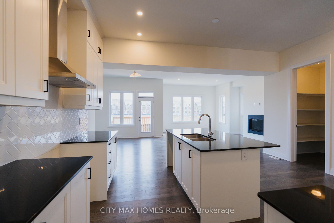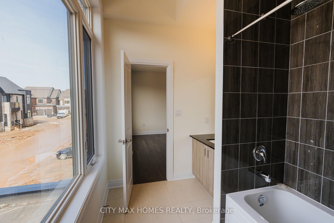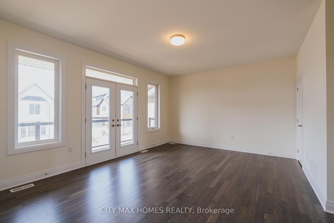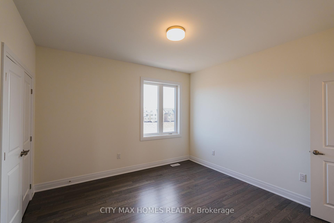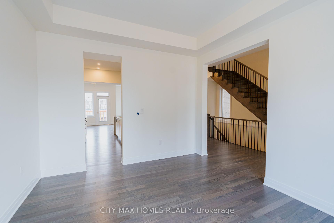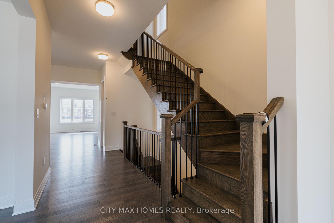$2,749,000
Available - For Sale
Listing ID: W12147115
3240 Mariner Pass , Oakville, L6M 4K1, Halton
| Experience luxury living in an open-concept home 2 (1/2 ) Storey and a Brand new detached home in North Oakville. Revine lot with spacious 5 bedrooms + 1 bedroom in basement + 6 Washrooms, Hardwood flooring on main and upper floor. Leisurely great Room and family room with W/Soaring Ceiling 10 feet high though out main floor, and 9 feet ceiling on the upper floor, offering over 4700 sq feet living area apx, Elegant Formal Dining; Office room on the main floor, well Designed Kitchen with walk in Pantry; Elegant \master Bedroom W/Luxury Master Bath, Upstairs, the primary bedroom offers his-and-her closets and a luxurious 6-piece ensuite. Four additional well-sized bedrooms provide comfort and space for the entire family. Professionally Finished Basement W/1 Bedrooms/Living Rooms/Separate Entrance to basement, potential to convert to legal basement. This is an assignment sale for a highly sought-after property meticulously upgraded with approximately $130,000 in premium finishes. For a complete list of upgrades, floor plans, and the site plan, visit the website. Revine lot premium paid 150k, Don't miss the opportunity to make this remarkable house your dream home!*. Located in a prime area with easy access to Hwy 5, 407, and 403, this luxurious smart home offers the perfect combination of style, comfort, and cutting-edge technology. |
| Price | $2,749,000 |
| Taxes: | $1.00 |
| Occupancy: | Vacant |
| Address: | 3240 Mariner Pass , Oakville, L6M 4K1, Halton |
| Directions/Cross Streets: | Sixth Line and Sixteen mile drive |
| Rooms: | 10 |
| Bedrooms: | 5 |
| Bedrooms +: | 1 |
| Family Room: | T |
| Basement: | Separate Ent |
| Level/Floor | Room | Length(ft) | Width(ft) | Descriptions | |
| Room 1 | Main | Great Roo | 16.99 | 12 | Hardwood Floor, Breakfast Area |
| Room 2 | Main | Kitchen | 12.99 | 12.4 | Hardwood Floor, Centre Island, Backsplash |
| Room 3 | Main | Family Ro | 13.91 | 13.74 | Hardwood Floor |
| Room 4 | Main | Office | 12.99 | 11.97 | Hardwood Floor |
| Room 5 | Second | Bathroom | 4.92 | 7.35 | 2 Pc Bath, Tile Floor |
| Room 6 | Main | Mud Room | Access To Garage | ||
| Room 7 | Second | Primary B | 16.07 | 20.5 | 6 Pc Ensuite, Hardwood Floor, Walk-In Closet(s) |
| Room 8 | Second | Bathroom | 6 Pc Ensuite, Ceramic Floor | ||
| Room 9 | Second | Bedroom 2 | Hardwood Floor, 4 Pc Ensuite | ||
| Room 10 | Second | Bathroom | 4 Pc Ensuite, Tile Floor | ||
| Room 11 | Second | Bedroom 3 | 4 Pc Ensuite, Hardwood Floor | ||
| Room 12 | Third | Bathroom | 4 Pc Ensuite | ||
| Room 13 | Second | Bedroom 4 | 12.99 | 12.99 | 4 Pc Ensuite, Hardwood Floor |
| Room 14 | Ground | Office | 9.74 | 6.92 | Hardwood Floor |
| Room 15 | Second | Laundry | 5.58 | 9.51 | Tile Floor |
| Washroom Type | No. of Pieces | Level |
| Washroom Type 1 | 2 | Main |
| Washroom Type 2 | 6 | Second |
| Washroom Type 3 | 4 | Second |
| Washroom Type 4 | 3 | Basement |
| Washroom Type 5 | 0 |
| Total Area: | 0.00 |
| Approximatly Age: | New |
| Property Type: | Detached |
| Style: | 2-Storey |
| Exterior: | Stone, Stucco (Plaster) |
| Garage Type: | Attached |
| (Parking/)Drive: | Private Do |
| Drive Parking Spaces: | 2 |
| Park #1 | |
| Parking Type: | Private Do |
| Park #2 | |
| Parking Type: | Private Do |
| Pool: | None |
| Approximatly Age: | New |
| Approximatly Square Footage: | 3000-3500 |
| Property Features: | Rec./Commun., Public Transit |
| CAC Included: | N |
| Water Included: | N |
| Cabel TV Included: | N |
| Common Elements Included: | N |
| Heat Included: | N |
| Parking Included: | N |
| Condo Tax Included: | N |
| Building Insurance Included: | N |
| Fireplace/Stove: | Y |
| Heat Type: | Forced Air |
| Central Air Conditioning: | Central Air |
| Central Vac: | Y |
| Laundry Level: | Syste |
| Ensuite Laundry: | F |
| Sewers: | Sewer |
| Utilities-Cable: | A |
| Utilities-Hydro: | A |
$
%
Years
This calculator is for demonstration purposes only. Always consult a professional
financial advisor before making personal financial decisions.
| Although the information displayed is believed to be accurate, no warranties or representations are made of any kind. |
| CITY MAX HOMES REALTY |
|
|

Anita D'mello
Sales Representative
Dir:
416-795-5761
Bus:
416-288-0800
Fax:
416-288-8038
| Book Showing | Email a Friend |
Jump To:
At a Glance:
| Type: | Freehold - Detached |
| Area: | Halton |
| Municipality: | Oakville |
| Neighbourhood: | 1008 - GO Glenorchy |
| Style: | 2-Storey |
| Approximate Age: | New |
| Tax: | $1 |
| Beds: | 5+1 |
| Baths: | 6 |
| Fireplace: | Y |
| Pool: | None |
Locatin Map:
Payment Calculator:

