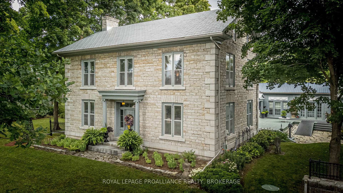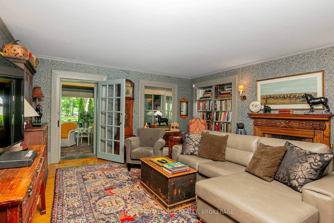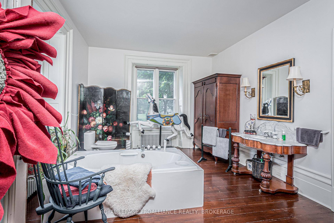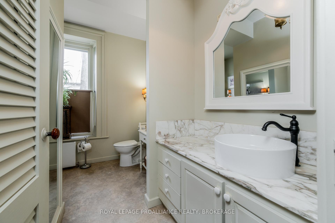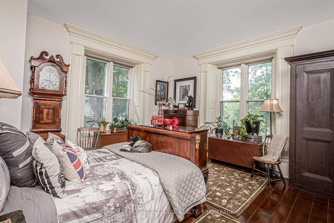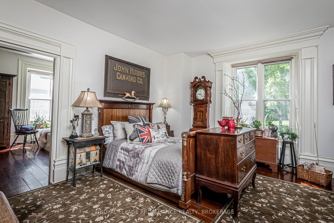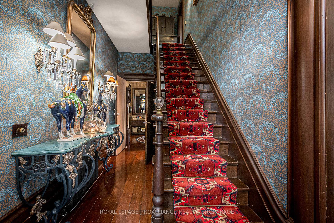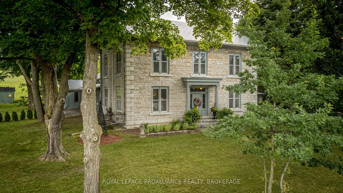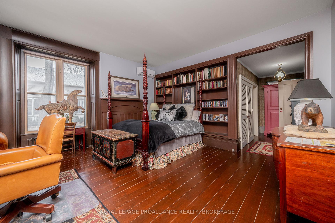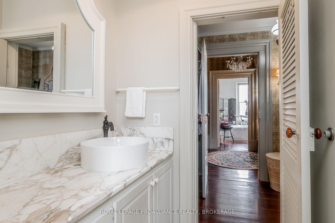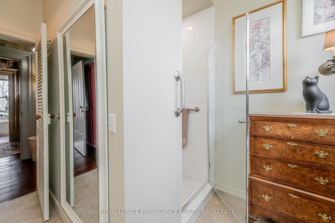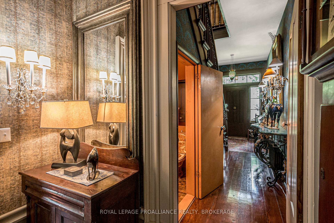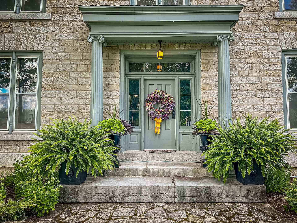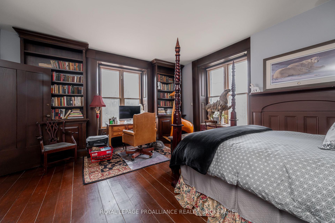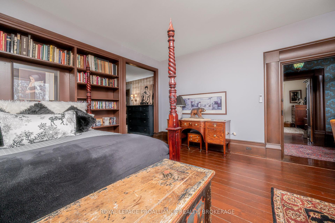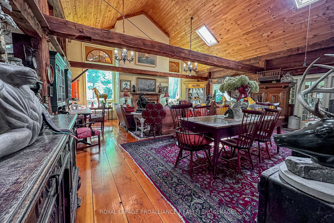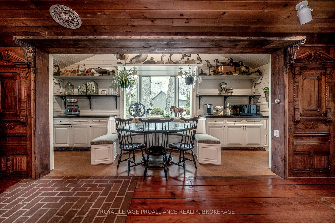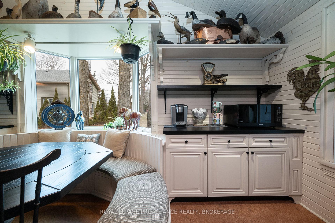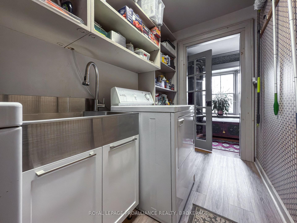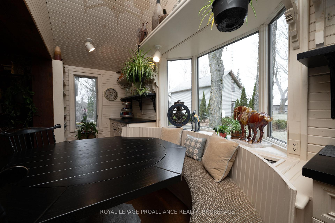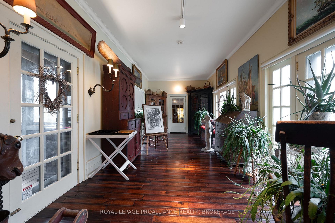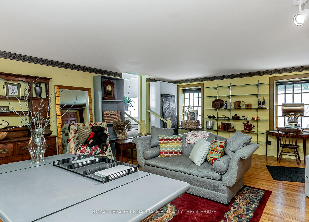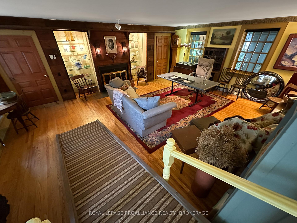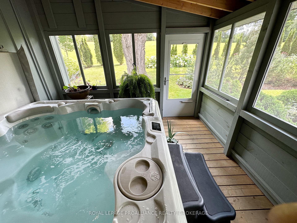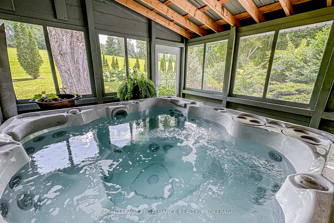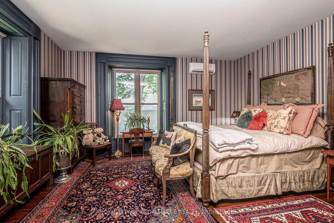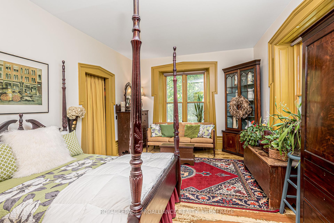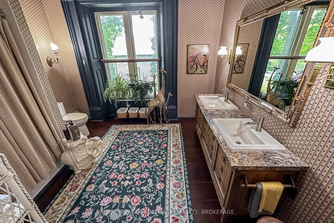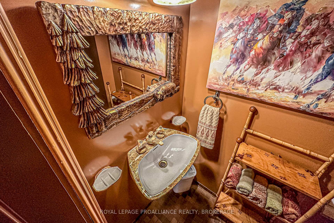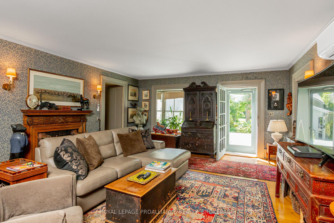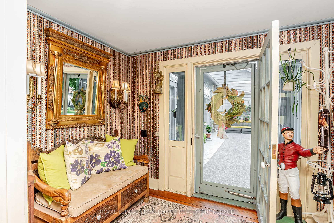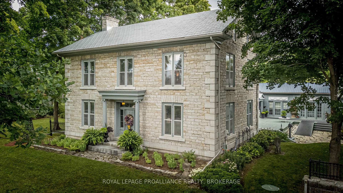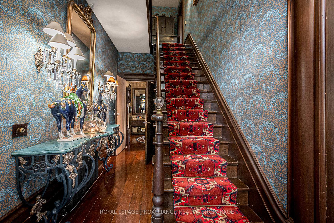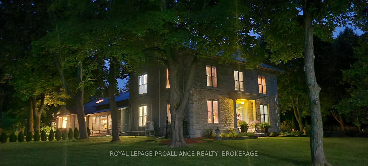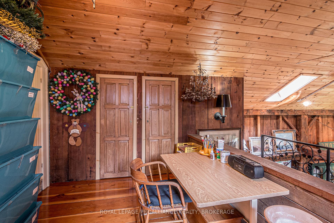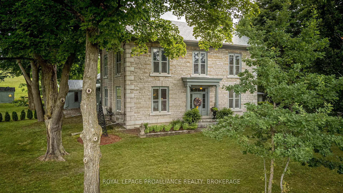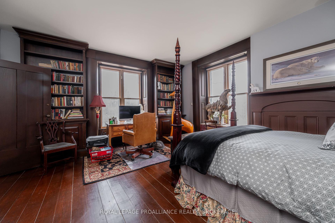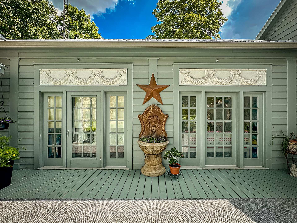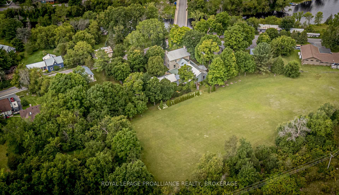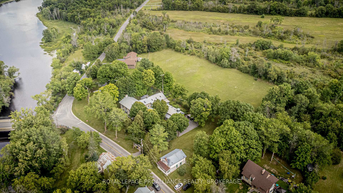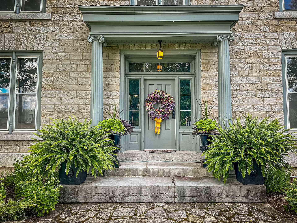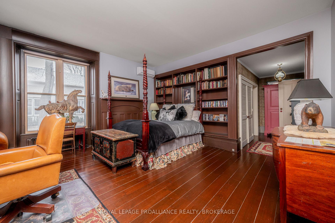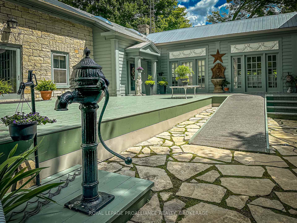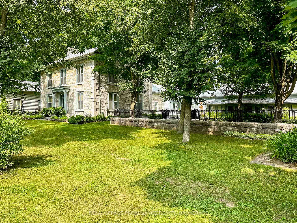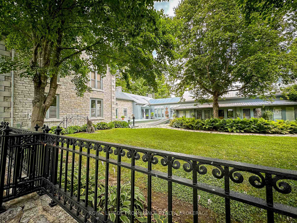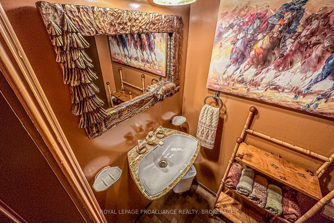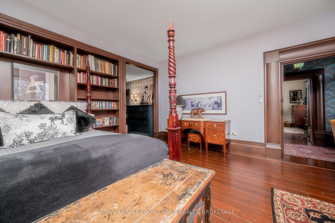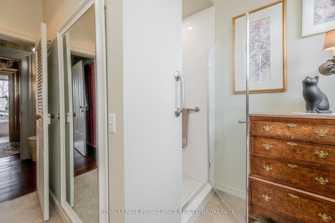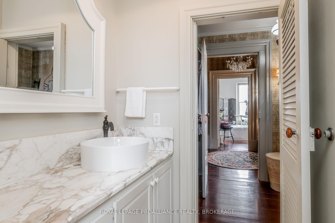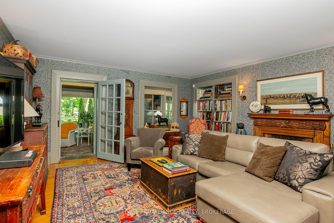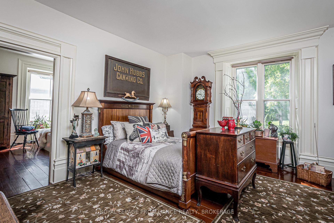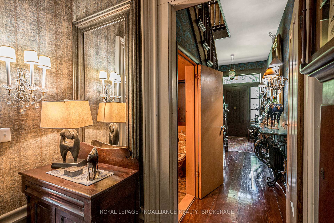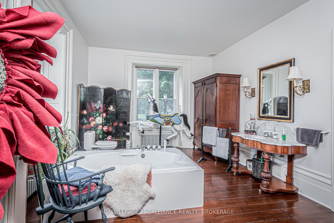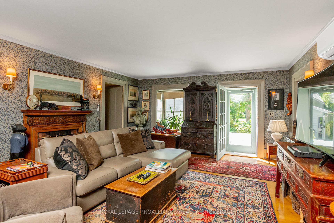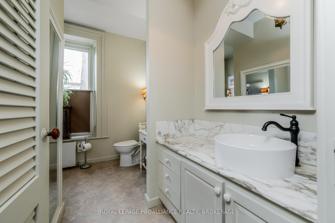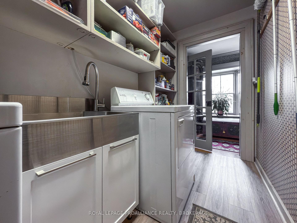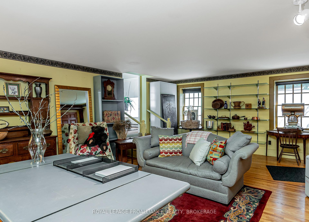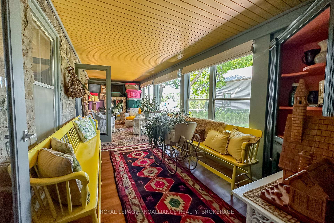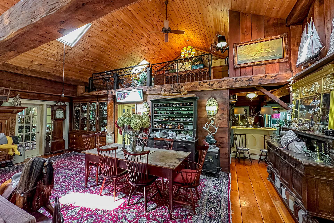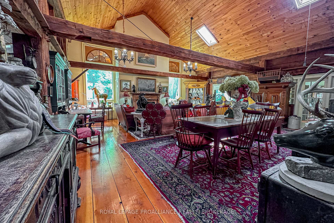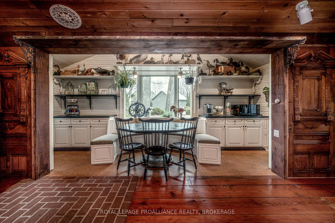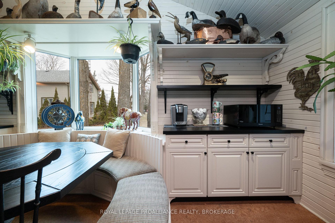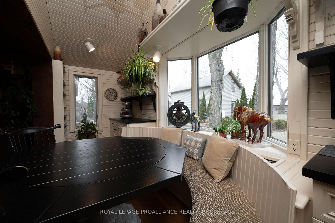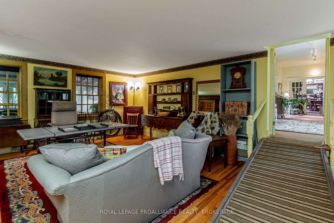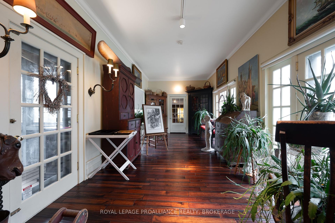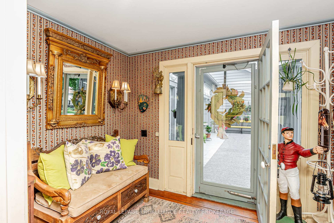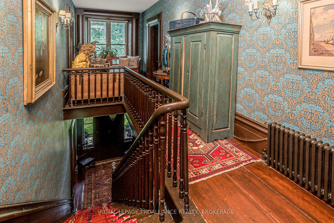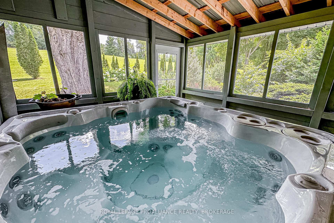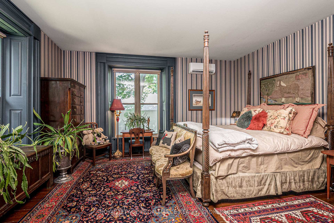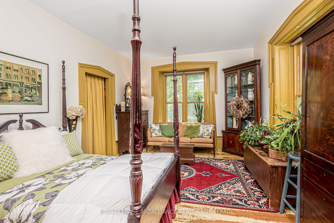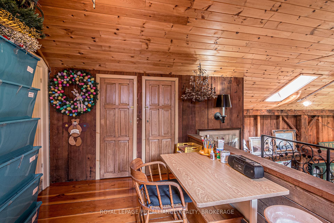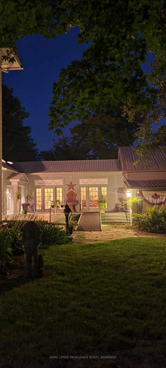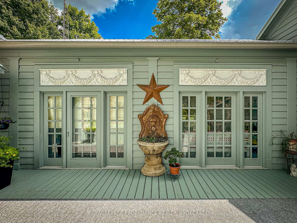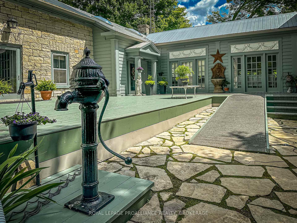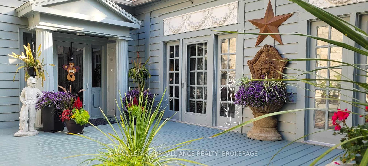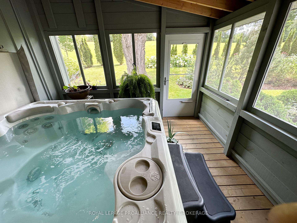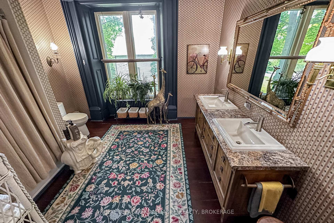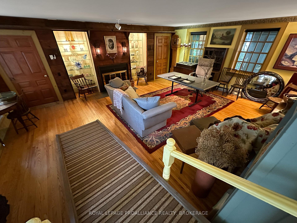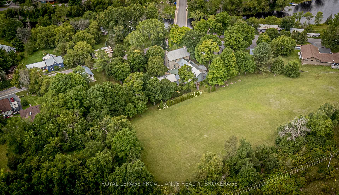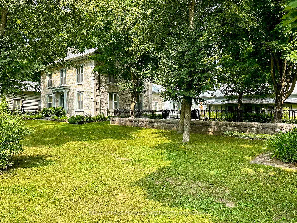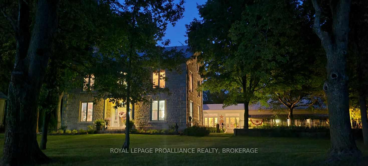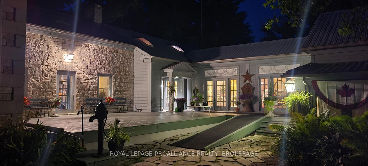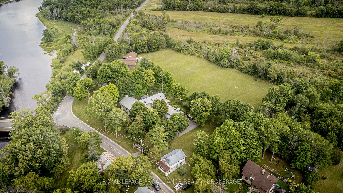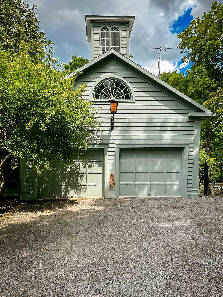$1,799,900
Available - For Sale
Listing ID: X12080937
316 Colebrook Road , Stone Mills, K0K 3N0, Lennox & Addingt
| Welcome to Warnerheim, a breathtaking limestone estate built in 1855. This stunning 5-bedroom, 6-bath home sits on over 3 acres of land across from the tranquil Napanee River, complete with soothing waterfalls. With over 7,000 square feet of living space, this exquisite residence offers mesmerizing views, accessible features, soaring ceilings, wide plank floors, and elegant architectural details. The main level features two gracious bedrooms, each with a 3-piece ensuite, a stylish powder room, and a convenient laundry room. Discover the cozy fireplace in the living room, which opens onto the deck, while the sunroom beckons you to relax. The massive great room features a cathedral ceiling, hand-hewn beams, a fireplace, and skylights, inspiring moments of joy and creativity. The main floor is further enhanced by a screened-in porch featuring a hot tub, as well as a spacious eat-in kitchen that includes a walk-in pantry and access to the deck. Additionally, there is a sitting room that connects to the carriage house, which contains an office, inside entry to a two-bay garage with a loft, and an enclosed porch. Upstairs, three additional bedrooms await, including the primary suite featuring a 2-piece bath. Two full bathrooms, a finished living space with a 2-piece bath, and a bonus room that opens to the family room below complete this remarkable level. The outdoor space is nothing short of inspiring, featuring a large deck, perennial gardens, limestone walkways, mature trees, and expansive areas for play and exploration. Located just a 20-minute drive to Kingston or Napanee, this property truly embodies peace and serenity. Included in the sale is the property at 310 Colebrook Rd, a detached 2-storey home that presents the perfect opportunity for a guest house awaiting restoration. The unmatched elegance and tranquility of this estate make it a rare gem that must be experienced to be believed! |
| Price | $1,799,900 |
| Taxes: | $11865.84 |
| Occupancy: | Owner |
| Address: | 316 Colebrook Road , Stone Mills, K0K 3N0, Lennox & Addingt |
| Directions/Cross Streets: | County Road #6 to Colebrook Road (#316) |
| Rooms: | 22 |
| Bedrooms: | 5 |
| Bedrooms +: | 0 |
| Family Room: | T |
| Basement: | Full, Unfinished |
| Level/Floor | Room | Length(ft) | Width(ft) | Descriptions | |
| Room 1 | Main | Primary B | 18.14 | 18.14 | Ensuite Bath, Hardwood Floor, Walk-In Closet(s) |
| Room 2 | Main | Bathroom | 12.23 | 10.2 | 3 Pc Ensuite, Hardwood Floor |
| Room 3 | Main | Bedroom | 18.14 | 16.5 | Ensuite Bath, Hardwood Floor |
| Room 4 | Main | Bathroom | 17.52 | 14.56 | 3 Pc Ensuite, Hardwood Floor, Soaking Tub |
| Room 5 | Main | Bathroom | 3.97 | 5.61 | 2 Pc Bath, Tile Floor |
| Room 6 | Main | Laundry | 15.42 | 4.95 | |
| Room 7 | Main | Living Ro | 23.48 | 18.27 | Hardwood Floor, Fireplace, W/O To Deck |
| Room 8 | Main | Sunroom | 8.36 | 24.47 | Hardwood Floor |
| Room 9 | Main | Kitchen | 16.24 | 39.23 | Eat-in Kitchen, Hardwood Floor, Galley Kitchen |
| Room 10 | Main | Pantry | 10.23 | 8.53 | Hardwood Floor |
| Room 11 | Main | Great Roo | 28.37 | 27.39 | Beamed Ceilings, Vaulted Ceiling(s), Fireplace |
| Room 12 | Main | Sitting | 28.24 | 10.99 | W/O To Porch |
| Room 13 | Main | Office | 19.78 | 22.44 | W/O To Porch, Fireplace |
| Room 14 | Second | Bedroom | 16.63 | 16.33 | Ensuite Bath, Hardwood Floor |
| Room 15 | Second | Bathroom | 6.43 | 4.95 | 2 Pc Bath, Hardwood Floor |
| Washroom Type | No. of Pieces | Level |
| Washroom Type 1 | 3 | Main |
| Washroom Type 2 | 2 | Main |
| Washroom Type 3 | 2 | Second |
| Washroom Type 4 | 5 | Second |
| Washroom Type 5 | 0 |
| Total Area: | 0.00 |
| Approximatly Age: | 100+ |
| Property Type: | Detached |
| Style: | 2-Storey |
| Exterior: | Stone |
| Garage Type: | Attached |
| (Parking/)Drive: | Private |
| Drive Parking Spaces: | 4 |
| Park #1 | |
| Parking Type: | Private |
| Park #2 | |
| Parking Type: | Private |
| Pool: | None |
| Other Structures: | Aux Residences |
| Approximatly Age: | 100+ |
| Approximatly Square Footage: | 5000 + |
| Property Features: | Greenbelt/Co, Park |
| CAC Included: | N |
| Water Included: | N |
| Cabel TV Included: | N |
| Common Elements Included: | N |
| Heat Included: | N |
| Parking Included: | N |
| Condo Tax Included: | N |
| Building Insurance Included: | N |
| Fireplace/Stove: | Y |
| Heat Type: | Forced Air |
| Central Air Conditioning: | Other |
| Central Vac: | N |
| Laundry Level: | Syste |
| Ensuite Laundry: | F |
| Sewers: | Septic |
| Water: | Drilled W |
| Water Supply Types: | Drilled Well |
$
%
Years
This calculator is for demonstration purposes only. Always consult a professional
financial advisor before making personal financial decisions.
| Although the information displayed is believed to be accurate, no warranties or representations are made of any kind. |
| ROYAL LEPAGE PROALLIANCE REALTY, BROKERAGE |
|
|

Anita D'mello
Sales Representative
Dir:
416-795-5761
Bus:
416-288-0800
Fax:
416-288-8038
| Virtual Tour | Book Showing | Email a Friend |
Jump To:
At a Glance:
| Type: | Freehold - Detached |
| Area: | Lennox & Addington |
| Municipality: | Stone Mills |
| Neighbourhood: | 63 - Stone Mills |
| Style: | 2-Storey |
| Approximate Age: | 100+ |
| Tax: | $11,865.84 |
| Beds: | 5 |
| Baths: | 6 |
| Fireplace: | Y |
| Pool: | None |
Locatin Map:
Payment Calculator:

