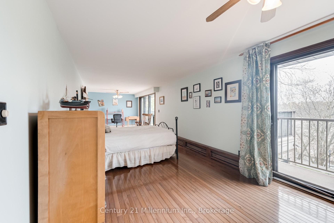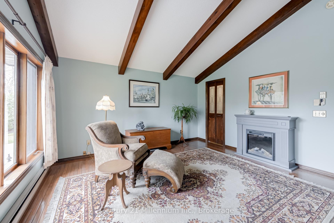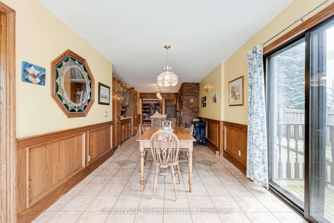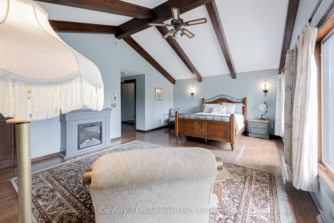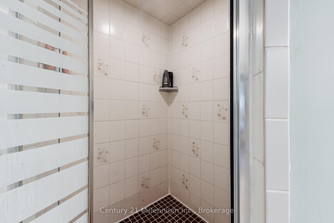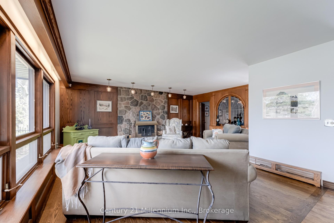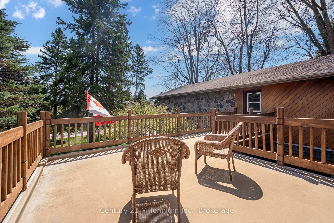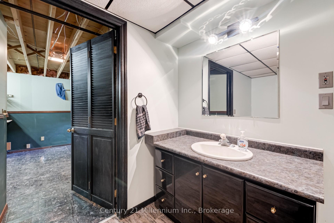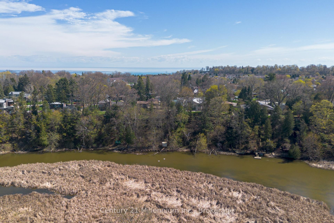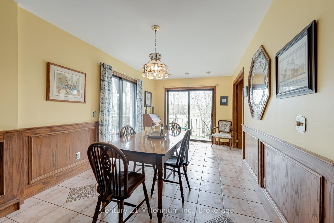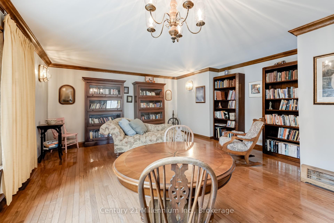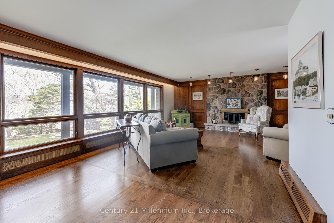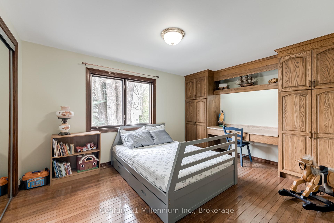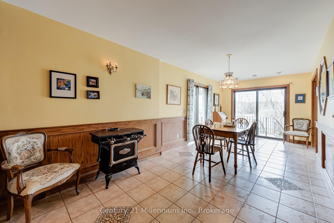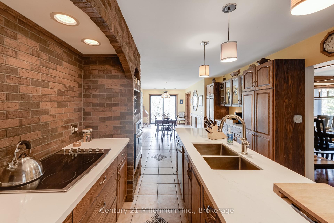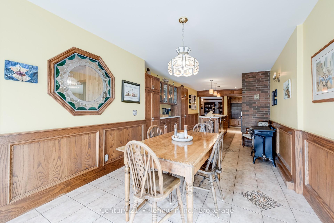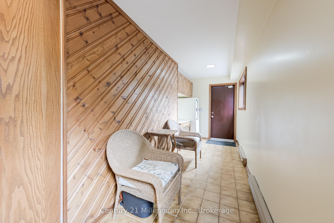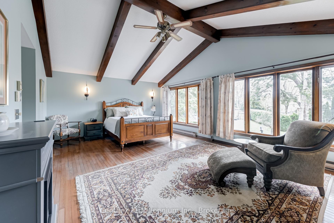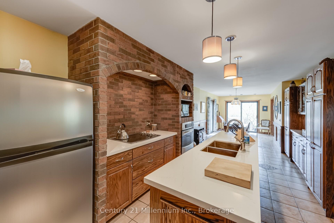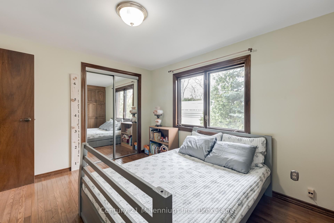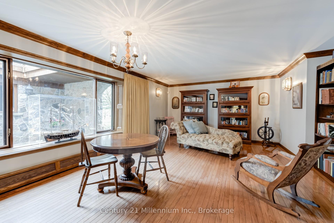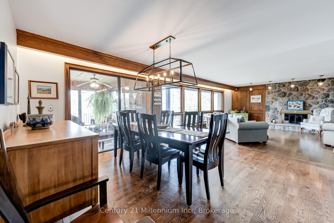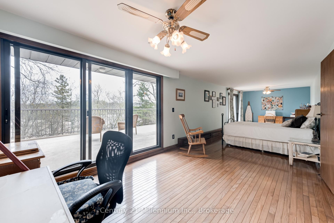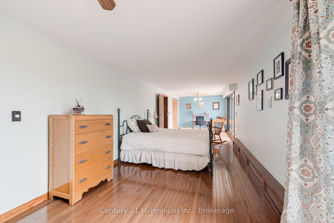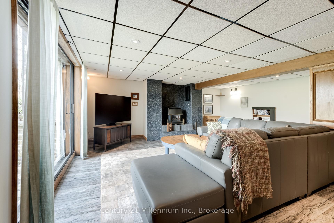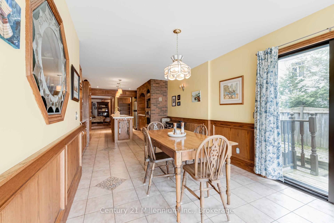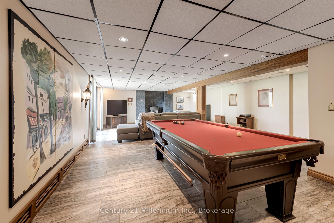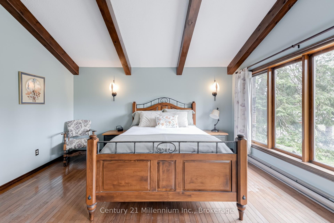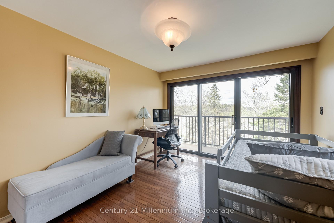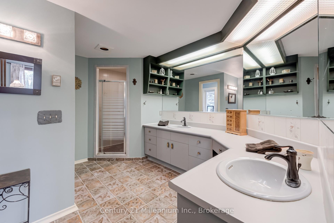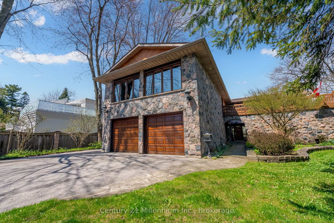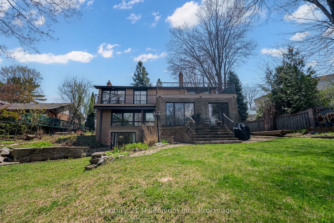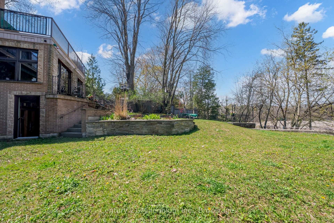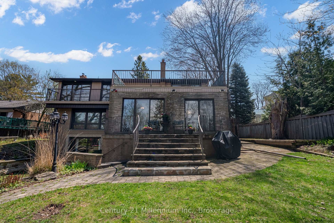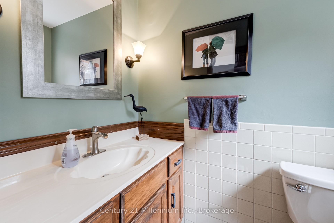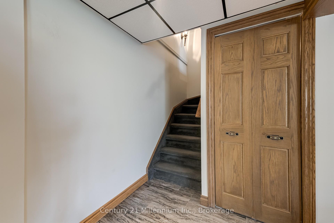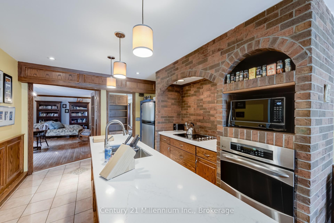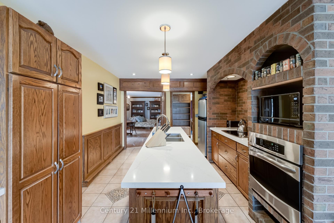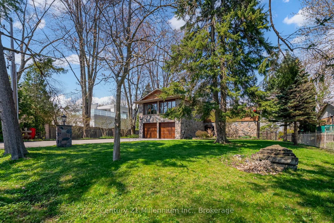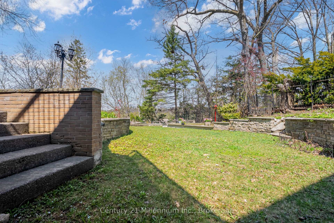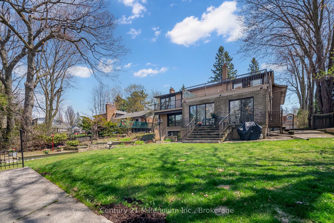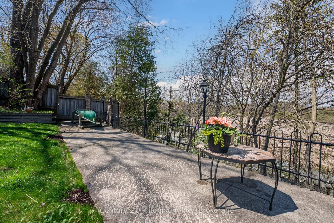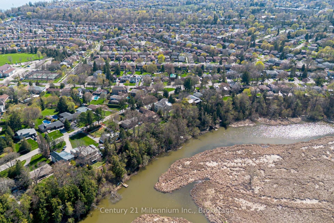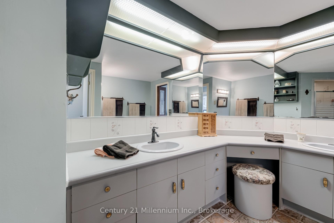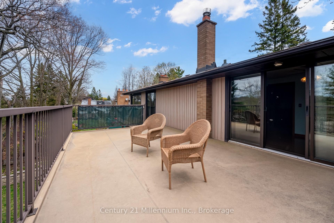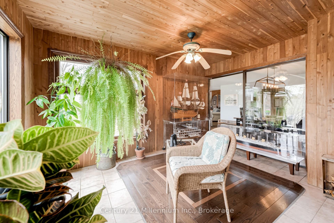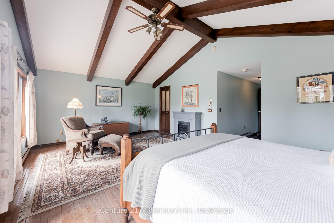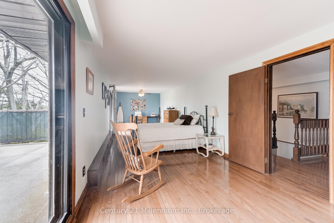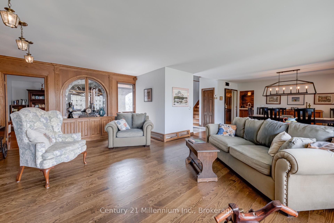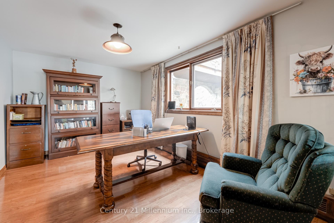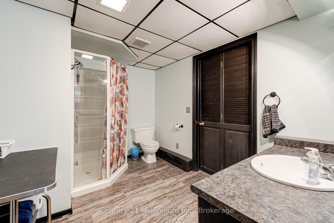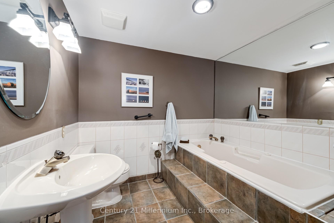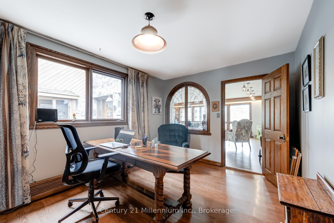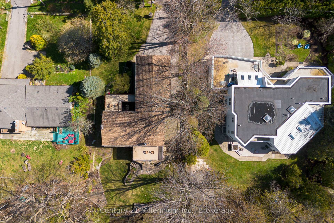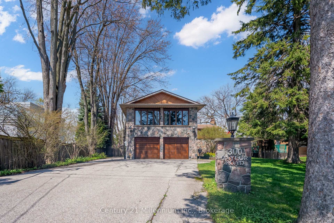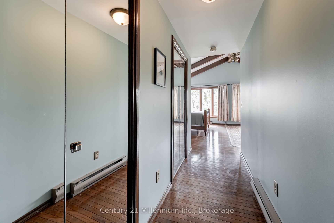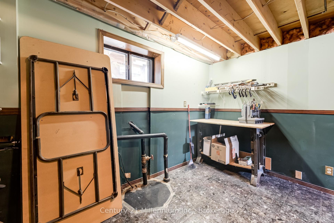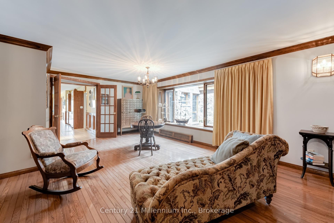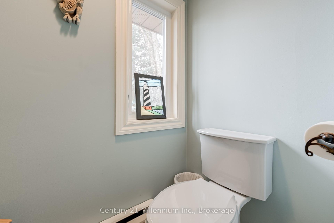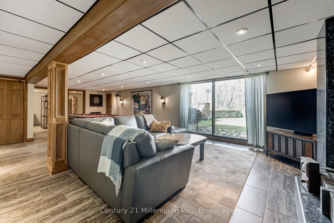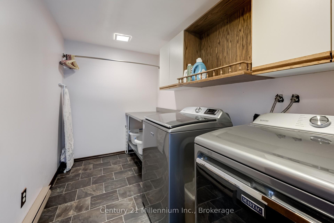$2,799,999
Available - For Sale
Listing ID: E12147071
300 Taylor Road , Toronto, M1C 2R6, Toronto
| Welcome to 300 Taylor Rd Scarborough. A very rare offering in one of the most prestigious and private addresses in West Rouge. Offering a country lifestyle with city conveniences. A waterfront oasis of just over 5,000 sqft, constructed of stone and brick. This 5 bedroom, 5 bathroom home was built to take advantage of the location and view, with direct access to the Rouge River and the new Rouge Urban National Park. From the deeded waterfront in your backyard you can enjoy the natural surroundings with boating, fishing, canoeing, kayaking, and in the winter skating and snowshoeing. This property offers direct water access to Lake Ontario. Located on a private side street with mature trees and large lots, its hard to believe that Hwy 401, Rouge Hill Go Train Station, and TTC services are only a few minutes away. The home, which was built in 1959, has only had three owners, and the current sellers have upgraded and renovated the property since they purchased it in 2000. Including: new boiler and tank (2019). New 30 Year Shingles on the West and North Roofs (2021). New kitchen countertop, sink & faucet (2023). Renovation of front courtyard and new basement door (2023). New washer and dryer, Maytag (2024). Repaved driveway (2025). This property has many breathtaking views of the river and valley from windows and terraces that really have to be seen to be appreciated. From the stone fireplace in the living room, to the stained glass doors and windows, from the beautiful courtyard entrance to the vaulted ceiling in the primary bedroom the attention to detail has created a stunning home with many unique features. This home is in one the best locations in the city, close to downtown, yet you feel like you are in a wonderful natural setting. Enjoy coffee at Mr Beans, meet friends at the The Black Dog Pub, take-out Mark's Pizza, and indulge in treats at Lamannas Bakery. This house is a must see, a very rare opportunity on a street where homes are rarely offered. |
| Price | $2,799,999 |
| Taxes: | $9199.00 |
| Assessment Year: | 2024 |
| Occupancy: | Owner |
| Address: | 300 Taylor Road , Toronto, M1C 2R6, Toronto |
| Acreage: | .50-1.99 |
| Directions/Cross Streets: | Rouge Hills Dr and Island Rd |
| Rooms: | 11 |
| Rooms +: | 3 |
| Bedrooms: | 4 |
| Bedrooms +: | 1 |
| Family Room: | T |
| Basement: | Finished wit, Finished |
| Level/Floor | Room | Length(ft) | Width(ft) | Descriptions | |
| Room 1 | Main | Dining Ro | 16.01 | 18.01 | Combined w/Living |
| Room 2 | Main | Living Ro | 20.99 | 16.99 | Fireplace, Overlook Water, Wood Trim |
| Room 3 | Main | Den | 16.01 | 10.99 | Stained Glass |
| Room 4 | Main | Family Ro | 22.99 | 14.99 | Hardwood Floor, Picture Window |
| Room 5 | Main | Kitchen | 37 | 14.01 | Overlook Water, Breakfast Area, W/O To Deck |
| Room 6 | Main | Solarium | 16.01 | 12 | Overlook Water, W/O To Terrace |
| Room 7 | Main | Bathroom | 5.97 | 4.99 | 2 Pc Bath |
| Room 8 | Second | Primary B | 29 | 22.01 | 4 Pc Ensuite, Vaulted Ceiling(s), His and Hers Closets |
| Room 9 | Second | Bedroom 2 | 22.01 | 18.01 | 3 Pc Ensuite, W/O To Sundeck |
| Room 10 | Second | Bedroom 3 | 33.98 | 10 | W/O To Sundeck |
| Room 11 | Second | Bedroom 4 | 14.99 | 10.99 | B/I Desk |
| Room 12 | Second | Bathroom | 10.99 | 6.99 | 3 Pc Bath |
| Room 13 | Second | Laundry | 8 | 5.9 | |
| Room 14 | Basement | Recreatio | 33.98 | 20.99 | W/O To Yard, Marble Fireplace |
| Room 15 | Basement | Bedroom 5 | 12 | 12 | 3 Pc Bath |
| Washroom Type | No. of Pieces | Level |
| Washroom Type 1 | 2 | Main |
| Washroom Type 2 | 3 | Basement |
| Washroom Type 3 | 4 | Second |
| Washroom Type 4 | 3 | Second |
| Washroom Type 5 | 3 | Second |
| Total Area: | 0.00 |
| Approximatly Age: | 51-99 |
| Property Type: | Detached |
| Style: | 2-Storey |
| Exterior: | Brick, Stone |
| Garage Type: | Attached |
| (Parking/)Drive: | Private Do |
| Drive Parking Spaces: | 5 |
| Park #1 | |
| Parking Type: | Private Do |
| Park #2 | |
| Parking Type: | Private Do |
| Pool: | None |
| Approximatly Age: | 51-99 |
| Approximatly Square Footage: | 3500-5000 |
| Property Features: | Greenbelt/Co, Hospital |
| CAC Included: | N |
| Water Included: | N |
| Cabel TV Included: | N |
| Common Elements Included: | N |
| Heat Included: | N |
| Parking Included: | N |
| Condo Tax Included: | N |
| Building Insurance Included: | N |
| Fireplace/Stove: | Y |
| Heat Type: | Water |
| Central Air Conditioning: | None |
| Central Vac: | N |
| Laundry Level: | Syste |
| Ensuite Laundry: | F |
| Elevator Lift: | False |
| Sewers: | Sewer |
$
%
Years
This calculator is for demonstration purposes only. Always consult a professional
financial advisor before making personal financial decisions.
| Although the information displayed is believed to be accurate, no warranties or representations are made of any kind. |
| Century 21 Millennium Inc. |
|
|

Anita D'mello
Sales Representative
Dir:
416-795-5761
Bus:
416-288-0800
Fax:
416-288-8038
| Book Showing | Email a Friend |
Jump To:
At a Glance:
| Type: | Freehold - Detached |
| Area: | Toronto |
| Municipality: | Toronto E10 |
| Neighbourhood: | Rouge E10 |
| Style: | 2-Storey |
| Approximate Age: | 51-99 |
| Tax: | $9,199 |
| Beds: | 4+1 |
| Baths: | 5 |
| Fireplace: | Y |
| Pool: | None |
Locatin Map:
Payment Calculator:

