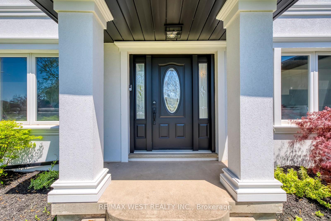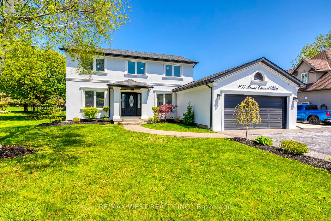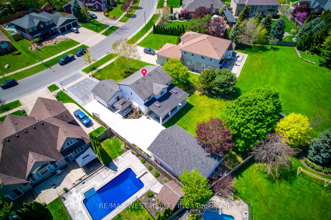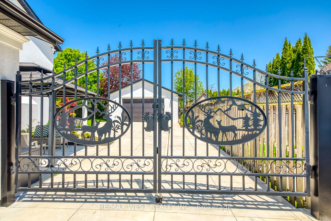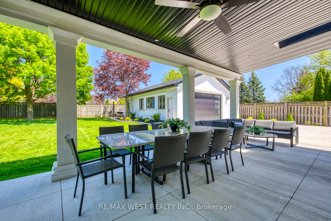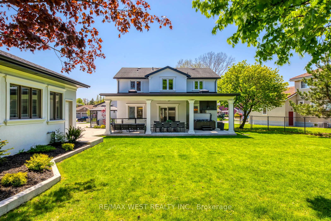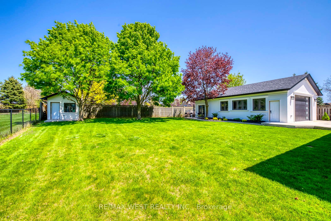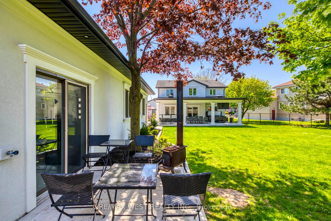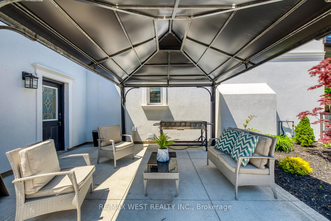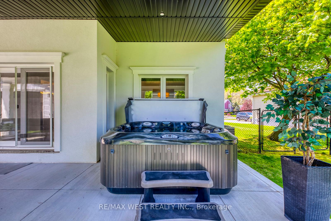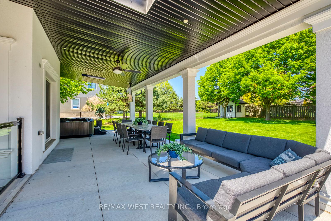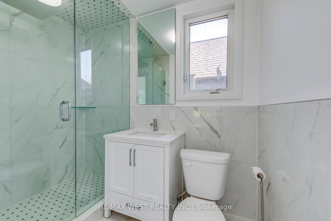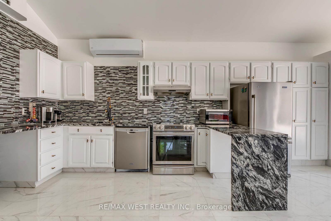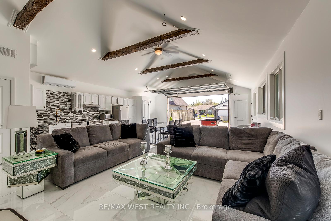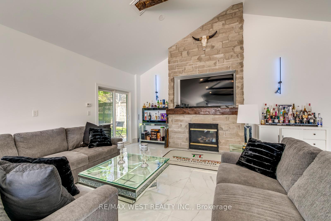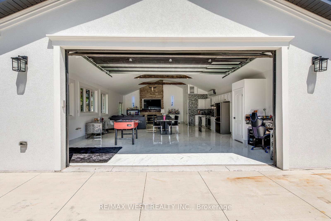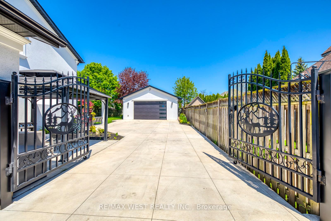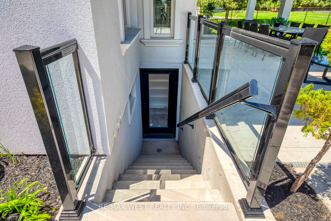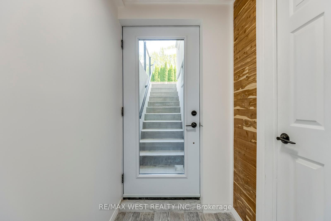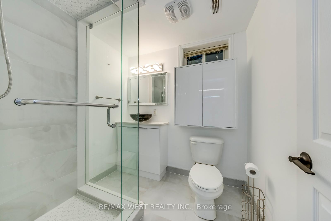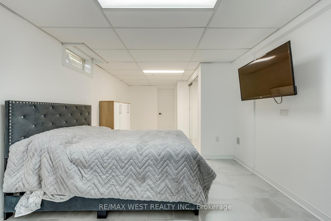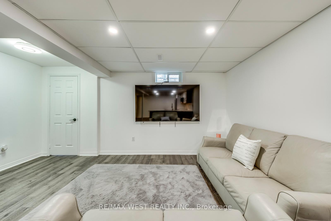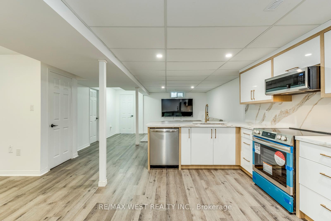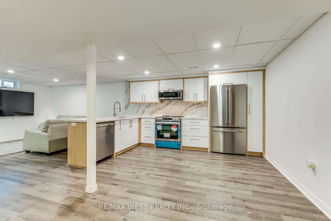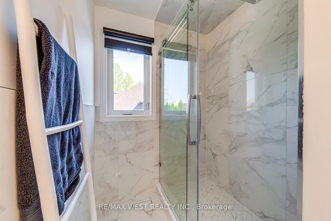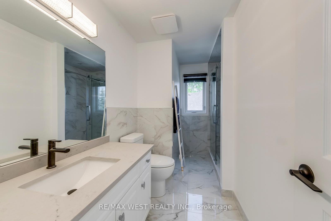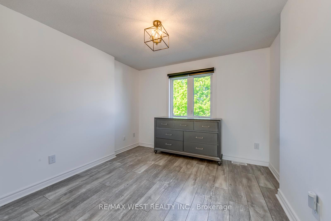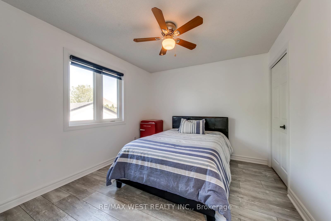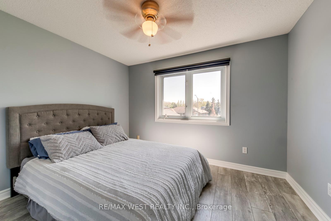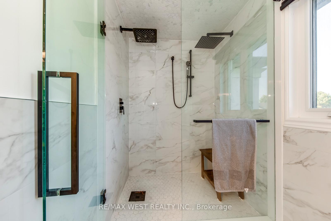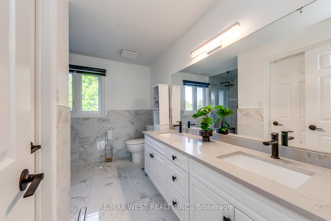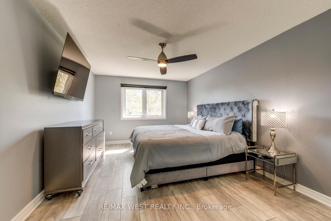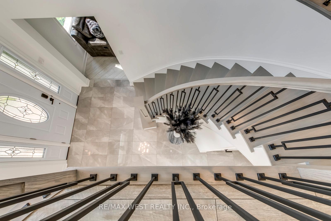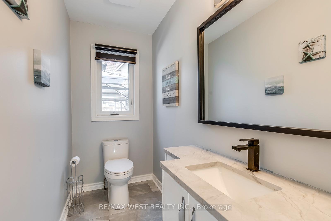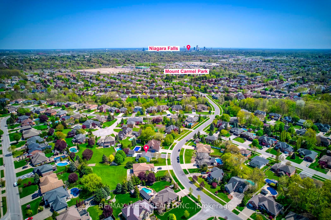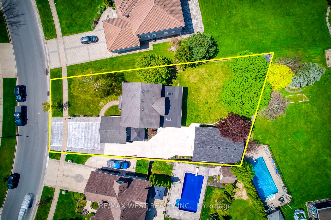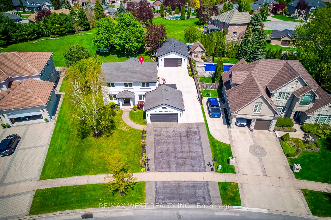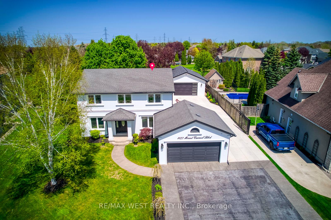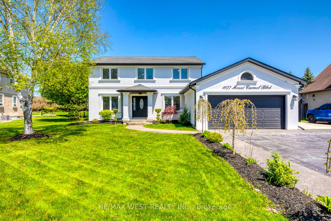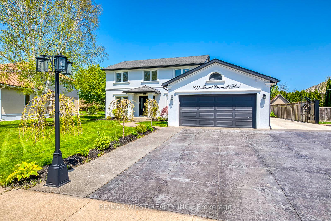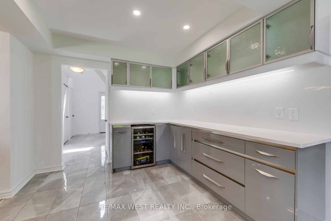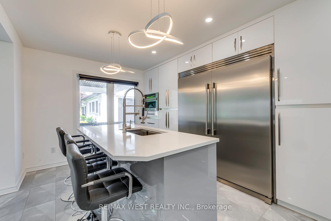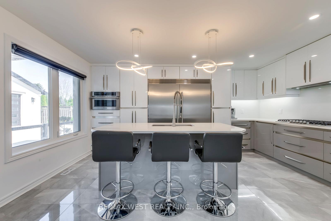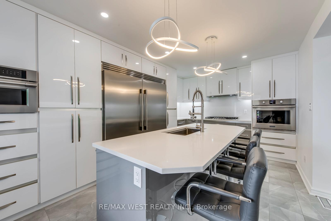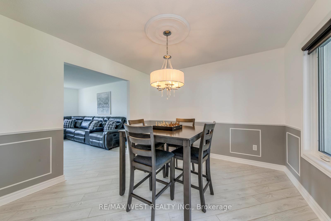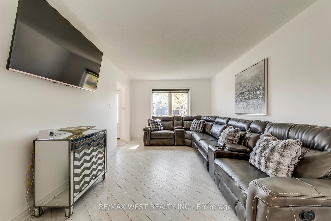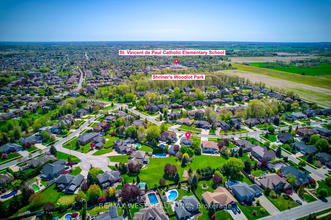$2,150,000
Available - For Sale
Listing ID: X12149964
8077 Mount Carmel Boul , Niagara Falls, L2H 2Y8, Niagara
| What makes this Mount Carmel home truly unforgettable isnt just the luxury renovation or its private backyard oasis its the rare bonus of a fully finished 1,033 sq. ft. detached building that delivers year-round comfort and high-end function. Complete with a full kitchen, 3-piece ensuite washroom, heating, air conditioning, and a floor-to-ceiling stone gas fireplace, this space is far more than a garage its a true extension of the home. Whether used as an entertainment lounge, home gym, guest suite, studio, or private showroom, its a standout feature that elevates the entire property. Set on a quiet, tree-lined street in one of Niagara Falls most coveted communities, this residence offers the best of Mount Carmel a neighbourhood known for its mature lots, top-rated schools, community pride, and quick access to parks, shopping, and the QEW. The main home is a showpiece from top to bottom. A sleek, modern kitchen takes centre stage with high-gloss cabinetry, quartz counters and backsplash, built-in Frigidaire Professional appliances, and a spacious breakfast island designed for both everyday living and entertaining.Upstairs, the primary suite feels like a retreat, with a walk-in closet and a beautifully finished 6-piece ensuite featuring dual vanities and a walk-in shower with double rainfall heads. Three additional bedrooms offer comfort and flexibility for family or guests. The finished walkout basement expands your living space with a second full kitchen, private entrance, and a stylish bath with ceiling-installed red light therapy ideal for multi-generational living or added privacy.Outside, the gated and professionally landscaped backyard was made for hosting and unwinding: a hot tub, covered dining area with fan, multiple lounge zones, and mature trees create a resort-like experience. The extended driveway accommodates up to 12 vehicles, with total parking for 18 when including both garages. Dont miss out on this rare opportunity |
| Price | $2,150,000 |
| Taxes: | $7174.08 |
| Assessment Year: | 2024 |
| Occupancy: | Owner |
| Address: | 8077 Mount Carmel Boul , Niagara Falls, L2H 2Y8, Niagara |
| Directions/Cross Streets: | Kalar Rd & Thorold Stone Rd |
| Rooms: | 8 |
| Rooms +: | 4 |
| Bedrooms: | 4 |
| Bedrooms +: | 1 |
| Family Room: | T |
| Basement: | Apartment, Finished wit |
| Level/Floor | Room | Length(ft) | Width(ft) | Descriptions | |
| Room 1 | Ground | Living Ro | 10.89 | 16.1 | Hardwood Floor, Large Window |
| Room 2 | Ground | Family Ro | 10.89 | 11.09 | Hardwood Floor, Large Window |
| Room 3 | Ground | Dining Ro | 10 | 17.09 | Ceramic Floor, W/O To Patio, B/I Bar |
| Room 4 | Ground | Kitchen | 10.89 | 16.7 | Modern Kitchen, Centre Island, Stainless Steel Appl |
| Room 5 | Second | Primary B | 11.38 | 16.1 | 6 Pc Ensuite, Walk-In Closet(s), Large Window |
| Room 6 | Second | Bedroom 2 | 11.38 | 10 | Closet, Window |
| Room 7 | Second | Bedroom 3 | 11.38 | 9.71 | Double Closet, Window |
| Room 8 | Second | Bedroom 4 | 10.1 | 10.1 | Closet, Window |
| Room 9 | Basement | Bedroom 5 | 10.79 | 20.6 | 3 Pc Ensuite, Double Closet, Ceramic Floor |
| Room 10 | Basement | Kitchen | 17.09 | 14.99 | Modern Kitchen, Stainless Steel Appl, Quartz Counter |
| Room 11 | Basement | Dining Ro | 15.91 | 12.2 | Combined w/Living, W/O To Yard, Pot Lights |
| Room 12 | Basement | Living Ro | 15.91 | 12.2 | Combined w/Dining |
| Washroom Type | No. of Pieces | Level |
| Washroom Type 1 | 2 | Ground |
| Washroom Type 2 | 6 | Second |
| Washroom Type 3 | 3 | Second |
| Washroom Type 4 | 3 | Basement |
| Washroom Type 5 | 0 |
| Total Area: | 0.00 |
| Property Type: | Detached |
| Style: | 2-Storey |
| Exterior: | Stucco (Plaster) |
| Garage Type: | Attached |
| (Parking/)Drive: | Private Do |
| Drive Parking Spaces: | 12 |
| Park #1 | |
| Parking Type: | Private Do |
| Park #2 | |
| Parking Type: | Private Do |
| Pool: | None |
| Other Structures: | Garden Shed, G |
| Approximatly Square Footage: | 2000-2500 |
| Property Features: | Library, Park |
| CAC Included: | N |
| Water Included: | N |
| Cabel TV Included: | N |
| Common Elements Included: | N |
| Heat Included: | N |
| Parking Included: | N |
| Condo Tax Included: | N |
| Building Insurance Included: | N |
| Fireplace/Stove: | N |
| Heat Type: | Forced Air |
| Central Air Conditioning: | Central Air |
| Central Vac: | N |
| Laundry Level: | Syste |
| Ensuite Laundry: | F |
| Sewers: | Sewer |
$
%
Years
This calculator is for demonstration purposes only. Always consult a professional
financial advisor before making personal financial decisions.
| Although the information displayed is believed to be accurate, no warranties or representations are made of any kind. |
| RE/MAX WEST REALTY INC. |
|
|

Anita D'mello
Sales Representative
Dir:
416-795-5761
Bus:
416-288-0800
Fax:
416-288-8038
| Virtual Tour | Book Showing | Email a Friend |
Jump To:
At a Glance:
| Type: | Freehold - Detached |
| Area: | Niagara |
| Municipality: | Niagara Falls |
| Neighbourhood: | 208 - Mt. Carmel |
| Style: | 2-Storey |
| Tax: | $7,174.08 |
| Beds: | 4+1 |
| Baths: | 4 |
| Fireplace: | N |
| Pool: | None |
Locatin Map:
Payment Calculator:

