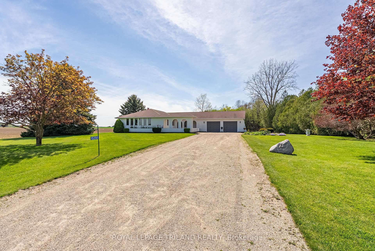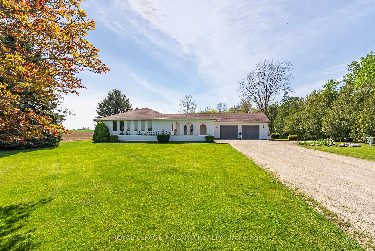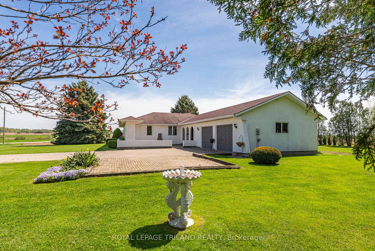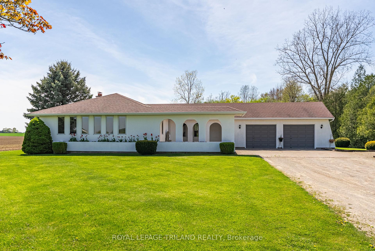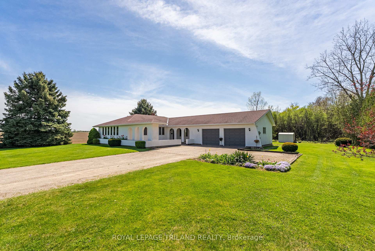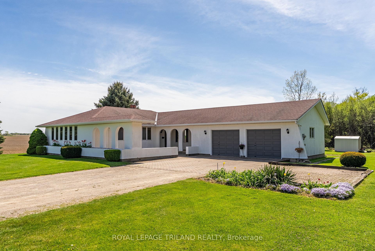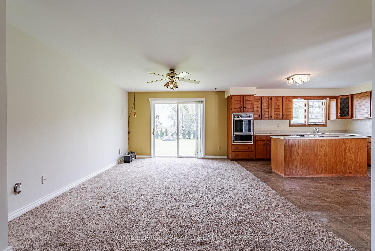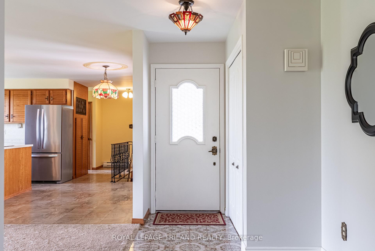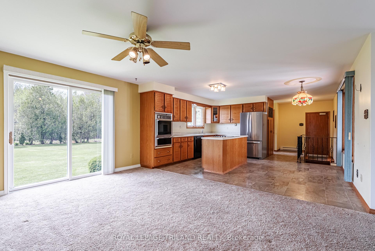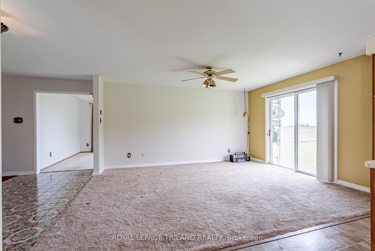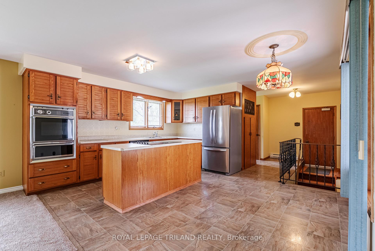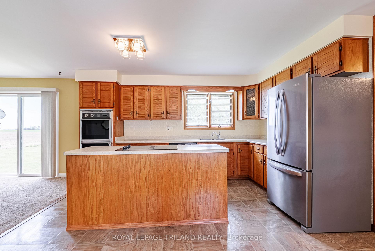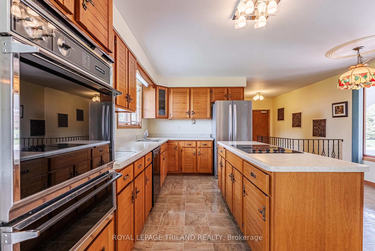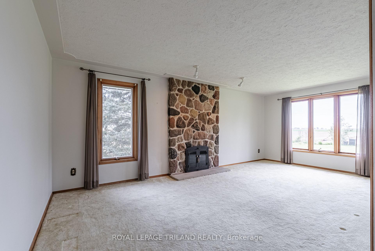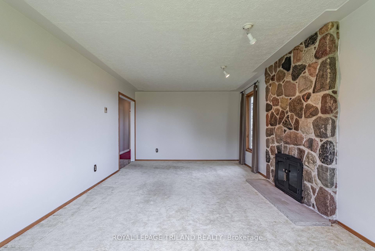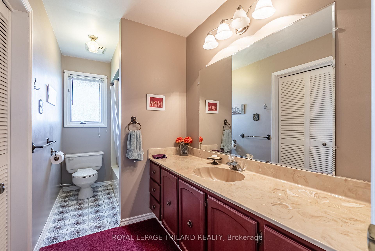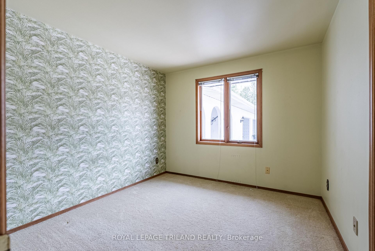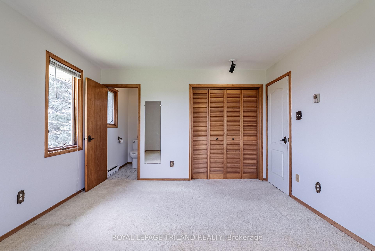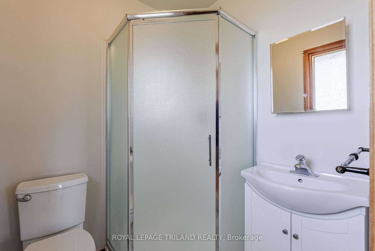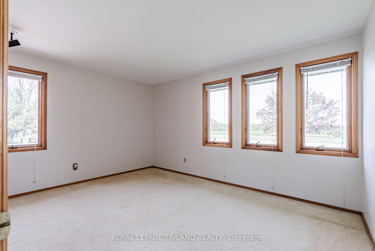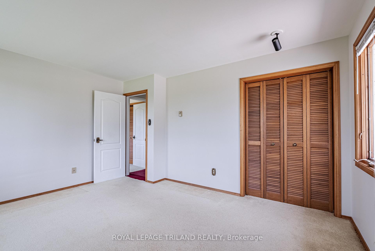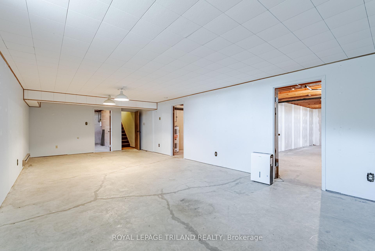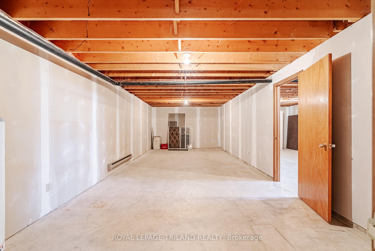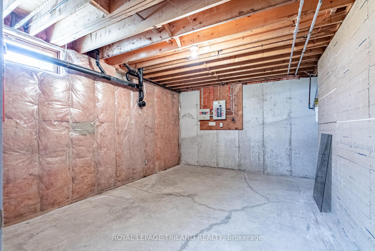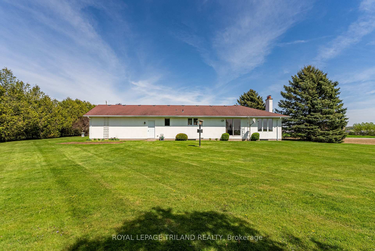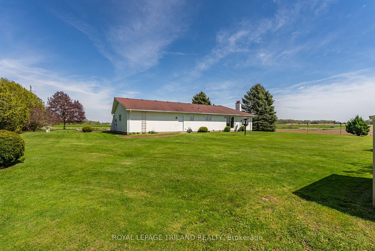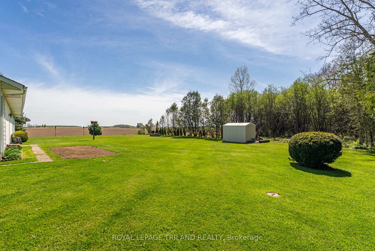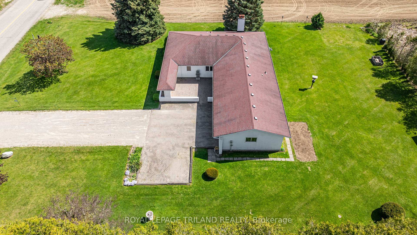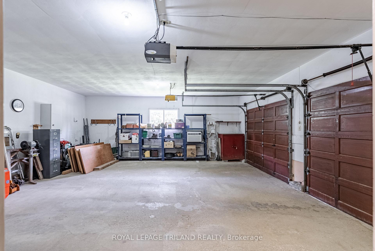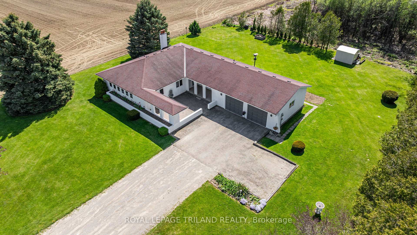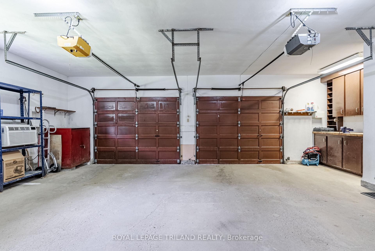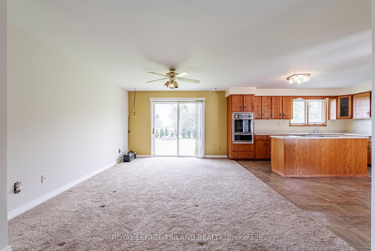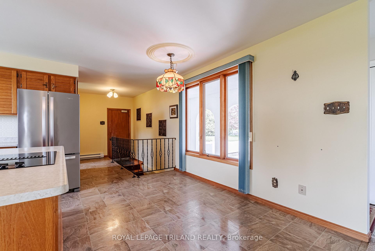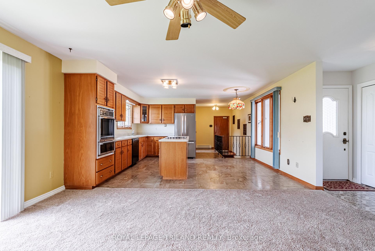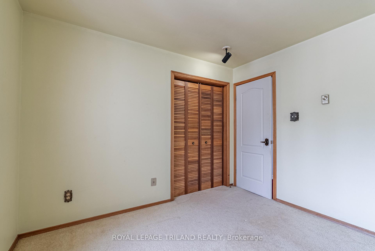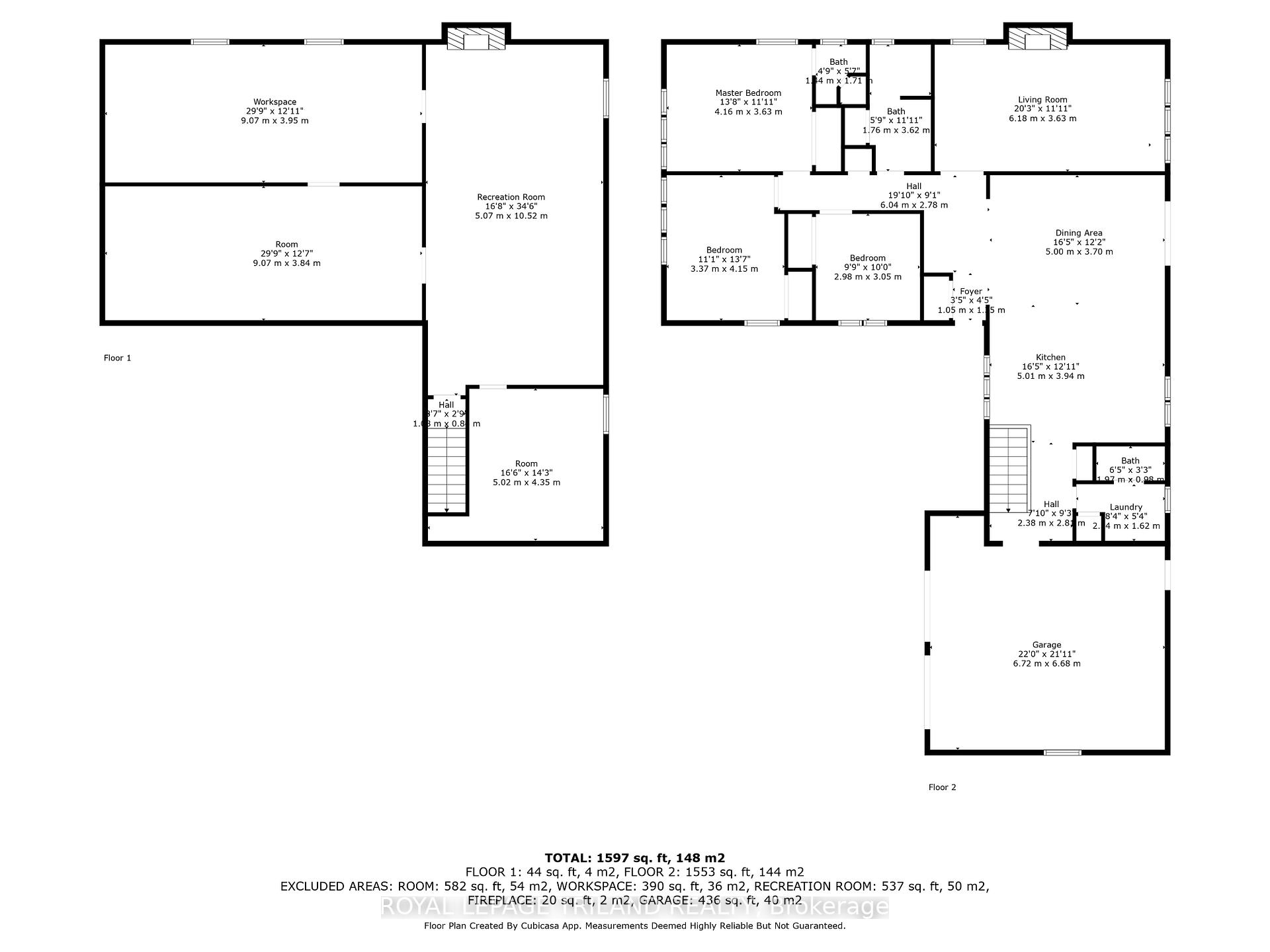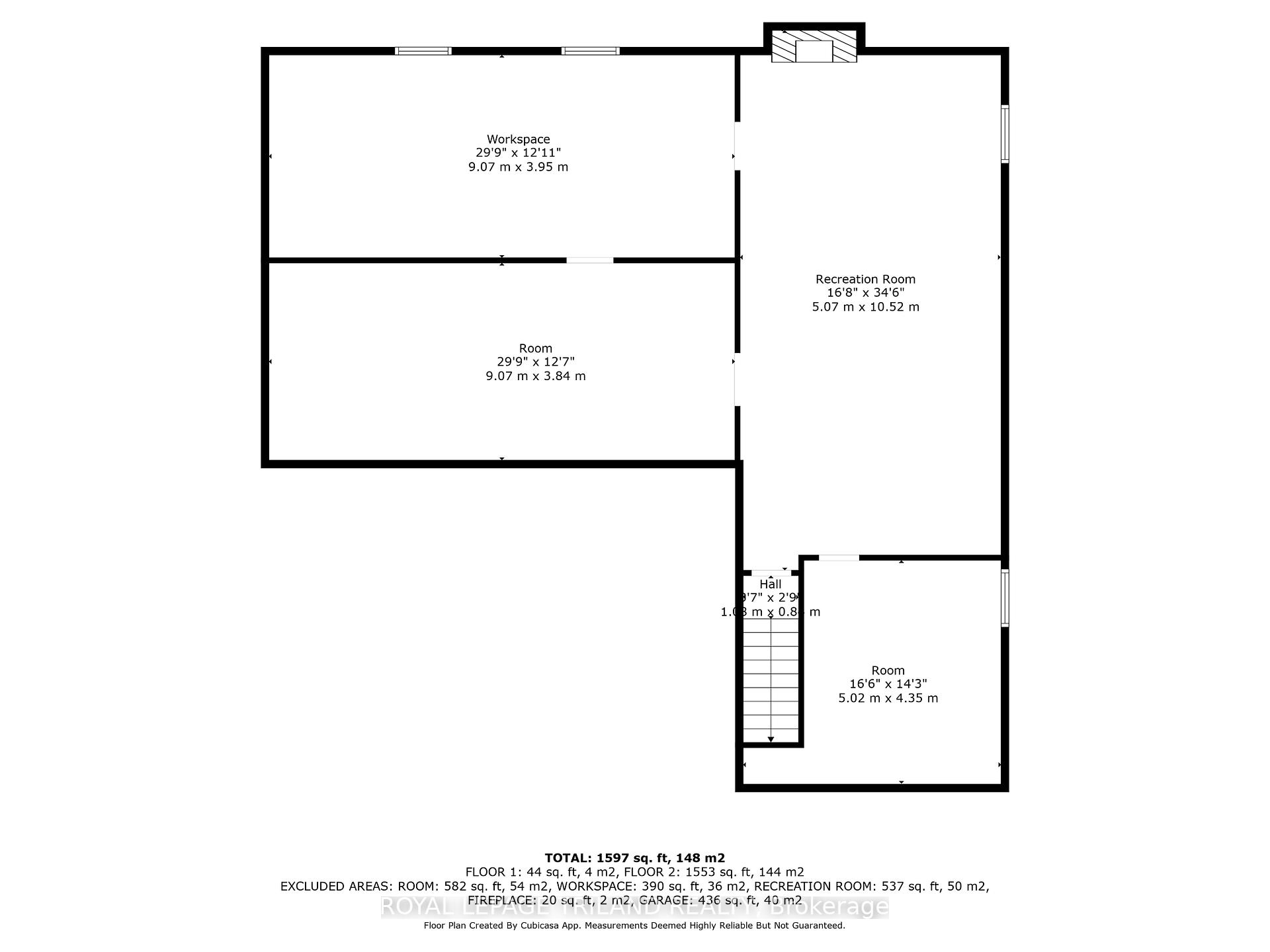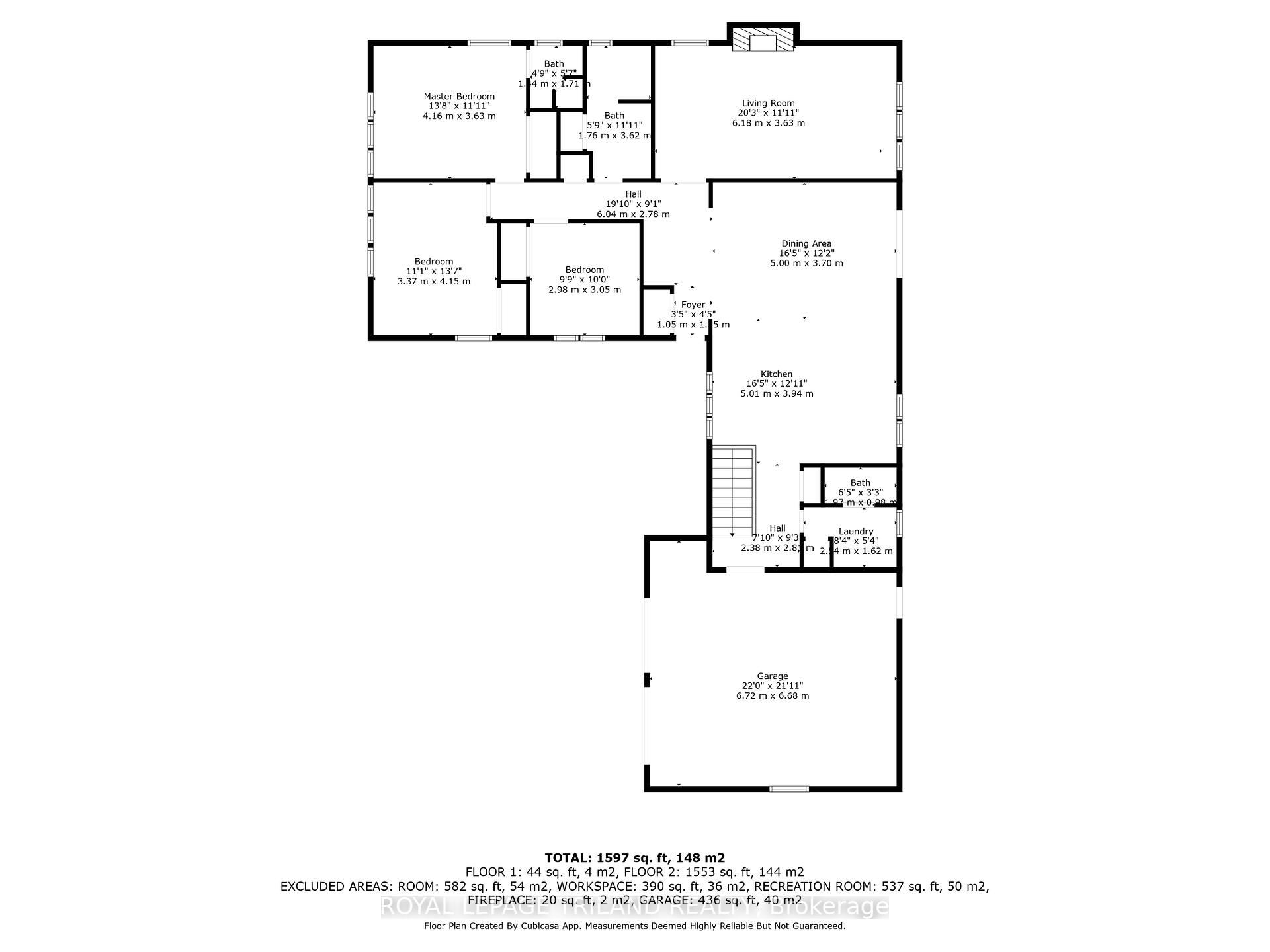$899,000
Available - For Sale
Listing ID: X12147984
15295 Dorchester Road , Malahide, N0L 1B0, Elgin
| If you've been dreaming of country living with city convenience, this is your chance! Welcome to 15295 Dorchester Rd, Belmont ON. a beautifully maintained home situated just south of the 401. You're only 5 minutes to Belmont, and a short 15-minute drive to either Dorchester or Aylmer, making this location perfect for commuters or families looking for peace and privacy without giving up proximity to amenities. Sitting on a spacious and private 0.692-acre lot, , offering serene views, of farm field to the south and trees to the West, your own private retreat! The solid, well-built home has been lovingly cared for by one owner, & it shows. The oversized garage offers plenty of space for vehicles, tools, and toys, with room to spare for a workshop. Step inside to a bright and functional open-concept layout, perfect for entertaining and daily family life. The main floor features main floor laundry, 3 generous bedrooms, and 3 bathrooms, including a private ensuite off the primary bedroom. The living area is warm and inviting, with natural light pouring in through large windows & Patio Door, Downstairs, the basement is a blank canvas awaiting your personal touch whether its a home gym, rec room, guest suite, or hobby space, the options are endless. There's plenty of storage and room to grow! Whether you're relaxing in the backyard , or enjoying the peaceful surroundings with friends and family, this home checks all the boxes for comfortable rural living with modern convenience. Don't miss out on this rare opportunity to own a little slice of country paradise in a location that truly offers the best of both worlds. |
| Price | $899,000 |
| Taxes: | $5520.00 |
| Occupancy: | Vacant |
| Address: | 15295 Dorchester Road , Malahide, N0L 1B0, Elgin |
| Directions/Cross Streets: | Avon Dr & York Line |
| Rooms: | 8 |
| Rooms +: | 4 |
| Bedrooms: | 3 |
| Bedrooms +: | 2 |
| Family Room: | T |
| Basement: | Unfinished |
| Level/Floor | Room | Length(ft) | Width(ft) | Descriptions | |
| Room 1 | Second | Primary B | 13.64 | 11.91 | |
| Room 2 | Second | Bedroom | 11.05 | 13.61 | |
| Room 3 | Second | Bedroom | 9.77 | 10 | |
| Room 4 | Second | Living Ro | 20.27 | 11.91 | |
| Room 5 | Second | Dining Ro | 16.4 | 12.14 | |
| Room 6 | Second | Kitchen | 16.43 | 12.92 | |
| Room 7 | Basement | Workshop | 29.75 | 12.96 | |
| Room 8 | Basement | Recreatio | 16.63 | 34.51 | |
| Room 9 | Basement | Bedroom | 16.47 | 14.27 | |
| Room 10 | Basement | Bedroom | 29.75 | 12.6 |
| Washroom Type | No. of Pieces | Level |
| Washroom Type 1 | 3 | Second |
| Washroom Type 2 | 4 | Second |
| Washroom Type 3 | 2 | Second |
| Washroom Type 4 | 0 | |
| Washroom Type 5 | 0 |
| Total Area: | 0.00 |
| Property Type: | Detached |
| Style: | Bungalow |
| Exterior: | Concrete, Other |
| Garage Type: | Attached |
| Drive Parking Spaces: | 12 |
| Pool: | None |
| Approximatly Square Footage: | 1500-2000 |
| CAC Included: | N |
| Water Included: | N |
| Cabel TV Included: | N |
| Common Elements Included: | N |
| Heat Included: | N |
| Parking Included: | N |
| Condo Tax Included: | N |
| Building Insurance Included: | N |
| Fireplace/Stove: | Y |
| Heat Type: | Radiant |
| Central Air Conditioning: | Window Unit |
| Central Vac: | N |
| Laundry Level: | Syste |
| Ensuite Laundry: | F |
| Elevator Lift: | False |
| Sewers: | Septic |
| Water: | Drilled W |
| Water Supply Types: | Drilled Well |
| Utilities-Cable: | N |
$
%
Years
This calculator is for demonstration purposes only. Always consult a professional
financial advisor before making personal financial decisions.
| Although the information displayed is believed to be accurate, no warranties or representations are made of any kind. |
| ROYAL LEPAGE TRILAND REALTY |
|
|

Anita D'mello
Sales Representative
Dir:
416-795-5761
Bus:
416-288-0800
Fax:
416-288-8038
| Book Showing | Email a Friend |
Jump To:
At a Glance:
| Type: | Freehold - Detached |
| Area: | Elgin |
| Municipality: | Malahide |
| Neighbourhood: | Rural Malahide |
| Style: | Bungalow |
| Tax: | $5,520 |
| Beds: | 3+2 |
| Baths: | 3 |
| Fireplace: | Y |
| Pool: | None |
Locatin Map:
Payment Calculator:

