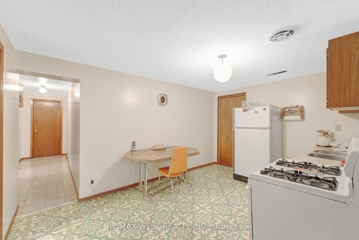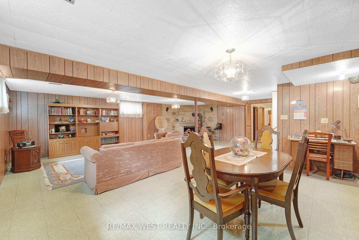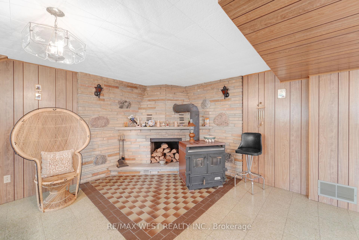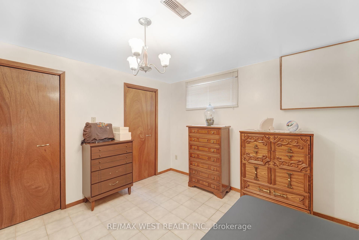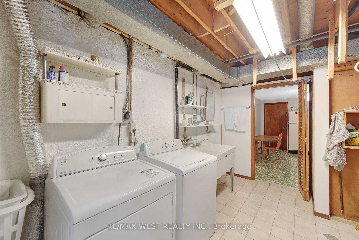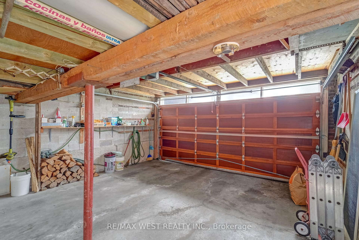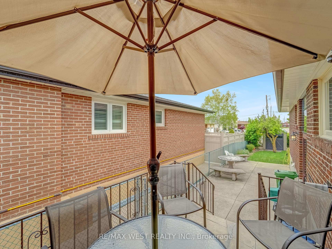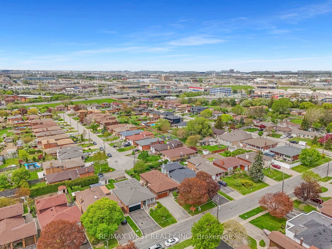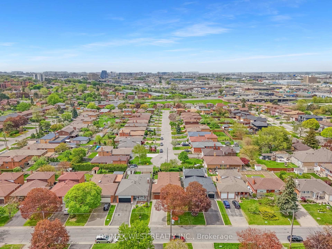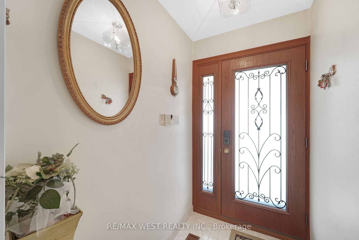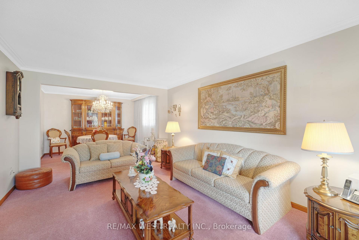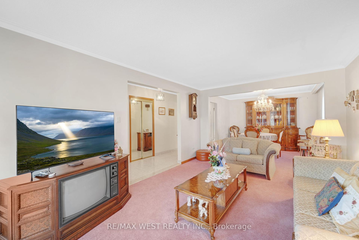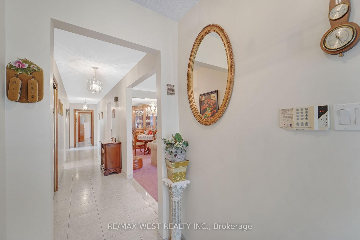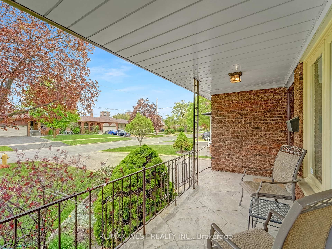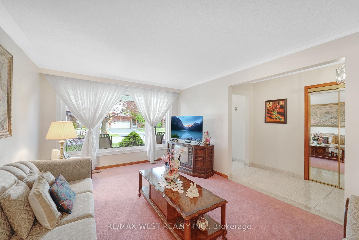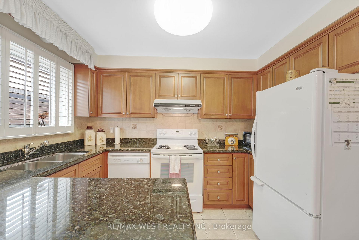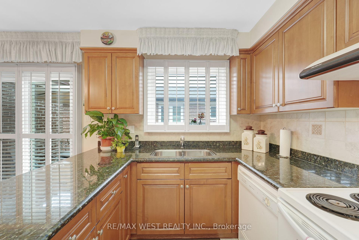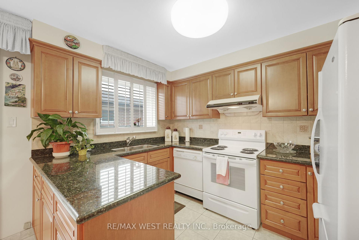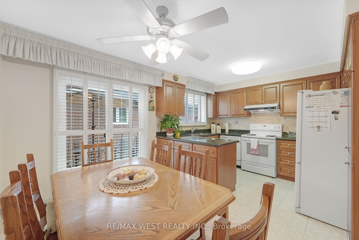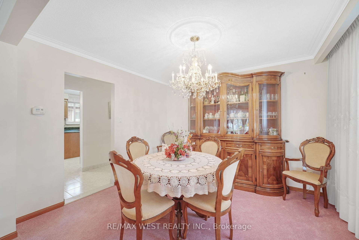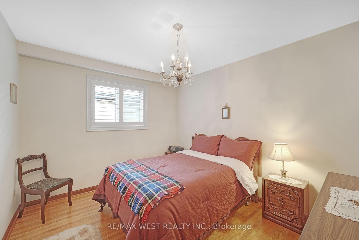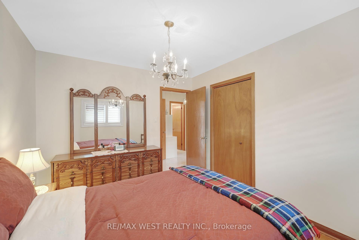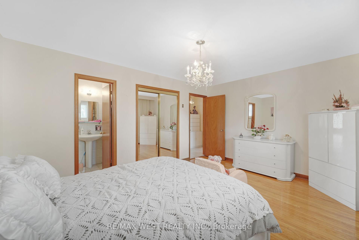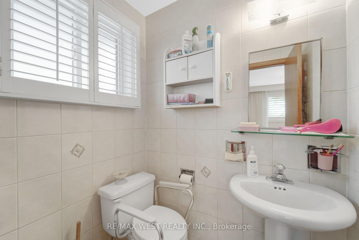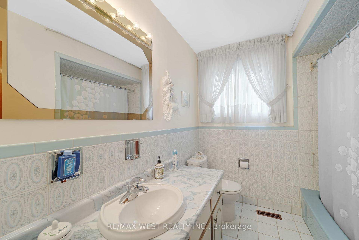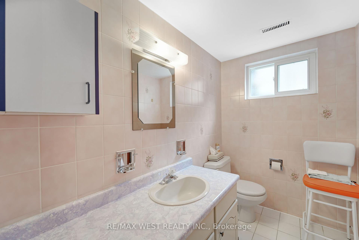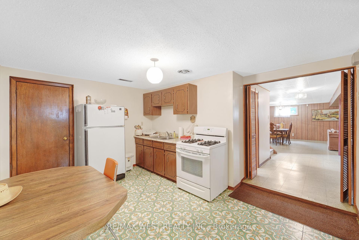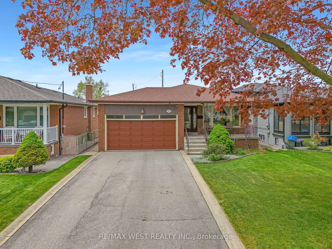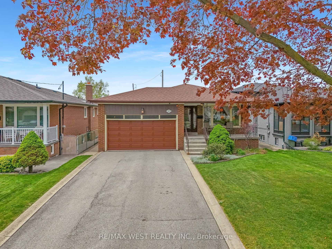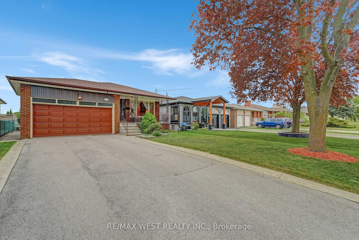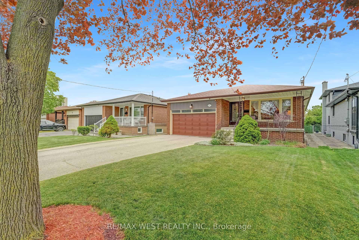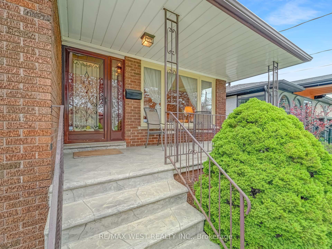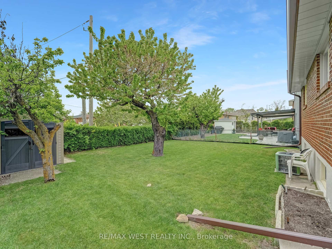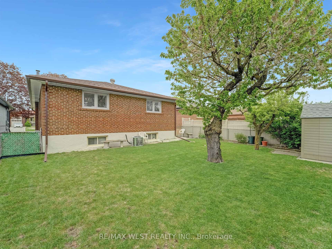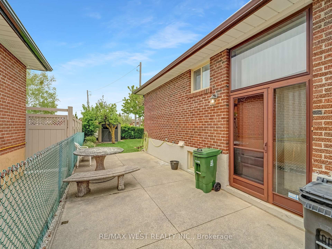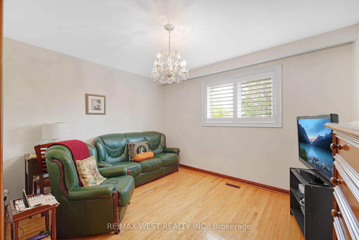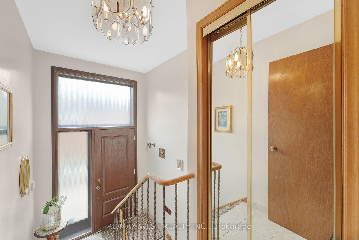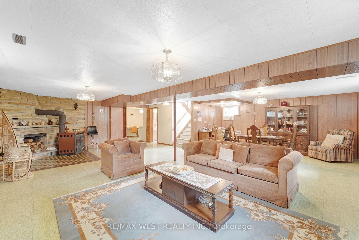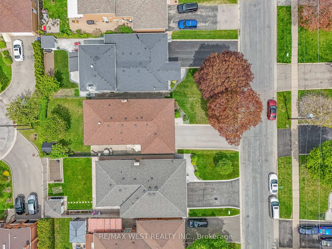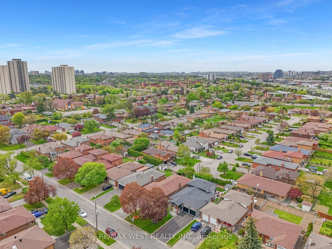$1,329,999
Available - For Sale
Listing ID: W12149968
40 Windsor Road , Toronto, M9R 3G4, Toronto
| Welcome to this rare offering in a sought-after pocket of Etobicoke, near Kipling & Hwy 401! This beautifully maintained detached bungalow boasts an impressive 1,554 sq. ft. above grade, making it one of the largest homes in the area. Featuring 3 spacious bedrooms plus a large additional bedroom in the basement, and 3 bathrooms, this home is ideal for all types of families. The finished basement apartment with a separate entrance offers amazing potential as an in-law suite or rental unit. Conveniently located minutes from highways, shopping, schools, and transit, this home is a rare find in a mature, family-friendly neighborhood. Don't miss your opportunity to own one of the largest bungalows in this prime Etobicoke location! |
| Price | $1,329,999 |
| Taxes: | $4606.46 |
| Occupancy: | Owner |
| Address: | 40 Windsor Road , Toronto, M9R 3G4, Toronto |
| Directions/Cross Streets: | Kipling Ave/Hwy 401 |
| Rooms: | 8 |
| Rooms +: | 4 |
| Bedrooms: | 3 |
| Bedrooms +: | 1 |
| Family Room: | T |
| Basement: | Apartment, Separate Ent |
| Level/Floor | Room | Length(ft) | Width(ft) | Descriptions | |
| Room 1 | Main | Foyer | 4.72 | 6 | Tile Floor, Mirrored Closet, Open Concept |
| Room 2 | Main | Living Ro | 11.41 | 16.7 | Broadloom, Large Window, Combined w/Dining |
| Room 3 | Main | Dining Ro | 11.41 | 9.28 | Broadloom, Large Window, Combined w/Living |
| Room 4 | Main | Kitchen | 10.92 | 7.94 | Granite Counters, Backsplash, Breakfast Bar |
| Room 5 | Main | Breakfast | 10.92 | 7.28 | Breakfast Area, Sliding Doors, W/O To Garden |
| Room 6 | Main | Primary B | 15.15 | 12.43 | Hardwood Floor, Double Closet, 3 Pc Ensuite |
| Room 7 | Main | Bedroom 2 | 11.41 | 9.32 | Hardwood Floor, Double Closet, California Shutters |
| Room 8 | Main | Bedroom 3 | 12.2 | 12.43 | Hardwood Floor, Double Closet, California Shutters |
| Room 9 | Basement | Recreatio | 27.72 | 26.9 | Tile Floor, 3 Pc Ensuite, Brick Fireplace |
| Room 10 | Basement | Kitchen | 13.74 | 11.35 | Cork Floor, Breakfast Area, Family Size Kitchen |
| Room 11 | Basement | Bedroom | 12.17 | 10.53 | Tile Floor, His and Hers Closets, Picture Window |
| Room 12 | Basement | Laundry | 13.68 | 11.84 | Laundry Sink, Separate Room, Window |
| Washroom Type | No. of Pieces | Level |
| Washroom Type 1 | 3 | Main |
| Washroom Type 2 | 4 | Main |
| Washroom Type 3 | 3 | Basement |
| Washroom Type 4 | 0 | |
| Washroom Type 5 | 0 |
| Total Area: | 0.00 |
| Property Type: | Detached |
| Style: | Bungalow |
| Exterior: | Brick |
| Garage Type: | Attached |
| Drive Parking Spaces: | 4 |
| Pool: | None |
| Approximatly Square Footage: | 1500-2000 |
| Property Features: | Park, Public Transit |
| CAC Included: | N |
| Water Included: | N |
| Cabel TV Included: | N |
| Common Elements Included: | N |
| Heat Included: | N |
| Parking Included: | N |
| Condo Tax Included: | N |
| Building Insurance Included: | N |
| Fireplace/Stove: | Y |
| Heat Type: | Forced Air |
| Central Air Conditioning: | Central Air |
| Central Vac: | N |
| Laundry Level: | Syste |
| Ensuite Laundry: | F |
| Sewers: | Sewer |
$
%
Years
This calculator is for demonstration purposes only. Always consult a professional
financial advisor before making personal financial decisions.
| Although the information displayed is believed to be accurate, no warranties or representations are made of any kind. |
| RE/MAX WEST REALTY INC. |
|
|

Anita D'mello
Sales Representative
Dir:
416-795-5761
Bus:
416-288-0800
Fax:
416-288-8038
| Virtual Tour | Book Showing | Email a Friend |
Jump To:
At a Glance:
| Type: | Freehold - Detached |
| Area: | Toronto |
| Municipality: | Toronto W09 |
| Neighbourhood: | Kingsview Village-The Westway |
| Style: | Bungalow |
| Tax: | $4,606.46 |
| Beds: | 3+1 |
| Baths: | 3 |
| Fireplace: | Y |
| Pool: | None |
Locatin Map:
Payment Calculator:

