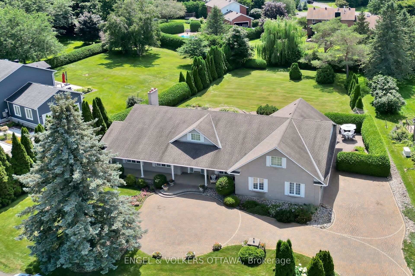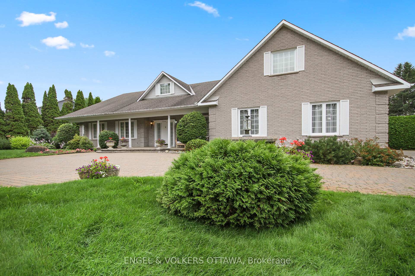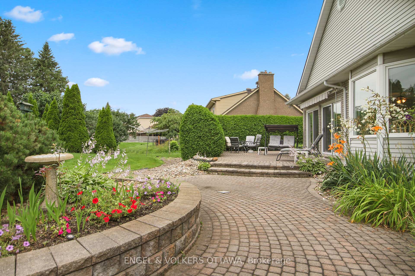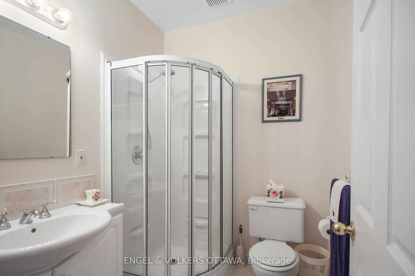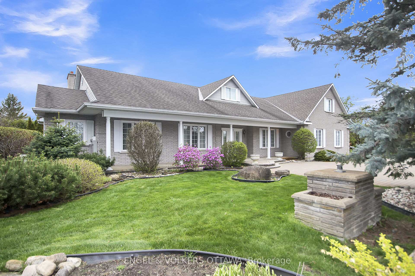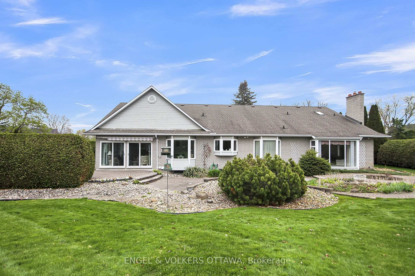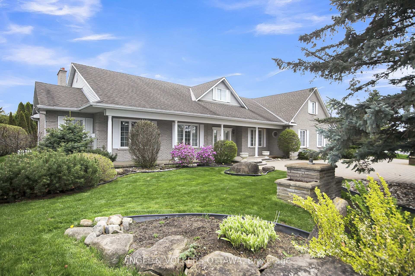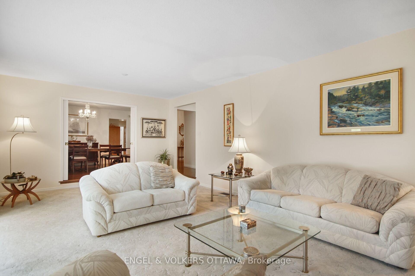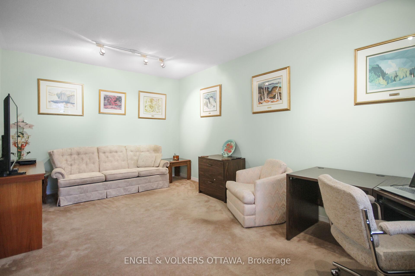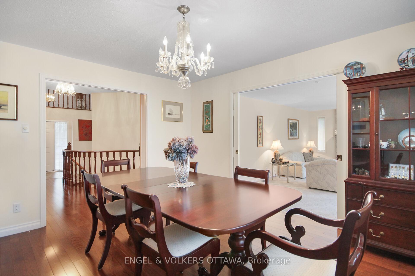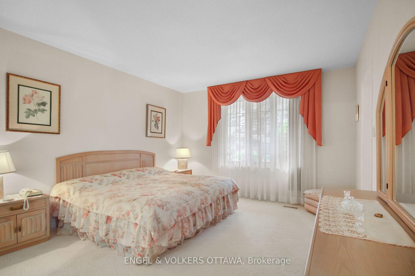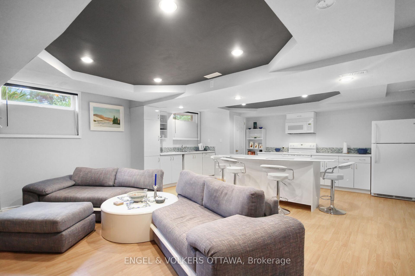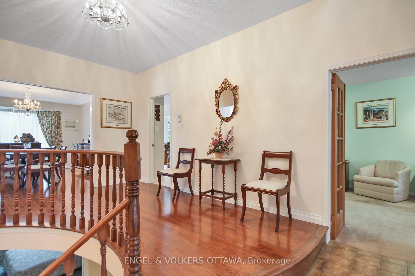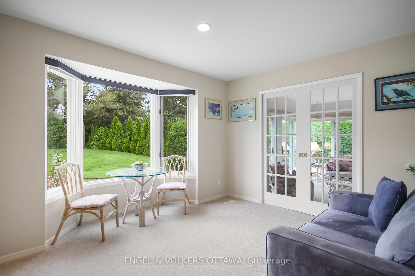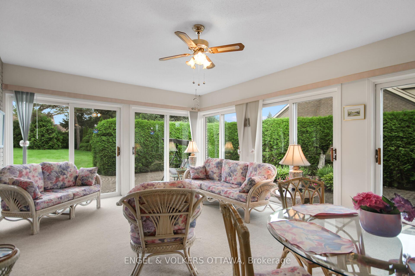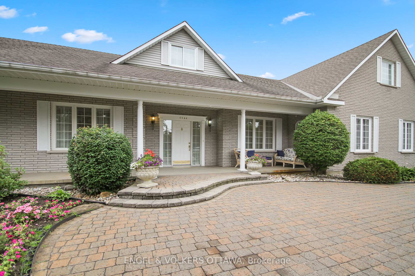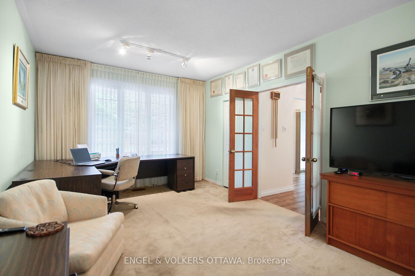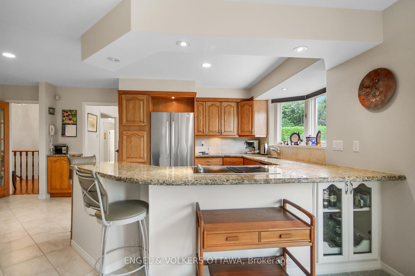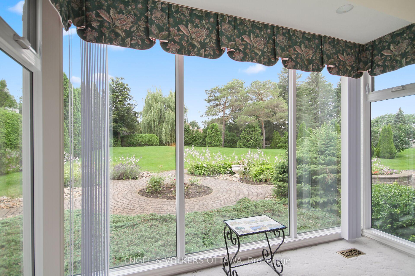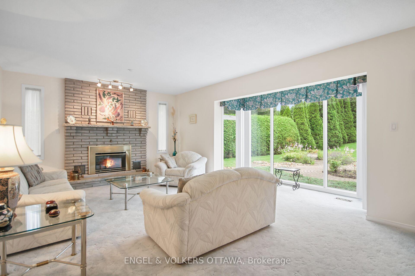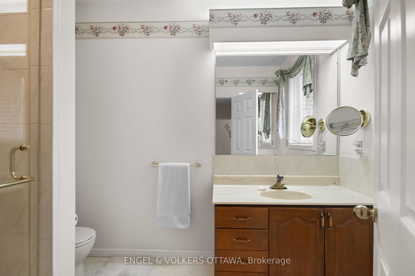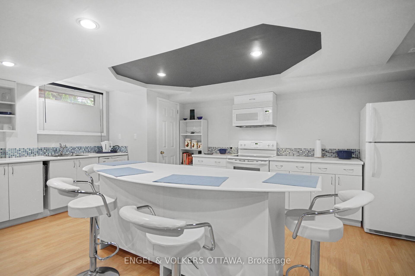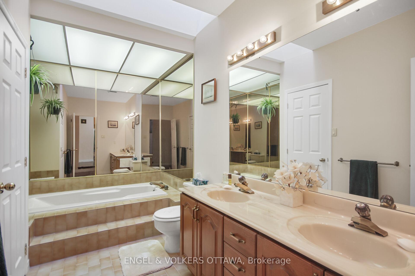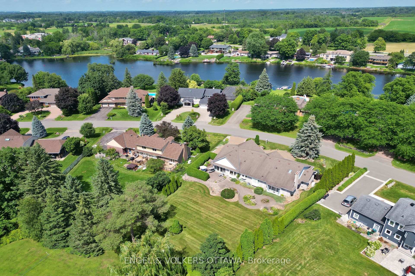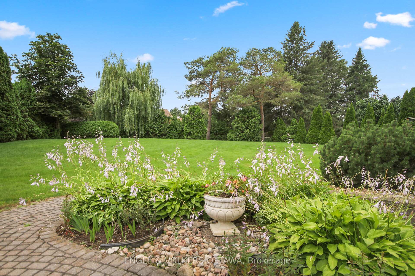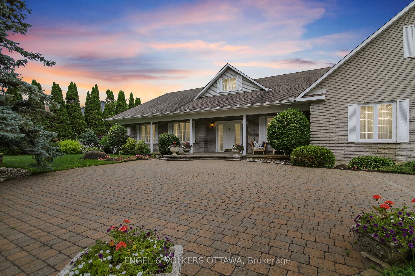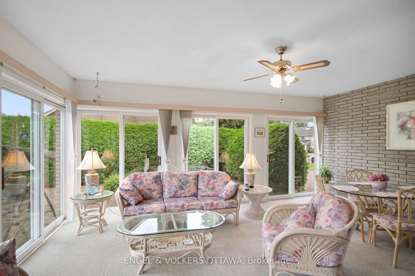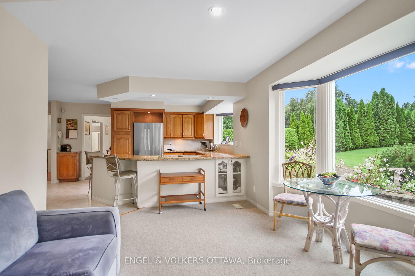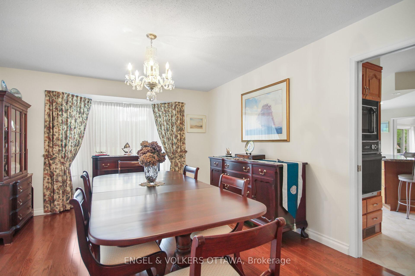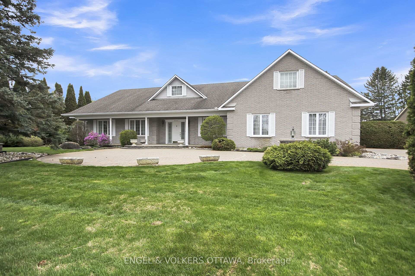$1,295,000
Available - For Sale
Listing ID: X12149825
5544 SOUTH ISLAND PARK Driv , Manotick - Kars - Rideau Twp and Area, K4M 1J2, Ottawa
| This Custom Built and Lovingly Maintained Bungalow on the South Island is perfect for a family or couple. Enjoy the exceptional neighbourhood within walking distance to all amenities and an amazing location across from the Rideau River. Fabulous curb appeal, gorgeous gardens and landscaping with an irrigation system. Three Beds on the Main Level (one currently being used as a den). A lovely Living Room facing the backyard gardens, Entertainment Size Dining Room, Large eat-in Kitchen, Solarium with lots of windows and access to back yard. Primary Bedroom with ensuite, Second Bedroom with ensuite, a Four Piece Bathroom a Powder Room and Laundry on the Main Floor. The Lower Level has a Kitchen and Family Room, as well as another room and Three Piece Bath along with lots of storage. Roof 2011, Central Air 2023, Furnace 2011 and Generator 2023. |
| Price | $1,295,000 |
| Taxes: | $6714.00 |
| Occupancy: | Owner |
| Address: | 5544 SOUTH ISLAND PARK Driv , Manotick - Kars - Rideau Twp and Area, K4M 1J2, Ottawa |
| Lot Size: | 43.00 x 187.04 (Feet) |
| Directions/Cross Streets: | 416 to Bankfield, left on Manotick Main, left on Bridge, right on South River and left on South isla |
| Rooms: | 21 |
| Rooms +: | 0 |
| Bedrooms: | 3 |
| Bedrooms +: | 0 |
| Family Room: | T |
| Basement: | Full, Partially Fi |
| Level/Floor | Room | Length(ft) | Width(ft) | Descriptions | |
| Room 1 | Main | Foyer | 12.56 | 9.32 | |
| Room 2 | Main | Den | 19.32 | 11.58 | |
| Room 3 | Main | Bedroom | 11.48 | 10.73 | |
| Room 4 | Main | Primary B | 16.83 | 12.66 | |
| Room 5 | Main | Great Roo | 23.65 | 17.15 | |
| Room 6 | Main | Dining Ro | 13.58 | 11.97 | |
| Room 7 | Main | Kitchen | 13.38 | 11.22 | |
| Room 8 | Main | Dining Ro | 12.99 | 9.97 | |
| Room 9 | Main | Laundry | 8.56 | 7.58 | |
| Room 10 | Main | Sunroom | 18.73 | 13.32 | |
| Room 11 | Lower | Kitchen | 17.81 | 13.32 | |
| Room 12 | Lower | Family Ro | 17.81 | 10.99 | |
| Room 13 | Lower | Bedroom | 12.4 | 11.58 | |
| Room 14 | Lower | Other | 11.91 | 7.64 |
| Washroom Type | No. of Pieces | Level |
| Washroom Type 1 | 4 | Main |
| Washroom Type 2 | 2 | Main |
| Washroom Type 3 | 3 | |
| Washroom Type 4 | 3 | Basement |
| Washroom Type 5 | 0 |
| Total Area: | 0.00 |
| Property Type: | Detached |
| Style: | Bungalow |
| Exterior: | Brick, Metal/Steel Sidi |
| Garage Type: | Attached |
| Drive Parking Spaces: | 6 |
| Pool: | None |
| Approximatly Square Footage: | 2000-2500 |
| Property Features: | Golf, Park |
| CAC Included: | N |
| Water Included: | N |
| Cabel TV Included: | N |
| Common Elements Included: | N |
| Heat Included: | N |
| Parking Included: | N |
| Condo Tax Included: | N |
| Building Insurance Included: | N |
| Fireplace/Stove: | Y |
| Heat Type: | Forced Air |
| Central Air Conditioning: | Central Air |
| Central Vac: | N |
| Laundry Level: | Syste |
| Ensuite Laundry: | F |
| Sewers: | Septic |
| Water: | Drilled W |
| Water Supply Types: | Drilled Well |
$
%
Years
This calculator is for demonstration purposes only. Always consult a professional
financial advisor before making personal financial decisions.
| Although the information displayed is believed to be accurate, no warranties or representations are made of any kind. |
| ENGEL & VOLKERS OTTAWA |
|
|

Anita D'mello
Sales Representative
Dir:
416-795-5761
Bus:
416-288-0800
Fax:
416-288-8038
| Virtual Tour | Book Showing | Email a Friend |
Jump To:
At a Glance:
| Type: | Freehold - Detached |
| Area: | Ottawa |
| Municipality: | Manotick - Kars - Rideau Twp and Area |
| Neighbourhood: | 8001 - Manotick Long Island & Nicholls Islan |
| Style: | Bungalow |
| Lot Size: | 43.00 x 187.04(Feet) |
| Tax: | $6,714 |
| Beds: | 3 |
| Baths: | 5 |
| Fireplace: | Y |
| Pool: | None |
Locatin Map:
Payment Calculator:

