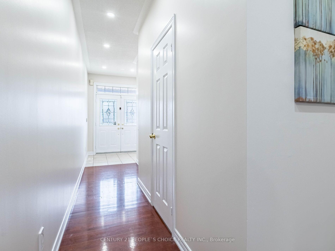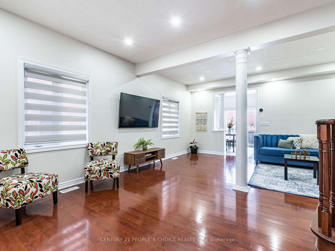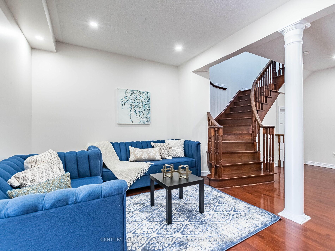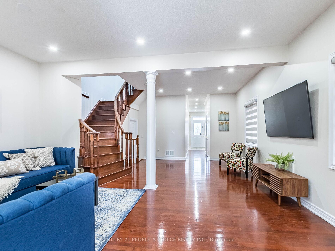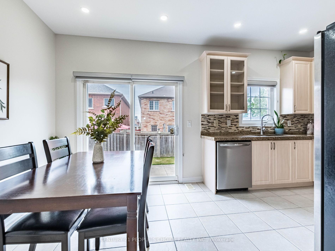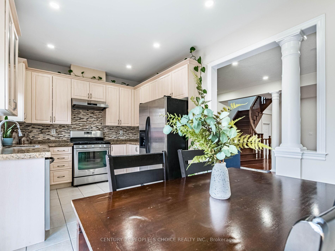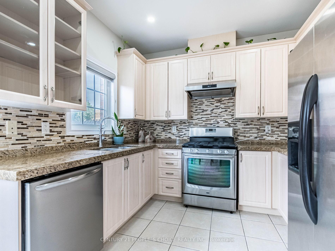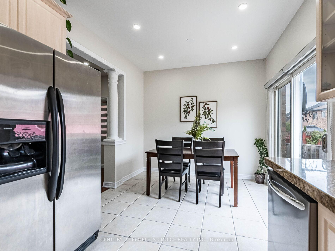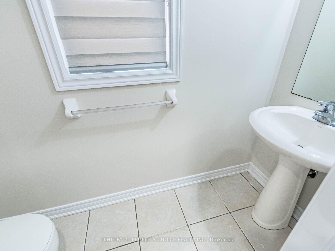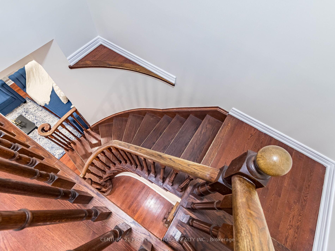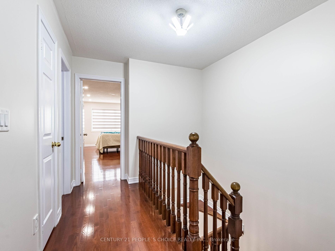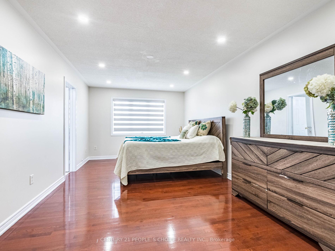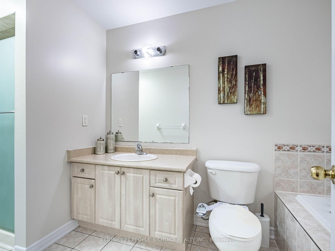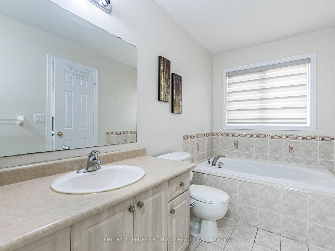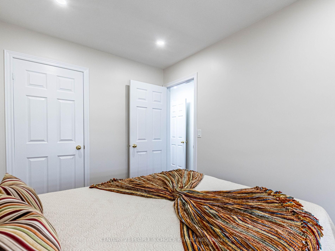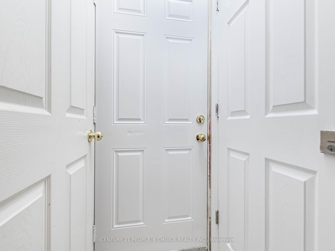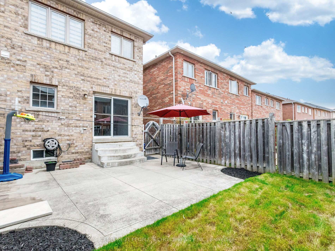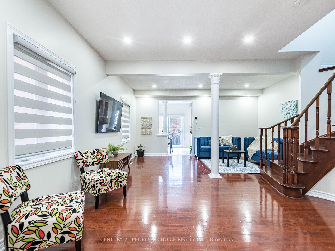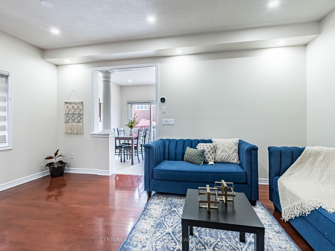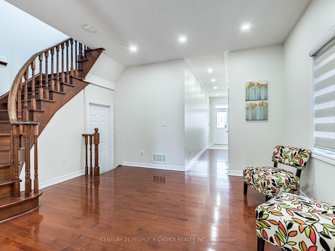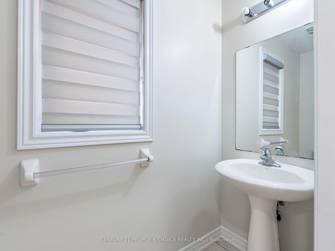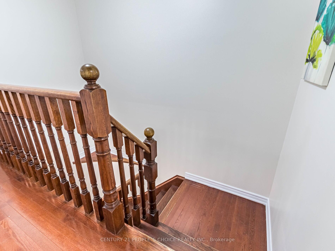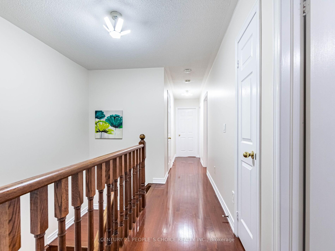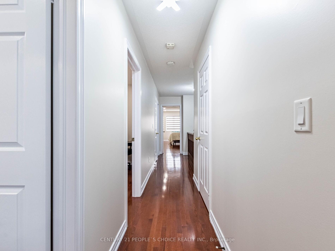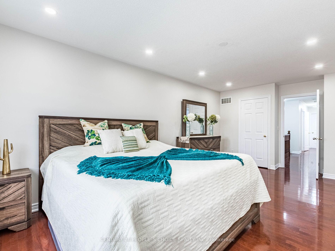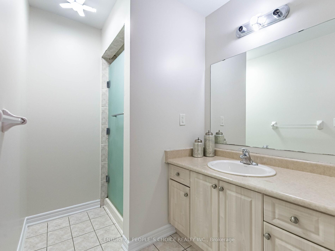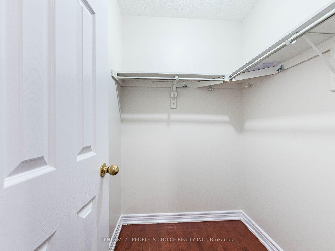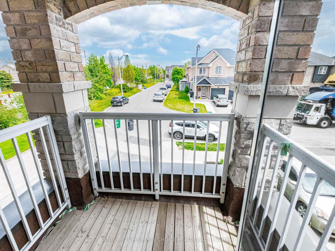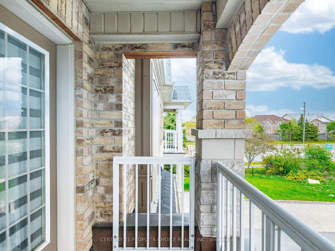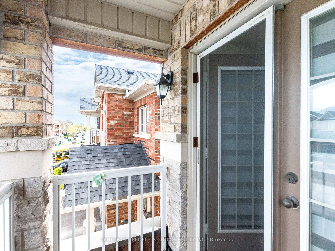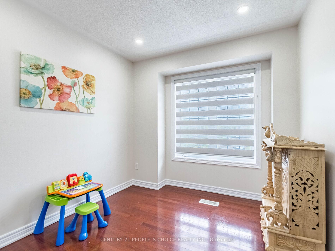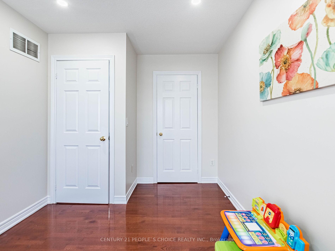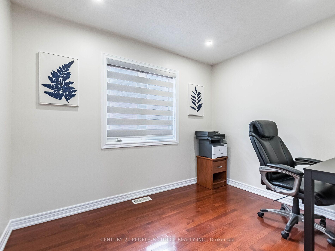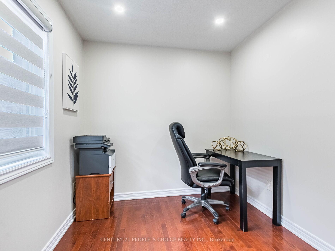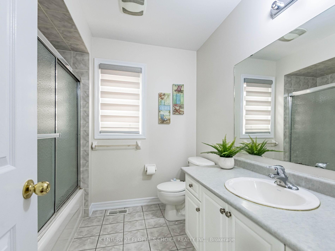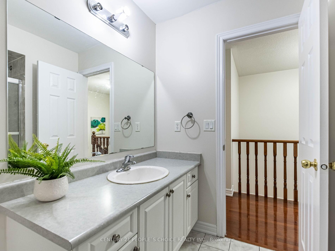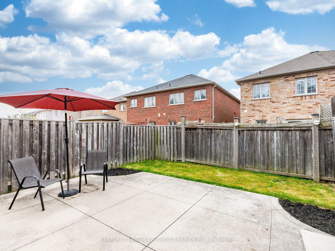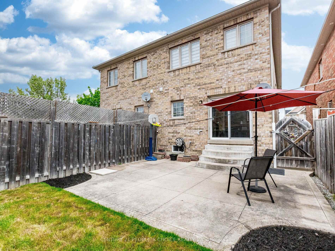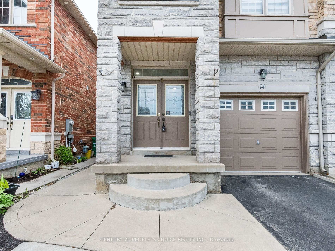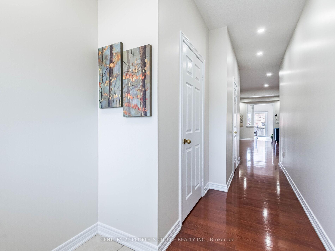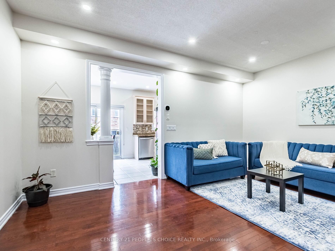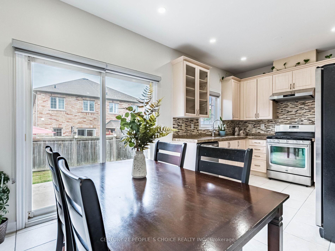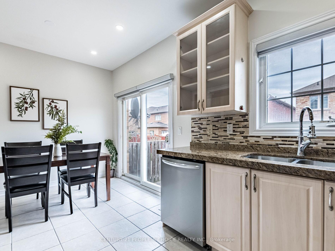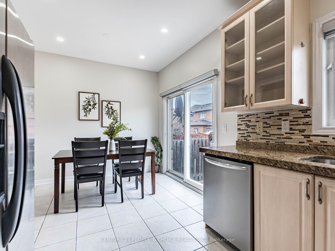$1,025,000
Available - For Sale
Listing ID: W12149559
74 Crystalview Cres , Brampton, L6P 2S3, Peel
| Welcome to your ideal home in a highly sought-after neighborhood! This property boasts an unbeatable locationjust steps away from services and amenities. Ideal for families and commuters alike, this property offers the perfect balance of comfort, style, and convenience. Inside, you'll find an open-concept layout with rich hardwood flooring throughout, freshly painted interiors, and elegant pot lights that create a bright, welcoming atmosphere. The main-level kitchen is filled with natural light and features sleek stainless steel appliances and granite countertopsperfect for family meals and entertaining. Upstairs, four generously sized bedrooms are complemented by a versatile den, ideal for a home office, study, or play area. The home has an upgraded roof and HVAC system (2024), ensuring comfort and peace of mind for years to come. The fully finished basement includes a separate kitchen and bathroom. Outside, enjoy a partially concreted open backyardgreat for outdoor dining, entertaining, or playwith a private driveway that accommodates up to three cars. Move-in ready and full of thoughtful upgrades, this home is a must-see for families seeking comfort, functionality, and a prime location. |
| Price | $1,025,000 |
| Taxes: | $5900.00 |
| Assessment Year: | 2024 |
| Occupancy: | Owner+T |
| Address: | 74 Crystalview Cres , Brampton, L6P 2S3, Peel |
| Directions/Cross Streets: | Ebenezer Rd & The Gore Rd |
| Rooms: | 7 |
| Rooms +: | 4 |
| Bedrooms: | 4 |
| Bedrooms +: | 1 |
| Family Room: | F |
| Basement: | Finished |
| Level/Floor | Room | Length(ft) | Width(ft) | Descriptions | |
| Room 1 | Main | Great Roo | 22.5 | 16.99 | Hardwood Floor, Window, Open Concept |
| Room 2 | Main | Kitchen | 16.99 | 9.97 | Ceramic Floor, Stainless Steel Appl, W/O To Yard |
| Room 3 | Second | Primary B | 18.99 | 10.07 | Hardwood Floor, Walk-In Closet(s), 4 Pc Ensuite |
| Room 4 | Second | Bedroom 2 | 10.36 | 7.08 | Hardwood Floor, Window, Closet |
| Room 5 | Second | Bedroom 3 | 10.79 | 7.08 | Hardwood Floor, Closet, Balcony |
| Room 6 | Second | Bedroom 4 | 11.09 | 8.69 | Hardwood Floor, Window, Closet |
| Room 7 | Second | Other | 6.23 | 4.92 | Hardwood Floor |
| Room 8 | Basement | Living Ro | 16.2 | 9.97 | Laminate |
| Room 9 | Basement | Bedroom | 16.2 | 9.97 | Laminate, Window |
| Room 10 | Basement | Kitchen | 13.91 | 5.48 | Laminate |
| Room 11 | Basement | Laundry | 7.97 | 5.58 |
| Washroom Type | No. of Pieces | Level |
| Washroom Type 1 | 2 | Main |
| Washroom Type 2 | 4 | Second |
| Washroom Type 3 | 3 | Basement |
| Washroom Type 4 | 0 | |
| Washroom Type 5 | 0 |
| Total Area: | 0.00 |
| Property Type: | Semi-Detached |
| Style: | 2-Storey |
| Exterior: | Brick |
| Garage Type: | Attached |
| (Parking/)Drive: | Available |
| Drive Parking Spaces: | 3 |
| Park #1 | |
| Parking Type: | Available |
| Park #2 | |
| Parking Type: | Available |
| Pool: | None |
| Approximatly Square Footage: | 1500-2000 |
| CAC Included: | N |
| Water Included: | N |
| Cabel TV Included: | N |
| Common Elements Included: | N |
| Heat Included: | N |
| Parking Included: | N |
| Condo Tax Included: | N |
| Building Insurance Included: | N |
| Fireplace/Stove: | N |
| Heat Type: | Forced Air |
| Central Air Conditioning: | Central Air |
| Central Vac: | Y |
| Laundry Level: | Syste |
| Ensuite Laundry: | F |
| Sewers: | Sewer |
$
%
Years
This calculator is for demonstration purposes only. Always consult a professional
financial advisor before making personal financial decisions.
| Although the information displayed is believed to be accurate, no warranties or representations are made of any kind. |
| CENTURY 21 PEOPLE`S CHOICE REALTY INC. |
|
|

Anita D'mello
Sales Representative
Dir:
416-795-5761
Bus:
416-288-0800
Fax:
416-288-8038
| Virtual Tour | Book Showing | Email a Friend |
Jump To:
At a Glance:
| Type: | Freehold - Semi-Detached |
| Area: | Peel |
| Municipality: | Brampton |
| Neighbourhood: | Bram East |
| Style: | 2-Storey |
| Tax: | $5,900 |
| Beds: | 4+1 |
| Baths: | 4 |
| Fireplace: | N |
| Pool: | None |
Locatin Map:
Payment Calculator:

